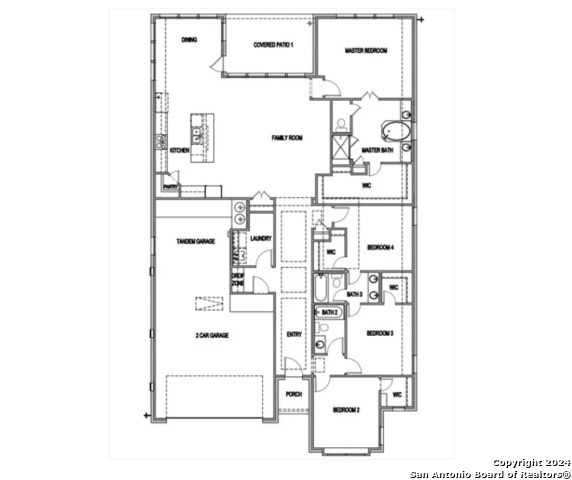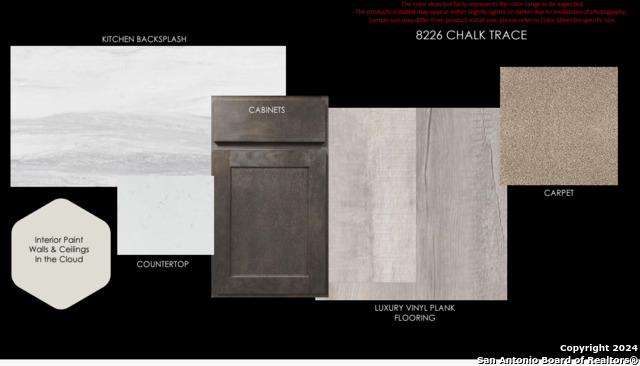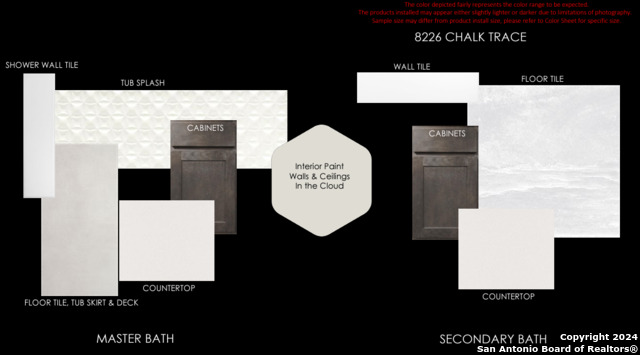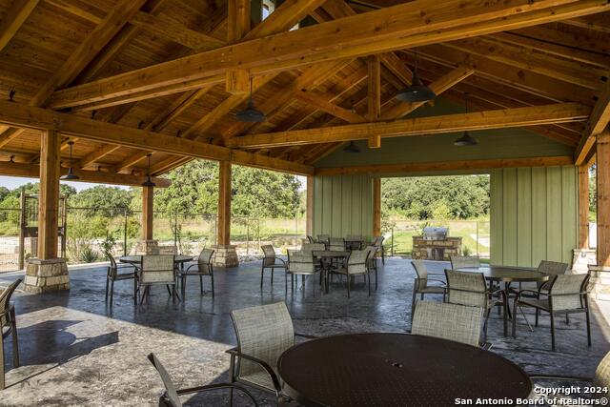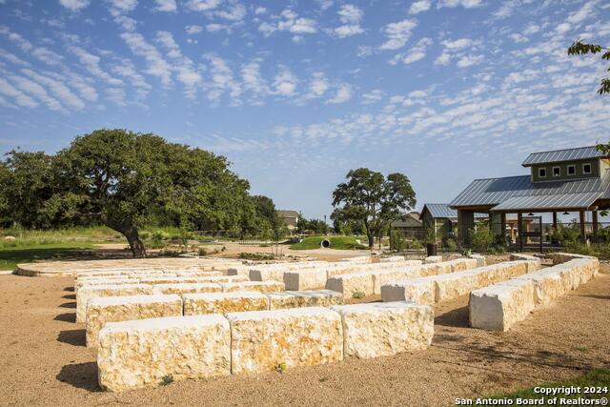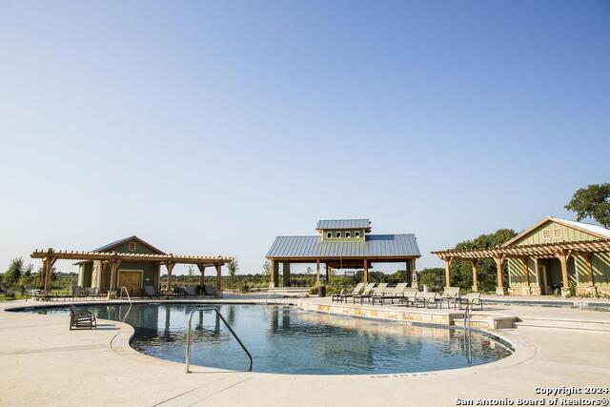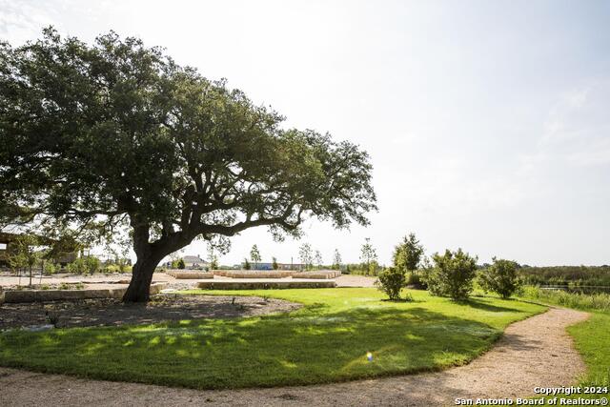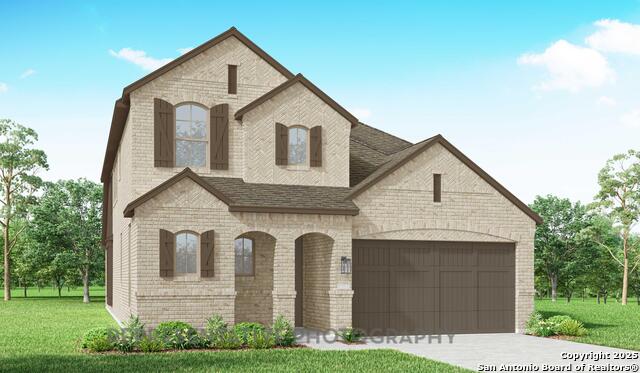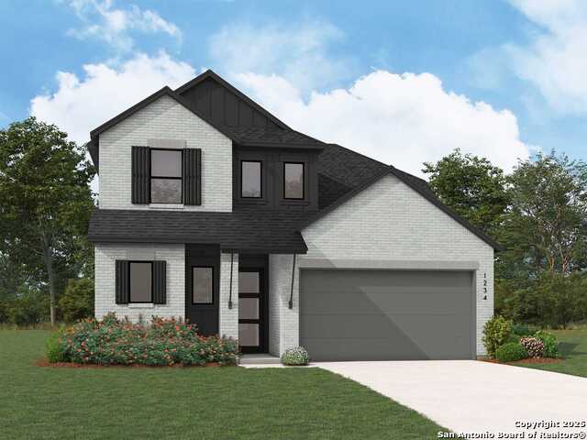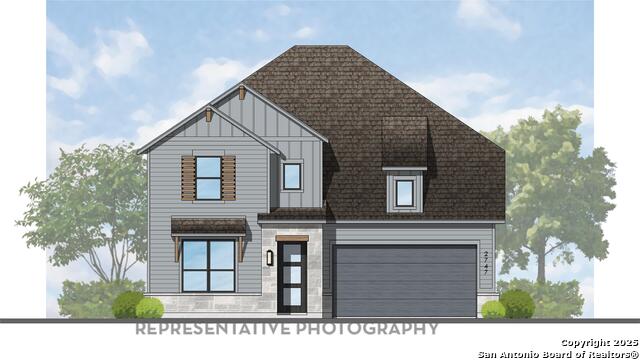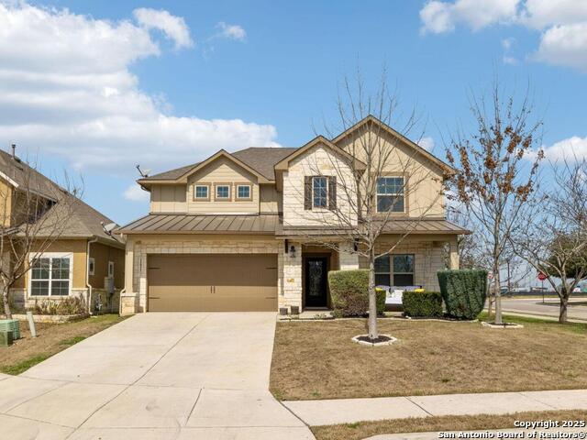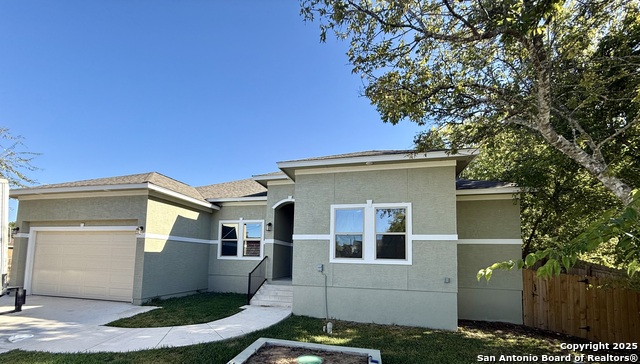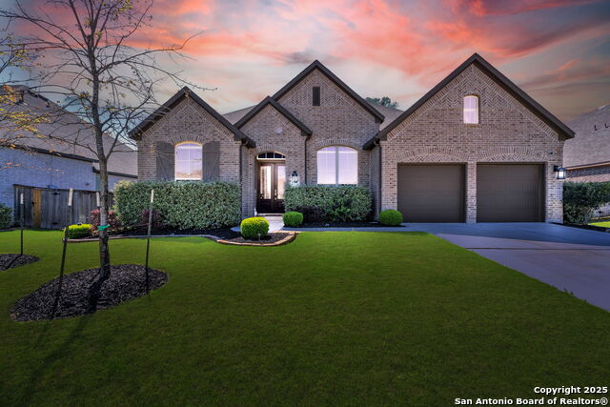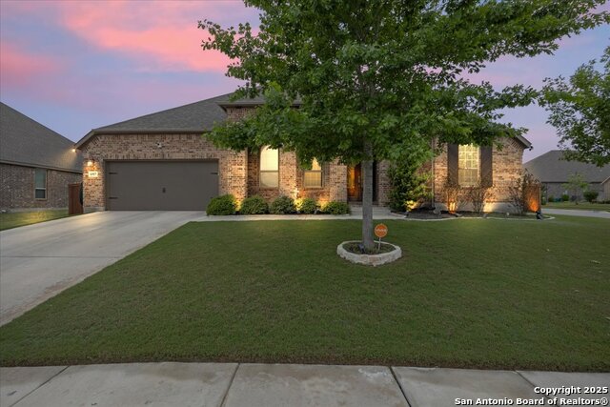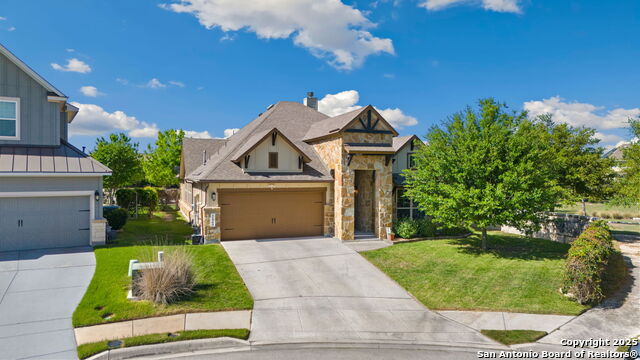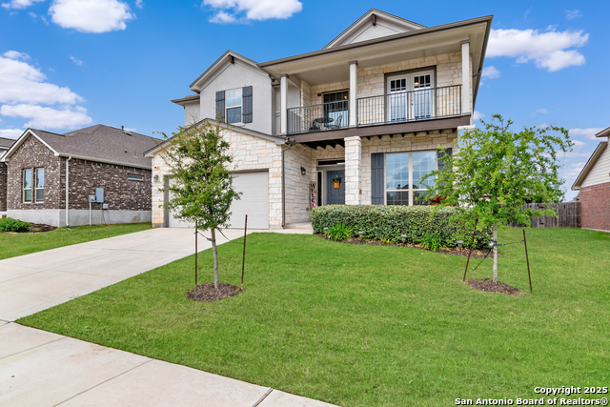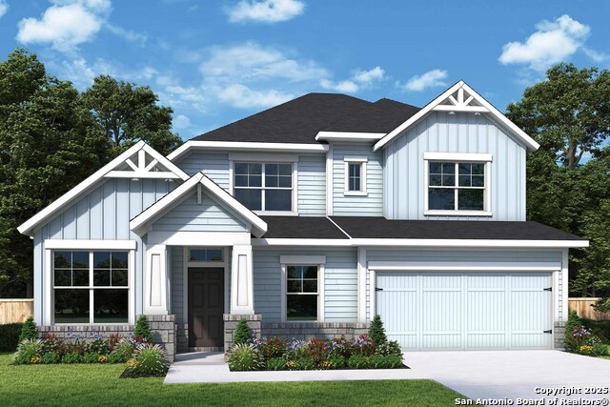8226 Chalk Trace, Schertz, TX 78154
Property Photos
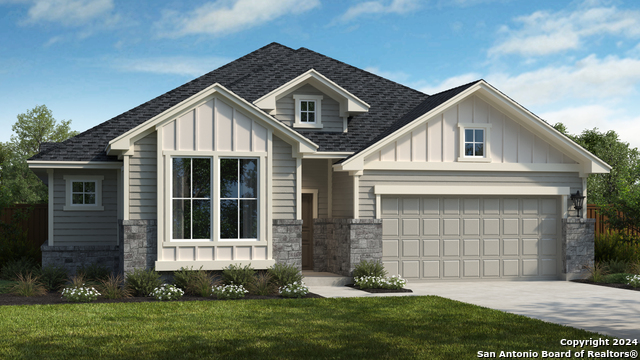
Would you like to sell your home before you purchase this one?
Priced at Only: $498,990
For more Information Call:
Address: 8226 Chalk Trace, Schertz, TX 78154
Property Location and Similar Properties
- MLS#: 1764495 ( Single Residential )
- Street Address: 8226 Chalk Trace
- Viewed: 44
- Price: $498,990
- Price sqft: $218
- Waterfront: No
- Year Built: 2024
- Bldg sqft: 2284
- Bedrooms: 4
- Total Baths: 3
- Full Baths: 3
- Garage / Parking Spaces: 3
- Days On Market: 558
- Additional Information
- County: GUADALUPE
- City: Schertz
- Zipcode: 78154
- Subdivision: Crossvine
- District: Schertz Cibolo Universal City
- Elementary School: Rose Garden
- Middle School: Corbett
- High School: Clemens
- Provided by: Details Communities, Ltd.
- Contact: Marcus Moreno
- (210) 422-3004

- DMCA Notice
-
Description** MOVE IN READY ** Welcome to The Elgin, a stunning single story home that sits on a greenbelt, featuring 4 bedrooms, 3 baths, 3 car garage and 2,284 sq' of spacious and comfortable living. From the moment you step inside, you'll be greeted by an inviting entryway, with high ceilings that adds a touch of elegance. The open concept design seamlessly connects the family room and eat in kitchen, creating the perfect space for entertaining friends and family. The kitchen is a chef's dream, boasting oversized island that offers both style and functionality, plus it's a gas instead of electric stove. The layout of the home offers convenience and privacy, with two secondary bedrooms and a full bathroom located near the entry, and a third bedroom and utility room located off the kitchen. The private main bedroom is a true retreat, tucked away at the back of the house. It features a large and relaxing ensuite bathroom, complete with a separate tub and shower, dual vanities, a water closet, and a spacious walk in closet. The Elgin showcases a range of additional features that enhance the overall appeal of the home. Includes tall 12 foot ceilings, luxury flooring, pre plumb for a water softener, and full yard landscaping and irrigation, every detail has been thoughtfully considered. Also, High quality Smart Home Package with one central hub that easily connects to all the devices in your home, you can effortlessly control the lights, thermostat, and locks, all from your cellular device. Don't miss the opportunity to make The Elgin your new home. Discover the perfect blend of style, comfort, and modern living in this exceptional property.
Payment Calculator
- Principal & Interest -
- Property Tax $
- Home Insurance $
- HOA Fees $
- Monthly -
Features
Building and Construction
- Builder Name: Scott Felder Homes
- Construction: New
- Exterior Features: Stone/Rock, Cement Fiber
- Floor: Carpeting, Ceramic Tile, Vinyl
- Foundation: Slab
- Kitchen Length: 11
- Roof: Other
- Source Sqft: Bldr Plans
Land Information
- Lot Description: On Greenbelt
- Lot Dimensions: 55x120
School Information
- Elementary School: Rose Garden
- High School: Clemens
- Middle School: Corbett
- School District: Schertz-Cibolo-Universal City ISD
Garage and Parking
- Garage Parking: Three Car Garage
Eco-Communities
- Water/Sewer: Water System
Utilities
- Air Conditioning: One Central
- Fireplace: Not Applicable
- Heating Fuel: Natural Gas
- Heating: Central
- Window Coverings: None Remain
Amenities
- Neighborhood Amenities: Pool, Clubhouse, Park/Playground, Jogging Trails, Sports Court, Bike Trails, BBQ/Grill, Basketball Court, Volleyball Court, Other - See Remarks
Finance and Tax Information
- Days On Market: 408
- Home Owners Association Fee: 345
- Home Owners Association Frequency: Quarterly
- Home Owners Association Mandatory: Mandatory
- Home Owners Association Name: CCMC
- Total Tax: 2.36
Rental Information
- Currently Being Leased: No
Other Features
- Accessibility: Int Door Opening 32"+, Ext Door Opening 36"+, 36 inch or more wide halls, Hallways 42" Wide, Entry Slope less than 1 foot, Level Lot, Level Drive, First Floor Bath, Full Bath/Bed on 1st Flr, First Floor Bedroom
- Contract: Exclusive Right To Sell
- Instdir: From 1604E Turn left onto Lower Seguin Road. Turn right onto FM 1518 until you reach Crossvine Parkway. Turn right and model will be on the corner. 12372 Lost Petal, Schertz, TX 78154
- Interior Features: One Living Area, Separate Dining Room, Island Kitchen, Walk-In Pantry, Utility Room Inside, 1st Floor Lvl/No Steps, High Ceilings, Open Floor Plan, Pull Down Storage, Cable TV Available, High Speed Internet, All Bedrooms Downstairs, Laundry Main Level, Telephone, Walk in Closets
- Legal Desc Lot: 13
- Legal Description: N/A
- Occupancy: Vacant
- Ph To Show: (210) 807-8244
- Possession: Closing/Funding
- Style: One Story, Contemporary
- Views: 44
Owner Information
- Owner Lrealreb: No
Similar Properties
Nearby Subdivisions
Arroyo Verde
Asher Place
Ashley Place
Ashley Place #1
Aviation Heights
Berry Creek
Bindseil Farms
Carmel Ranch
Carolina Crossing
Carolina Crossing #6
Creekside Ridge
Crossvine
Dove Meadows
Forest Ridge
Greenfield Village
Greenshire
Hallies Cove
Hmd106
Homestead
Horseshoe Oaks
Jonas Woods
Kensington Ranch Ii
Koch #1
Kramer Farm
Laura Heights
Laura Heights Estates
Lone Oak
Malpaz G
Mesa Oaks
N/a
Northcliffe
Oak Forest
Oak Trail Estates
Orchard Park
Parkland Village
Parklands
Rhine Valley
Rio Vista
Saddlebrook
Saddlebrook Ranch
Savannah Bluff
Savannah Square
Sedona
Sunrise Village
The Crossvine
The Preserves At Wilson Estate
Unknown
Val Verde
Val Verde, Parkland Village
Village
Village 4
Willow Grove Sub (sc)
Woodbridge
Woodland Oaks
Woodland Oaks #4
Wynnbrook
Wynter Hill

- Brianna Salinas, MRP,REALTOR ®,SFR,SRS
- Premier Realty Group
- Mobile: 210.995.2009
- Mobile: 210.995.2009
- Mobile: 210.995.2009
- realtxrr@gmail.com



