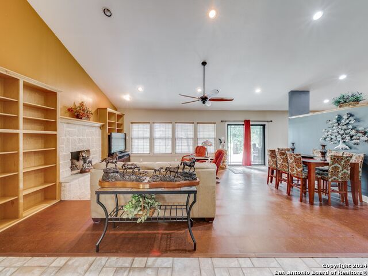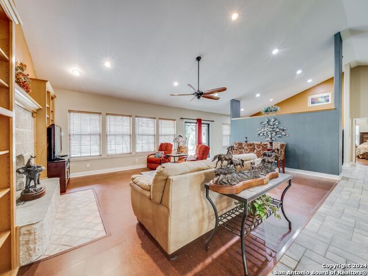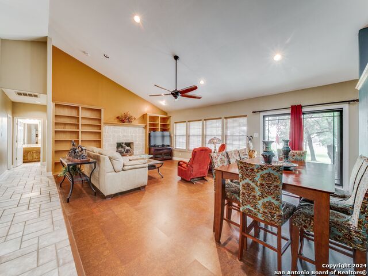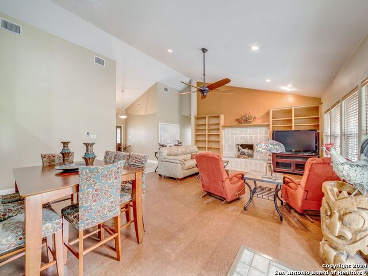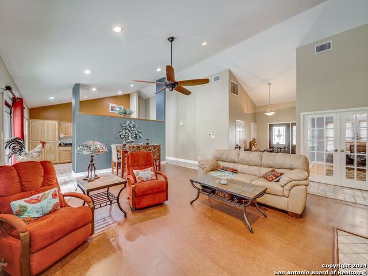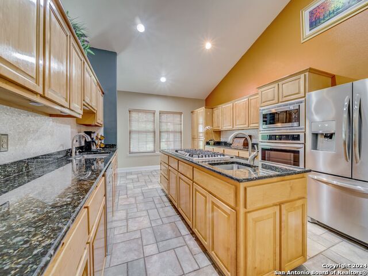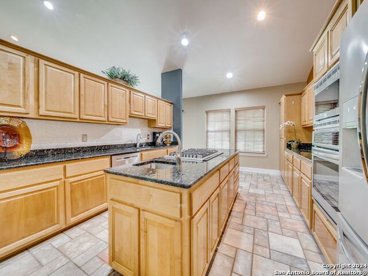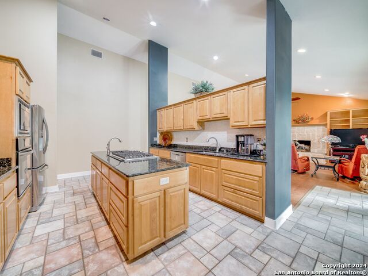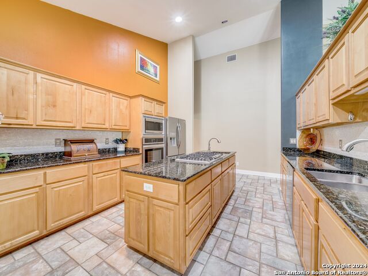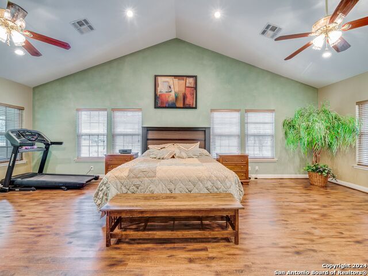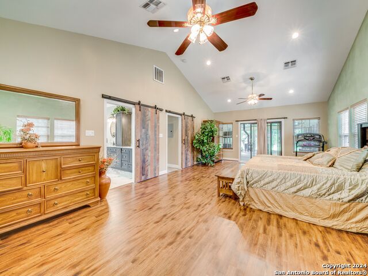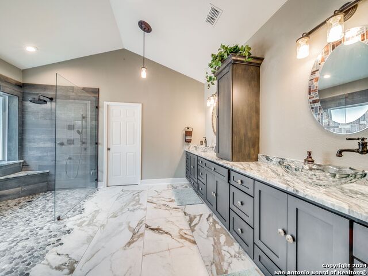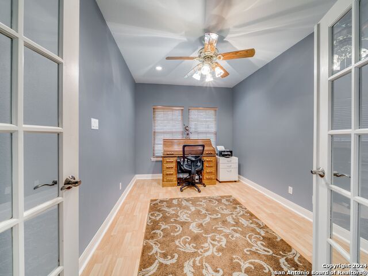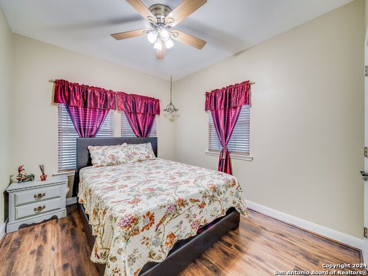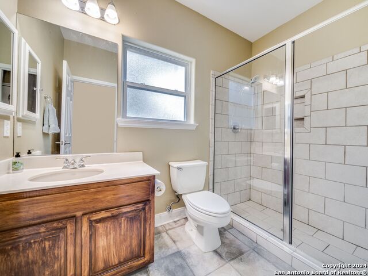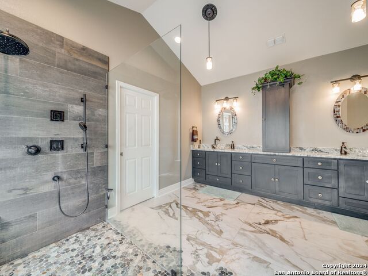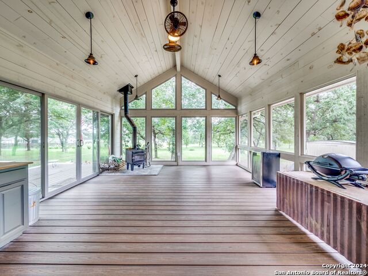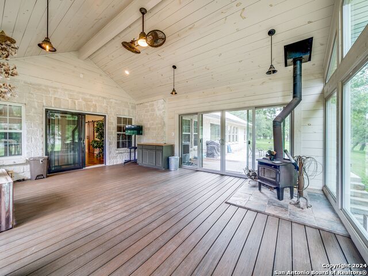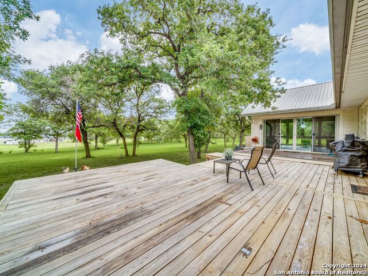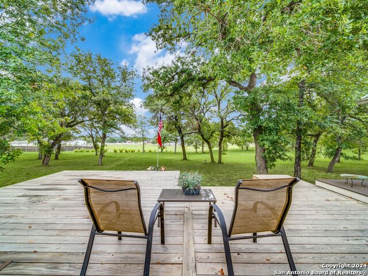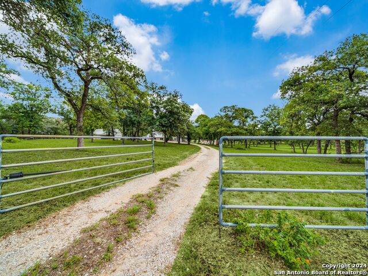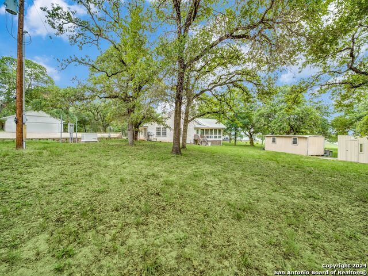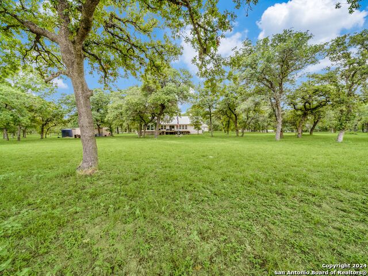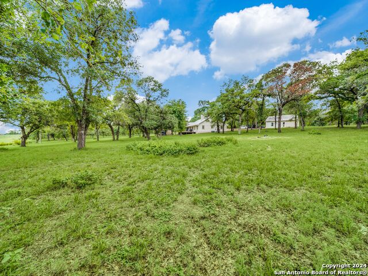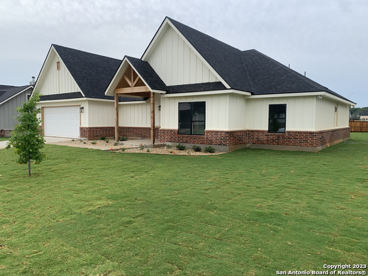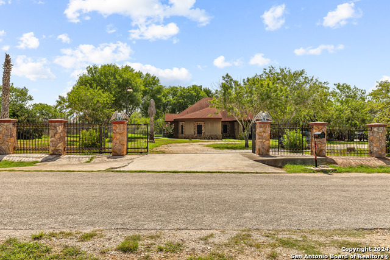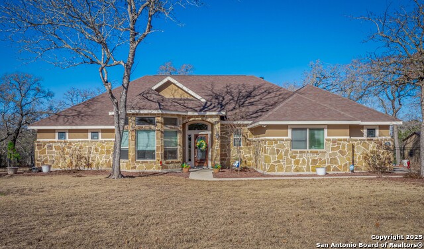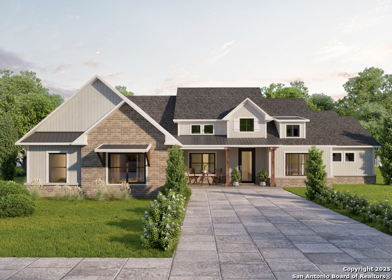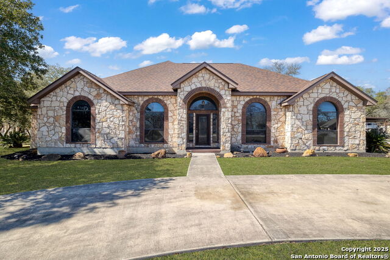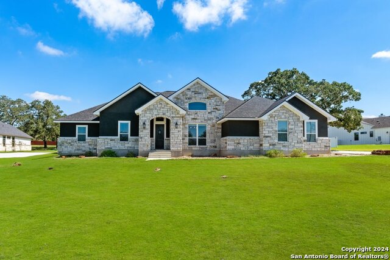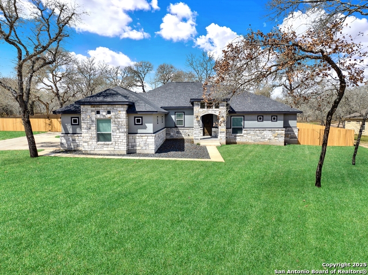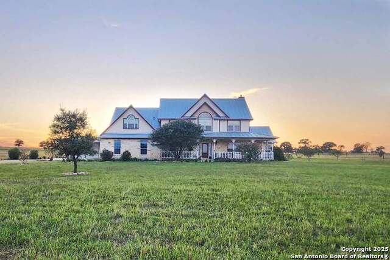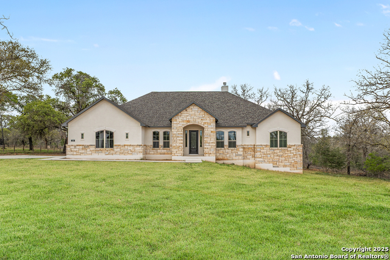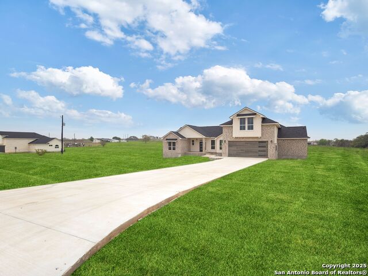429 Hidden Deer, La Vernia, TX 78121
Property Photos
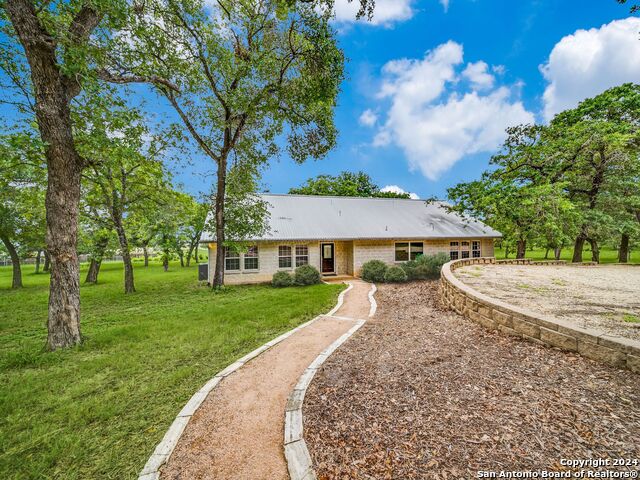
Would you like to sell your home before you purchase this one?
Priced at Only: $649,000
For more Information Call:
Address: 429 Hidden Deer, La Vernia, TX 78121
Property Location and Similar Properties
- MLS#: 1792494 ( Single Residential )
- Street Address: 429 Hidden Deer
- Viewed: 53
- Price: $649,000
- Price sqft: $280
- Waterfront: No
- Year Built: 2002
- Bldg sqft: 2314
- Bedrooms: 3
- Total Baths: 3
- Full Baths: 2
- 1/2 Baths: 1
- Garage / Parking Spaces: 2
- Days On Market: 421
- Additional Information
- County: WILSON
- City: La Vernia
- Zipcode: 78121
- Subdivision: None
- District: La Vernia Isd.
- Elementary School: La Vernia
- Middle School: La Vernia
- High School: La Vernia
- Provided by: Kuper Sotheby's Int'l Realty
- Contact: Kathy Bearden-Porter
- (830) 708-4500

- DMCA Notice
-
DescriptionWelcome Home! This property offers a rural living experience while still providing access to essential amenities and services, with no deed restrictions. You must see this beautiful 2,314 sq. ft. custom home with a concrete faux stone exterior, built in 2002. This remarkable home sits on a substantial 7.36 acres and is fully fenced with plenty of mature trees and it boasts a 2 car garage with workshop space and an additional 30 x 9 storage room. There is also a lean 2 that provides covered space for your implements. The Gourmet kitchen has granite countertops, stainless steel appliances and a 5 burner gas island cooktop, with all appliances purchased in late 2021. Entertain your family and friends in the Great living area! Wind down and relax in a huge master bedroom with a newly remodeled master bath with granite countertops, custom built cabinetry offering tons of storage space and a large walk in shower. This home offers 2 other bedrooms and an office with French doors. You can also relax in the new enclosed screened in and glass patio watching the wildlife. The enclosed addition has a wood burning stove so you can unwind and enjoy the cooler months. Entertain your family and friends out of the 750 sq. ft. elevated back deck. For added piece of mind and off grid capabilities, this home features a newly installed (2022) 24kw Generac generator for backup power during electrical outages, a (+/ ) 400 ft. deep water well drilled in 2022 with its own pump house and 3K gallon cistern, a buried 250 gallon propane tank that supplies the generator, gas cooktop and tankless water heater, and its own septic system. This home is a must see!
Payment Calculator
- Principal & Interest -
- Property Tax $
- Home Insurance $
- HOA Fees $
- Monthly -
Features
Building and Construction
- Apprx Age: 22
- Builder Name: Unknown
- Construction: Pre-Owned
- Exterior Features: 4 Sides Masonry, Stone/Rock
- Floor: Carpeting, Ceramic Tile
- Foundation: Slab
- Kitchen Length: 20
- Other Structures: Cabana, Shed(s), Storage, Workshop
- Roof: Metal
- Source Sqft: Appsl Dist
Land Information
- Lot Description: County VIew, Horses Allowed, 5 - 14 Acres, Partially Wooded, Mature Trees (ext feat), Secluded
- Lot Improvements: Street Paved, Asphalt, County Road
School Information
- Elementary School: La Vernia
- High School: La Vernia
- Middle School: La Vernia
- School District: La Vernia Isd.
Garage and Parking
- Garage Parking: Two Car Garage, Detached, Oversized
Eco-Communities
- Energy Efficiency: Double Pane Windows, Ceiling Fans
- Water/Sewer: Septic
Utilities
- Air Conditioning: One Central
- Fireplace: One, Living Room
- Heating Fuel: Electric
- Heating: Central
- Recent Rehab: No
- Window Coverings: Some Remain
Amenities
- Neighborhood Amenities: None
Finance and Tax Information
- Days On Market: 361
- Home Faces: South
- Home Owners Association Mandatory: None
- Total Tax: 8829
Other Features
- Contract: Exclusive Right To Sell
- Instdir: From S.A. - Take TX-1604 Loop E, Take Left on FM 3432 E which turns into County Rd 319. Take a left on Hidden Deer. Property will be on the Right.
- Interior Features: One Living Area, Liv/Din Combo, Island Kitchen, Study/Library, Utility Room Inside, 1st Floor Lvl/No Steps, High Ceilings, Cable TV Available, High Speed Internet, Laundry Room, Walk in Closets, Attic - Pull Down Stairs
- Legal Desc Lot: 17
- Legal Description: JACOBS ACRES, LOT 17, 18, 19 (U-1), ACRES 7.357
- Miscellaneous: No City Tax
- Occupancy: Owner
- Ph To Show: 210-222-2227
- Possession: Closing/Funding
- Style: One Story, Ranch
- Views: 53
Owner Information
- Owner Lrealreb: No
Similar Properties
Nearby Subdivisions
Bridgewater
Camino Verde
Cibolo Ridge
Copper Creek
Country Gardens
Country Hills
Deer Ridge Estates
Elm Country Estates
Elm Creek
Estates Of Quail Run
F Herrera Sur
Great Oaks
Heritage Woods
Hickory Hills Sub
Homestead
Hondo Ridge
Hondo Ridge Subdivision
J Delgado Sur
Jacob Acres Unit Ii
Lake Valley
Lake Valley Estates
Las Palmas
Las Palomas
Las Palomas Country Club Est
Las Palomas Country Club Estat
Legacy Ranch
Lost Trails
Millers Crossing
N/a
None
Oak Hill Estates
Oak Hollow Estates
Out/wilson Co
Riata Estates
Rosewood
Rural
Rural Acres
Sendera Crossing
Sendra Crossing
Silverado Hills
Stallion Ridge Estates
T Zalagar Sur
Texas Heritage
The Estates At Triple R Ranch
The Meadows
The Settlement
The Timbers
Triple R Ranch
Twin Oaks
U Sanders Sur
V Duran Sur Guad Co
Vintage Oaks Ranch
Wells J A
Westfield Ranch
Westfield Ranch - Wilson Count
Westover
Wm Mc Nuner Sur
Woodbridge Farms
Woodcreek

- Brianna Salinas, MRP,REALTOR ®,SFR,SRS
- Premier Realty Group
- Mobile: 210.995.2009
- Mobile: 210.995.2009
- Mobile: 210.995.2009
- realtxrr@gmail.com



