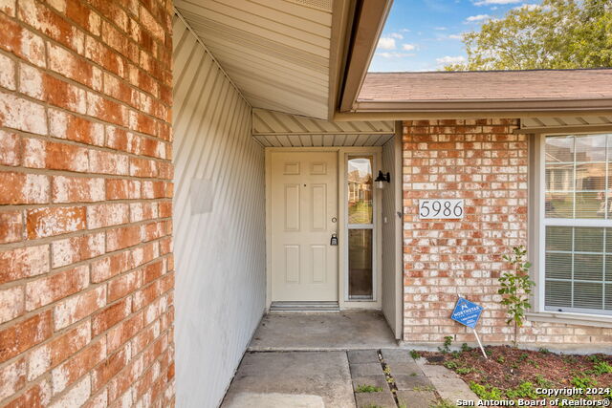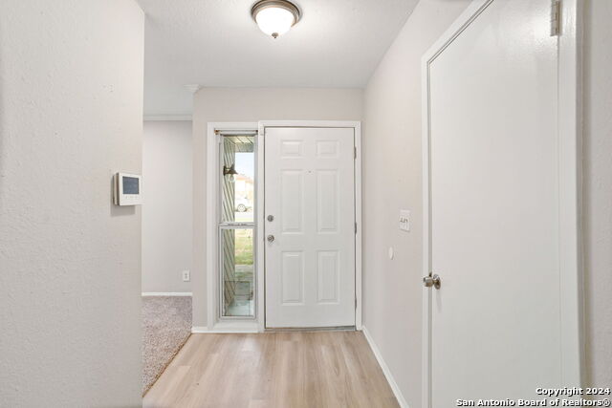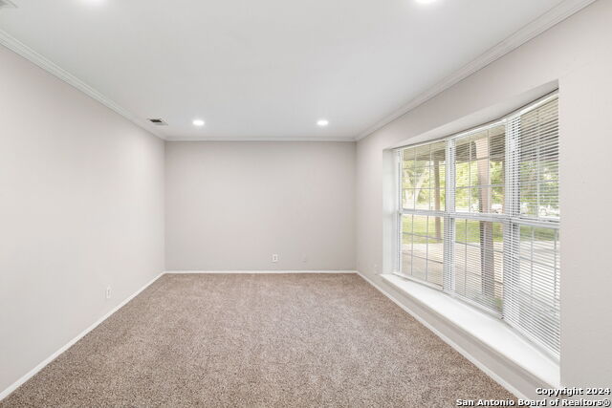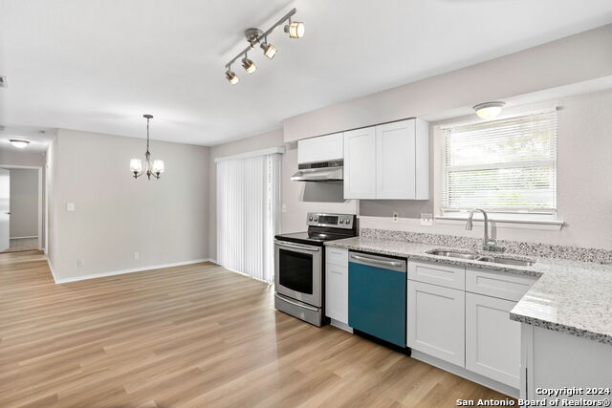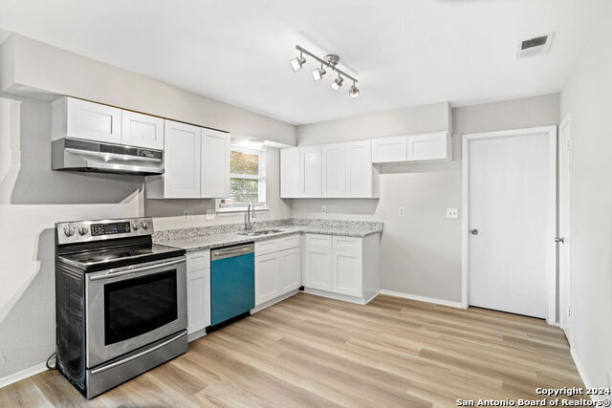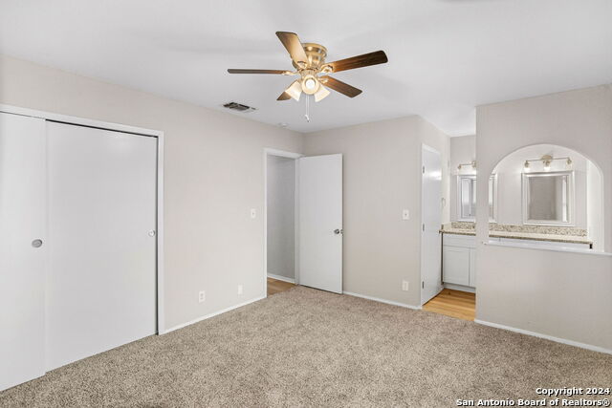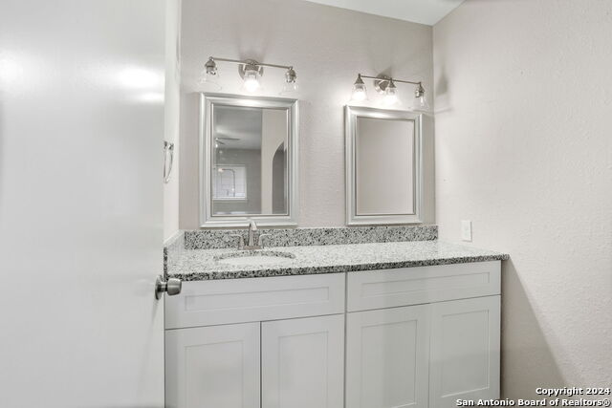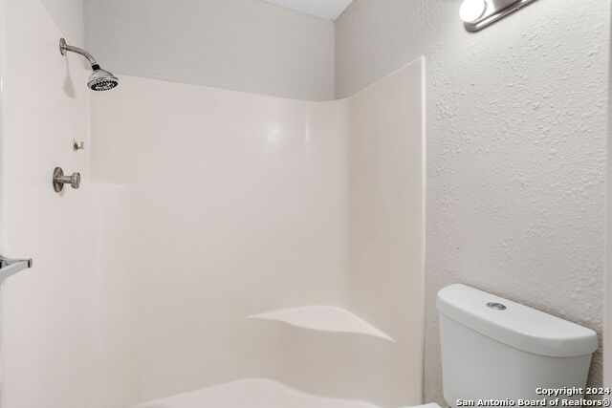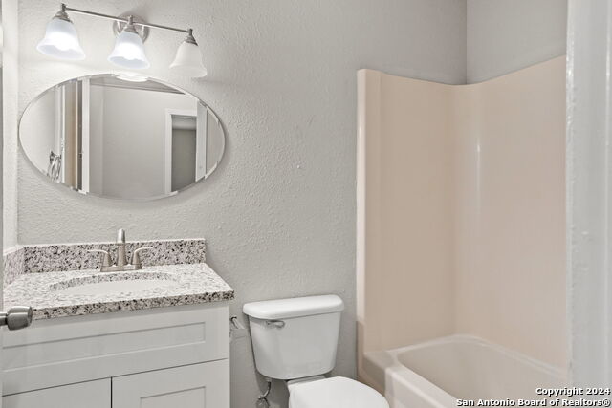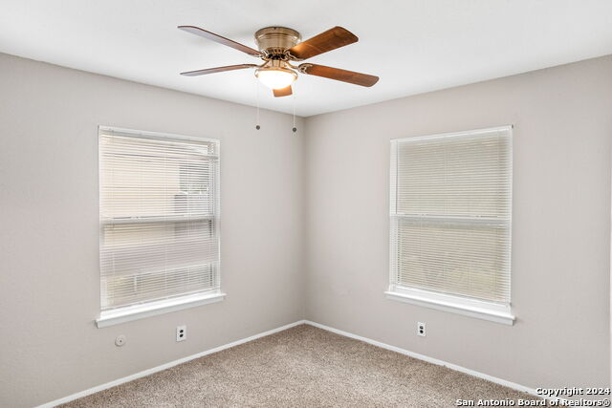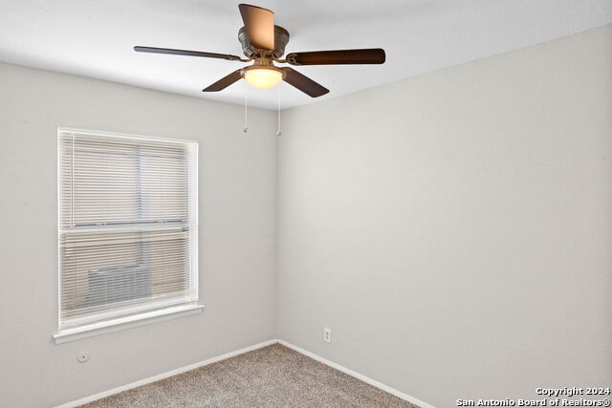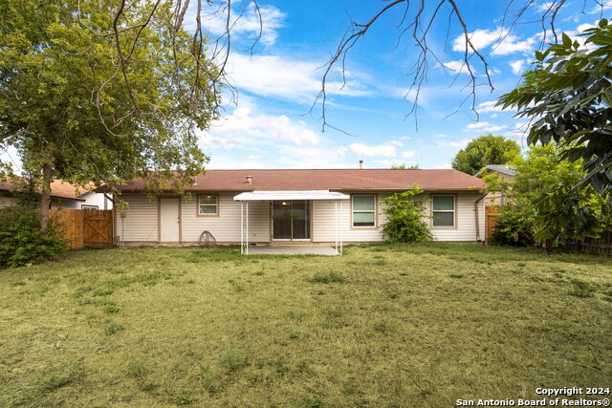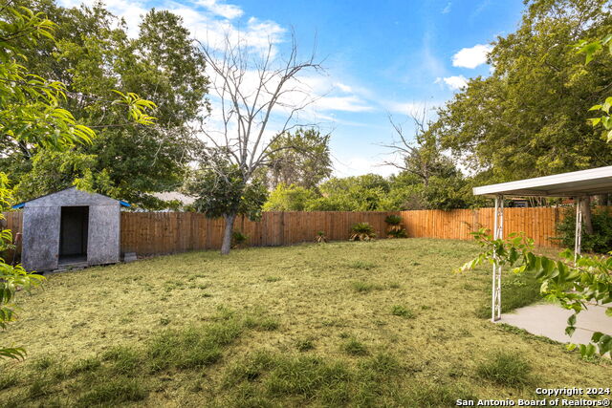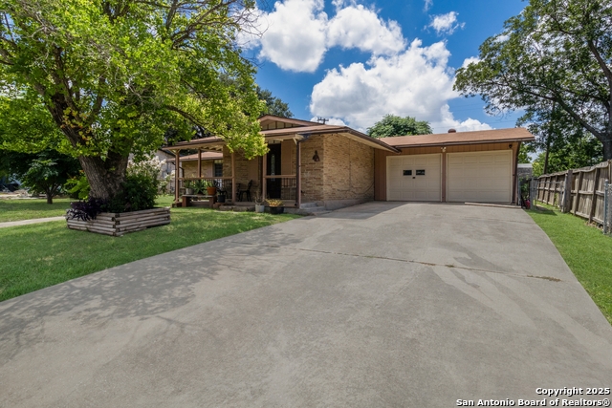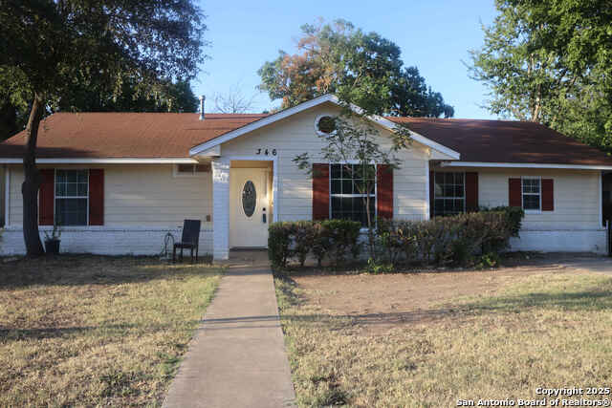5986 Midcrown Dr, San Antonio, TX 78218
Property Photos
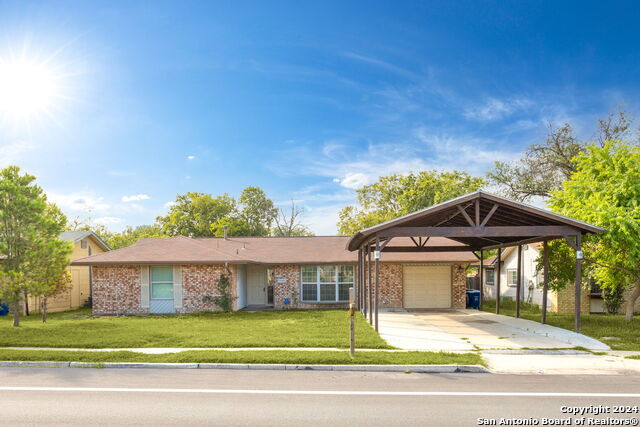
Would you like to sell your home before you purchase this one?
Priced at Only: $190,000
For more Information Call:
Address: 5986 Midcrown Dr, San Antonio, TX 78218
Property Location and Similar Properties
- MLS#: 1796779 ( Single Residential )
- Street Address: 5986 Midcrown Dr
- Viewed: 84
- Price: $190,000
- Price sqft: $148
- Waterfront: No
- Year Built: 1971
- Bldg sqft: 1288
- Bedrooms: 4
- Total Baths: 2
- Full Baths: 2
- Garage / Parking Spaces: 1
- Days On Market: 515
- Additional Information
- County: BEXAR
- City: San Antonio
- Zipcode: 78218
- Subdivision: East Village
- District: Judson
- Provided by: eXp Realty
- Contact: Cathleen Lockhart
- (210) 279-8334

- DMCA Notice
-
DescriptionBeautiful newly renovated 4 bedroom 2 bath spacious home has a brick front elevation and multicar car covered parking. New trim paint, new privacy fence 2 sides in backyard, all new paint, new granite counter tops in the kitchen and baths. New trash disposal with beautiful new showers, new ceiling fans in all bedrooms. Recessed lighting in living room with crown molding. Also new carpet and beautiful easy to care for vinyl flooring. This home is walking distance to an Elementary and Middle school. Storage shed in large back yard with covered patio. Easy access to I 35.
Payment Calculator
- Principal & Interest -
- Property Tax $
- Home Insurance $
- HOA Fees $
- Monthly -
Features
Building and Construction
- Apprx Age: 54
- Builder Name: Unknown
- Construction: Pre-Owned
- Exterior Features: Brick, Siding
- Floor: Carpeting, Vinyl
- Foundation: Slab
- Kitchen Length: 15
- Roof: Composition
- Source Sqft: Appsl Dist
Land Information
- Lot Description: Level
School Information
- Elementary School: Elementary School
- High School: High School
- Middle School: Middle School
- School District: Judson
Garage and Parking
- Garage Parking: One Car Garage
Eco-Communities
- Energy Efficiency: Ceiling Fans
- Water/Sewer: City
Utilities
- Air Conditioning: One Central
- Fireplace: Not Applicable
- Heating Fuel: Electric
- Heating: Central
- Recent Rehab: Yes
- Utility Supplier Elec: CPS
- Utility Supplier Gas: CPS
- Utility Supplier Water: SAWS
- Window Coverings: All Remain
Amenities
- Neighborhood Amenities: None
Finance and Tax Information
- Days On Market: 689
- Home Owners Association Mandatory: None
- Total Tax: 4235.08
Rental Information
- Currently Being Leased: No
Other Features
- Block: 18
- Contract: Exclusive Right To Sell
- Instdir: From IH-35 exit Eisenhauer and head east to Midcrown, Turn right on Midcrown, house on the right.
- Interior Features: One Living Area
- Legal Desc Lot: 124
- Legal Description: NCB 17733 BLK 18 LOT 124
- Occupancy: Vacant
- Ph To Show: 2102222227
- Possession: Closing/Funding
- Style: One Story
- Views: 84
Owner Information
- Owner Lrealreb: No
Similar Properties
Nearby Subdivisions
Bryce Place
Camelot
Camelot 1
East Terrell Heights (ne)
East Terrell Hills
East Terrell Hills Heights
East Terrell Hills Ne
East Village
Estrella
Fairfield
Middleton
Middletown
North Alamo Height
North Alamo Heights
Northeast Crossing
Northeast Crossing Tif 2
Oakwell Farms
Park Village
Pepperridge
Raven Estates
S12532
Terrell Hills
Wilshire Park
Wilshire Terrace
Wilshire Terrace Ne
Wood Glen

- Brianna Salinas, MRP,REALTOR ®,SFR,SRS
- Premier Realty Group
- Mobile: 210.995.2009
- Mobile: 210.995.2009
- Mobile: 210.995.2009
- realtxrr@gmail.com



