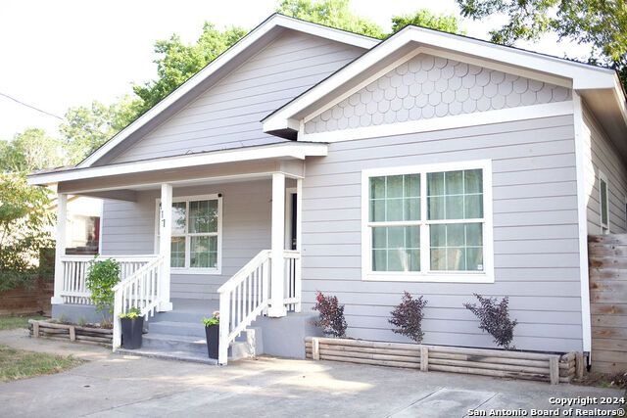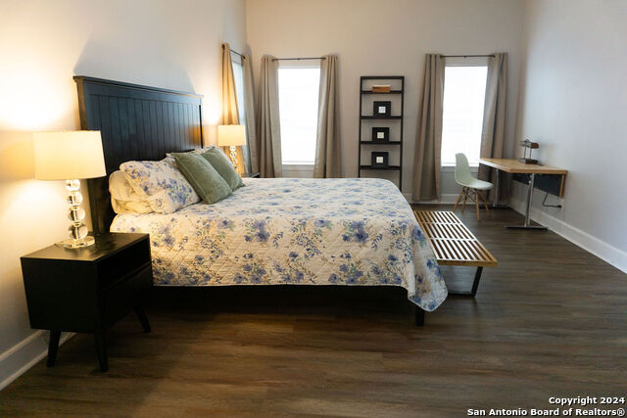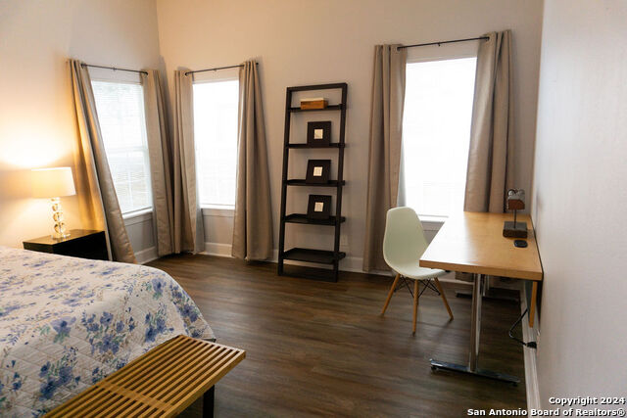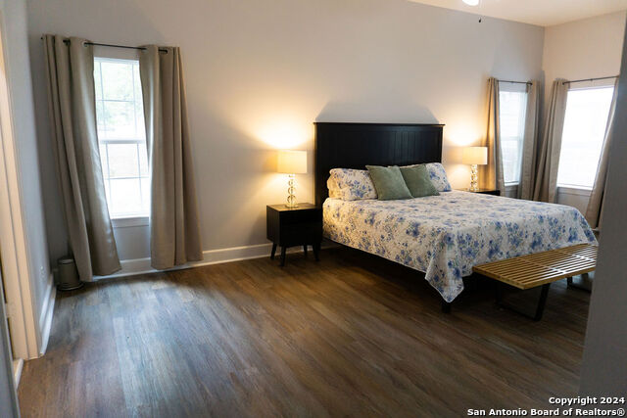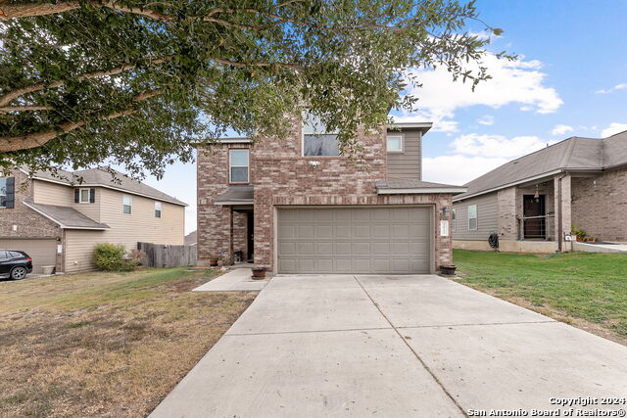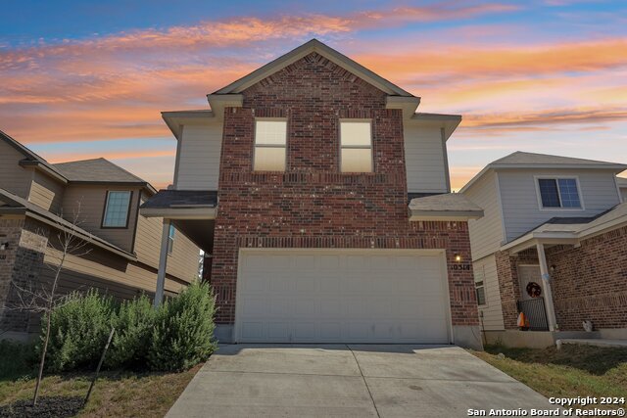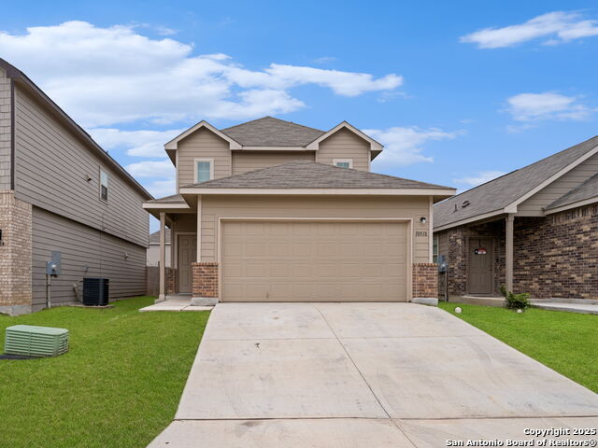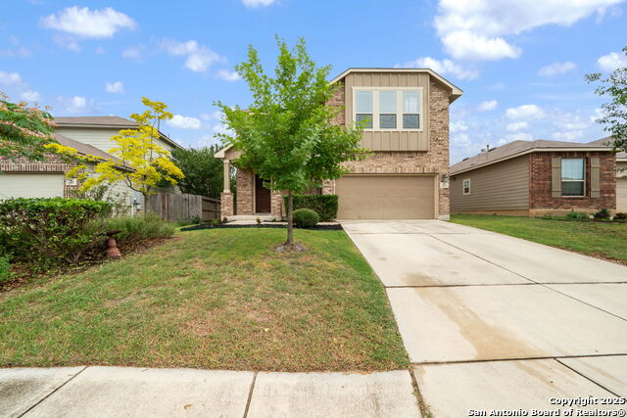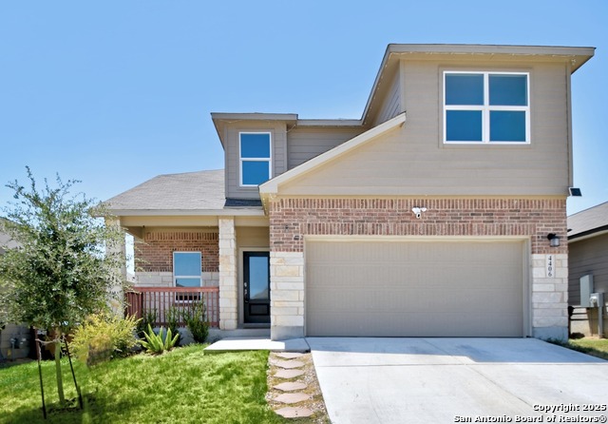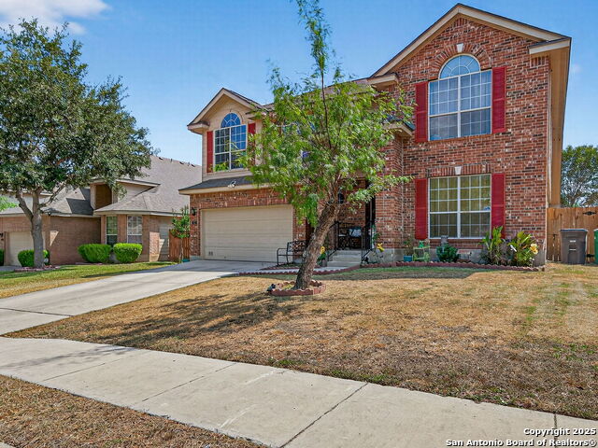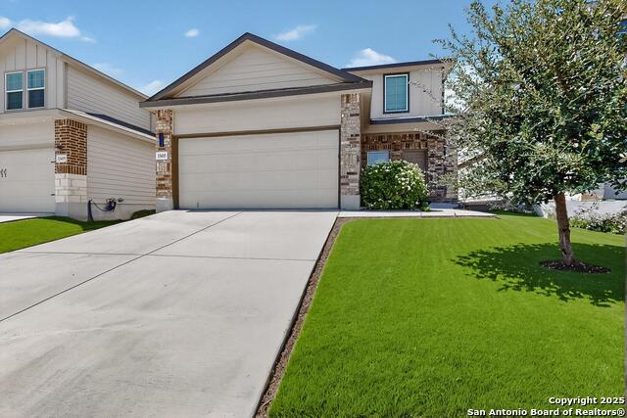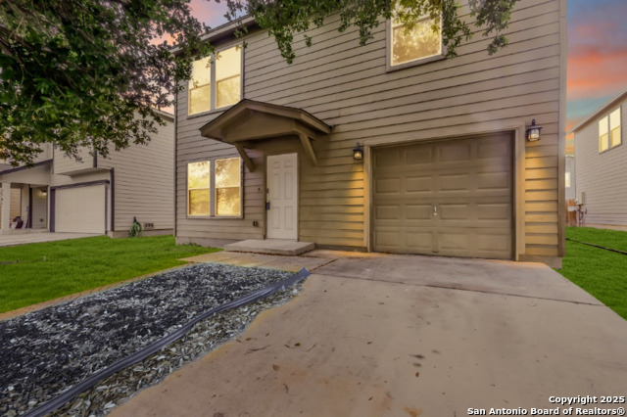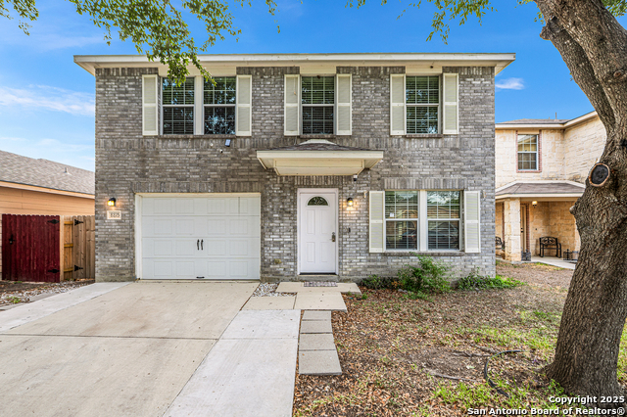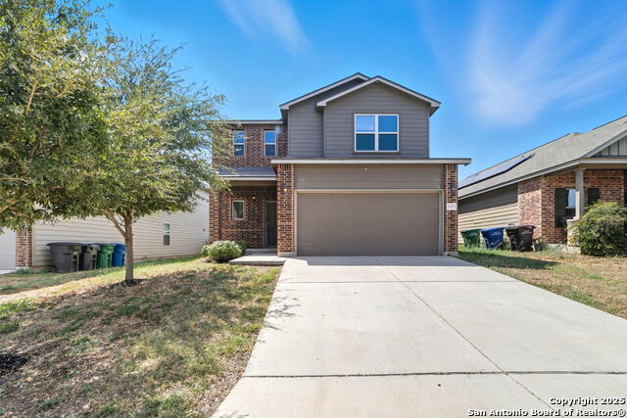117 Fairview Ave, San Antonio, TX 78223
Property Photos

Would you like to sell your home before you purchase this one?
Priced at Only: $264,000
For more Information Call:
Address: 117 Fairview Ave, San Antonio, TX 78223
Property Location and Similar Properties
- MLS#: 1815161 ( Single Residential )
- Street Address: 117 Fairview Ave
- Viewed: 263
- Price: $264,000
- Price sqft: $148
- Waterfront: No
- Year Built: 2018
- Bldg sqft: 1789
- Bedrooms: 3
- Total Baths: 2
- Full Baths: 2
- Garage / Parking Spaces: 1
- Days On Market: 430
- Additional Information
- County: BEXAR
- City: San Antonio
- Zipcode: 78223
- Subdivision: Riverside
- District: San Antonio I.S.D.
- Elementary School: Riverside Park
- Middle School: Poe
- High School: Brackenridge
- Provided by: eXp Realty
- Contact: Emily South
- (210) 844-0654

- DMCA Notice
-
DescriptionThoughtfully renovated and beautifully updated, 117 Fairview blends classic charm with modern style in a prime San Antonio location. This 3 bedroom, 2 bath home was fully remodeled inside and out in 2018, with recent upgrades including designer luxury vinyl plank (LVP) flooring throughout replacing all carpet and tile. Each bedroom is generously sized, featuring walk in closets, while the oversized primary suite boasts an exceptionally large walk in closet. A cozy office nook offers the perfect space to work or study from home, and the separate laundry room adds everyday convenience. Enjoy a large, fully fenced backyard with a storage shed, ideal for entertaining, pets, or gardening. Just 10 minutes from Historic Downtown San Antonio and under 5 minutes to Riverside Golf Course, this home combines comfort, function, and an unbeatable location.
Payment Calculator
- Principal & Interest -
- Property Tax $
- Home Insurance $
- HOA Fees $
- Monthly -
Features
Building and Construction
- Builder Name: unknown
- Construction: Pre-Owned
- Exterior Features: Siding
- Floor: Vinyl
- Kitchen Length: 11
- Other Structures: Shed(s)
- Roof: Composition
- Source Sqft: Appsl Dist
School Information
- Elementary School: Riverside Park
- High School: Brackenridge
- Middle School: Poe
- School District: San Antonio I.S.D.
Garage and Parking
- Garage Parking: None/Not Applicable
Eco-Communities
- Water/Sewer: Water System
Utilities
- Air Conditioning: One Central
- Fireplace: Not Applicable
- Heating Fuel: Electric
- Heating: Heat Pump
- Utility Supplier Elec: CPS
- Utility Supplier Gas: CPS
- Utility Supplier Grbge: City of SA
- Utility Supplier Sewer: SAWS
- Utility Supplier Water: SAWS
- Window Coverings: All Remain
Amenities
- Neighborhood Amenities: None
Finance and Tax Information
- Days On Market: 455
- Home Owners Association Mandatory: None
- Total Tax: 8355.84
Rental Information
- Currently Being Leased: No
Other Features
- Contract: Exclusive Right To Sell
- Instdir: from downtown take southbound 37 exit fair road. Right on Fair Left on Hackberry, and then right on Fairview
- Interior Features: One Living Area, Separate Dining Room, Walk-In Pantry, Study/Library, Utility Room Inside, High Ceilings, Cable TV Available, High Speed Internet, All Bedrooms Downstairs, Laundry Main Level, Laundry Room, Walk in Closets
- Legal Desc Lot: 18
- Legal Description: NCB 3206 BLK 1 LOT 18 AND E 1 FT OF 17
- Occupancy: Vacant
- Ph To Show: 210-844-0654
- Possession: Closing/Funding
- Style: One Story
- Views: 263
Owner Information
- Owner Lrealreb: No
Similar Properties
Nearby Subdivisions
Blue Wing
Blue Wing Trails
Braunig Lake Area Ec
Bridgewood
Brookside
Butterfield Ranch
Coney/cornish/casper
Coney/cornish/jasper
Fair To Southcross
Fairlawn
Gevers To Clark
Green Lake Meadow
Greenway
Greenway Terrace
Heritage Oaks
Higdon Crossing
Highland
Highland Heights
Highland Hills
Highland Park
Highlands
Hot Wells
Hotwells
Mccreless
Mccreless Meadows
Mission Creek
Monte Viejo
N/a
Palm Park
Pecan Valley
Pecan Vly-fairlawn(sa/ec
Presa Point
Republic Creek
Republic Oaks
Riverside
Sa / Ec Isds Rural Metro
Salado Creek
South East Central Ec
South Sa River
South San Antonio
South To Pecan Valley
Southton Cove
Southton Lake
Southton Meadows
Southton Ranch
Southton Village
Stone Garden
Tower Lake Estates
Unknown
Utopia Heights
Woodbridge
Woodbridge At Monte Viejo
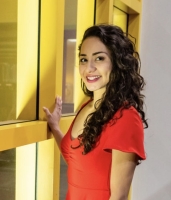
- Brianna Salinas, MRP,REALTOR ®,SFR,SRS
- Premier Realty Group
- Mobile: 210.995.2009
- Mobile: 210.995.2009
- Mobile: 210.995.2009
- realtxrr@gmail.com



