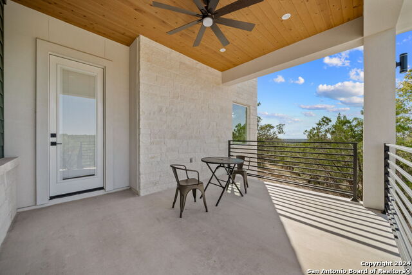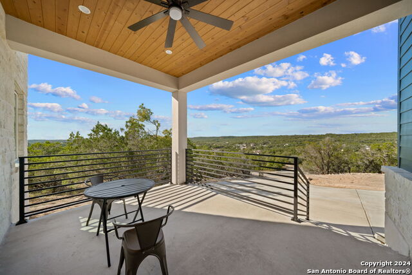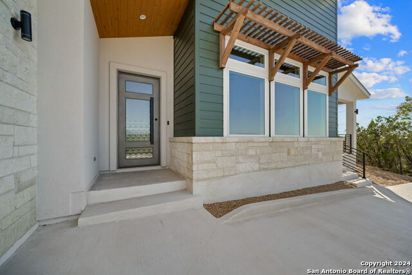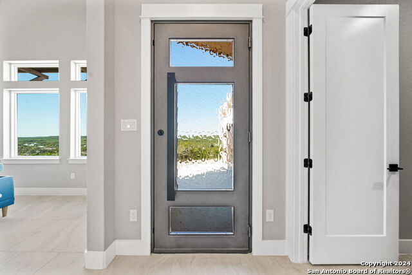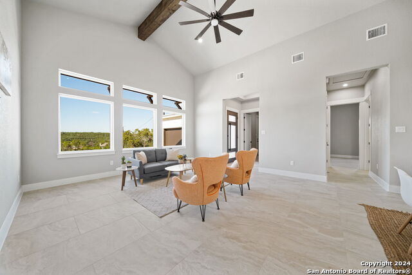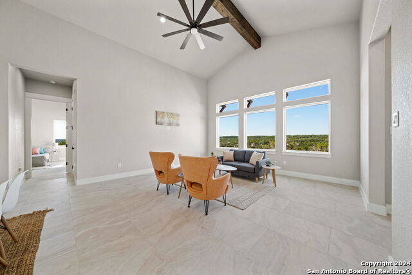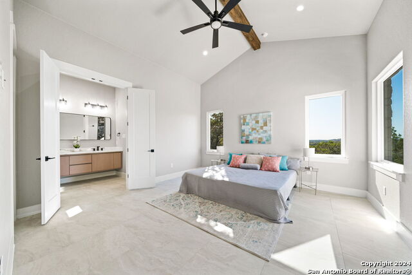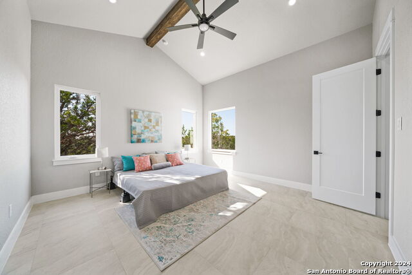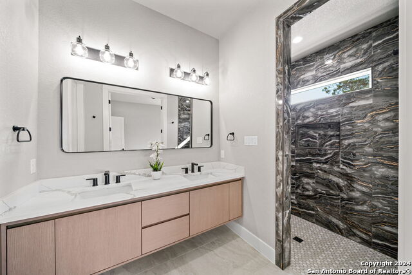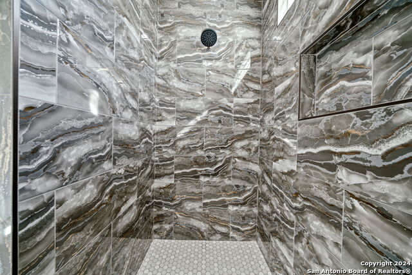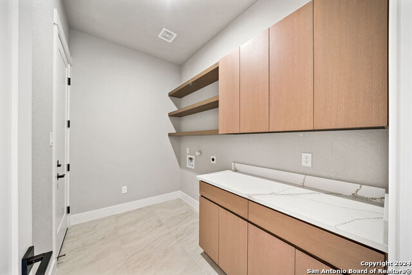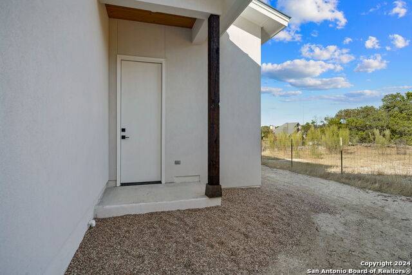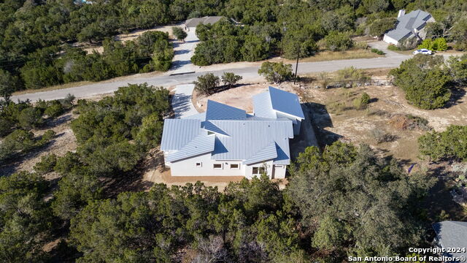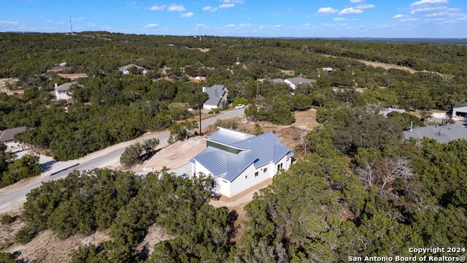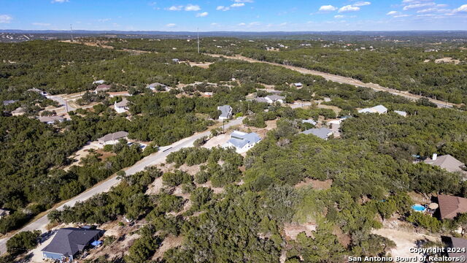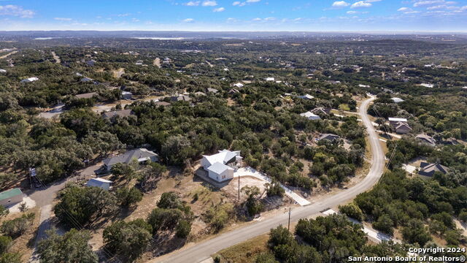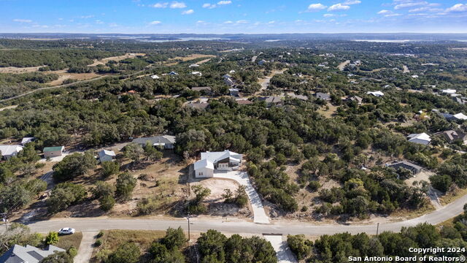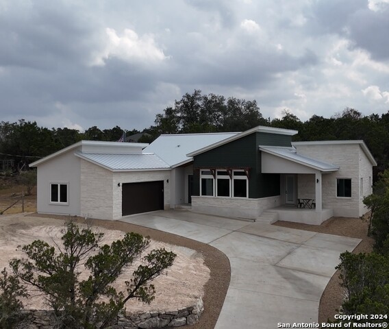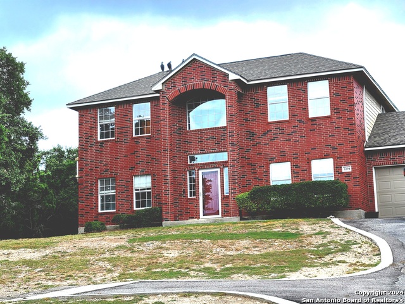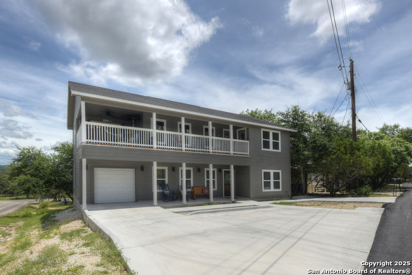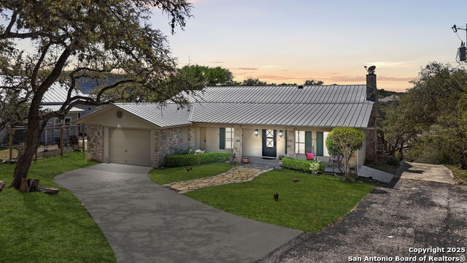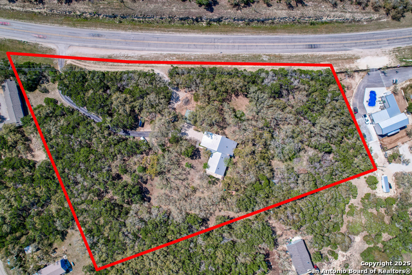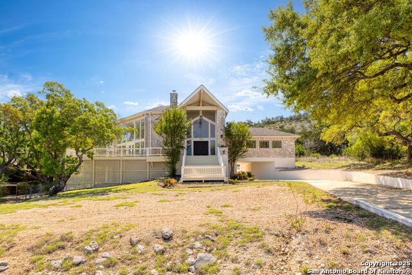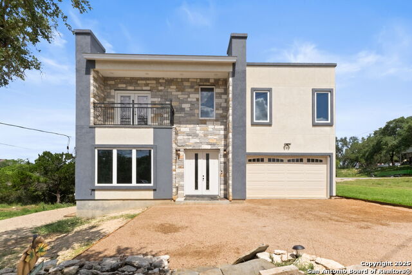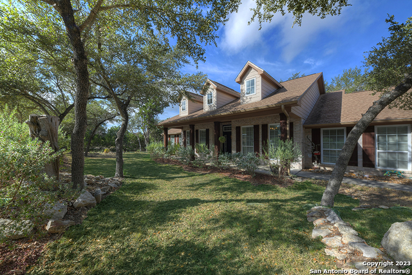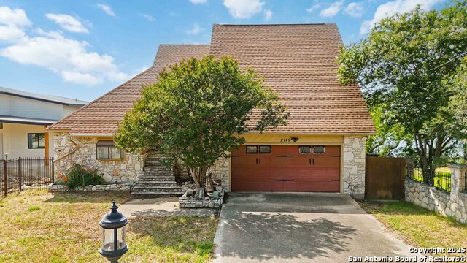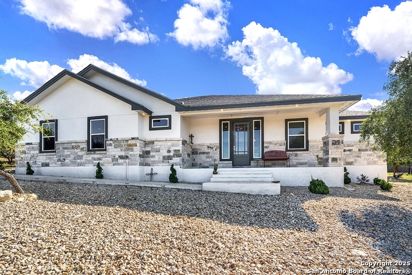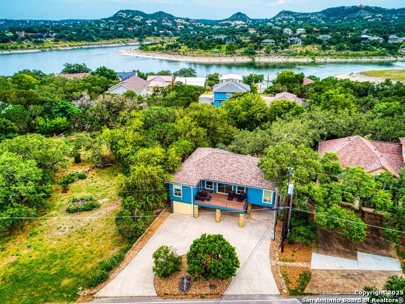2920 Rocky Ridge Loop, Canyon Lake, TX 78133
Property Photos
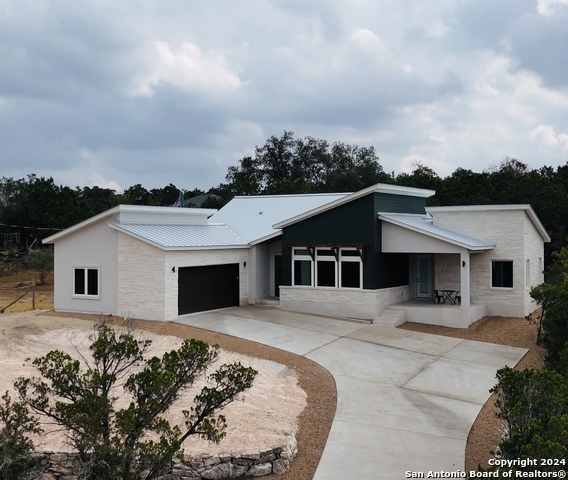
Would you like to sell your home before you purchase this one?
Priced at Only: $557,500
For more Information Call:
Address: 2920 Rocky Ridge Loop, Canyon Lake, TX 78133
Property Location and Similar Properties
- MLS#: 1821923 ( Single Residential )
- Street Address: 2920 Rocky Ridge Loop
- Viewed: 206
- Price: $557,500
- Price sqft: $304
- Waterfront: No
- Year Built: 2024
- Bldg sqft: 1835
- Bedrooms: 3
- Total Baths: 3
- Full Baths: 2
- 1/2 Baths: 1
- Garage / Parking Spaces: 2
- Days On Market: 406
- Additional Information
- County: COMAL
- City: Canyon Lake
- Zipcode: 78133
- Subdivision: Rocky Creek Ranch
- District: Comal
- Elementary School: Rebecca Creek
- Middle School: Mountain Valley
- High School: Canyon Lake
- Provided by: Springfield Realty LLC
- Contact: Danni Springfield
- (210) 286-9452

- DMCA Notice
-
Description**$8k seller credit to buyer... use for closing costs, rate buydown, up to you!** *Priced well below county valuation of $635,620!* This brand new luxury custom home was thoughtfully designed by a professional architect and custom builder, ReForm Design and Build, for this specific lot, taking full advantage of its high vantage point and incredible Texas Hill Country views. A modern iron front door opens to a true entry, leading guests into the great room, which boasts tall, vaulted ceilings and north facing Pella picture and transom windows to capitalize on the sweeping views and fabulous natural light. The house was designed with a northern facing side porch that catches sunsets beautifully and further makes the most of the incredible views. The u shaped island kitchen features quartz counters, Samsung appliances, and thoughtful designer details such as pop up power outlets and a fun tiled feature corner. A huge walk in pantry just adds to your storage options! The split floor plan has the owners suite tucked privately away, with double doors leading to the spa like bathroom, complete with oversized walk in textured tile shower and floating double vanity. The generously sized secondary bedrooms both feature interesting ceiling designs and share a private jack & jill bathroom that is accessible only through the bedrooms, and the half bath is perfect for visiting guests. Luxury features not often found at this price point include fabulous Pella crank casement energy star windows in bedrooms to enjoy that fabulous Hill County breeze, face framed wooden closet & built in shelving, floating vanities in all bathrooms, wall mount tv preps, radiant barrier, water softener loop, and extensive tile work. The true laundry room features cabinet storage and a folding area. Extra durable porcelain tile flooring lends a cohesive feel throughout the space. The sand finish stucco exterior, thoughtfully placed windows, and varied metal roof lines all lend to a stylish, modern design. The swing in driveway provides additional pad parking space as well. Oversized two car garage with outdoor access. No city taxes and builder warranty!
Payment Calculator
- Principal & Interest -
- Property Tax $
- Home Insurance $
- HOA Fees $
- Monthly -
Features
Building and Construction
- Builder Name: Reform Design & Build
- Construction: New
- Exterior Features: 4 Sides Masonry, Stone/Rock, Stucco, Cement Fiber
- Floor: Ceramic Tile, Other
- Foundation: Slab
- Kitchen Length: 11
- Roof: Metal
- Source Sqft: Appsl Dist
Land Information
- Lot Description: County VIew, 1/2-1 Acre, Mature Trees (ext feat)
- Lot Improvements: Street Paved
School Information
- Elementary School: Rebecca Creek
- High School: Canyon Lake
- Middle School: Mountain Valley
- School District: Comal
Garage and Parking
- Garage Parking: Two Car Garage, Attached, Oversized
Eco-Communities
- Energy Efficiency: 13-15 SEER AX, Programmable Thermostat, Double Pane Windows, Radiant Barrier, Low E Windows, Ceiling Fans
- Water/Sewer: Water System, Aerobic Septic
Utilities
- Air Conditioning: One Central
- Fireplace: Not Applicable
- Heating Fuel: Electric
- Heating: Central
- Utility Supplier Elec: PEC
- Utility Supplier Sewer: septic
- Utility Supplier Water: Texas Water
- Window Coverings: None Remain
Amenities
- Neighborhood Amenities: Pool, Clubhouse, Park/Playground, BBQ/Grill
Finance and Tax Information
- Days On Market: 400
- Home Faces: North
- Home Owners Association Fee: 97
- Home Owners Association Frequency: Annually
- Home Owners Association Mandatory: Mandatory
- Home Owners Association Name: ROCKY CREEK MAINTENANCE CORP POA
- Total Tax: 980.61
Other Features
- Block: NA
- Contract: Exclusive Right To Sell
- Instdir: Off 484, between 32 and 306. Turn onto Tammy Ln.
- Interior Features: One Living Area, Liv/Din Combo, Eat-In Kitchen, Two Eating Areas, Island Kitchen, Breakfast Bar, Walk-In Pantry, Utility Room Inside, Secondary Bedroom Down, 1st Floor Lvl/No Steps, High Ceilings, Open Floor Plan, High Speed Internet, All Bedrooms Downstairs, Laundry Main Level, Laundry Lower Level, Laundry Room, Walk in Closets, Attic - Radiant Barrier Decking
- Legal Desc Lot: 259
- Legal Description: ROCKY CREEK RANCH PHASE 8, LOT 259
- Miscellaneous: Builder 10-Year Warranty, No City Tax, Additional Bldr Warranty
- Occupancy: Other
- Ph To Show: 210-222-2227
- Possession: Closing/Funding
- Style: One Story, Contemporary, Texas Hill Country
- Views: 206
Owner Information
- Owner Lrealreb: No
Similar Properties
Nearby Subdivisions
A
A-960 Sur-990 F Krause
Alto Lago 1
Astro Hills
Astro Hills 1
Astro Hills 2
Blue Water Estates
Bradcliff On The Water
Cadillac Canyon
Canyon Cove Estates
Canyon Lake
Canyon Lake Acres
Canyon Lake Acres 1
Canyon Lake Acres 2
Canyon Lake Estates
Canyon Lake Forest
Canyon Lake Forest 1
Canyon Lake Forest 2
Canyon Lake Forest 3
Canyon Lake Hills
Canyon Lake Hills 1
Canyon Lake Hills 2
Canyon Lake Hills 3
Canyon Lake Hills 5
Canyon Lake Hills Poa
Canyon Lake Island
Canyon Lake Mh Estates 2
Canyon Lake Mobile Home
Canyon Lake Moblie Home Estate
Canyon Lake Shores
Canyon Lake Shores 3
Canyon Lake Village
Canyon Lake Village 2
Canyon Lake Village West
Canyon Lake Village West 5
Canyon Lakeshore
Canyon Spgs Resort 4
Canyon Spgs Resort 5
Canyon Springs Resort
Canyon Vly Estates Un 1
Cedars The 2
Clear Water Estates
Clear Water Estates 1
Clearwater Estates 1
Cordova Bend
Deep Acres Est 2 - Comal
Deepwell
Deer Meadows
Deer Meadows Ph 3
Devil's Backbone Heights
Eastern
Eden Ranch
Eden Ranch 4
Eden Ranch 6
Edgewater
El Dorado Heights
Emerald Valley
Enclave At Canyon Lake
Ensenada Shores
Ensenada Shores At Canyon Lake
Estrellita Ranch Thunder Cany
Fairways At Canyon Lake
Five Oaks
Forest Hill
Greens At Canyon Lake
Hancock Canyon
Hancock Oak Hills
Hidden Valley Est
Highland Terrace
Hillcrest
Hillcrest Estates
J Pantermuehl
Kings Cove
Kings Point
Lake Ridge At Canyon Lake
Lake Ridge At Canyon Lake 3
Lake View
Lake View Park
Lakeside
Lakeside Development
Lakewood Hills
Las Brisas
Las Brisas At Ensenada Shores
Lazy Diamond Ranchettes
Maricopa Ranch
Mount Lookout
Mountain Oaks
Mountain Springs Ran
Mystic Bluffs
N/a
None
North Lake Estates
Not In Defined Subdivision
Oak Hideaway
Oak Shores Estates
Paradise On The Guadalupe
Paradise On The Guadalupe 1
Paradise Point
Point At Rancho Del Lago
Rebecca Creek Ranches
Rinconada Heights
River Point Estates
Rivers Edge 3
Rocky Creek Ranch
Rocky Creek Ranch 11
Rocky Creek Ranch 2
Rocky Creek Ranch 6
Rocky Creek Ranch 8
Rolling Hills
Rolling Hills Estates 1
Rolling Hills Estates 3, Lots
Rural
Rust Acres
Scenic Heights
Scenic Heights 2
Scenic Terrace
Scenic Terrace 1
Sendera Vista
Skyline Acres
Summit North
Summit North Estates
Tamarack Shores
Tanglewood Shores
The Cedars
The Enclave @ Canyon Lake
The Fairways At Canyon Lake
The Oaks
The Point
The Summit North
Triple Peak Ranch
Triple Peak Ranch Estates
Village Oaks
Village Shores
Village Shores 2
Village West
Waterfront Park
Westhaven
Wj Mills Surv 19 Abs 388
Woodlands

- Brianna Salinas, MRP,REALTOR ®,SFR,SRS
- Premier Realty Group
- Mobile: 210.995.2009
- Mobile: 210.995.2009
- Mobile: 210.995.2009
- realtxrr@gmail.com



