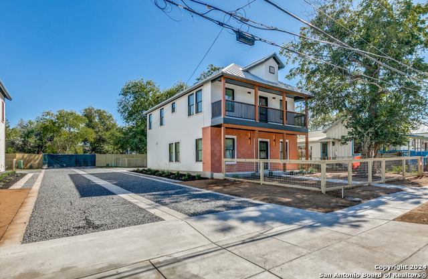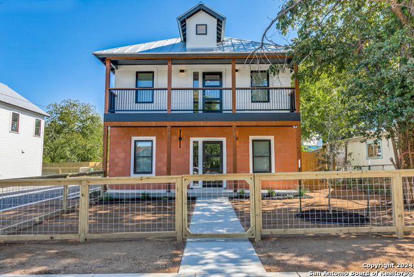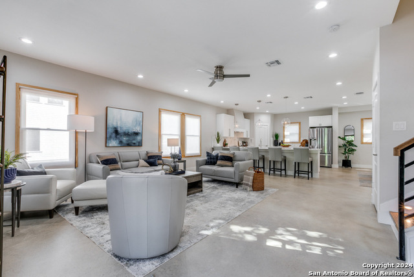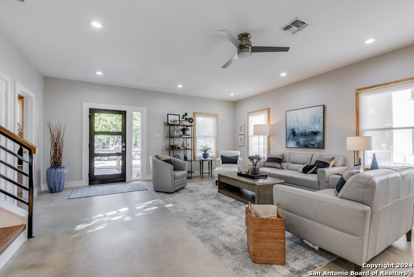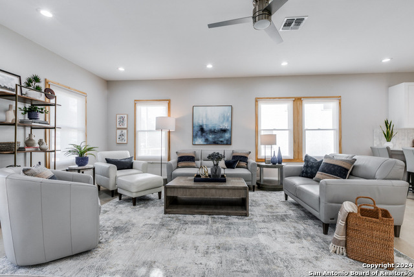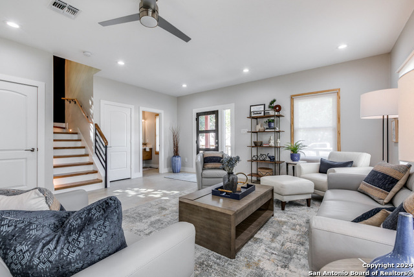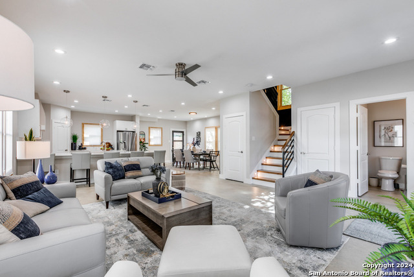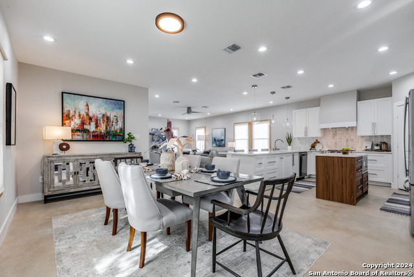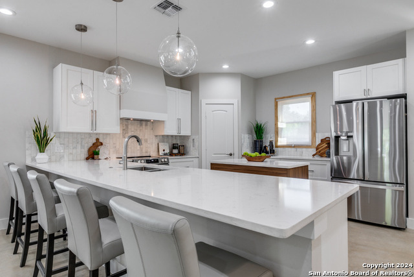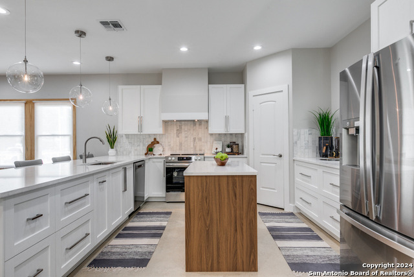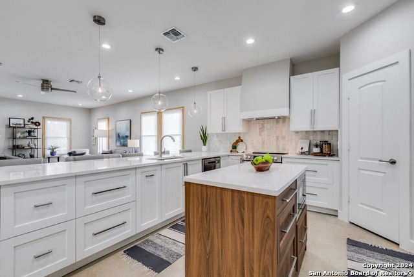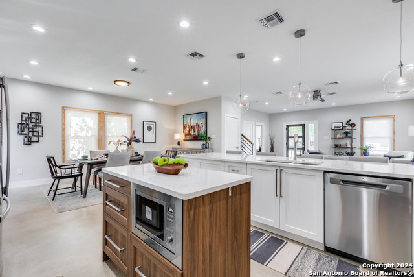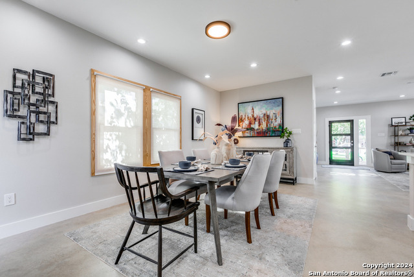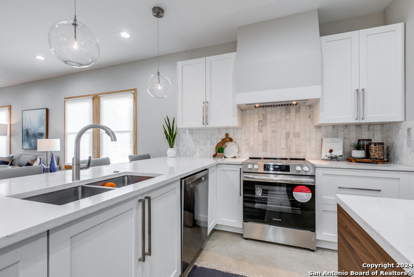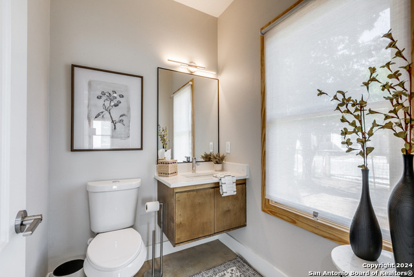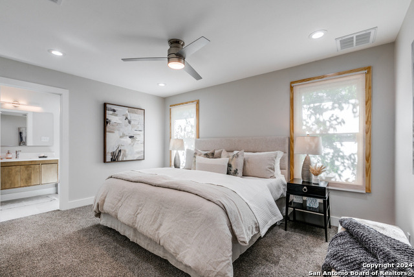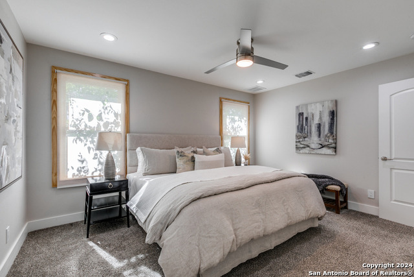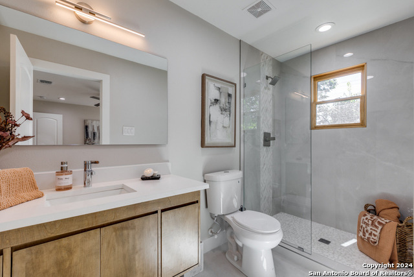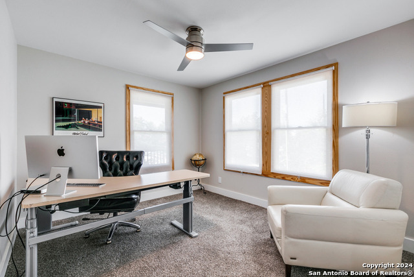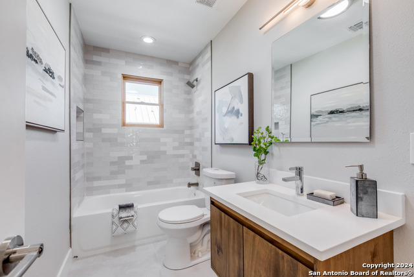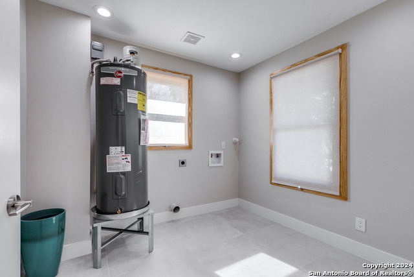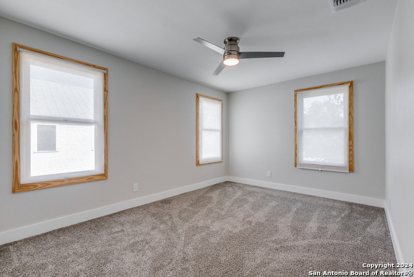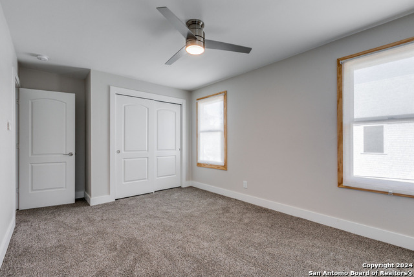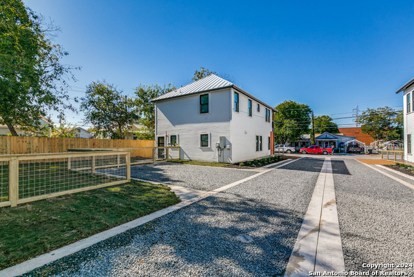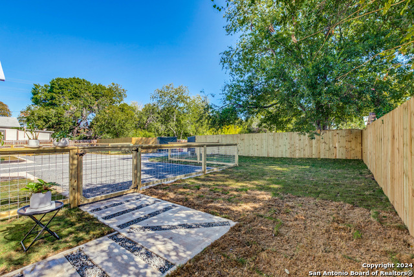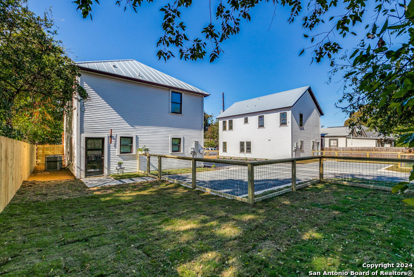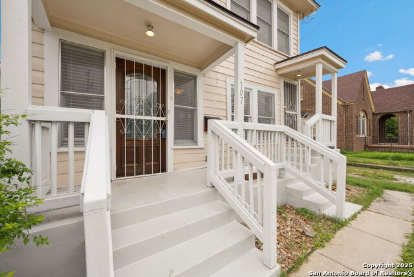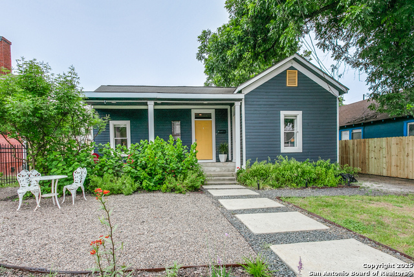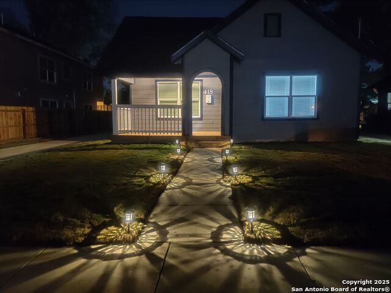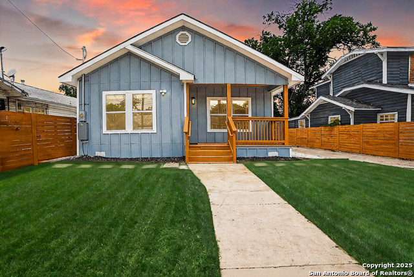1012 Cherry St N, San Antonio, TX 78202
Property Photos
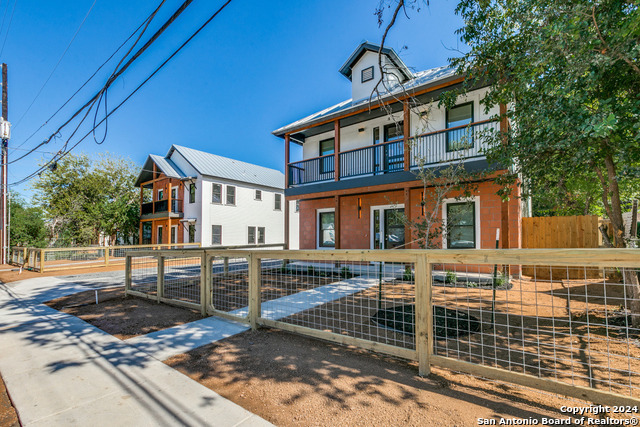
Would you like to sell your home before you purchase this one?
Priced at Only: $395,000
For more Information Call:
Address: 1012 Cherry St N, San Antonio, TX 78202
Property Location and Similar Properties
- MLS#: 1823719 ( Single Residential )
- Street Address: 1012 Cherry St N
- Viewed: 163
- Price: $395,000
- Price sqft: $216
- Waterfront: No
- Year Built: 2024
- Bldg sqft: 1828
- Bedrooms: 3
- Total Baths: 3
- Full Baths: 2
- 1/2 Baths: 1
- Garage / Parking Spaces: 1
- Days On Market: 330
- Additional Information
- County: BEXAR
- City: San Antonio
- Zipcode: 78202
- Subdivision: Dignowity
- District: San Antonio I.S.D.
- Elementary School: Bowden
- Middle School: Bowden
- High School: Brackenridge
- Provided by: Davalos & Associates
- Contact: Alexandra Davalos
- (210) 884-3560

- DMCA Notice
-
DescriptionExperience luxury living in this newly constructed 3 bedroom, 2.5 bathroom home, nestled in the sought after Historic District of Dignowity . Just a stone's throw from Downtown and the vibrant Pearl area, you'll have access to an array of top notch restaurants, nightlife, parks, and entertainment venues, not to mention the proximity to Fort Sam Houston. This home boasts a comfortable open floor plan featuring a spacious living and dining area, alongside a stunning kitchen. The kitchen is equipped with a large island, a breakfast bar, ample cabinetry, stainless steel appliances, quartz countertops, and a roomy pantry. Upstairs, you'll discover three well appointed bedrooms, a convenient 9 x 9 utility area, and a 27 x 4 foot balcony, perfect for enjoying the view. This beautifully built home is a must see. Come and check it out!
Payment Calculator
- Principal & Interest -
- Property Tax $
- Home Insurance $
- HOA Fees $
- Monthly -
Features
Building and Construction
- Builder Name: Delafield Investments LLC
- Construction: New
- Exterior Features: Brick, Stucco, Cement Fiber
- Floor: Carpeting, Ceramic Tile, Stained Concrete
- Foundation: Slab
- Kitchen Length: 17
- Roof: Metal
- Source Sqft: Appsl Dist
School Information
- Elementary School: Bowden
- High School: Brackenridge
- Middle School: Bowden
- School District: San Antonio I.S.D.
Garage and Parking
- Garage Parking: None/Not Applicable
Eco-Communities
- Water/Sewer: Water System, Sewer System
Utilities
- Air Conditioning: One Central
- Fireplace: Not Applicable
- Heating Fuel: Electric
- Heating: Central
- Window Coverings: All Remain
Amenities
- Neighborhood Amenities: Other - See Remarks
Finance and Tax Information
- Days On Market: 328
- Home Owners Association Mandatory: None
- Total Tax: 6710
Rental Information
- Currently Being Leased: No
Other Features
- Block: 25
- Contract: Exclusive Right To Sell
- Instdir: N Cherry St. between Burleson and Sherman
- Interior Features: One Living Area, Liv/Din Combo, Island Kitchen, Breakfast Bar, Walk-In Pantry, Utility Room Inside
- Legal Description: NCB 512 BLK 25 LOT 6 HS
- Occupancy: Home Tender
- Ph To Show: 2102222227
- Possession: Closing/Funding
- Style: Two Story, Contemporary
- Views: 163
Owner Information
- Owner Lrealreb: No
Similar Properties
Nearby Subdivisions
Bellavida Sub
Block 6375
Dignowity
Dignowity Hill
Dignowity Hill Hist Dist
E Houston So To Hedges Sa
E Houston So To Hedgessa
E. Houston So. To Hedges(sa)
East Side
Eastlawn
I35 So To E Houston
I35 So To E Houston Sa
I35 So. To E. Houston (sa)
I35 So. To E. Houston (sa)
I35 So. To E. Houston Sa
I35 So.to E. Houston (sa)
Jefferson Heights
N/a
Ncb 10350
Near Eastside
Not In Defined Subdivision
Springview
Urban Townhomes On Olive
Village North

- Brianna Salinas, MRP,REALTOR ®,SFR,SRS
- Premier Realty Group
- Mobile: 210.995.2009
- Mobile: 210.995.2009
- Mobile: 210.995.2009
- realtxrr@gmail.com



