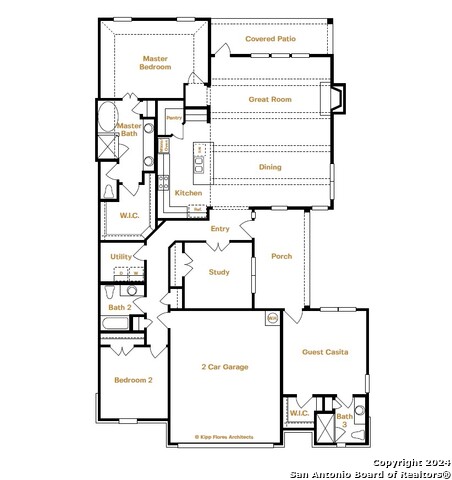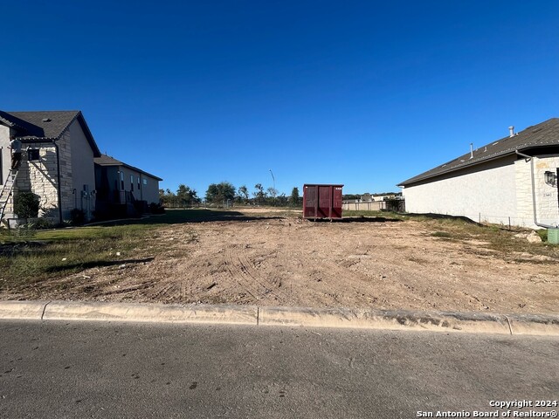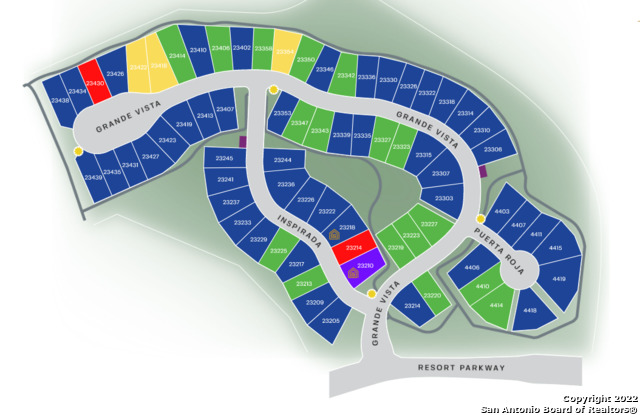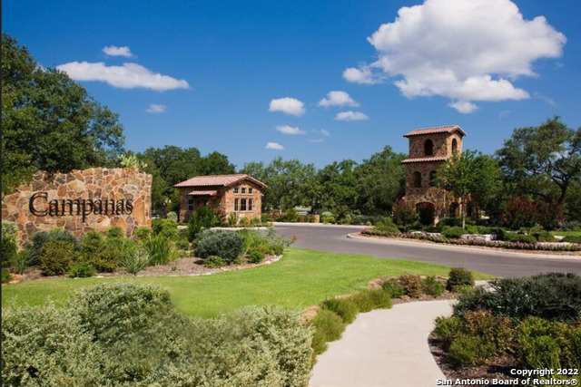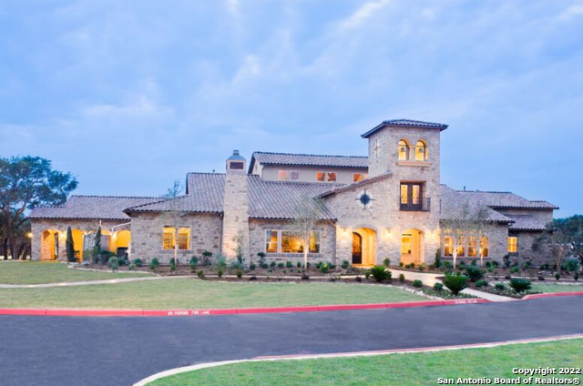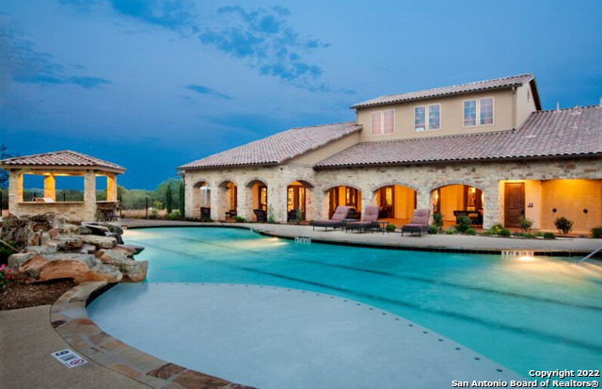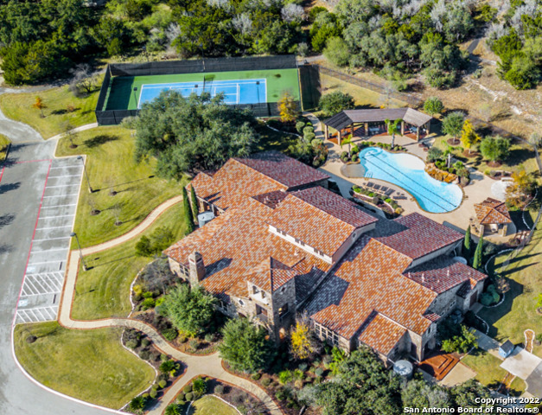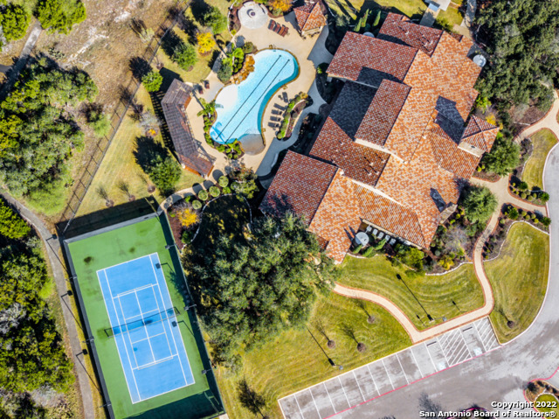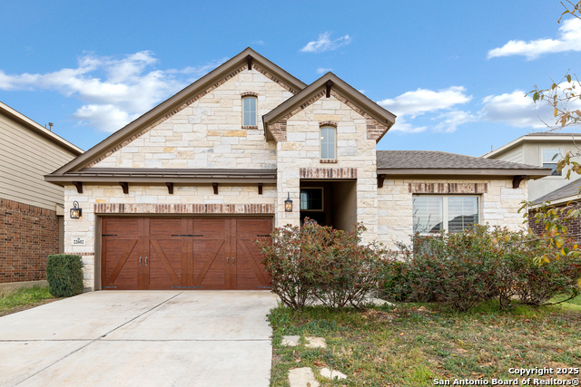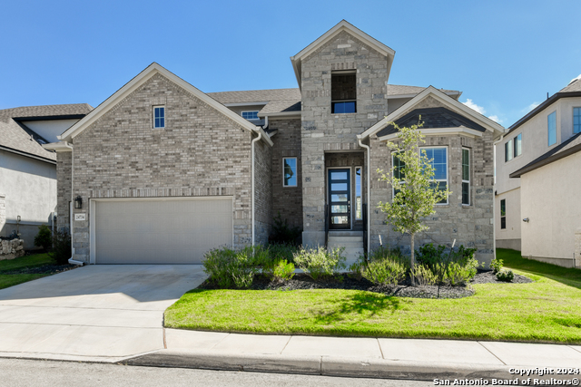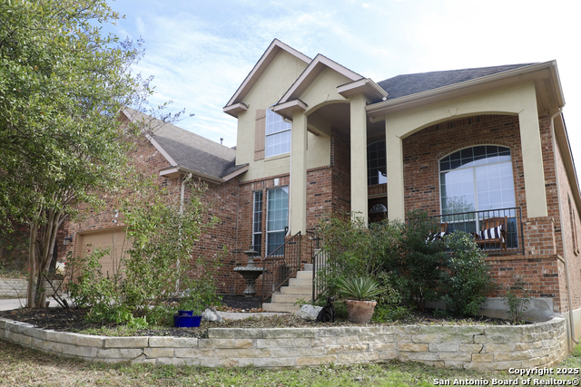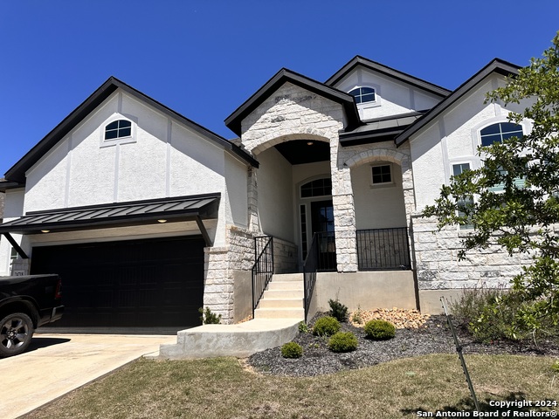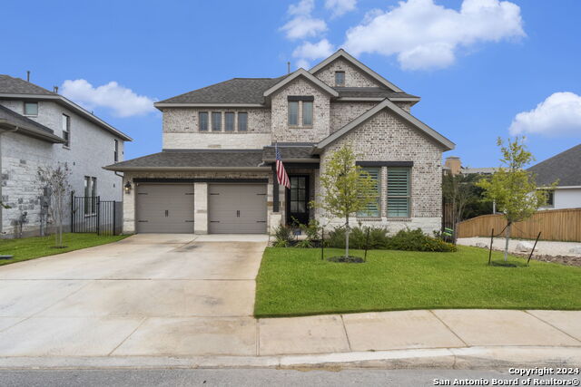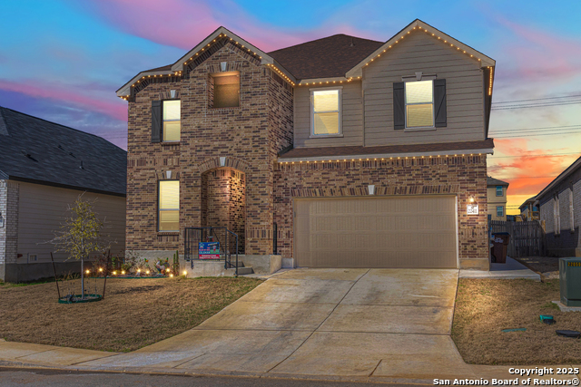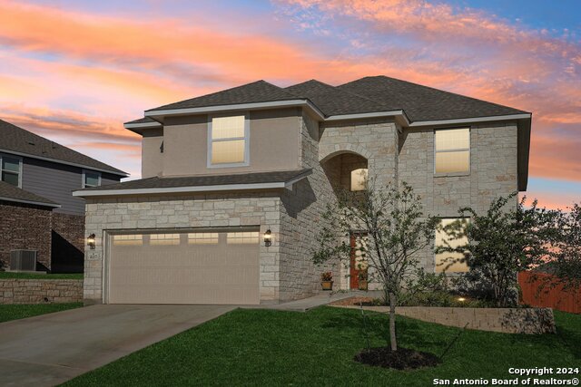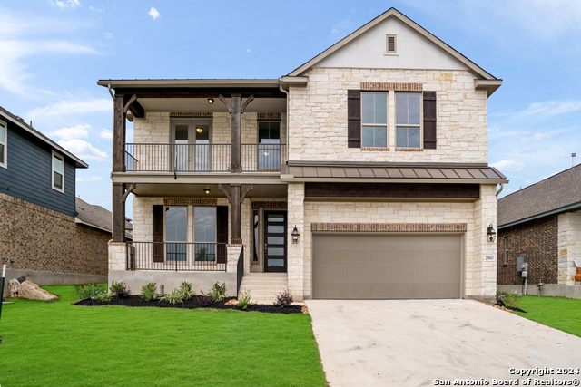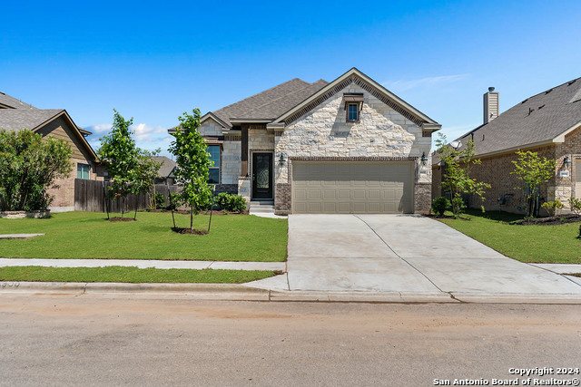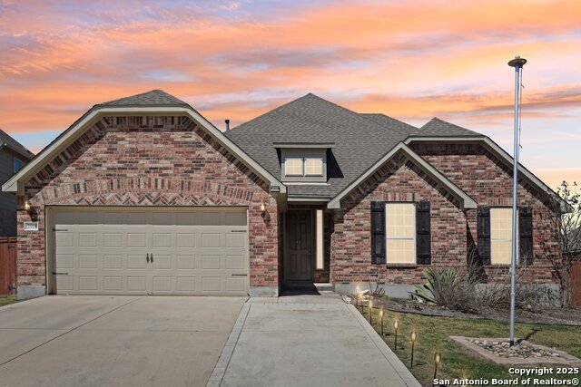23406 Grande Vista, San Antonio, TX 78261
Property Photos
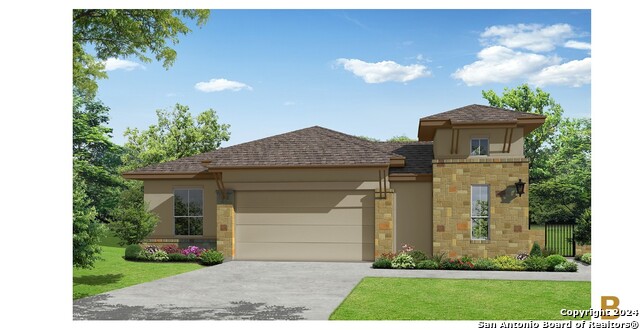
Would you like to sell your home before you purchase this one?
Priced at Only: $590,000
For more Information Call:
Address: 23406 Grande Vista, San Antonio, TX 78261
Property Location and Similar Properties
- MLS#: 1824554 ( Single Residential )
- Street Address: 23406 Grande Vista
- Viewed: 42
- Price: $590,000
- Price sqft: $292
- Waterfront: No
- Year Built: 2024
- Bldg sqft: 2024
- Bedrooms: 3
- Total Baths: 3
- Full Baths: 3
- Garage / Parking Spaces: 2
- Days On Market: 175
- Additional Information
- County: BEXAR
- City: San Antonio
- Zipcode: 78261
- Subdivision: Campanas
- District: Judson
- Elementary School: Rolling Meadows
- Middle School: Kitty Hawk
- High School: Veterans Memorial
- Provided by: The Sitterle Homes, LTC
- Contact: Frank Sitterle
- (210) 835-4424

- DMCA Notice
-
DescriptionRelax and enjoy this airy, open Barletta Floor plan in the Resort Style Community of El Sonido of Campanas. home features the much sought after detached casita for guests, parents, office space, workout space etc. Everyone enjoys their own space with split bedroom layout. HOA fees include lawn maintenance, security system monitoring and access to 3 amenity centers including a 10,000 square foot clubhouse that features a fitness room, library, professional kitchen, bathroom and more.
Payment Calculator
- Principal & Interest -
- Property Tax $
- Home Insurance $
- HOA Fees $
- Monthly -
Features
Building and Construction
- Builder Name: SITTERLE HOMES
- Construction: New
- Exterior Features: 4 Sides Masonry, Stone/Rock, Stucco
- Floor: Carpeting, Vinyl
- Foundation: Slab
- Kitchen Length: 18
- Roof: Composition
- Source Sqft: Bldr Plans
Land Information
- Lot Description: On Greenbelt, Zero Lot Line, Gently Rolling
- Lot Dimensions: 80'X130'X60'X130'
- Lot Improvements: Street Paved, Curbs, Street Gutters, Streetlights, Private Road
School Information
- Elementary School: Rolling Meadows
- High School: Veterans Memorial
- Middle School: Kitty Hawk
- School District: Judson
Garage and Parking
- Garage Parking: Two Car Garage, Attached
Eco-Communities
- Energy Efficiency: 13-15 SEER AX, Programmable Thermostat, 12"+ Attic Insulation, Double Pane Windows, Radiant Barrier, Low E Windows, Ceiling Fans
- Green Features: Drought Tolerant Plants, Low Flow Commode, Rain/Freeze Sensors, Mechanical Fresh Air
- Water/Sewer: City
Utilities
- Air Conditioning: One Central
- Fireplace: One, Family Room, Gas Logs Included, Gas, Glass/Enclosed Screen, Not Applicable
- Heating Fuel: Natural Gas
- Heating: Central, 1 Unit
- Utility Supplier Elec: CPS
- Utility Supplier Gas: CPS
- Utility Supplier Grbge: REPUB WASTE
- Utility Supplier Sewer: SAWS
- Utility Supplier Water: SAWS
- Window Coverings: None Remain
Amenities
- Neighborhood Amenities: Controlled Access, Pool, Tennis, Clubhouse, Park/Playground, Jogging Trails, Sports Court
Finance and Tax Information
- Days On Market: 160
- Home Faces: South
- Home Owners Association Fee: 5292
- Home Owners Association Frequency: Annually
- Home Owners Association Mandatory: Mandatory
- Home Owners Association Name: EVERGREEN
- Total Tax: 2.65
Rental Information
- Currently Being Leased: No
Other Features
- Accessibility: 2+ Access Exits, Int Door Opening 32"+, Ext Door Opening 36"+, 36 inch or more wide halls, Hallways 42" Wide, Doors-Swing-In, Doors w/Lever Handles, First Floor Bath, Full Bath/Bed on 1st Flr, First Floor Bedroom
- Block: 17
- Contract: Exclusive Agency
- Instdir: FROM EVANS RD - TURN NORTH ONTO TPC PARKWAY; LEFT ON RESORT PARKWAY; TURN RIGHT ONTO GRANDE VISTA AND FOLLOW AROUND. HOME WILL BE ON RIGHT. FROM BULVERDE RD - EAST ON TPC PARKWAY; RIGHT ON RESORT PKWY, RIGHT ON GRANDE VISTA AND FOLLOW, HOME ON RIGHT
- Interior Features: One Living Area, Liv/Din Combo, Island Kitchen, Breakfast Bar, Walk-In Pantry, Study/Library, Utility Room Inside, Secondary Bedroom Down, 1st Floor Lvl/No Steps, High Ceilings, Open Floor Plan, Skylights, Cable TV Available, High Speed Internet, All Bedrooms Downstairs, Laundry Main Level, Laundry Lower Level, Walk in Closets, Attic - Access only, Attic - Radiant Barrier Decking
- Legal Desc Lot: 105
- Legal Description: CB 4910C (CAMPANAS, PH-7B (ENCLAVE)), BLOCK 17 LOT 105
- Miscellaneous: Builder 10-Year Warranty, Under Construction, Cluster Mail Box
- Occupancy: Vacant
- Ph To Show: 210-630-9880
- Possession: Closing/Funding
- Style: One Story, Traditional
- Views: 42
Owner Information
- Owner Lrealreb: Yes
Similar Properties
Nearby Subdivisions
Amorosa
Belterra
Bulverde 3/ Villages Of
Bulverde Village
Bulverde Village-blkhwk/crkhvn
Bulverde Village/the Point
Campanas
Canyon Crest
Century Oaks
Century Oaks Estates
Cibolo Canyon Ut6
Cibolo Canyon/suenos
Cibolo Canyons
Cibolo Canyons/estancia
Cibolo Canyons/monteverde
Clear Spring Park
Clear Springs Park
Comal/northeast Rural Ranch Ac
Country Place
El Sonido At Campanas
Fossil Creek
Fossil Ridge
Indian Creek
Indian Springs
Langdon
Langdon-unit 1
Madera At Cibolo Canyon
Monte Verde
Monteverde
N/a
Olmos Oaks
Sendero Ranch
The Preserve At Indian Springs
Trinity Oaks
Tuscan Oaks
Wortham Oaks
Wortham Oaks Pud
Wortham Oaks Un 5b 16

- Brianna Salinas, MRP,REALTOR ®,SFR,SRS
- Premier Realty Group
- Mobile: 210.995.2009
- Mobile: 210.995.2009
- Mobile: 210.995.2009
- realtxrr@gmail.com



