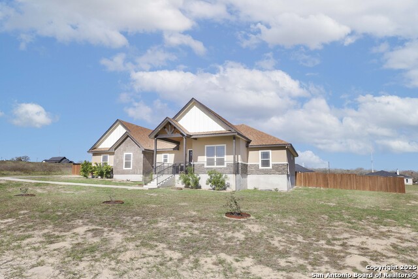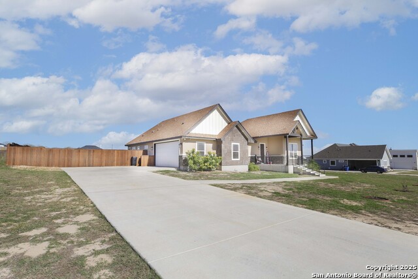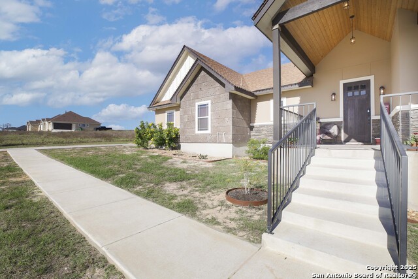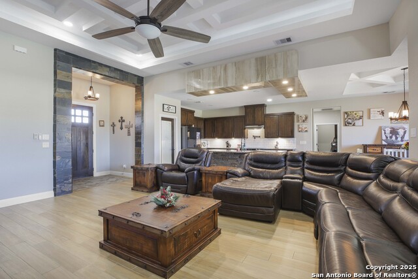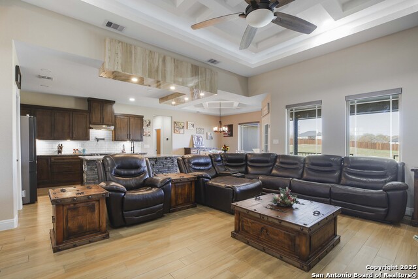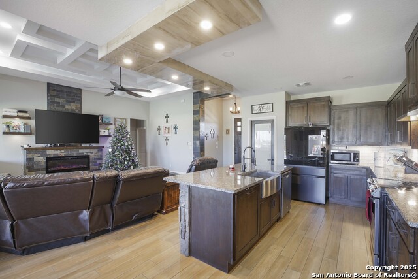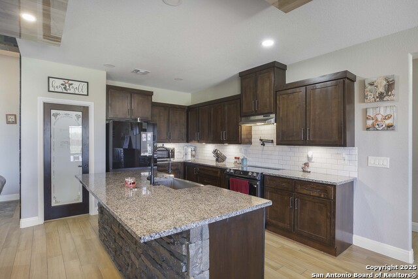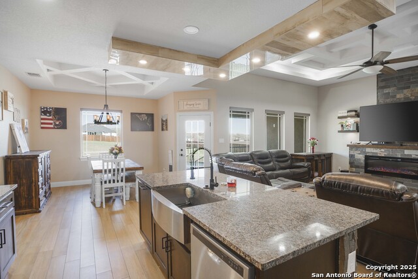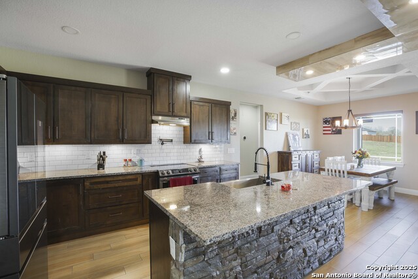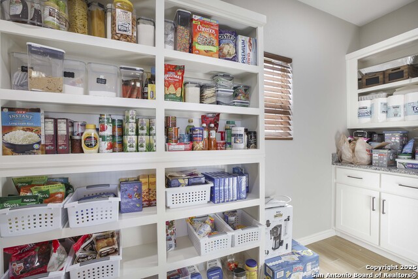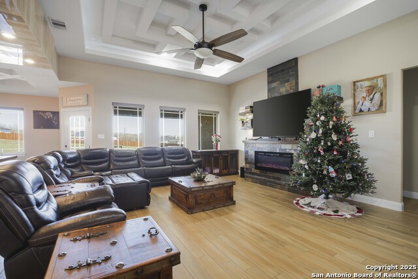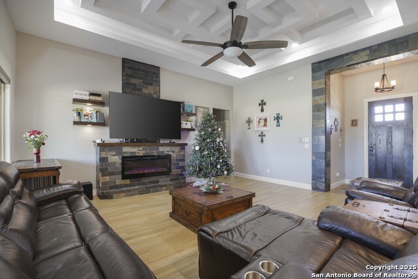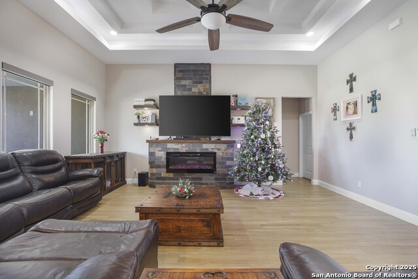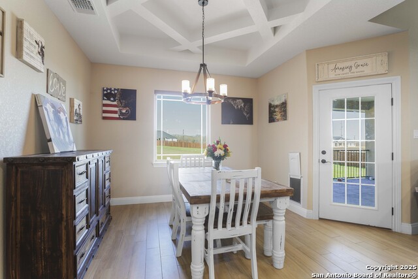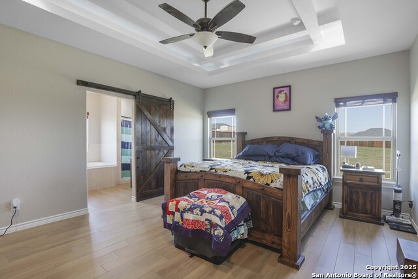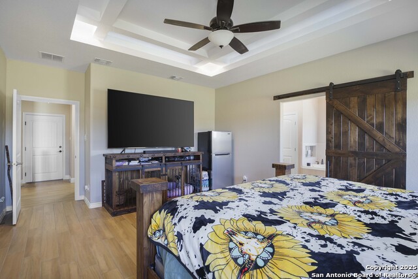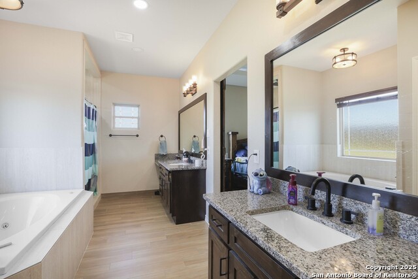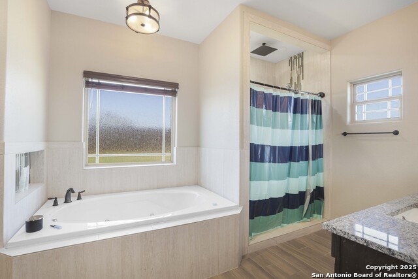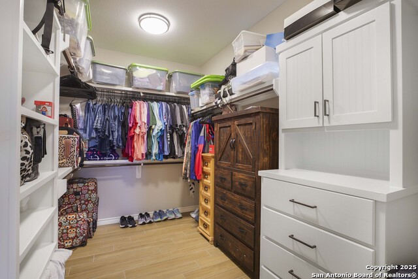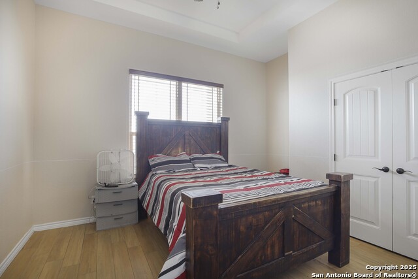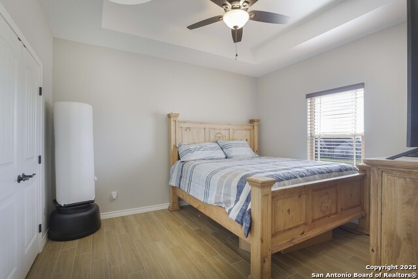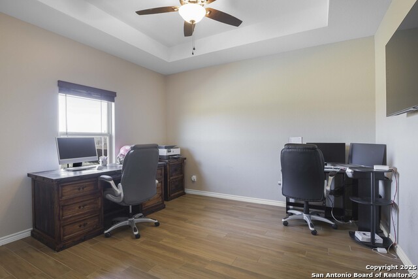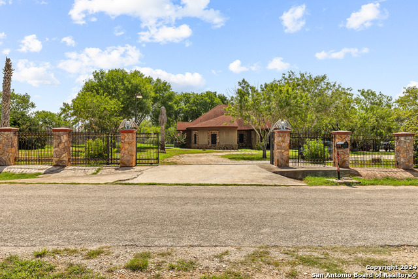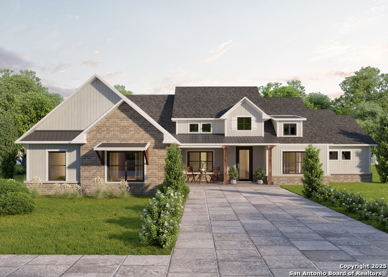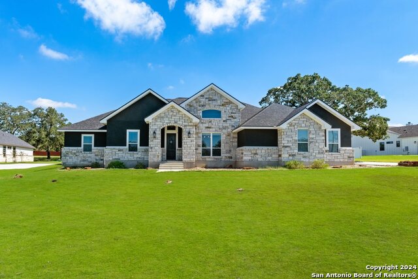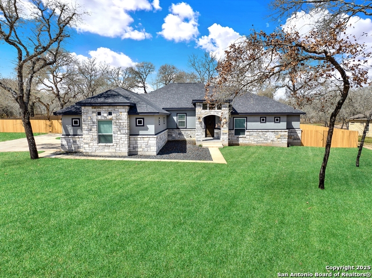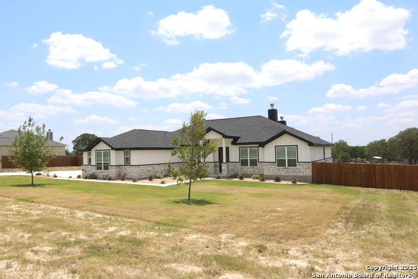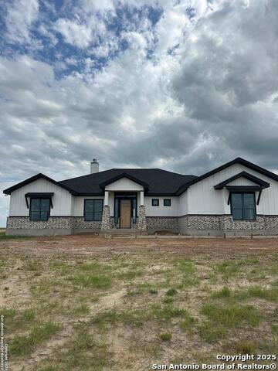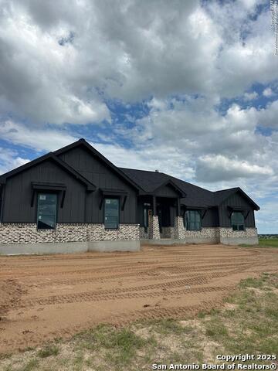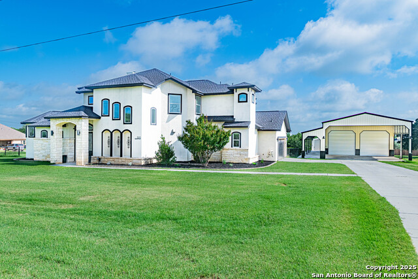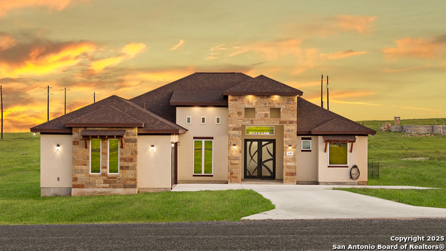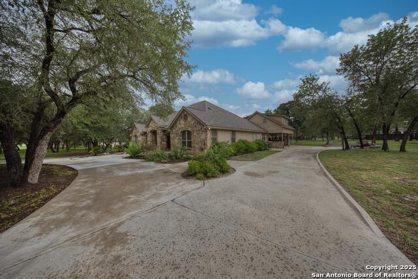125 Summer Meadow Dr, La Vernia, TX 78121
Property Photos
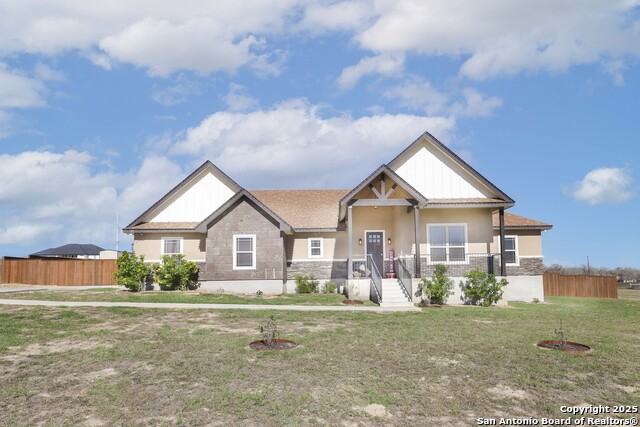
Would you like to sell your home before you purchase this one?
Priced at Only: $645,000
For more Information Call:
Address: 125 Summer Meadow Dr, La Vernia, TX 78121
Property Location and Similar Properties
- MLS#: 1832002 ( Single Residential )
- Street Address: 125 Summer Meadow Dr
- Viewed: 99
- Price: $645,000
- Price sqft: $280
- Waterfront: No
- Year Built: 2022
- Bldg sqft: 2300
- Bedrooms: 4
- Total Baths: 4
- Full Baths: 3
- 1/2 Baths: 1
- Garage / Parking Spaces: 2
- Days On Market: 247
- Additional Information
- County: WILSON
- City: La Vernia
- Zipcode: 78121
- Subdivision: The Estates At Triple R Ranch
- District: Floresville Isd
- Elementary School: Floresville
- Middle School: Floresville
- High School: Floresville
- Provided by: Keller Williams Heritage
- Contact: Brooke Jones
- (210) 445-2881

- DMCA Notice
-
Description**$15,000 Price Reduction!** Welcome to your private oasis in the heart of La Vernia! This beautifully designed 4 bedroom, 3.5 bathroom home is nestled on 1.03 acres in a peaceful, established neighborhood offering a rare blend of style, comfort, and space both inside and out. Step inside to find a bright, open concept layout filled with designer touches and smart functionality. Tile flooring flows throughout the home, complemented by thoughtful ceiling and window details that add warmth and character. The heart of the home the kitchen shines with a large stainless steel basin sink, oversized pantry, pot filler, and stacked rock accents that mirror the home's exterior and bring a touch of rustic charm indoors. The center island doubles as a stylish focal point and gathering space. Each bedroom is generously sized, while two primary suites offer flexibility for guest accommodations. The custom primary closet provides built in organization, and the en suite bath is a spa like retreat featuring double vanities and a beautifully tiled walk in shower. Step outside to your oversized covered patio, the perfect spot for morning coffee or evening entertaining. Just beyond, a sparkling in ground pool awaits set within a fully fenced backyard that offers complete privacy and plenty of room to relax or play. With an oversized 2 car garage, long driveway, and just minutes to shopping, dining, and schools, this home checks every box. Whether you're looking to escape the city or entertain in style, 125 Summer Meadow Drive is a place to truly label home. Lender incentive: Up to $2,000 in lender credit when using the preferred lender!
Payment Calculator
- Principal & Interest -
- Property Tax $
- Home Insurance $
- HOA Fees $
- Monthly -
Features
Building and Construction
- Builder Name: Pavone Homes
- Construction: Pre-Owned
- Exterior Features: 4 Sides Masonry, Stone/Rock, Stucco
- Floor: Ceramic Tile
- Foundation: Slab
- Kitchen Length: 15
- Roof: Composition
- Source Sqft: Bldr Plans
Land Information
- Lot Description: 1 - 2 Acres
- Lot Improvements: Street Paved
School Information
- Elementary School: Floresville
- High School: Floresville
- Middle School: Floresville
- School District: Floresville Isd
Garage and Parking
- Garage Parking: Two Car Garage
Eco-Communities
- Water/Sewer: Sewer System
Utilities
- Air Conditioning: One Central
- Fireplace: One, Living Room
- Heating Fuel: Electric
- Heating: Central
- Utility Supplier Elec: GVEC
- Utility Supplier Water: SS Water
- Window Coverings: All Remain
Amenities
- Neighborhood Amenities: None
Finance and Tax Information
- Days On Market: 133
- Home Owners Association Fee: 300
- Home Owners Association Frequency: Annually
- Home Owners Association Mandatory: Mandatory
- Home Owners Association Name: THE ESTATES AT TRIPLE R RANCH
- Total Tax: 5386.22
Other Features
- Accessibility: Ext Door Opening 36"+
- Contract: Exclusive Right To Sell
- Instdir: from La Vernia, take FM 775 South 5 miles to County Road 319. Go east on County Road 319 for 2.5 miles. Turn on Estates Dr, left on Summer Meadow Dr.
- Interior Features: One Living Area, Separate Dining Room, Island Kitchen, Breakfast Bar, Walk-In Pantry, Utility Room Inside, Open Floor Plan, Cable TV Available, High Speed Internet, Laundry Room, Walk in Closets
- Legal Desc Lot: 22
- Legal Description: THE ESTATES AT TRIPLE R RANCH, LOT 22, Unit 1, Acres 1.03
- Occupancy: Owner
- Ph To Show: 210-445-2881
- Possession: Closing/Funding
- Style: One Story
- Views: 99
Owner Information
- Owner Lrealreb: No
Similar Properties
Nearby Subdivisions
Bridgewater
Camino Verde
Cibolo Ridge
Copper Creek
Country Gardens
Country Hills
Deer Ridge Estates
Elm Country Estates
Elm Creek
Estates Of Quail Run
F Herrera Sur
Great Oaks
Heritage Woods
Hickory Hills Sub
Homestead
Hondo Ridge
Hondo Ridge Subdivision
J Delgado Sur
Jacob Acres Unit Ii
Lake Valley
Lake Valley Estates
Las Palmas
Las Palomas
Las Palomas Country Club Est
Las Palomas Country Club Estat
Legacy Ranch
Lost Trails
Millers Crossing
N/a
None
Oak Hill Estates
Oak Hollow Estates
Out/wilson Co
Riata Estates
Rosewood
Rural
Rural Acres
Sendera Crossing
Sendra Crossing
Silverado Hills
Stallion Ridge Estates
T Zalagar Sur
Texas Heritage
The Estates At Triple R Ranch
The Meadows
The Settlement
The Timbers
Triple R Ranch
Twin Oaks
U Sanders Sur
V Duran Sur Guad Co
Vintage Oaks Ranch
Wells J A
Westfield Ranch
Westfield Ranch - Wilson Count
Westover
Wm Mc Nuner Sur
Woodbridge Farms
Woodcreek

- Brianna Salinas, MRP,REALTOR ®,SFR,SRS
- Premier Realty Group
- Mobile: 210.995.2009
- Mobile: 210.995.2009
- Mobile: 210.995.2009
- realtxrr@gmail.com



