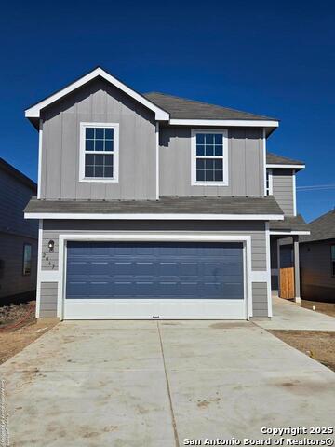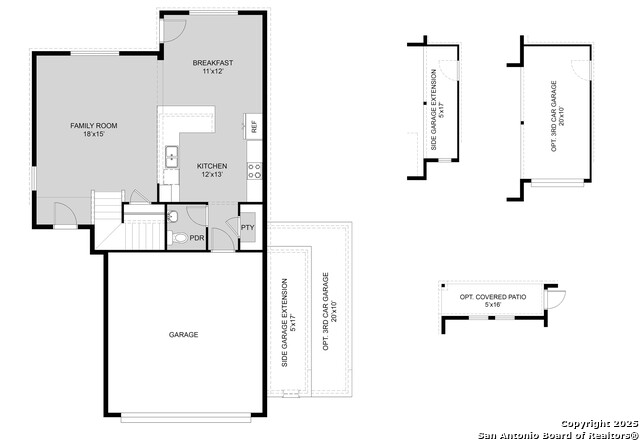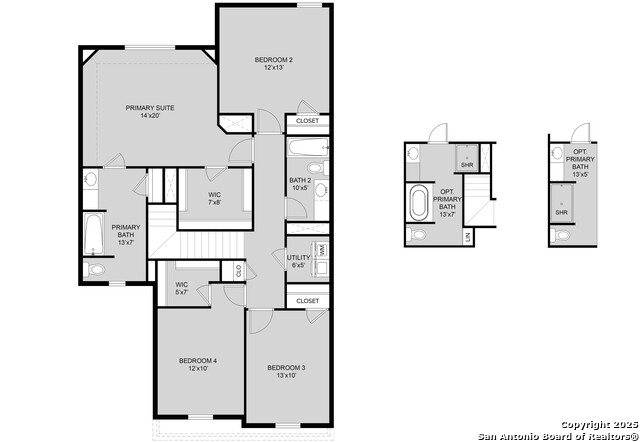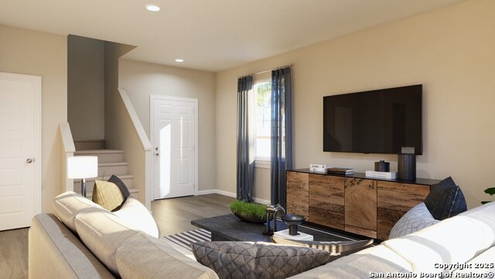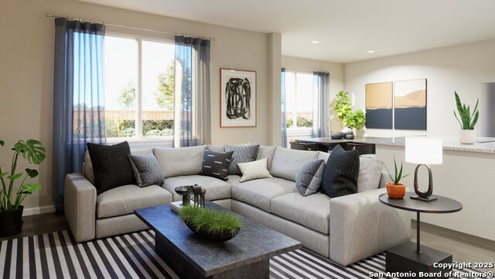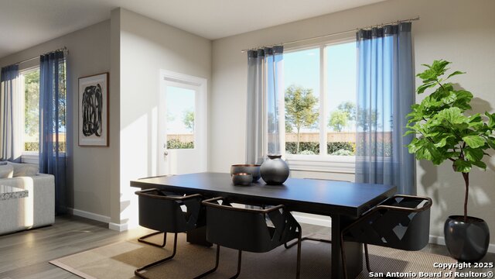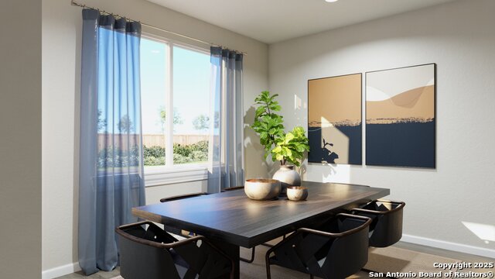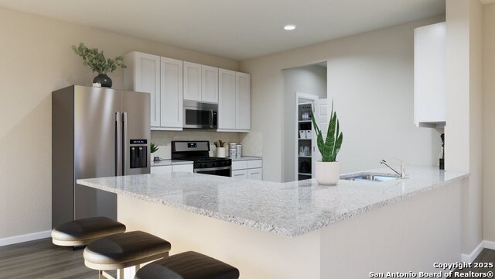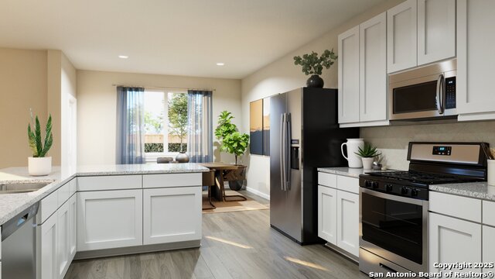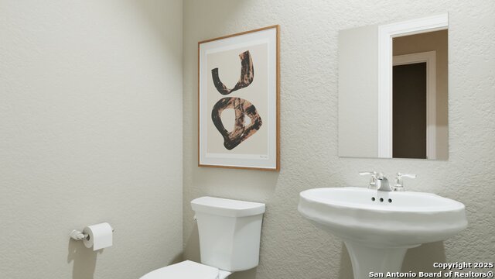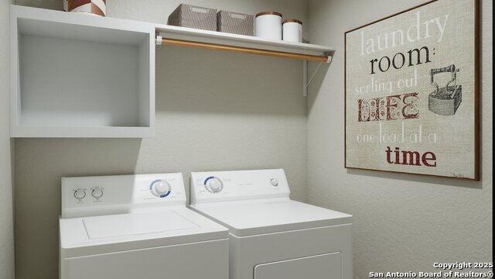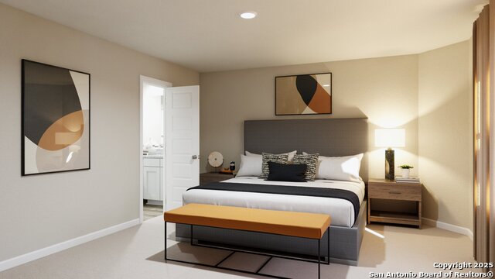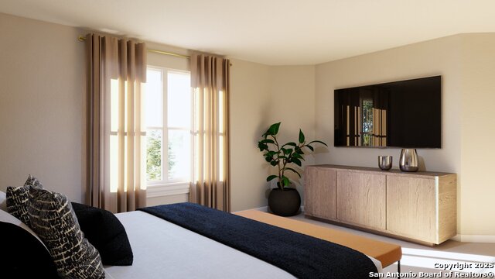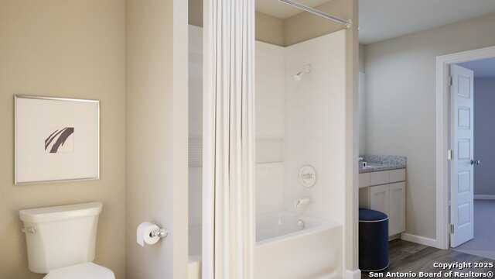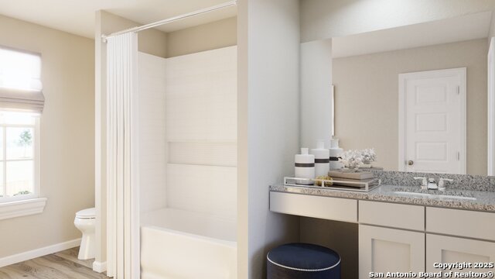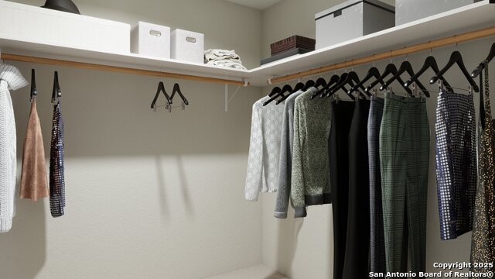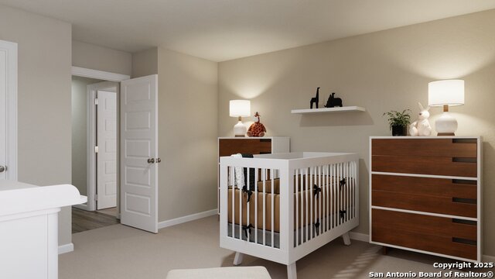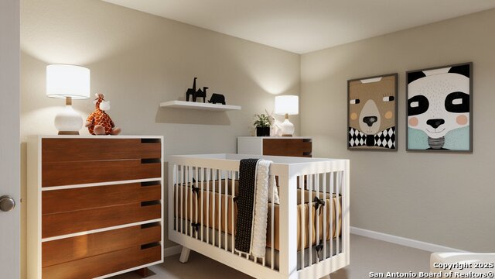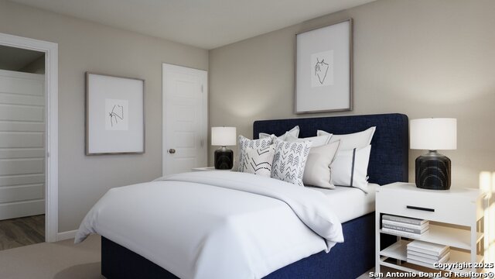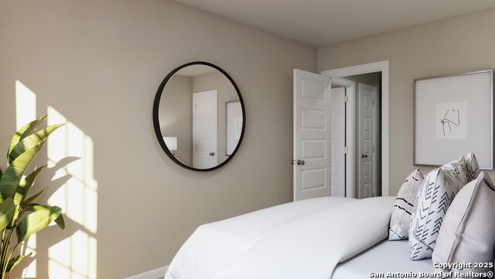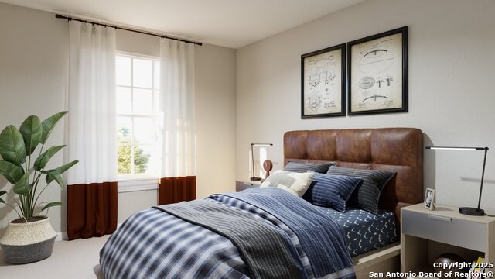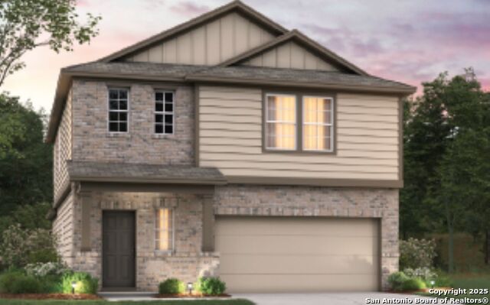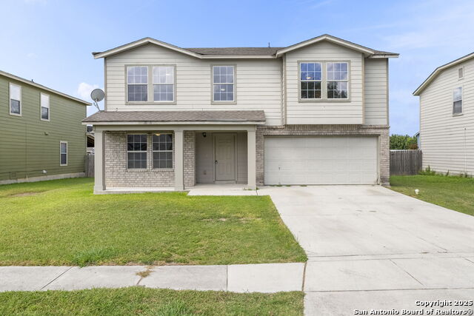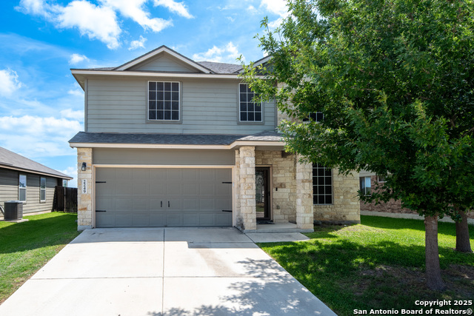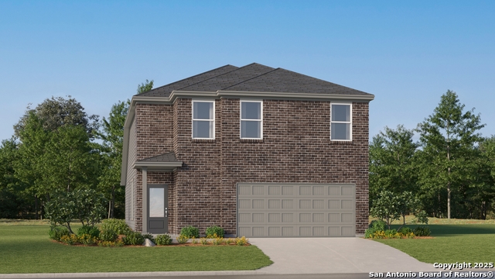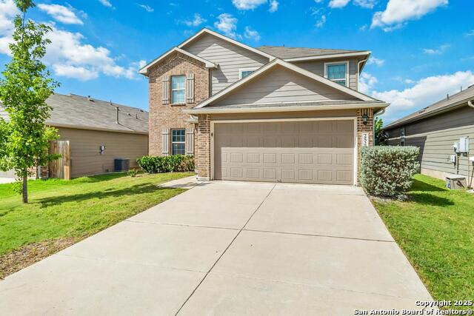2067 Olivia Drive, New Braunfels, TX 78130
Property Photos
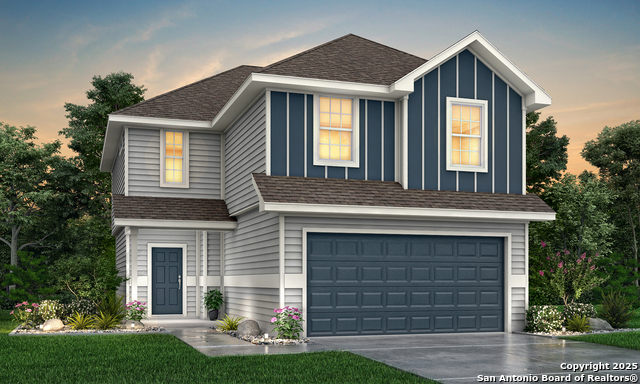
Would you like to sell your home before you purchase this one?
Priced at Only: $279,990
For more Information Call:
Address: 2067 Olivia Drive, New Braunfels, TX 78130
Property Location and Similar Properties
- MLS#: 1845086 ( Single Residential )
- Street Address: 2067 Olivia Drive
- Viewed: 89
- Price: $279,990
- Price sqft: $144
- Waterfront: No
- Year Built: 2025
- Bldg sqft: 1940
- Bedrooms: 4
- Total Baths: 3
- Full Baths: 2
- 1/2 Baths: 1
- Garage / Parking Spaces: 2
- Days On Market: 228
- Additional Information
- County: COMAL
- City: New Braunfels
- Zipcode: 78130
- Subdivision: Dauer Ranch Estates
- District: Comal
- Elementary School: Clear Spring
- Middle School: Canyon
- High School: Canyon
- Provided by: Legend Homes
- Contact: Bradley Tiffan
- (210) 985-5411

- DMCA Notice
-
DescriptionLove where you live in Dauer Ranch Estates in New Braunfels, TX! The Lowry floor plan is a spacious 2 story home with 4 bedrooms, 2.5 baths, and 2 car garage. The first floor offers the perfect space for entertaining with a peninsula kitchen open to both the living and dining areas and vinyl plank flooring throughout the common areas! The gourmet kitchen is sure to please with 42" cabinetry and granite countertops. Upstairs offers a private retreat for all bedrooms! Retreat to the Owner's Suite featuring granite countertops, a separate tub and shower, and a walk in closet. Enjoy the great outdoors with a covered patio! Don't miss your opportunity to call Dauer Ranch Estates home, schedule a visit today!
Payment Calculator
- Principal & Interest -
- Property Tax $
- Home Insurance $
- HOA Fees $
- Monthly -
Features
Building and Construction
- Builder Name: Legend Homes
- Construction: New
- Exterior Features: Siding, 1 Side Masonry
- Floor: Carpeting, Vinyl
- Foundation: Slab
- Kitchen Length: 12
- Roof: Composition
- Source Sqft: Bldr Plans
Land Information
- Lot Dimensions: 40x101
- Lot Improvements: Street Paved, Curbs, Street Gutters
School Information
- Elementary School: Clear Spring
- High School: Canyon
- Middle School: Canyon
- School District: Comal
Garage and Parking
- Garage Parking: Two Car Garage
Eco-Communities
- Energy Efficiency: 16+ SEER AC, 12"+ Attic Insulation, Double Pane Windows, Energy Star Appliances, Radiant Barrier
- Water/Sewer: City
Utilities
- Air Conditioning: One Central
- Fireplace: Not Applicable
- Heating Fuel: Natural Gas
- Heating: Central, Floor Furnace, 1 Unit
- Utility Supplier Elec: NBU
- Utility Supplier Gas: CenterPoint
- Utility Supplier Grbge: NBU
- Utility Supplier Sewer: NBU
- Utility Supplier Water: NBU
- Window Coverings: None Remain
Amenities
- Neighborhood Amenities: Sports Court
Finance and Tax Information
- Days On Market: 226
- Home Faces: East
- Home Owners Association Fee: 360
- Home Owners Association Frequency: Annually
- Home Owners Association Mandatory: Mandatory
- Home Owners Association Name: GOODWIN & COMPANY
- Total Tax: 1.41
Other Features
- Contract: Exclusive Right To Sell
- Instdir: Get on IH-37 S, take exit 139 onto IH-10 E, exit 607, left onto SH-46 N, right onto Weltner Rd, right onto Gideon Ln. Model home on the left
- Interior Features: One Living Area, Separate Dining Room, Walk-In Pantry, Game Room, Utility Room Inside, All Bedrooms Upstairs, Open Floor Plan, Laundry Upper Level
- Legal Description: Lot 9 Block 3 Section 1
- Miscellaneous: Builder 10-Year Warranty
- Ph To Show: 210-985-5411
- Possession: Closing/Funding
- Style: Two Story, Traditional
- Views: 89
Owner Information
- Owner Lrealreb: No
Similar Properties
Nearby Subdivisions
(458d201) Nb Cb5000a (hospital
(c458-lp337) North Loop 337
22 New Braunfels
Abs: 52 Sur: William Bracken 1
Ashby Acres
August Fields
Augustus Pass
Avery Park
Baus Addition
Bentwood
Buena Vista
Cameron
Caprock
Casinas At Gruene
Castle Ridge
Cb4037
Cb4052
City Block 1061
City Block 3007
City Block 4013
City Block 4033
City Block 4034
City Block 4056
City Block 4058
City Block 5092
City Block 5113
Cloud Country
Comal Town 5099
Community Association Of Mocki
Cornerstone
Cotton Cottages
Cotton Crossing
County Comal
Creekside
Creekside Crossing
Creekside Farm
Creekside Farms
Creekside Farms Sub Un 4
Crescent Ridge
Cypress Rapids
Cypress Rapids Gruene 9
Dauer Ranch
Dauer Ranch Estates
Dean 1
Deer Creek
Deer Crest
Deer Crest Un 5
Dove Crossing
Downtown
Elley
Elley Lane
Elley Lane Sub Un 2
Elley Lane Subdivision
Esnaurizar A M
Farm Haus
Fellers
Garden Estates
Garden Park
Garden Park 3
Gardens Of Evergreen
Gardens Of North Ranch Estates
Gardens Of Ranch Estates
Glen Brook
Glencrest - Guadalupe County
Grandview Add
Green Meadows-comal
Green Pastures
Greystone
Gruene Courtyard
Gruene Crossing
Gruene Garden
Gruene Leaf
Gruene Road
Gruene Villages
Guada Coma Estates
Guada Coma Estates 1
Guadalupe Ridge
Guenefield
Harbor Lake Shores
Heather Glen
Heather Glen Ph 2
Heather Glen Phase 1
Heather Glen Phase 2
Heather Glen Phase 3
Heather Glen Phase 5
Heatherfield
Heatherfield Un 2
Heights @ Saengerhalle
Heights At Saengerhalle
Herber Estates
Hidden Springs
High Cotton Estates
Highland
Highland Grove
Highland Grove 2
Highland Grove Un5
Highland Park
Highland Ridge
Hillside On Landa
Hoeke Add
Huisache Hills
J Thompson Acres
Jahn Add
Katy
Kirkwood
Kreuslerville
Kyndwood
Lake Front Court
Lake Side Addition Second Port
Lakecreek
Lakeside
Lakewood Shadows
Lakewood Shadows #4
Landa Park Estates
Landon Ridge
Laubach
Laubach 5
Laurel Heights
Laurel Heights 2
Ldescampwl
Legacy @ Lake Dunlap
Legacy At Lake Dunlap
Legend Heights
Legend Point
Legend Pond
Legend Pond-legend Meadow
Legend Pond-legend Meadow Phas
Legend Pondlegend Point Ph 5
Lone Star
Lonesome Dove
Long Creek
Long Creek-the Bandit
Mayfair
Meadow Creek
Meadows
Meadows At Clear Spring
Meadows At Clear Springs
Memorial
Meyer Addtion Area
Meyers Landing
Milltown
Mission Forest
Mission Forest 1
Mission Heights
Mission Hill
Mission Hills
Mission Hills 1
Mission Oaks
Mission Ridge
Mockingbird Heights
Mockingbird Heights 6
Morning Mist
Morningside
N/a
New Braunfels
New Braunfels Bl 5045
New Braunfels Ranch Estates
North Park Meadows
North Ranch Estates
North Ranch Estates 1
North Shore Estates
Northridge
Northwest Crossing
Northwest Crossing 1
Northwest Crossing 2
Not In Defined Subdivision
Oak Cliff Estates
Oak Creek
Oak Creek Estates
Oak Creek Estates Ph 1a
Oak Creek Estates Ph 1b
Oak Creek Estates Phase Ib
Oakwood Estates
Oakwood Estates 18
Oasis Heights
Oelkers Acres
Out/comal
Overlook At Creekside
Overlook At Creekside Unit 1
Overlook At Creekside Unit 2
Palace Heights
Park Place
Park Ridge
Parkridge Estates
Parkside
Parkside Un 3
Pecan Arbor
Pecan Crossing
Pleasanton Meadows
Preston Estates
Providence Place
Quail Valley
R & K
Ridgemont
Rio Vista
River Chase
River Terrace
River Terrace Estates
Rivercresst Heights
Rivercrest Heights
Rivermill Crossing
Rivertree 1
Rolling Valley
Rural Nbhd Geo Region
Saengerhalle
Saengerhalle Meadows
Sangerhalle Meadows
Sarah Dewitt
Schneider Addition
Schuetz
Shadow Park
Shadow Park 2
Skyview
Solms Landing
Solms Preserve
South Bank 1
Southbank
Southwest New Braufels Bl 3007
Southwest New Braunfels Bl 23
Spring Valley
Steelwood Trails
Stone Gate 1
Stonegate
Summerwood
Summerwood 7
Sunflower Ridge
Sungate
Sungate Unit 3
Sunset
Sunset Ridge
Sunset Shadows
Tanglewood
The Village At Clear Springs
Toll Brothers At Legacy At Lak
Toll Brothers At Mayfair - Com
Toll Brothers At Mayfair - Gua
Town Creek
Town Creek 1
Town Of Braunfels
Townview East
Tuscan Ridge
Unicorn Heights
Veramendi
Villa Rio
Village At Clear Springs - Gua
Village Clear Spgs 1 Th
Village Royal
Vineyard @ Gruene Ii
Vineyard @ Gruene Ii Garden Ho
Voigt
Voss Farms
Walnut Estates
Walnut Estates 2
Walnut Heights
Walnut Heights East
Walnut Hills
Wasser Ranch
Watson Lane Estates
Weltner Farms
Weltner Farms Unit 2
West End
West End 3458b602
West End 4
West Village At Creek
West Village At Creek Side
West Village At Creekside
West Village At Creekside 3
West Village At Creekside 4
West Village At Creekside 9
West Village T Creekside
Whispering Valley
Whispering Winds
Whisperwind
Whisperwind - Comal
White Wing Phase #1
White Wing Phase #1 - Guadalup
Wildwood
Willowbrook
Winding Creek
Winding Creek Ranch
Woodland Heights

- Brianna Salinas, MRP,REALTOR ®,SFR,SRS
- Premier Realty Group
- Mobile: 210.995.2009
- Mobile: 210.995.2009
- Mobile: 210.995.2009
- realtxrr@gmail.com



