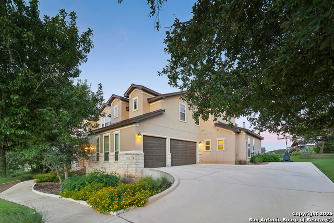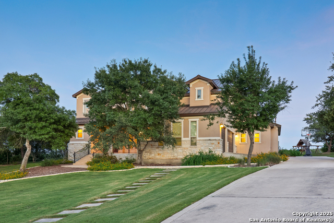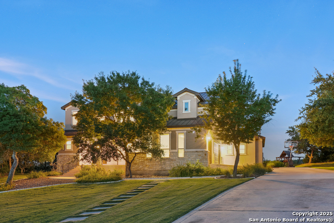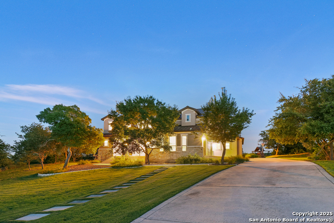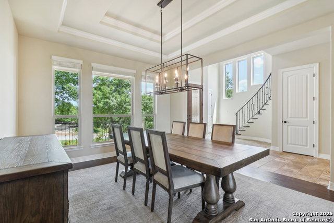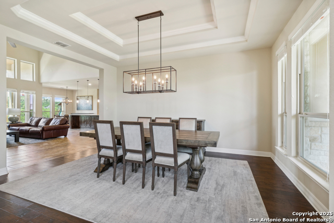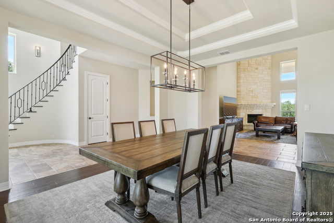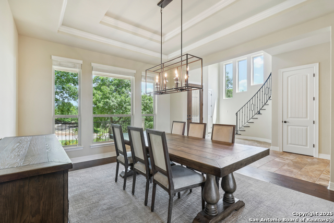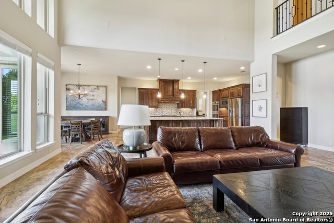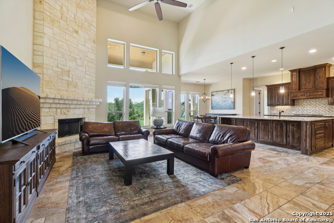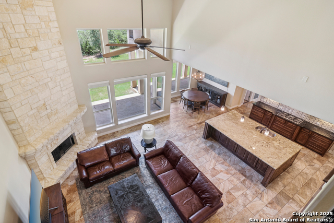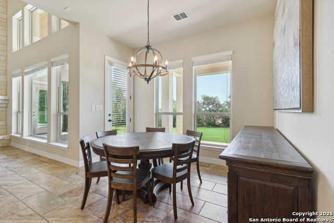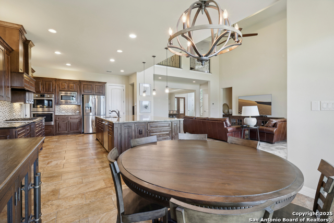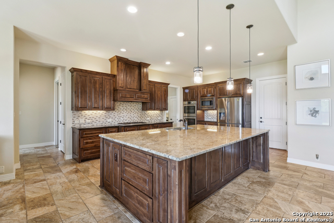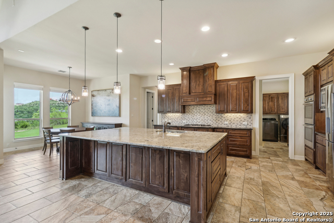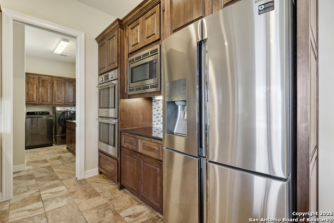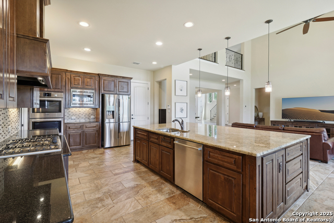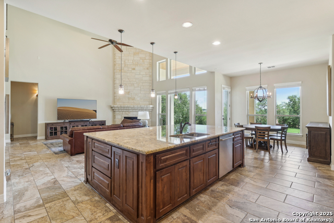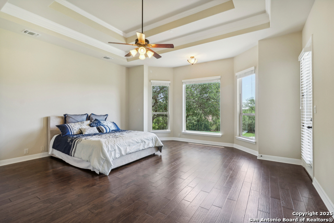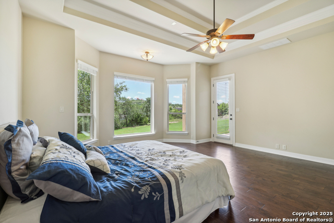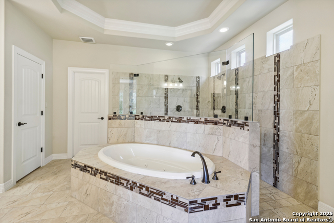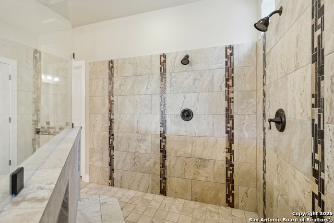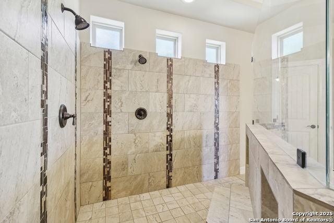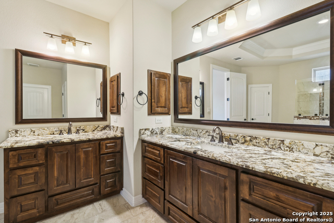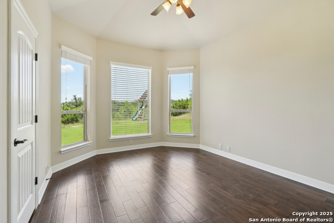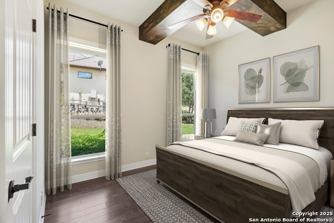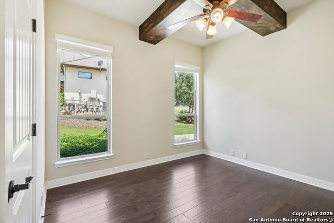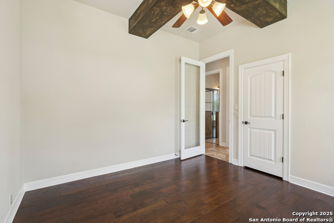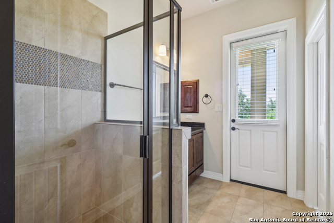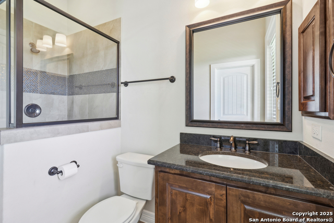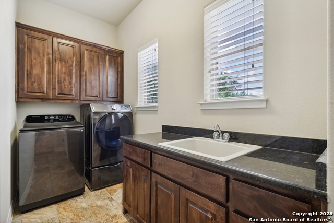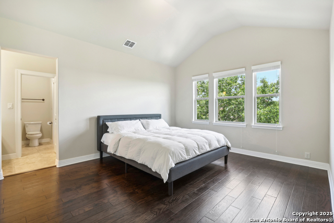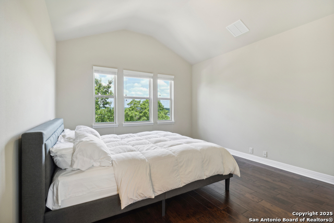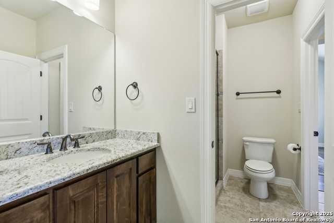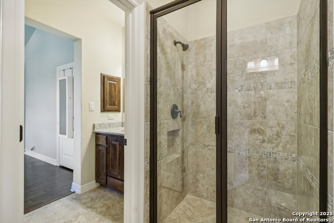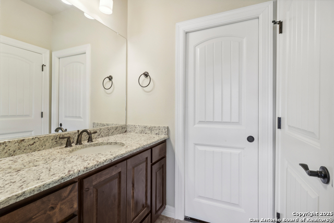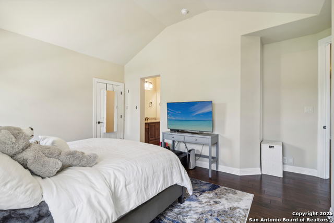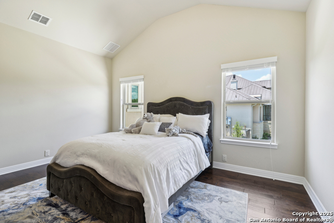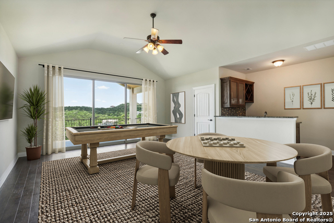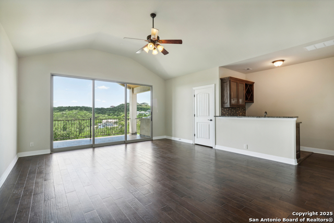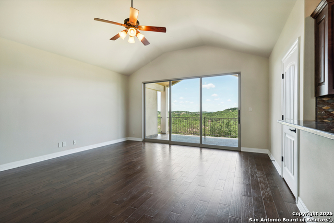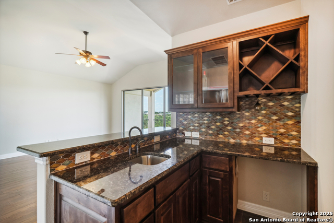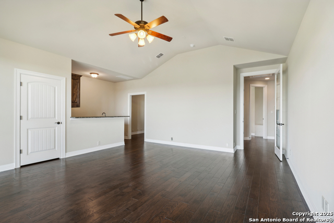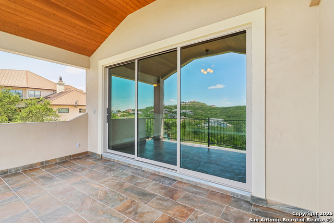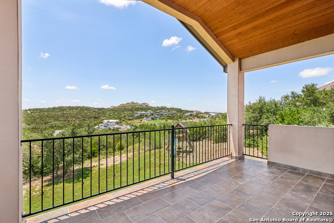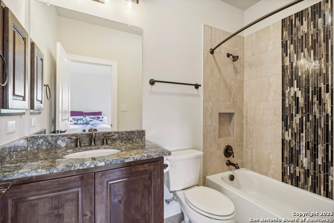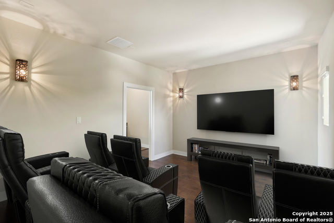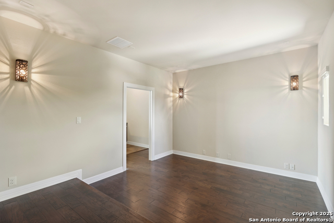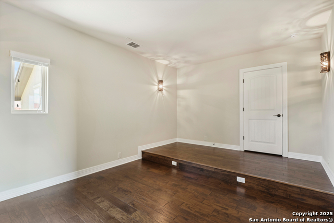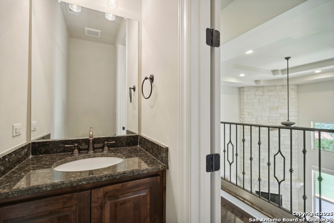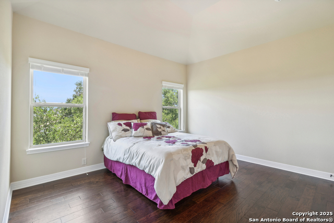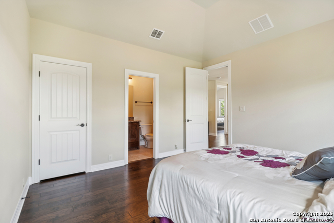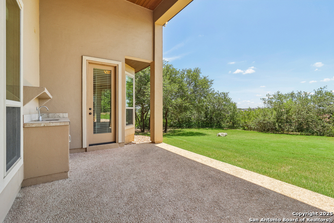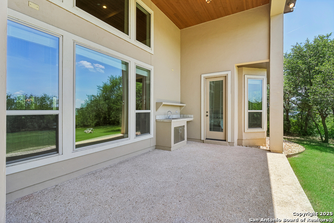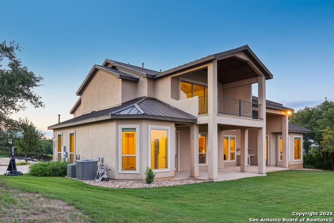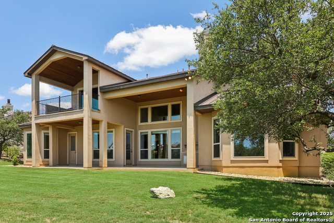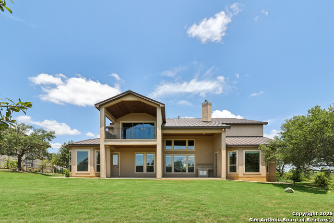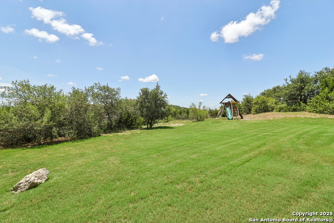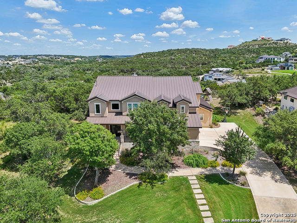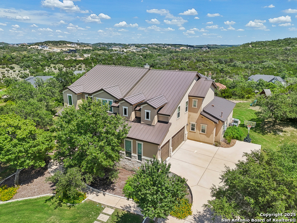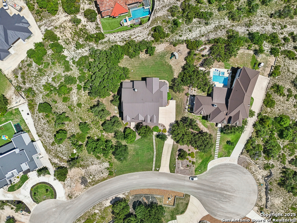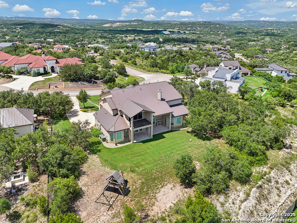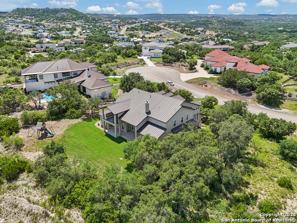23515 Avila Ridge, San Antonio, TX 78255
Property Photos
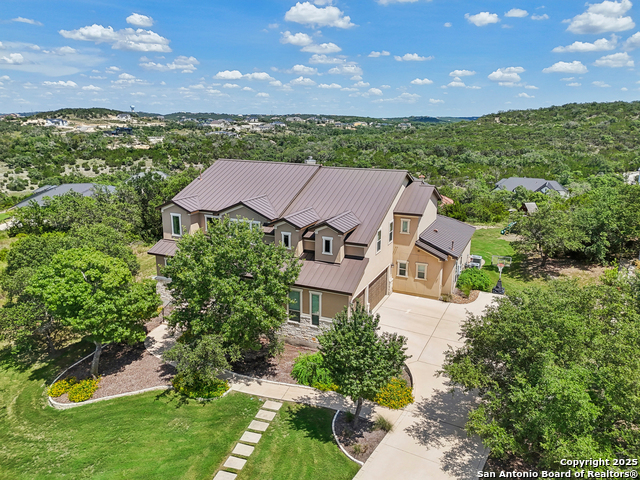
Would you like to sell your home before you purchase this one?
Priced at Only: $1,499,999
For more Information Call:
Address: 23515 Avila Ridge, San Antonio, TX 78255
Property Location and Similar Properties
- MLS#: 1848797 ( Single Family )
- Street Address: 23515 Avila Ridge
- Viewed: 116
- Price: $1,499,999
- Price sqft: $304
- Waterfront: No
- Year Built: 2015
- Bldg sqft: 4934
- Bedrooms: 5
- Total Baths: 6
- Full Baths: 4
- 1/2 Baths: 2
- Garage / Parking Spaces: 3
- Days On Market: 205
- Additional Information
- County: BEXAR
- City: San Antonio
- Zipcode: 78255
- Subdivision: Canyons At Scenic Loop
- District: Northside
- Elementary School: Sara B McAndrew
- Middle School: Rawlinson
- High School: Clark
- Provided by: Redfin Corporation
- Contact: Derrell Skillman
- (210) 789-2608

- DMCA Notice
-
DescriptionThis exquisite 5 bedroom, 4 full and 2 half bath stone and stucco home by McNair Custom Homes sits on just over half an acre in the prestigious The Canyons at Scenic Loop subdivision. The palatial open floor plan welcomes you with a dramatic staircase in the foyer, leading to a living room featuring soaring ceilings and a wall of windows that flood the space with natural light. A striking floor to ceiling stone corner fireplace enhances the living room's elegance. The chef's kitchen, open to the living room, boasts a huge island with bar seating, tall custom cabinets, gorgeous granite countertops, and high end stainless steel appliances. A large walk in pantry provides ample storage space. A secondary bedroom downstairs with a full bath and outside access is perfect for guests. The first floor also includes a study and a separate formal dining room. The primary bedroom features a large bay window and outdoor access to a balcony offering stunning Hill Country views. The primary bathroom includes a large Jacuzzi tub and a magnificent walk in wrap around shower. Upstairs, you'll find three additional well appointed bedrooms, a game room with a wet bar, and access to the covered balcony. There's also a theater/media room. Outside, a huge covered patio with wood planked ceilings houses a built in kitchen with a sink and space for a mini fridge. The large yard offers unparalleled views of the Hill Country, making this home a perfect blend of luxury and comfort. Book your personal tour today!
Payment Calculator
- Principal & Interest -
- Property Tax $
- Home Insurance $
- HOA Fees $
- Monthly -
Features
Finance and Tax Information
- Possible terms: Conventional, FHA, VA, Cash
Other Features
- Views: 116
Nearby Subdivisions
Altair
Cantera Hills
Cantera Manor (enclave)
Cantera Manor Enclave
Canyons At Scenic Loop
Clearwater Ranch
Country Estates
Cross Mountain Ranch
Crossing At Two Creeks
Deer Canyon
Grandview
Heights At Two Creeks
Hills And Dales
Hills_and_dales
Maverick Springs
Moss Brook
Moss Brook Condo
Not Appl
Red Robin
Reserve At Sonoma Verde
River Rock Ranch
River Rock Ranch Ut1
S0404
Scenic Hill Est.(ns)
Scenic Hills Estates
Scenic Oaks
Serene Hills (ns)
Serene Hills Estates
Sonoma Mesa
Sonoma Verde
Sonoma Verde/the Gardens
Stage Run
Stagecoach Hills
Terra Mont
The Canyons At Scenic Loop
The Crossing At Two Creeks
The Palmira
The Ridge @ Sonoma Verde
Two Creeks
Vistas At Sonoma
Walnut Pass
Westbrook I
Westbrook Ii
Western Hills

- Brianna Salinas, MRP,REALTOR ®,SFR,SRS
- Premier Realty Group
- Mobile: 210.995.2009
- Mobile: 210.995.2009
- Mobile: 210.995.2009
- realtxrr@gmail.com



