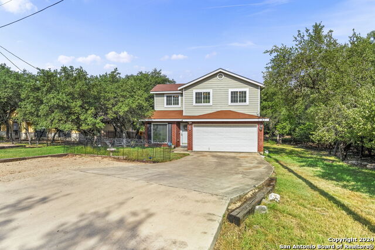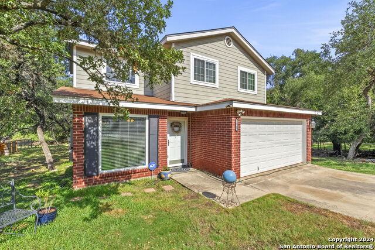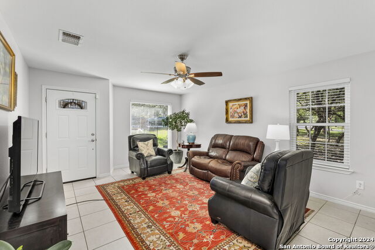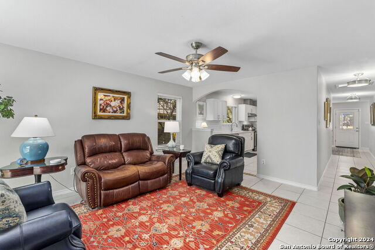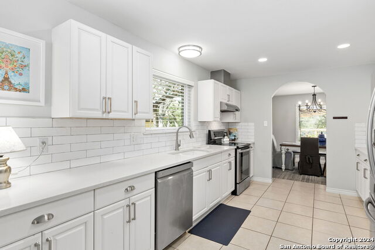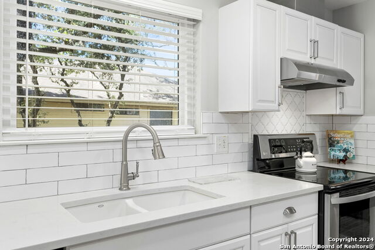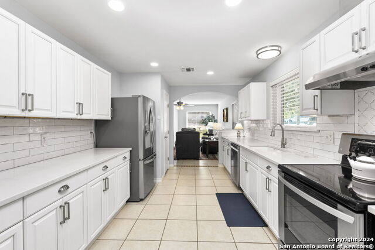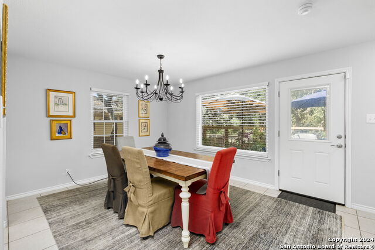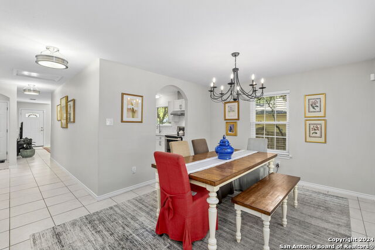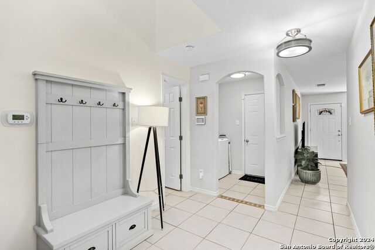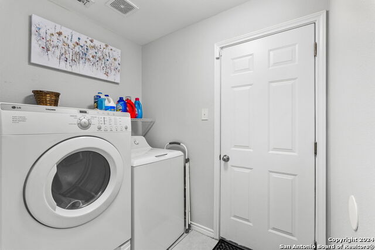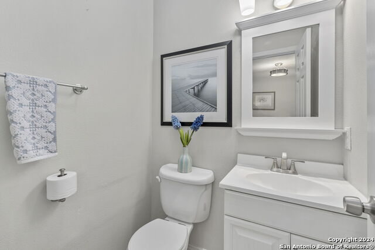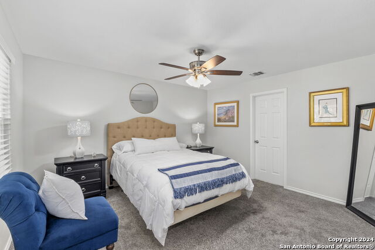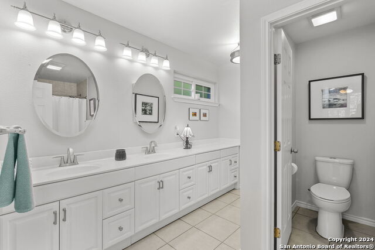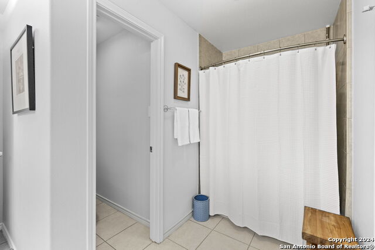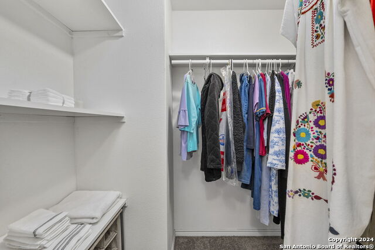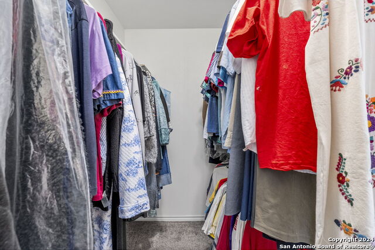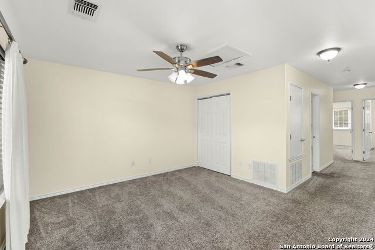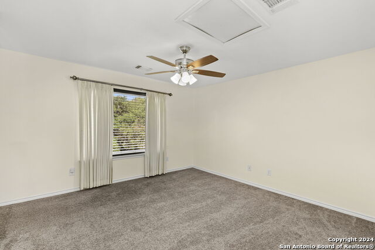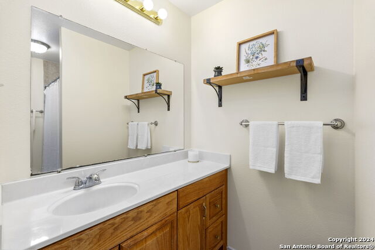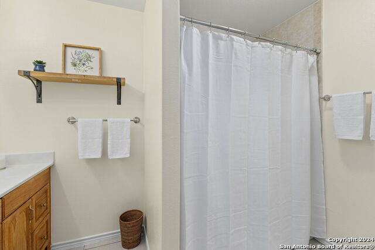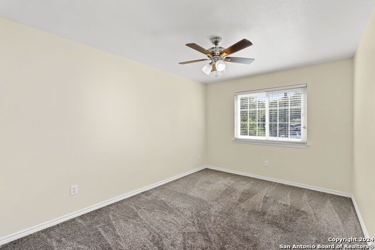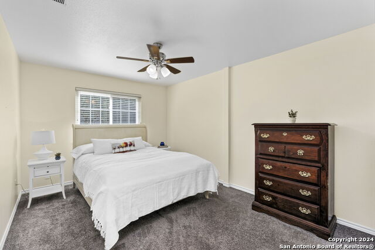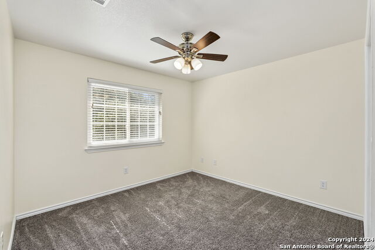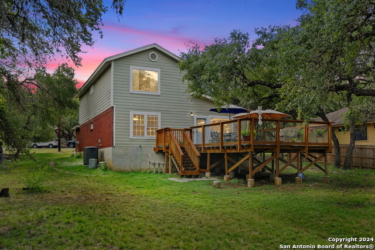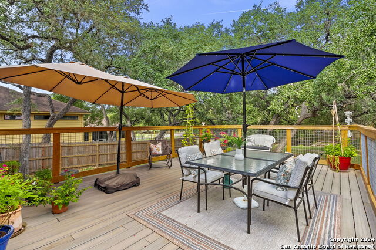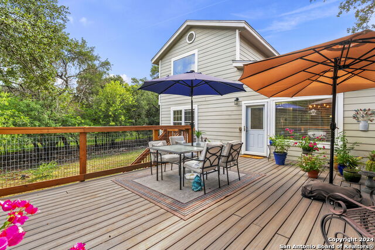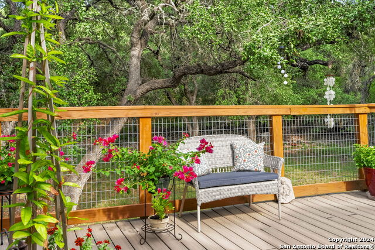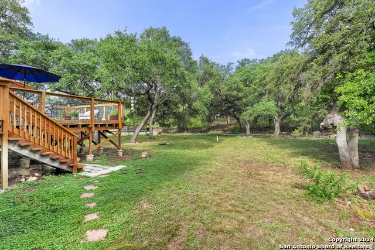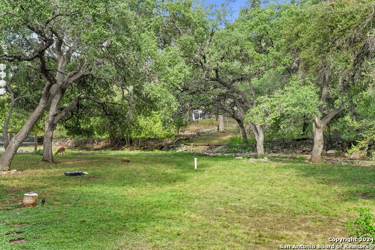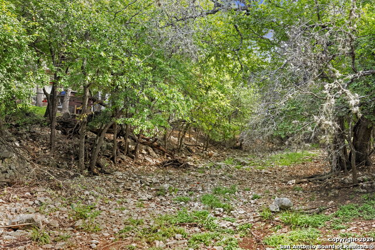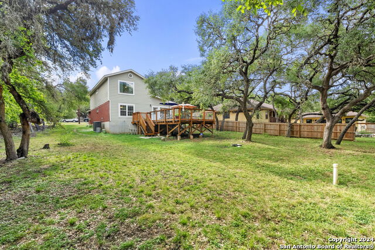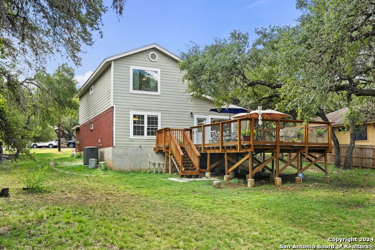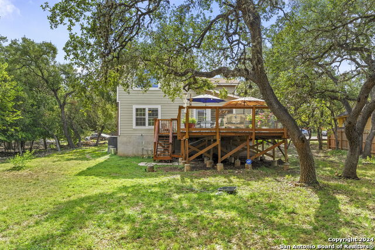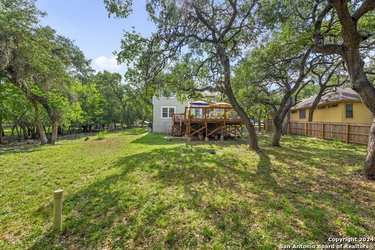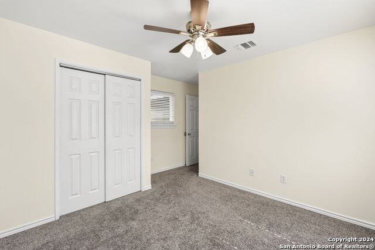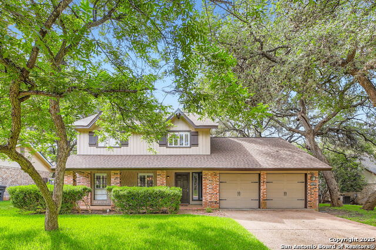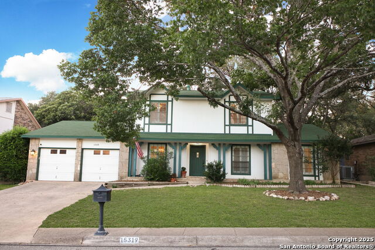16707 Parkstone Blvd, San Antonio, TX 78232
Property Photos
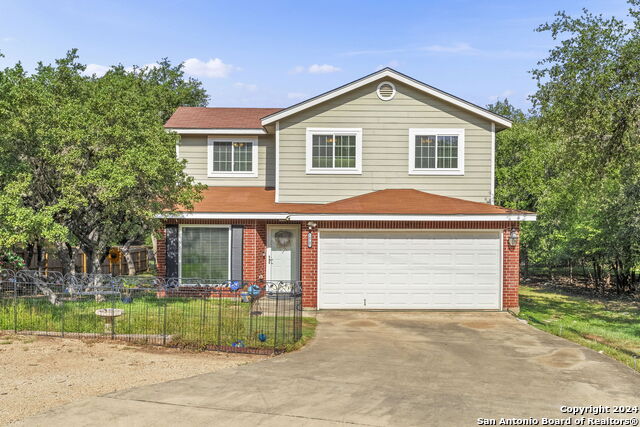
Would you like to sell your home before you purchase this one?
Priced at Only: $395,000
For more Information Call:
Address: 16707 Parkstone Blvd, San Antonio, TX 78232
Property Location and Similar Properties
- MLS#: 1849085 ( Single Residential )
- Street Address: 16707 Parkstone Blvd
- Viewed: 121
- Price: $395,000
- Price sqft: $184
- Waterfront: No
- Year Built: 2005
- Bldg sqft: 2143
- Bedrooms: 4
- Total Baths: 3
- Full Baths: 2
- 1/2 Baths: 1
- Garage / Parking Spaces: 2
- Days On Market: 179
- Additional Information
- County: BEXAR
- City: San Antonio
- Zipcode: 78232
- Subdivision: Kentwood Manor
- District: North East I.S.D.
- Elementary School: Thousand Oaks
- Middle School: Bradley
- High School: Macarthur
- Provided by: Coldwell Banker D'Ann Harper
- Contact: Annette Power
- (830) 470-0871

- DMCA Notice
-
DescriptionA contemporary San Antonio home located in the highly desirable Oakhaven Heights, Kentwood Manor neighborhood. Welcome yourself into a tranquil, 4 bedroom, 2 1/2 bath home, 2,143 square feet, 2 car garage, on a 0.33 acre lot. The primary bedroom is downstairs and has a large bathroom featuring a double vanity. Also, the dining room overlooks a pleasant, serene; and spacious backyard, consisting of plentiful mature trees, natural wildlife, a greenbelt, and deck. In addition, new double pane windows were installed in 2021. Also, an upgraded restroom upstairs with a quartz vanity countertop, upgraded brushed nickel faucet, light fixture, cabinet handles and knobs; and freshly painted vanity cabinets and drawers. Lastly, an upgrade to the back patio deck with high gloss paint and recently installed lattice to the perimeter of the back patio deck.
Payment Calculator
- Principal & Interest -
- Property Tax $
- Home Insurance $
- HOA Fees $
- Monthly -
Features
Building and Construction
- Apprx Age: 20
- Builder Name: Unknown
- Construction: Pre-Owned
- Exterior Features: Brick, Cement Fiber
- Floor: Carpeting, Ceramic Tile
- Foundation: Slab
- Kitchen Length: 16
- Other Structures: None
- Roof: Composition
- Source Sqft: Appsl Dist
Land Information
- Lot Description: On Greenbelt, 1/4 - 1/2 Acre, Partially Wooded, Mature Trees (ext feat)
- Lot Improvements: Street Paved, Streetlights, Fire Hydrant w/in 500', Asphalt, City Street
School Information
- Elementary School: Thousand Oaks
- High School: Macarthur
- Middle School: Bradley
- School District: North East I.S.D.
Garage and Parking
- Garage Parking: Two Car Garage
Eco-Communities
- Energy Efficiency: 13-15 SEER AX, Double Pane Windows, Storm Doors, Ceiling Fans
- Water/Sewer: Water System, Sewer System, City
Utilities
- Air Conditioning: One Central
- Fireplace: Not Applicable
- Heating Fuel: Electric
- Heating: Central
- Recent Rehab: No
- Window Coverings: All Remain
Amenities
- Neighborhood Amenities: None
Finance and Tax Information
- Days On Market: 250
- Home Faces: East
- Home Owners Association Mandatory: None
- Total Tax: 9640
Rental Information
- Currently Being Leased: No
Other Features
- Block: 24
- Contract: Exclusive Right To Sell
- Instdir: From 281 North, exit Thousand Oaks East, turn left at Parkstone Blvd.
- Interior Features: One Living Area, Separate Dining Room, Game Room, Utility Room Inside, 1st Floor Lvl/No Steps, Cable TV Available, High Speed Internet, Laundry Main Level, Telephone, Walk in Closets, Attic - Access only
- Legal Description: NCB 14838 BLK 024 LOT 2
- Miscellaneous: School Bus
- Occupancy: Owner
- Ph To Show: 2102222227
- Possession: Closing/Funding
- Style: Two Story, Contemporary
- Views: 121
Owner Information
- Owner Lrealreb: No
Similar Properties
Nearby Subdivisions
Arbor
Arbor At Blossom Hills Gdn Hms
Blossom Hills
Brng Tree/heritage Oaks
Brook Hollow
Canyon Oaks
Canyon Oaks Estates
Canyon Parke
Canyon View
Gardens At Brookholl
Gold Canyon
Grayson Park
Heimer Gardens
Heritage Oaks
Heritage Park
Heritage Park Estate
Hidden Forest
Hidden Heights
Hill Country Village
Hollow Oaks Ne
Hollywood Park
Kentwood Manor
Las Brisas Townhomes
Mission Ridge
Oak Hollow Village
Oak Hollow
Oak Hollow Estates
Oak Hollow Estates (ne)
Oak Hollow Park
Oak Hollow Village
Oakhaven Heights
Oakhaven Hts/kentwood Ma
Pallatium Villas
Pebble Forest
Redland Estates
Reserve At Thousand Oaks
San Pedro Hills
Santa Fe
Santa Fe Trail
Scattered Oaks
Thousand Oaks
Turkey Creek
Whisper Hollow

- Brianna Salinas, MRP,REALTOR ®,SFR,SRS
- Premier Realty Group
- Mobile: 210.995.2009
- Mobile: 210.995.2009
- Mobile: 210.995.2009
- realtxrr@gmail.com



