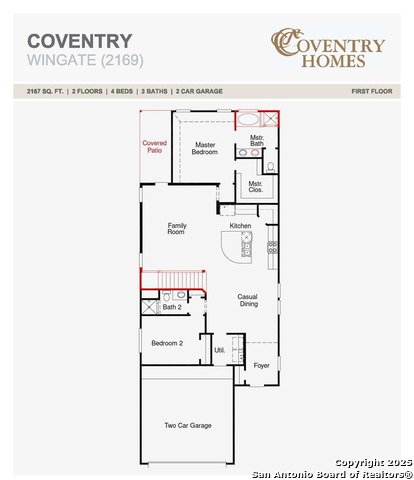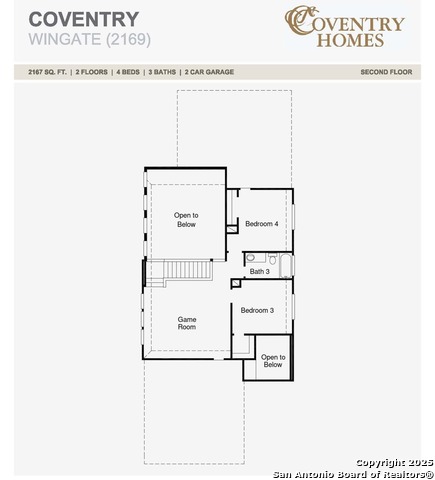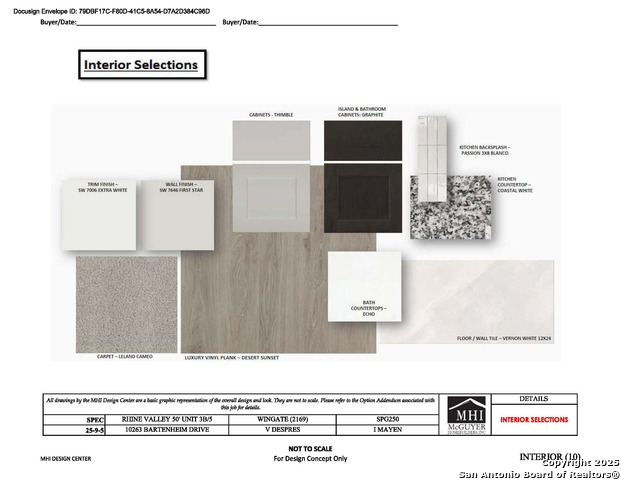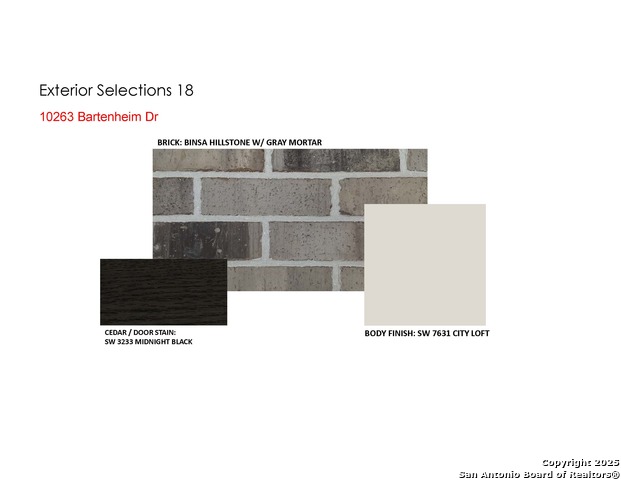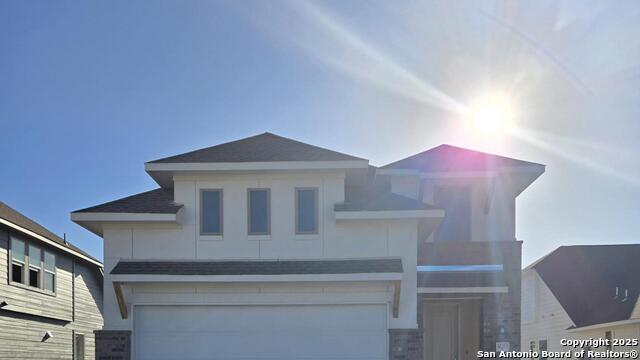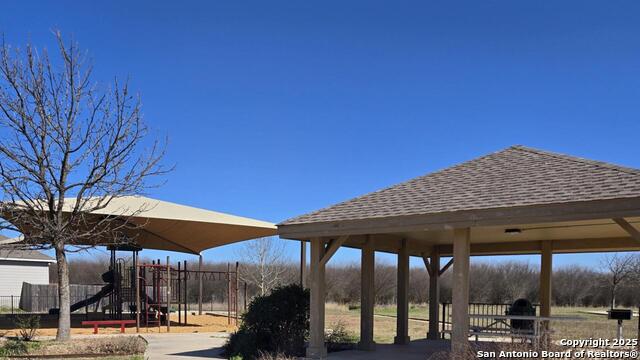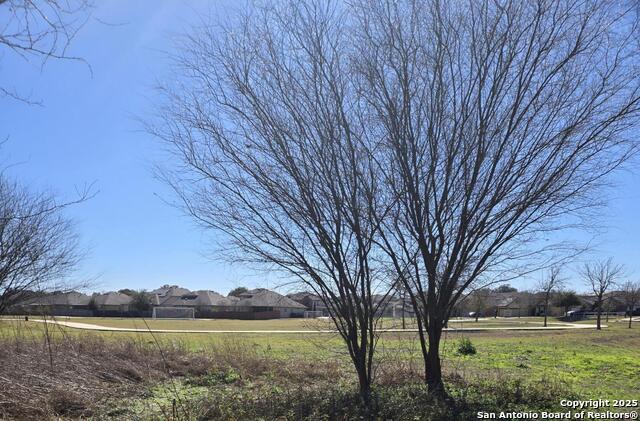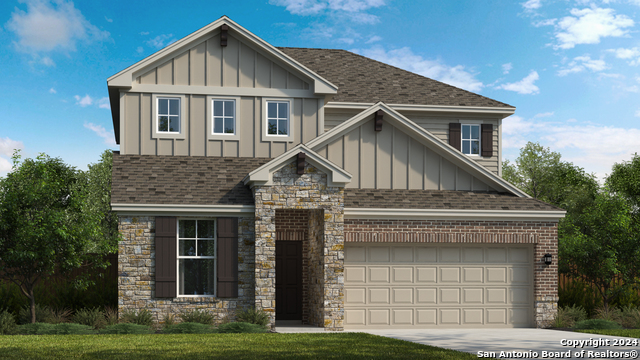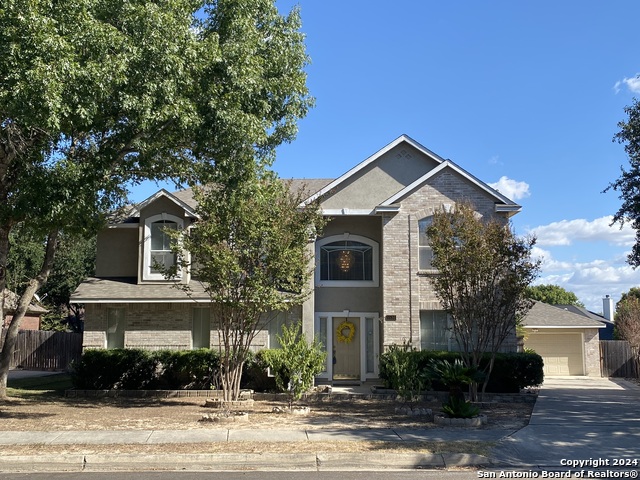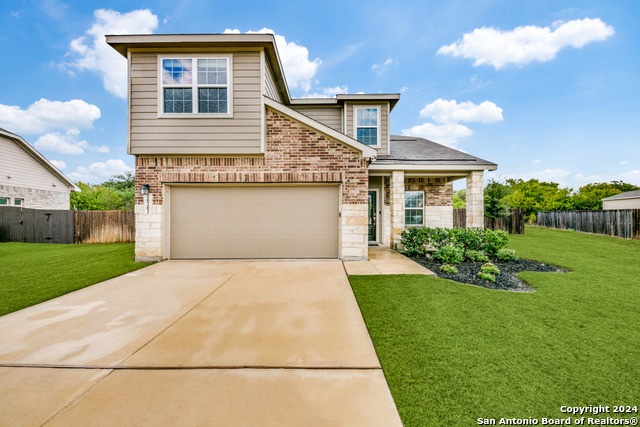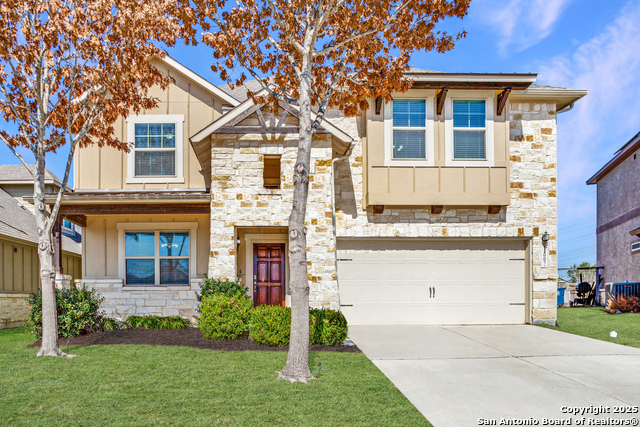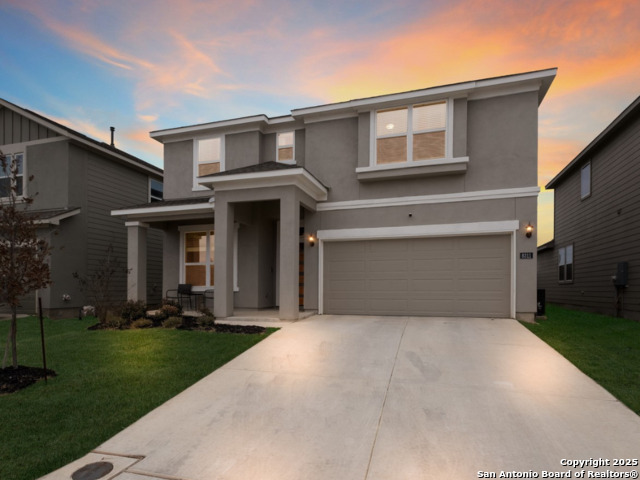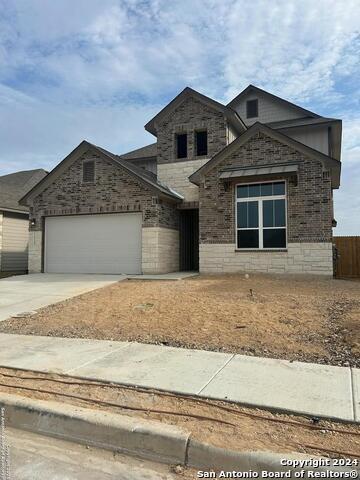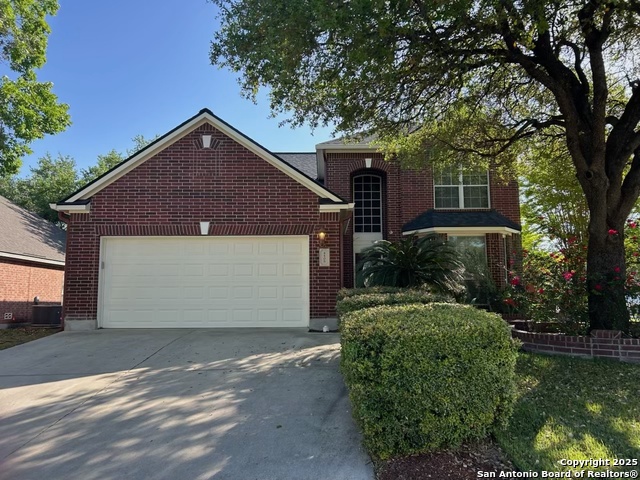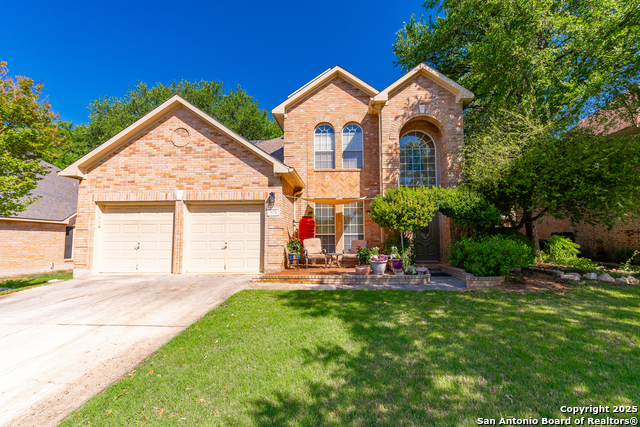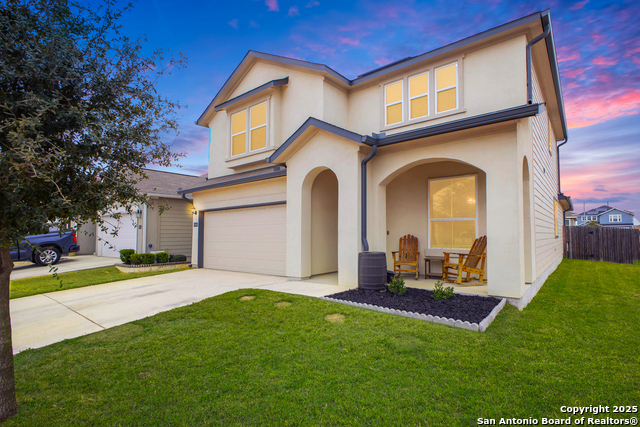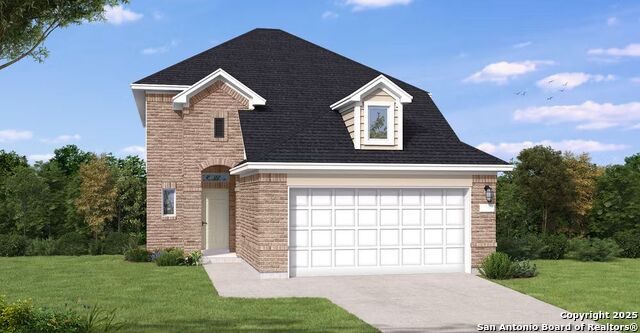10263 Bartenheim Dr, Schertz, TX 78154
Property Photos
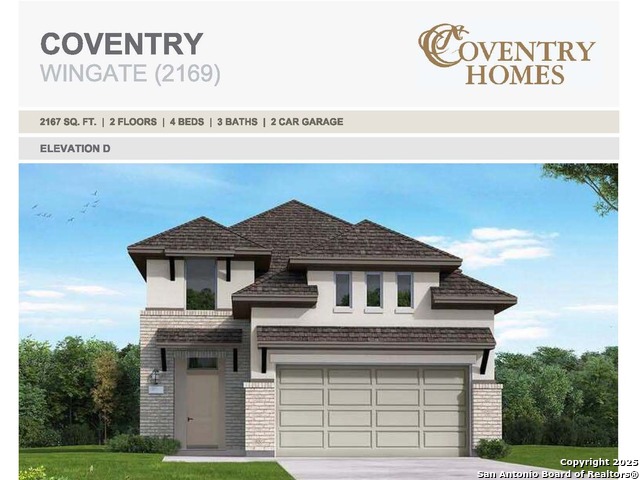
Would you like to sell your home before you purchase this one?
Priced at Only: $409,990
For more Information Call:
Address: 10263 Bartenheim Dr, Schertz, TX 78154
Property Location and Similar Properties
- MLS#: 1854863 ( Single Residential )
- Street Address: 10263 Bartenheim Dr
- Viewed: 22
- Price: $409,990
- Price sqft: $189
- Waterfront: No
- Year Built: 2025
- Bldg sqft: 2167
- Bedrooms: 4
- Total Baths: 3
- Full Baths: 3
- Garage / Parking Spaces: 2
- Days On Market: 42
- Additional Information
- County: GUADALUPE
- City: Schertz
- Zipcode: 78154
- Subdivision: Rhine Valley
- District: Schertz Cibolo Universal City
- Elementary School: Rose Garden
- Middle School: Laura Ingalls Wilder
- High School: Clemens
- Provided by: eXp Realty
- Contact: Dayton Schrader
- (210) 757-9785

- DMCA Notice
-
DescriptionStep into your dream home! You will be greeted by the impressive 8' front door and be welcomed by a grand entry and open layout that makes this 2 story home truly captivating. The open concept design features soaring 2 story ceilings in both the foyer and great room, creating a spacious and airy atmosphere. The kitchen is a chef's dream, complete with granite countertops, a large island, two tone cabinetry, a stylish tile backsplash, and stainless steel in line appliances, including a gas cooktop. The generous primary suite offers a private retreat, featuring a separate tub and shower, double sinks, and a walk in closet. A secondary bedroom and full bath downstairs are perfect for guests or as an office. Upstairs, you'll find a spacious game room, two additional bedrooms, and a full bath. Enjoy outdoor living with a covered patio, ideal for gatherings. Schedule your tour today! Ready in April '25 !
Payment Calculator
- Principal & Interest -
- Property Tax $
- Home Insurance $
- HOA Fees $
- Monthly -
Features
Building and Construction
- Builder Name: Coventry Homes
- Construction: New
- Exterior Features: Brick
- Floor: Carpeting, Ceramic Tile, Vinyl
- Foundation: Slab
- Kitchen Length: 13
- Roof: Composition
- Source Sqft: Bldr Plans
Land Information
- Lot Description: Corner, Irregular
- Lot Dimensions: 53x125
- Lot Improvements: Street Paved, Curbs, Sidewalks, Streetlights, Asphalt, City Street
School Information
- Elementary School: Rose Garden
- High School: Clemens
- Middle School: Laura Ingalls Wilder
- School District: Schertz-Cibolo-Universal City ISD
Garage and Parking
- Garage Parking: Two Car Garage, Attached
Eco-Communities
- Energy Efficiency: Tankless Water Heater, 16+ SEER AC, Programmable Thermostat, 12"+ Attic Insulation, Double Pane Windows, Energy Star Appliances, Radiant Barrier
- Green Certifications: HERS 0-85
- Green Features: Drought Tolerant Plants, Low Flow Commode, Low Flow Fixture, Enhanced Air Filtration
- Water/Sewer: Water System
Utilities
- Air Conditioning: One Central
- Fireplace: Not Applicable
- Heating Fuel: Natural Gas
- Heating: Central
- Utility Supplier Elec: CPS
- Utility Supplier Gas: CPS
- Utility Supplier Grbge: City
- Utility Supplier Sewer: City
- Utility Supplier Water: City
- Window Coverings: None Remain
Amenities
- Neighborhood Amenities: Park/Playground, Jogging Trails
Finance and Tax Information
- Days On Market: 36
- Home Faces: North, East
- Home Owners Association Fee: 420
- Home Owners Association Frequency: Annually
- Home Owners Association Mandatory: Mandatory
- Home Owners Association Name: SPECTRUM ASSOCIATION MGT
- Total Tax: 2.37
Rental Information
- Currently Being Leased: No
Other Features
- Accessibility: First Floor Bath, Full Bath/Bed on 1st Flr, First Floor Bedroom
- Block: 25
- Contract: Exclusive Right To Sell
- Instdir: From Loop 1604 East turn left on Lower Seguin Rd. From Loop 1604 West turn right on Lower Seguin Rd On Lower Seguin Rd go 3.2 miles and go through the light at Hwy 1518 Continue straight 300 ft and left on Saverne Way Right on Mulhouse Dr .3 mile on r
- Interior Features: Two Living Area, Eat-In Kitchen, Island Kitchen, Game Room, Utility Room Inside, Secondary Bedroom Down, High Ceilings, Open Floor Plan, Laundry Main Level, Laundry Room, Walk in Closets
- Legal Description: Lot 9, Block 25 Section 5
- Miscellaneous: Builder 10-Year Warranty, Under Construction, Cluster Mail Box, School Bus
- Occupancy: Vacant
- Ph To Show: 210-972-5095
- Possession: Closing/Funding
- Style: Two Story
- Views: 22
Owner Information
- Owner Lrealreb: No
Similar Properties
Nearby Subdivisions
Arroyo Verde
Arroyo Verde Schertz
As1604hley Place
Ashley Place
Belmont Park
Berry Creek
Bindseil Farms
Carmel Ranch
Carolina Crossing
Carolina Crossing #6
Dove Meadows
Forest Ridge
Forest Ridge #2
Forest Ridge #6
Greenfield Village
Greenfield Village 1
Greenshire
Hallies Cove
Homestead
Horseshoe Oaks
Jonas Woods
Kensington Ranch Ii
Kramer Farm
Laura Heights
Laura Heights Estates
Lone Oak
Mesa Oaks
Misty Woods
N/a
Northcliffe
Oak Forest
Oak Trail Estates
Oak Trails Estates
Orchard Park
Park At Woodland Oaks
Parkland Village
Parklands
Reserve At Mesa Oaks The
Retama Spgs Sub
Rhine Valley
Rio Vista
Sadd
Saddlebrook Ranch
Savannah Square
Schertz Forest
Sedona
Silvertree Park
Sunrise Village
Sunrise Village Sub
The Crossvine
The Reserve Schertz Ii Ut
Whisper Meadow
Willow Grove
Willow Grove Sub (sc)
Wilson's Preserve
Woodbridge
Woodland Oaks
Wynnbrook
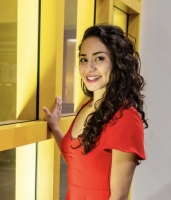
- Brianna Salinas, MRP,REALTOR ®,SFR,SRS
- Premier Realty Group
- Mobile: 210.995.2009
- Mobile: 210.995.2009
- Mobile: 210.995.2009
- realtxrr@gmail.com



