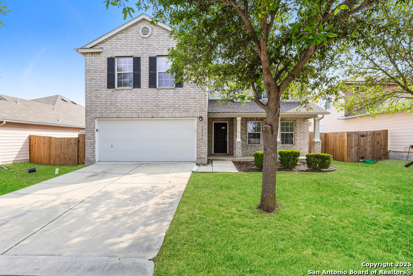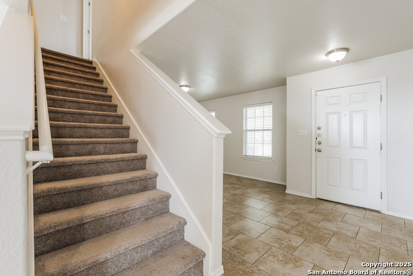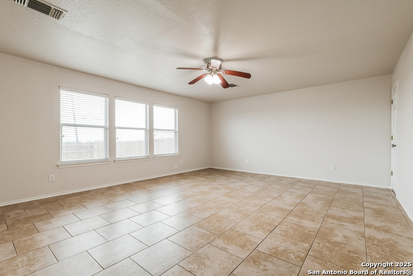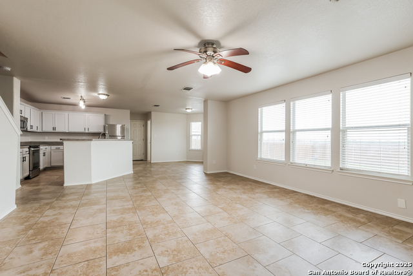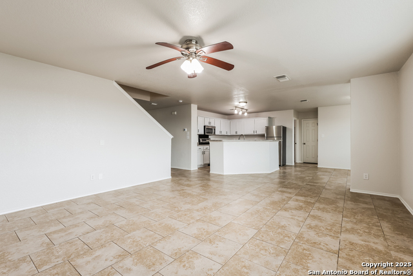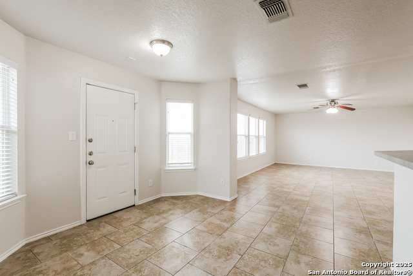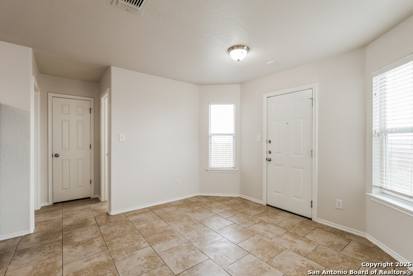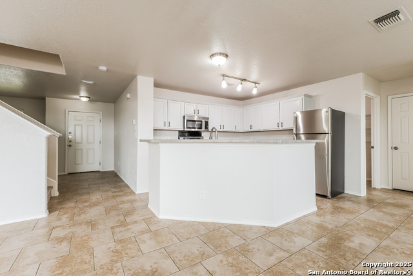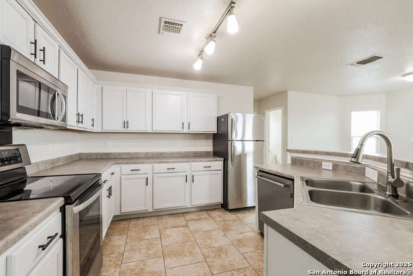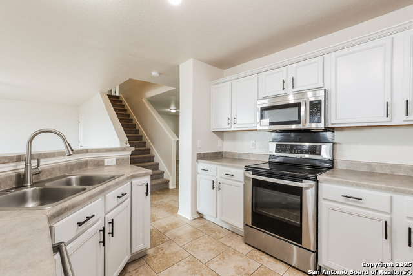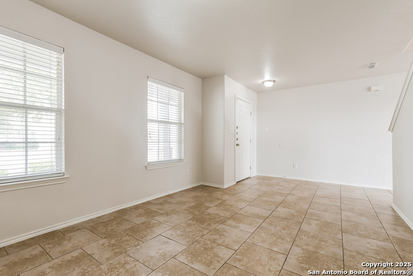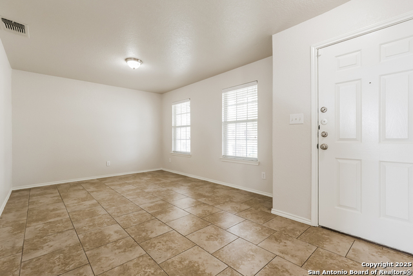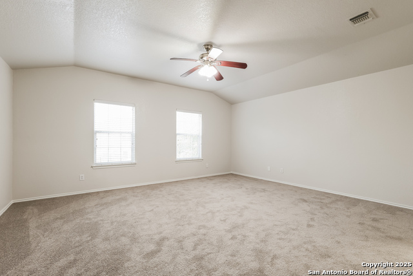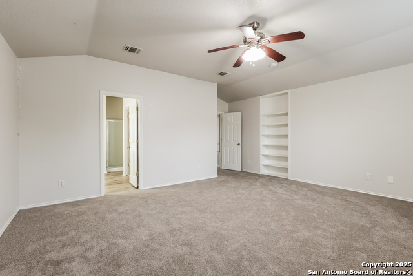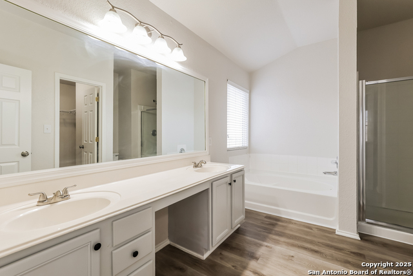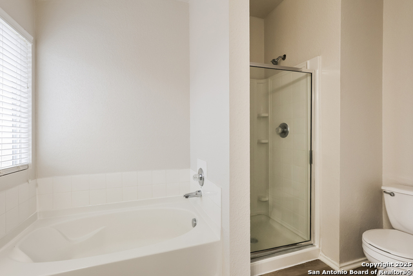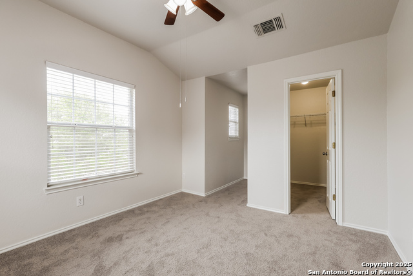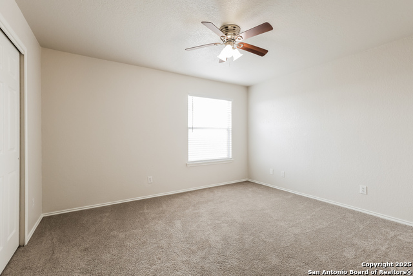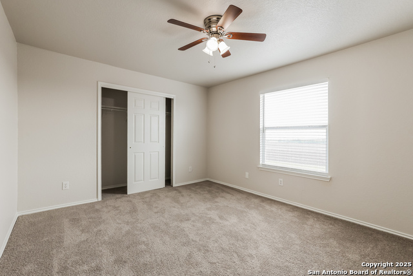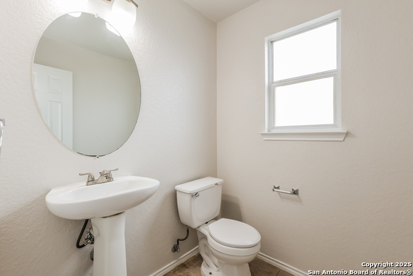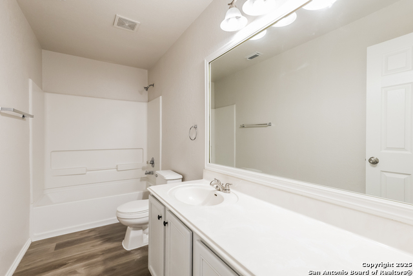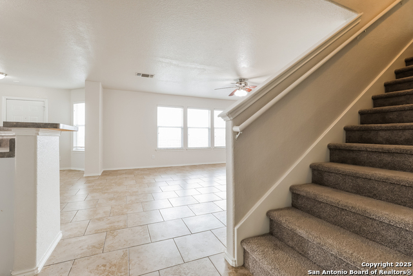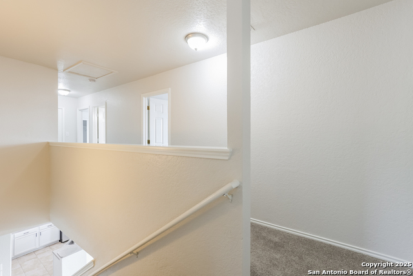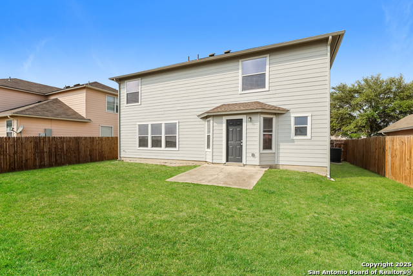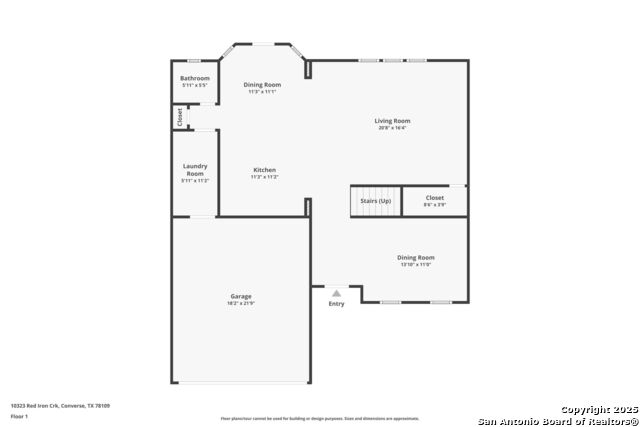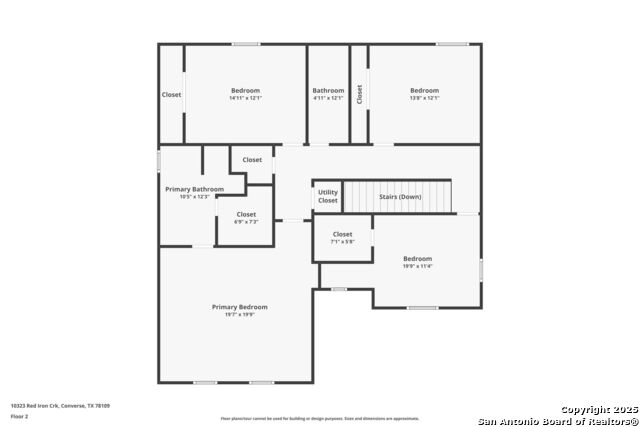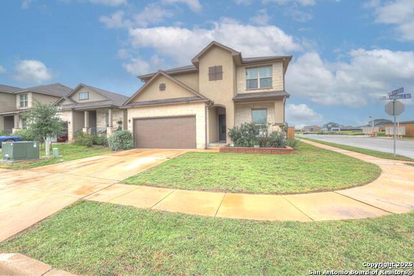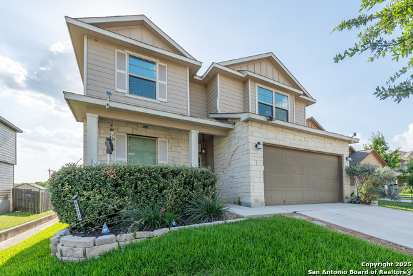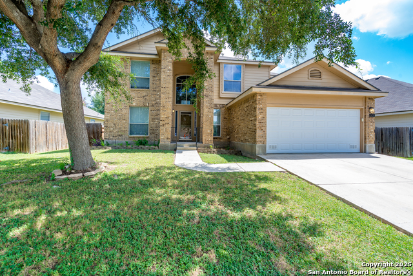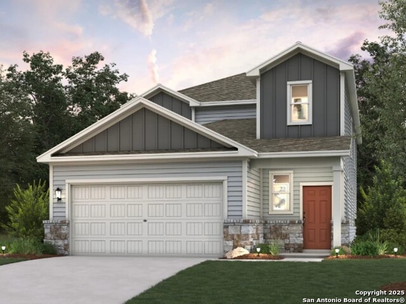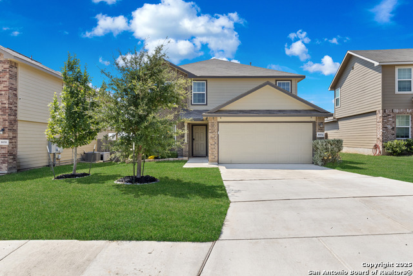10323 Red Iron Crk, Converse, TX 78109
Property Photos
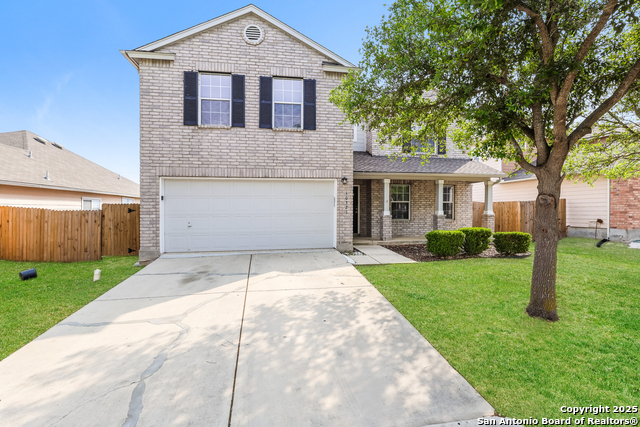
Would you like to sell your home before you purchase this one?
Priced at Only: $289,900
For more Information Call:
Address: 10323 Red Iron Crk, Converse, TX 78109
Property Location and Similar Properties
- MLS#: 1855947 ( Single Residential )
- Street Address: 10323 Red Iron Crk
- Viewed: 131
- Price: $289,900
- Price sqft: $121
- Waterfront: No
- Year Built: 2005
- Bldg sqft: 2395
- Bedrooms: 4
- Total Baths: 3
- Full Baths: 2
- 1/2 Baths: 1
- Garage / Parking Spaces: 2
- Days On Market: 179
- Additional Information
- County: BEXAR
- City: Converse
- Zipcode: 78109
- Subdivision: Macarthur
- District: Schertz Cibolo Universal City
- Elementary School: Rose Garden
- Middle School: Corbett
- High School: Clemens
- Provided by: Atlas Real Estate of TX, LLC
- Contact: Alex Johnson
- (303) 521-0187

- DMCA Notice
-
DescriptionWelcome to 10323 Red Iron Creek, a spacious 4 bedroom, 2.5 bath home in northwest San Antonio. Located on a quiet street, this two story home offers an open concept layout with a large living area that flows into the dining space and kitchen perfect for everyday living or entertaining. The kitchen features plenty of counter space, storage and a breakfast bar. Upstairs, you'll find all four bedrooms, including a generous primary suite with a walk in closet and private bath. Out back, enjoy a fully fenced yard with no rear neighbors for added privacy. This home is conveniently located near Loop 1604, providing easy access to shopping, dining, and major employers. Neighborhood amenities include a playground and pool. Don't miss your chance to own a well maintained home in a great location schedule your showing today!
Payment Calculator
- Principal & Interest -
- Property Tax $
- Home Insurance $
- HOA Fees $
- Monthly -
Features
Building and Construction
- Apprx Age: 20
- Builder Name: Unknown
- Construction: Pre-Owned
- Exterior Features: Brick, Siding
- Floor: Carpeting, Ceramic Tile
- Foundation: Slab
- Kitchen Length: 11
- Roof: Composition
- Source Sqft: Appsl Dist
School Information
- Elementary School: Rose Garden
- High School: Clemens
- Middle School: Corbett
- School District: Schertz-Cibolo-Universal City ISD
Garage and Parking
- Garage Parking: Two Car Garage
Eco-Communities
- Water/Sewer: City
Utilities
- Air Conditioning: One Central
- Fireplace: Not Applicable
- Heating Fuel: Natural Gas
- Heating: Central
- Window Coverings: All Remain
Amenities
- Neighborhood Amenities: Pool, Park/Playground
Finance and Tax Information
- Days On Market: 144
- Home Owners Association Fee: 221
- Home Owners Association Frequency: Annually
- Home Owners Association Mandatory: Mandatory
- Home Owners Association Name: MACARTHUR PARK HOA
- Total Tax: 6148
Other Features
- Contract: Exclusive Right To Sell
- Instdir: Follow I-10 E to I-10 Frontage Rd. Take exit 585 from I-10 E. Follow I-10 Frontage Rd and Green Rd to TX-1604 Loop. Follow TX-1604 Loop to Ware Seguin Rd in Converse. Continue on Ware Seguin Rd. Drive to
- Interior Features: One Living Area
- Legal Description: Cb 5064E Blk 5 Lot 7 (Macarthur Park Ut-1) 9562/1-2
- Ph To Show: 800-746-9464
- Possession: Closing/Funding
- Style: Two Story
- Views: 131
Owner Information
- Owner Lrealreb: No
Similar Properties
Nearby Subdivisions
Abbott Estates
Ackerman Gardens Unit-2
Astoria Place
Autumn Run
Avenida
Bridgehaven
Caledonian
Catalina
Cimarron
Cimarron Country
Cimarron Ii Jd
Cimarron Landing
Cimarron Trail
Cimarron Trails
Cimarron Valley
Cimmaron
Cimmarron Vly Un 6
Converse - Old Town Jd
Converse Hills
Copperfield
Copperfield Meadows Of
Dover
Escondido Creek
Escondido Meadows
Escondido North
Escondido/parc At
Fair Meadows
Flora Meadows
Glenloch Farms
Graytown
Green
Green Rd/abbott Rd West
Hanover Cove
Hanover Cove Sub
Hightop Ridge
Horizon Point
Horizon Pointe
Katzer Ranch
Kendall Brook Unit 1b
Key Largo
Knox Ridge
Lakeaire
Liberte
Liberte Ventura
Loma Alta
Loma Alta Estates
Macarthur
Macarthur Park
Meadow Brook
Meadow Brooks
Meadow Ridge
Meadowbrook
Meadows Of Copperfield
Millers Point
Millican Grove
Millican Grove Ph 4 Ncb 18225
Miramar
Miramar Unit 1
N/a
Northampton
Northhampton
Notting Hill
Out/converse
Paloma
Paloma Park
Paloma Sub'd Ut-1
Paloma Subd
Paloma Unit 5a
Parc At Escondido
Placid Park
Prairie Green
Punta Verde
Quail Rdg/convrs Hllsjd
Quail Ridge
Quiet Creek
Randolph Crossing
Randolph Valley
Rolling Creek
Rolling Creek Jd
Rose Valley
Rustic Creek
Rustic Creek Sub
Santa Clara
Savannah Place
Savannah Place Unit 1
Sereno Springs
Silverton Valley
Silverton Valley Sub
Skyview
Summerhill
The Fields Of Dover
The Landing At Kitty Hawk
The Meadows
The Wilder
Ventura
Ventura Heights
Vista Real
Willow View
Willow View Unit 1
Willow View Ut 5
Windfield
Windfield Rio Series
Windfield Unit1
Winterfell

- Brianna Salinas, MRP,REALTOR ®,SFR,SRS
- Premier Realty Group
- Mobile: 210.995.2009
- Mobile: 210.995.2009
- Mobile: 210.995.2009
- realtxrr@gmail.com



