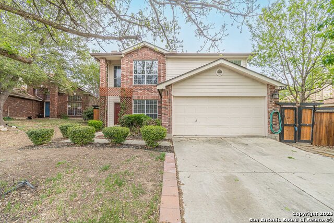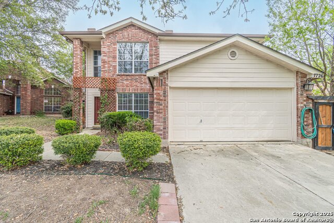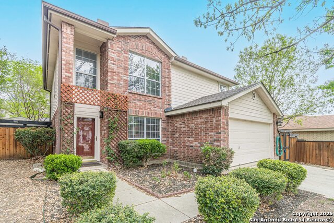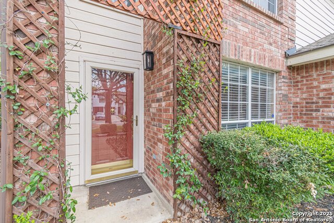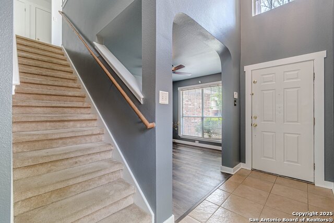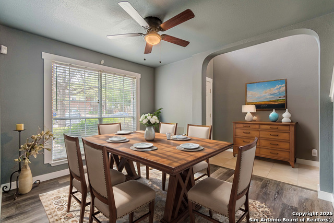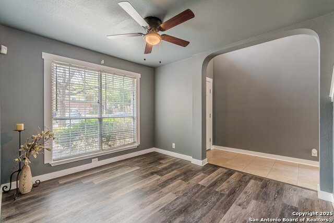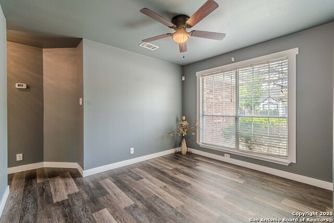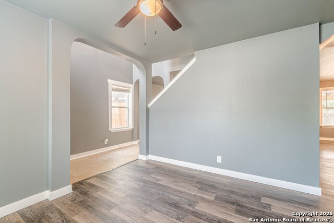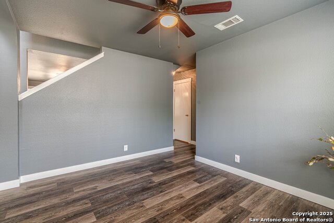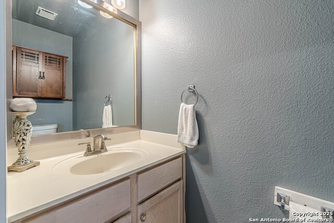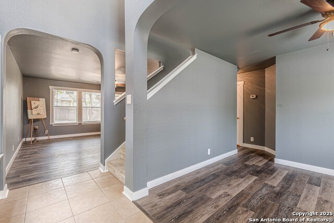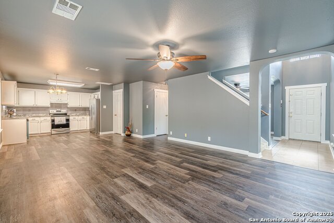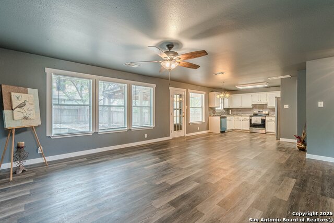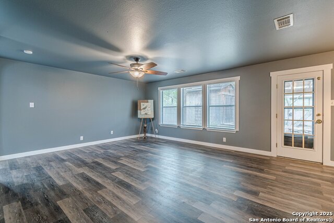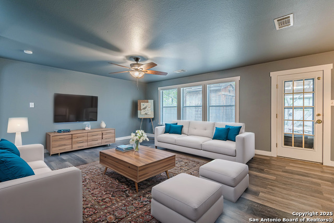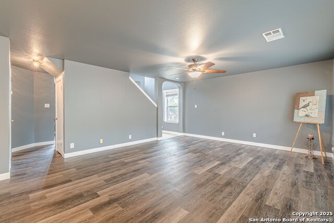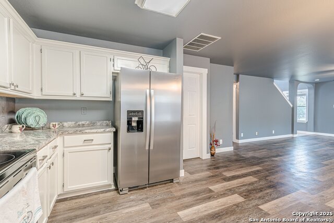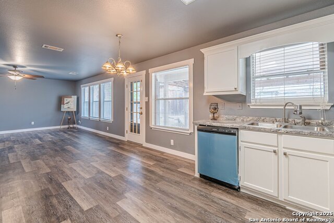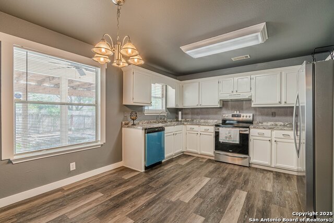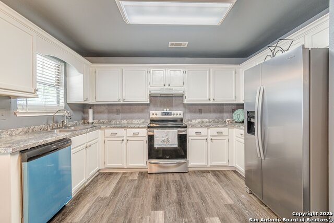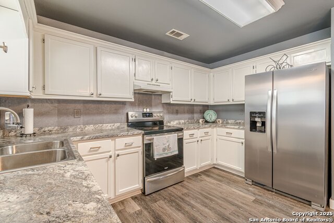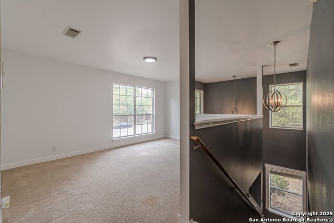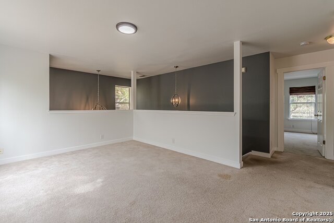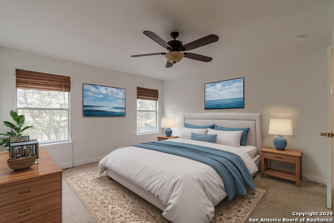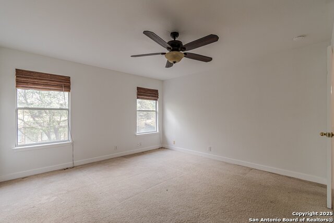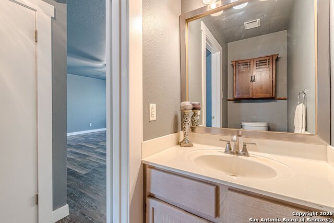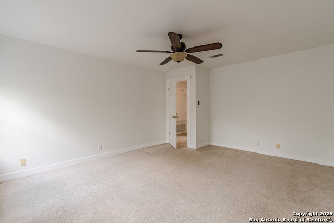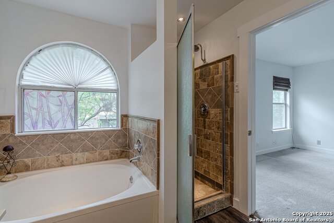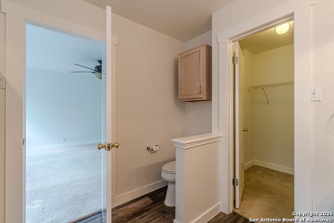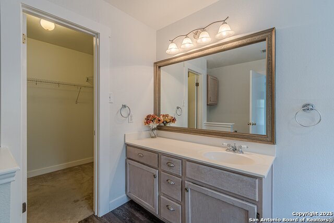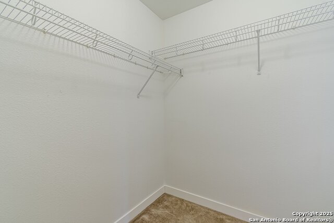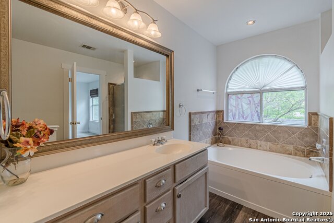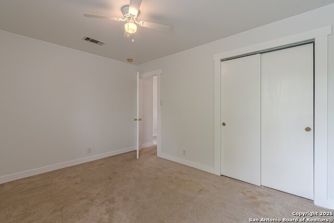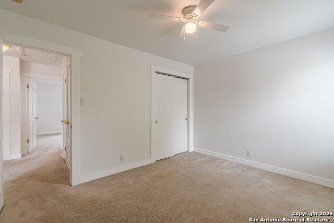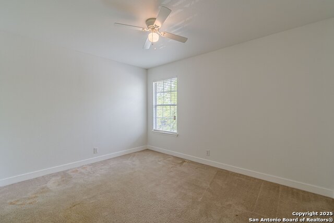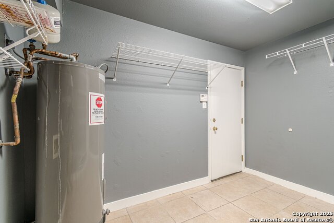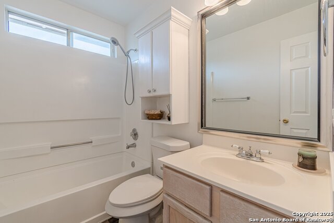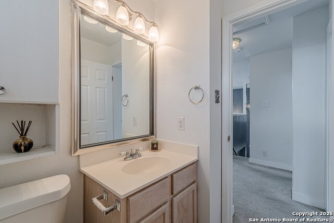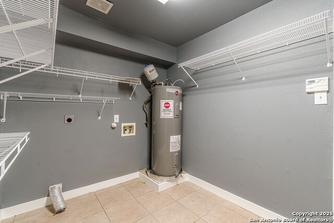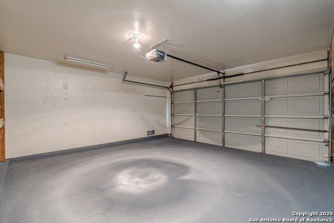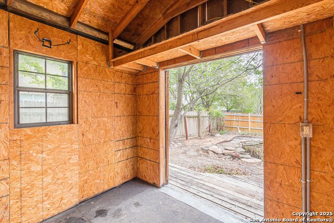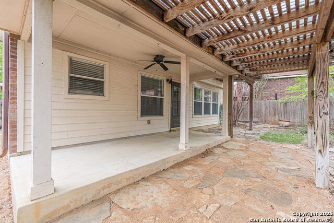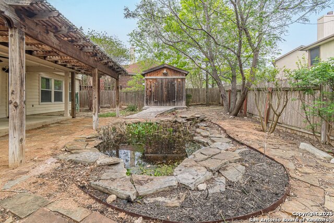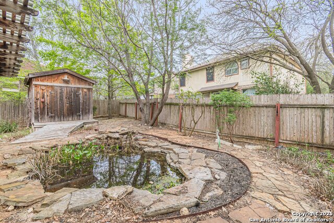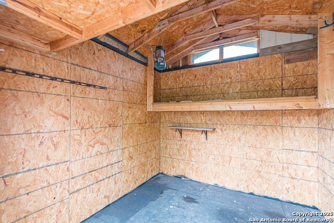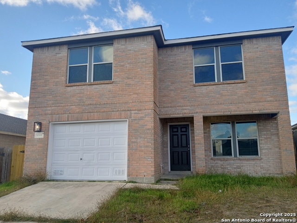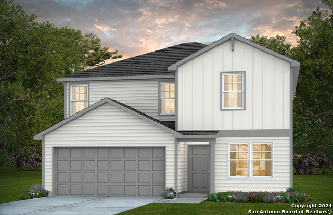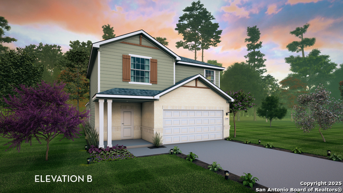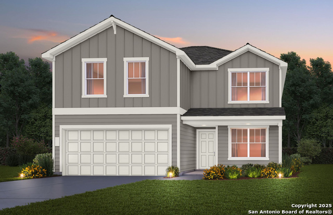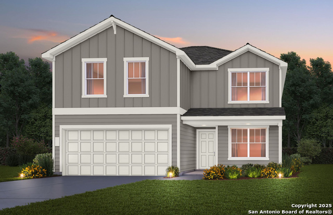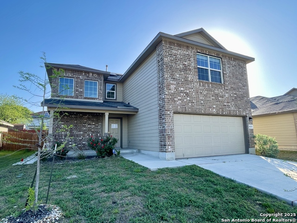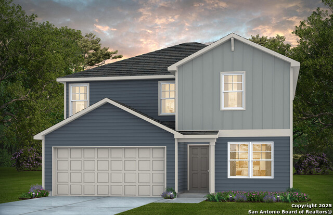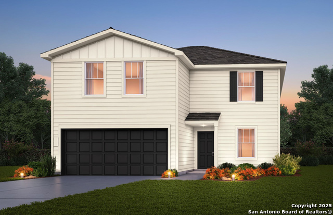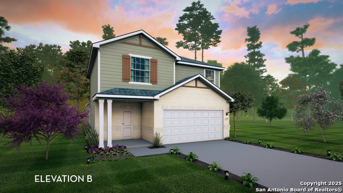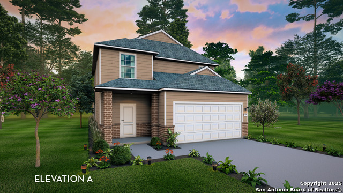7726 Fallen Pne, Converse, TX 78109
Property Photos
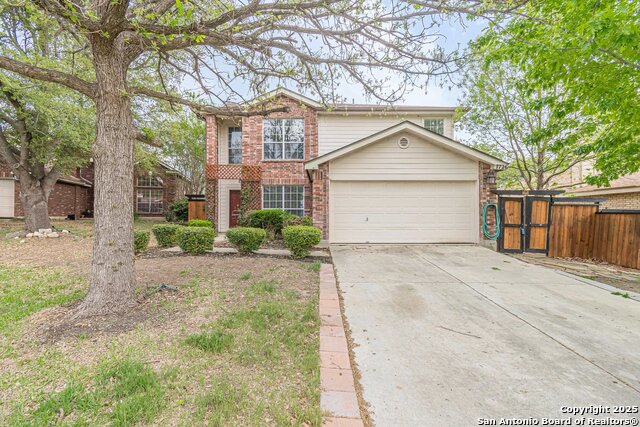
Would you like to sell your home before you purchase this one?
Priced at Only: $296,700
For more Information Call:
Address: 7726 Fallen Pne, Converse, TX 78109
Property Location and Similar Properties
- MLS#: 1856530 ( Single Residential )
- Street Address: 7726 Fallen Pne
- Viewed: 18
- Price: $296,700
- Price sqft: $154
- Waterfront: No
- Year Built: 1998
- Bldg sqft: 1928
- Bedrooms: 3
- Total Baths: 3
- Full Baths: 2
- 1/2 Baths: 1
- Garage / Parking Spaces: 2
- Days On Market: 36
- Additional Information
- County: BEXAR
- City: Converse
- Zipcode: 78109
- Subdivision: Cimarron Trails
- District: Judson
- Elementary School: Crestview
- Middle School: Kitty Hawk
- High School: Veterans Memorial
- Provided by: Premier Town & Country Realty
- Contact: Kimberly Habermehl
- (210) 315-5583

- DMCA Notice
-
Description*Up to 100% FHA Financing Available or up to $2500 Buyer Concessions w/approved lender *Charming Cul de Sac Home with Modern Updates Discover this well maintained 3 bedroom, 2.5 bathroom home nestled in a quiet cul de sac just off Toepperwein Rd.. In a great, small neighborhood with NO HOA!! Recently updated, this home offers easy access to Loop 1604 and IH 35, making commuting a breeze. The spacious primary suite, located upstairs, features a full bath with a walk in shower an ideal retreat from the activity downstairs. Two living areas and a separate dining room provide ample space for relaxation and entertaining. Step outside to a generous backyard with a covered patio and KOI pond, perfect for hosting guests. The garage and additional storage sheds offer plenty of room for projects and security. This home has been meticulously cared for. Conveniently located just minutes from Randolph Air Force Base, hospitals, medical facilities, H E B, Walmart, schools, restaurants, and The Forum shopping center. Recent updates include: New stainless steel appliances, including a refrigerator New kitchen sink, countertops, and garbage disposal (1 year old) Fresh interior paint and updated baseboards New vinyl flooring, toilets, and select light fixtures New doors, hardware, and ceiling fans Roof less than a year old, HVAC (3 years old), and water heater (2 years old) Don't miss this opportunity schedule your private showing today!
Payment Calculator
- Principal & Interest -
- Property Tax $
- Home Insurance $
- HOA Fees $
- Monthly -
Features
Building and Construction
- Apprx Age: 27
- Builder Name: Unknown
- Construction: Pre-Owned
- Exterior Features: Brick, 4 Sides Masonry, Cement Fiber
- Floor: Carpeting, Ceramic Tile, Vinyl
- Foundation: Slab
- Kitchen Length: 14
- Other Structures: Outbuilding, Shed(s), Workshop
- Roof: Composition
- Source Sqft: Appsl Dist
Land Information
- Lot Description: Cul-de-Sac/Dead End, Mature Trees (ext feat), Level
- Lot Improvements: Street Paved, Sidewalks, Streetlights, City Street
School Information
- Elementary School: Crestview
- High School: Veterans Memorial
- Middle School: Kitty Hawk
- School District: Judson
Garage and Parking
- Garage Parking: Two Car Garage, Attached
Eco-Communities
- Energy Efficiency: Programmable Thermostat, Double Pane Windows, Ceiling Fans
- Water/Sewer: Water System, Sewer System
Utilities
- Air Conditioning: One Central
- Fireplace: Not Applicable
- Heating Fuel: Electric
- Heating: Central, 1 Unit
- Utility Supplier Elec: CPS
- Utility Supplier Gas: N/A
- Utility Supplier Grbge: Converse
- Utility Supplier Sewer: Converse
- Utility Supplier Water: Converse
- Window Coverings: All Remain
Amenities
- Neighborhood Amenities: None
Finance and Tax Information
- Days On Market: 116
- Home Owners Association Mandatory: None
- Total Tax: 5800
Rental Information
- Currently Being Leased: No
Other Features
- Block: 113
- Contract: Exclusive Right To Sell
- Instdir: Toepperwein to Laurel Creek to Fallen Pine
- Interior Features: Two Living Area, Separate Dining Room, Eat-In Kitchen, Two Eating Areas, Walk-In Pantry, Loft, Utility Room Inside, All Bedrooms Upstairs, High Ceilings, Open Floor Plan, High Speed Internet, Laundry Lower Level, Laundry Room, Walk in Closets
- Legal Desc Lot: 25
- Legal Description: CB 5052L BLK 113 LOT 25
- Miscellaneous: None/not applicable
- Occupancy: Vacant
- Ph To Show: 210-222-2227
- Possession: Closing/Funding
- Style: Two Story, Contemporary
- Views: 18
Owner Information
- Owner Lrealreb: No
Similar Properties
Nearby Subdivisions
Abbott Estates
Ackerman Gardens Unit-2
Astoria Place
Autumn Run
Avenida
Bridgehaven
Bridgehaven/hightop Ridge
Caledonian
Catalina
Cimarron
Cimarron Ii (jd)
Cimarron Ii Jd
Cimarron Landing
Cimarron Trail
Cimarron Trails
Cimmaron
Cimmarron Vly Un 6
Converse Heights
Converse Hills
Copperfield
Copperfield Meadows Of
Dover
Escondido Creek
Escondido Meadows
Escondido North
Escondido/parc At
Flora Meadows
Glenloch Farms
Graytown
Green
Green Rd/abbott Rd West
Hanover Cove
Hightop Ridge
Horizon Pointe
Judson Valley
Katzer Ranch
Kendall Brook Unit 1b
Key Largo
Key Largo Sub
Knox Ridge
Knox Ridge Phase 3 Ut-1
Lake Aire
Liberte
Liberte Ventura
Loma Alta
Loma Vista
Macarthur
Macarthur Park
Meadow Brook
Meadow Ridge
Meadows Of Copperfield
Millers Point
Millican Grove
Miramar Unit 1
Northampton
Notting Hill
Paloma
Paloma Estates
Paloma Park
Paloma Subd
Placid Park
Prairie Green
Quail Rdg/convrs Hllsjd
Quail Ridge
Randolph Crossing
Randolph Valley
Rolling Creek
Rose Valley
Sage Meadows Ut-1
Santa Clara
Savannah Place
Savannah Place Unit 1
Silverton Valley Sub
Summerhill
The Fields Of Dover
The Landing At Kitty Hawk
The Wilder
Ventura
Vista
Vista Real
Willow View Unit 2
Windfield
Windfield Rio Series
Windfield Unit1
Winterfell
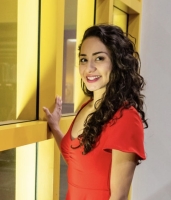
- Brianna Salinas, MRP,REALTOR ®,SFR,SRS
- Premier Realty Group
- Mobile: 210.995.2009
- Mobile: 210.995.2009
- Mobile: 210.995.2009
- realtxrr@gmail.com



