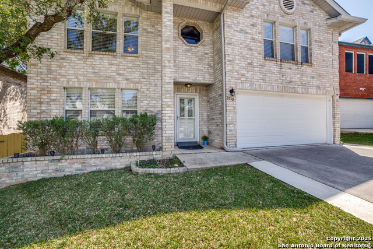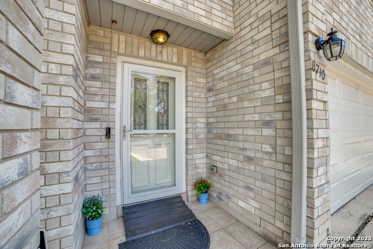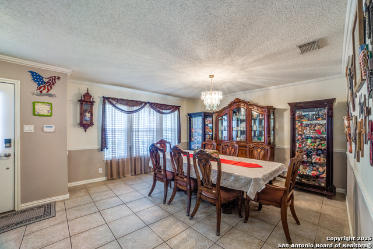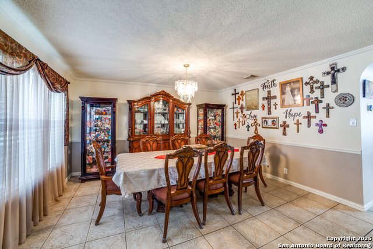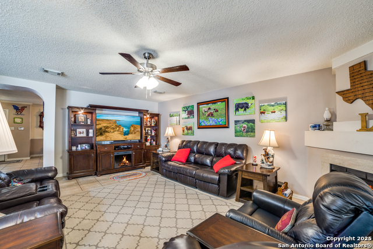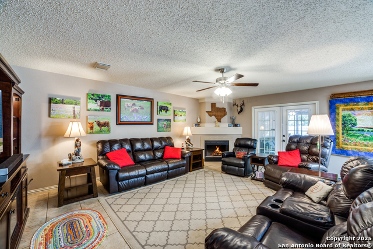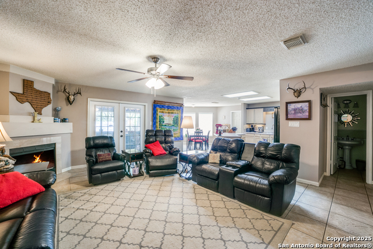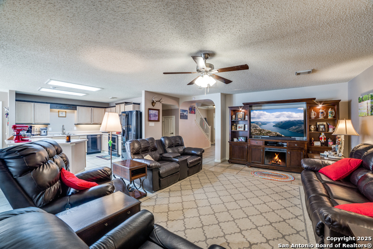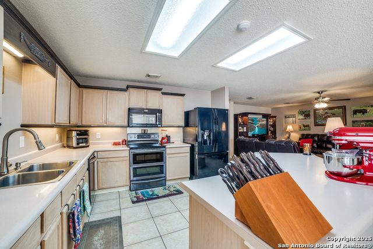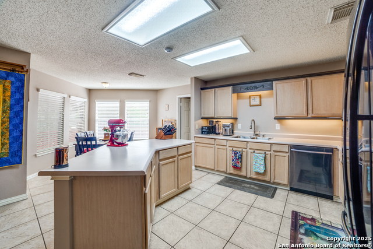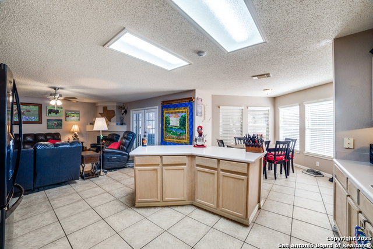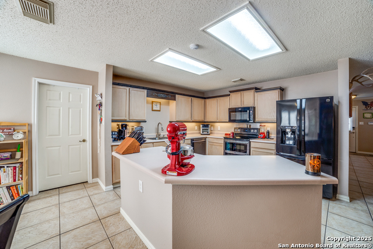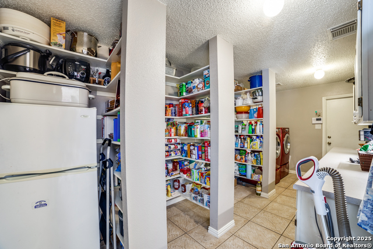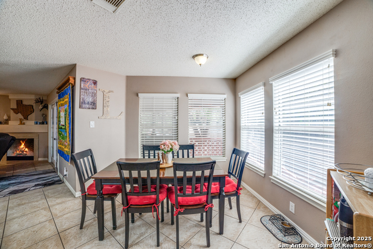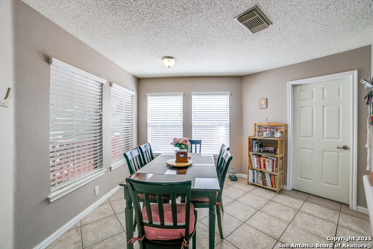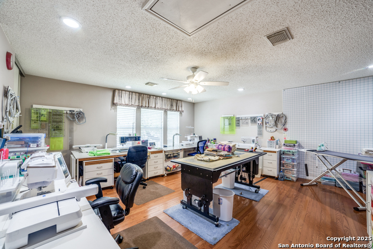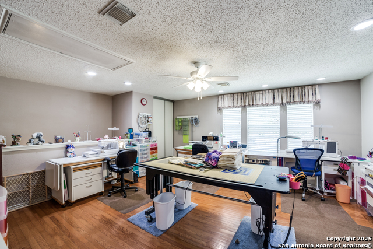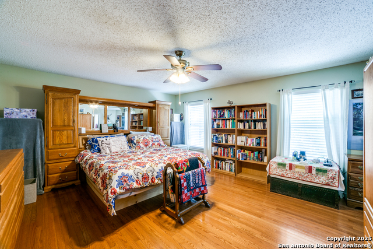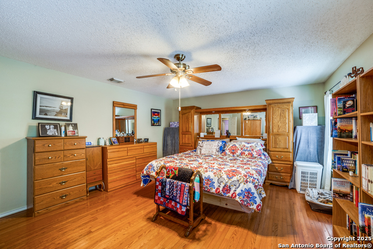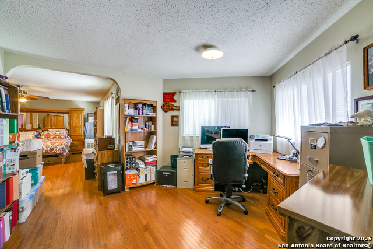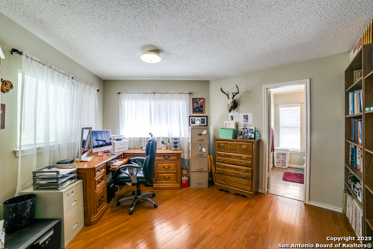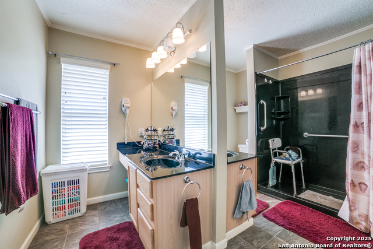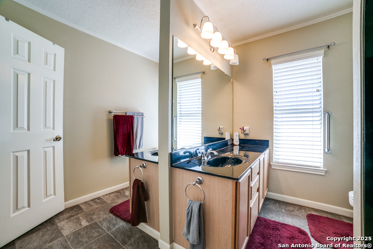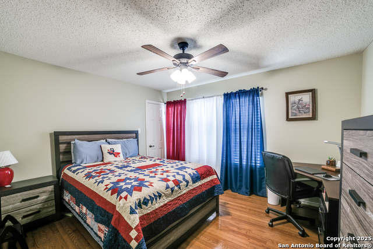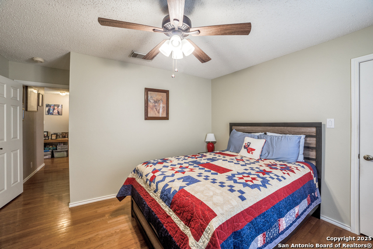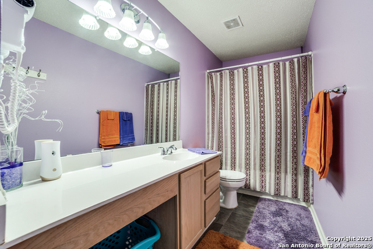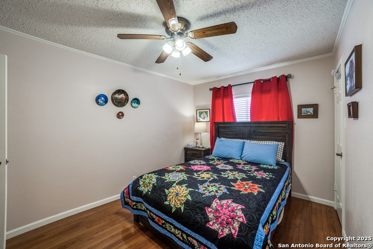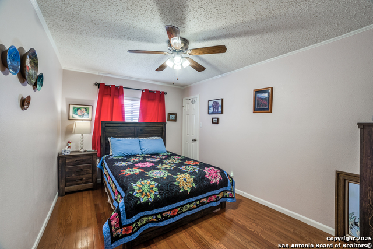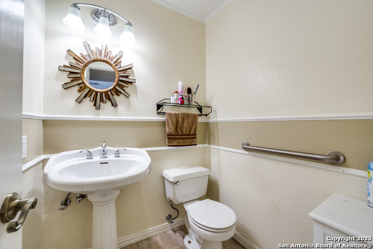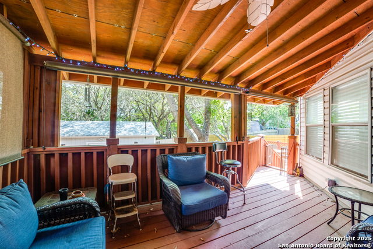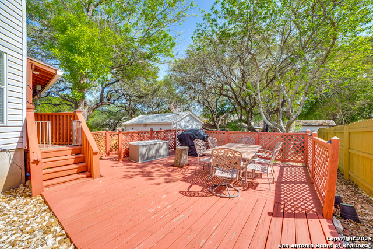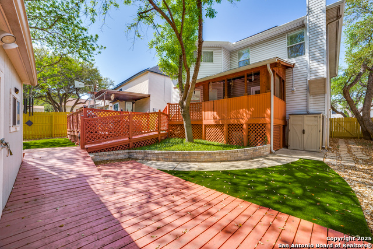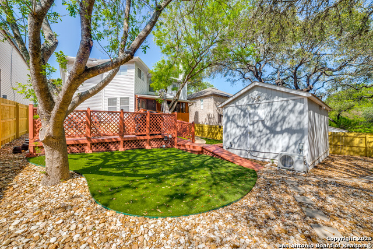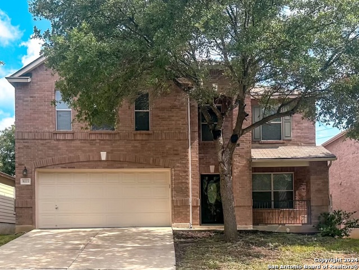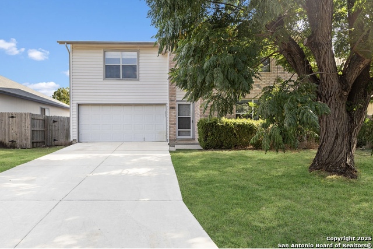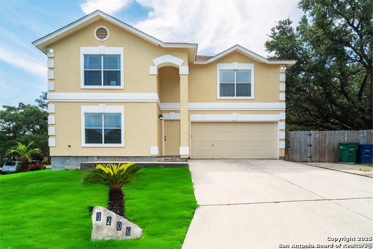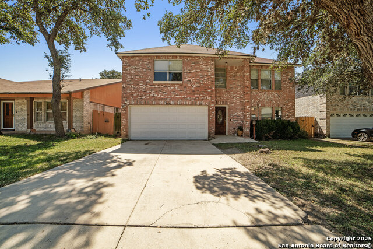8710 White Quail, San Antonio, TX 78250
Property Photos
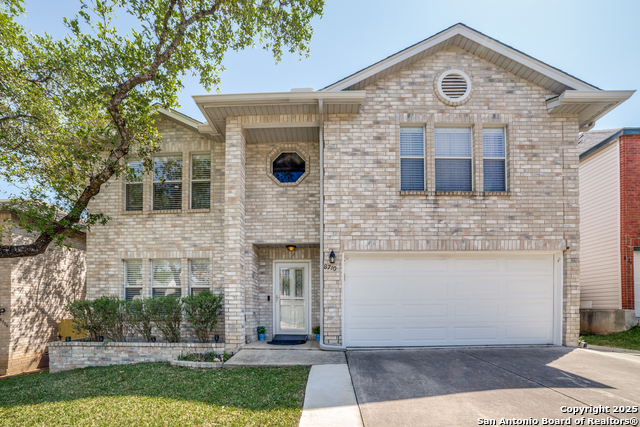
Would you like to sell your home before you purchase this one?
Priced at Only: $360,000
For more Information Call:
Address: 8710 White Quail, San Antonio, TX 78250
Property Location and Similar Properties
- MLS#: 1857478 ( Single Residential )
- Street Address: 8710 White Quail
- Viewed: 188
- Price: $360,000
- Price sqft: $126
- Waterfront: No
- Year Built: 1995
- Bldg sqft: 2856
- Bedrooms: 3
- Total Baths: 3
- Full Baths: 2
- 1/2 Baths: 1
- Garage / Parking Spaces: 2
- Days On Market: 210
- Additional Information
- County: BEXAR
- City: San Antonio
- Zipcode: 78250
- Subdivision: Kingswood Heights
- District: Northside
- Elementary School: Elrod Jimmy
- Middle School: Connally
- High School: Marshall
- Provided by: Coldwell Banker Stagecoach Realty
- Contact: Rozlyn Reeves
- (210) 844-2114

- DMCA Notice
-
Description**PRICED BELOW APPRAISED VALUE & MOVE IN READY** Welcome to this delightful 3 bedroom, 2.5 bath home nestled on a .15 acre lot. From the moment you step inside, you'll be greeted by a formal dining room that flows seamlessly into the cozy living area featuring a wood burning fireplace and the spacious kitchen. Cooking enthusiasts will fall in love with the oversized walk in pantry, offering endless storage potential. The main level also features a convenient laundry room and separate half bath for guests. Head upstairs by stairs or chair lift to find a generous family room perfect for movie nights or game days. The family room can also be turned into an additional bedroom with a closet already in place. The primary suite offers a serene retreat with an ensuite office, dual separate vanities and a walk in shower. The secondary and tertiary bedrooms provide ample closet space, making them perfect for family, friends, guests or storage. Step outside to your private backyard oasis, complete with a covered porch, pull down screens for added shade, and an additional patio space ideal for BBQ's and gatherings. Need extra space? The climate controlled workshop or She Shed, Man Cave, or future guest suite adds a versatile benefit to this already impressive property. With numerous upgrades throughout, this home is a must see. Schedule your showing today!
Payment Calculator
- Principal & Interest -
- Property Tax $
- Home Insurance $
- HOA Fees $
- Monthly -
Features
Building and Construction
- Apprx Age: 30
- Builder Name: Unknown
- Construction: Pre-Owned
- Exterior Features: Brick, Siding
- Floor: Ceramic Tile, Wood
- Foundation: Slab
- Kitchen Length: 13
- Other Structures: Outbuilding, Workshop
- Roof: Composition
- Source Sqft: Appsl Dist
Land Information
- Lot Description: Mature Trees (ext feat)
- Lot Improvements: Street Paved, Curbs, Street Gutters, Sidewalks
School Information
- Elementary School: Elrod Jimmy
- High School: Marshall
- Middle School: Connally
- School District: Northside
Garage and Parking
- Garage Parking: Two Car Garage, Attached
Eco-Communities
- Energy Efficiency: Programmable Thermostat, Double Pane Windows, Variable Speed HVAC, Ceiling Fans
- Green Features: Drought Tolerant Plants, Low Flow Commode, Rain/Freeze Sensors, EF Irrigation Control, Solar Panels
- Water/Sewer: Water System, Sewer System, City
Utilities
- Air Conditioning: Two Central
- Fireplace: One, Living Room, Wood Burning
- Heating Fuel: Electric
- Heating: Central
- Utility Supplier Elec: CPS
- Utility Supplier Grbge: CITY
- Utility Supplier Sewer: SAWS
- Utility Supplier Water: SAWS
- Window Coverings: Some Remain
Amenities
- Neighborhood Amenities: None
Finance and Tax Information
- Days On Market: 208
- Home Owners Association Fee: 137.5
- Home Owners Association Frequency: Annually
- Home Owners Association Mandatory: Mandatory
- Home Owners Association Name: KINGSWOOD HEIGHTS ASSOCIATION
- Total Tax: 7437
Other Features
- Accessibility: 2+ Access Exits, Chairlift, Entry Slope less than 1 foot, Grab Bars in Bathroom(s), No Carpet, Stall Shower
- Contract: Exclusive Right To Sell
- Instdir: From 1604/ Braun take Braun to Tezel and take a right, Left on Silent Sunrise, Left on Water Quail, Curves into White Quail and the property will be on the Left.
- Interior Features: Two Living Area, Separate Dining Room, Two Eating Areas, Island Kitchen, Breakfast Bar, Walk-In Pantry, Study/Library, Utility Room Inside, All Bedrooms Upstairs, Open Floor Plan, Laundry Main Level, Laundry Lower Level, Walk in Closets, Attic - Access only, Attic - Pull Down Stairs, Attic - Storage Only
- Legal Description: Ncb 18954 Blk 2 Lot 8 (Quail Heights Subd)
- Occupancy: Owner
- Ph To Show: 210-222-2227
- Possession: Closing/Funding
- Style: Two Story, Traditional
- Views: 188
Owner Information
- Owner Lrealreb: No
Similar Properties
Nearby Subdivisions
Autumn Woods
Braun Hollow
Braun Hollow Ut4 Sub
Braun Willow
Carriage Hills
Carriage Place
Coral Springs
Country Commons
Cripple Creek
Crossing At Quail Cr
Emerald Valley
Great Northwest
Guilbeau
Guilbeau Gardens
Guilbeau Oaks
Guilbeau Oaks Ns
Guilbeau Park
Hidden Meadow
Hidden Meadows
Kingswood Heights
Mainland Oaks
Mainland Square
Mills Run
Misty Oaks
Misty Oaks Ii
Na
Ncb 10350
New Territories
New Territories Gdn Hms
Northchase
Northwest Crossing
Northwest Park
Oak Crest
Oak Crest Sub Ns
Palo Blanco
Quail Creek
Quail Ridge
Ridge Creek
Selene
Silver Canyon
Silver Creek
Sterling Oaks
Tezel Heights
Tezel Oaks
Tezel Trail
The Great Northwest
Timber Path Park
Village In The Woods
Village In The Woods Ut1
Village Northwest
Wildwood Ii

- Brianna Salinas, MRP,REALTOR ®,SFR,SRS
- Premier Realty Group
- Mobile: 210.995.2009
- Mobile: 210.995.2009
- Mobile: 210.995.2009
- realtxrr@gmail.com



