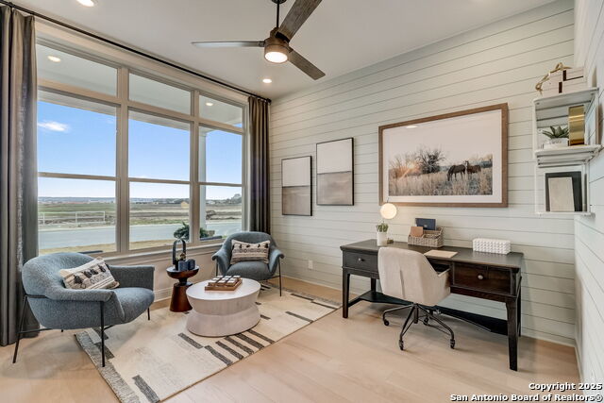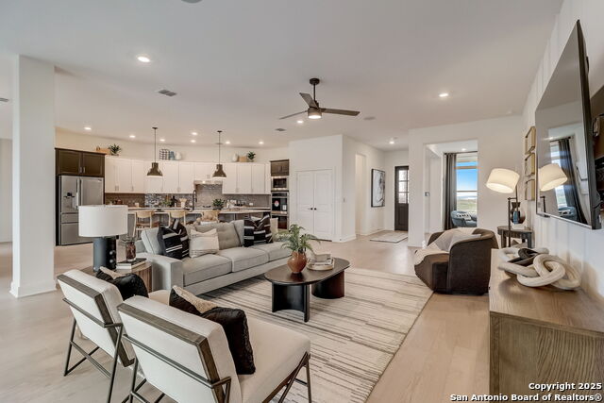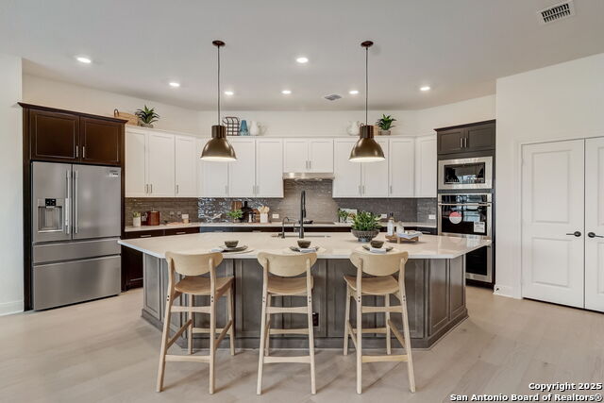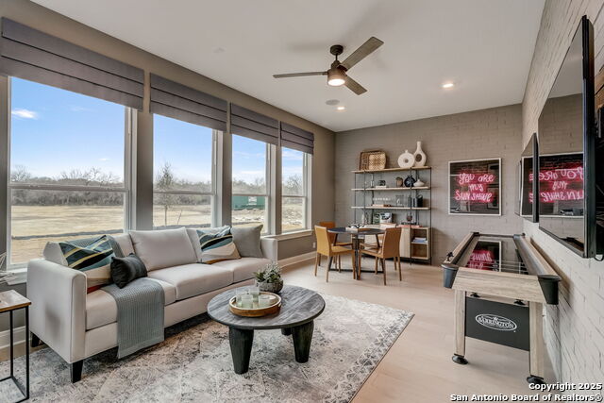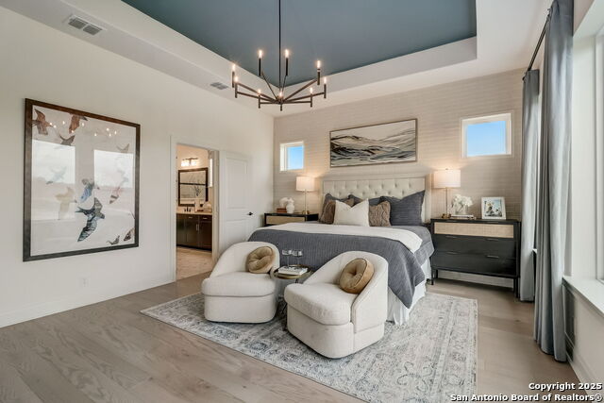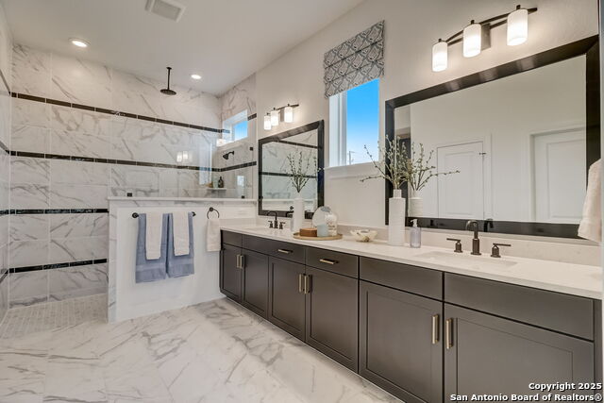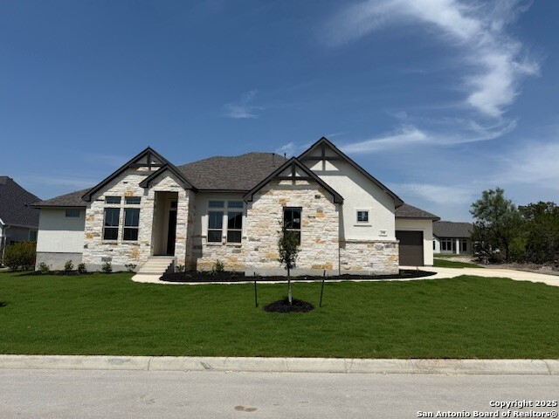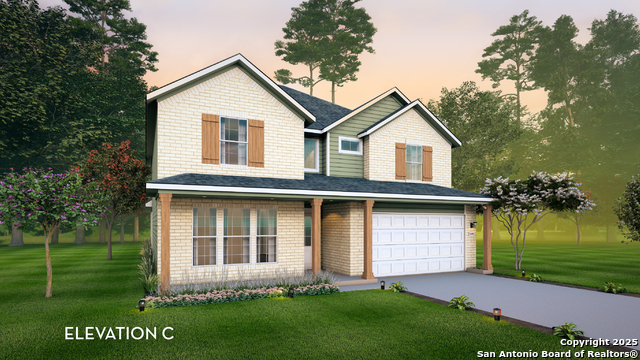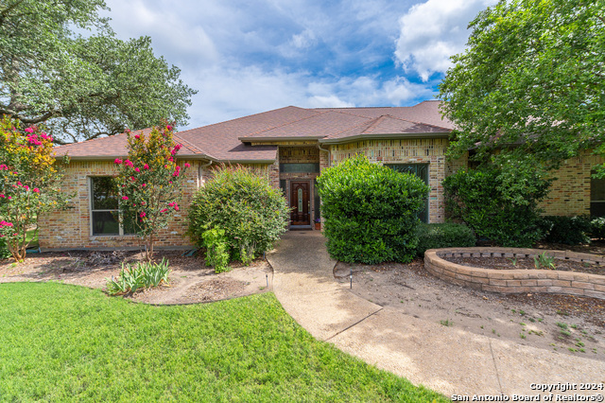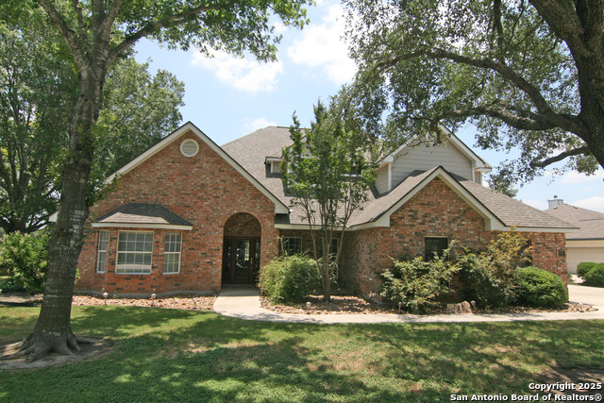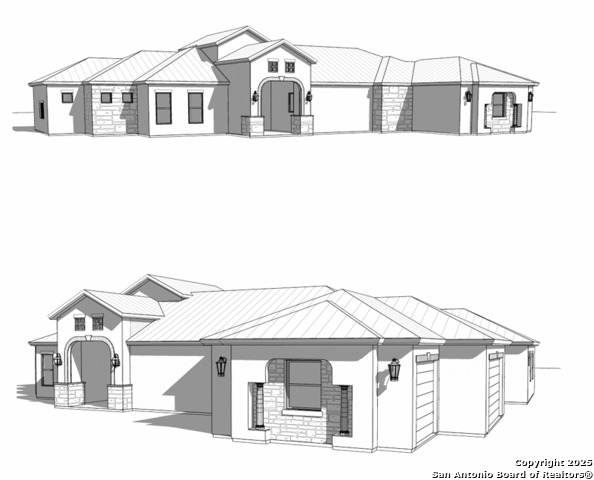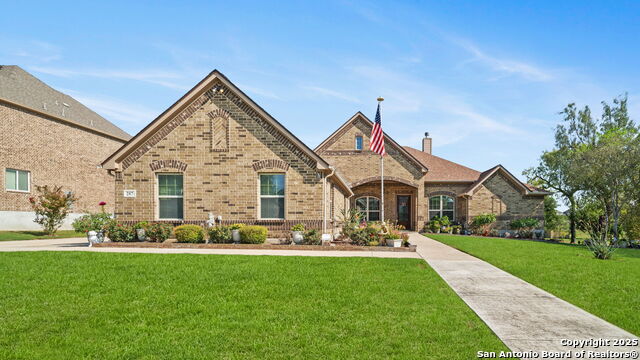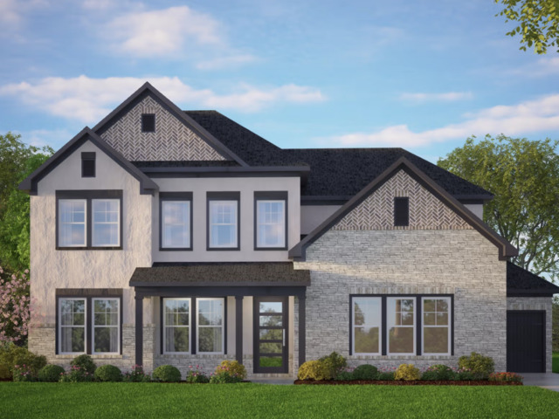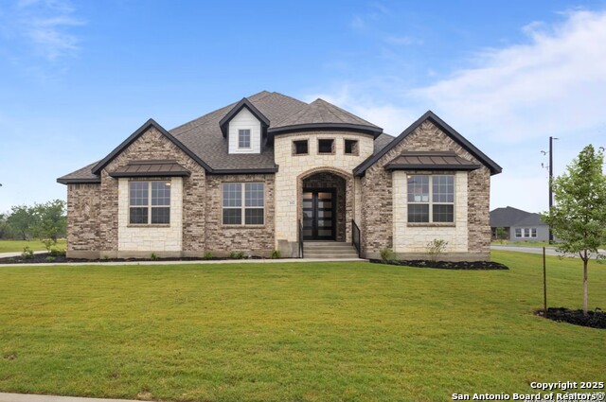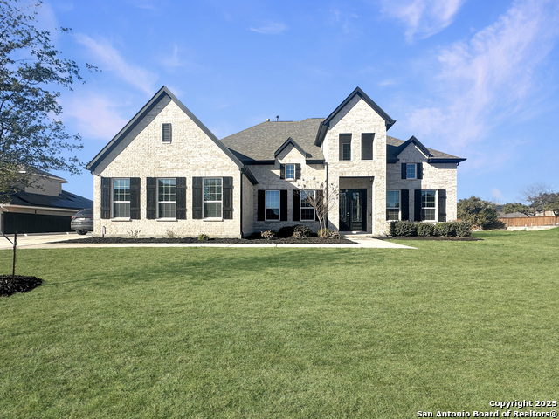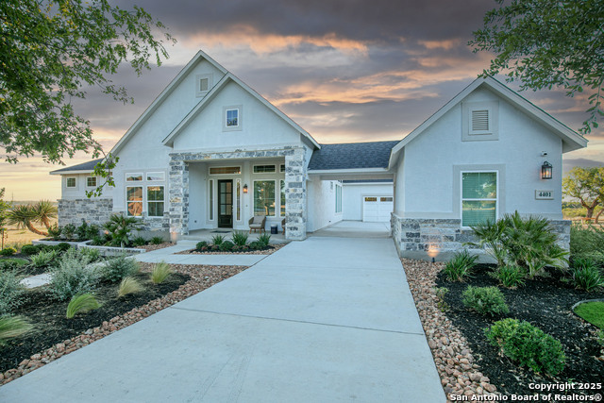194 Christian, Castroville, TX 78009
Property Photos
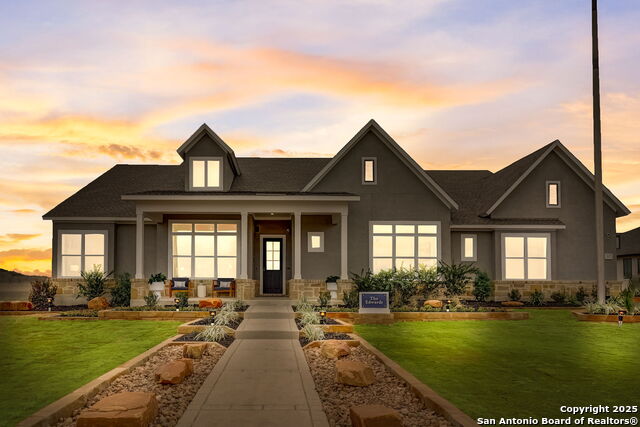
Would you like to sell your home before you purchase this one?
Priced at Only: $669,409
For more Information Call:
Address: 194 Christian, Castroville, TX 78009
Property Location and Similar Properties
- MLS#: 1858057 ( Single Residential )
- Street Address: 194 Christian
- Viewed: 72
- Price: $669,409
- Price sqft: $215
- Waterfront: No
- Year Built: 2025
- Bldg sqft: 3117
- Bedrooms: 4
- Total Baths: 3
- Full Baths: 3
- Garage / Parking Spaces: 3
- Days On Market: 187
- Additional Information
- County: MEDINA
- City: Castroville
- Zipcode: 78009
- Subdivision: Megans Landing
- District: Medina Valley I.S.D.
- Elementary School: Castroville
- Middle School: Medina Valley
- High School: Medina Valley
- Provided by: David Weekley Homes, Inc.
- Contact: Jimmy Rado
- (512) 821-8818

- DMCA Notice
-
DescriptionSingle Story Perfection is found in the Edwards inventory home in Megan's Landing! Light, bright, and beautiful, this home boasts 8' doors throughout and sliding glass doors at the family room which open to the spacious covered patio. The walk in shower in bath 3 is perfect for guests, and every bedroom has a large walk in closet. The Media Room can be used as a game room or secondary living area, while the gourmet kitchen with gas cooktop and spectacular island make for effortless dining and entertaining. The Owner's Retreat has room for a California King sized bed, with a beautiful tray ceiling and walk in Super Shower. The 3 car garage and additional attic storage are a dream come true for those with multiple cars or even a home gym. Painted black cabinets throughout, with stunning kitchen granite countertops and light wood look tile flooring in main areas creates a classic backdrop for any design concept. Explore the Edwards in Megan's Landing!
Payment Calculator
- Principal & Interest -
- Property Tax $
- Home Insurance $
- HOA Fees $
- Monthly -
Features
Building and Construction
- Builder Name: DAVID WEEKLEY HOMES
- Construction: New
- Exterior Features: 4 Sides Masonry, Stone/Rock, Stucco
- Floor: Carpeting, Ceramic Tile, Vinyl
- Foundation: Slab
- Kitchen Length: 14
- Roof: Composition
- Source Sqft: Bldr Plans
Land Information
- Lot Description: 1/2-1 Acre
- Lot Dimensions: 110X211
- Lot Improvements: Street Paved, Curbs, Street Gutters, Streetlights, Fire Hydrant w/in 500'
School Information
- Elementary School: Castroville Elementary
- High School: Medina Valley
- Middle School: Medina Valley
- School District: Medina Valley I.S.D.
Garage and Parking
- Garage Parking: Three Car Garage, Side Entry
Eco-Communities
- Energy Efficiency: 16+ SEER AC, Programmable Thermostat, Energy Star Appliances, Low E Windows, Cellulose Insulation, Ceiling Fans
- Green Certifications: HERS 0-85
- Green Features: Drought Tolerant Plants, Low Flow Commode, Rain/Freeze Sensors, EF Irrigation Control, Mechanical Fresh Air, Enhanced Air Filtration
- Water/Sewer: Water System, Sewer System
Utilities
- Air Conditioning: One Central
- Fireplace: Not Applicable
- Heating Fuel: Propane Owned
- Heating: Central
- Utility Supplier Elec: MEDINA VALLE
- Utility Supplier Gas: ROBBINS
- Utility Supplier Grbge: REPUBLIC
- Utility Supplier Sewer: FOREST GLEN
- Utility Supplier Water: YANCEY
- Window Coverings: All Remain
Amenities
- Neighborhood Amenities: None
Finance and Tax Information
- Days On Market: 187
- Home Faces: South
- Home Owners Association Fee: 150
- Home Owners Association Frequency: Annually
- Home Owners Association Mandatory: Mandatory
- Home Owners Association Name: DIAMOND MANAGEMENT ASSOCIATION
- Total Tax: 2.82
Rental Information
- Currently Being Leased: No
Other Features
- Contract: Exclusive Right To Sell
- Instdir: From Loop 1604 W., exit Hwy 90 and head west to Hwy 211, turn right. Proceed to Potranco Road, turn left. Proceed approximately 5 miles to Falcon Cove, turn left into Megan's Landing and model home is on left, 305 Falcon Cove 78009.
- Interior Features: Two Living Area, Liv/Din Combo, Eat-In Kitchen, Island Kitchen, Game Room, Utility Room Inside, Secondary Bedroom Down, 1st Floor Lvl/No Steps, High Ceilings, Open Floor Plan, Pull Down Storage, Cable TV Available, High Speed Internet, Laundry Main Level, Laundry Room, Walk in Closets, Attic - Partially Floored, Attic - Pull Down Stairs, Attic - Storage Only
- Legal Desc Lot: 24
- Legal Description: Block 4, Lot 24, Section 2
- Miscellaneous: Builder 10-Year Warranty, Under Construction, No City Tax, Investor Potential, Cluster Mail Box, School Bus
- Occupancy: Vacant
- Ph To Show: 210.399.2074
- Possession: Closing/Funding
- Style: One Story, Contemporary
- Views: 72
Owner Information
- Owner Lrealreb: No
Similar Properties
Nearby Subdivisions
A & B Subdivision
Alsatian Oaks
Boehme Ranch
Burell Field Country Estates
Castroville
Castroville Country Village
Country Village
Country Village Estates
Deer Valley
Double Gate Ranch
Enclave Of Potranco Oaks
Hecker Subdivision
Highway 90 Ranch
Legend Park
May Addition
Medina Grove
Medina Valley Isd In Town
Megan's Landing
Megans Landing
N/a
Na
New Alsace
Out/medina
Paraiso
Potranco Acres
Potranco Oaks
Potranco Ranch
Potranco Ranch Medina County
Potranco Ranch Unit 13
Potranco West
Reserve At Potranco Oaks
River Bluff
River Bluff Estates
Stagecoach Hills
Ville D Alsace
Westheim Village
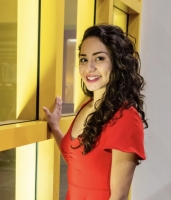
- Brianna Salinas, MRP,REALTOR ®,SFR,SRS
- Premier Realty Group
- Mobile: 210.995.2009
- Mobile: 210.995.2009
- Mobile: 210.995.2009
- realtxrr@gmail.com



