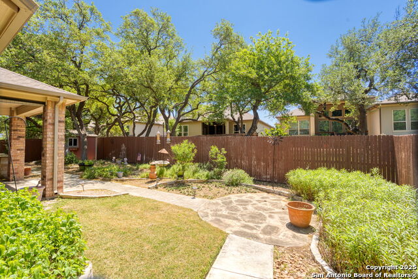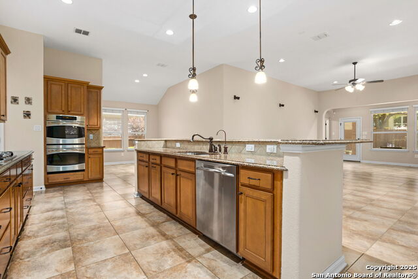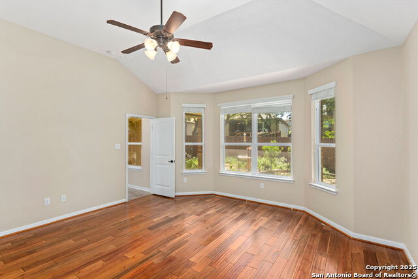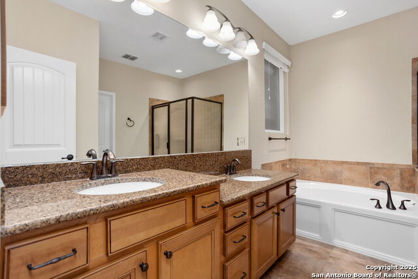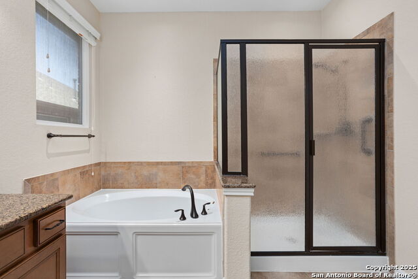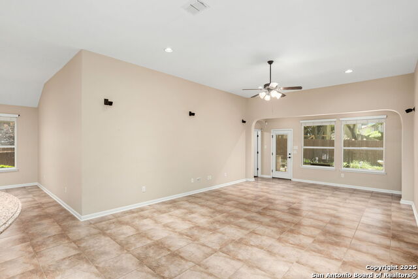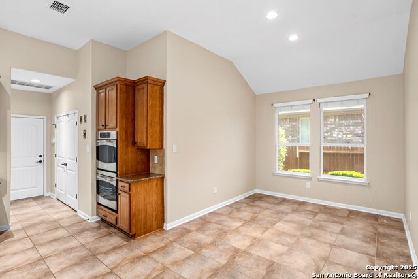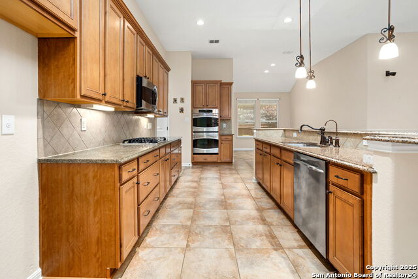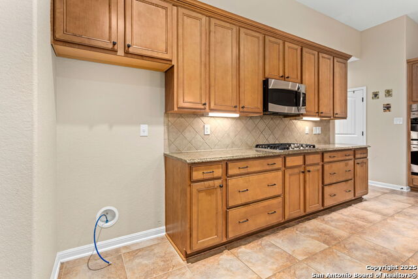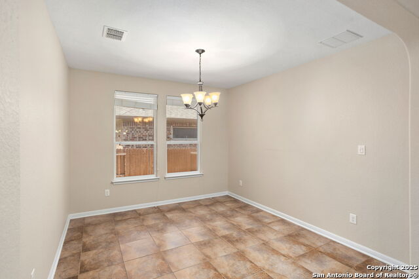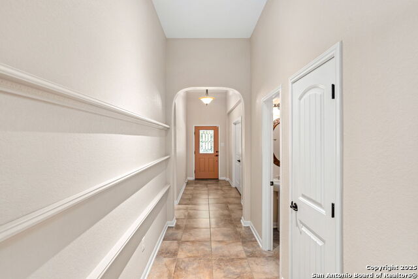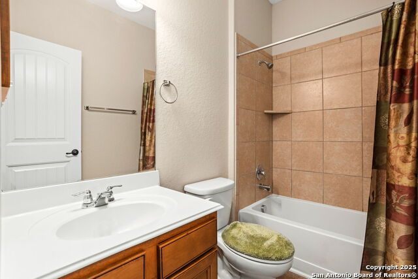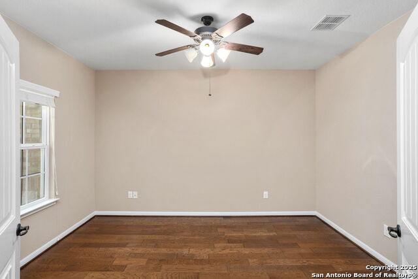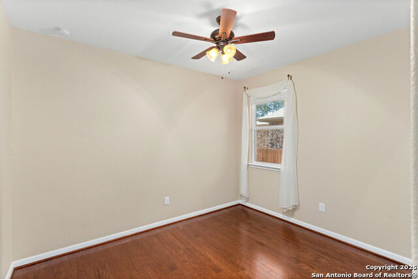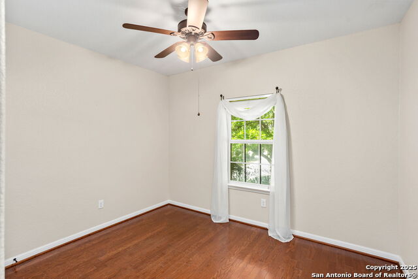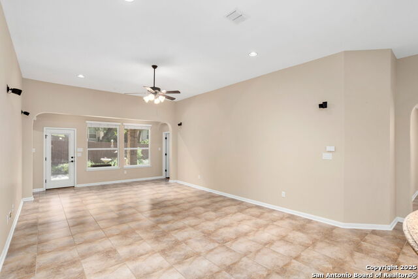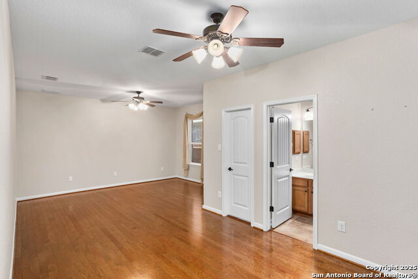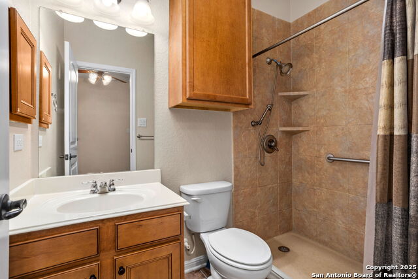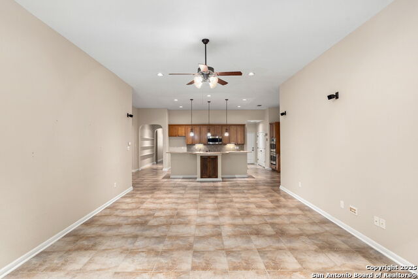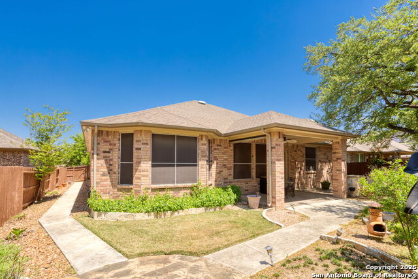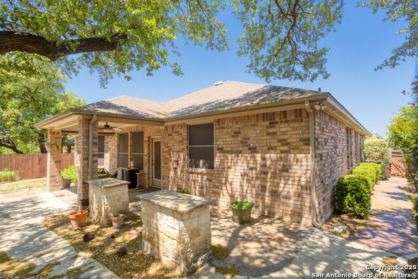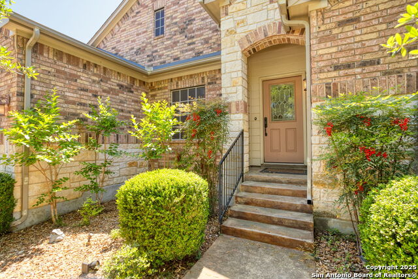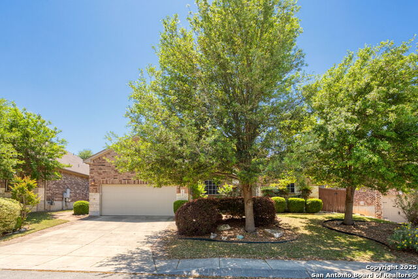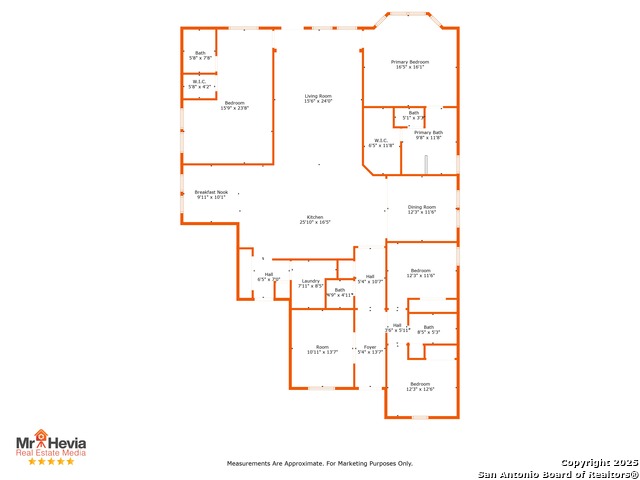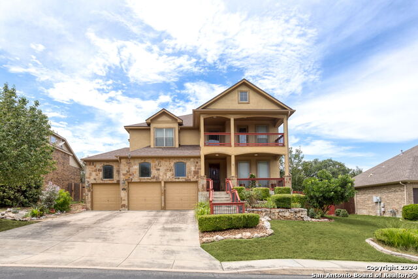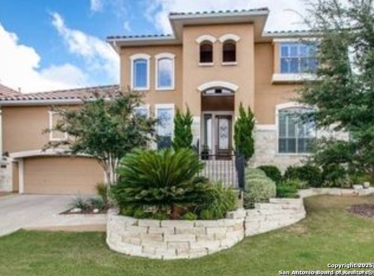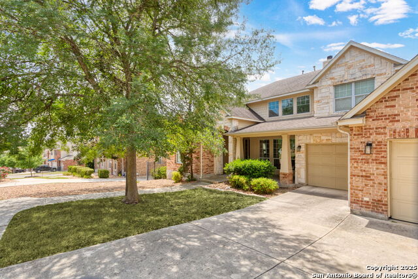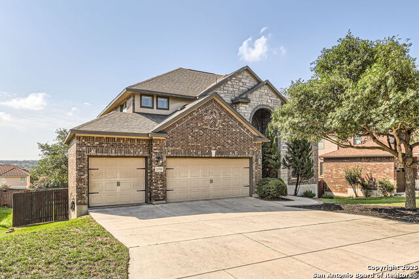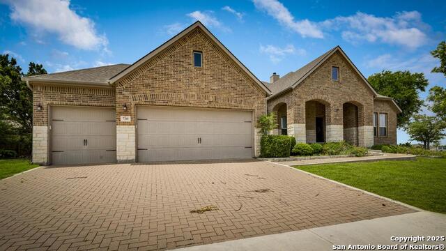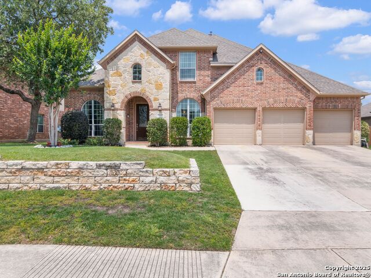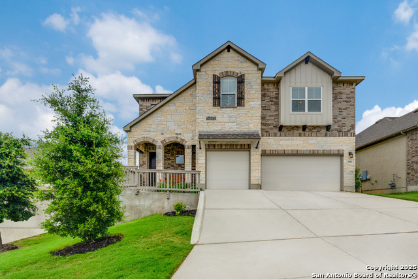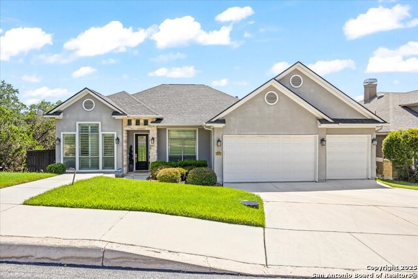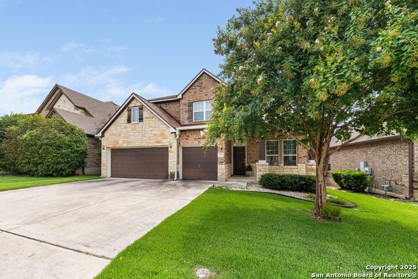1514 Nightshade, San Antonio, TX 78260
Property Photos
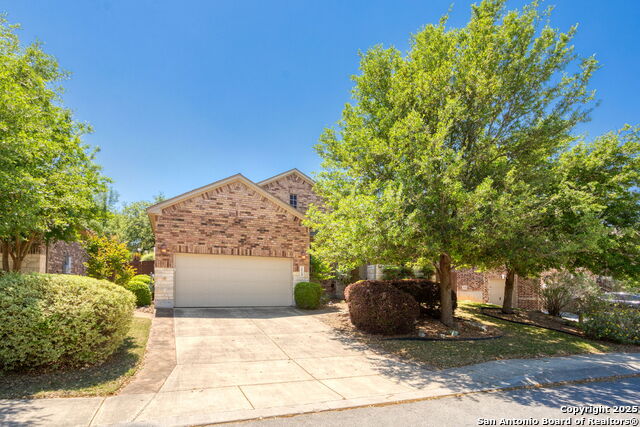
Would you like to sell your home before you purchase this one?
Priced at Only: $548,000
For more Information Call:
Address: 1514 Nightshade, San Antonio, TX 78260
Property Location and Similar Properties
- MLS#: 1859127 ( Single Residential )
- Street Address: 1514 Nightshade
- Viewed: 109
- Price: $548,000
- Price sqft: $190
- Waterfront: No
- Year Built: 2012
- Bldg sqft: 2890
- Bedrooms: 4
- Total Baths: 4
- Full Baths: 3
- 1/2 Baths: 1
- Garage / Parking Spaces: 3
- Days On Market: 245
- Additional Information
- County: BEXAR
- City: San Antonio
- Zipcode: 78260
- Subdivision: Kinder Ranch
- District: Comal
- Elementary School: Kinder Ranch
- Middle School: Pieper Ranch
- High School: Smiton Valley
- Provided by: Keller Williams Heritage
- Contact: Alicia Stumph
- (409) 679-7385

- DMCA Notice
-
DescriptionStep into comfort, style, and convenience in this beautifully maintained 4 bedroom, 3.5 bath single story home located in the exclusive gated community of Prospect Creek at Kinder Ranch. With two spacious primary suites, including one with a zero threshold walk in shower, this home is ideal for multi generational living or offering guests their own private retreat. At the heart of the home, you'll find an open concept living area featuring a stunning granite island, custom wood cabinetry, and a walk in pantry that's perfect for the family chef. The dedicated home office makes working from home both efficient and comfortable, while the oversized laundry room provides room for an extra refrigerator and plenty of storage. Step outside to your covered patio surrounded by lush landscaping, an ideal space for morning coffee or peaceful evenings. Enjoy scenic walking paths and all the natural beauty Kinder Ranch has to offer right from your doorstep. The three car tandem garage includes built in storage, dual 50 gallon water heaters, and a water softener, providing thoughtful convenience and peace of mind. This move in ready home offers incredible value in one of the most desirable neighborhoods in the area. Schedule your private showing today and see firsthand why this Kinder Ranch home is even more impressive in person.
Payment Calculator
- Principal & Interest -
- Property Tax $
- Home Insurance $
- HOA Fees $
- Monthly -
Features
Building and Construction
- Apprx Age: 13
- Builder Name: RYLAND
- Construction: Pre-Owned
- Exterior Features: 4 Sides Masonry, Stone/Rock
- Floor: Ceramic Tile, Wood
- Foundation: Slab
- Kitchen Length: 13
- Other Structures: Shed(s), Storage
- Roof: Composition
- Source Sqft: Appsl Dist
Land Information
- Lot Description: Mature Trees (ext feat), Sloping, Level
- Lot Improvements: Street Paved, Curbs, Street Gutters, Sidewalks, Streetlights, Fire Hydrant w/in 500'
School Information
- Elementary School: Kinder Ranch Elementary
- High School: Smithson Valley
- Middle School: Pieper Ranch
- School District: Comal
Garage and Parking
- Garage Parking: Three Car Garage, Attached, Tandem
Eco-Communities
- Energy Efficiency: 16+ SEER AC, Programmable Thermostat, Double Pane Windows, Energy Star Appliances, Radiant Barrier, Cellulose Insulation, Ceiling Fans
- Green Certifications: HERS 86-100, Energy Star Certified
- Green Features: Drought Tolerant Plants, Enhanced Air Filtration
- Water/Sewer: Water System, Sewer System
Utilities
- Air Conditioning: One Central
- Fireplace: Not Applicable
- Heating Fuel: Natural Gas
- Heating: Central
- Recent Rehab: No
- Utility Supplier Elec: CPS
- Utility Supplier Gas: CPS
- Utility Supplier Grbge: Tiger
- Utility Supplier Other: Spectrum
- Utility Supplier Sewer: SAWS
- Utility Supplier Water: SAWS
- Window Coverings: All Remain
Amenities
- Neighborhood Amenities: Controlled Access, Pool, Clubhouse, Park/Playground, Sports Court
Finance and Tax Information
- Days On Market: 196
- Home Faces: North
- Home Owners Association Fee: 268.76
- Home Owners Association Frequency: Quarterly
- Home Owners Association Mandatory: Mandatory
- Home Owners Association Name: PROSPECT CREEK HOA
- Total Tax: 11175.03
Rental Information
- Currently Being Leased: No
Other Features
- Accessibility: 36 inch or more wide halls, Doors w/Lever Handles, Grab Bars in Bathroom(s), Low Closet Rods, No Carpet, First Floor Bath, Full Bath/Bed on 1st Flr, First Floor Bedroom, Stall Shower, Thresholds less than 5/8 of an inch
- Contract: Exclusive Right To Sell
- Instdir: 281 NORTH TO BORGFELD RD, LEFT TO BULVERDE RD, RT ON BULVERDE TO KINDER PARKWAY, RT ON KINDER BLUFF, LEFT ON NIGHTSHADE
- Interior Features: One Living Area, Two Eating Areas, Island Kitchen, Walk-In Pantry, Utility Room Inside, 1st Floor Lvl/No Steps, High Ceilings, Open Floor Plan, Pull Down Storage, Cable TV Available, High Speed Internet, All Bedrooms Downstairs, Laundry Main Level, Laundry Room, Telephone, Walk in Closets, Attic - Pull Down Stairs, Attic - Radiant Barrier Decking
- Legal Desc Lot: 74
- Legal Description: Cb 4854A (Kinder Northeast Ut-2), Block 3 Lot 74 Plat 9620/7
- Occupancy: Vacant
- Ph To Show: 2102222227
- Possession: Closing/Funding
- Style: One Story
- Views: 109
Owner Information
- Owner Lrealreb: No
Similar Properties
Nearby Subdivisions
Bavarian Hills
Bent Tree
Bluffs Of Lookout Canyon
Boulders At Canyon Springs
Canyon Ranch Estates
Canyon Springs
Canyon Springs Cove
Clementson Ranch
Enclave At Canyon Springs
Estancia
Estancia Ranch
Estancia Ranch - 50
Hastings Ridge At Kinder Ranch
Heights At Stone Oak
Highland Estates
Kinder Northeast
Kinder Ranch
Kinder Ranch 70's
Lakeside At Canyon Springs
Legend Oaks
Links At Canyon Springs
Lookout Canyon
Lookout Canyon Creek
N/a
None
Oak Moss North
Oakwood Acres
Panther Creek At Stone O
Panther Creek Ne
Promontory Heights
Promontory Pointe
Prospect Creek At Kinder Ranch
Ridge At Canyon Springs
Ridge At Lookout Canyon
Ridge Of Silverado Hills
Royal Oaks Estates
San Miguel
San Miguel At Canyon Springs
Sherwood Forest
Silverado Hills
Springs Of Silverado Hills
Sterling Ridge
Stone Oak Villas
Stone Oak Villas Ne
Stonecrest At Lookout Ca
Summerglen
Sunday Creek At Kinder Ranch
Terra Bella
The Bluffs At Canyon Springs
The Enclave At Canyon Springs
The Overlook
The Preserve Of Sterling Ridge
The Reserve
The Reserve At Canyon Springs
The Reserves @ The Heights Of
The Ridge At Lookout Canyon
The Summit At Canyon Springs
The Summit At Sterling Ridge
Timber Oaks North
Timberwood Park
Tivoli
Toll Brothers At Kinder Ranch
Valencia Park Enclave
Villas At Canyon Springs
Villas Of Silverado Hills
Vista Bella
Vista Bella Ut1
Waters At Canyon Springs
Willis Ranch

- Brianna Salinas, MRP,REALTOR ®,SFR,SRS
- Premier Realty Group
- Mobile: 210.995.2009
- Mobile: 210.995.2009
- Mobile: 210.995.2009
- realtxrr@gmail.com



