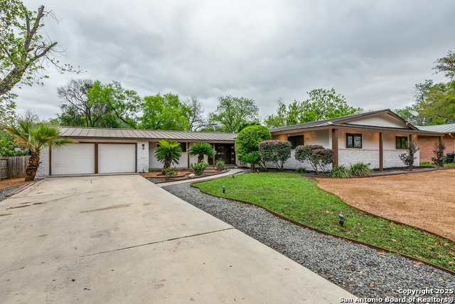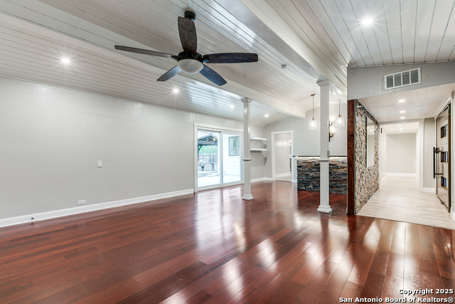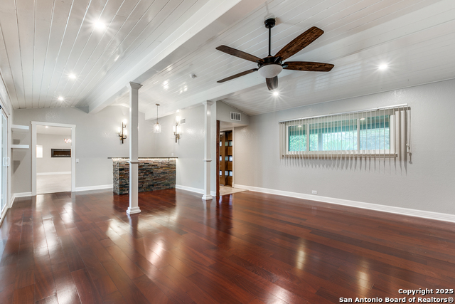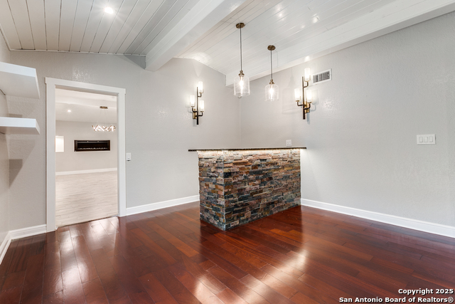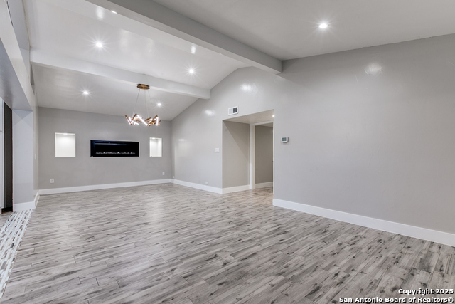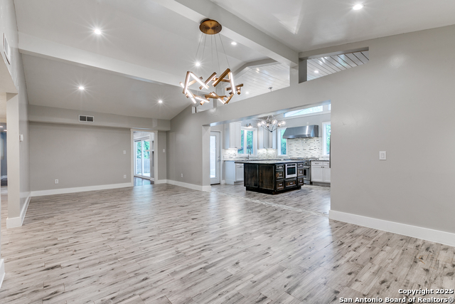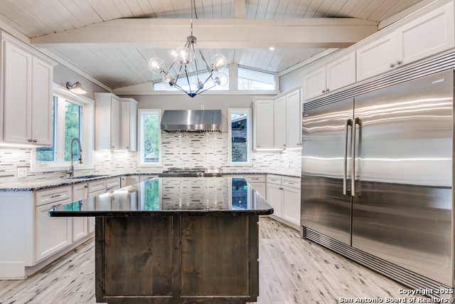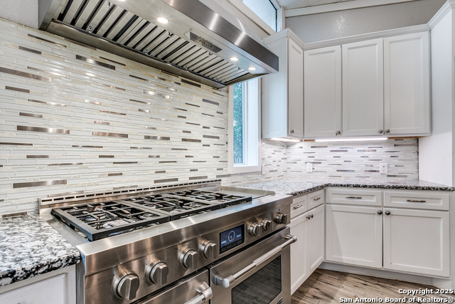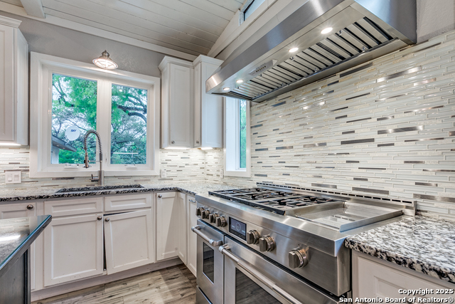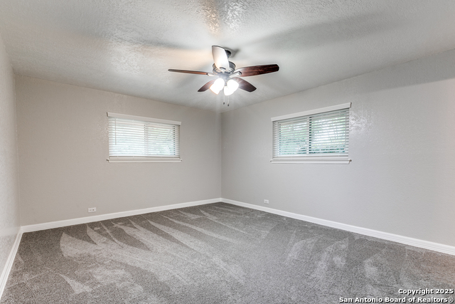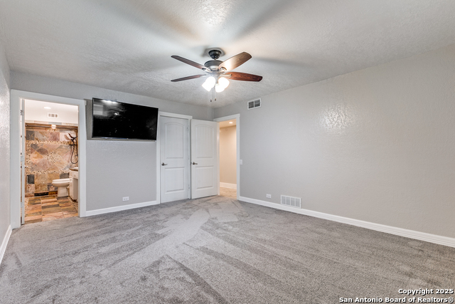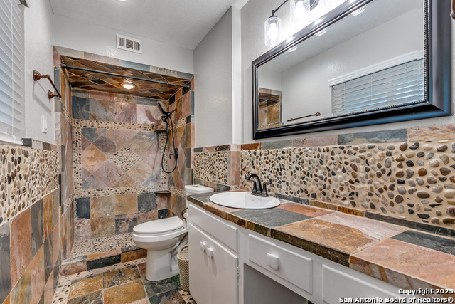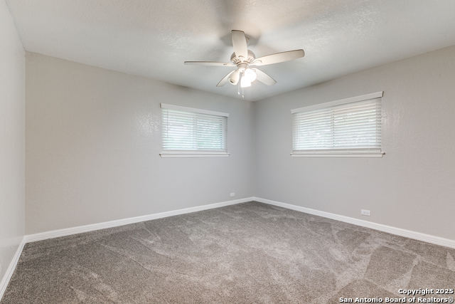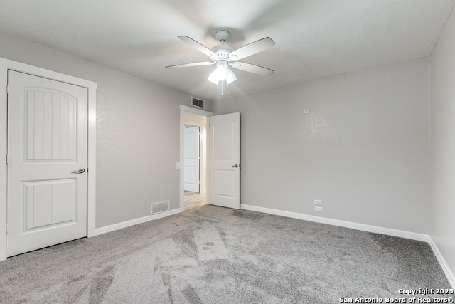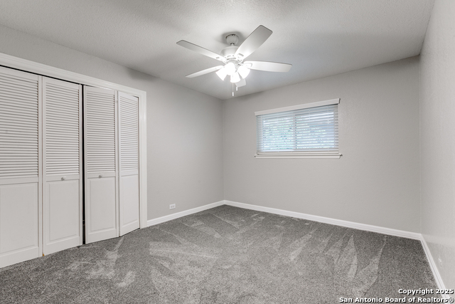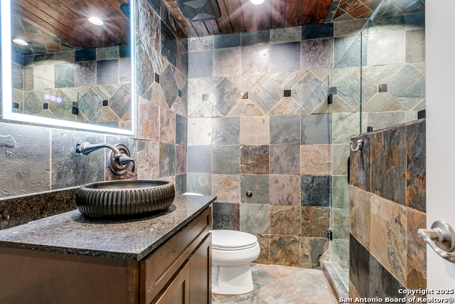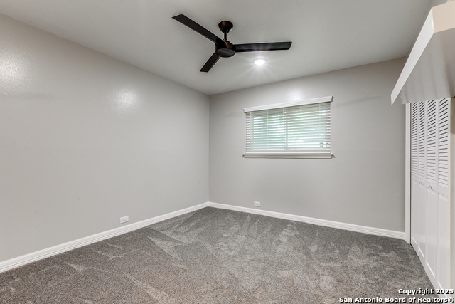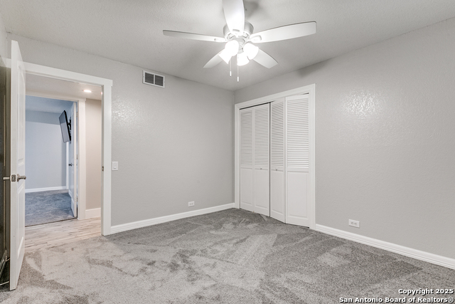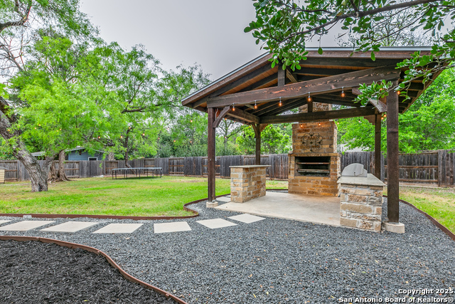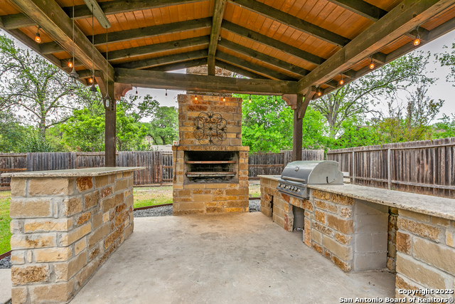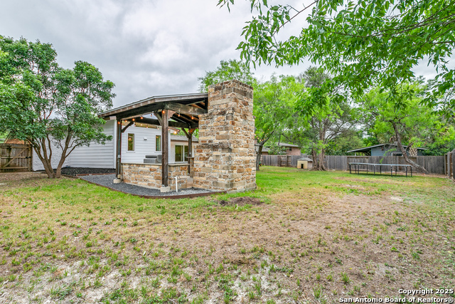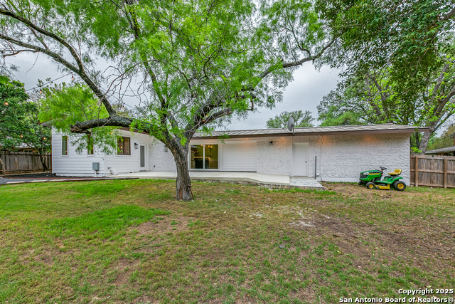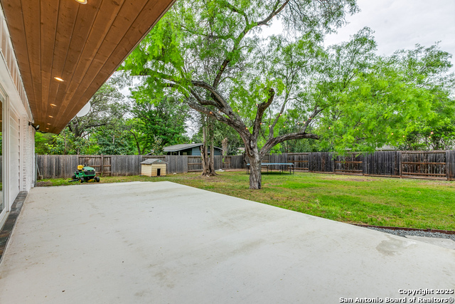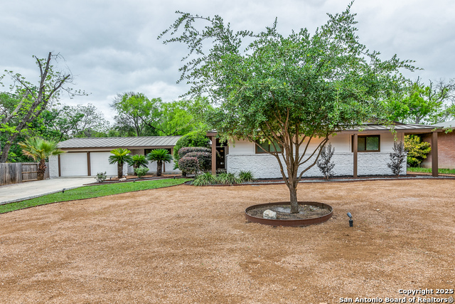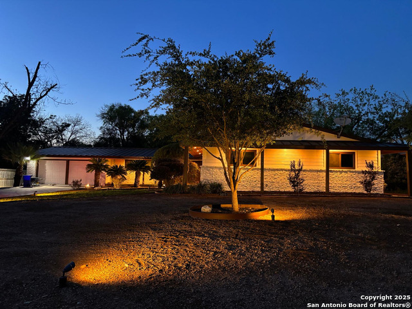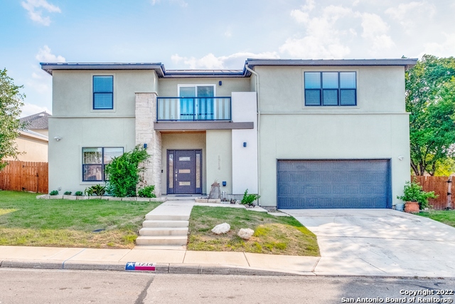105 Parade , San Antonio, TX 78213
Property Photos
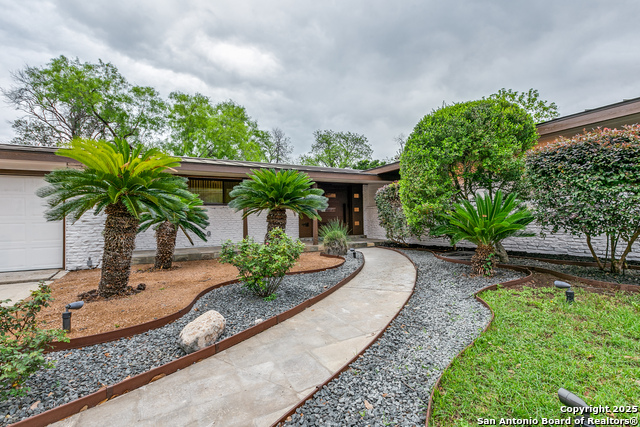
Would you like to sell your home before you purchase this one?
Priced at Only: $455,000
For more Information Call:
Address: 105 Parade , San Antonio, TX 78213
Property Location and Similar Properties
- MLS#: 1859436 ( Single Residential )
- Street Address: 105 Parade
- Viewed: 15
- Price: $455,000
- Price sqft: $197
- Waterfront: No
- Year Built: 1960
- Bldg sqft: 2304
- Bedrooms: 4
- Total Baths: 2
- Full Baths: 2
- Garage / Parking Spaces: 2
- Days On Market: 27
- Additional Information
- County: BEXAR
- City: San Antonio
- Zipcode: 78213
- Subdivision: Castle Hills
- District: North East I.S.D
- Elementary School: Jackson Keller
- Middle School: Nimitz
- High School: Legacy
- Provided by: Keller Williams City-View
- Contact: Areli Fontecha
- (512) 917-7178

- DMCA Notice
-
DescriptionStep into this beautifully maintained and updated home that blends modern living with timeless appeal. Nestled in a quiet, well established neighborhood in Castle Hills, it offers warmth and an inviting atmosphere that make it more than just a house it's a place like home. Featuring 4 bedrooms, 2 bathrooms, spacious living areas, and modern features (LED mirror) offers comfort, functionality, and cozy corners that make every space feel special, for everyday living or entertaining guests. The kitchen is the true heart of the home perfect for family meals or weekend brunches, with unparalleled appliances, an oversized refrigerator, range, and granite countertops. Enjoy natural light inside and a private backyard with a cabana, Bar B Q grill for entertaining guests, ideal for relaxing or hosting. The location is unbeatable close to top rated schools, parks, shopping, and dining while still tucked away for peace and privacy. **This is the kind of home that doesn't come around often **it's move in ready, full of character, and waiting for the next chapter to begin. Don't miss your chance to see it in person. Schedule your tour today and experience everything 105 Parade Dr has to offer!
Payment Calculator
- Principal & Interest -
- Property Tax $
- Home Insurance $
- HOA Fees $
- Monthly -
Features
Building and Construction
- Apprx Age: 65
- Builder Name: UKN
- Construction: Pre-Owned
- Exterior Features: 4 Sides Masonry
- Floor: Carpeting, Ceramic Tile, Laminate
- Foundation: Slab
- Kitchen Length: 14
- Other Structures: Cabana
- Roof: Metal
- Source Sqft: Appraiser
Land Information
- Lot Description: Level
- Lot Improvements: Street Paved, Other
School Information
- Elementary School: Jackson Keller
- High School: Legacy High School
- Middle School: Nimitz
- School District: North East I.S.D
Garage and Parking
- Garage Parking: Two Car Garage
Eco-Communities
- Water/Sewer: City
Utilities
- Air Conditioning: One Central
- Fireplace: One
- Heating Fuel: Electric
- Heating: Central
- Recent Rehab: Yes
- Utility Supplier Elec: CPS
- Utility Supplier Gas: CPS
- Utility Supplier Grbge: CITY
- Utility Supplier Sewer: CITY
- Utility Supplier Water: BEXAR MET
- Window Coverings: All Remain
Amenities
- Neighborhood Amenities: None
Finance and Tax Information
- Days On Market: 16
- Home Owners Association Mandatory: None
- Total Tax: 8280.58
Rental Information
- Currently Being Leased: No
Other Features
- Contract: Exclusive Right To Sell
- Instdir: TAKE BLANCO RD. (INSIDE 410) TO PARADE DR.
- Interior Features: Two Living Area, Utility Room Inside, All Bedrooms Downstairs, Laundry Main Level
- Legal Desc Lot: 16
- Legal Description: Cb 5008B Blk 5 Lot 16 # C-35958
- Occupancy: Vacant
- Ph To Show: SHWTIME
- Possession: Closing/Funding
- Style: One Story
- Views: 15
Owner Information
- Owner Lrealreb: No
Similar Properties
Nearby Subdivisions
Brkhaven/starlit Hills
Brook Haven
Castle Hills
Castle Park
Cresthaven Heights
Cresthaven Ne
Dellview
Greenhill Village
King O Hill
Larkspur
Lockhill Estates
Oak Glen Park
Oak Glen Pk Castle Pk
Oak Glen Pk/castle Pk
Preserve At Castle Hills
Starlit Hills
Summerhill
The Gardens At Castlehil
Wonder Homes

- Brianna Salinas, MRP,REALTOR ®,SFR,SRS
- Premier Realty Group
- Mobile: 210.995.2009
- Mobile: 210.995.2009
- Mobile: 210.995.2009
- realtxrr@gmail.com



