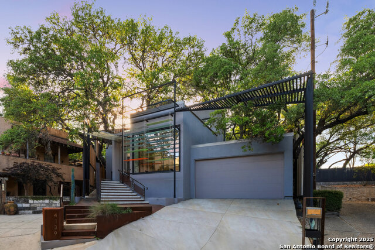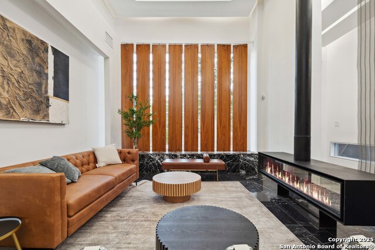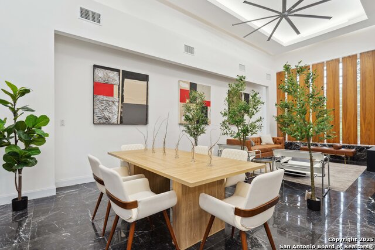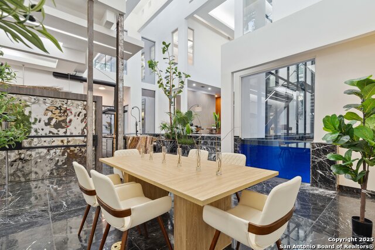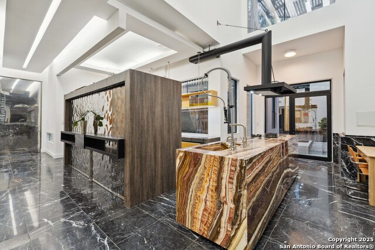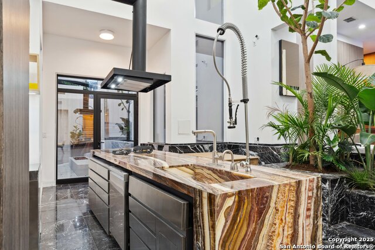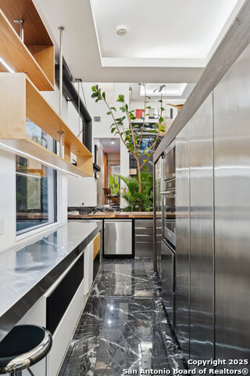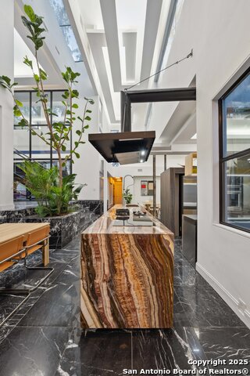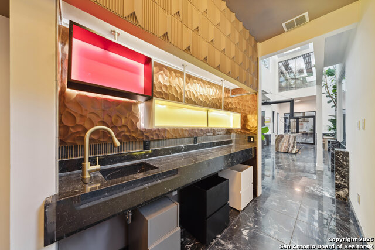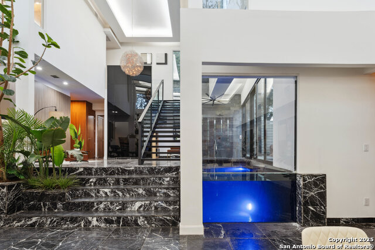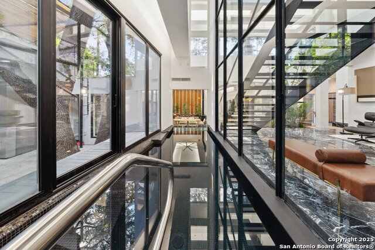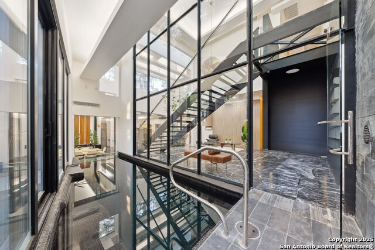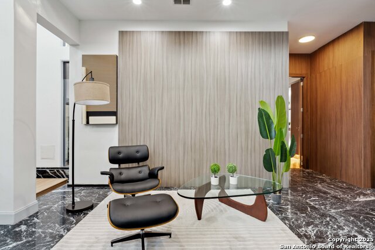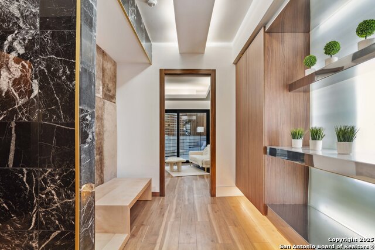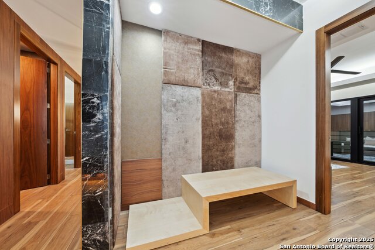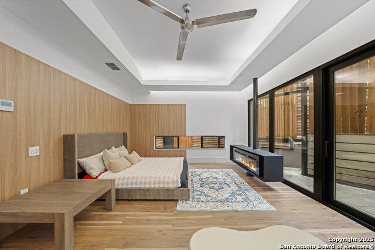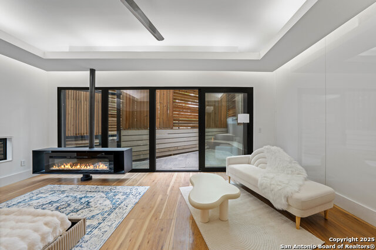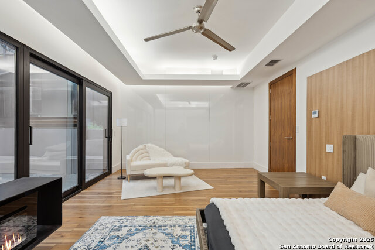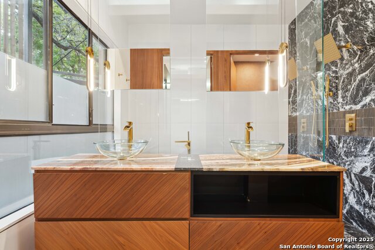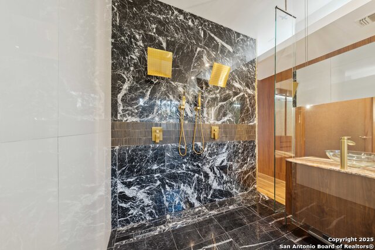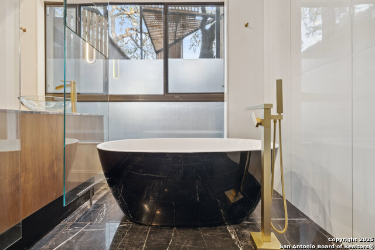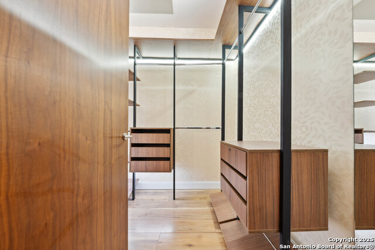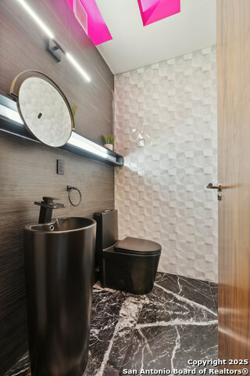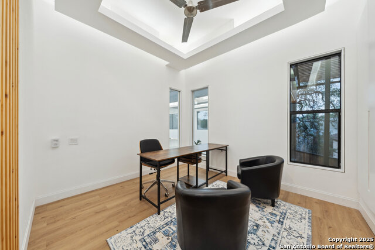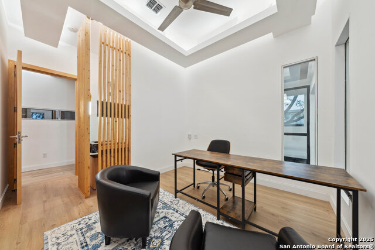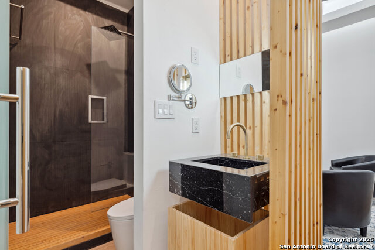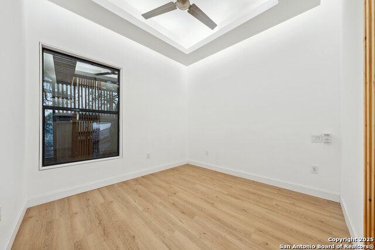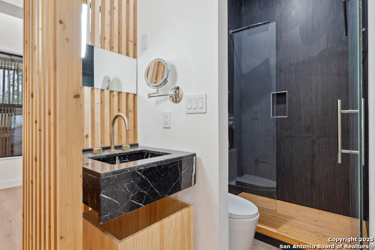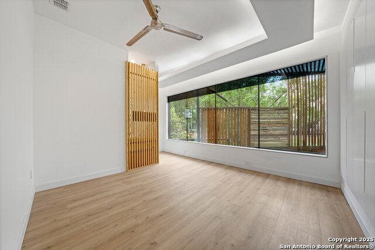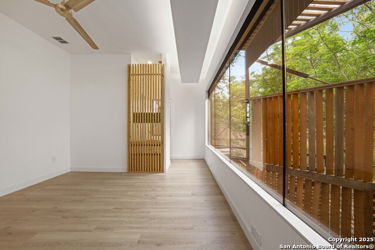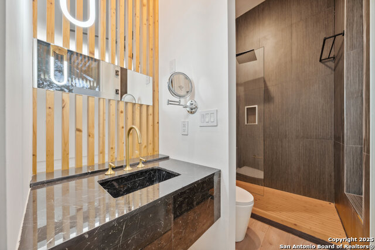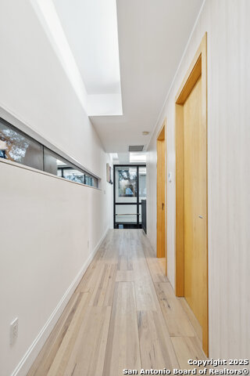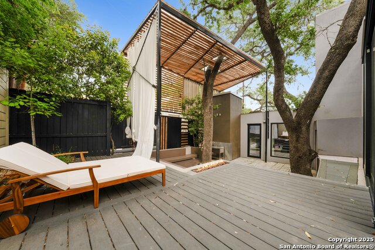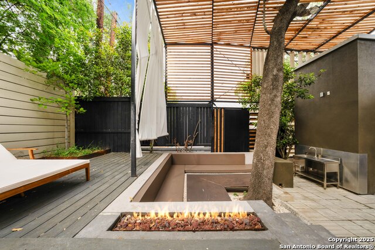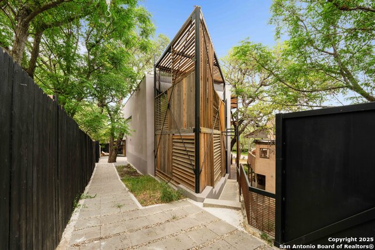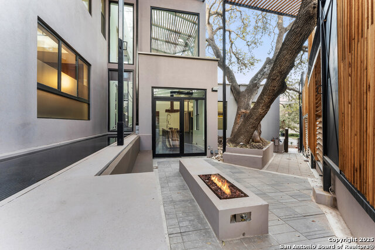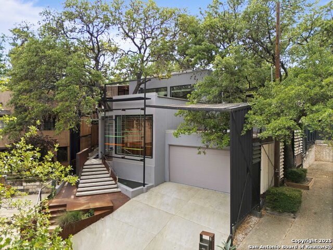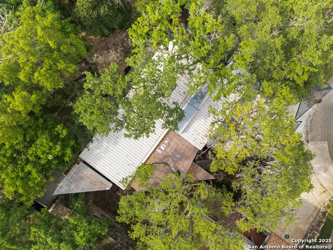4139 Cliff Oaks St, San Antonio, TX 78229
Property Photos
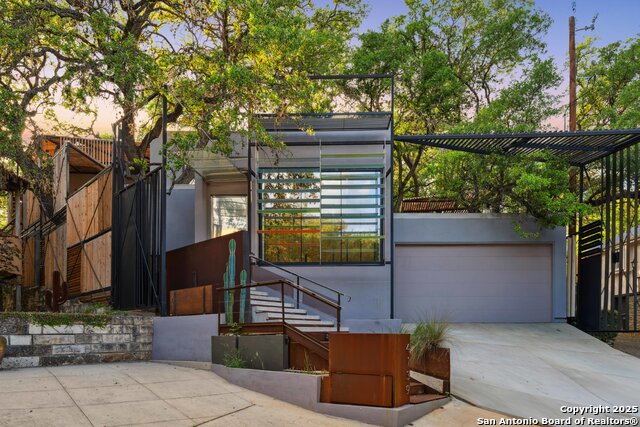
Would you like to sell your home before you purchase this one?
Priced at Only: $1,285,000
For more Information Call:
Address: 4139 Cliff Oaks St, San Antonio, TX 78229
Property Location and Similar Properties
- MLS#: 1859474 ( Single Residential )
- Street Address: 4139 Cliff Oaks St
- Viewed: 178
- Price: $1,285,000
- Price sqft: $320
- Waterfront: No
- Year Built: 2024
- Bldg sqft: 4010
- Bedrooms: 4
- Total Baths: 5
- Full Baths: 4
- 1/2 Baths: 1
- Garage / Parking Spaces: 2
- Days On Market: 249
- Additional Information
- County: BEXAR
- City: San Antonio
- Zipcode: 78229
- Subdivision: 5555 Fredricksburg
- District: Northside
- Elementary School: Mead
- Middle School: Rudder
- High School: Marshall
- Provided by: Keller Williams Heritage
- Contact: Scott Malouff
- (210) 365-6192

- DMCA Notice
-
DescriptionA year round pool in your own home ! Low maintenance, low utility cost and conveniently located in the heart of San Antonio's medical center. The community is gated and tucked away with its own private access to the Oak Hills Country Club . Soaring ceilings, three intimate patio spaces, minimal traffic, relaxing water ponds & a modern design. New build and modern.
Payment Calculator
- Principal & Interest -
- Property Tax $
- Home Insurance $
- HOA Fees $
- Monthly -
Features
Building and Construction
- Builder Name: SW11 International
- Construction: New
- Exterior Features: Wood, Steel Frame
- Floor: Marble, Wood
- Foundation: Slab
- Kitchen Length: 18
- Roof: Metal
- Source Sqft: Appsl Dist
School Information
- Elementary School: Mead
- High School: Marshall
- Middle School: Rudder
- School District: Northside
Garage and Parking
- Garage Parking: Two Car Garage
Eco-Communities
- Water/Sewer: Water System
Utilities
- Air Conditioning: One Central
- Fireplace: Three+
- Heating Fuel: Electric
- Heating: Central
- Number Of Fireplaces: 3+
- Window Coverings: None Remain
Amenities
- Neighborhood Amenities: Controlled Access
Finance and Tax Information
- Days On Market: 243
- Home Owners Association Fee: 600
- Home Owners Association Frequency: Annually
- Home Owners Association Mandatory: Mandatory
- Home Owners Association Name: 5555 FREDERICKSBURG RD. HOA
- Total Tax: 12307
Other Features
- Contract: Exclusive Right To Sell
- Instdir: Get on I-10 W from Camaron St Continue on I-10 W to I- 410 Access Rd/NW Loop 410/NW Loop 410 Acc Rd. Take exit 563 from I-10 W Take Callaghan Rd and Fredericksburg Rd/U.S. 87 Bus to Cliff Oaks
- Interior Features: One Living Area, Liv/Din Combo, Eat-In Kitchen
- Legal Desc Lot: 25
- Legal Description: NCB 11673 BLK LOT 25
- Occupancy: Vacant
- Ph To Show: 210-222-2227
- Possession: Closing/Funding
- Style: Two Story
- Views: 178
Owner Information
- Owner Lrealreb: No

- Brianna Salinas, MRP,REALTOR ®,SFR,SRS
- Premier Realty Group
- Mobile: 210.995.2009
- Mobile: 210.995.2009
- Mobile: 210.995.2009
- realtxrr@gmail.com



