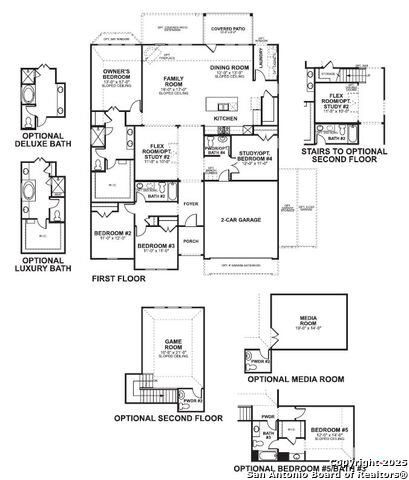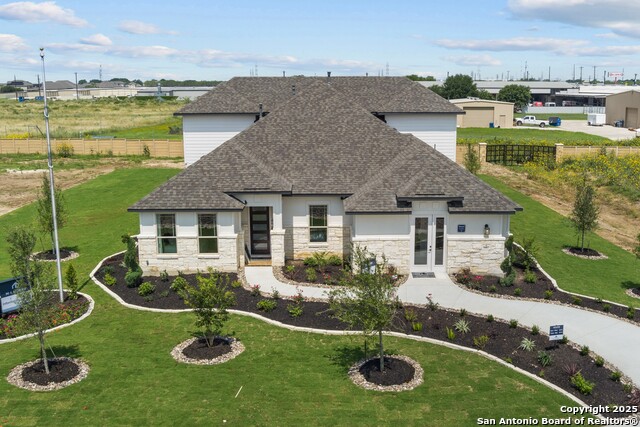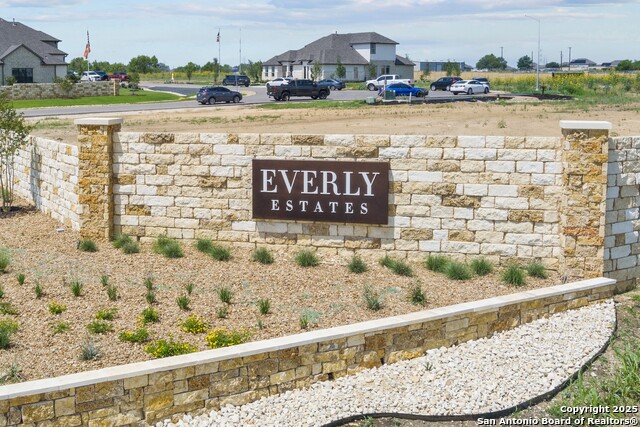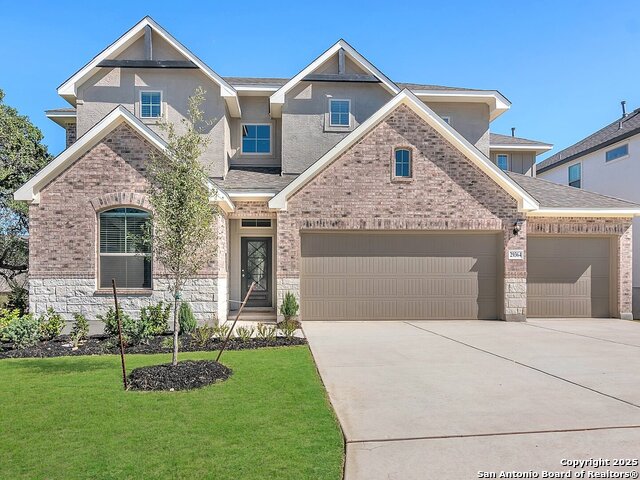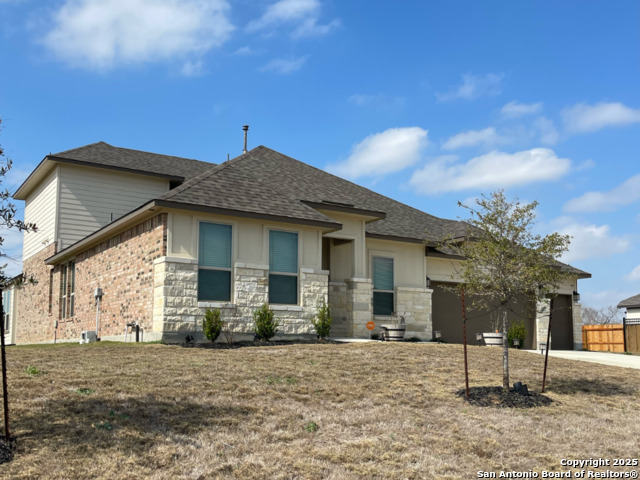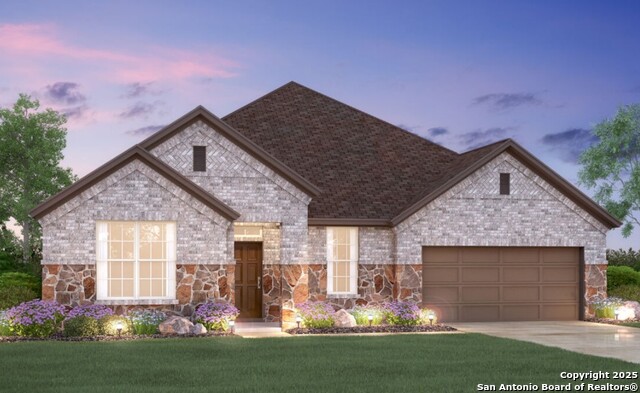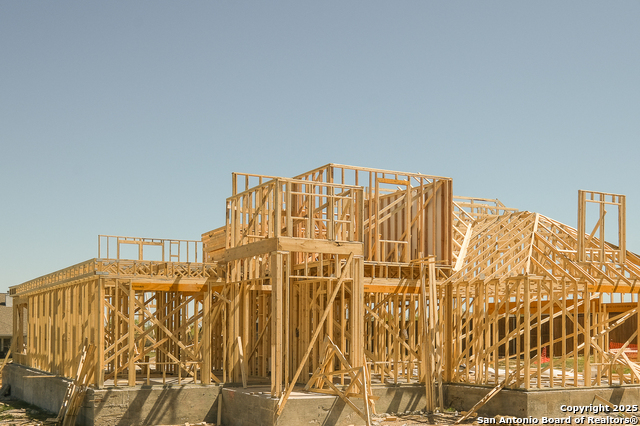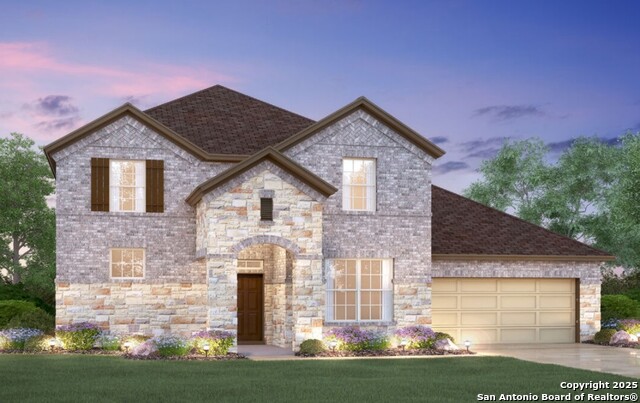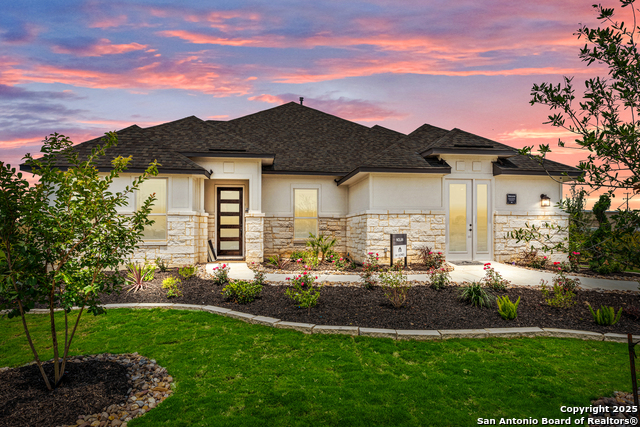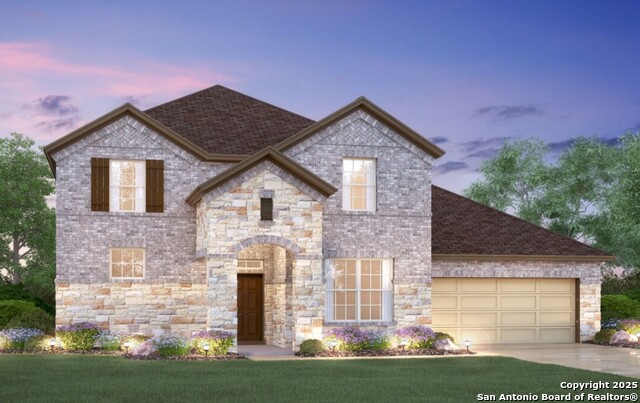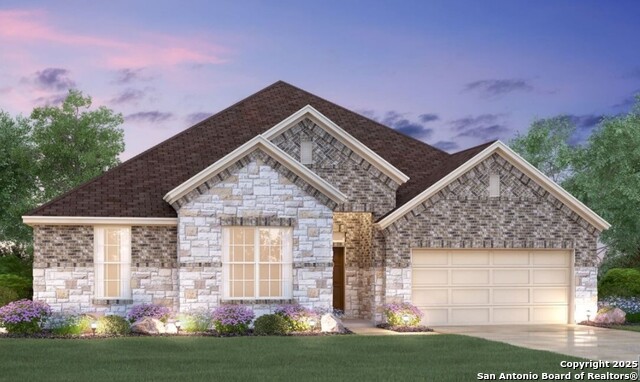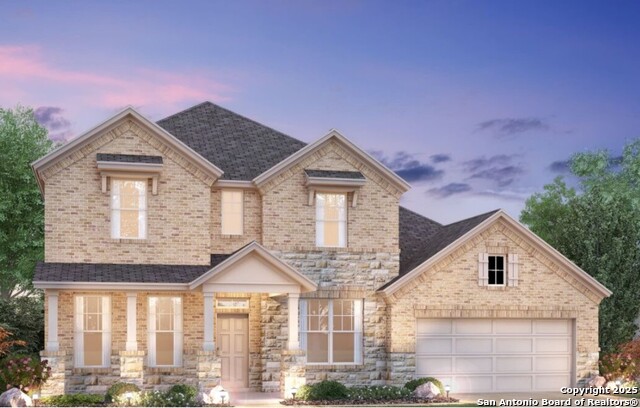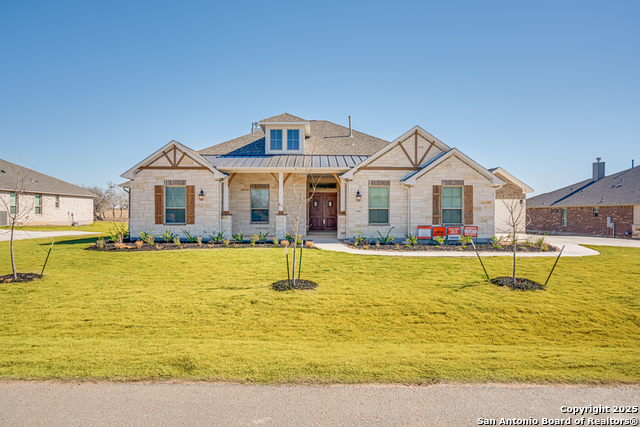9403 Everly Landing, San Antonio, TX 78263
Property Photos
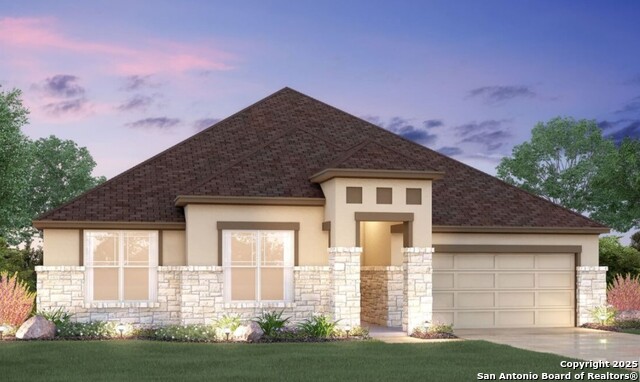
Would you like to sell your home before you purchase this one?
Priced at Only: $534,990
For more Information Call:
Address: 9403 Everly Landing, San Antonio, TX 78263
Property Location and Similar Properties
- MLS#: 1860254 ( Single Residential )
- Street Address: 9403 Everly Landing
- Viewed: 12
- Price: $534,990
- Price sqft: $221
- Waterfront: No
- Year Built: 2025
- Bldg sqft: 2420
- Bedrooms: 4
- Total Baths: 3
- Full Baths: 2
- 1/2 Baths: 1
- Garage / Parking Spaces: 3
- Days On Market: 178
- Additional Information
- County: BEXAR
- City: San Antonio
- Zipcode: 78263
- Subdivision: Everly Estates
- District: East Central I.S.D
- Elementary School: Oak Crest
- Middle School: Heritage
- High School: East Central
- Provided by: Escape Realty
- Contact: Jaclyn Calhoun
- (210) 421-9291

- DMCA Notice
-
Description***READY NOW*** New 4 Bedroom Home for Sale in San Antonio, TX Discover this exquisite new construction home at 9403 Everly Landing San Antonio, TX. Built by respected builder M/I Homes, this beautiful residence offers 2,326 square feet of thoughtfully designed living space with 3 bedrooms and 2 bathrooms. Home Highlights: * Spacious 4 bedroom, 2 bathroom layout * Owner's bedroom conveniently located on the first floor * 2,326 square feet of living space * Open concept living space perfect for entertaining * New construction with contemporary finishes This well crafted home features an inviting open concept living space that creates a perfect flow between kitchen, dining, and living areas. The functional design maximizes every square foot while maintaining a sense of spaciousness throughout. The owner's bedroom is situated on the main level, offering convenience and privacy with its own en suite bathroom. Two additional bedrooms provide comfortable spaces for family members or guests. The thoughtful design elements showcase attention to detail and quality craftsmanship that new construction homes by M/I Homes are known for. Each room has been carefully planned to enhance daily living while providing versatility for various lifestyle needs. Every aspect of this home reflects careful consideration of form and function, from the practical layout to the tasteful finishes. The clean lines and fresh appearance of new construction give you the opportunity to move in and immediately enjoy your surroundings without renovation concerns. This San Antonio home provides the perfect balance of comfort, style, and practicality in a desirable location. Experience the satisfaction of owning a brand new home where you can create lasting memories for years to come.
Payment Calculator
- Principal & Interest -
- Property Tax $
- Home Insurance $
- HOA Fees $
- Monthly -
Features
Building and Construction
- Builder Name: M/I Homes
- Construction: New
- Exterior Features: Brick, 3 Sides Masonry, Stone/Rock, Siding
- Floor: Carpeting, Ceramic Tile
- Foundation: Slab
- Roof: Composition
- Source Sqft: Bldr Plans
School Information
- Elementary School: Oak Crest Elementary
- High School: East Central
- Middle School: Heritage
- School District: East Central I.S.D
Garage and Parking
- Garage Parking: Three Car Garage
Eco-Communities
- Water/Sewer: Water System, Septic, City
Utilities
- Air Conditioning: One Central
- Fireplace: One
- Heating Fuel: Natural Gas
- Heating: Central
- Utility Supplier Elec: CPS ENERGY
- Utility Supplier Gas: CPS ENERGY
- Utility Supplier Grbge: REPUBLIC SER
- Utility Supplier Other: ATT SPECTRUM
- Utility Supplier Sewer: EAST CENTRAL
- Utility Supplier Water: EAST CENTRAL
- Window Coverings: None Remain
Amenities
- Neighborhood Amenities: None
Finance and Tax Information
- Days On Market: 172
- Home Owners Association Fee: 696
- Home Owners Association Frequency: Annually
- Home Owners Association Mandatory: Mandatory
- Home Owners Association Name: GOODWIN & CO.
- Total Tax: 1.73
Rental Information
- Currently Being Leased: No
Other Features
- Block: 16
- Contract: Exclusive Agency
- Instdir: Off of Highway 87 past Annabelle Ranch community on the right.
- Interior Features: One Living Area, Separate Dining Room, Island Kitchen, Walk-In Pantry, Study/Library, Game Room, Utility Room Inside, Laundry Main Level, Walk in Closets
- Legal Desc Lot: 13
- Legal Description: COMMUNITY NAME: Everly Estates Block 16 Lot 13
- Ph To Show: 2103332244
- Possession: Closing/Funding
- Style: One Story
- Views: 12
Owner Information
- Owner Lrealreb: No
Similar Properties
Nearby Subdivisions
A05144
Annabelle Ranch
Annabelle Ranch / Everly Estat
Corrilla Country Estates
East Central Area
Everly Estates
Every Estates
Garden Grove
Knoll Ridge
Lakeview Ranch
N/a
North East Central
North East Centralec
Not In Defined Subdivision
Preserve At Annabelle Ranch
Quail Run
Sapphire Grove
Sienna Lakes
South East Central Ec

- Brianna Salinas, MRP,REALTOR ®,SFR,SRS
- Premier Realty Group
- Mobile: 210.995.2009
- Mobile: 210.995.2009
- Mobile: 210.995.2009
- realtxrr@gmail.com



