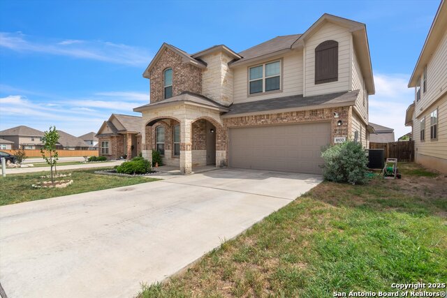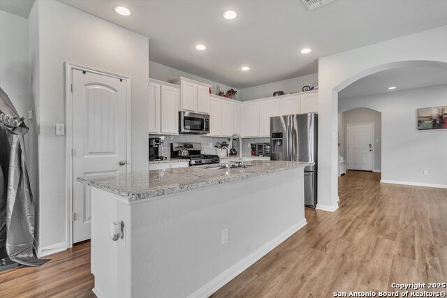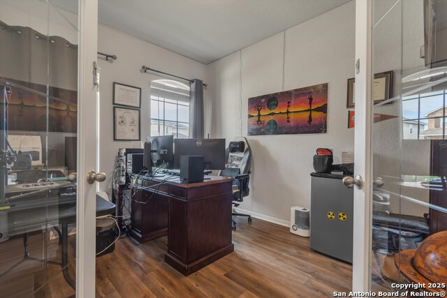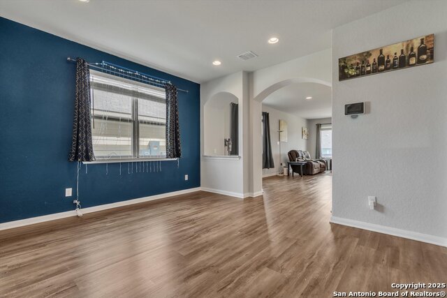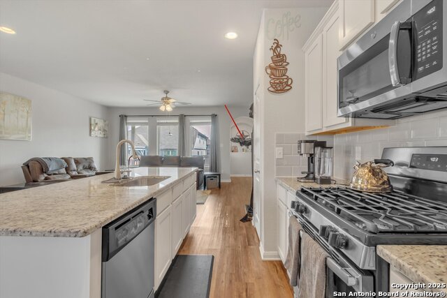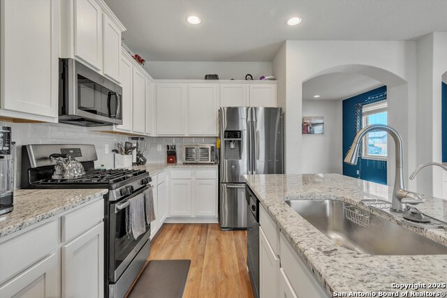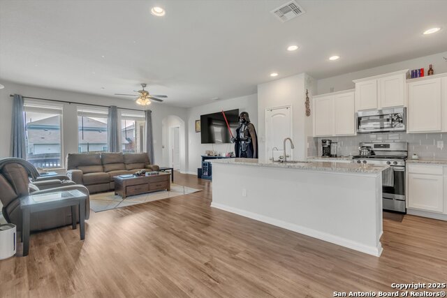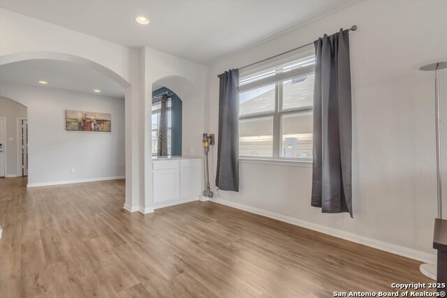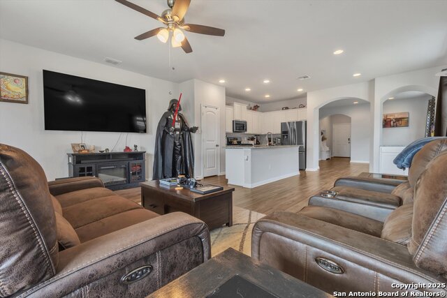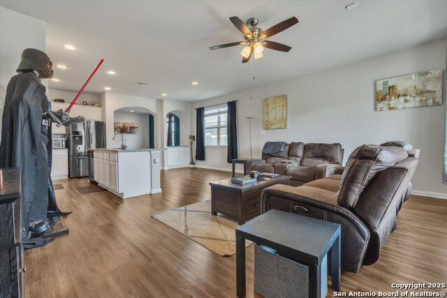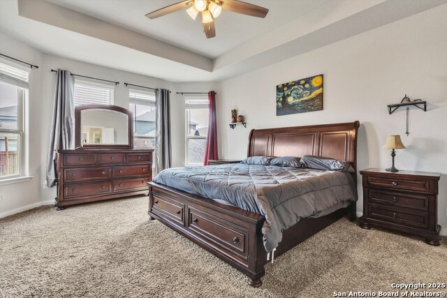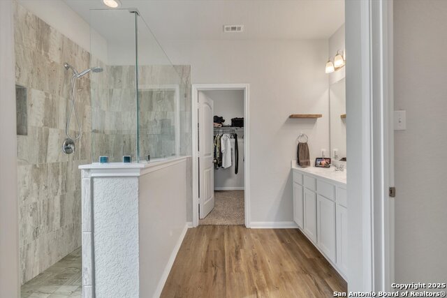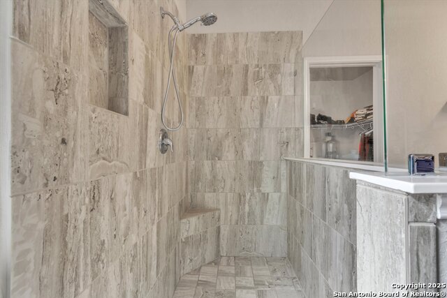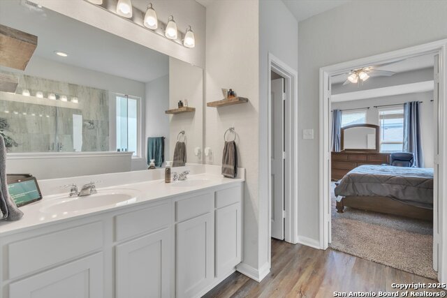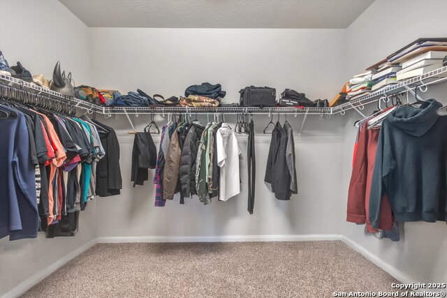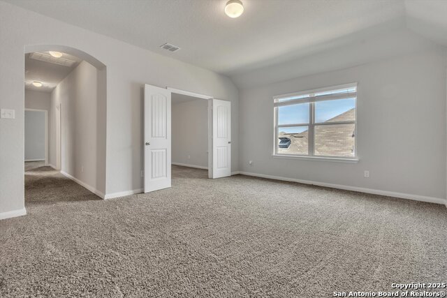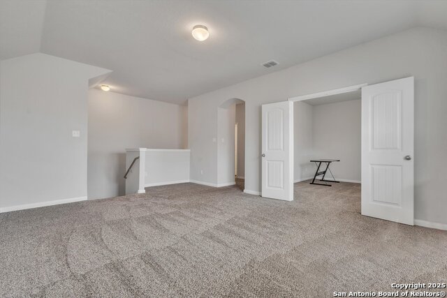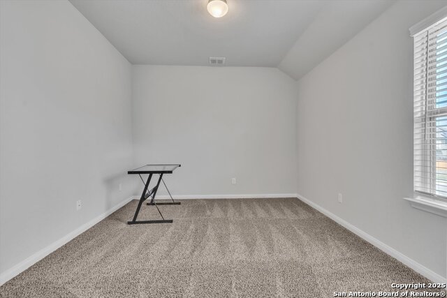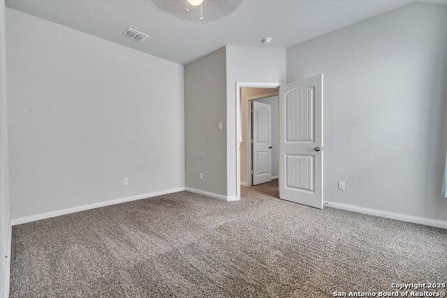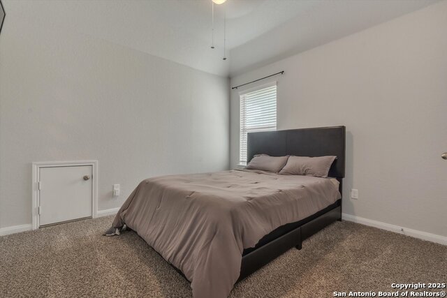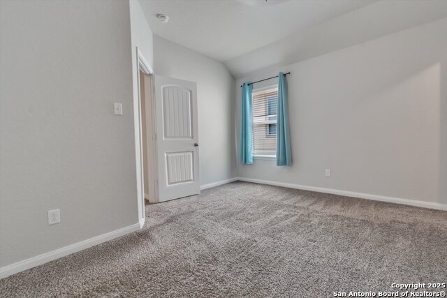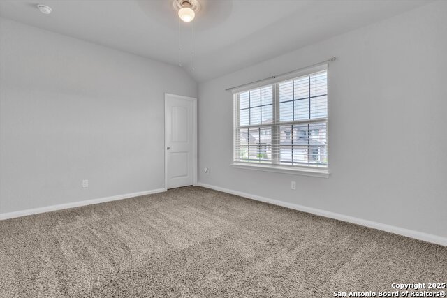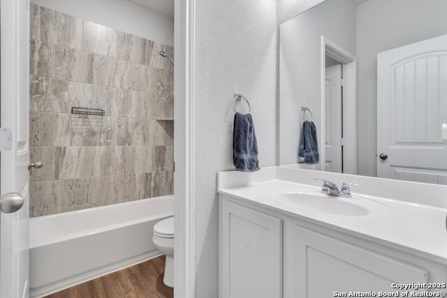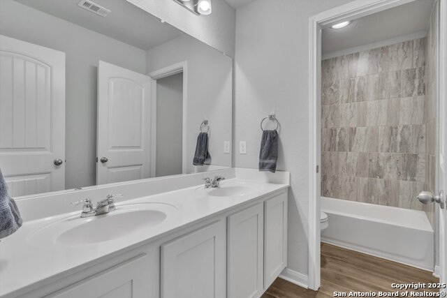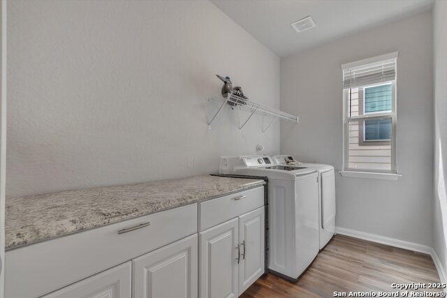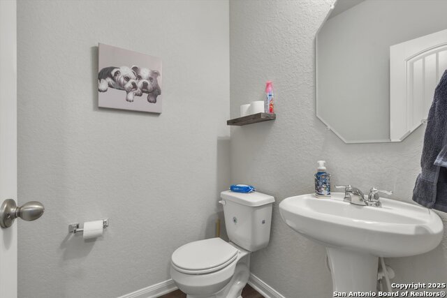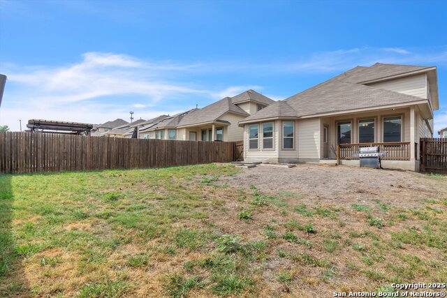8932 Arundal, Converse, TX 78109
Property Photos
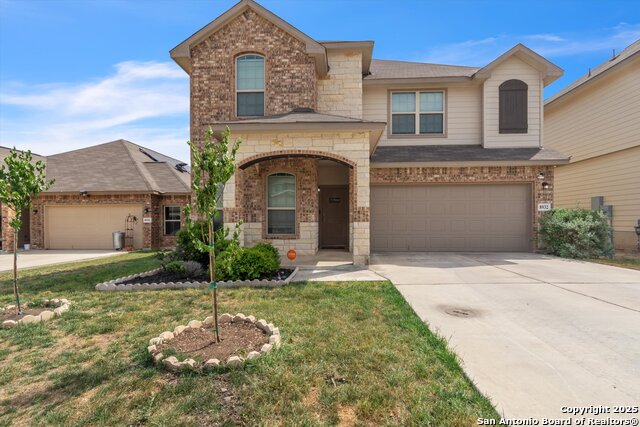
Would you like to sell your home before you purchase this one?
Priced at Only: $399,900
For more Information Call:
Address: 8932 Arundal, Converse, TX 78109
Property Location and Similar Properties
- MLS#: 1860652 ( Single Residential )
- Street Address: 8932 Arundal
- Viewed: 16
- Price: $399,900
- Price sqft: $136
- Waterfront: No
- Year Built: 2019
- Bldg sqft: 2939
- Bedrooms: 5
- Total Baths: 4
- Full Baths: 3
- 1/2 Baths: 1
- Garage / Parking Spaces: 2
- Days On Market: 21
- Additional Information
- County: BEXAR
- City: Converse
- Zipcode: 78109
- Subdivision: Notting Hill
- District: East Central I.S.D
- Elementary School: Tradition
- Middle School: Heritage
- High School: East Central
- Provided by: Keller Williams City-View
- Contact: Cassidy Pfeifer
- (830) 743-7493

- DMCA Notice
-
DescriptionWelcome to this spacious and beautifully upgraded 5 bedroom, 3.5 bathroom home, thoughtfully designed for both comfort and style. Featuring a dedicated office, game room, and media room, this property offers the ultimate in flexible living spaces ideal for work, play, and relaxation.The large primary suite, located downstairs, is a true retreat with a large upgraded walk in shower and a generous walk in closet. The open concept kitchen is a chef's dream, boasting ample cabinet space, modern appliances, and a cozy breakfast area perfect for casual meals. For more formal occasions, the elegant dining room provides a sophisticated setting for entertaining. This home is ideally located just 5 minutes from HEB and local restaurants, offering ultimate convenience. Plus, with Randolph Air Force Base only 8 minutes away and Fort Sam Houston just 15 minutes, commuting is a breeze! Whether you're hosting movie nights in the media room, enjoying friendly competition in the game room, or simply relaxing in your spacious backyard, this home provides endless possibilities. Assumable 3.6% VA!
Payment Calculator
- Principal & Interest -
- Property Tax $
- Home Insurance $
- HOA Fees $
- Monthly -
Features
Building and Construction
- Builder Name: Bella Vista
- Construction: Pre-Owned
- Exterior Features: Stone/Rock, Stucco
- Floor: Carpeting, Ceramic Tile
- Foundation: Slab
- Kitchen Length: 13
- Roof: Composition
- Source Sqft: Appsl Dist
School Information
- Elementary School: Tradition
- High School: East Central
- Middle School: Heritage
- School District: East Central I.S.D
Garage and Parking
- Garage Parking: Two Car Garage
Eco-Communities
- Water/Sewer: City
Utilities
- Air Conditioning: Two Central
- Fireplace: Not Applicable
- Heating Fuel: Natural Gas
- Heating: Central
- Window Coverings: All Remain
Amenities
- Neighborhood Amenities: Pool, Park/Playground
Finance and Tax Information
- Days On Market: 13
- Home Owners Association Fee: 450
- Home Owners Association Frequency: Annually
- Home Owners Association Mandatory: Mandatory
- Home Owners Association Name: NOTTING HILL
- Total Tax: 6985
Other Features
- Accessibility: Level Lot, Level Drive, First Floor Bath, First Floor Bedroom
- Contract: Exclusive Right To Sell
- Instdir: Exit I-10 onto 1604 going towards Randolph Air Force Base, take a right onto Grand Western, left on Cambridge Pk, then right onto Arudal Garden. Home will be on the right side.
- Interior Features: Two Living Area
- Legal Desc Lot: CB 50
- Legal Description: CB 5089E (NOTTING HILL UT-2), BLOCK 5 LOT 11
- Occupancy: Owner
- Ph To Show: 2102222227
- Possession: Closing/Funding
- Style: Two Story
- Views: 16
Owner Information
- Owner Lrealreb: No
Nearby Subdivisions
Abbott Estates
Ackerman Gardens Unit-2
Astoria Place
Autumn Run
Avenida
Bridgehaven
Bridgehaven/hightop Ridge
Caledonian
Catalina
Cimarron
Cimarron Ii (jd)
Cimarron Ii Jd
Cimarron Landing
Cimarron Trail
Cimarron Trails
Cimmaron
Cimmarron Vly Un 6
Converse Heights
Converse Hills
Copperfield
Copperfield Meadows Of
Dover
Escondido Creek
Escondido Meadows
Escondido North
Escondido/parc At
Flora Meadows
Glenloch Farms
Graytown
Green
Green Rd/abbott Rd West
Hanover Cove
Hightop Ridge
Horizon Pointe
Judson Valley
Katzer Ranch
Kendall Brook Unit 1b
Key Largo
Key Largo Sub
Knox Ridge
Knox Ridge Phase 3 Ut-1
Lake Aire
Liberte
Liberte Ventura
Loma Alta
Loma Vista
Macarthur
Macarthur Park
Meadow Brook
Meadow Ridge
Meadows Of Copperfield
Millers Point
Millican Grove
Miramar Unit 1
Northampton
Notting Hill
Paloma
Paloma Estates
Paloma Park
Paloma Subd
Placid Park
Prairie Green
Quail Rdg/convrs Hllsjd
Quail Ridge
Randolph Crossing
Randolph Valley
Rolling Creek
Rose Valley
Sage Meadows Ut-1
Santa Clara
Savannah Place
Savannah Place Unit 1
Silverton Valley Sub
Summerhill
The Fields Of Dover
The Landing At Kitty Hawk
The Wilder
Ventura
Vista
Vista Real
Willow View Unit 2
Windfield
Windfield Rio Series
Windfield Unit1
Winterfell
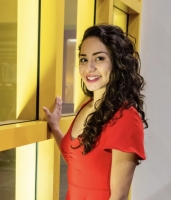
- Brianna Salinas, MRP,REALTOR ®,SFR,SRS
- Premier Realty Group
- Mobile: 210.995.2009
- Mobile: 210.995.2009
- Mobile: 210.995.2009
- realtxrr@gmail.com



