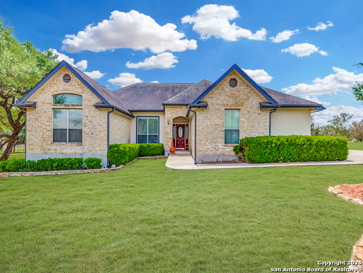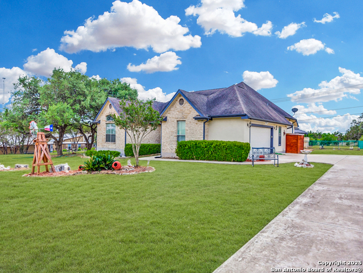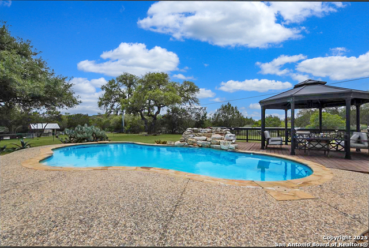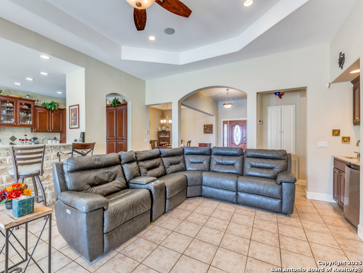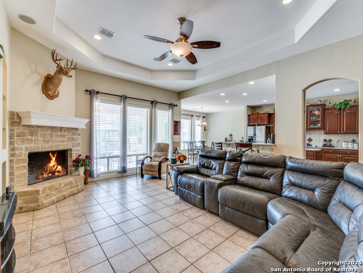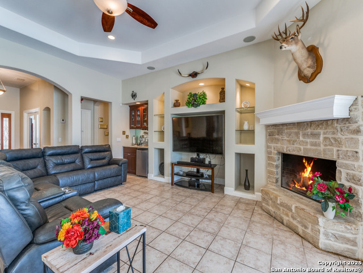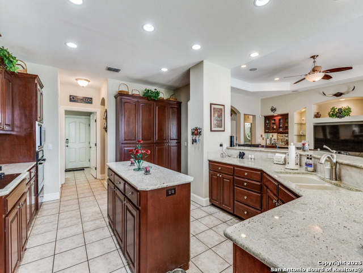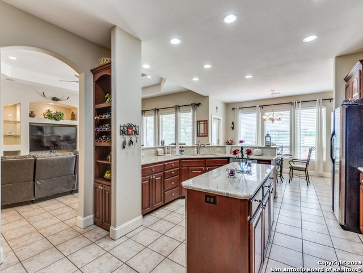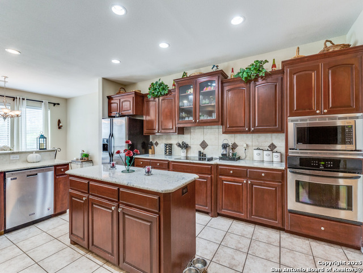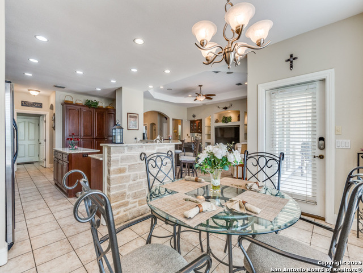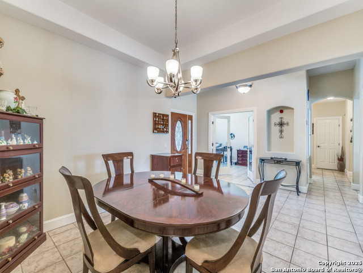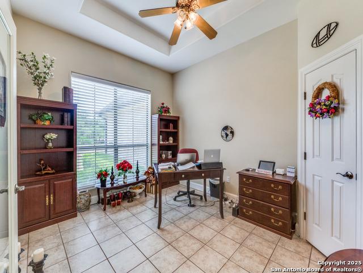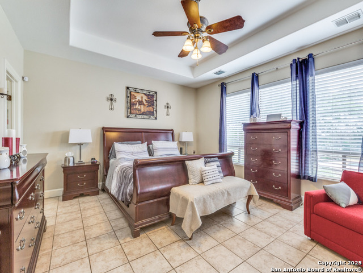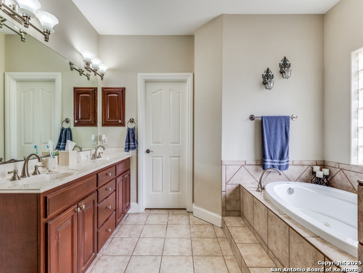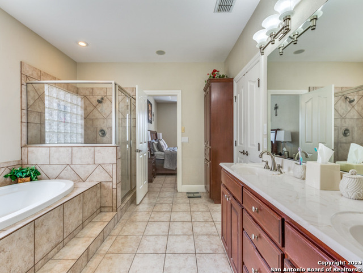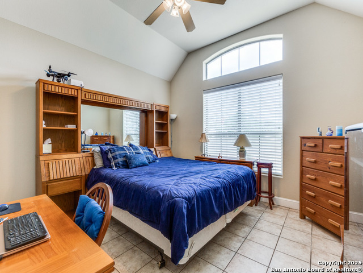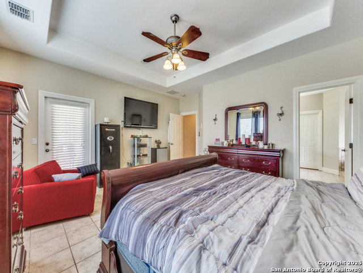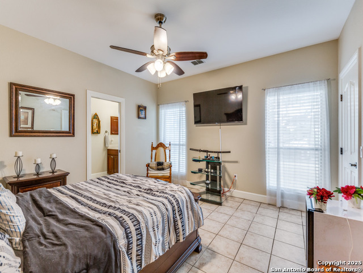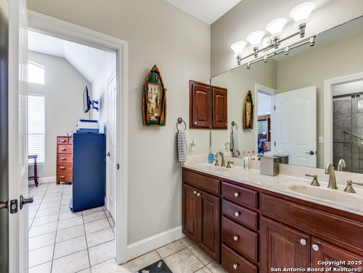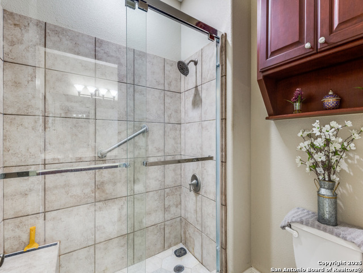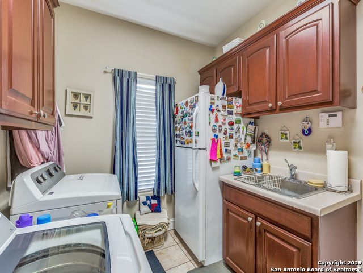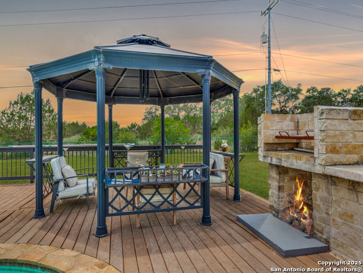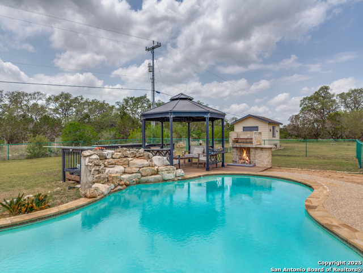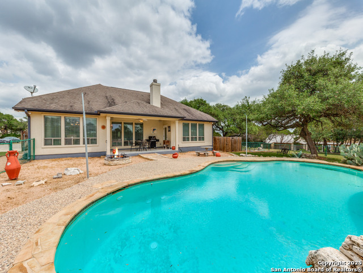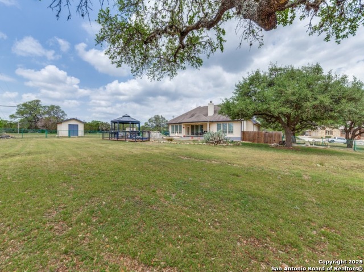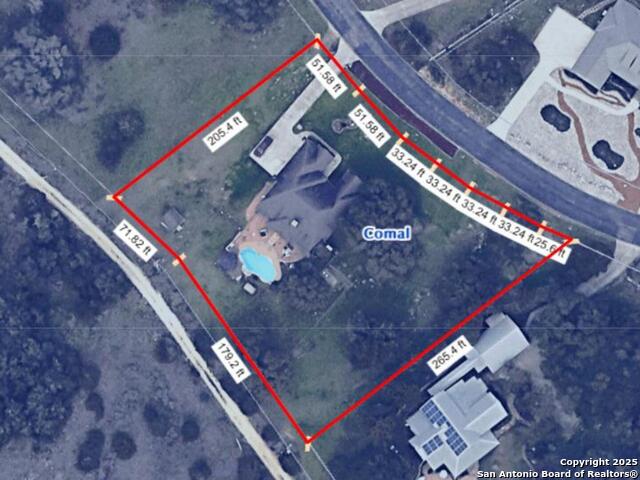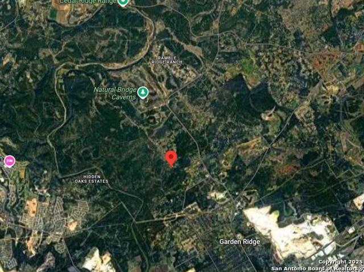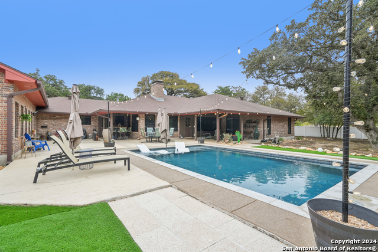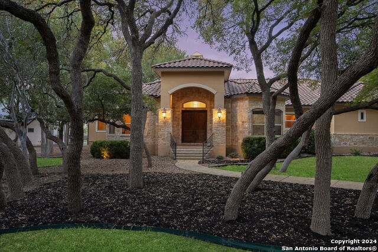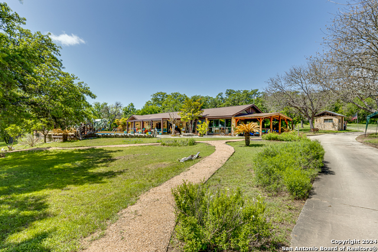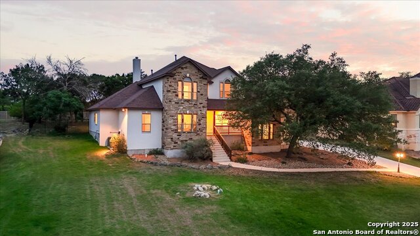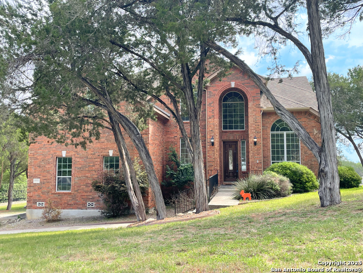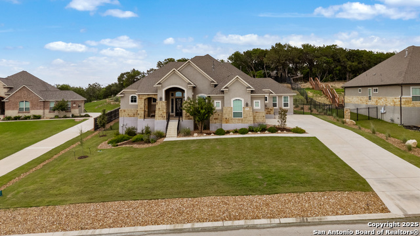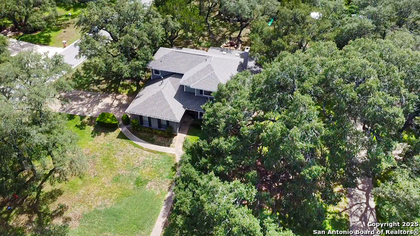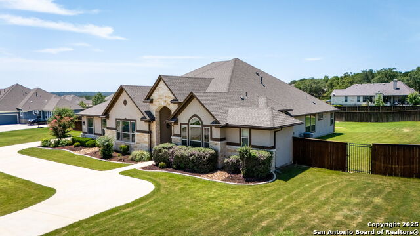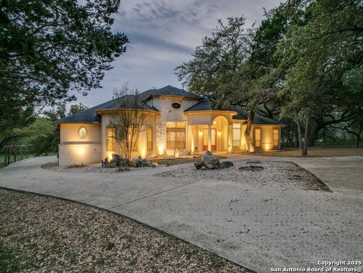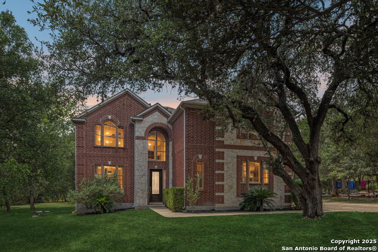24531 Ripple Way, San Antonio, TX 78266
Property Photos
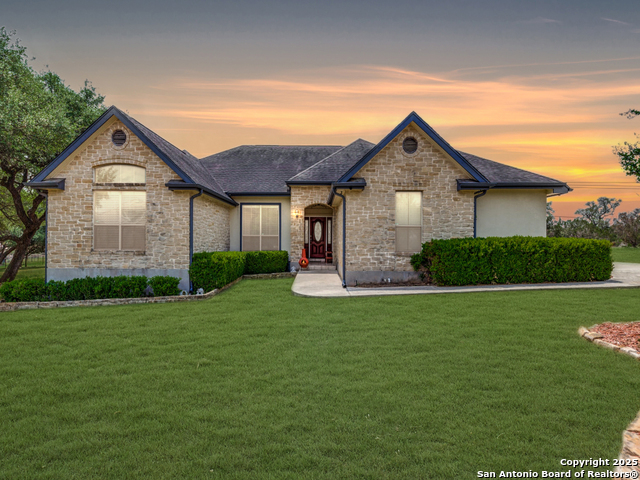
Would you like to sell your home before you purchase this one?
Priced at Only: $680,000
For more Information Call:
Address: 24531 Ripple Way, San Antonio, TX 78266
Property Location and Similar Properties
- MLS#: 1861326 ( Single Residential )
- Street Address: 24531 Ripple Way
- Viewed: 96
- Price: $680,000
- Price sqft: $246
- Waterfront: No
- Year Built: 2005
- Bldg sqft: 2761
- Bedrooms: 3
- Total Baths: 3
- Full Baths: 2
- 1/2 Baths: 1
- Garage / Parking Spaces: 2
- Days On Market: 183
- Additional Information
- County: COMAL
- City: San Antonio
- Zipcode: 78266
- Subdivision: Seven Hills Ranch
- District: Comal
- Elementary School: Gardendale
- Middle School: Danville
- High School: Davenport
- Provided by: Keller Williams Heritage
- Contact: Joe Burrage
- (210) 383-1246

- DMCA Notice
-
Description24531 Ripple Way offers the perfect blend of Hill Country charm and modern convenience, now featuring a brand new roof added in July 2025. Located behind controlled access gates in the desirable Seven Hills Ranch community of Comal County, this 1.3 acre retreat includes a spacious 3 bedroom layout with a dedicated study, ideal for working from home. An open concept interior anchored by a cozy fireplace creates a welcoming space for everyday living and entertaining. Outside, enjoy your own private oasis with an in ground pool, gazebo, and storage shed, surrounded by mature trees and the natural beauty of the Texas Hill Country. A water softener system enhances comfort, while the property's prime location offers easy access to both San Antonio and New Braunfels. From tubing the Guadalupe and Comal Rivers to enjoying Schlitterbahn, Whitewater Amphitheater, and the charm of Gruene, this home delivers a lifestyle as relaxing as it is exciting.
Payment Calculator
- Principal & Interest -
- Property Tax $
- Home Insurance $
- HOA Fees $
- Monthly -
Features
Building and Construction
- Apprx Age: 20
- Builder Name: Unknown
- Construction: Pre-Owned
- Exterior Features: Brick
- Floor: Carpeting, Ceramic Tile
- Foundation: Slab
- Kitchen Length: 20
- Roof: Composition
- Source Sqft: Appsl Dist
School Information
- Elementary School: Gardendale
- High School: Davenport
- Middle School: Danville Middle School
- School District: Comal
Garage and Parking
- Garage Parking: Two Car Garage
Eco-Communities
- Water/Sewer: Septic
Utilities
- Air Conditioning: Two Central
- Fireplace: Family Room
- Heating Fuel: Electric
- Heating: Central
- Window Coverings: All Remain
Amenities
- Neighborhood Amenities: Controlled Access
Finance and Tax Information
- Days On Market: 167
- Home Owners Association Fee: 450
- Home Owners Association Frequency: Annually
- Home Owners Association Mandatory: Mandatory
- Home Owners Association Name: SEVEN HILLS RANCH
- Total Tax: 9740
Other Features
- Contract: Exclusive Right To Sell
- Instdir: Ripple Way
- Interior Features: One Living Area, Separate Dining Room, Eat-In Kitchen, Island Kitchen, Breakfast Bar, Walk-In Pantry, Study/Library, Open Floor Plan
- Legal Desc Lot: 41
- Legal Description: Canham Ranch 1, Block 1, Lot 41
- Occupancy: Owner
- Ph To Show: 210-222-2227
- Possession: Closing/Funding
- Style: One Story
- Views: 96
Owner Information
- Owner Lrealreb: No
Similar Properties
Nearby Subdivisions
A-253 Sur- 72 Chas P O Hanlon
Arrowood Estates
Brookstone Creek
Edward Norton Surv 760
Enchanted Bluff
Forest Of Garden R
Garden Ridge
Garden Ridge Estates
Georg Ranch
Heimer Gardens
Hidden Oaks Estate
Hidden Oaks Estates
Park Lane Estates
Ramble Ridge
Regency Oaks
Rolling Meadows
Seven Hills Ranch
Trophy Oaks
Winding Oaks
Woodlands Of Garden Ridge - Co

- Brianna Salinas, MRP,REALTOR ®,SFR,SRS
- Premier Realty Group
- Mobile: 210.995.2009
- Mobile: 210.995.2009
- Mobile: 210.995.2009
- realtxrr@gmail.com



