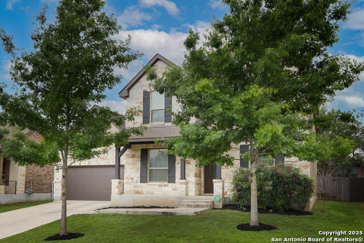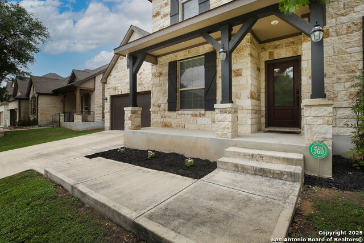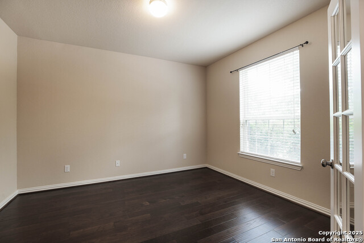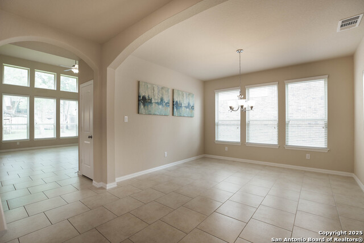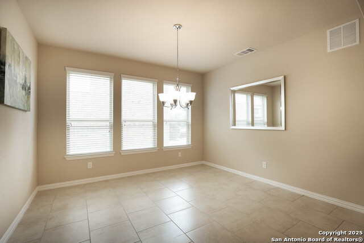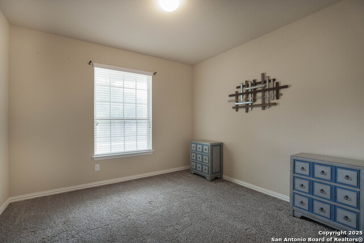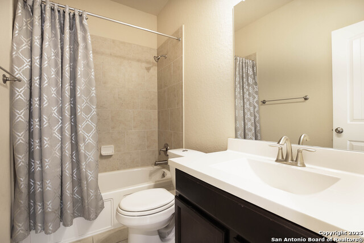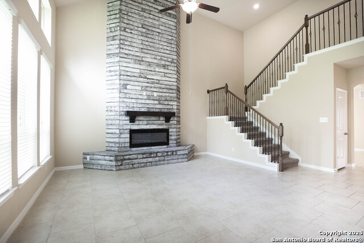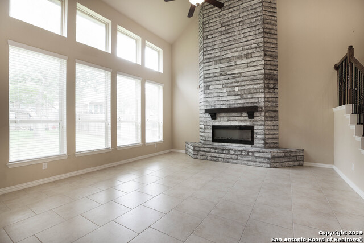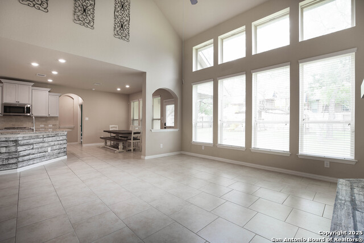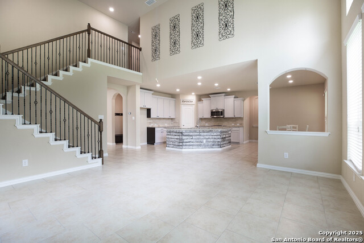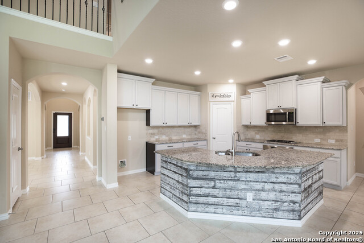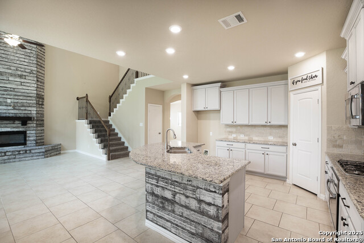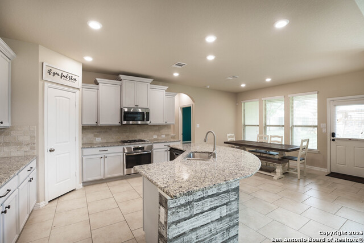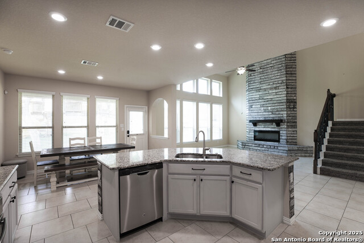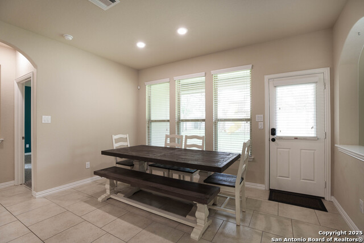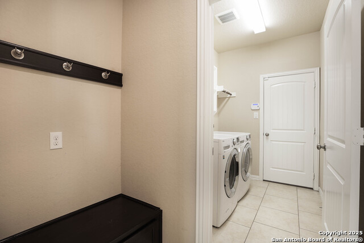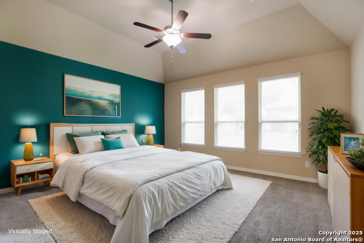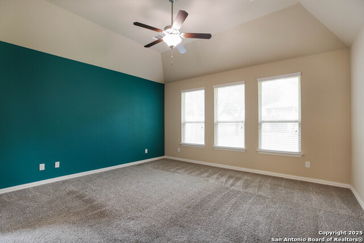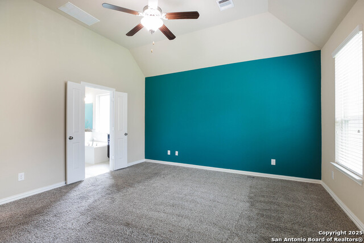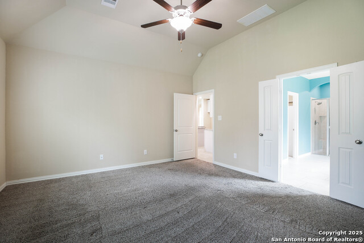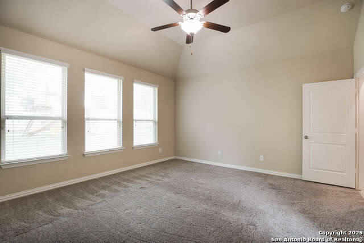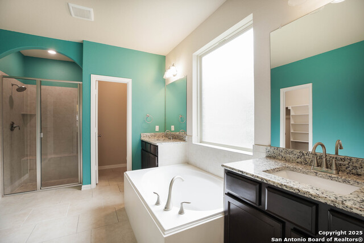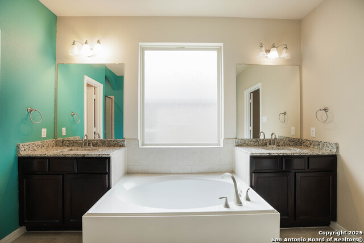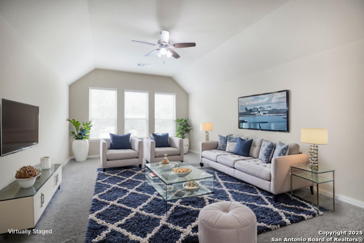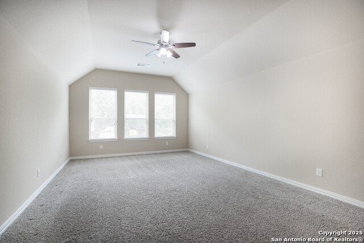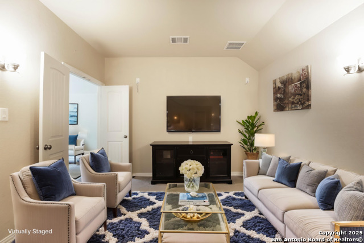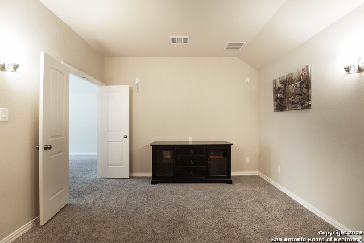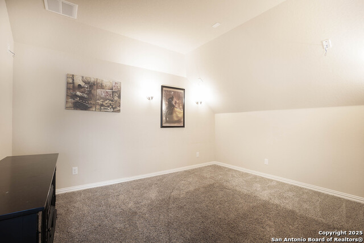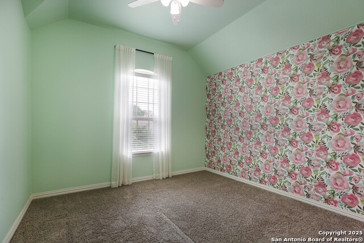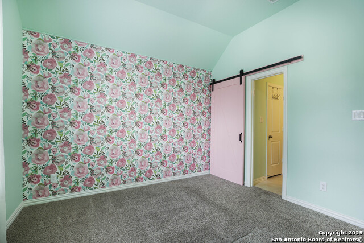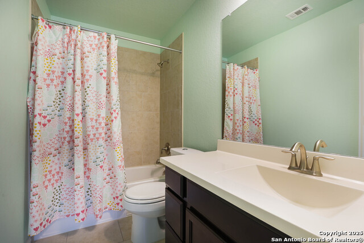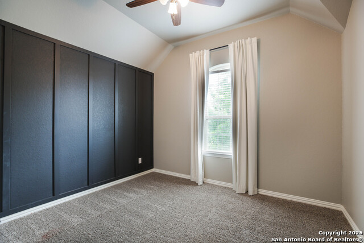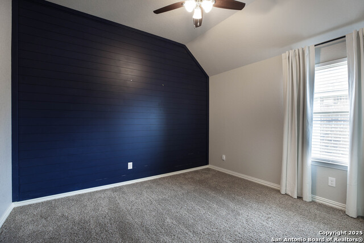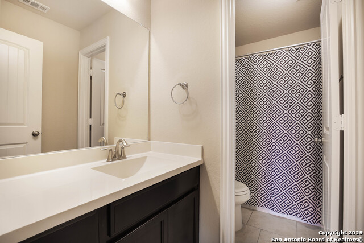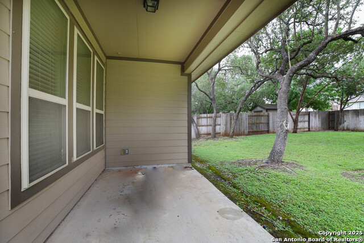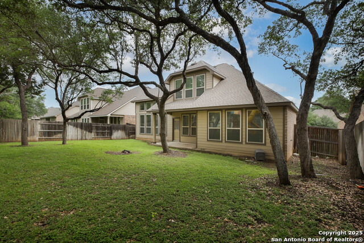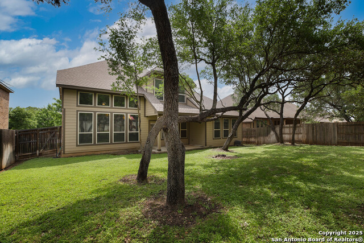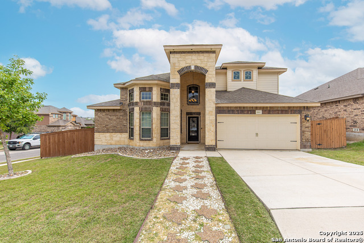723 Decathlon, San Antonio, TX 78245
Property Photos
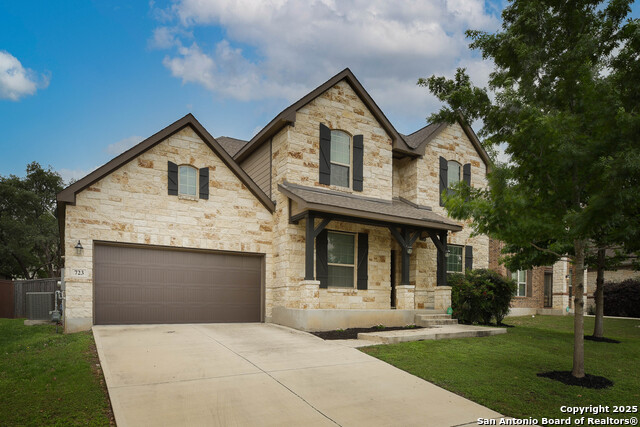
Would you like to sell your home before you purchase this one?
Priced at Only: $440,000
For more Information Call:
Address: 723 Decathlon, San Antonio, TX 78245
Property Location and Similar Properties
- MLS#: 1861546 ( Single Residential )
- Street Address: 723 Decathlon
- Viewed: 243
- Price: $440,000
- Price sqft: $130
- Waterfront: No
- Year Built: 2017
- Bldg sqft: 3382
- Bedrooms: 5
- Total Baths: 4
- Full Baths: 4
- Garage / Parking Spaces: 2
- Days On Market: 231
- Additional Information
- County: BEXAR
- City: San Antonio
- Zipcode: 78245
- Subdivision: Potranco Run
- District: Northside
- Elementary School: Ralph Langley
- Middle School: Bernal
- High School: Harlan
- Provided by: Keller Williams Heritage
- Contact: Melinda Holbrook
- (210) 710-4288

- DMCA Notice
-
DescriptionStep into comfort with this stunning 5 bedroom, 4 bathroom home, where upscale style meets everyday functionality. From the moment you enter, soaring ceilings and a sun drenched open floor plan create a welcoming and spacious atmosphere. The living room, anchored by a striking fireplace, is perfect for cozy evenings or entertaining guests. The main level is thoughtfully designed for modern living. A private home office at the front of the house provides an ideal space for remote work or study, while the formal dining room sets the scene for memorable gatherings. The tranquil primary suite offers privacy and relaxation, complemented by a secondary bedroom and full bath perfect for guests. Each bedroom throughout the home features distinctive custom wall details, adding character and charm to every space. The chef inspired kitchen is both beautiful and functional, with a large eat in island, ample counter space, and a bright breakfast nook overlooking the backyard. Seamlessly connected to the living and dining areas, it's ready for everyday meals or entertaining. Upstairs, enjoy a spacious game room and a dedicated media room so much room for activities. Three additional bedrooms, including one with a private ensuite, offer versatility for guests, work, or play. Step outside into the oversized backyard oasis, shaded by mature trees and offering plenty of room for outdoor dining, play, or a future pool. Located in the peaceful gated community of Potranco Run, close to shopping, dining, and major routes, this home combines comfort, elegance, and thoughtful design for a lifestyle you'll love.
Payment Calculator
- Principal & Interest -
- Property Tax $
- Home Insurance $
- HOA Fees $
- Monthly -
Features
Building and Construction
- Builder Name: Lennar
- Construction: Pre-Owned
- Exterior Features: Brick, Stone/Rock, Siding
- Floor: Carpeting, Ceramic Tile, Wood
- Foundation: Slab
- Kitchen Length: 16
- Roof: Composition
- Source Sqft: Appsl Dist
School Information
- Elementary School: Ralph Langley
- High School: Harlan HS
- Middle School: Bernal
- School District: Northside
Garage and Parking
- Garage Parking: Two Car Garage
Eco-Communities
- Water/Sewer: Water System, Sewer System
Utilities
- Air Conditioning: One Central
- Fireplace: One, Living Room
- Heating Fuel: Natural Gas
- Heating: Central
- Window Coverings: Some Remain
Amenities
- Neighborhood Amenities: Controlled Access, Pool
Finance and Tax Information
- Days On Market: 226
- Home Owners Association Fee: 175.45
- Home Owners Association Frequency: Quarterly
- Home Owners Association Mandatory: Mandatory
- Home Owners Association Name: TRIO HOA
- Total Tax: 8822.05
Other Features
- Accessibility: First Floor Bath, Full Bath/Bed on 1st Flr, First Floor Bedroom
- Contract: Exclusive Right To Sell
- Instdir: 1604 to Potranco; Left on Blue Larkspur; Right on Fort Marcy; Fort Marcy changed to Firenze Ave; Left on Decathlon; Home on Right
- Interior Features: Three Living Area, Separate Dining Room, Eat-In Kitchen, Two Eating Areas, Island Kitchen, Walk-In Pantry, Study/Library, Game Room, Media Room, Utility Room Inside, Secondary Bedroom Down, High Ceilings, Pull Down Storage, Laundry Main Level, Laundry Lower Level, Laundry Room, Walk in Closets
- Legal Description: Cb 4373A (Ashton Park Ut 2, Ph 4 (Enclave)), Block 8 Lot 6 2
- Occupancy: Vacant
- Ph To Show: 210-222-2227
- Possession: Closing/Funding
- Style: Two Story
- Views: 243
Owner Information
- Owner Lrealreb: No
Similar Properties
Nearby Subdivisions
45's
Adams Hill
Amber Creek
Amberwood
Amhurst
Amhurst Sub
Arcadia Ridge
Arcadia Ridge Phase 1
Arcadia Ridge Phase 1 - Bexar
Ashton Park
Big Country
Big Country Gdn Homes
Blue Skies Ut-1
Briggs Ranch
Brookmill
Cardinal Ridge
Cb 4332l Marbach Village Ut-1
Champions Landing
Champions Manor
Champions Park
Chestnut Springs
Dove Canyon
Dove Creek
Dove Heights
Dove Meadow
El Sendero
El Sendero At Westla
Emerald Place
Enclave At Lakeside
Enclave At Weston Oaks
Felder Ranch
Felder Ranch Ut-1a
Felder Ranch Ut1a
Grosenbacher Ranch
Harlach Farms
Heritage
Heritage Farm
Heritage Farm S I
Heritage Farms
Heritage Farms Ii
Heritage Northwest
Heritage Nw
Heritage Park
Heritage Park Ns/sw
Hidden Bluffs
Hidden Bluffs At Trp
Hidden Canyons
Highpoint Un 2a
Hillcrest
Horizon Ridge
Hummingbird Estates
Hunt Crossing
Hunt Villas
Hunters Ranch
Kriewald
Kriewald Place
Ladera
Ladera Enclave
Ladera High Point
Ladera North
Ladera North Ridge
Lakeside
Lakeview
Landon Ridge
Laurel Mountain Ranch
Laurel Vista
Laurel Vistas
Marbach Village Ut-5
Melissa Ranch
Meridian
Mesa Creek
Mesquite Ridge
Mountain Laurel Ranch
N/a
Overlook At Medio Creek
Overlook At Medio Creek Ut-1
Park P
Park Place
Park Place (ns)
Park Place Phase Ii U-1
Potranco Run
Prominence
Remington Ranch
Robbins Point
Robbins Pointe
Santa Fe Trail
Seale Subd
Sienna Park
Spring Creek
Stillwater Ranch
Stone Creek
Stonecreek Unit1
Stonehill
Stoney Creek
Sundance
Sundance Ridge
Sundance Square
Sunset
Texas Research Park
The Canyons At Amhurst
The Enclave At Lakeside
The Wood At Texas Research Par
Tierra Buena
Trails Of Briggs Ranch Unit 3a
Trails Of Santa Fe
Tres Laurels
Trophy Ridge
Waters Edge
Waters Edge - Bexar County
West Pointe Gardens
Westbury Place
Westlakes
Weston Oaks
Westward Pointe 2
Wolf Creek
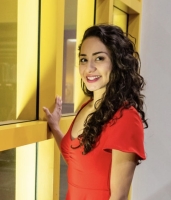
- Brianna Salinas, MRP,REALTOR ®,SFR,SRS
- Premier Realty Group
- Mobile: 210.995.2009
- Mobile: 210.995.2009
- Mobile: 210.995.2009
- realtxrr@gmail.com



