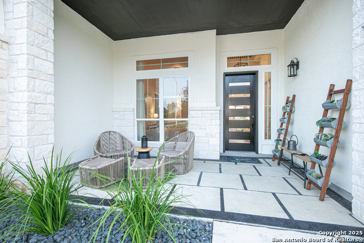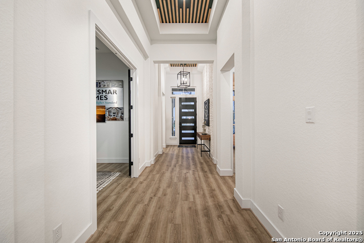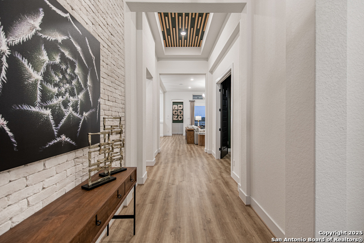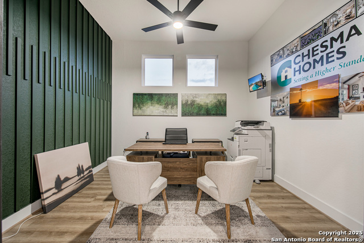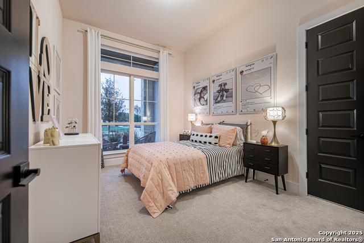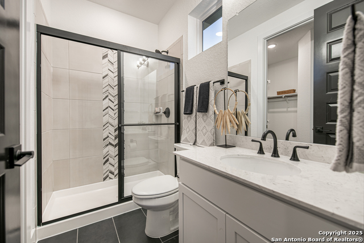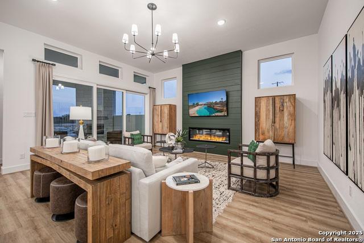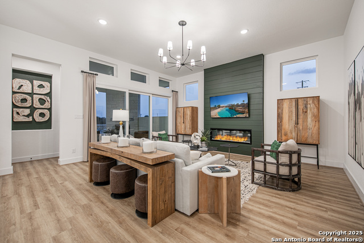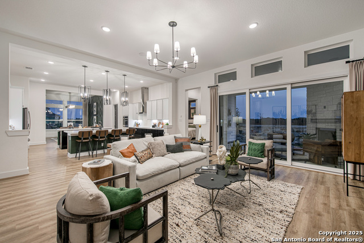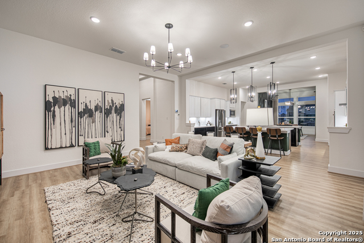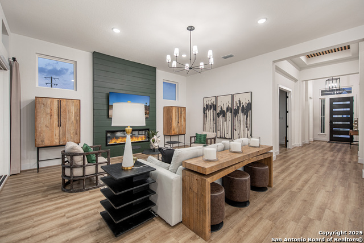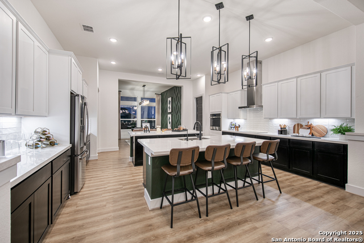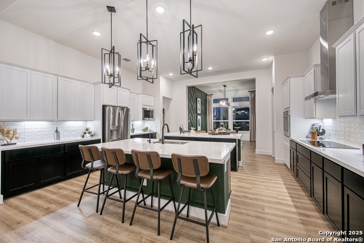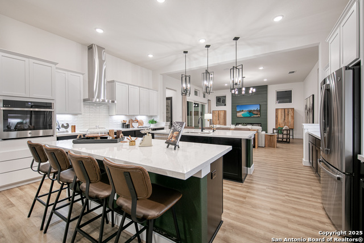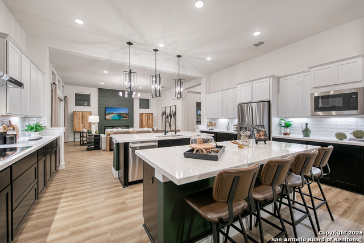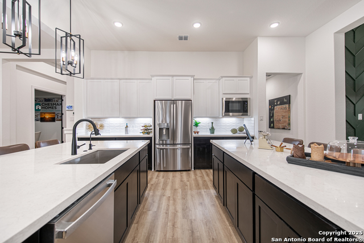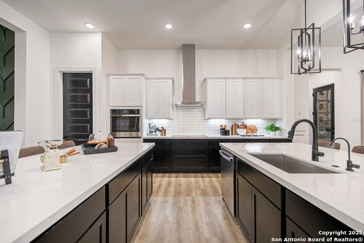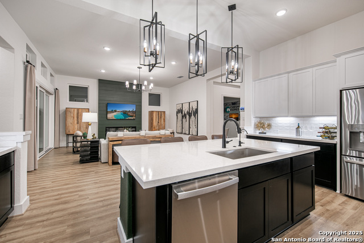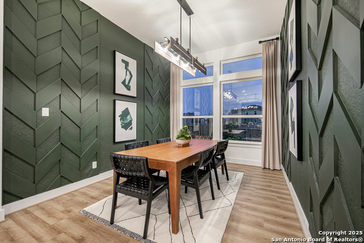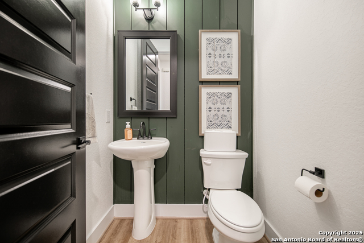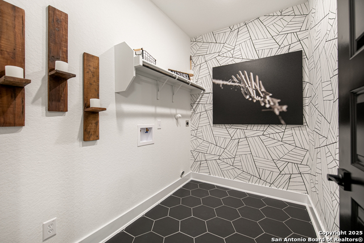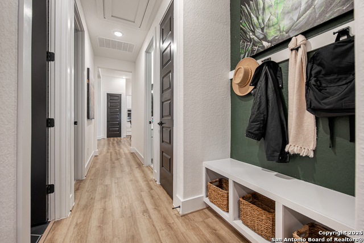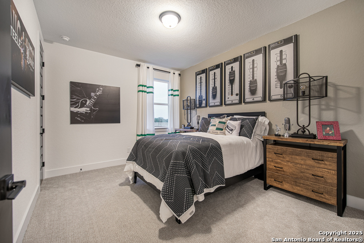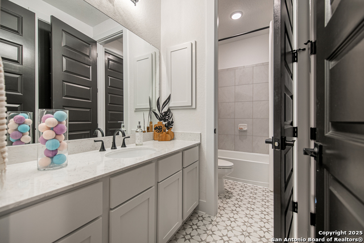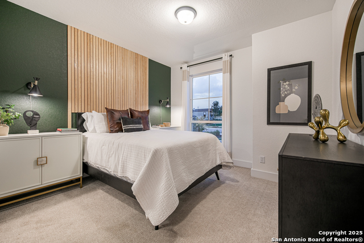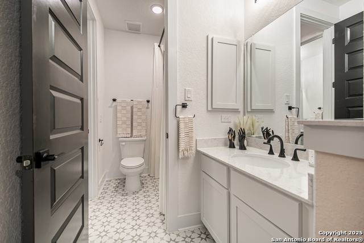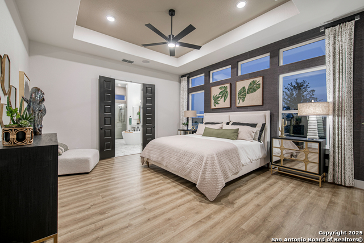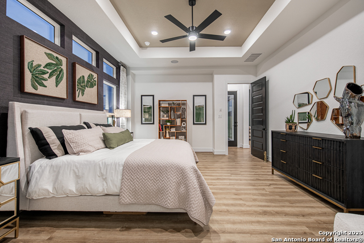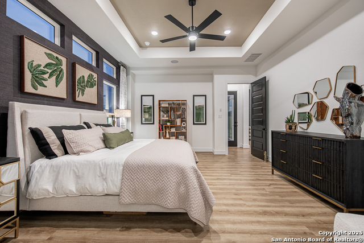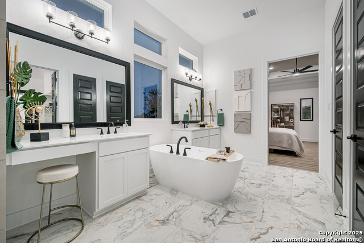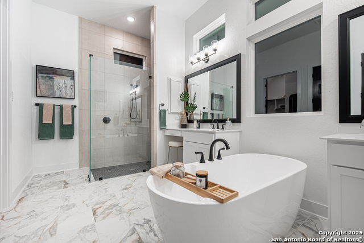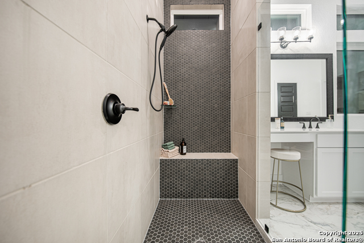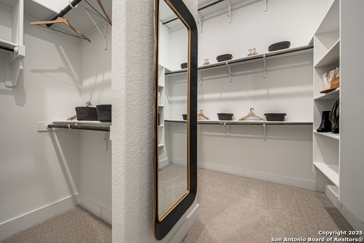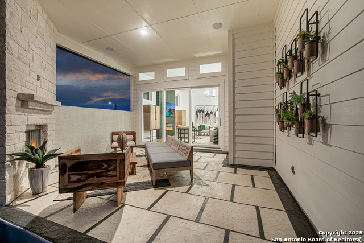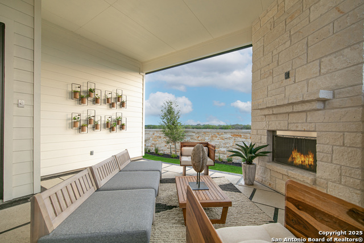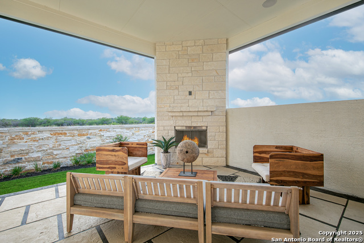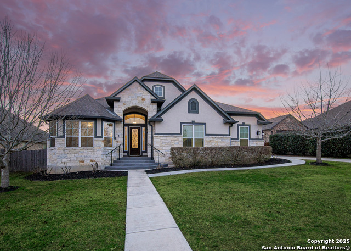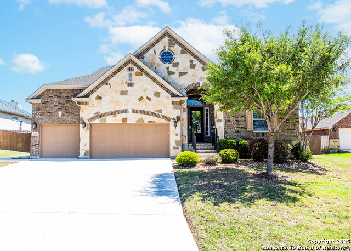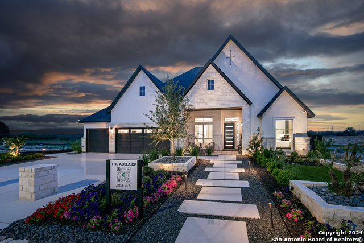3410 Pauls Way, Marion, TX 78124
Property Photos
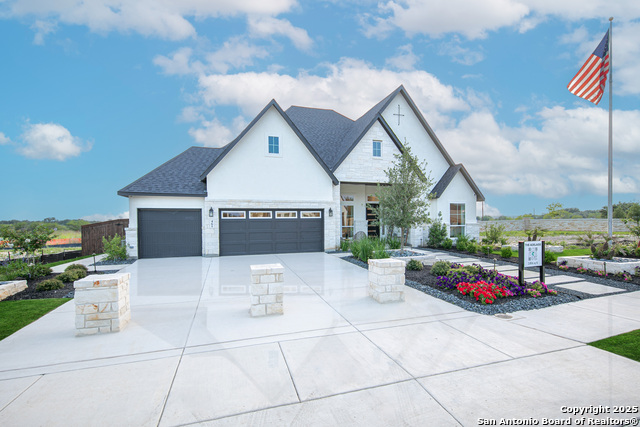
Would you like to sell your home before you purchase this one?
Priced at Only: $679,775
For more Information Call:
Address: 3410 Pauls Way, Marion, TX 78124
Property Location and Similar Properties
- MLS#: 1862198 ( Single Residential )
- Street Address: 3410 Pauls Way
- Viewed: 5
- Price: $679,775
- Price sqft: $238
- Waterfront: No
- Year Built: 2025
- Bldg sqft: 2856
- Bedrooms: 4
- Total Baths: 4
- Full Baths: 3
- 1/2 Baths: 1
- Garage / Parking Spaces: 3
- Days On Market: 15
- Additional Information
- County: GUADALUPE
- City: Marion
- Zipcode: 78124
- Subdivision: Harvest Hills
- District: Marion
- Elementary School: Krueger
- Middle School: Marion
- High School: Marion
- Provided by: Chesmar Homes
- Contact: Daisy Lopez
- (210) 972-0699

- DMCA Notice
-
Description*Photos not of actual home. Step into beautiful country living in Harvest Hills, conveniently located 15 minutes from Hwy IH35 to get you to and from shopping and city items. This will also keep you far enough from the business of that city life where you will hear the wind and the birds with tranquility you've always dreamed of. The Adelaide is a dream home layout showcasing 8 ft doors throughout, and double kitchen islands, with 11 14ft ceilings throughout. The Primary Bathroom is definitely a Suite to be desired with a statement piece closet, oversized walk in shower, and separate stand alone soak tub. This breathable home site will have no neighbors directly behind, to ensure a beautiful back yard space for entertaining!
Payment Calculator
- Principal & Interest -
- Property Tax $
- Home Insurance $
- HOA Fees $
- Monthly -
Features
Building and Construction
- Builder Name: Chesmar Homes
- Construction: New
- Exterior Features: 3 Sides Masonry, Stone/Rock
- Floor: Carpeting, Ceramic Tile, Vinyl
- Foundation: Slab
- Kitchen Length: 19
- Roof: Composition
- Source Sqft: Bldr Plans
Land Information
- Lot Improvements: Street Paved, Curbs, Streetlights
School Information
- Elementary School: Krueger
- High School: Marion
- Middle School: Marion
- School District: Marion
Garage and Parking
- Garage Parking: Three Car Garage, Attached
Eco-Communities
- Energy Efficiency: 16+ SEER AC, Programmable Thermostat, Double Pane Windows, Ceiling Fans
- Green Certifications: HERS Rated, HERS 0-85, Energy Star Certified
- Water/Sewer: Water System, Sewer System
Utilities
- Air Conditioning: One Central
- Fireplace: One, Living Room
- Heating Fuel: Electric
- Heating: Central, 1 Unit
- Utility Supplier Elec: GVEC
- Utility Supplier Grbge: Waste Conn.
- Utility Supplier Sewer: Green Valley
- Utility Supplier Water: Green Valley
- Window Coverings: Some Remain
Amenities
- Neighborhood Amenities: Controlled Access, Pool, Tennis, Clubhouse, Park/Playground, Sports Court, Basketball Court
Finance and Tax Information
- Days On Market: 13
- Home Faces: North, East
- Home Owners Association Fee: 650
- Home Owners Association Frequency: Annually
- Home Owners Association Mandatory: Mandatory
- Home Owners Association Name: SPECTRUM ASSOCATION MGMT.
Other Features
- Contract: Exclusive Right To Sell
- Instdir: From I-35, take Exit 181 (south) or 182 (north). Go southeast on Engel Rd (1.62 mi), left on Green Valley Rd (0.26 mi), right on Marion Rd (1.68 mi), right on Harvest Bend (0.2 mi), then right on Pauls Way.
- Interior Features: One Living Area, Separate Dining Room, Eat-In Kitchen, Island Kitchen, Walk-In Pantry, Study/Library, Utility Room Inside, 1st Floor Lvl/No Steps, High Ceilings, Open Floor Plan
- Legal Description: lot 2, block 5
- Ph To Show: 210-864-9103
- Possession: Closing/Funding
- Style: One Story
Owner Information
- Owner Lrealreb: No
Similar Properties

- Brianna Salinas, MRP,REALTOR ®,SFR,SRS
- Premier Realty Group
- Mobile: 210.995.2009
- Mobile: 210.995.2009
- Mobile: 210.995.2009
- realtxrr@gmail.com



