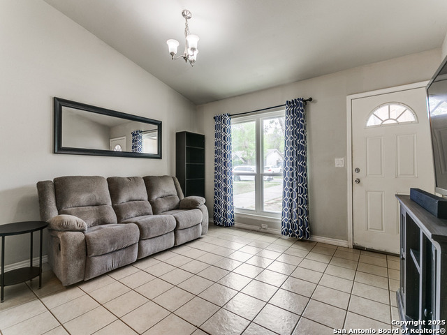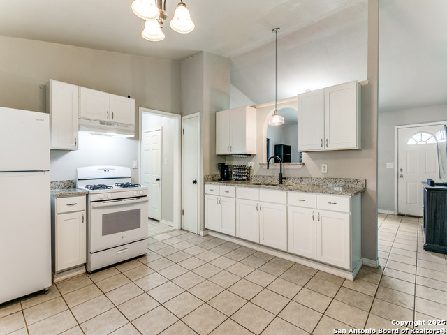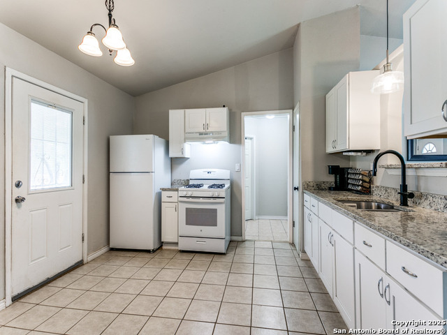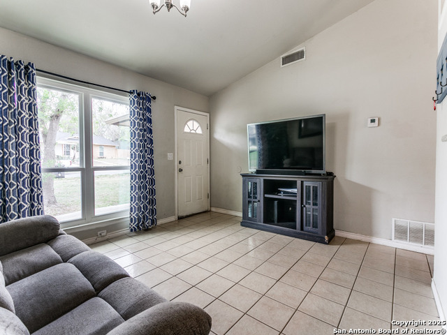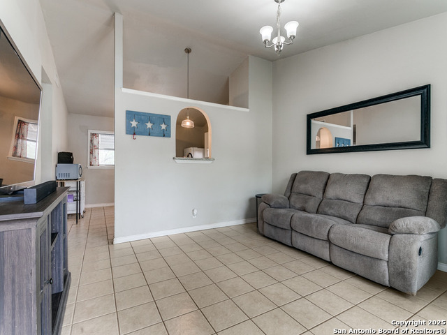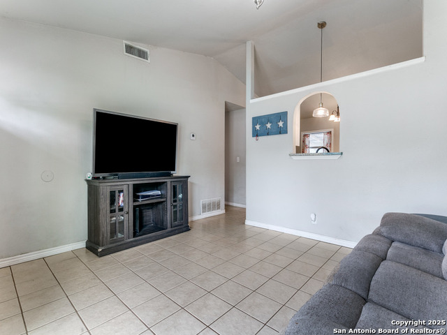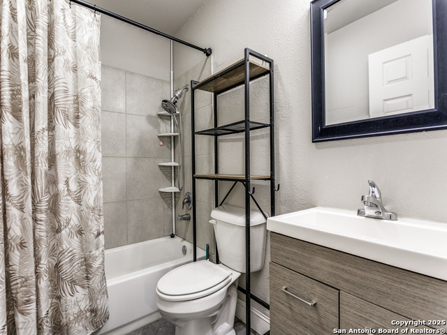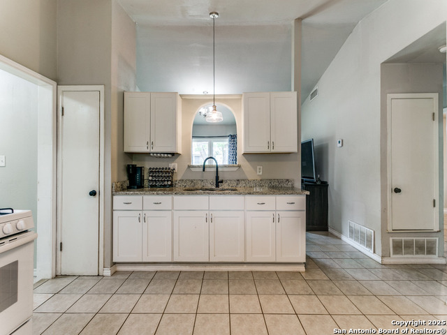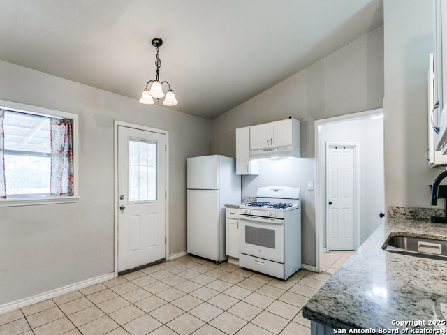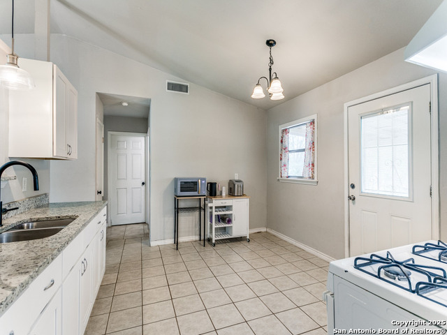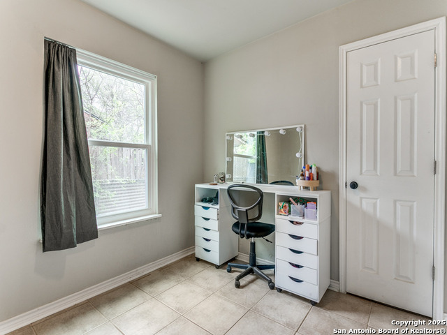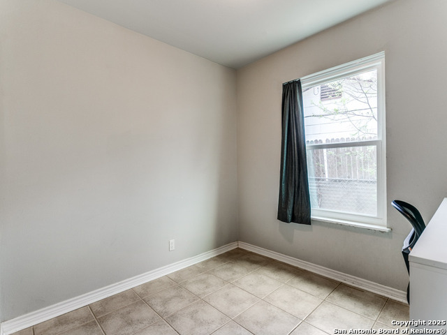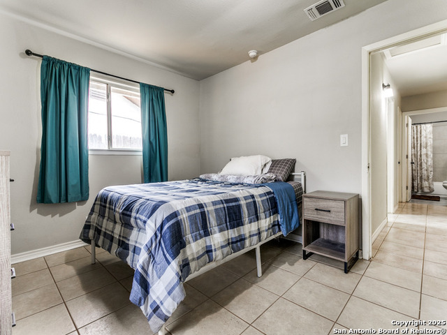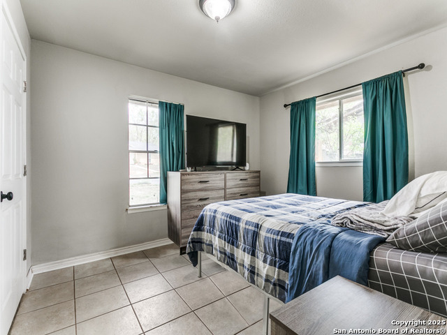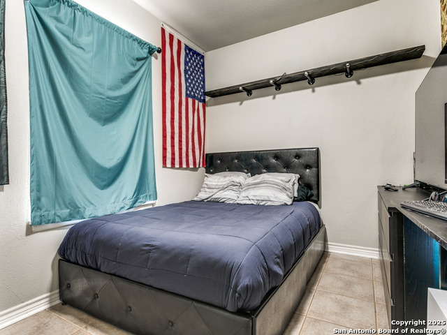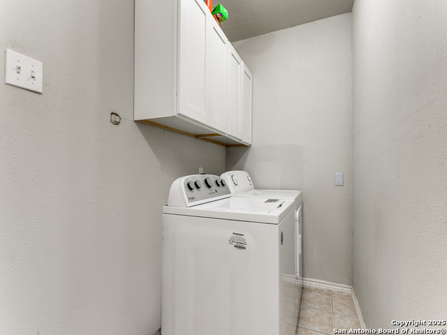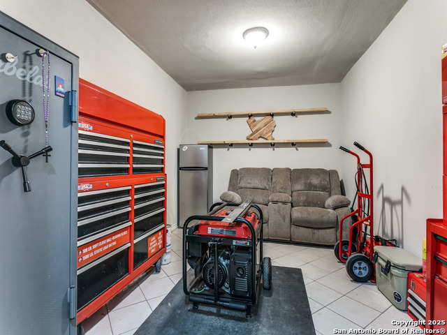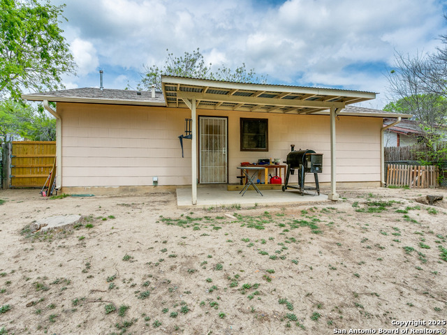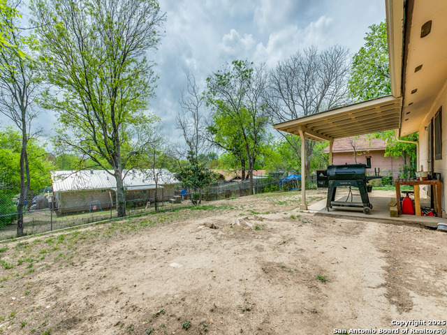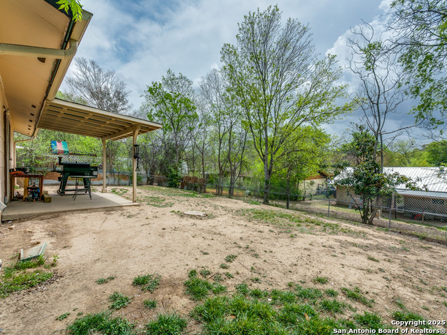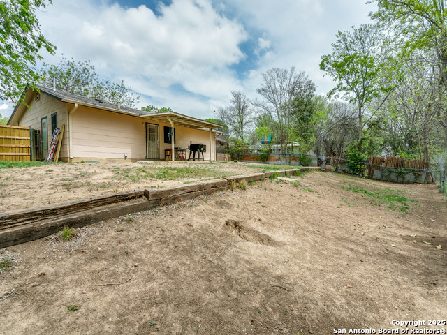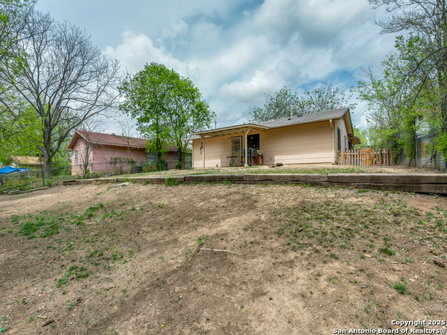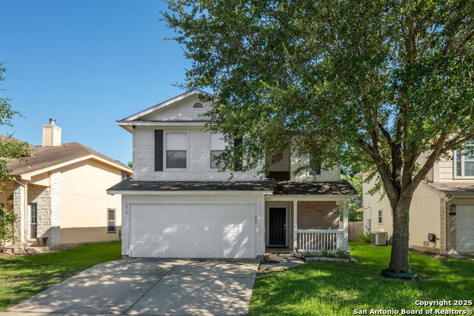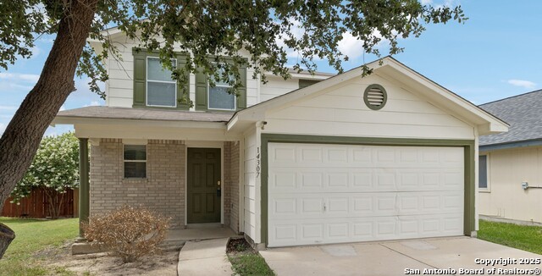12236 El Santo Way, San Antonio, TX 78233
Property Photos
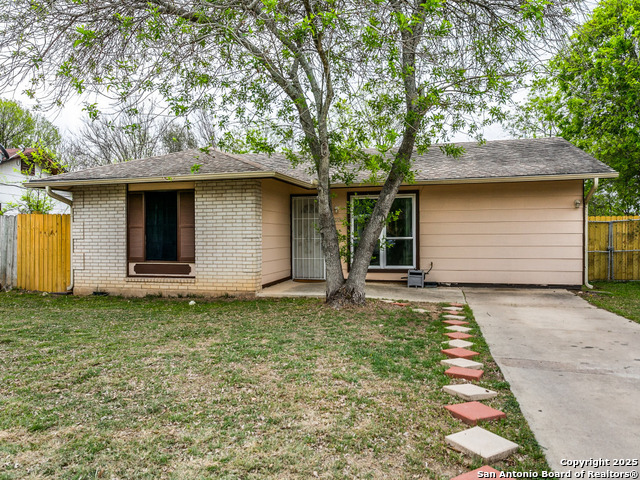
Would you like to sell your home before you purchase this one?
Priced at Only: $194,000
For more Information Call:
Address: 12236 El Santo Way, San Antonio, TX 78233
Property Location and Similar Properties
- MLS#: 1862731 ( Single Residential )
- Street Address: 12236 El Santo Way
- Viewed: 46
- Price: $194,000
- Price sqft: $164
- Waterfront: No
- Year Built: 1971
- Bldg sqft: 1184
- Bedrooms: 3
- Total Baths: 2
- Full Baths: 2
- Garage / Parking Spaces: 1
- Days On Market: 129
- Additional Information
- County: BEXAR
- City: San Antonio
- Zipcode: 78233
- Subdivision: Sierra North
- District: North East I.S.D.
- Elementary School: El Dorado
- Middle School: Krueger
- High School: Roosevelt
- Provided by: Keller Williams Legacy
- Contact: Elisa Wilcox
- (210) 288-0484

- DMCA Notice
-
Description4.5% Conv Loan Available!!! Charming 3 bedroom home near McAllister Park! Nestled in an established neighborhood on San Antonio's northeast side, this cozy home offers comfort, convenience, and extra space to make your own. Just minutes from McAllister Park and major thoroughfares, this property is perfect for those seeking their own place with ease and accessibility. The bright & functional floor plan features a welcoming living area, a practical kitchen with ample cabinet space & spacious eat in area. The converted garage adds a versatile bonus room perfect for a home office, playroom, gym, book lover's oasis, or guest space. The possibilities are endless! The spacious backyard provides plenty of room for outdoor activities, gardening, or simply relaxing under the Texas sky. Whether your a first time buyer, a growing family, or looking to downsize without sacrificing functionality, this gem is one you won't want to miss!
Payment Calculator
- Principal & Interest -
- Property Tax $
- Home Insurance $
- HOA Fees $
- Monthly -
Features
Building and Construction
- Apprx Age: 54
- Builder Name: Unknown
- Construction: Pre-Owned
- Exterior Features: Brick, Siding
- Floor: Ceramic Tile
- Foundation: Slab
- Kitchen Length: 14
- Roof: Composition
- Source Sqft: Appsl Dist
School Information
- Elementary School: El Dorado
- High School: Roosevelt
- Middle School: Krueger
- School District: North East I.S.D.
Garage and Parking
- Garage Parking: None/Not Applicable
Eco-Communities
- Water/Sewer: Sewer System
Utilities
- Air Conditioning: One Central
- Fireplace: Not Applicable
- Heating Fuel: Electric
- Heating: Heat Pump
- Recent Rehab: No
- Utility Supplier Elec: CPS Energy
- Utility Supplier Gas: CPS Energy
- Utility Supplier Sewer: SAWS
- Utility Supplier Water: SAWS
- Window Coverings: None Remain
Amenities
- Neighborhood Amenities: None
Finance and Tax Information
- Days On Market: 102
- Home Owners Association Mandatory: None
- Total Tax: 4386.64
Other Features
- Block: 12
- Contract: Exclusive Right To Sell
- Instdir: IH 35 N Exit Thousand Oaks. Go NW on Thousand Oaks Dr, right on Nacogdoches; right on Rio D'Oro, left on El Santo Way.
- Interior Features: One Living Area, Eat-In Kitchen, Utility Room Inside, Converted Garage
- Legal Description: Ncb 14590 Blk 12 Lot 9
- Occupancy: Owner
- Ph To Show: 210-222-2227
- Possession: Closing/Funding
- Style: One Story
- Views: 46
Owner Information
- Owner Lrealreb: No
Similar Properties
Nearby Subdivisions
Antonio Highlands
Arborstone
Comanche Ridge
El Dorado
Falcon Crest
Falcon Ridge
Feather Ridge
Green Ridge
Green Ridge North
Greenridge North
High Country
Lakespur
Larkspur
Loma Verde
Loma Vista
Meadow Grove
Monterrey Village
Morningside
Morningside Park
Park North
Raintree
Raintree/antonio Hghlnds
Robards
Sierra North
Skybrooke
The Hills
The Hills Of El Dora
The Hills/sierra North
Valencia
Valencia Ne
Valley Forge
Vista Ridge
Woodstone
Woodstone South Bl 16282 Un 2

- Brianna Salinas, MRP,REALTOR ®,SFR,SRS
- Premier Realty Group
- Mobile: 210.995.2009
- Mobile: 210.995.2009
- Mobile: 210.995.2009
- realtxrr@gmail.com



