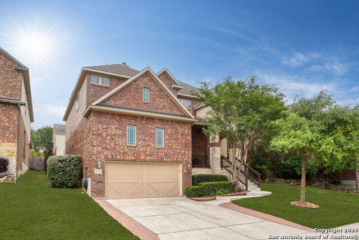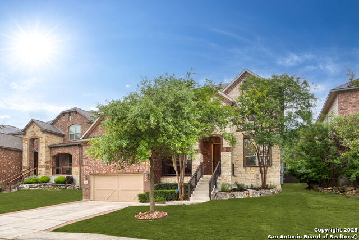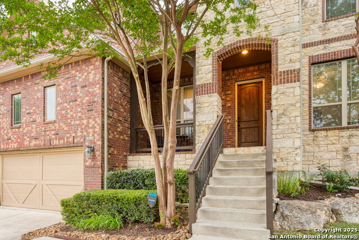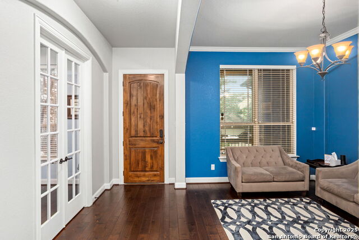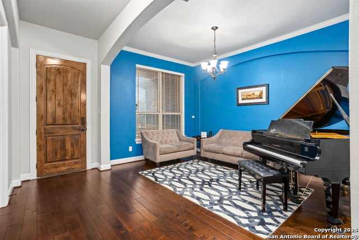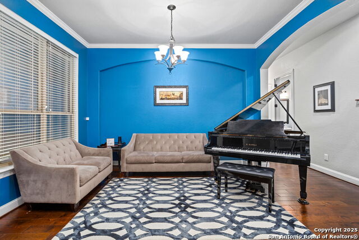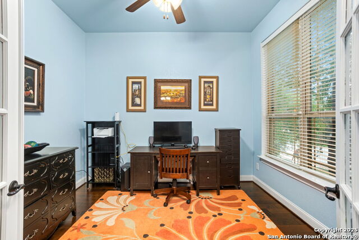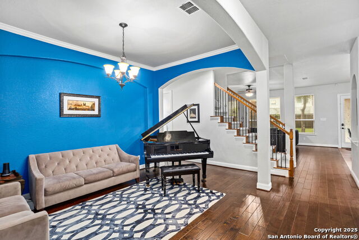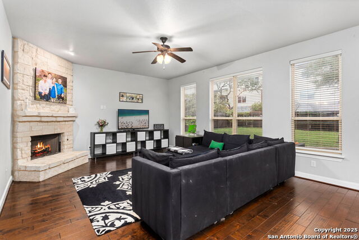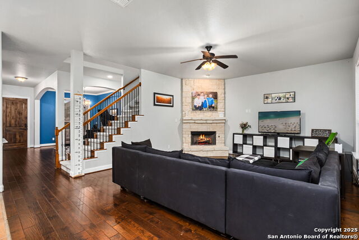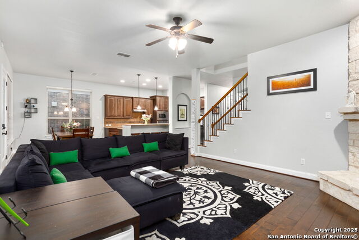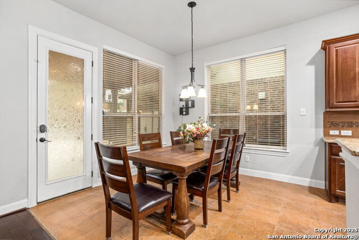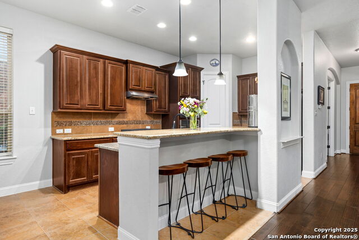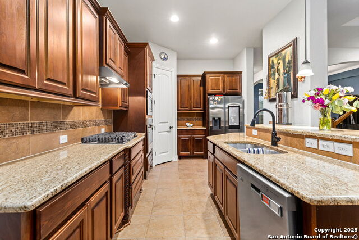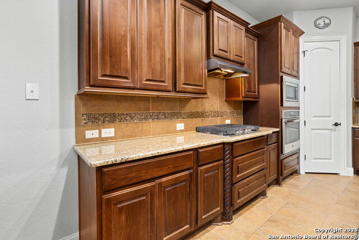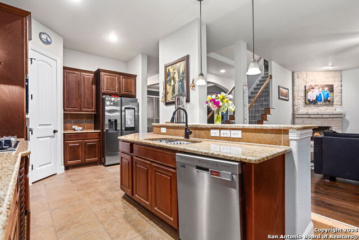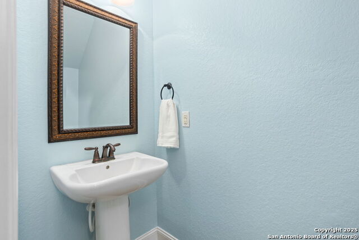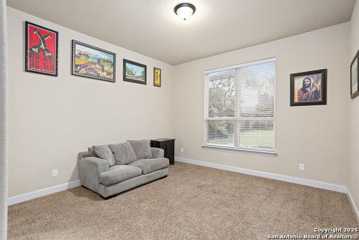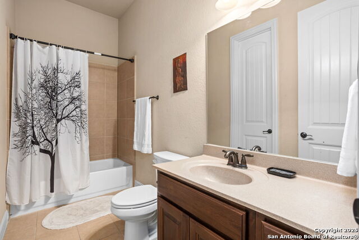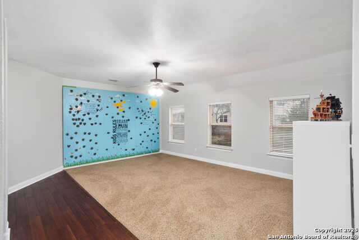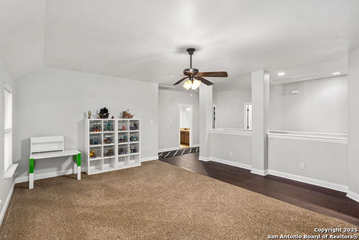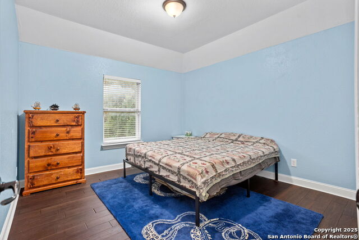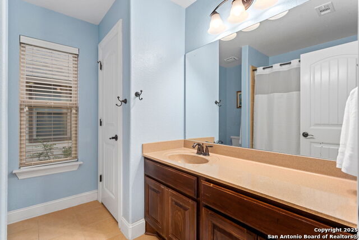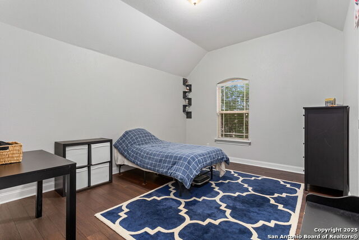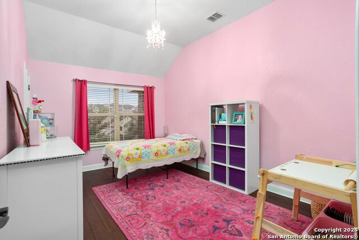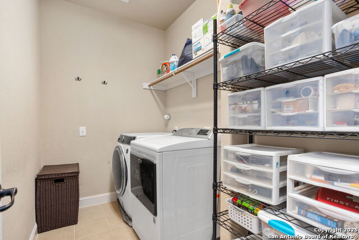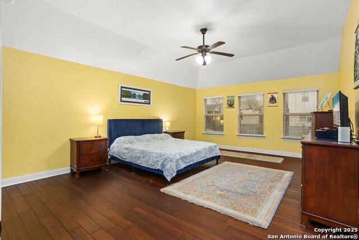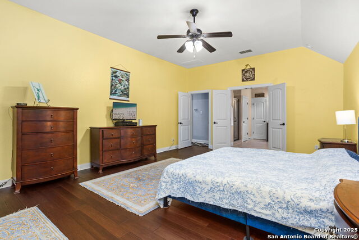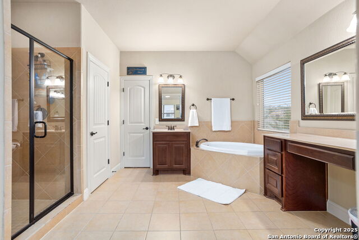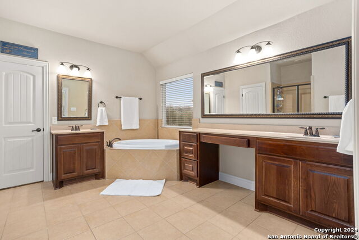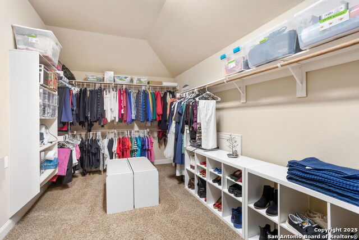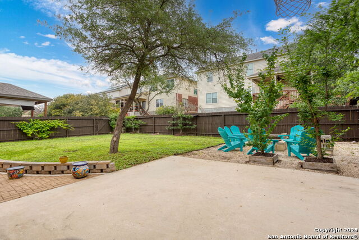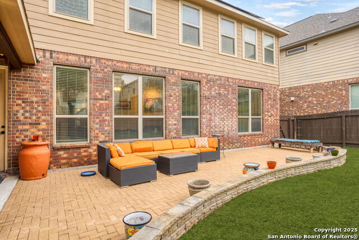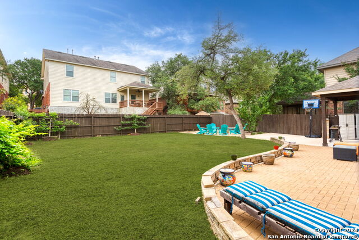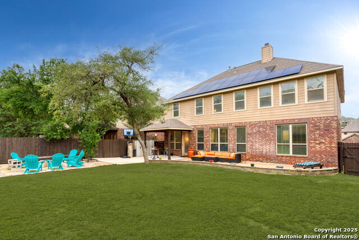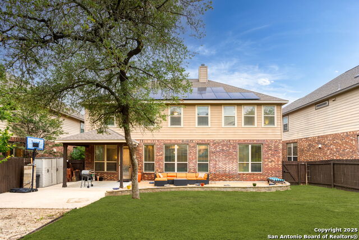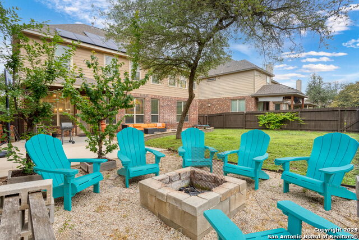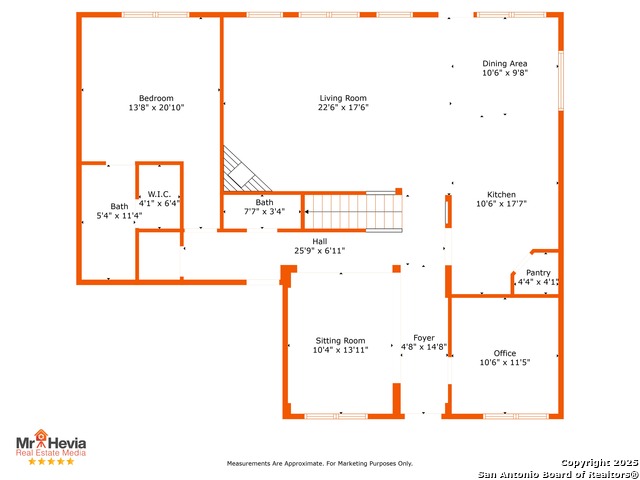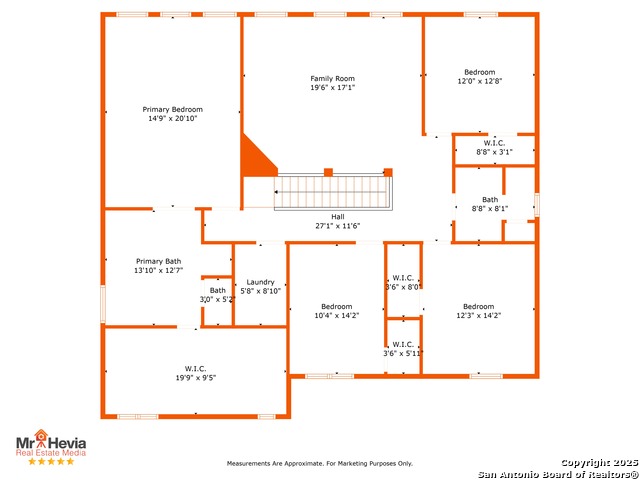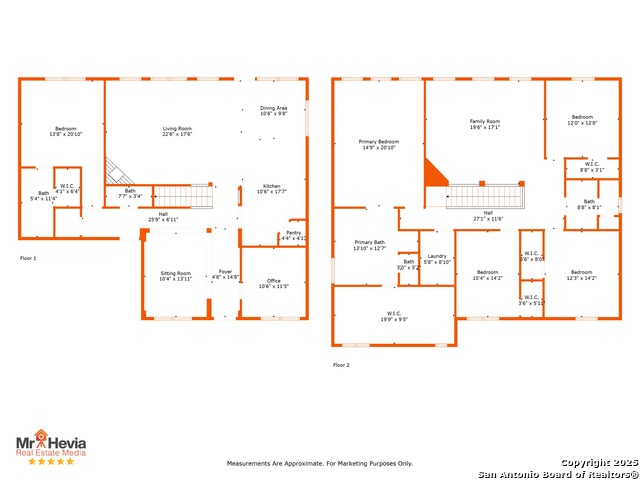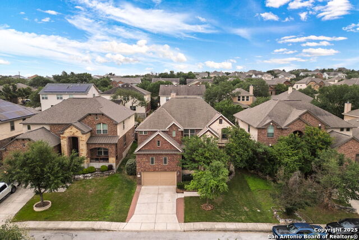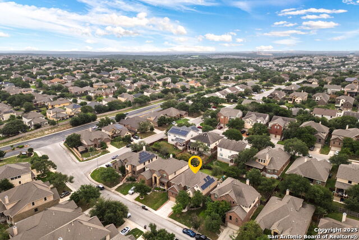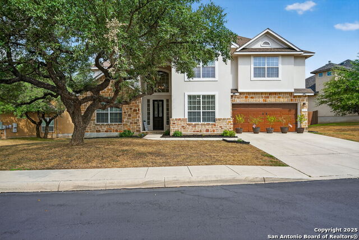25726 Willard Path, San Antonio, TX 78261
Property Photos
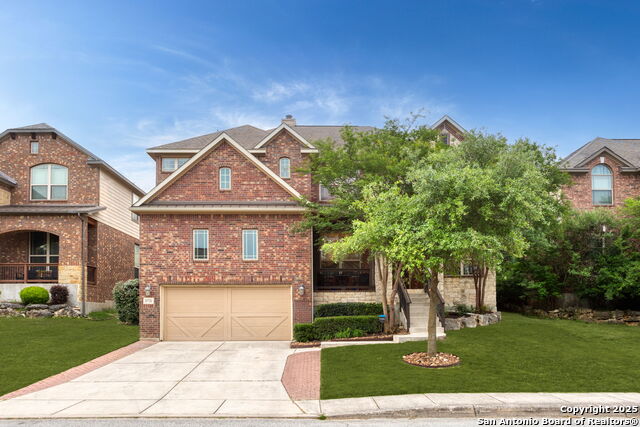
Would you like to sell your home before you purchase this one?
Priced at Only: $490,000
For more Information Call:
Address: 25726 Willard Path, San Antonio, TX 78261
Property Location and Similar Properties
- MLS#: 1863606 ( Single Residential )
- Street Address: 25726 Willard Path
- Viewed: 133
- Price: $490,000
- Price sqft: $137
- Waterfront: No
- Year Built: 2013
- Bldg sqft: 3564
- Bedrooms: 5
- Total Baths: 4
- Full Baths: 3
- 1/2 Baths: 1
- Garage / Parking Spaces: 2
- Days On Market: 228
- Additional Information
- County: BEXAR
- City: San Antonio
- Zipcode: 78261
- Subdivision: Bulverde Village/the Point
- District: Comal
- Elementary School: Indian Springs
- Middle School: Bulverde
- High School: Pieper
- Provided by: Phillips & Associates Realty
- Contact: Alyssa Griffeth
- (210) 371-4700

- DMCA Notice
-
DescriptionEnergy efficient home with new high end solar panel system (completely paid off) and TWO solar storage batteries, valued at $65k! Energy bills are practically nothing! Perfect for a large family, this spacious home features 5 beds/3.5 baths with beautiful wood floors upstairs and downstairs. Enjoy a downstairs mother in law suite, primary bedroom with oversized closet, formal dining room, dedicated home office, and large upstairs gameroom. Other energy efficient perks include **2 new HVAC units**, **a tankless water heater** and new water softener. The extended back patio and fire pit are ideal for entertaining. Move in ready with plenty of room to live, work, and play!
Payment Calculator
- Principal & Interest -
- Property Tax $
- Home Insurance $
- HOA Fees $
- Monthly -
Features
Building and Construction
- Apprx Age: 12
- Builder Name: Gehan
- Construction: Pre-Owned
- Exterior Features: Brick, 4 Sides Masonry, Siding
- Floor: Carpeting, Ceramic Tile, Wood
- Foundation: Slab
- Kitchen Length: 11
- Roof: Composition
- Source Sqft: Appsl Dist
Land Information
- Lot Improvements: Street Paved, Curbs, Street Gutters, Sidewalks, Streetlights
School Information
- Elementary School: Indian Springs
- High School: Pieper
- Middle School: Bulverde
- School District: Comal
Garage and Parking
- Garage Parking: Two Car Garage, Attached
Eco-Communities
- Energy Efficiency: Tankless Water Heater, Programmable Thermostat, Energy Star Appliances, Ceiling Fans
- Green Features: Drought Tolerant Plants, Low Flow Commode, EF Irrigation Control, Rain Water Catchment, Solar Panels
- Water/Sewer: Water System, Sewer System, City
Utilities
- Air Conditioning: Two Central
- Fireplace: Family Room
- Heating Fuel: Natural Gas
- Heating: Central
- Recent Rehab: No
- Utility Supplier Elec: CPS Energy
- Utility Supplier Gas: CPS Energy
- Utility Supplier Sewer: SAWS
- Utility Supplier Water: SAWS
- Window Coverings: All Remain
Amenities
- Neighborhood Amenities: Pool, Park/Playground, Jogging Trails, BBQ/Grill, Basketball Court, Volleyball Court
Finance and Tax Information
- Days On Market: 194
- Home Owners Association Fee 2: 161
- Home Owners Association Fee: 422.4
- Home Owners Association Frequency: Annually
- Home Owners Association Mandatory: Mandatory
- Home Owners Association Name: BULVERDE VILLAGE HOA- SPECTRUM MGMT
- Home Owners Association Name2: BULVERDE VILLAGE POA- LIFETIME MGMT
- Home Owners Association Payment Frequency 2: Semi-Annually
- Total Tax: 9591
Other Features
- Block: 99
- Contract: Exclusive Right To Sell
- Instdir: From Bulverde Rd, turn R on Wilderness Oak and R on Willard Path. House is 3rd on L.
- Interior Features: Three Living Area, Separate Dining Room, Eat-In Kitchen, Two Eating Areas, Breakfast Bar, Study/Library, Game Room, Utility Room Inside, Secondary Bedroom Down, High Ceilings, Pull Down Storage, High Speed Internet, Laundry Upper Level, Laundry Room, Walk in Closets
- Legal Desc Lot: 46
- Legal Description: Cb 4900K (Villages Of Bulverde Pw-3), Block 99 Lot 46 Plat 9
- Miscellaneous: Cluster Mail Box, School Bus
- Occupancy: Owner
- Ph To Show: 210-222-2227
- Possession: Closing/Funding
- Style: Two Story, Traditional
- Views: 133
Owner Information
- Owner Lrealreb: No
Similar Properties
Nearby Subdivisions
Amorosa
Belterra
Blackhawk
Bulverde
Bulverde 3/ Villages Of
Bulverde Village
Bulverde Village-blkhwk/crkhvn
Bulverde Village/the Point
Campanas
Canyon Crest
Century Oaks
Century Oaks Estates
Cibolo Canyon
Cibolo Canyon/suenos
Cibolo Canyons
Cibolo Canyons/estancia
Cibolo Canyons/monteverde
Clear Springs Park
Country Place
Creek Haven
Fossil Ridge
Indian Springs
Langdon
Langdon-unit 1
Madera At Cibolo Canyon
N/a
R
Sendero Ranch
The Preserve At Indian Springs
Trinity Oak Arbors
Trinity Oaks
Trinity Oaks Un 1
Tuscan Oaks
Verde Mountain Estat
Wortham Oaks

- Brianna Salinas, MRP,REALTOR ®,SFR,SRS
- Premier Realty Group
- Mobile: 210.995.2009
- Mobile: 210.995.2009
- Mobile: 210.995.2009
- realtxrr@gmail.com



