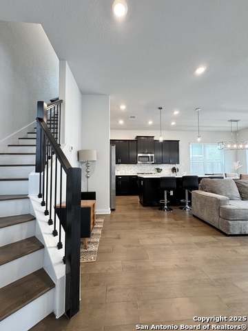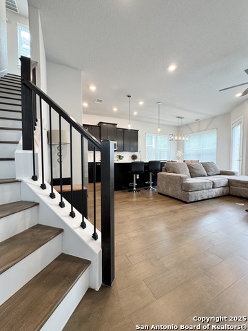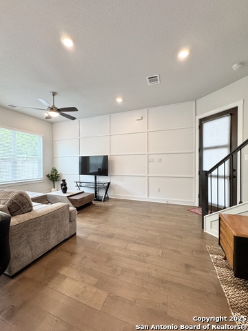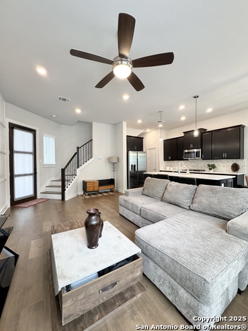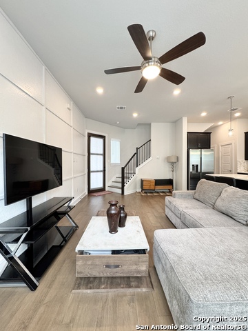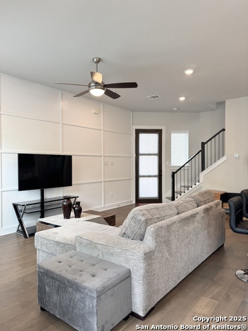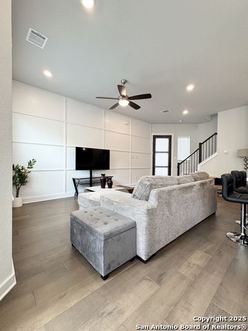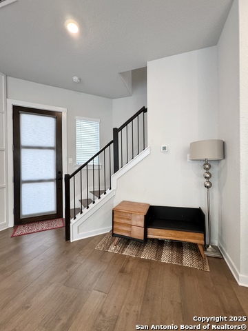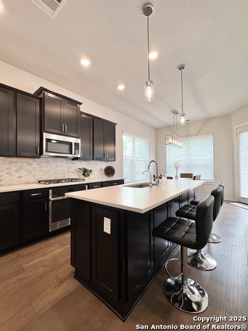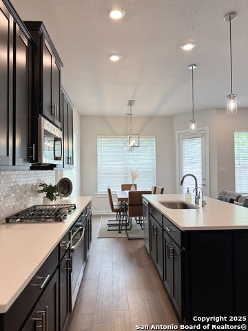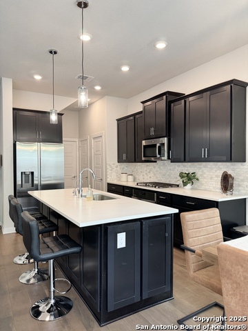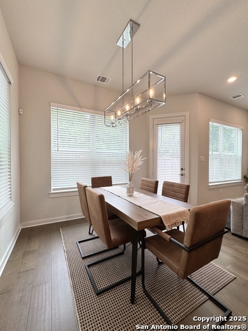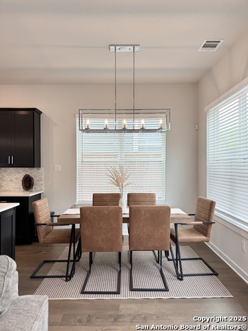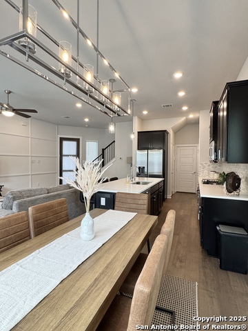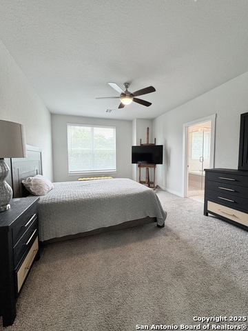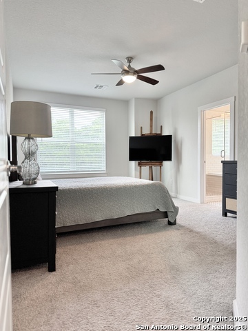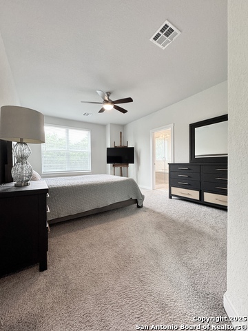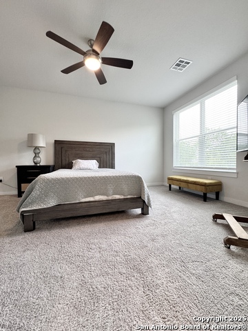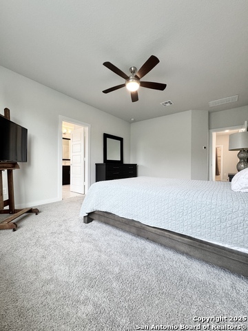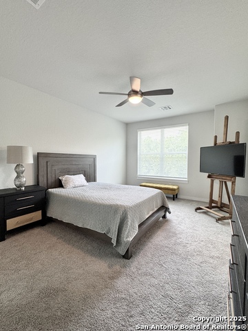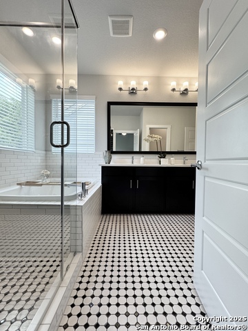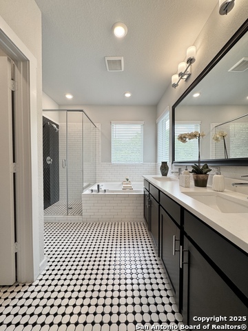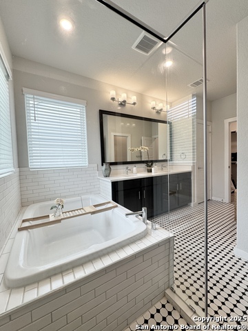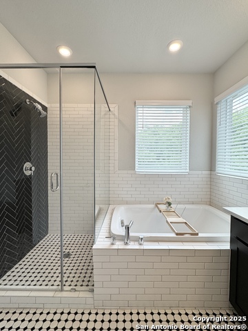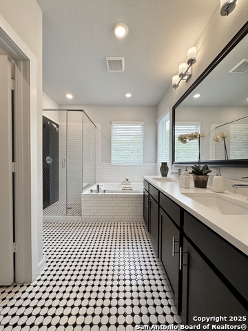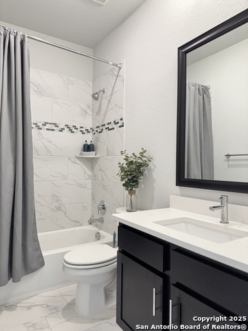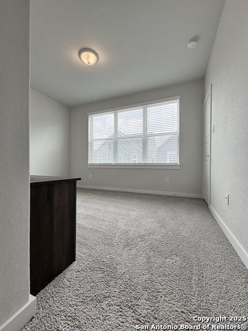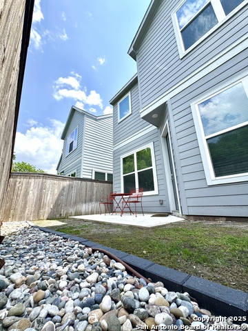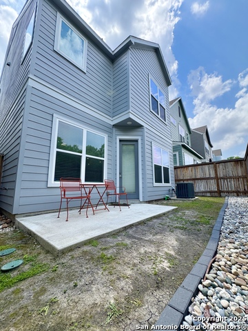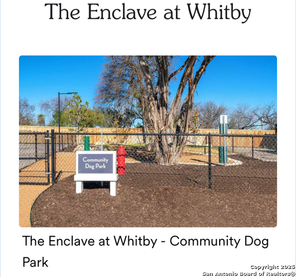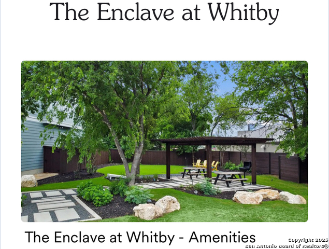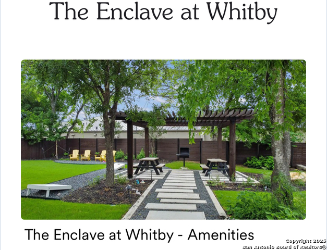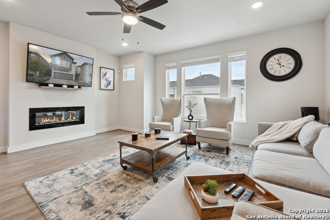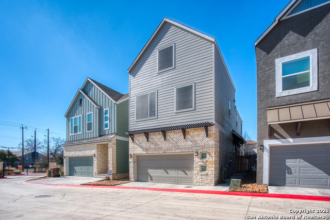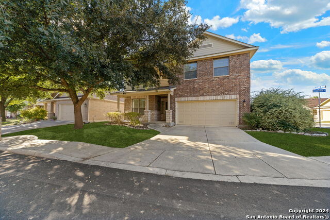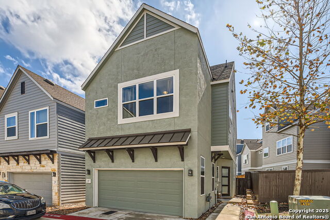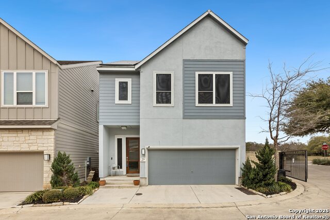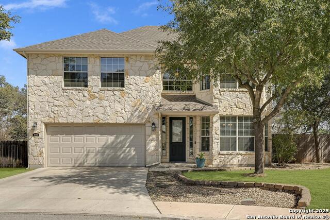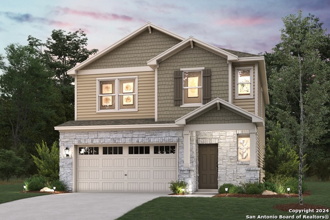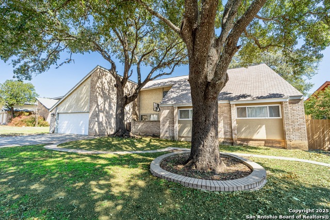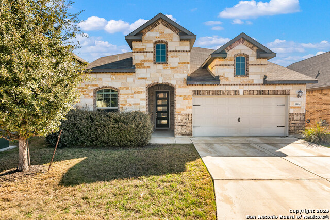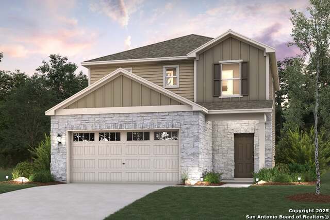5843 Whitby Rd #13, San Antonio, TX 78240
Property Photos
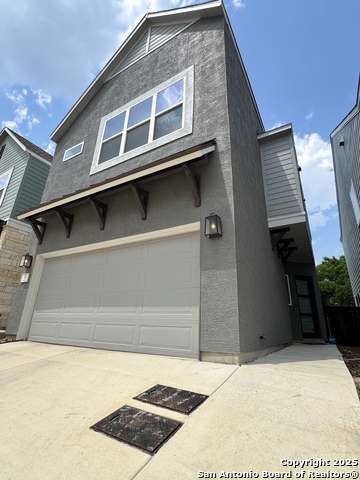
Would you like to sell your home before you purchase this one?
Priced at Only: $445,000
For more Information Call:
Address: 5843 Whitby Rd #13, San Antonio, TX 78240
Property Location and Similar Properties
- MLS#: 1863663 ( Single Residential )
- Street Address: 5843 Whitby Rd #13
- Viewed: 9
- Price: $445,000
- Price sqft: $274
- Waterfront: No
- Year Built: 2021
- Bldg sqft: 1623
- Bedrooms: 3
- Total Baths: 3
- Full Baths: 2
- 1/2 Baths: 1
- Garage / Parking Spaces: 2
- Days On Market: 12
- Additional Information
- County: BEXAR
- City: San Antonio
- Zipcode: 78240
- Subdivision: The Enclave At Whitby
- District: Northside
- Elementary School: Rhodes
- Middle School: Rudder
- High School: Marshall
- Provided by: RE/MAX North-San Antonio
- Contact: Marisa Cortez
- (210) 383-2045

- DMCA Notice
-
DescriptionThe Enclave At Whitby is a stunning gated community in a prime location near the Medical Center. Welcome to the Westworth of David Weekley!! Yes, this is the most popular 2 story, 3 bedroom 2.5 bath floor plan and it's available on a GREENBELT!! This gorgeous garden home has all 3 bedrooms and utility room located on the second floor with the primary bedroom split for your privacy. You'll be greeted by an 8 foot reeded glass front door with royal walnut stain. Upon entering you'll find engineered wood floor on the first floor and the stairs with metal spindles and Spanish oak stain. The kitchen offers straight edge 3CM Silestone Miami Vena Suede with Mosaic Wall backsplash using run vertical pattern, 42" kitchen cabinets with Barnet Duraform Espresso finish, all GE Energy Efficiency SS appliances with 30" Gas cooktop, water filter system installed at kitchen sink with spout and pre plumb for water softener. Owner's bath shower floor and floor with mosaic shower octagon with black dot and royal bath brazos 60x41 white garden tub. Cordless capri window blinds throughout, ranch style insulated steel garage door, garage door opener, whole home/ audio & video 1.5" flex conduit with power outlet for wall mount TV. The community features a dog park, a pergola area that includes picnic tables, a bbq pit, corn hole and a small area with Adirondack chairs to relax... that as well as weekly yard maintenance, controlled access and exterior paint touch up are all covered by your HOA fee. H E B conveniently located minutes from your front door. Short drive to South Texas Medical Center, close to major employers, including USAA, University of Texas at San Antonio; Proximity to shopping, dining and entertainment at Huebner Oaks and IH 10.
Payment Calculator
- Principal & Interest -
- Property Tax $
- Home Insurance $
- HOA Fees $
- Monthly -
Features
Building and Construction
- Builder Name: David Weekley
- Construction: Pre-Owned
- Exterior Features: Stucco, Cement Fiber
- Floor: Carpeting, Ceramic Tile, Wood
- Foundation: Slab
- Kitchen Length: 11
- Roof: Composition
- Source Sqft: Appraiser
School Information
- Elementary School: Rhodes
- High School: Marshall
- Middle School: Rudder
- School District: Northside
Garage and Parking
- Garage Parking: Two Car Garage
Eco-Communities
- Energy Efficiency: Tankless Water Heater, 16+ SEER AC, Programmable Thermostat, Double Pane Windows, Variable Speed HVAC, Energy Star Appliances
- Green Certifications: HERS 0-85, Energy Star Certified
- Green Features: EF Irrigation Control, Mechanical Fresh Air, Enhanced Air Filtration
- Water/Sewer: Water System, Sewer System
Utilities
- Air Conditioning: One Central
- Fireplace: Not Applicable
- Heating Fuel: Electric
- Heating: Central
- Utility Supplier Elec: CPS
- Utility Supplier Gas: CPS
- Utility Supplier Grbge: Tiger
- Utility Supplier Sewer: SAWS
- Utility Supplier Water: SAWS
- Window Coverings: All Remain
Amenities
- Neighborhood Amenities: Controlled Access, Park/Playground, BBQ/Grill, Other - See Remarks
Finance and Tax Information
- Home Owners Association Fee: 176
- Home Owners Association Frequency: Monthly
- Home Owners Association Mandatory: Mandatory
- Home Owners Association Name: ALAMO MANAGEMENT GROUP-AMG
- Total Tax: 9481.14
Rental Information
- Currently Being Leased: No
Other Features
- Block: 14653
- Contract: Exclusive Right To Sell
- Instdir: Babcock Rd to Huebner D to Whitby Rd or Huebner Rd to Whitby Rd right on Whitby Rd, Enclave At Whitby on your left right passed HEB entrance.
- Interior Features: One Living Area, Liv/Din Combo, Breakfast Bar, Walk-In Pantry, Utility Room Inside, All Bedrooms Upstairs, High Ceilings, Open Floor Plan, Laundry in Closet, Laundry Upper Level, Walk in Closets
- Legal Desc Lot: 13
- Legal Description: NCB 14653 (Enclave At Whitby Condominiums, Unit 13)
- Miscellaneous: Builder 10-Year Warranty
- Occupancy: Owner
- Ph To Show: 210-222-2227
- Possession: Closing/Funding
- Style: Two Story
Owner Information
- Owner Lrealreb: No
Similar Properties
Nearby Subdivisions
Alamo Farmsteads Ns
Apple Creek
Avalon
Bluffs At Westchase
Canterfield
Country View
Country View Village
Cypress Hollow
Cypress Trails
Eckert Crossing
Eckhart Condominium
Eckhert Crossing
Elmridge
Enclave Of Rustic Oaks
Forest Meadows Ns
French Creek Village
Glen Heather
Kenton Place
Kenton Place Ii Ns
Laurel Hills
Leon Valley
Lincoln Park
Lochwood Est.
Lochwood Estates
Lost Oaks
Marshall Meadows
Mount Laurel
Oak Bluff
Oak Hills Terrace
Oakhills Terrace - Bexar Count
Oakland Estates
Oaks Of French Creek
Pavona Place
Pembroke Forest
Pembroke Village
Pheasant Creek
Prue Bend
Retreat At Oak Hills
Rockwell Village
Rowley Gardens
Stoney Farms
Summerwood
Terra View Townhomes
The Enclave At Whitby
The Landing At French Creek
The Preserve @ Research Enclav
The Village At Rusti
Verde Hills
Villamanta
Villamanta Condominiums
Villas At Roanoke
Westchase
Westfield
Whisper Creek
Whitby
Wildwood
Wildwood I
Wildwood One

- Brianna Salinas, MRP,REALTOR ®,SFR,SRS
- Premier Realty Group
- Mobile: 210.995.2009
- Mobile: 210.995.2009
- Mobile: 210.995.2009
- realtxrr@gmail.com



