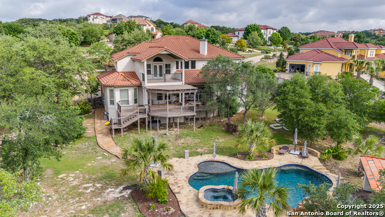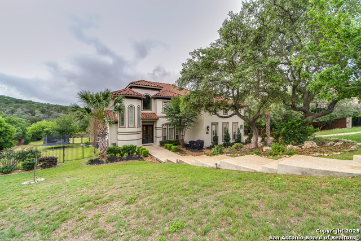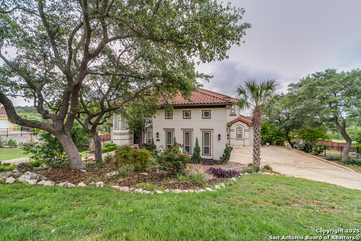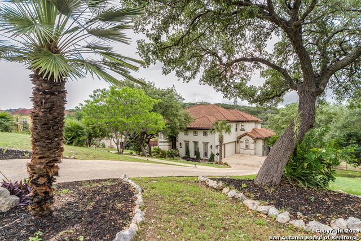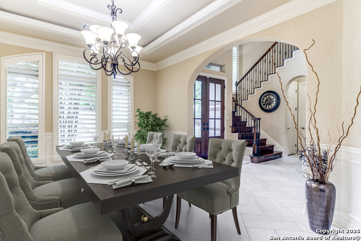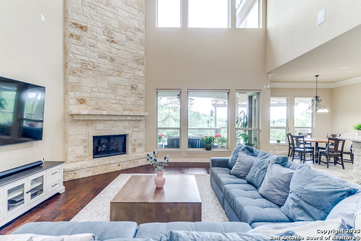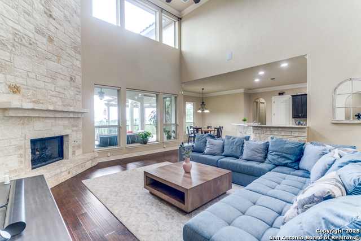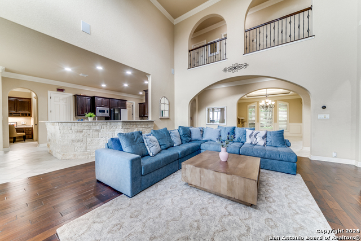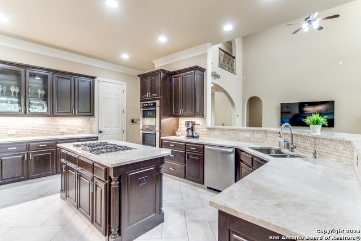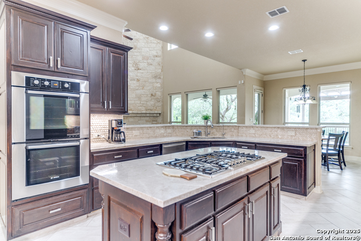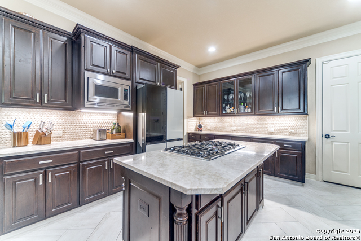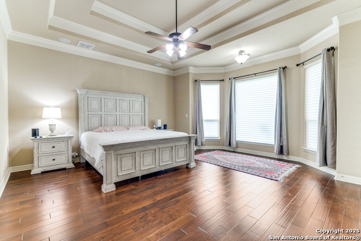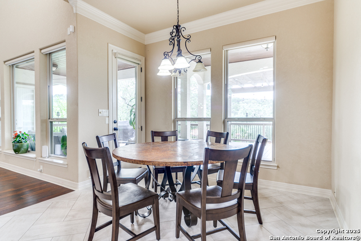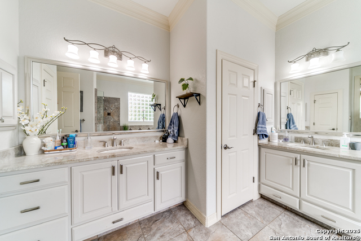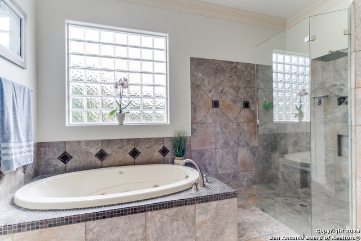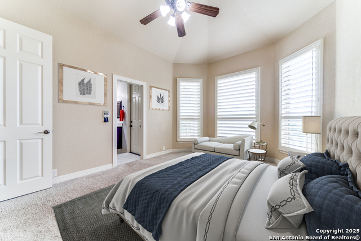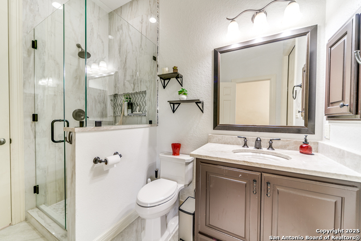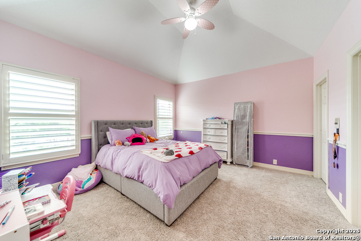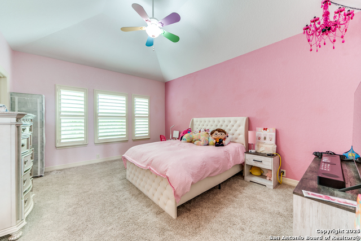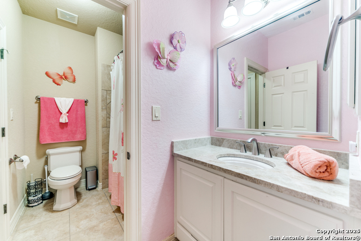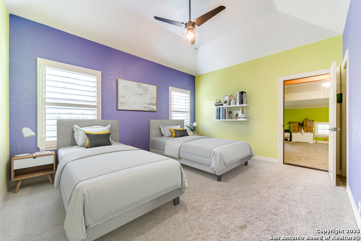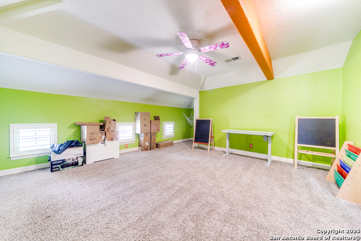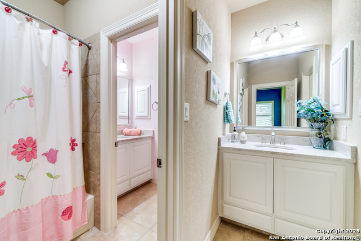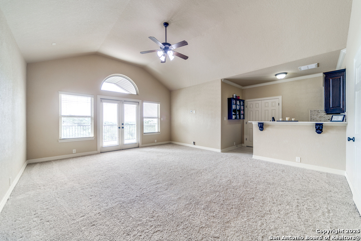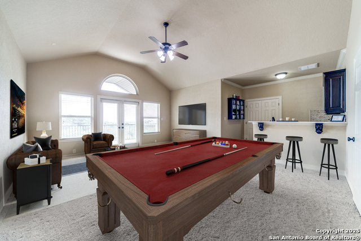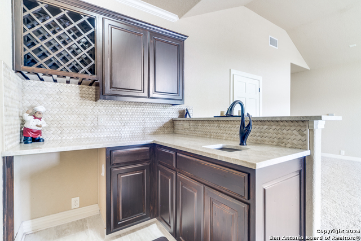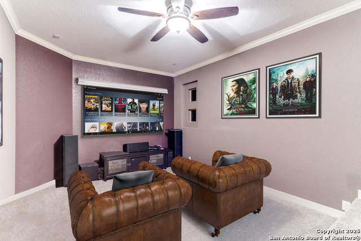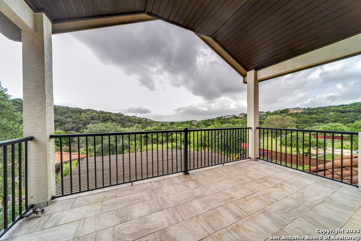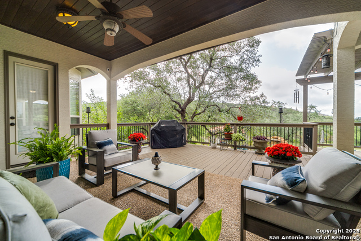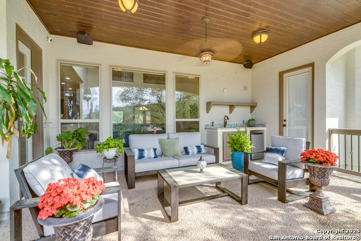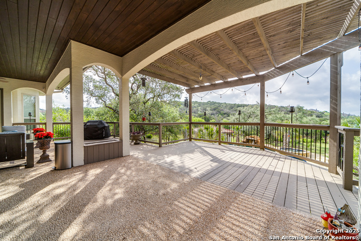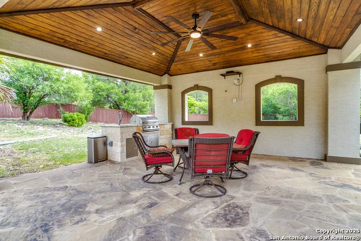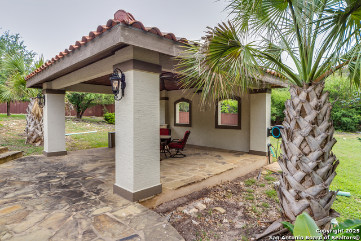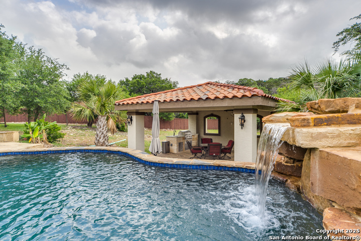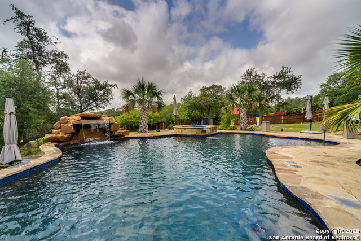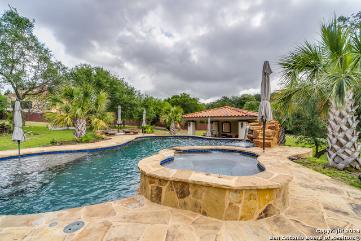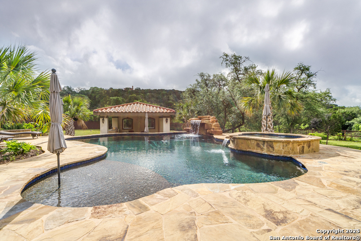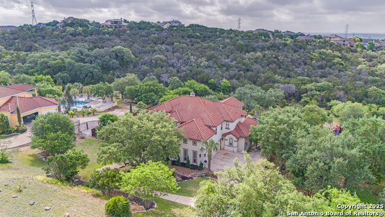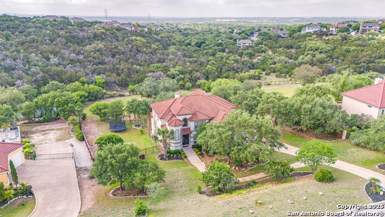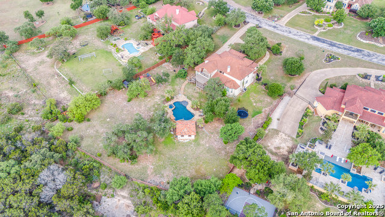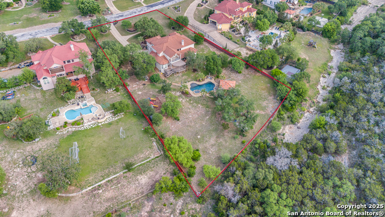714 Ruidosa Downs, Helotes, TX 78023
Property Photos
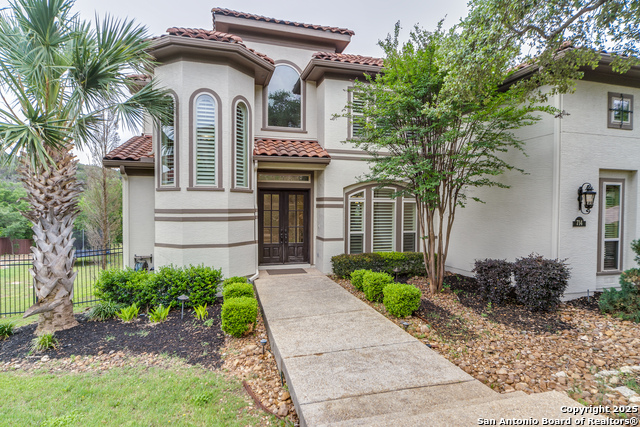
Would you like to sell your home before you purchase this one?
Priced at Only: $1,299,000
For more Information Call:
Address: 714 Ruidosa Downs, Helotes, TX 78023
Property Location and Similar Properties
- MLS#: 1864511 ( Single Residential )
- Street Address: 714 Ruidosa Downs
- Viewed: 4
- Price: $1,299,000
- Price sqft: $254
- Waterfront: No
- Year Built: 2008
- Bldg sqft: 5116
- Bedrooms: 5
- Total Baths: 5
- Full Baths: 4
- 1/2 Baths: 1
- Garage / Parking Spaces: 3
- Days On Market: 7
- Additional Information
- County: BEXAR
- City: Helotes
- Zipcode: 78023
- Subdivision: Sonoma Ranch
- District: Northside
- Elementary School: Beard
- Middle School: Hector Garcia
- High School: Louis D Brandeis
- Provided by: San Antonio Portfolio KW RE
- Contact: Kevin Best
- (210) 260-5111

- DMCA Notice
-
DescriptionWelcome to your dream home nestled in the sought after Sonoma Ranch neighborhood. Built by McNair Custom Homes, this expansive residence offers 5 bedrooms, 4 full bathrooms, and 1 half bathroom, perfectly blending elegance, comfort, and functionality. As you enter, you're immediately greeted by soaring ceilings and a spacious open floor plan that creates an inviting and airy atmosphere. To the right, a formal dining room sets the stage for elegant gatherings. The main living area features a striking floor to ceiling stone gas fireplace, adding warmth and sophistication to the heart of the home. Adjacent to the living room is an island kitchen with updated quartzite countertops, gas cooking, double ovens, ample cabinetry, a walk in pantry, and a cozy breakfast room. Whether entertaining or enjoying everyday meals, this kitchen is equipped for it all. The oversized primary suite on the main floor offers private outdoor access and an ensuite bathroom complete with a glass walk in shower, garden tub, separate vanities, and an expansive walk in closet. A second downstairs bedroom also includes outdoor access, making it ideal for guests or used as a pool bathroom. Completing the main floor is a dedicated office and a laundry room. Upstairs, you'll find three additional bedrooms, a spacious game room with a wet bar, and a media room perfect for movie nights. The game room leads to a covered balcony that offers sweeping views of the scenic views and greenbelt behind the home. Step outside into your private backyard oasis an entertainer's paradise on a 1.61 acre lot. Relax under the covered patio, take a dip in the resort style Keith Zars pool with a waterfall feature, or unwind in the separate hot tub. The poolside cabana includes a built in gas grill, making outdoor entertaining a breeze. With a combination of thoughtful design, and stunning outdoor amenities, this Sonoma Ranch stunner is the perfect place to call home.
Payment Calculator
- Principal & Interest -
- Property Tax $
- Home Insurance $
- HOA Fees $
- Monthly -
Features
Building and Construction
- Apprx Age: 17
- Builder Name: McNair Custom Homes
- Construction: Pre-Owned
- Exterior Features: Stucco
- Floor: Carpeting, Ceramic Tile, Wood
- Foundation: Slab
- Kitchen Length: 17
- Other Structures: Storage
- Roof: Tile
- Source Sqft: Appsl Dist
Land Information
- Lot Description: Bluff View, 1/2-1 Acre, Mature Trees (ext feat)
- Lot Improvements: Street Paved, Curbs, Street Gutters, Sidewalks, Streetlights, Asphalt, Private Road
School Information
- Elementary School: Beard
- High School: Louis D Brandeis
- Middle School: Hector Garcia
- School District: Northside
Garage and Parking
- Garage Parking: Three Car Garage, Attached, Side Entry
Eco-Communities
- Energy Efficiency: 13-15 SEER AX, Programmable Thermostat, 12"+ Attic Insulation, Double Pane Windows, Variable Speed HVAC, High Efficiency Water Heater, Ceiling Fans
- Water/Sewer: Water System, Aerobic Septic, City
Utilities
- Air Conditioning: Two Central
- Fireplace: One, Living Room, Gas Logs Included, Gas, Gas Starter, Stone/Rock/Brick
- Heating Fuel: Natural Gas
- Heating: Central, 2 Units
- Utility Supplier Elec: CPS
- Utility Supplier Gas: CPS
- Utility Supplier Grbge: FRONTIER
- Utility Supplier Sewer: SEPTIC
- Utility Supplier Water: SAWS
- Window Coverings: All Remain
Amenities
- Neighborhood Amenities: Controlled Access, Pool, Clubhouse, Park/Playground
Finance and Tax Information
- Home Owners Association Fee: 300
- Home Owners Association Frequency: Semi-Annually
- Home Owners Association Mandatory: Mandatory
- Home Owners Association Name: SONOMA RANCH HOMEOWNERS ASSOCIATION
- Total Tax: 27579.05
Other Features
- Block: 22
- Contract: Exclusive Right To Sell
- Instdir: 1604 W - Kyle Seale Pkwy - Ruidosa Downs - The property is on your left.
- Interior Features: Two Living Area, Liv/Din Combo, Separate Dining Room, Eat-In Kitchen, Island Kitchen, Walk-In Pantry, Study/Library, Game Room, Media Room, Utility Room Inside, Secondary Bedroom Down, High Ceilings, Open Floor Plan, Cable TV Available, High Speed Internet, Laundry Main Level, Laundry Room, Walk in Closets
- Legal Description: Ncb 14866 (Sonoma Ranch Ut-4B), Block 22 Lot 6 New For 2007
- Ph To Show: (210)222-2227
- Possession: Closing/Funding
- Style: Two Story, Mediterranean
Owner Information
- Owner Lrealreb: Yes
Nearby Subdivisions
Arbor At Sonoma Ranch
Bavarian Forest
Beverly Hills
Beverly Hills Ns
Bluehill Ns
Braun Ridge
Braunridge
Canyon Creek Preserve
Cedar Springs
Enclave At Laurel Canyon
Estates At Iron Horse Canyon
Fossil Springs
Fossil Springs Ranch
Grey Forest
Hearthstone Ranch
Helotes Canyon
Helotes Creek Ranch
Helotes Crossing
Helotes Park Estates
Helotes Park Terrace
Helotes Ranch Acres
Hills At Sonoma Ranch
Iron Horse Canyon
Lantana Oaks
Laurel Canyon
Los Reyes Canyons
Mission Viejo
N/a
N/s Bandera/scenic Lp Ns
Retablo Ranch
Riata At Iron Horse Canyon
San Antonio Ranch
San Antonio Ranchnew Cmnty Un
Sedona
Shadow Canyon
Sonoma Ranch
Sonoma Ranch Ii Legacy
Sonoma Ranch, The Hills Of Son
Spring Creek
Stanton Run
Trails At Helotes
Triana
Valentine Ranch Medi
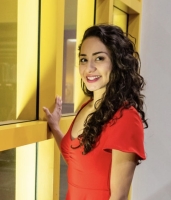
- Brianna Salinas, MRP,REALTOR ®,SFR,SRS
- Premier Realty Group
- Mobile: 210.995.2009
- Mobile: 210.995.2009
- Mobile: 210.995.2009
- realtxrr@gmail.com



