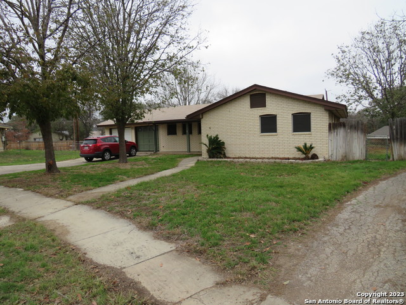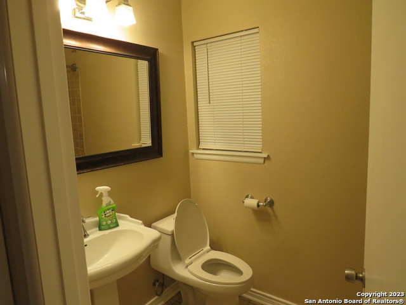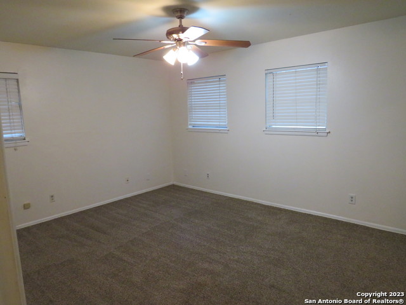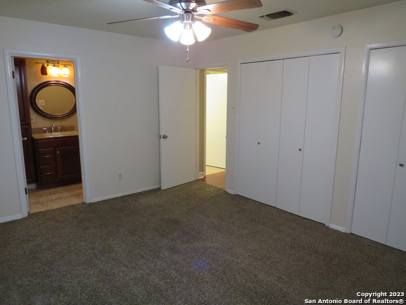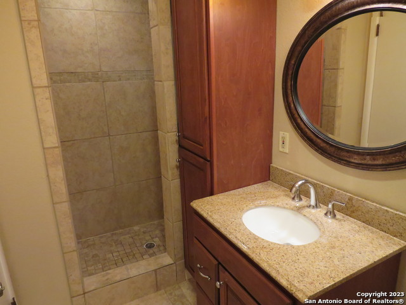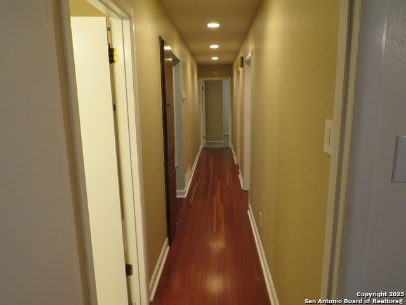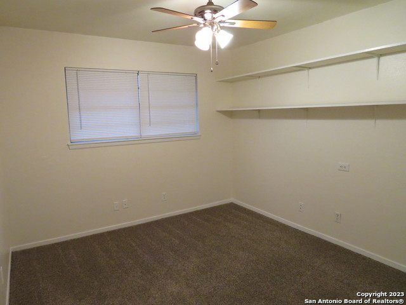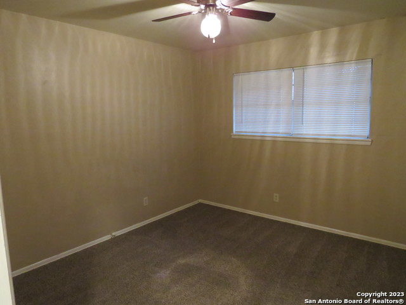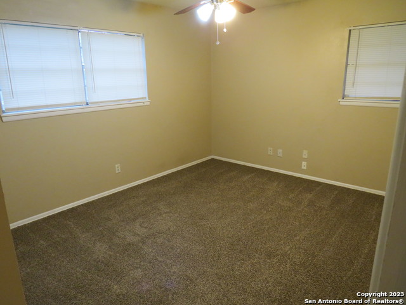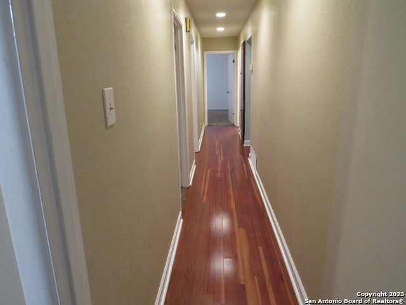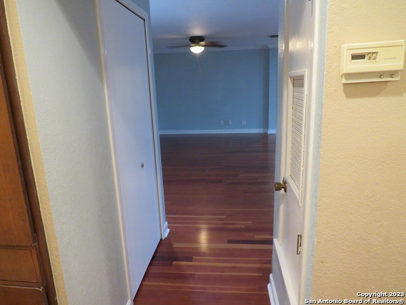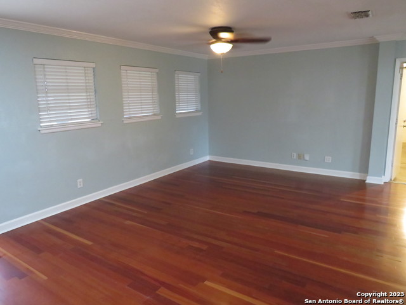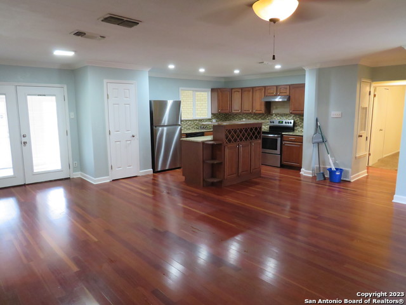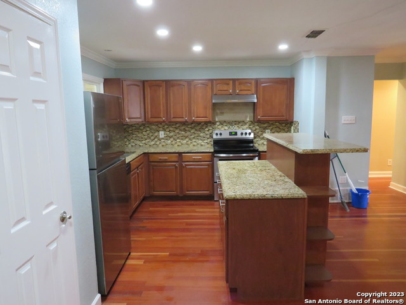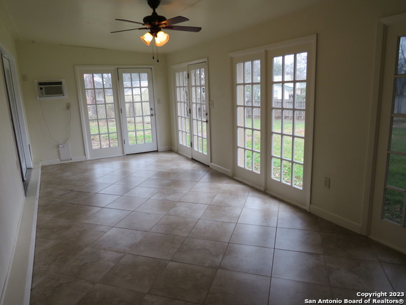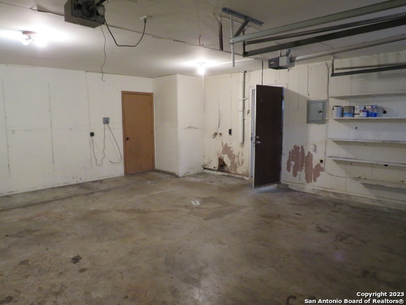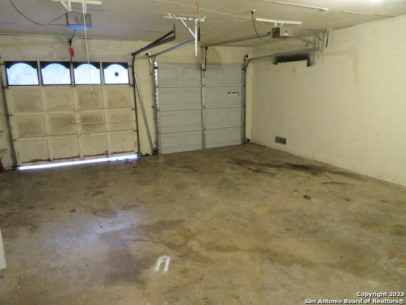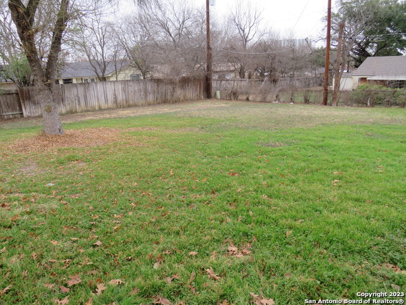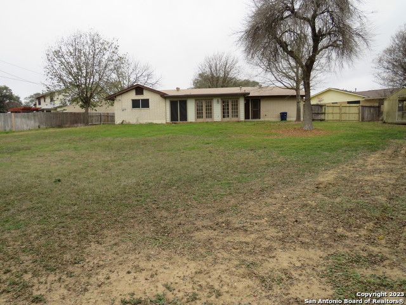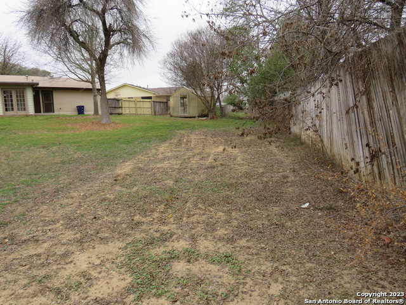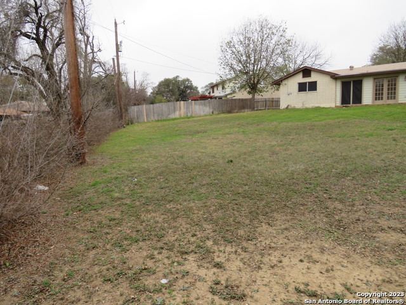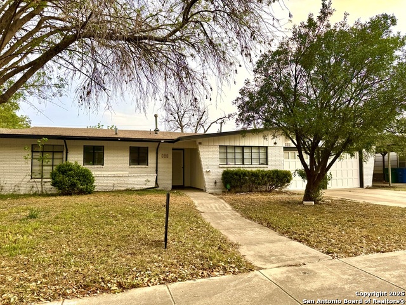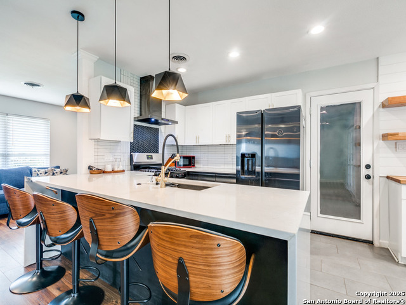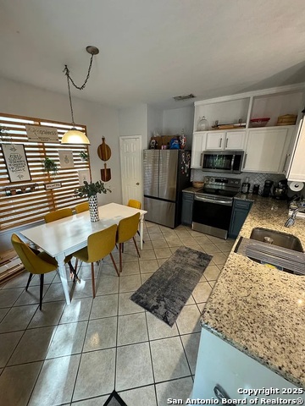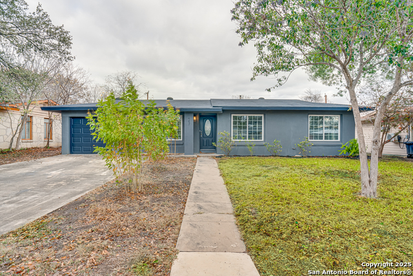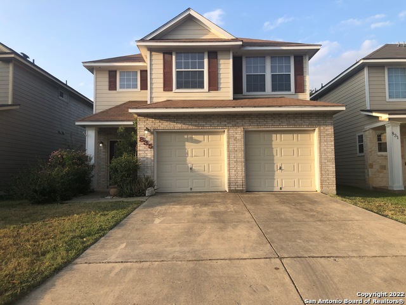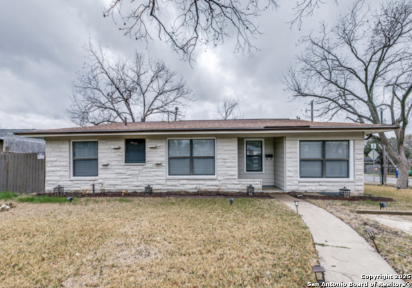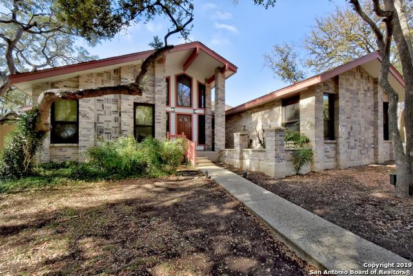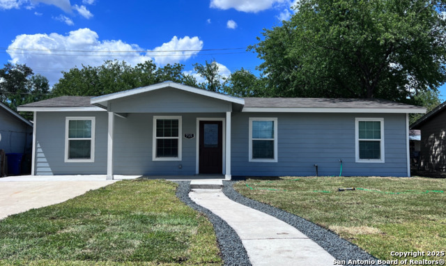331 Trafalgar Rd, San Antonio, TX 78216
Property Photos
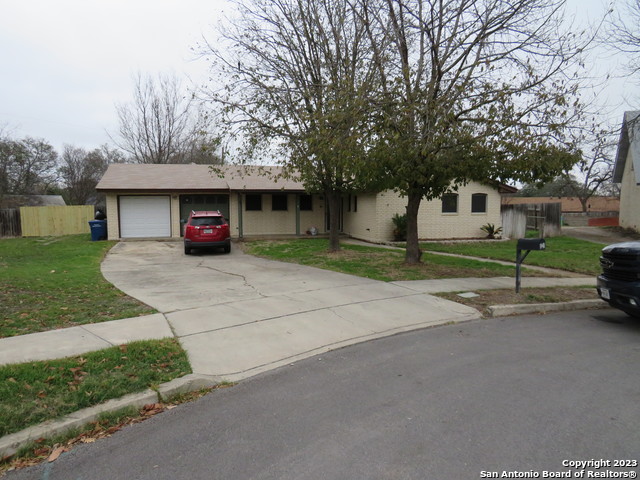
Would you like to sell your home before you purchase this one?
Priced at Only: $2,200
For more Information Call:
Address: 331 Trafalgar Rd, San Antonio, TX 78216
Property Location and Similar Properties
- MLS#: 1864722 ( Residential Rental )
- Street Address: 331 Trafalgar Rd
- Viewed: 6
- Price: $2,200
- Price sqft: $1
- Waterfront: No
- Year Built: 1965
- Bldg sqft: 1531
- Bedrooms: 4
- Total Baths: 2
- Full Baths: 2
- Days On Market: 7
- Additional Information
- County: BEXAR
- City: San Antonio
- Zipcode: 78216
- Subdivision: Crownhill Park
- District: Alamo Heights I.S.D.
- Elementary School: Call District
- Middle School: Call District
- High School: Call District
- Provided by: San Antonio's Finest Realty
- Contact: Jesse Turman
- (210) 454-8211

- DMCA Notice
-
DescriptionBeautiful one story home with spacious rooms in a nice little neighborhood. You are located close to SA airport, Northstar Mall and lots of shops and restaurants. Few minutes away from I 410 and Hwy 281. Just minutes away from I 10, I 35 and Loop 1604. Plus you're not too far from downtown. This house is in really good condition and comes with a refrigerator. The house has large lot with a big backyard. The best part is it falls into Alamo Heights School District. COME SEE YOUR NEW HOME!
Payment Calculator
- Principal & Interest -
- Property Tax $
- Home Insurance $
- HOA Fees $
- Monthly -
Features
Building and Construction
- Apprx Age: 60
- Builder Name: Unknown
- Exterior Features: Brick
- Flooring: Carpeting, Vinyl
- Kitchen Length: 13
- Source Sqft: Appsl Dist
School Information
- Elementary School: Call District
- High School: Call District
- Middle School: Call District
- School District: Alamo Heights I.S.D.
Garage and Parking
- Garage Parking: Two Car Garage
Eco-Communities
- Water/Sewer: Water System, Sewer System
Utilities
- Air Conditioning: One Central
- Fireplace: Not Applicable
- Heating Fuel: Natural Gas
- Heating: Central
- Security: Not Applicable
- Utility Supplier Elec: CPS
- Utility Supplier Gas: CPS
- Utility Supplier Grbge: CPS
- Utility Supplier Sewer: SAWS
- Utility Supplier Water: SAWS
- Window Coverings: All Remain
Amenities
- Common Area Amenities: Near Shopping
Finance and Tax Information
- Application Fee: 80
- Cleaning Deposit: 300
- Max Num Of Months: 12
- Pet Deposit: 300
- Security Deposit: 2200
Rental Information
- Tenant Pays: Gas/Electric, Water/Sewer, Yard Maintenance, Garbage Pickup, Renters Insurance Required
Other Features
- Application Form: TREC FORM
- Apply At: JESSETHEREALTOR4U@GMAIL.C
- Instdir: I-410w, exit McCullough Ave turn right, go to Coronet St turn right, turn left on Duchess St, drive straight house in cul de sac on the right.
- Interior Features: Two Living Area, Utility Area in Garage, 1st Floor Lvl/No Steps, Cable TV Available
- Min Num Of Months: 12
- Miscellaneous: Broker-Manager
- Occupancy: Vacant
- Personal Checks Accepted: No
- Ph To Show: 210-222-2227
- Restrictions: Smoking Outside Only
- Salerent: For Rent
- Section 8 Qualified: No
- Style: One Story
Owner Information
- Owner Lrealreb: No
Similar Properties
Nearby Subdivisions
Bitters Bend
Bluffview Estates
Bluffview Greens
Calais Villas
Cambridge
Chesapeake Condo
Crownhill Park
Devonshire
East Shearer Hill
Enchanted Forest
Harmony Hills
North Shearer Hills
North Star Hills
Northview
Park @ Vista Del Nor
Racquet Club Of Cami
Rampart Crossing
Ridgeview
Ridgewood
River Bend
Shearer Hills
Vista Del Norte

- Brianna Salinas, MRP,REALTOR ®,SFR,SRS
- Premier Realty Group
- Mobile: 210.995.2009
- Mobile: 210.995.2009
- Mobile: 210.995.2009
- realtxrr@gmail.com



