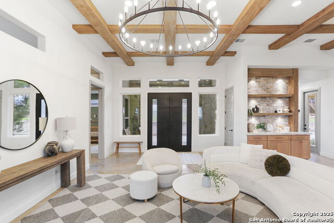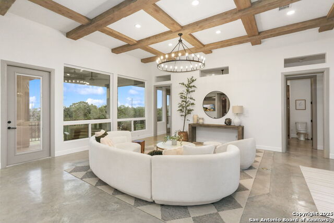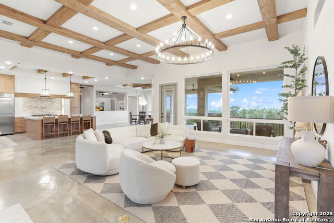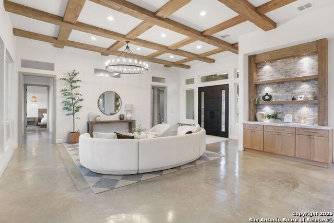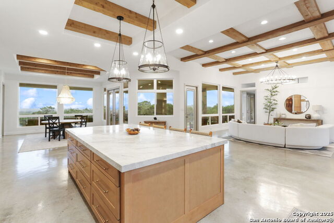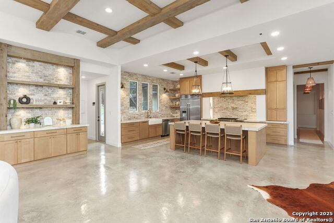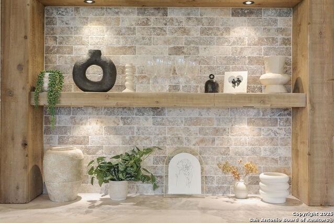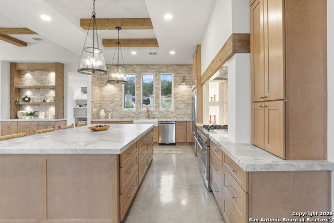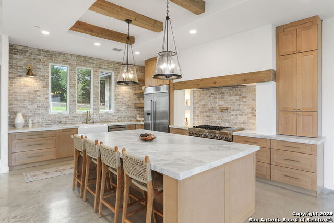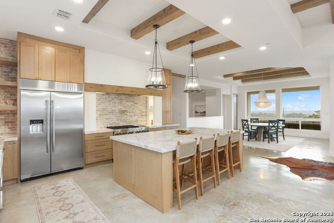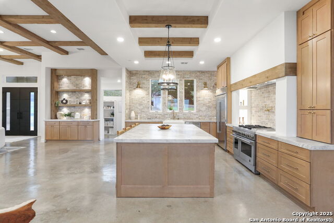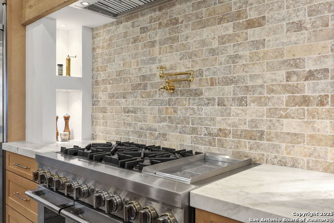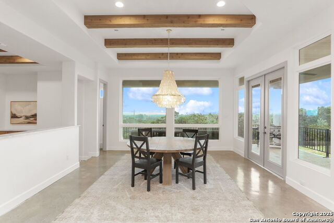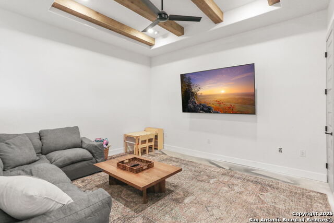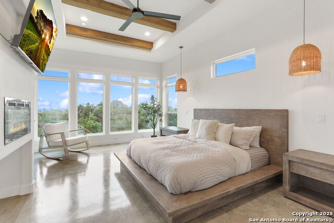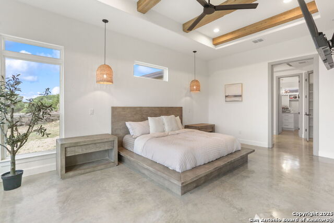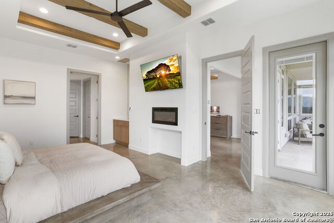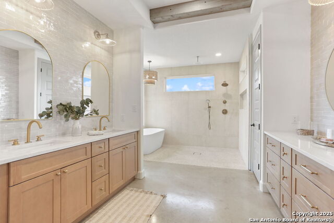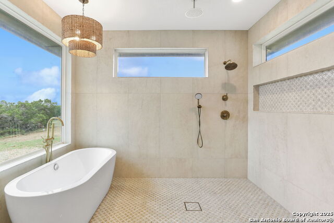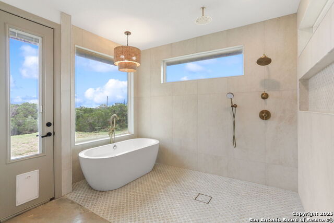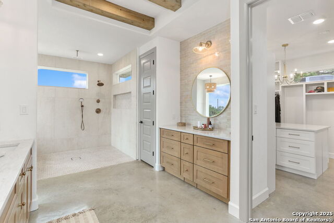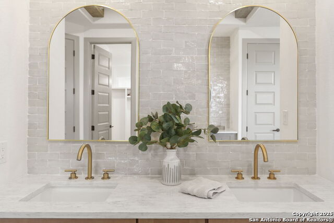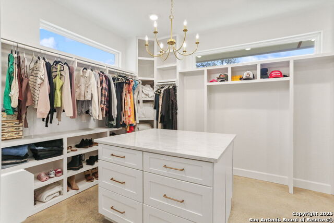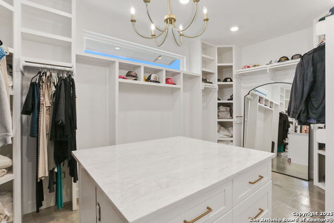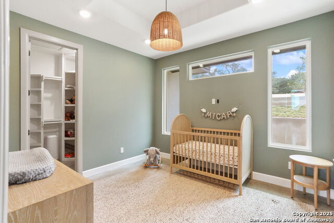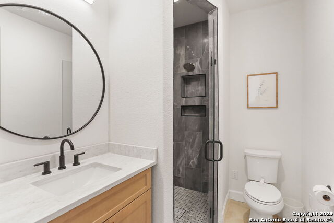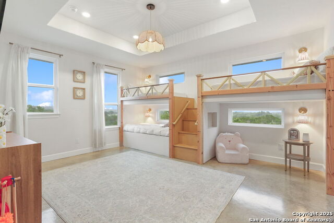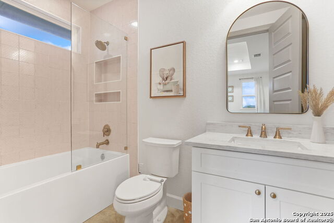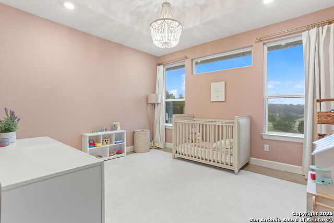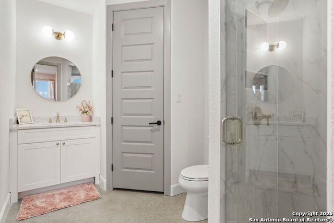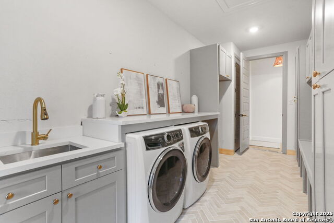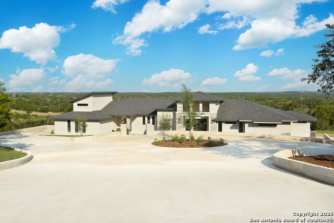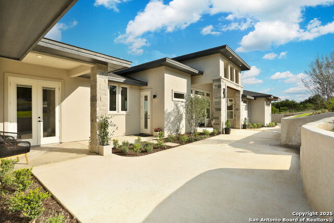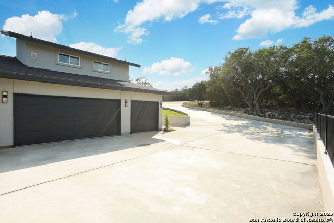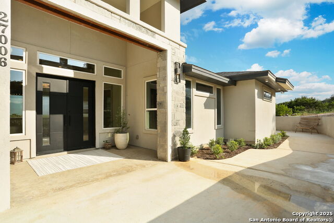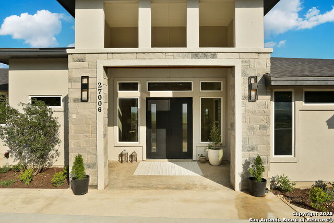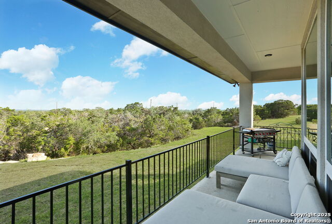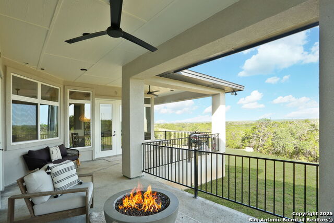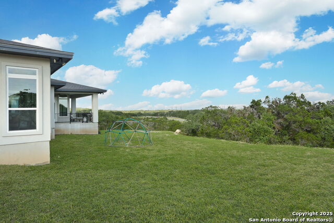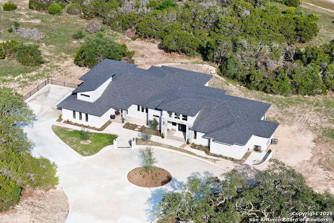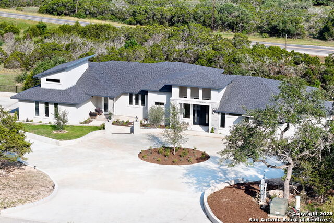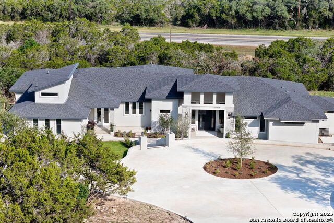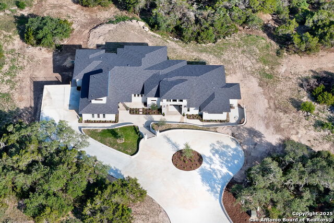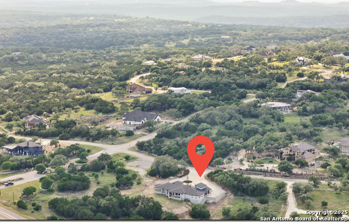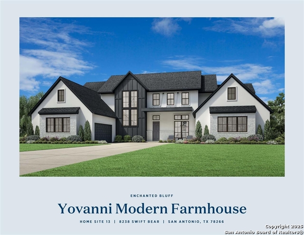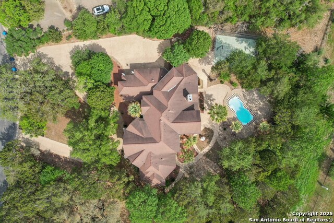27006 Rocky Rim, San Antonio, TX 78266
Property Photos
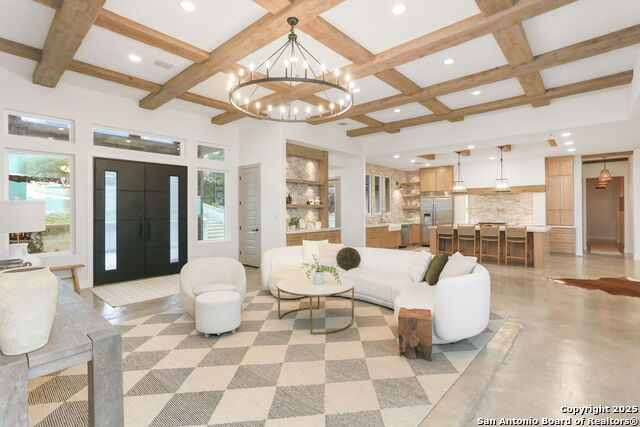
Would you like to sell your home before you purchase this one?
Priced at Only: $1,350,000
For more Information Call:
Address: 27006 Rocky Rim, San Antonio, TX 78266
Property Location and Similar Properties
- MLS#: 1864790 ( Single Residential )
- Street Address: 27006 Rocky Rim
- Viewed: 1
- Price: $1,350,000
- Price sqft: $368
- Waterfront: No
- Year Built: 2021
- Bldg sqft: 3672
- Bedrooms: 4
- Total Baths: 5
- Full Baths: 4
- 1/2 Baths: 1
- Garage / Parking Spaces: 3
- Days On Market: 6
- Additional Information
- County: COMAL
- City: San Antonio
- Zipcode: 78266
- Subdivision: Ramble Ridge
- District: Comal
- Elementary School: Garden Ridge
- Middle School: Danville
- High School: Davenport
- Provided by: Keller Williams Heritage
- Contact: Summer McAuley
- (210) 705-2232

- DMCA Notice
-
DescriptionHill Country elegance meets thoughtful design in this custom crafted home, completed in January 2025 with exceptional attention to detail. Situated on a scenic piece of acreage in sought after Ramble Ridge, this home offers sweeping views, refined finishes, and spaces designed for both everyday comfort and memorable entertaining. From the expansive concrete circle drive to the inviting front sitting area, every exterior touch was added with intention. At the front entry, double iron doors lead to a stunning great room with soaring ceilings, exposed wood beams, and a wall of windows showcasing the incredible views. The open concept layout flows seamlessly into the chef's kitchen, featuring custom cabinetry, a striking marble island, and an adjacent dining area. Tucked off the dining room is a cozy media room perfect for movie nights or game day. The primary suite includes an attached office, a spa inspired bathroom with a wet room (featuring a soaking tub and shower), and a dream walk in closet with a chandelier. One secondary bedroom is connected via the primary bath ideal for a nursery or flex space while two additional en suite bedrooms are privately situated on the opposite side of the home. The laundry room includes ample built in storage and outdoor access, adding function to form. Garage has 220V outlet for E vehicle. Backyard is partially graded and ready for new owner to create their dream space. Whether you're relaxing indoors or enjoying the acreage and back patio, this home is an entertainer's dream both stylish and serene. Ramble Ridge offers residents access to a riverfront community park with hiking trails and a disc golf course just one more reason to fall in love with this one of a kind property.
Payment Calculator
- Principal & Interest -
- Property Tax $
- Home Insurance $
- HOA Fees $
- Monthly -
Features
Building and Construction
- Builder Name: J&M Design and Build
- Construction: New
- Exterior Features: 4 Sides Masonry, Stone/Rock
- Floor: Stained Concrete
- Foundation: Slab
- Kitchen Length: 18
- Roof: Composition
- Source Sqft: Appsl Dist
Land Information
- Lot Description: County VIew, 1 - 2 Acres
School Information
- Elementary School: Garden Ridge
- High School: Davenport
- Middle School: Danville Middle School
- School District: Comal
Garage and Parking
- Garage Parking: Three Car Garage
Eco-Communities
- Water/Sewer: Aerobic Septic
Utilities
- Air Conditioning: Two Central
- Fireplace: Primary Bedroom
- Heating Fuel: Propane Owned
- Heating: Central
- Window Coverings: None Remain
Amenities
- Neighborhood Amenities: Lake/River Park, Other - See Remarks
Finance and Tax Information
- Home Owners Association Fee: 700
- Home Owners Association Frequency: Annually
- Home Owners Association Mandatory: Mandatory
- Home Owners Association Name: SPECTRUM PROPERTY MANAGEMENT
- Total Tax: 16785.49
Rental Information
- Currently Being Leased: No
Other Features
- Contract: Exclusive Right To Sell
- Instdir: From IH-35 drive west past the Natural Bridge Caverns/Wildlife Ranch. Turn left on Ramble Ridge. First right on Rocky Rim. Home will be on your right.
- Interior Features: One Living Area, Separate Dining Room, Eat-In Kitchen, Island Kitchen, Walk-In Pantry, Study/Library, Media Room, Utility Room Inside, 1st Floor Lvl/No Steps, High Ceilings, Open Floor Plan, All Bedrooms Downstairs, Laundry Main Level, Laundry Room, Walk in Closets
- Legal Desc Lot: 141
- Legal Description: Ramble Ridge, Lot 141
- Occupancy: Owner
- Ph To Show: 210-222-2227
- Possession: Closing/Funding
- Style: One Story
Owner Information
- Owner Lrealreb: No
Similar Properties
Nearby Subdivisions
A-253 Sur- 72 Chas P O Hanlon
Arrowood Estates
Brookstone Creek
Canham Ranch
Country Oak Estates
Edward Norton Surv 760
Enchanted Bluff
Enclave Of Garden Ridge
Garden Ridge Estates
Georg Ranch
Heimer Gardens
Hidden Oaks Estates
Oak Meadow Estates
Ramble Ridge
Rolling Meadows
Seven Hills Ranch
Toll Brothers At Enchanted Blu
Trophy Oaks
Winding Oaks
Woodlands Of Garden Ridge - Co
Wuest Estates

- Brianna Salinas, MRP,REALTOR ®,SFR,SRS
- Premier Realty Group
- Mobile: 210.995.2009
- Mobile: 210.995.2009
- Mobile: 210.995.2009
- realtxrr@gmail.com



