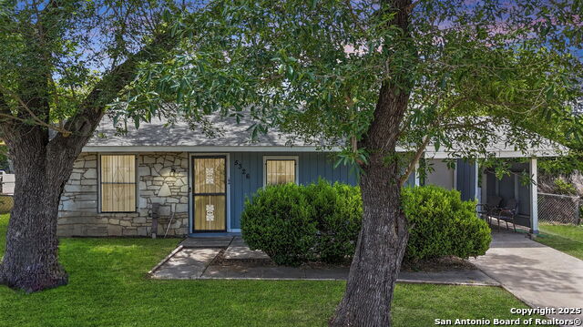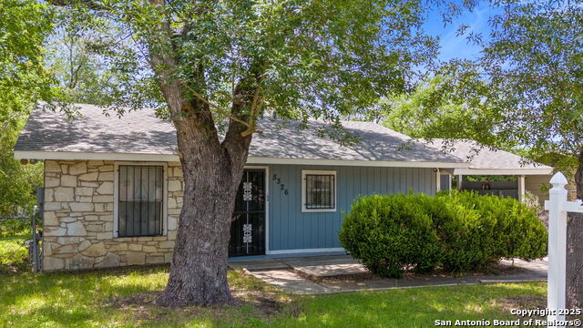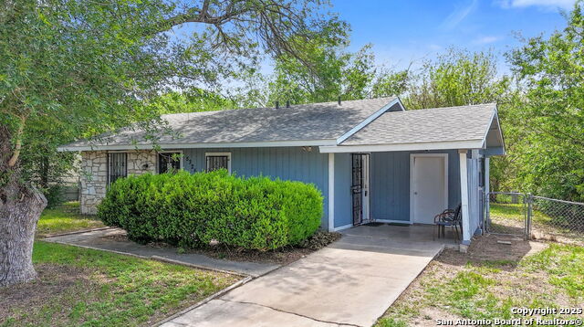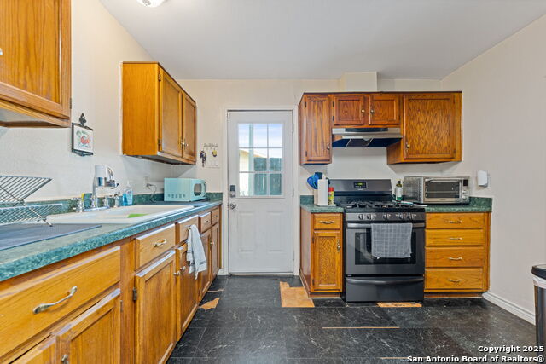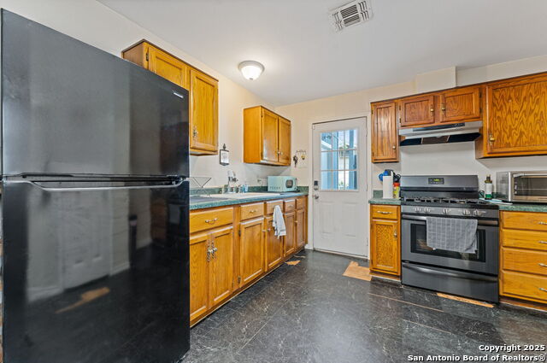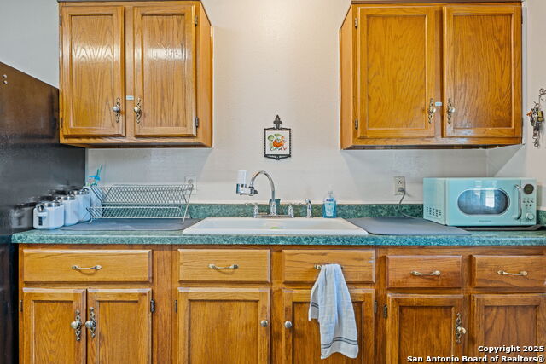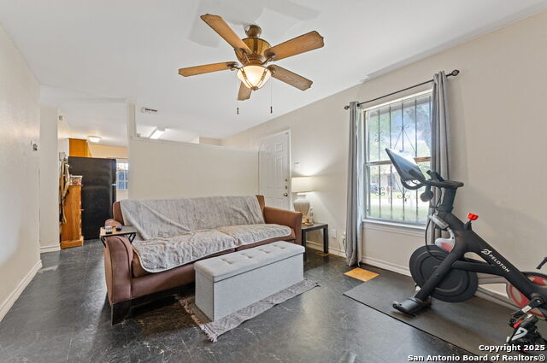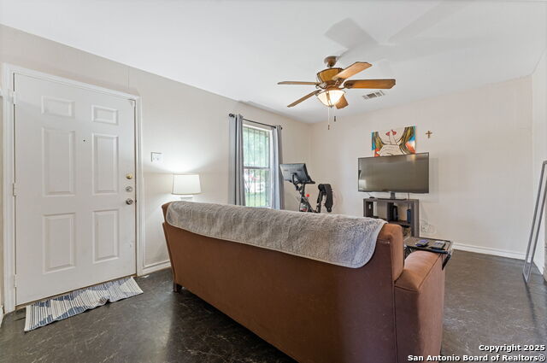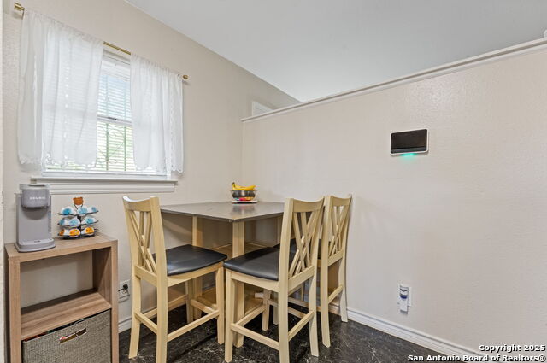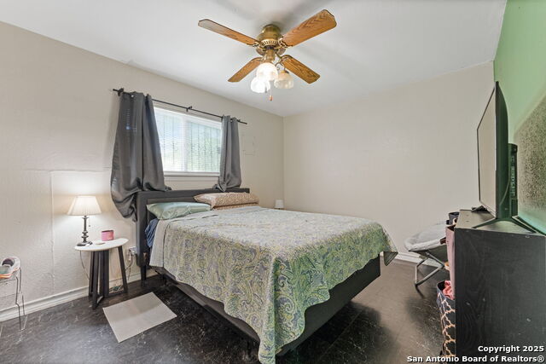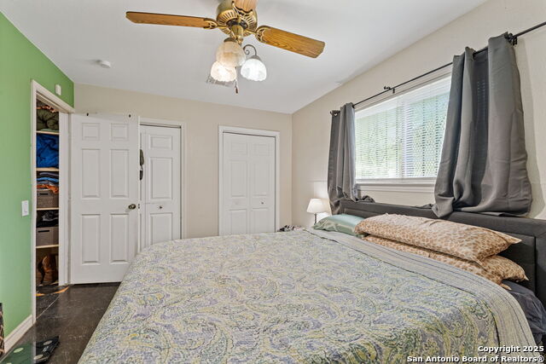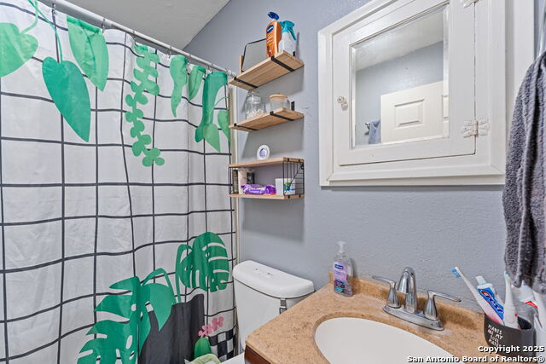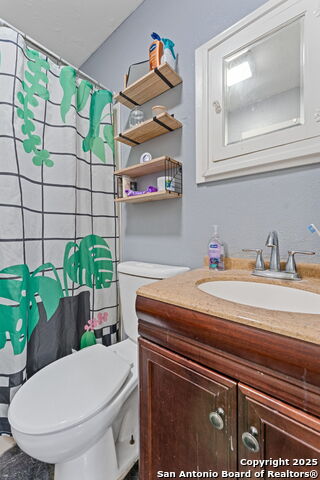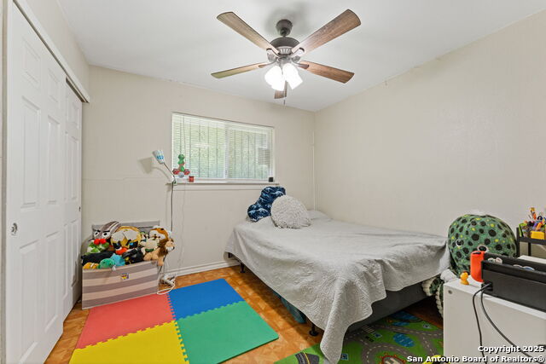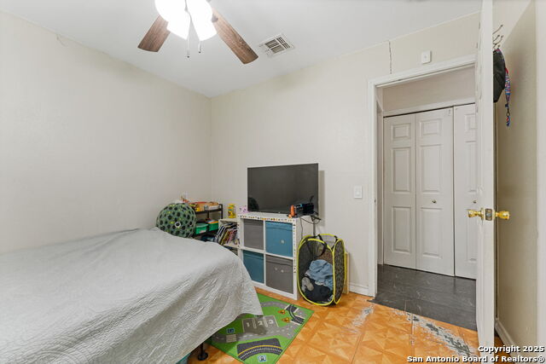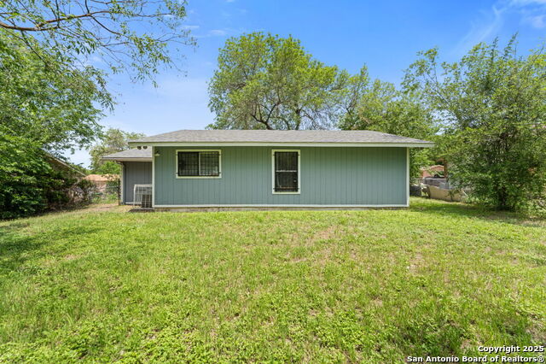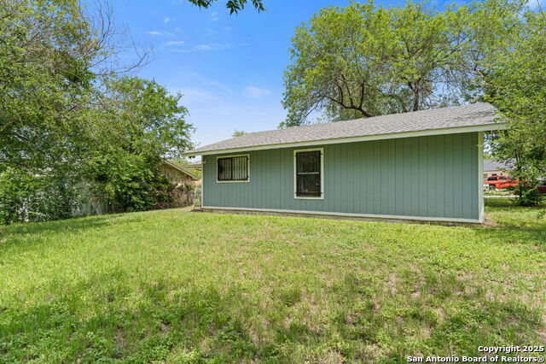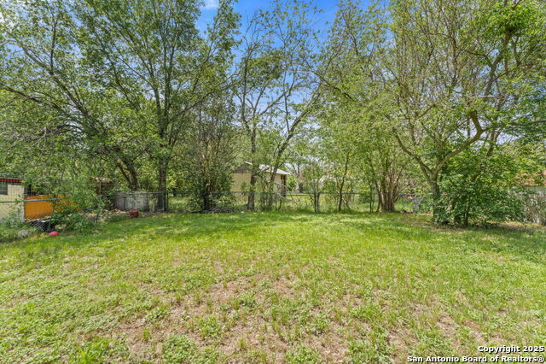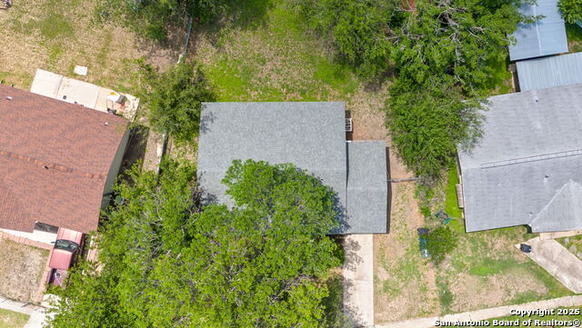5326 Prairie Flower, San Antonio, TX 78242
Property Photos
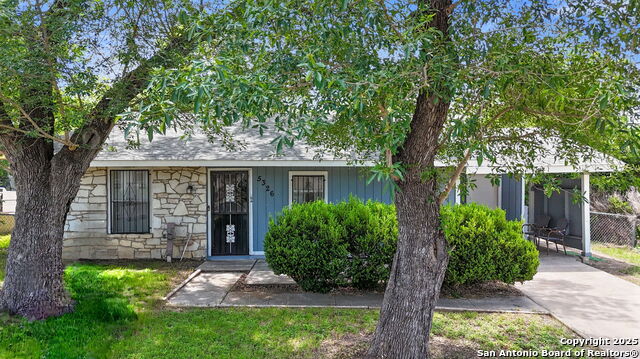
Would you like to sell your home before you purchase this one?
Priced at Only: $183,000
For more Information Call:
Address: 5326 Prairie Flower, San Antonio, TX 78242
Property Location and Similar Properties
- MLS#: 1865527 ( Single Residential )
- Street Address: 5326 Prairie Flower
- Viewed: 1
- Price: $183,000
- Price sqft: $204
- Waterfront: No
- Year Built: 1972
- Bldg sqft: 896
- Bedrooms: 3
- Total Baths: 1
- Full Baths: 1
- Garage / Parking Spaces: 1
- Days On Market: 5
- Additional Information
- County: BEXAR
- City: San Antonio
- Zipcode: 78242
- Subdivision: Indian Creek
- District: Southwest I.S.D.
- Elementary School: Hidden Cove
- Middle School: Mc Auliffe Christa
- High School: Southwest
- Provided by: Housifi
- Contact: Veronica Moreno
- (210) 449-6309

- DMCA Notice
-
DescriptionWelcome to 5326 Prairie Flower Dr, a charming single story home nestled in the desirable Indian Creek community. This inviting property features 3 bedrooms and 1 bathroom, with a welcoming front yard shaded by mature trees that create a peaceful canopy over the entryway. Inside, you'll find a spacious kitchen with warm natural wood cabinets, abundant counter space, and a cozy area for casual dining. The oversized backyard is a standout feature, perfect for outdoor relaxation, with mature trees providing shade and privacy, and plenty of space to make your own. Enjoy the blend of comfort and character in a well established neighborhood with convenient access to local amenities!
Payment Calculator
- Principal & Interest -
- Property Tax $
- Home Insurance $
- HOA Fees $
- Monthly -
Features
Building and Construction
- Apprx Age: 53
- Builder Name: Unknown
- Construction: Pre-Owned
- Exterior Features: Stone/Rock, Siding
- Floor: Linoleum
- Foundation: Slab
- Roof: Composition
- Source Sqft: Appsl Dist
School Information
- Elementary School: Hidden Cove
- High School: Southwest
- Middle School: Mc Auliffe Christa
- School District: Southwest I.S.D.
Garage and Parking
- Garage Parking: None/Not Applicable
Eco-Communities
- Water/Sewer: Sewer System
Utilities
- Air Conditioning: One Central
- Fireplace: Not Applicable
- Heating Fuel: Electric
- Heating: Central
- Window Coverings: Some Remain
Amenities
- Neighborhood Amenities: None
Finance and Tax Information
- Home Owners Association Mandatory: None
- Total Tax: 3490.95
Other Features
- Contract: Exclusive Right To Sell
- Instdir: Lp 410 and Old Pearsall Rd
- Interior Features: One Living Area, Separate Dining Room
- Legal Desc Lot: 21
- Legal Description: Ncb 15978 Blk 008 Lot 21
- Ph To Show: 2102222227
- Possession: Closing/Funding
- Style: One Story
Owner Information
- Owner Lrealreb: No

- Brianna Salinas, MRP,REALTOR ®,SFR,SRS
- Premier Realty Group
- Mobile: 210.995.2009
- Mobile: 210.995.2009
- Mobile: 210.995.2009
- realtxrr@gmail.com



