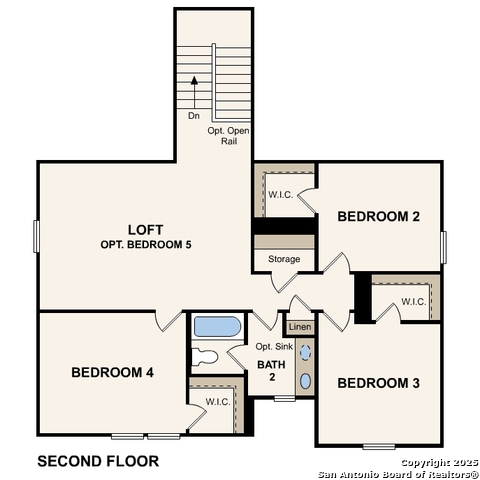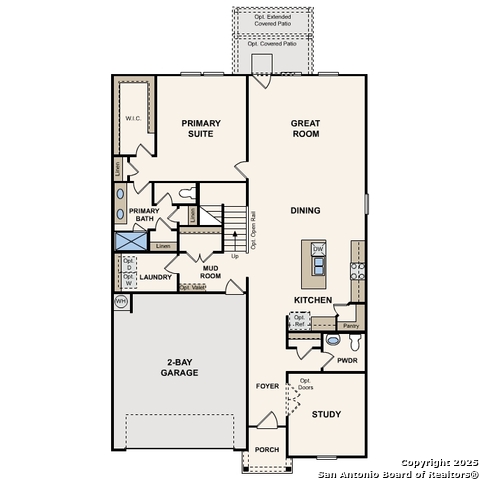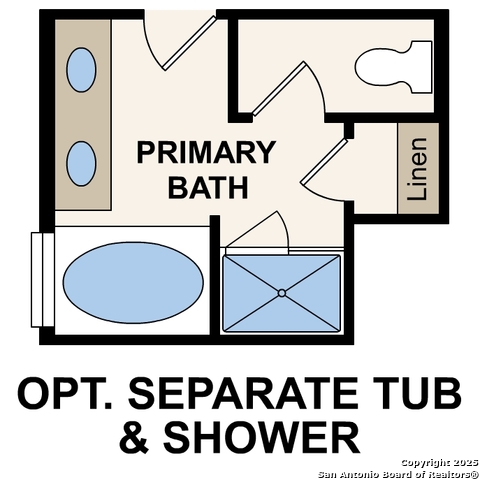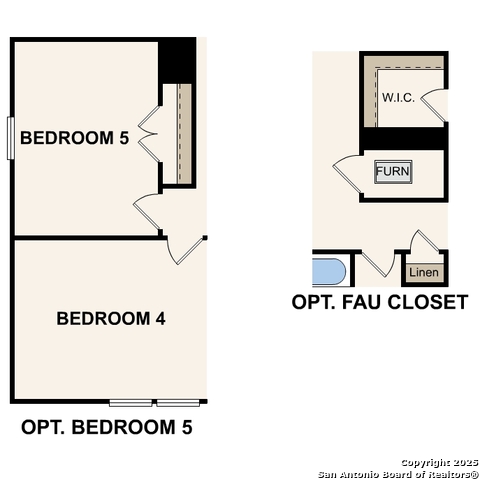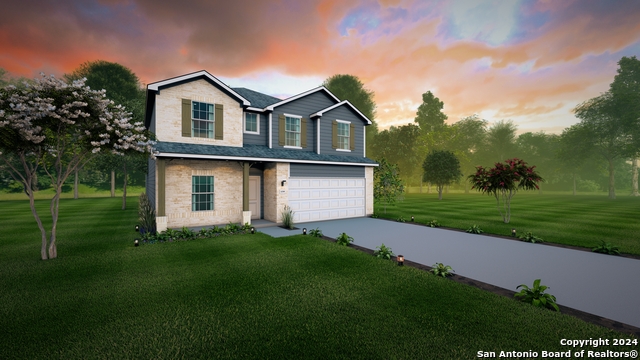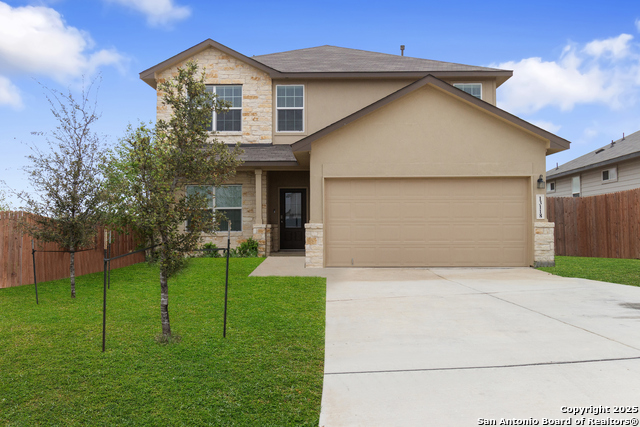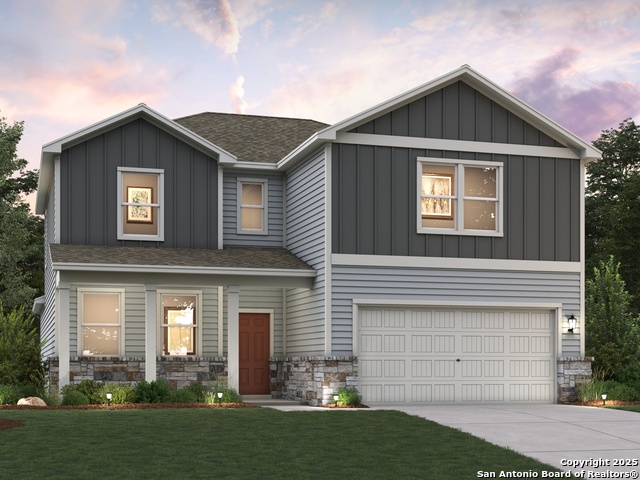7918 Coffee Mill, San Antonio, TX 78252
Property Photos
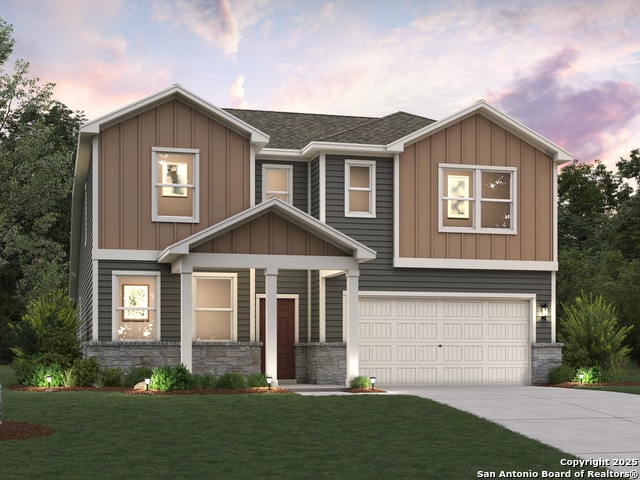
Would you like to sell your home before you purchase this one?
Priced at Only: $396,460
For more Information Call:
Address: 7918 Coffee Mill, San Antonio, TX 78252
Property Location and Similar Properties
- MLS#: 1865709 ( Single Residential )
- Street Address: 7918 Coffee Mill
- Viewed: 1
- Price: $396,460
- Price sqft: $149
- Waterfront: No
- Year Built: 2025
- Bldg sqft: 2656
- Bedrooms: 4
- Total Baths: 3
- Full Baths: 2
- 1/2 Baths: 1
- Garage / Parking Spaces: 2
- Days On Market: 4
- Additional Information
- County: BEXAR
- City: San Antonio
- Zipcode: 78252
- Subdivision: Cinco Lakes
- District: Southwest I.S.D.
- Elementary School: Southwest
- Middle School: Mc Nair
- High School: Southwest
- Provided by: eXp Realty
- Contact: Dayton Schrader
- (210) 757-9785

- DMCA Notice
-
Description"For modern style and comfortable, convenient design, choose the Savannah floor plan! The main level of this expansive plan showcases an open layout with a kitchen, a dining area, and a great room for relaxing and entertaining. The primary suite sits toward the back of the home, boasting a walk in closet and an attached bath. You'll also find a private study on this floor. Upstairs, there are three bedrooms each with a walk in closet and a flexible loft space waiting to be transformed for your needs. Additional home highlights and upgrades: Gray kitchen cabinets, quartz countertops and backsplash Luxury ""wood look"" vinyl plank flooring in common areas Stainless steel Whirlpool appliances Elite Water filtration system Soft water loop upgrade Cultured marble countertops and modern rectangular sinks in bathrooms Kohler plumbing fixtures Landscape package with full sprinkler system Oversized lot Keyless entry Garage door opener with two remotes Exceptional included features, such as our Century Home Connect smart home package and more"
Payment Calculator
- Principal & Interest -
- Property Tax $
- Home Insurance $
- HOA Fees $
- Monthly -
Features
Building and Construction
- Builder Name: Century Communities
- Construction: New
- Exterior Features: Brick, Cement Fiber
- Floor: Carpeting, Ceramic Tile
- Foundation: Slab
- Kitchen Length: 18
- Roof: Composition
- Source Sqft: Appsl Dist
School Information
- Elementary School: Southwest
- High School: Southwest
- Middle School: Mc Nair
- School District: Southwest I.S.D.
Garage and Parking
- Garage Parking: Two Car Garage
Eco-Communities
- Water/Sewer: City
Utilities
- Air Conditioning: One Central
- Fireplace: Not Applicable
- Heating Fuel: Electric
- Heating: Central
- Window Coverings: All Remain
Amenities
- Neighborhood Amenities: Pool, Clubhouse, Park/Playground
Finance and Tax Information
- Home Owners Association Fee: 112.5
- Home Owners Association Frequency: Quarterly
- Home Owners Association Mandatory: Mandatory
- Home Owners Association Name: ALAMO MANAGMENT GROUP
- Total Tax: 2.003054
Other Features
- Block: 10
- Contract: Exclusive Right To Sell
- Instdir: From North San Antonio - Take Loop 1604 W, and drive past Hwy 90. Continue driving on Loop 1604 E/E for 2 miles then turn onto Stillhouse Hollow. Turn left onto Balmorhea and then another left onto Toledo Bend.
- Interior Features: One Living Area
- Legal Desc Lot: 64
- Legal Description: CINCO LAKES BLOCK 10 LOT 64
- Ph To Show: 210.899.0065
- Possession: Closing/Funding
- Style: Two Story
Owner Information
- Owner Lrealreb: No
Similar Properties
Nearby Subdivisions

- Brianna Salinas, MRP,REALTOR ®,SFR,SRS
- Premier Realty Group
- Mobile: 210.995.2009
- Mobile: 210.995.2009
- Mobile: 210.995.2009
- realtxrr@gmail.com



