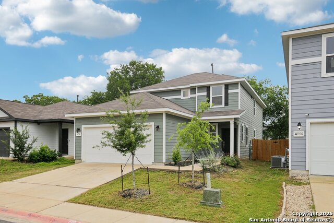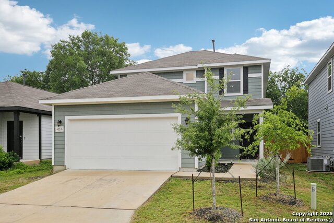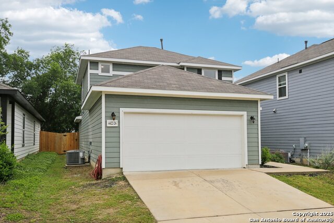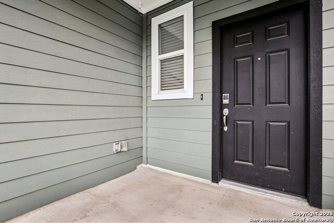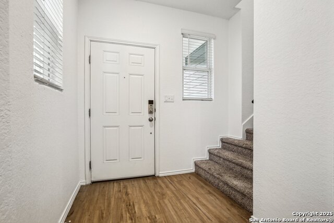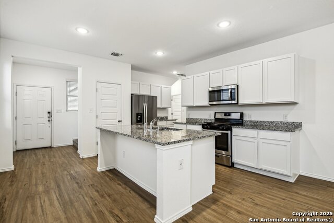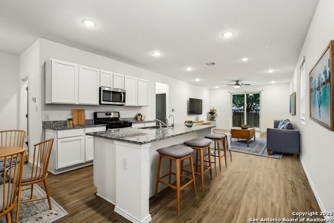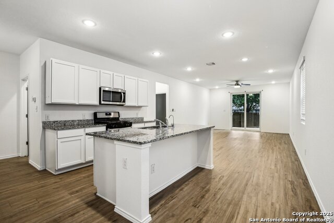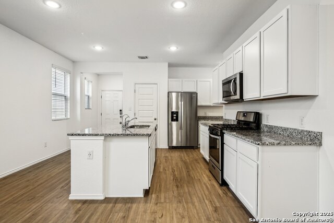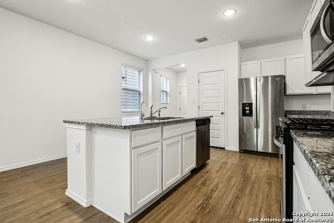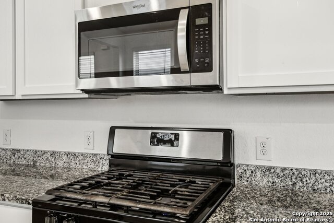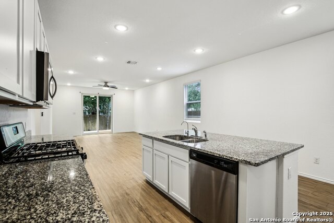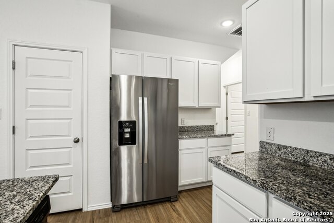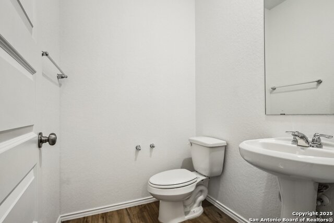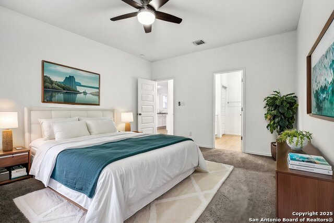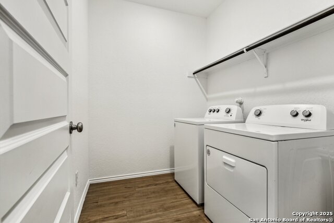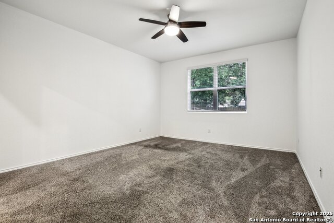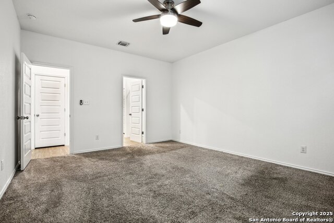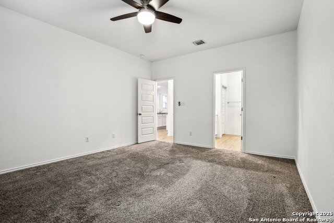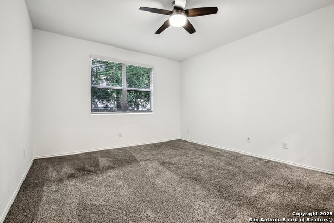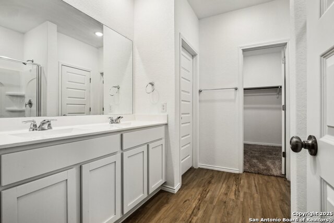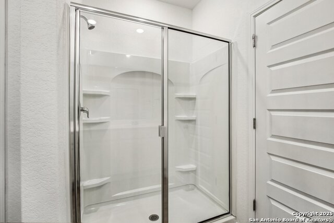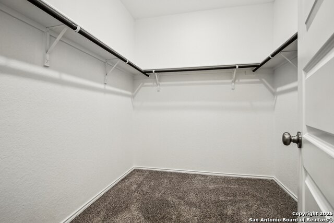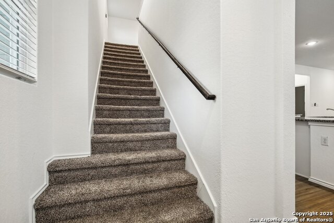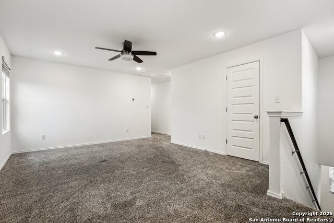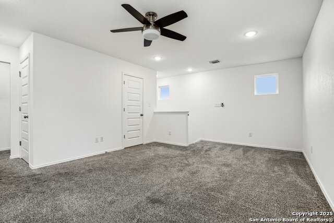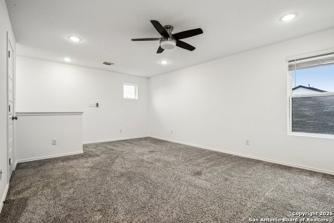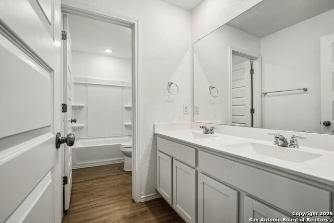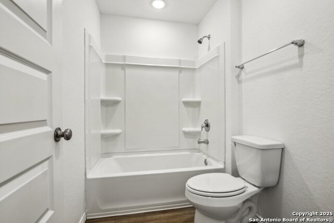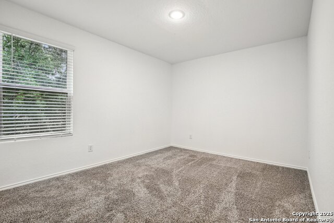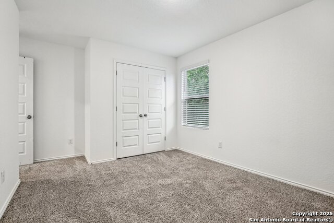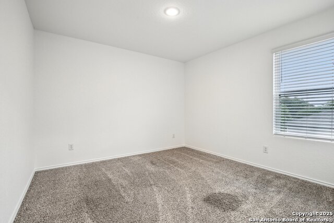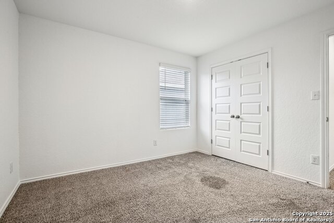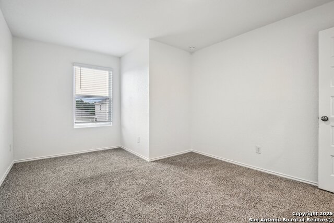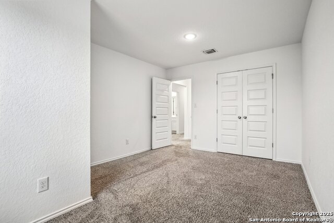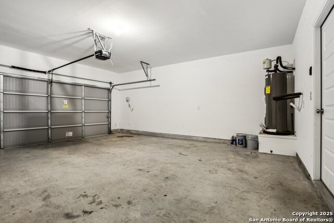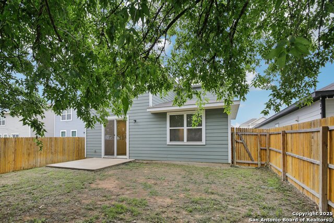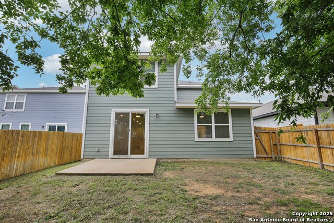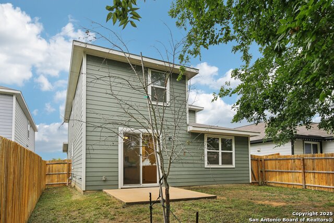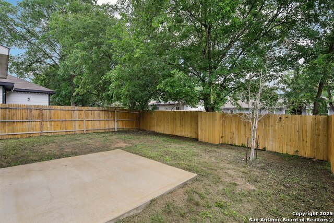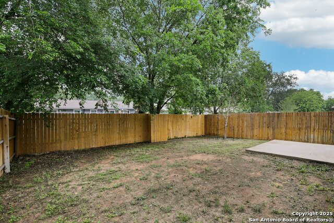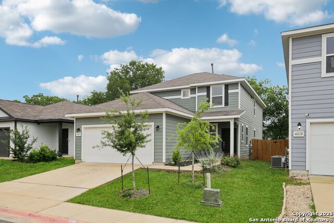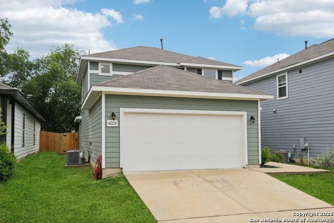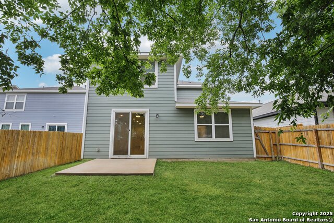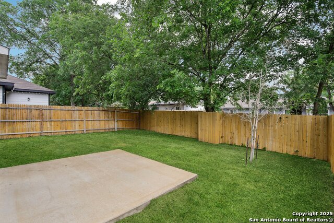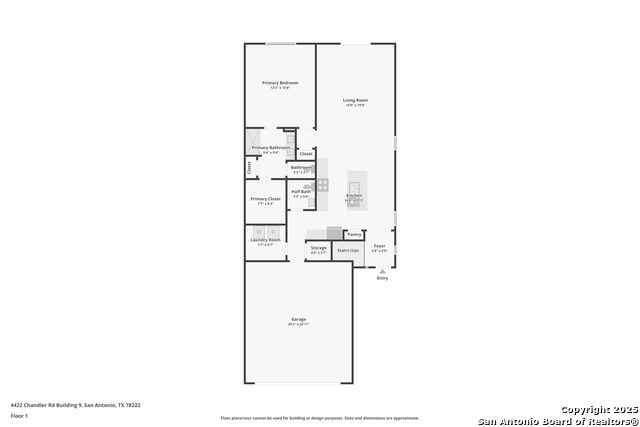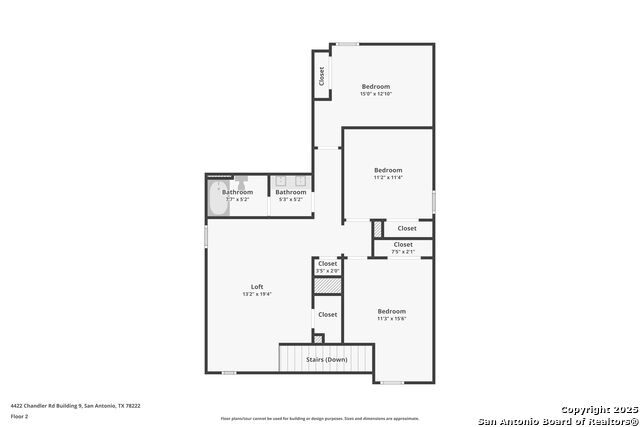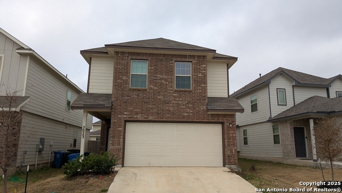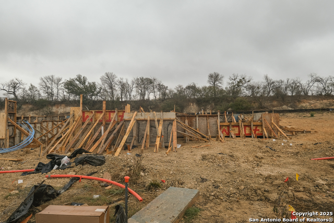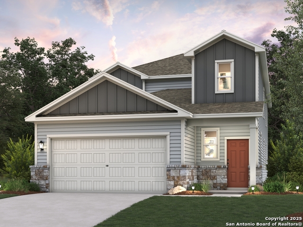4422 Chandler Rd 26, San Antonio, TX 78222
Property Photos
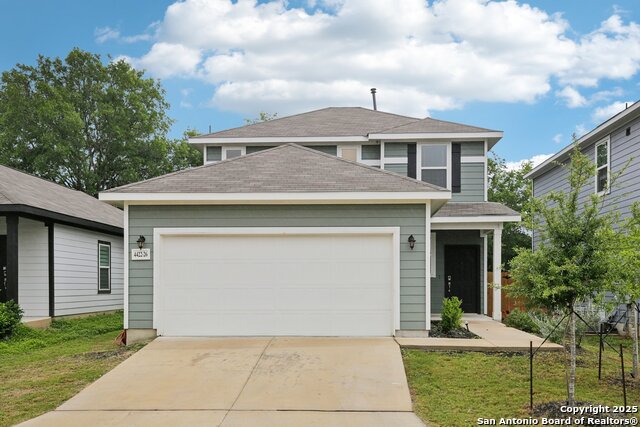
Would you like to sell your home before you purchase this one?
Priced at Only: $299,900
For more Information Call:
Address: 4422 Chandler Rd 26, San Antonio, TX 78222
Property Location and Similar Properties
- MLS#: 1865757 ( Single Residential )
- Street Address: 4422 Chandler Rd 26
- Viewed: 1
- Price: $299,900
- Price sqft: $137
- Waterfront: No
- Year Built: 2022
- Bldg sqft: 2196
- Bedrooms: 4
- Total Baths: 3
- Full Baths: 2
- 1/2 Baths: 1
- Garage / Parking Spaces: 2
- Days On Market: 4
- Additional Information
- County: BEXAR
- City: San Antonio
- Zipcode: 78222
- Subdivision: Covington Oaks
- District: East Central I.S.D
- Elementary School: Pecan Valley
- Middle School: Legacy
- High School: East Central
- Provided by: Keller Williams Heritage
- Contact: Stephen Galvan
- (210) 273-7035

- DMCA Notice
-
Description**Closing Costs Covered with Accepted Offer!!** Welcome to this beautifully designed two story home offering the perfect combination of space, functionality, and style. Featuring 4 generously sized bedrooms, 2 full bathrooms, and a convenient half bath, this home is ideal for people who love to entertain. The open floor plan creates a seamless flow between the living, dining, and kitchen areas, allowing for effortless gatherings and everyday comfort. Large windows fill the home with natural light, enhancing the airy, inviting atmosphere. The modern kitchen provides plenty of counter space and storage, making it the heart of the home. Downstairs boasts the master retreat, complete with spacious walk in closet and private commode area. Upstairs, enjoy a large living area with ample space to unwind, while the three additional bedrooms are perfect for family, guests, or a home office setup. With stylish finishes throughout and thoughtful layout, this home is move in ready and full of potential. Don't miss the opportunity to own this versatile and spacious home perfect for creating lasting memories.
Payment Calculator
- Principal & Interest -
- Property Tax $
- Home Insurance $
- HOA Fees $
- Monthly -
Features
Building and Construction
- Builder Name: Century
- Construction: Pre-Owned
- Exterior Features: Siding
- Floor: Carpeting, Vinyl
- Foundation: Slab
- Kitchen Length: 15
- Roof: Composition
- Source Sqft: Appsl Dist
School Information
- Elementary School: Pecan Valley
- High School: East Central
- Middle School: Legacy
- School District: East Central I.S.D
Garage and Parking
- Garage Parking: Two Car Garage
Eco-Communities
- Water/Sewer: City
Utilities
- Air Conditioning: One Central
- Fireplace: Not Applicable
- Heating Fuel: Natural Gas
- Heating: Central
- Utility Supplier Elec: CPS
- Utility Supplier Gas: CPS
- Utility Supplier Sewer: SAWS
- Utility Supplier Water: SAWS
- Window Coverings: Some Remain
Amenities
- Neighborhood Amenities: None
Finance and Tax Information
- Home Owners Association Mandatory: None
- Total Tax: 6498.7
Other Features
- Block: NONE
- Contract: Exclusive Right To Sell
- Instdir: Right on Southcross, Left onto S WW White Rd, Right onto Chandler, Left onto Arlitt
- Interior Features: Two Living Area, Eat-In Kitchen, Two Eating Areas, Island Kitchen, Game Room, Loft, Utility Room Inside, High Ceilings, Open Floor Plan, Laundry Main Level, Walk in Closets
- Legal Desc Lot: NONE
- Legal Description: NCB 14919 (COVINGTON CONDOMINIUMS), UNIT 4422-26
- Occupancy: Vacant
- Ph To Show: 210-222-2227
- Possession: Closing/Funding
- Style: Two Story
Owner Information
- Owner Lrealreb: No
Similar Properties
Nearby Subdivisions
(23040) Sa / Ec Isds Rural Met
Agave
Blue Ridge Ranch
Blue Rock Springs
Covington Oaks
Foster Meadows
Green Acres
Jupe/manor Terrace
Lakeside
Lakeside Acres
Lakeside-patio
Manor Terrace
Mary Helen
N/a
Peach Grove
Pecan Valley
Pecan Valley Estates
Red Hawk Landing
Republic Creek
Riposa Vita
Roosevelt Heights
Sa / Ec Isds Rural Metro
Salado Creek
Southern Hills
Spanish Trail Villas
Spanish Trails
Spanish Trails Villas
Spanish Trails-unit 1 West
Starlight Homes
Stonegate
Sutton Farms
The Meadows
Thea Meadows

- Brianna Salinas, MRP,REALTOR ®,SFR,SRS
- Premier Realty Group
- Mobile: 210.995.2009
- Mobile: 210.995.2009
- Mobile: 210.995.2009
- realtxrr@gmail.com



