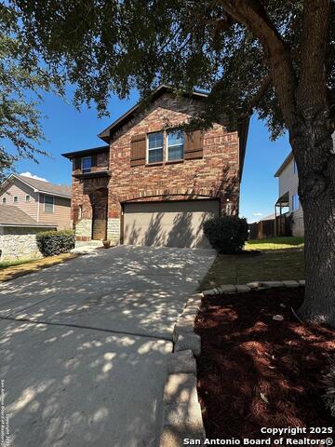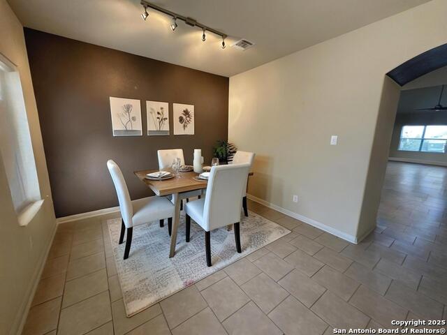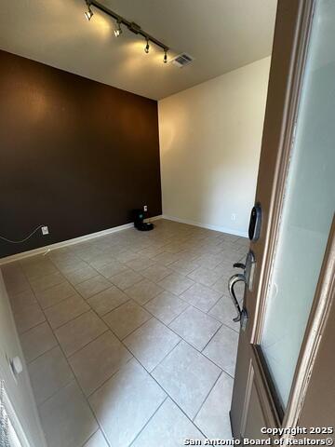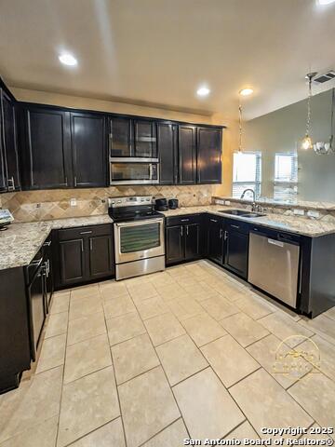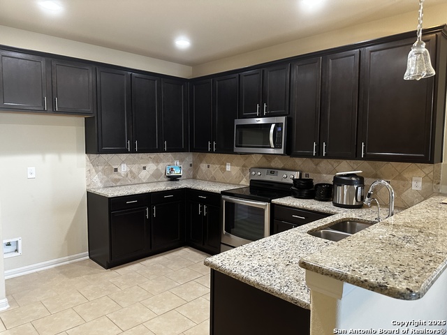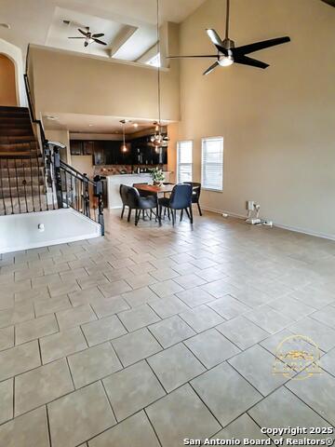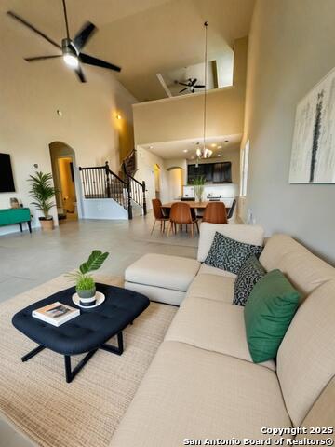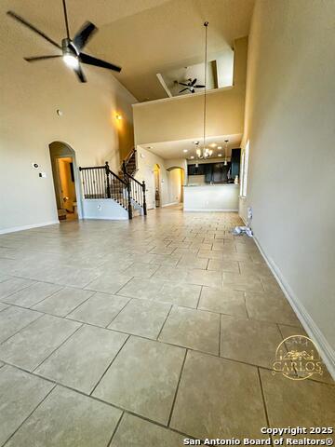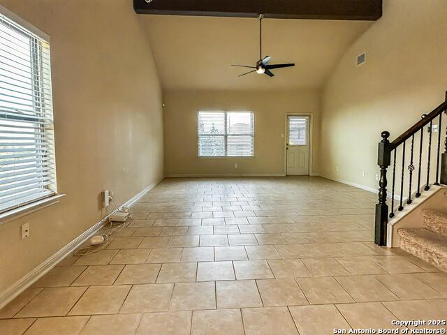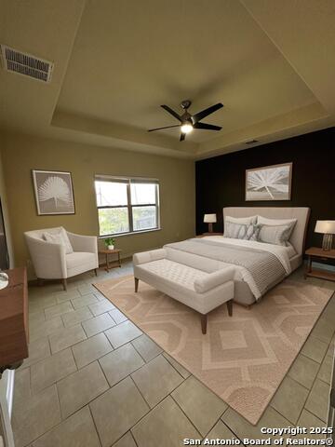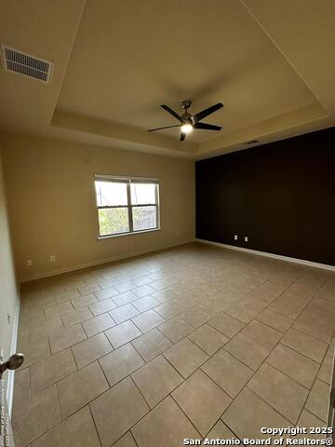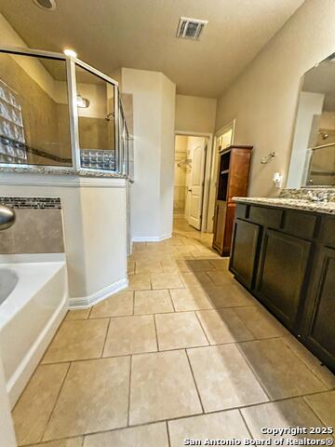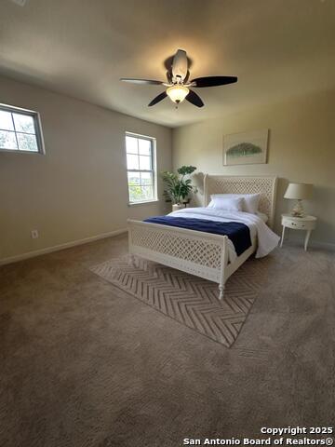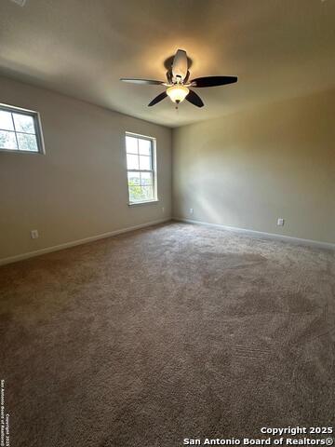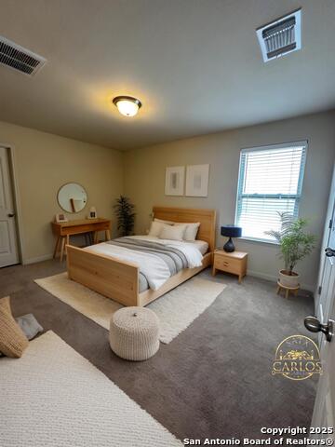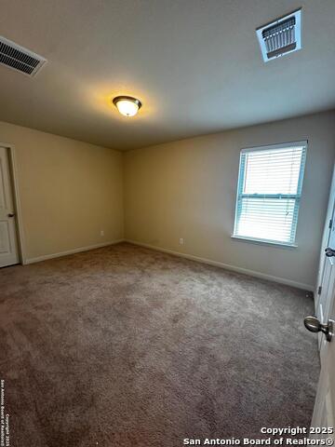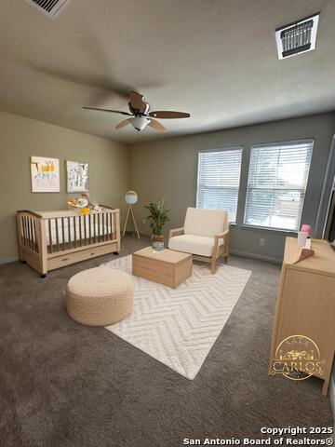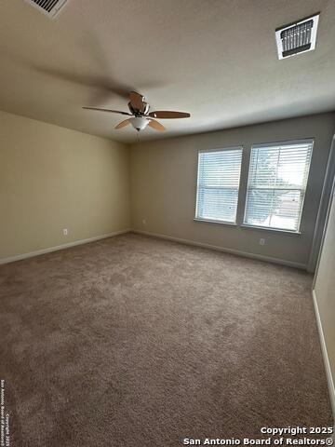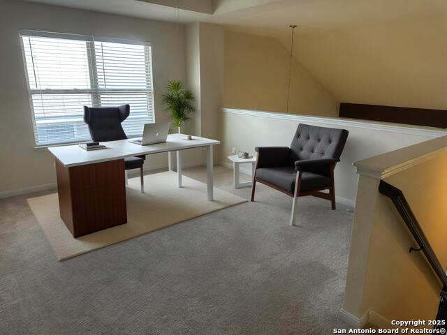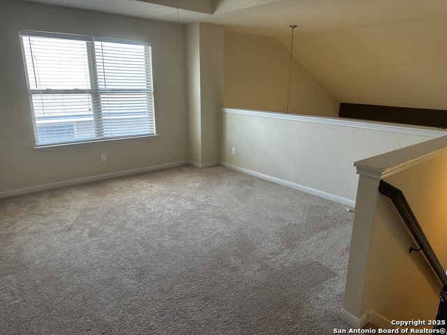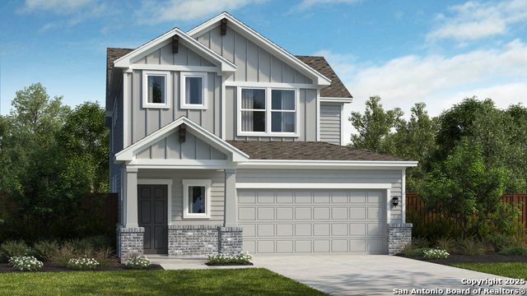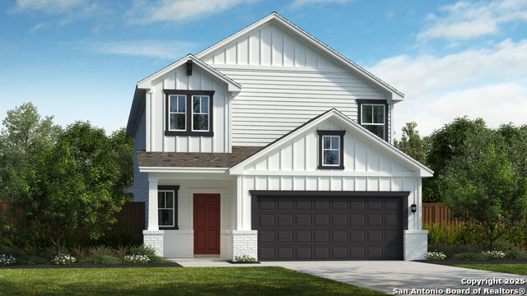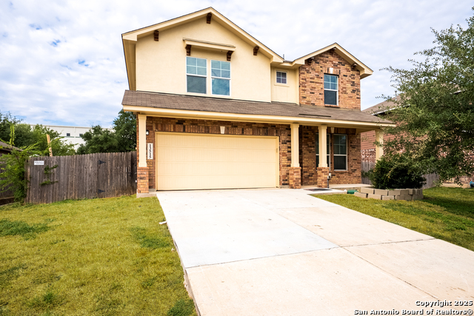6635 Cibola Forest, San Antonio, TX 78233
Property Photos
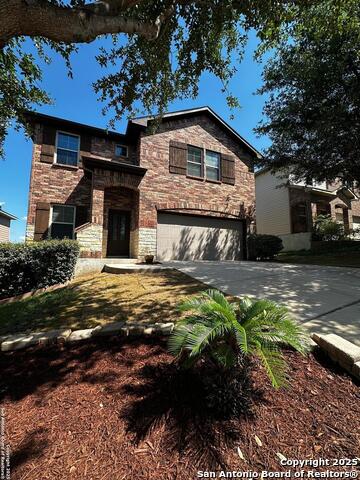
Would you like to sell your home before you purchase this one?
Priced at Only: $349,999
For more Information Call:
Address: 6635 Cibola Forest, San Antonio, TX 78233
Property Location and Similar Properties
- MLS#: 1866347 ( Single Residential )
- Street Address: 6635 Cibola Forest
- Viewed: 92
- Price: $349,999
- Price sqft: $149
- Waterfront: No
- Year Built: 2013
- Bldg sqft: 2342
- Bedrooms: 4
- Total Baths: 3
- Full Baths: 2
- 1/2 Baths: 1
- Garage / Parking Spaces: 2
- Days On Market: 220
- Additional Information
- County: BEXAR
- City: San Antonio
- Zipcode: 78233
- Subdivision: Monterrey Village
- District: North East I.S.D.
- Elementary School: Woodstone
- Middle School: Wood
- High School: Roosevelt
- Provided by: 1st Choice Realty Group
- Contact: Carlos Garcia
- (210) 500-1103

- DMCA Notice
-
DescriptionThis beautifully updated 4 bed, 2.5 bath home in top rated NEISD delivers space, style, and smart upgrades throughout. Step inside to soaring 18 foot ceilings, sleek recessed lighting, and a bright open layout. The downstairs primary suite offers a spa like retreat with a massive walk in shower, soaking tub, and oversized closet. The kitchen shines with granite counters, stainless steel appliances, decorative backsplash, and brand new 42 inch cabinets with crown molding. Durable ceramic tile flooring runs across the main level. Upstairs, a large loft connects to three spacious bedrooms, each with walk in closets. These bedrooms have been virtually untouched for the last decade, keeping them in pristine, like new condition. Updates throughout the home include fresh paint, modern light fixtures, gutters, window screens, and a new garage door opener. A smart video doorbell and full security system are included. Enjoy the outdoors on the screened in covered patio overlooking a lush lawn with tropical palm trees. Prefer open views? The seller will remove the screen to showcase sweeping skies and unforgettable Texas sunsets. Bonus features: foam attic insulation, water softener, and a full sprinkler system for efficiency and comfort. Located minutes from parks, dining, shopping, and top schools this home truly has it all. Schedule your showing today!
Payment Calculator
- Principal & Interest -
- Property Tax $
- Home Insurance $
- HOA Fees $
- Monthly -
Features
Building and Construction
- Apprx Age: 12
- Builder Name: Imagine Built Homes
- Construction: Pre-Owned
- Exterior Features: Brick, Cement Fiber
- Floor: Carpeting, Ceramic Tile
- Foundation: Slab
- Kitchen Length: 11
- Roof: Composition
- Source Sqft: Appsl Dist
School Information
- Elementary School: Woodstone
- High School: Roosevelt
- Middle School: Wood
- School District: North East I.S.D.
Garage and Parking
- Garage Parking: Two Car Garage
Eco-Communities
- Energy Efficiency: Programmable Thermostat, Double Pane Windows, Energy Star Appliances, Foam Insulation, Ceiling Fans
- Green Certifications: Energy Star Certified
- Water/Sewer: City
Utilities
- Air Conditioning: One Central
- Fireplace: Not Applicable
- Heating Fuel: Electric
- Heating: Central
- Utility Supplier Elec: CPS
- Utility Supplier Water: SAWS
- Window Coverings: All Remain
Amenities
- Neighborhood Amenities: Park/Playground, Jogging Trails
Finance and Tax Information
- Days On Market: 171
- Home Owners Association Fee: 288.75
- Home Owners Association Frequency: Annually
- Home Owners Association Mandatory: Mandatory
- Home Owners Association Name: MONTERREY VILLAGE HOMEOWNERS ASSOCIATION, INC.
- Total Tax: 5375
Rental Information
- Currently Being Leased: No
Other Features
- Block: 10
- Contract: Exclusive Right To Sell
- Instdir: Take I-410 E and I-35 N to Interstate 35 Frontage Rd. Take exit 170A from I-35 N , Continue on Interstate 35 Frontage Rd. Take Judson Rd to Cibola Forest .
- Interior Features: Two Living Area, Separate Dining Room, Eat-In Kitchen, Island Kitchen, Breakfast Bar, Walk-In Pantry, Game Room, Loft, Utility Room Inside, High Ceilings, Open Floor Plan, High Speed Internet, Laundry Main Level, Laundry Room, Walk in Closets, Attic - Access only
- Legal Desc Lot: 20
- Legal Description: Ncb 14049 (Monterrey Village Ut-3), Block 10 Lot 20 Plat 956
- Occupancy: Vacant
- Ph To Show: 2105001103
- Possession: Closing/Funding
- Style: Two Story
- Views: 92
Owner Information
- Owner Lrealreb: No
Similar Properties
Nearby Subdivisions
Antonio Highlands
Arborstone
Auburn Hills At Woodcrest
Comanche Ridge
El Dorado
El Dorado Hills
Falcon Crest
Falcon Heights
Green Ridge
Green Ridge North
Lakespur
Larkspur
Live Oak Village
Loma Verde
Loma Vista
Lookout Bluff
Meadow Grove
Monterrey Village
Morningside
Morningside Park
Morningside Pk/pan Am
Park North
Park North /old Farm
Park North/old Farm
Pecan Valley
Raintree
Raintree/antonio Hghlnds
Robards
Sierra North
Skybrooke
Stonewood
The Hills
The Hills Of El Dora
The Hills/sierra North
Valencia
Valley Forge
Vista Ridge
Woodstone
Woodstone Hills

- Brianna Salinas, MRP,REALTOR ®,SFR,SRS
- Premier Realty Group
- Mobile: 210.995.2009
- Mobile: 210.995.2009
- Mobile: 210.995.2009
- realtxrr@gmail.com



