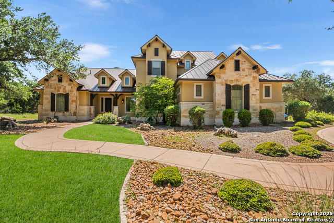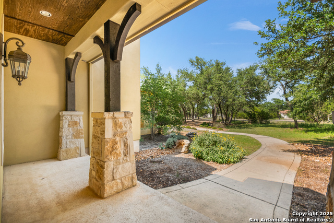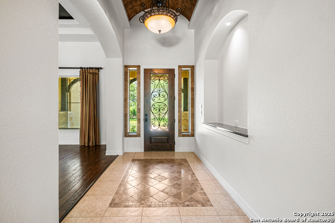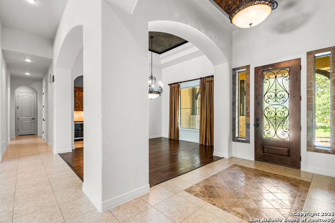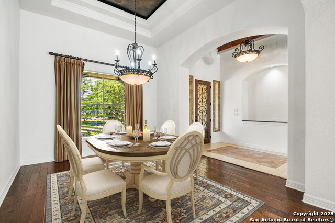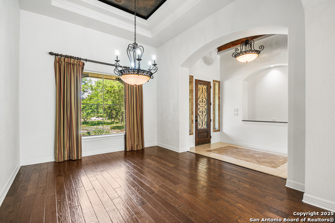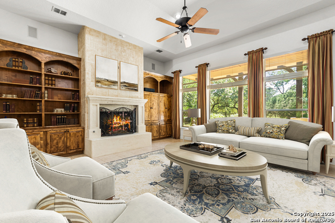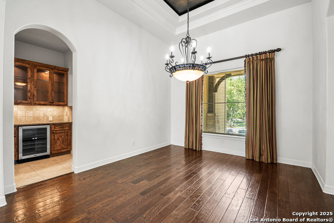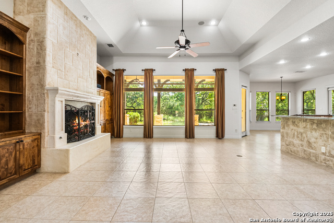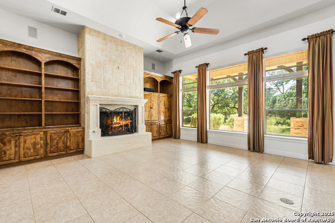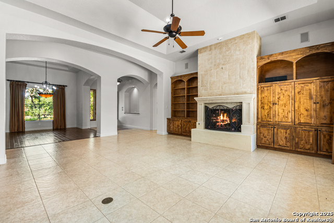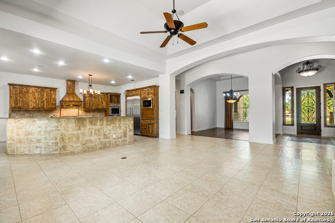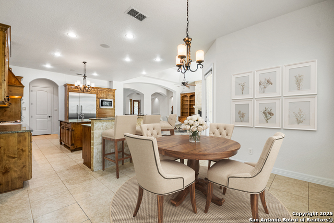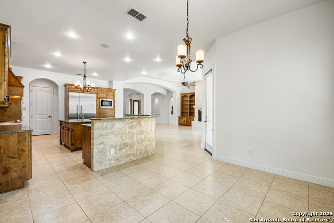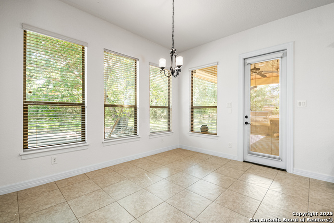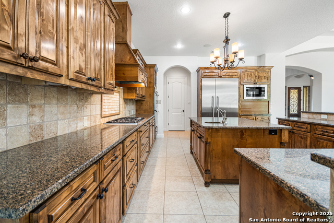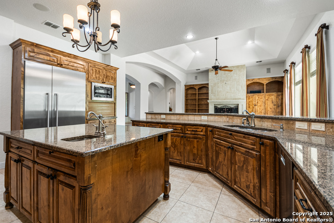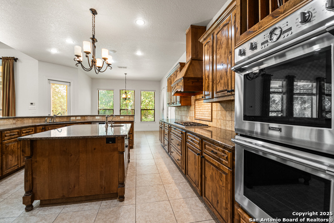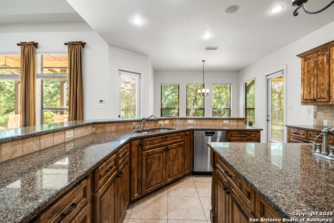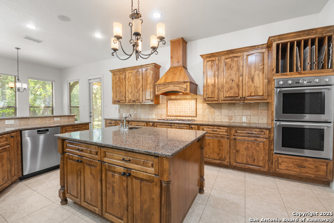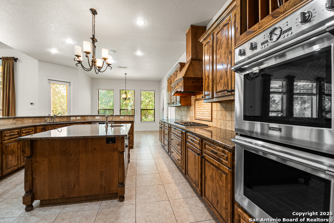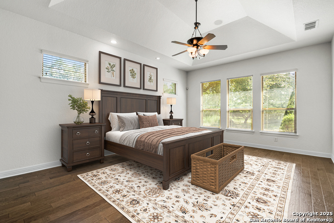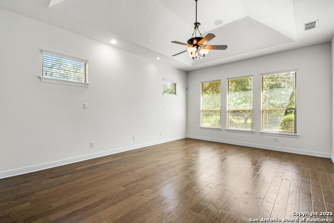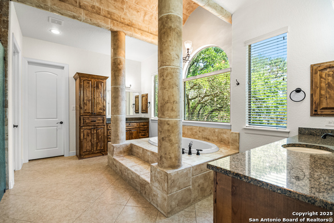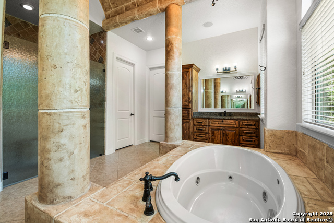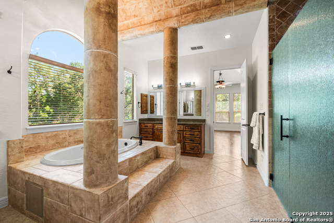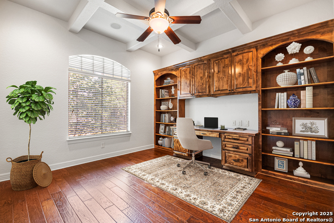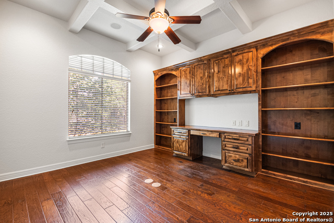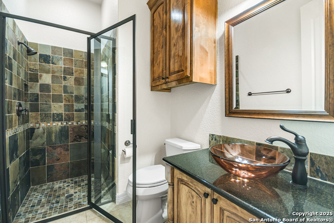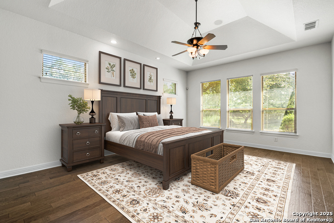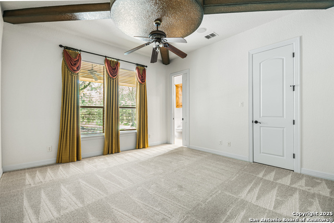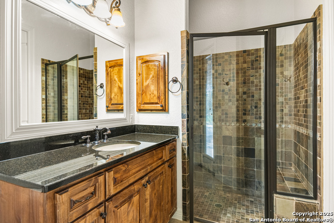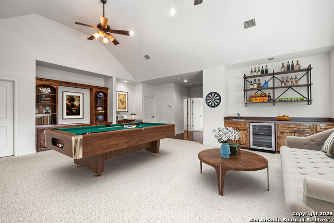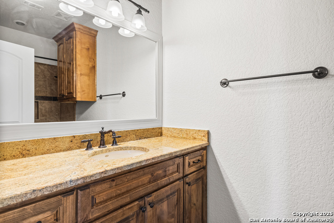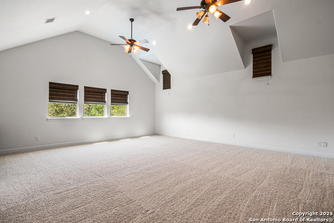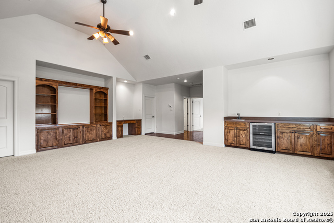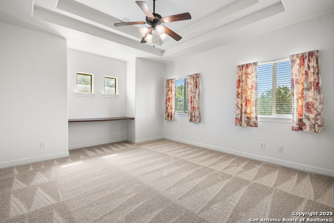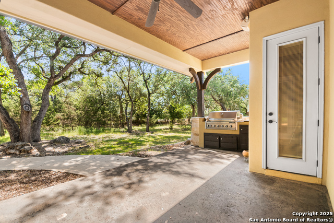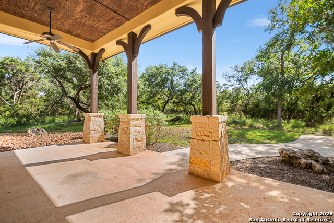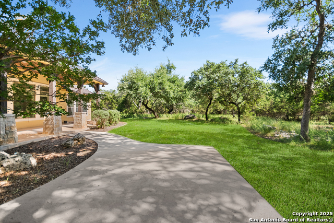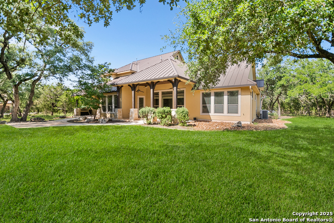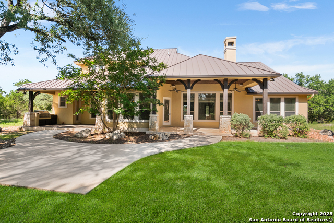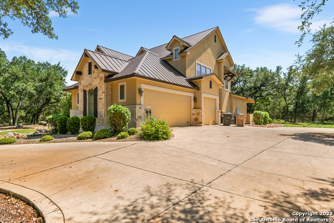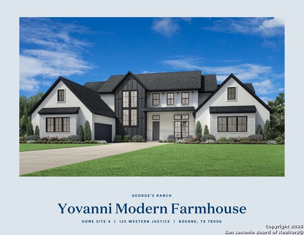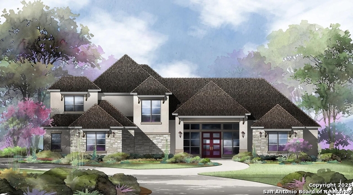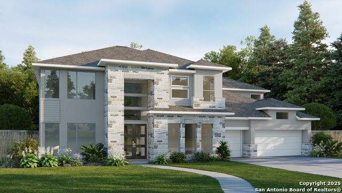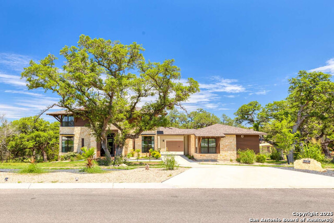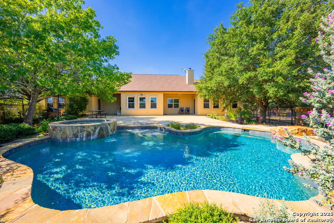102 Arroyo , Boerne, TX 78006
Property Photos
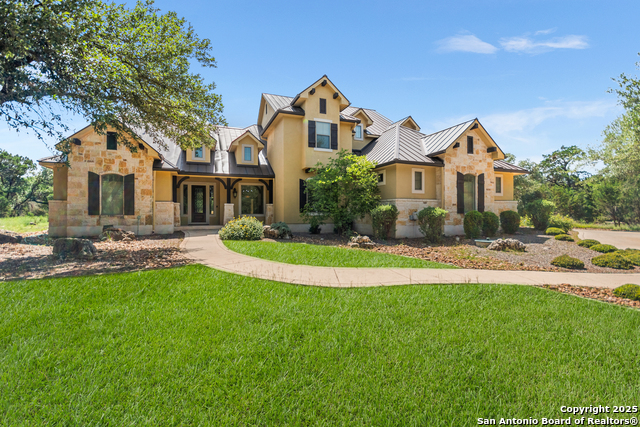
Would you like to sell your home before you purchase this one?
Priced at Only: $1,300,000
For more Information Call:
Address: 102 Arroyo , Boerne, TX 78006
Property Location and Similar Properties
- MLS#: 1866545 ( Single Residential )
- Street Address: 102 Arroyo
- Viewed: 295
- Price: $1,300,000
- Price sqft: $276
- Waterfront: No
- Year Built: 2007
- Bldg sqft: 4709
- Bedrooms: 4
- Total Baths: 5
- Full Baths: 5
- Garage / Parking Spaces: 3
- Days On Market: 239
- Additional Information
- Geolocation: 47.1937 / -120.808
- County: KENDALL
- City: Boerne
- Zipcode: 78006
- Subdivision: Cordillera Ranch
- District: Boerne
- Elementary School: Boerne
- Middle School: Voss
- High School: Boerne
- Provided by: Phyllis Browning Company
- Contact: Jamie Amerman
- (210) 315-8122

- DMCA Notice
-
DescriptionNestled on just under 3 acres in the exclusive, high end neighborhood of Cordillera Ranch, this elegant ranch style family home offers a harmonious blend of luxury, comfort, and privacy. The layout boasts 4 spacious bedrooms and a dedicated game room, perfect for family fun or entertaining guests. Also included in this well thought out floor plan is a separate office with built in custom cabinets, an exercise room, and plenty of storage. Inside, the open concept living space is anchored by a great room with vaulted ceilings, a rock fireplace, and seamless flow into the gourmet kitchen and dining area. The kitchen features top of the line appliances, a generous island with bar seating, and a walk in pantry. The master suite offers a serene retreat with views of the private back yard, a spa style ensuite bathroom, and a large walk in closet. Outside, the expansive backyard offers room for a pool, garden, with mature trees. A covered patio provides the perfect setting for outdoor dining or relaxing under the stars. This meticulously designed home combines the relaxed ease of ranch living with refined, modern touches ideal for a family seeking both luxury and space in one of the area's most prestigious communities.
Payment Calculator
- Principal & Interest -
- Property Tax $
- Home Insurance $
- HOA Fees $
- Monthly -
Features
Building and Construction
- Apprx Age: 18
- Builder Name: STADLER
- Construction: Pre-Owned
- Exterior Features: 4 Sides Masonry, Stone/Rock
- Floor: Carpeting, Ceramic Tile, Wood
- Foundation: Slab
- Kitchen Length: 15
- Roof: Metal
- Source Sqft: Appsl Dist
Land Information
- Lot Description: Cul-de-Sac/Dead End, County VIew, 2 - 5 Acres
- Lot Improvements: Street Paved
School Information
- Elementary School: Boerne
- High School: Boerne
- Middle School: Voss Middle School
- School District: Boerne
Garage and Parking
- Garage Parking: Three Car Garage, Attached, Side Entry
Eco-Communities
- Water/Sewer: Sewer System
Utilities
- Air Conditioning: Three+ Central, Zoned
- Fireplace: One
- Heating Fuel: Electric
- Heating: Central
- Utility Supplier Elec: PEC
- Utility Supplier Grbge: WASTE MGMT
- Utility Supplier Sewer: GBRA
- Utility Supplier Water: GBRA
- Window Coverings: All Remain
Amenities
- Neighborhood Amenities: Controlled Access, Park/Playground, Jogging Trails
Finance and Tax Information
- Days On Market: 176
- Home Faces: East
- Home Owners Association Fee: 2600
- Home Owners Association Frequency: Annually
- Home Owners Association Mandatory: Mandatory
- Home Owners Association Name: CORDILLERA RANCH PROPERTY OWNERS ASSOCIATION, INC.
- Total Tax: 19717
Other Features
- Accessibility: Level Lot
- Contract: Exclusive Right To Sell
- Instdir: Rio Cordillera to Arroyo. House on Left.
- Interior Features: Two Living Area, Separate Dining Room, Eat-In Kitchen, Two Eating Areas, Island Kitchen, Walk-In Pantry, Study/Library, Game Room, Utility Room Inside, Secondary Bedroom Down, 1st Floor Lvl/No Steps, High Ceilings, Open Floor Plan, Cable TV Available, High Speed Internet, Laundry Main Level, Laundry Room, Walk in Closets
- Legal Description: Cordillera Ranch Unit 104B Blk A Lot 5, 2.83 Acres
- Miscellaneous: No City Tax
- Ph To Show: 210-222-2227
- Possession: Closing/Funding
- Style: Two Story, Ranch, Texas Hill Country
- Views: 295
Owner Information
- Owner Lrealreb: No
Similar Properties
Nearby Subdivisions
A10349 - Survey 865 J V Massey
A10433 - Survey 6 John Sweeney
Anaqua Springs Ranch
Balcones Creek
Bent Tree
Bentwood
Bisdn
Bluegrass
Boerne
Boerne Heights
Caliza Reserve
Champion Heights
Champion Heights - Kendall Cou
Chaparral Creek
Cheevers
Cibolo Crossing
City
City Of Boerne Central
Cordillera Ranch
Corley Farms
Country Bend
Coveney Ranch
Creekside
Currey Creek
Cypress Bend
Cypress Bend On The Guadalupe
Deep Hollow
Diamond Ridge
Dietert
Dresden Wood 1
Durango Reserve
English Oaks
Esperanza
Esperanza - 70'
Esperanza - 80' And 90'
Esperanza - Kendall County
Esperanza Ph 1
Esser Addition
Fairview Addition
Fox Falls
George's Ranch
George's Ranch - Adeline
Harnisch Baer
High Point Ranch Subdivision
Hillview
Hold'em Ranch
Indian Hills
Indian Hills Ns
Indian Springs
Irons & Gates Addition
Irons & Grahams Addition
Kendall Creek Estates
Kendall Oaks
Kendall Woods
Kendall Woods Estate
Kendall Woods Estates
Kernaghan Addition
Lake Country
Lakeside Acres
Limestone Ranch
Menger Springs
Miralomas Garden Homes Unit 1
Miralomas The Reserve
Mountain Laurel Heights
N/a
Nollkamper Subdivision
None
Northwest Rural Ac/ns/bo
Not In Defined
Not In Defined Subdivision
Oak Knoll
Oak Meadow
Oak Park
Oak Park Addition
Oak Retreat
Out/kendall Co.
Pecan Springs
Platten Creek
Pleasant Valley
Ranger Creek
Regency At Esperanza
Regency At Esperanza - Flamenc
Regency At Esperanza - Sardana
Regency At Esperanza - Zambra
Regency At Esperanza Sardana
Regent Park
Ridge At Tapatio
River Mountain Ranch
Rolling Acres
Rosewood Gardens
Sabinas Creek Ranch Phase 1
Sabinas Creek Ranch Phase 2
Saddlehorn
Sage Oaks
Scenic Crest
Shadow Valley Ranch
Silver Hills
Southern Oaks
Sparkling Springs Ra
Sundance Ranch
Tapatio Springs
The Bristow Of Upper Balcones
The Crossing
The Crossing At Kenberg
The Crossing Mountain Creek
The Flats
The Ranches At Creekside
The Woods Of Boerne Subdivisio
Threshold Ranch
Toll Brothers At Caliza Reserv
Toll Brothers At George's Ranc
Trails Of Herff Ranch
Trailwood
Waterstone
Waterstone On The Guadalupe
Windsong
Windwood Es
Windwood Estates
Woods Of Frederick Creek

- Brianna Salinas, MRP,REALTOR ®,SFR,SRS
- Premier Realty Group
- Mobile: 210.995.2009
- Mobile: 210.995.2009
- Mobile: 210.995.2009
- realtxrr@gmail.com



