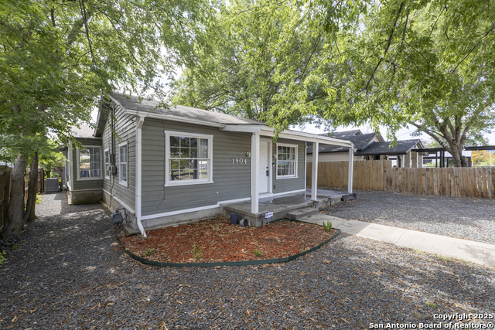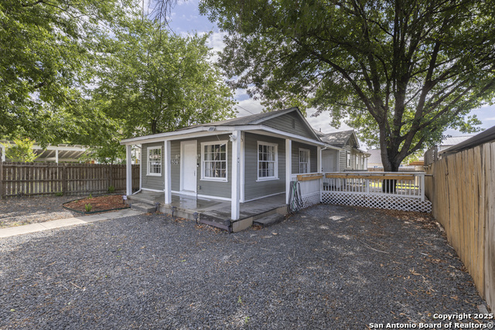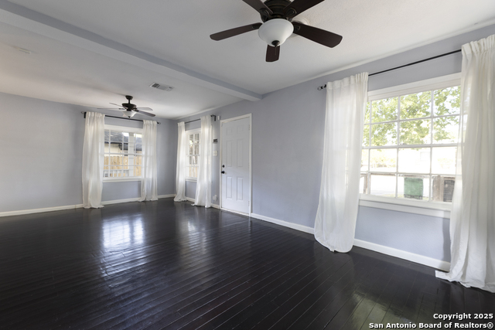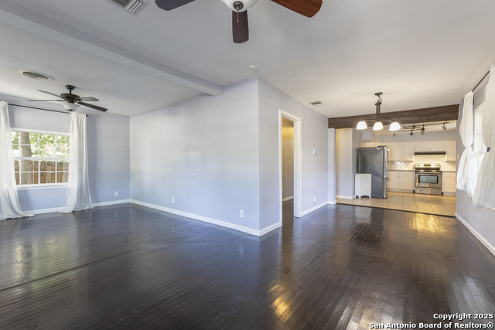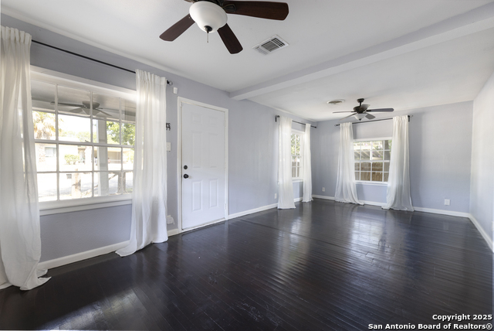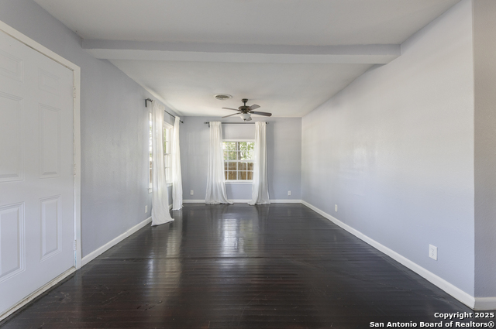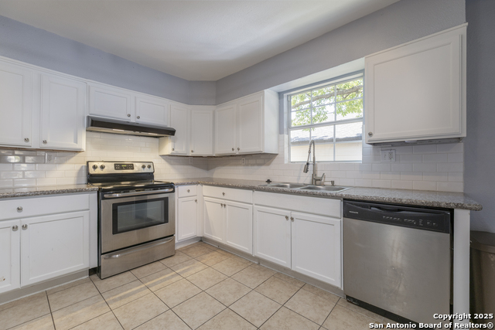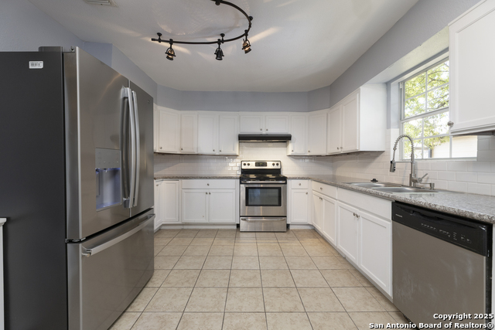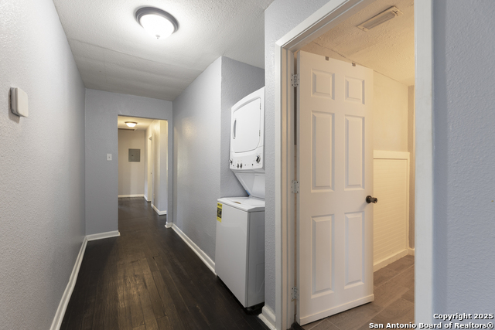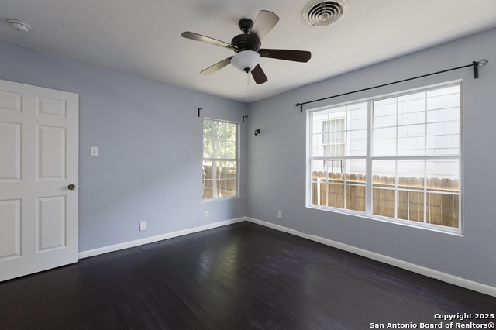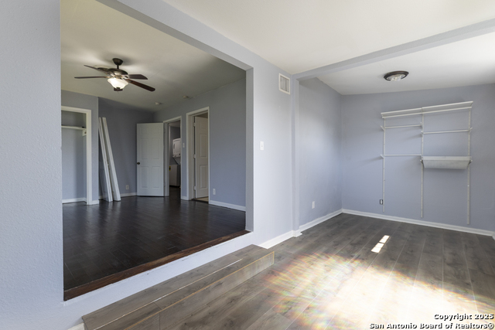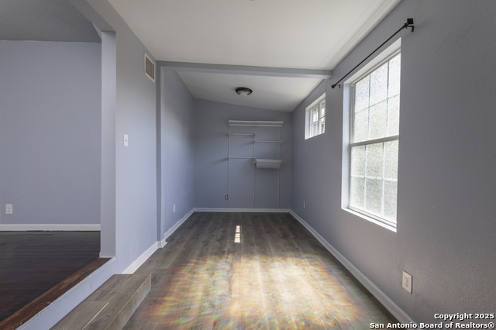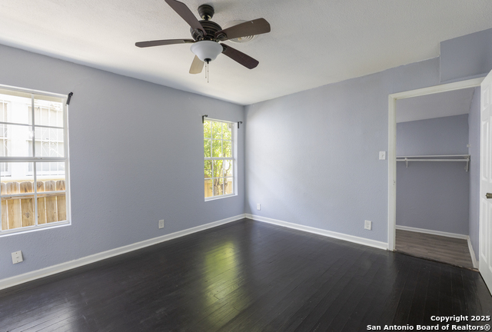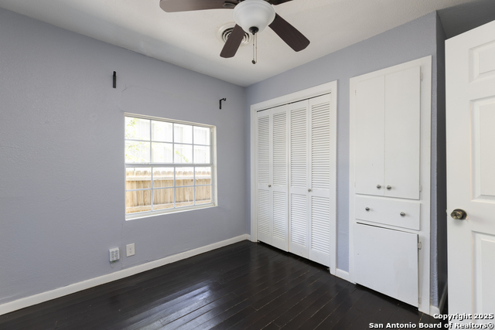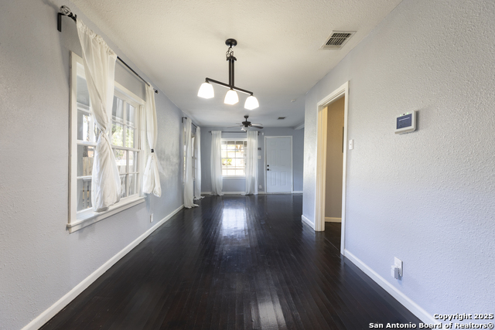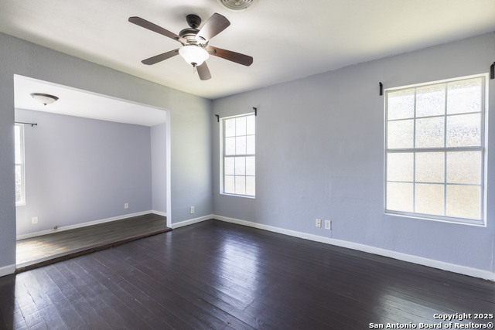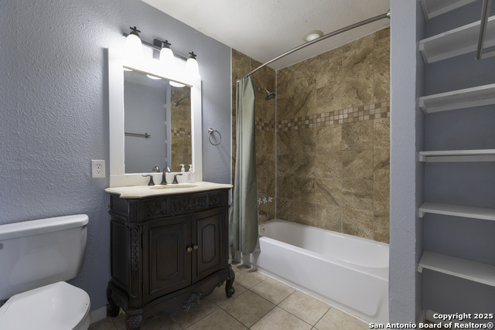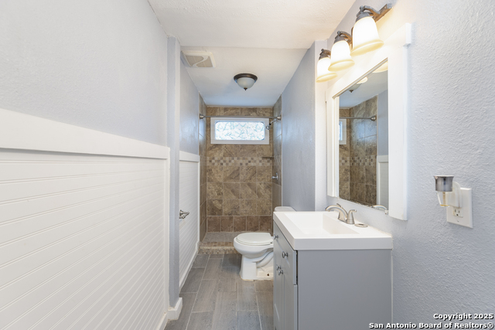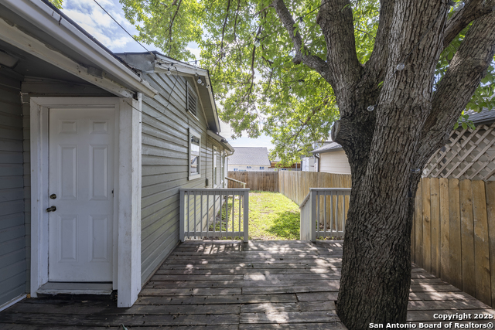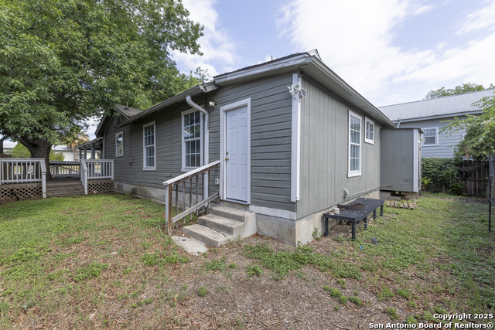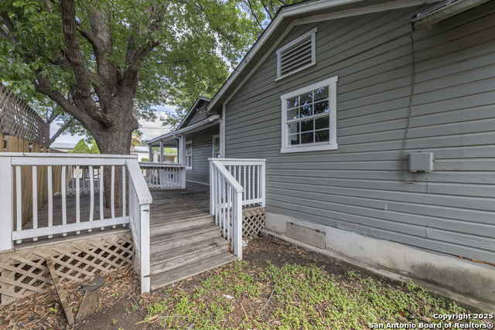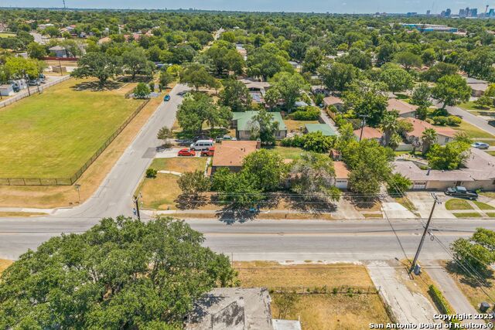1804 Hamilton N, San Antonio, TX 78201
Property Photos
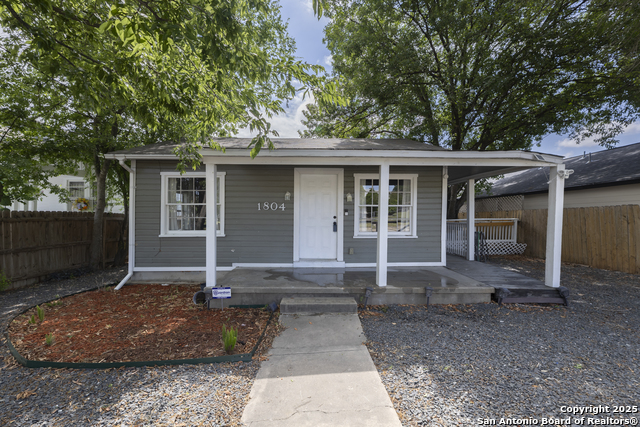
Would you like to sell your home before you purchase this one?
Priced at Only: $250,000
For more Information Call:
Address: 1804 Hamilton N, San Antonio, TX 78201
Property Location and Similar Properties
- MLS#: 1871697 ( Single Residential )
- Street Address: 1804 Hamilton N
- Viewed: 44
- Price: $250,000
- Price sqft: $135
- Waterfront: No
- Year Built: 1938
- Bldg sqft: 1856
- Bedrooms: 4
- Total Baths: 2
- Full Baths: 2
- Garage / Parking Spaces: 1
- Days On Market: 123
- Additional Information
- County: BEXAR
- City: San Antonio
- Zipcode: 78201
- Subdivision: Woodlawn Lake
- District: San Antonio I.S.D.
- Elementary School: Call District
- Middle School: Fenwick
- High School: Jefferson
- Provided by: Option One Real Estate
- Contact: Jennifer Berg
- (210) 232-1566

- DMCA Notice
-
DescriptionThis beautifully updated home is a true gem, offering exceptional curb appeal and a thoughtfully designed interior. From the moment you step inside, you're welcomed by an open concept layout that seamlessly connects the living, dining, and kitchen areas flooded with natural light and perfect for both everyday living and entertaining. Elegant dark stained hardwood floors throughout create a refined and cohesive look. While the home presents a charming, modest exterior, it surprises with its generous interior space featuring four spacious bedrooms. The third bedroom includes an oversized closet, and the primary suite boasts a versatile closet/office space. Step outside to enjoy a large backyard deck, ideal for gatherings or quiet evenings under the stars. Location is everything and this home delivers. Just minutes from Woodlawn Lake Park and conveniently close to downtown San Antonio, The Pearl, Southtown, and more. Don't miss this rare opportunity to own a home that combines style, space, and unbeatable location.
Payment Calculator
- Principal & Interest -
- Property Tax $
- Home Insurance $
- HOA Fees $
- Monthly -
Features
Building and Construction
- Apprx Age: 87
- Builder Name: Unknown
- Construction: Pre-Owned
- Exterior Features: Wood
- Floor: Ceramic Tile, Wood
- Kitchen Length: 15
- Roof: Composition
- Source Sqft: Appsl Dist
School Information
- Elementary School: Call District
- High School: Jefferson
- Middle School: Fenwick
- School District: San Antonio I.S.D.
Garage and Parking
- Garage Parking: None/Not Applicable
Eco-Communities
- Water/Sewer: Water System, Sewer System
Utilities
- Air Conditioning: One Central
- Fireplace: Not Applicable
- Heating Fuel: Natural Gas
- Heating: Central
- Recent Rehab: No
- Window Coverings: Some Remain
Amenities
- Neighborhood Amenities: Clubhouse, Park/Playground, Jogging Trails, Lake/River Park
Finance and Tax Information
- Days On Market: 70
- Home Owners Association Mandatory: None
- Total Tax: 6617.91
Rental Information
- Currently Being Leased: No
Other Features
- Block: 10
- Contract: Exclusive Right To Sell
- Instdir: From I-10 go west on Culebra, past Zarzamora, Elmendorf and Alazan Creek, first R on Hamilton, 1 and 1/2 blocks, house on R.
- Interior Features: One Living Area, Liv/Din Combo, Eat-In Kitchen, Two Eating Areas, Utility Room Inside
- Legal Description: Ncb 2053 Blk 10 Lot N 49.71 Ft Of S 94.71 Ft Of 12 & 13 2010
- Occupancy: Vacant
- Ph To Show: 210-222-2227
- Possession: Closing/Funding
- Style: One Story, Traditional
- Views: 44
Owner Information
- Owner Lrealreb: No
Similar Properties
Nearby Subdivisions
26th/zarzamora
Balcones Heights
Beacon Hill
Five Points
Hillcrest
Keystone
Keystone Park
Los Angeles - Keystone
Los Angeles Heights
Los Angeles Heights Sa
Los Angeles Heights/keystone H
Los Angeles Hts
Los Angeles Hts-central (sa)
Los Angeles Hts/keystone Histo
Los Angeles Keystone
Los Angeles-keystone
Los Angels Keystone
Monticello Heights
Monticello Park
Monticello Park Historic (sa)
Pasadena Heights
Villa Del Sol
Woodlawn Heights
Woodlawn Lake
Woodlawn Terr Historic
Woodlawn Terrac
Woodlawn Terrace

- Brianna Salinas, MRP,REALTOR ®,SFR,SRS
- Premier Realty Group
- Mobile: 210.995.2009
- Mobile: 210.995.2009
- Mobile: 210.995.2009
- realtxrr@gmail.com



