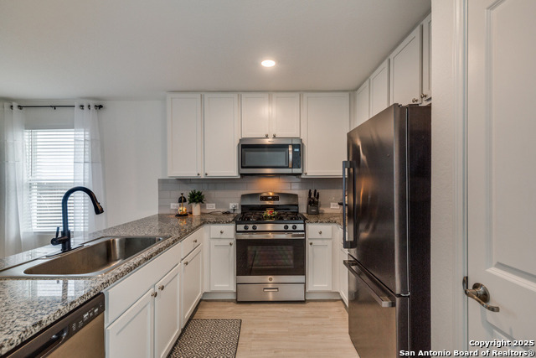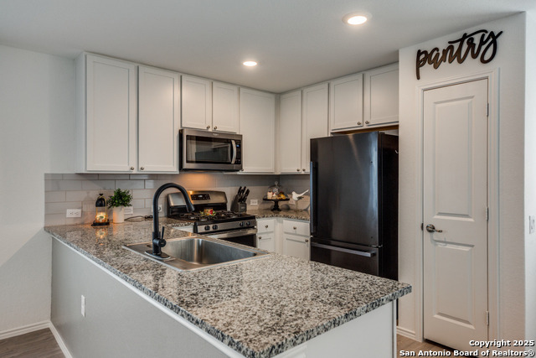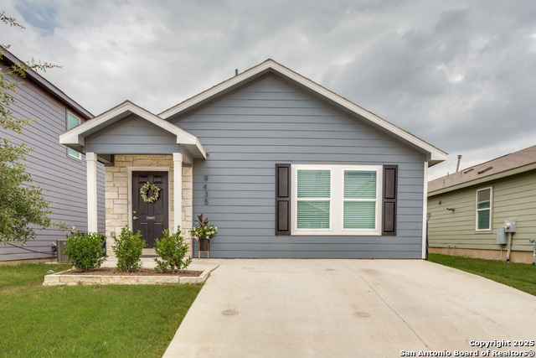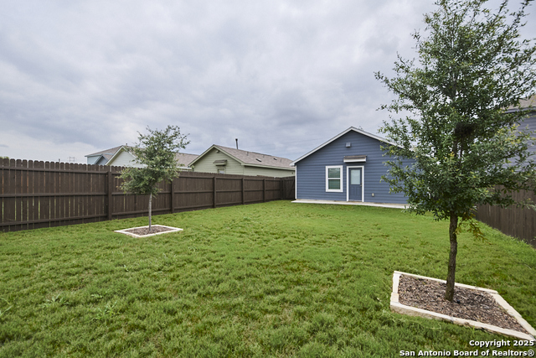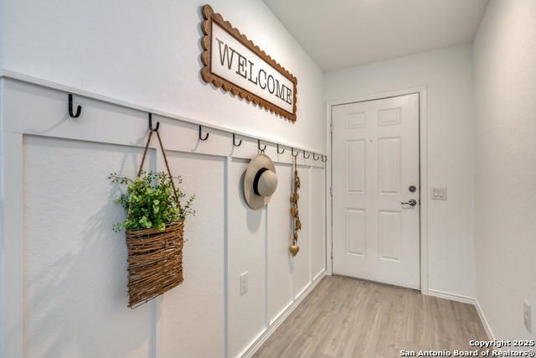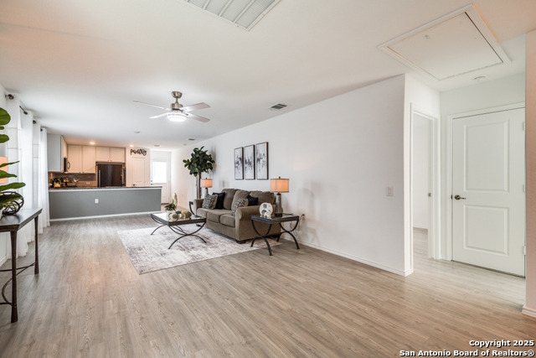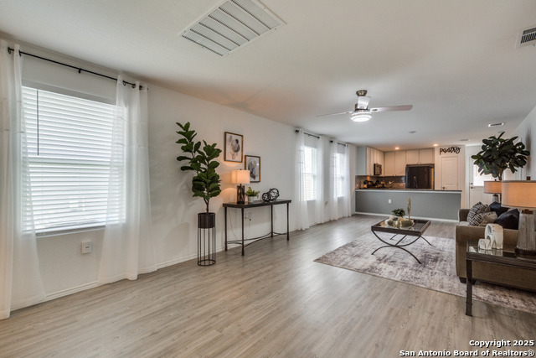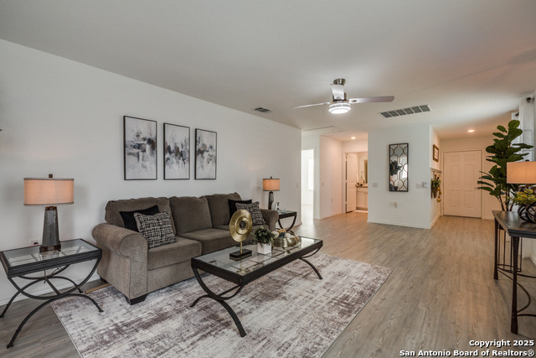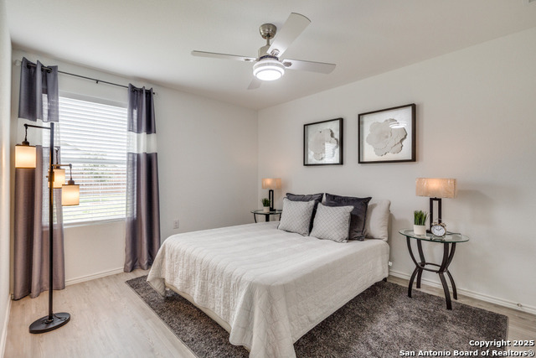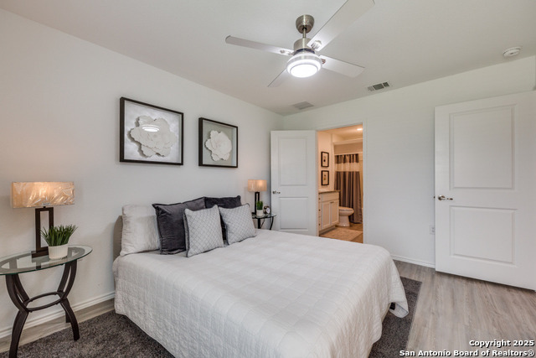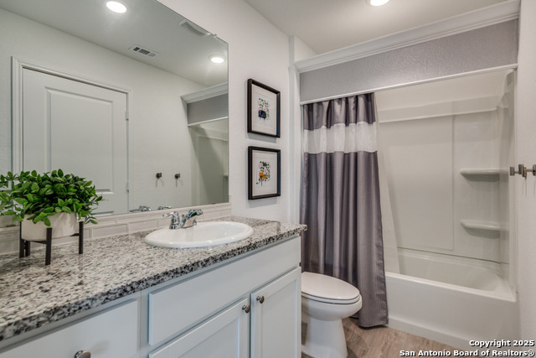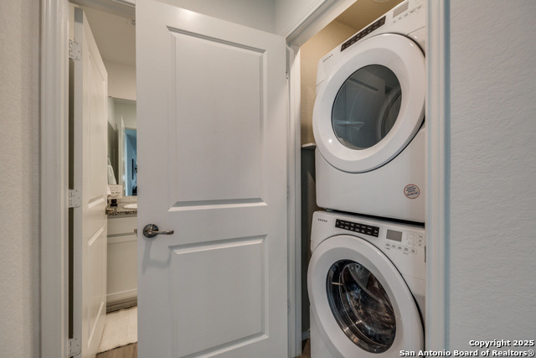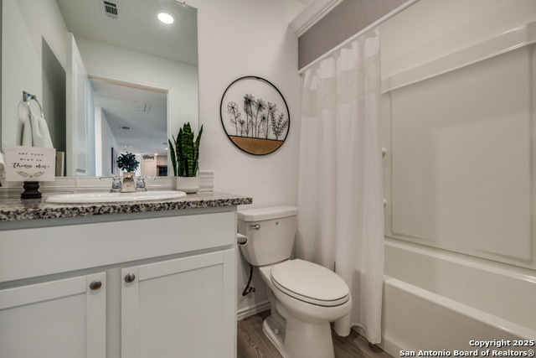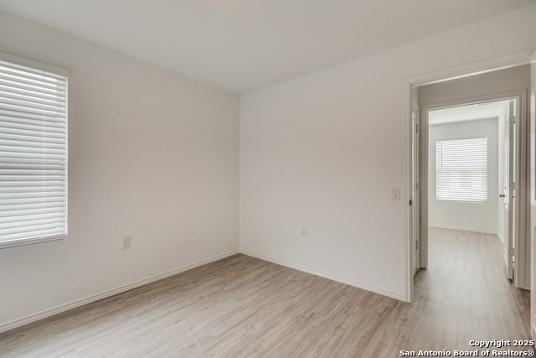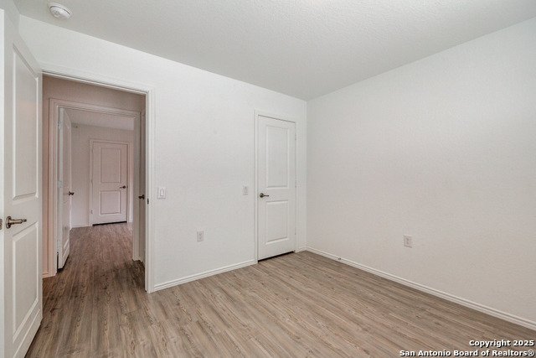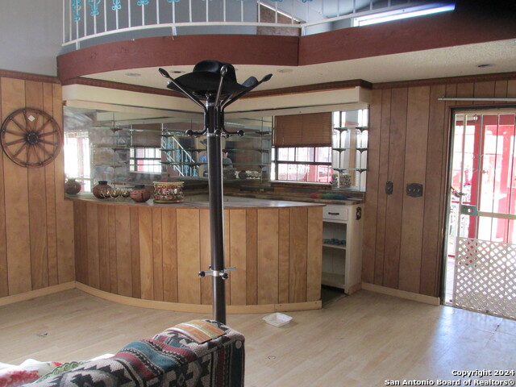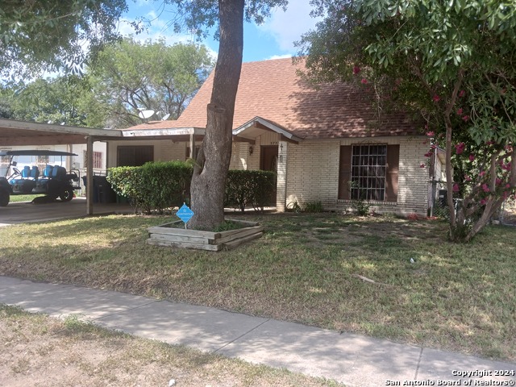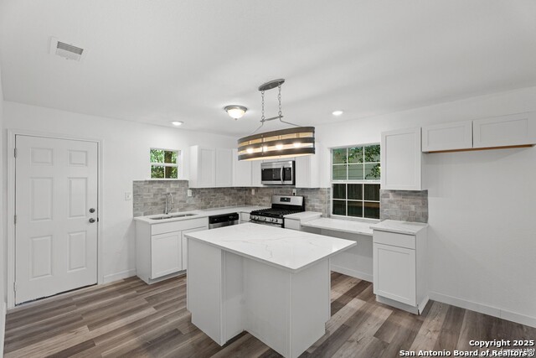9435 Tarbutton, San Antonio, TX 78211
Property Photos
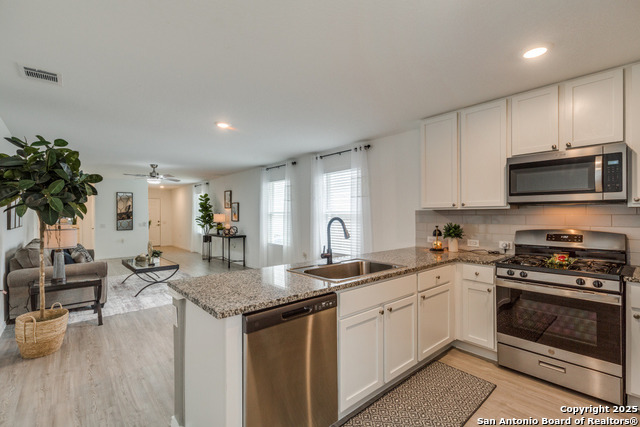
Would you like to sell your home before you purchase this one?
Priced at Only: $192,900
For more Information Call:
Address: 9435 Tarbutton, San Antonio, TX 78211
Property Location and Similar Properties
- MLS#: 1873138 ( Single Residential )
- Street Address: 9435 Tarbutton
- Viewed: 123
- Price: $192,900
- Price sqft: $157
- Waterfront: No
- Year Built: 2022
- Bldg sqft: 1225
- Bedrooms: 3
- Total Baths: 2
- Full Baths: 2
- Garage / Parking Spaces: 1
- Days On Market: 96
- Additional Information
- County: BEXAR
- City: San Antonio
- Zipcode: 78211
- Subdivision: Somerset Ridge
- District: South San Antonio.
- Elementary School: Palo Alto
- Middle School: Robert G Cole
- High School: South San Antonio
- Provided by: Savvy Way Realty, INC.
- Contact: Will Puente
- (888) 909-9914

- DMCA Notice
-
DescriptionBetter than New!! Over $14,000 in Upgrades including: All Appliances (Fridge, Microwave, Washer & Dryer); Kitchen Backsplash Tile; Ceiling Fans; Window Blinds & Curtains; Entryway Accent Wall; Full Sod & Sprinklers; Extended back patio & Cement Trash can pad; Stained Fence; Stone Flower Beds; Exterior Shutters; Shower Box Trim and Walk in closet in Master Bedroom. Enjoy all the Designer Upgrades in this Move in Ready house!!
Payment Calculator
- Principal & Interest -
- Property Tax $
- Home Insurance $
- HOA Fees $
- Monthly -
Features
Building and Construction
- Builder Name: NA
- Construction: Pre-Owned
- Exterior Features: Wood
- Floor: Wood
- Foundation: Slab
- Kitchen Length: 12
- Roof: Composition
- Source Sqft: Appsl Dist
School Information
- Elementary School: Palo Alto
- High School: South San Antonio
- Middle School: Robert G Cole
- School District: South San Antonio.
Garage and Parking
- Garage Parking: None/Not Applicable
Eco-Communities
- Water/Sewer: Water System
Utilities
- Air Conditioning: One Central
- Fireplace: Not Applicable
- Heating Fuel: Electric
- Heating: Central
- Window Coverings: Some Remain
Amenities
- Neighborhood Amenities: Other - See Remarks
Finance and Tax Information
- Days On Market: 48
- Home Owners Association Fee: 150
- Home Owners Association Frequency: Semi-Annually
- Home Owners Association Mandatory: Mandatory
- Home Owners Association Name: SOMERSET GROVE COMMUNITY ASSOCIATION
Other Features
- Contract: Exclusive Right To Sell
- Instdir: From I-35 North bound. Exit and turn right onto Summerset Way, Turn Left onto Imogene Ivy, Turn Right onto Tarbutton Trail
- Interior Features: One Living Area
- Legal Description: Ncb 11295 (Somerset Grove Ut-1), Block 2 Lot 6 2022-New Per
- Ph To Show: 800-746-9464
- Possession: Closing/Funding
- Style: One Story
- Views: 123
Owner Information
- Owner Lrealreb: No
Similar Properties

- Brianna Salinas, MRP,REALTOR ®,SFR,SRS
- Premier Realty Group
- Mobile: 210.995.2009
- Mobile: 210.995.2009
- Mobile: 210.995.2009
- realtxrr@gmail.com



