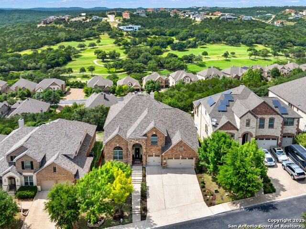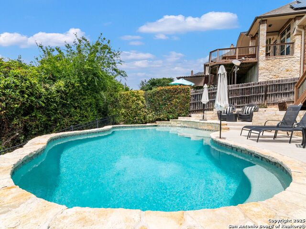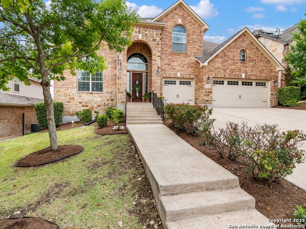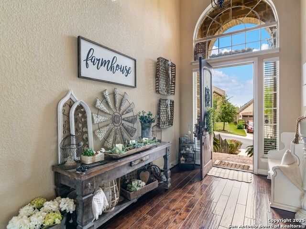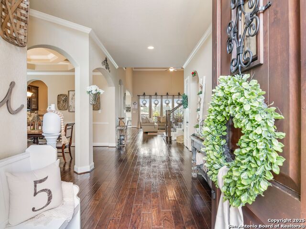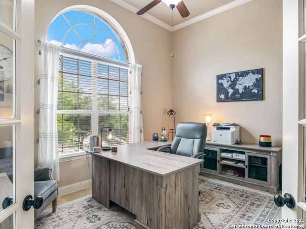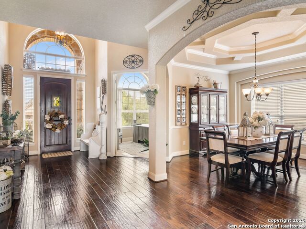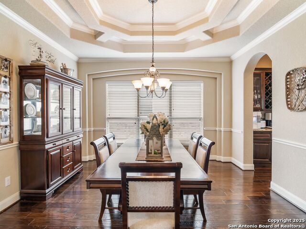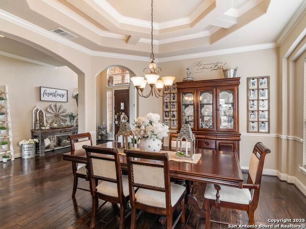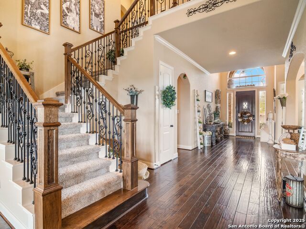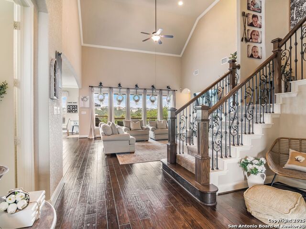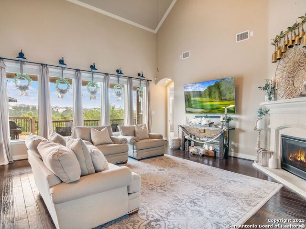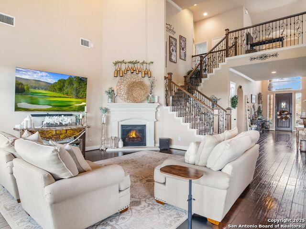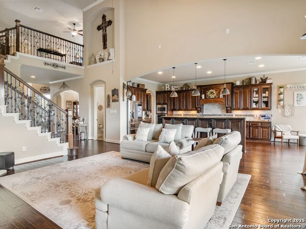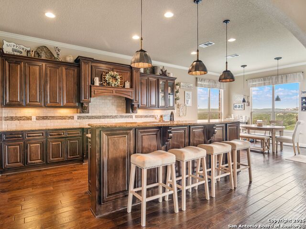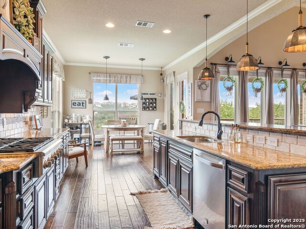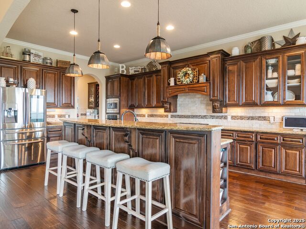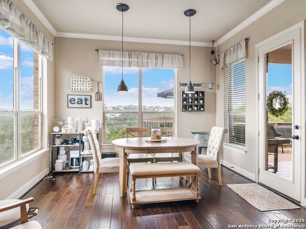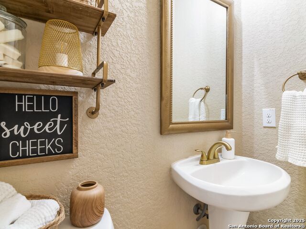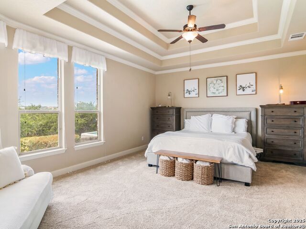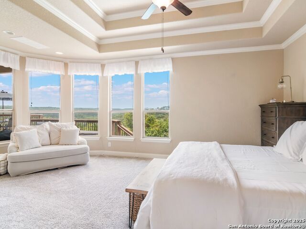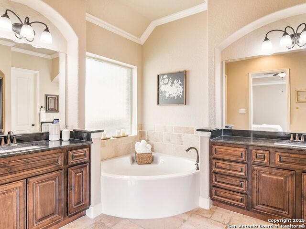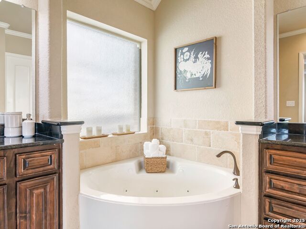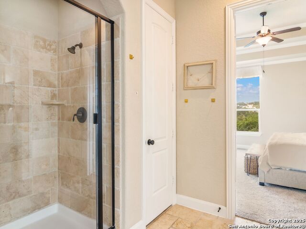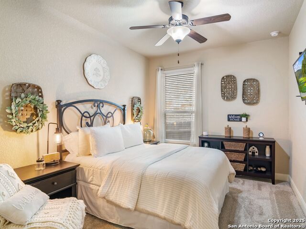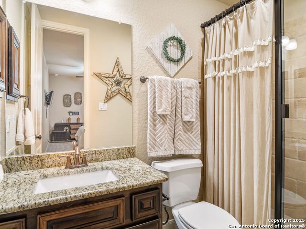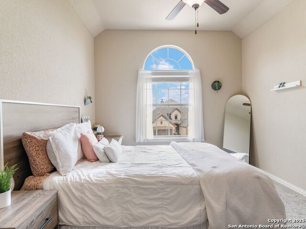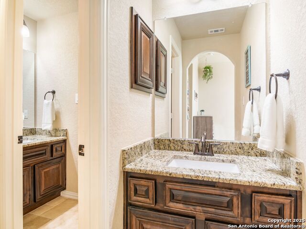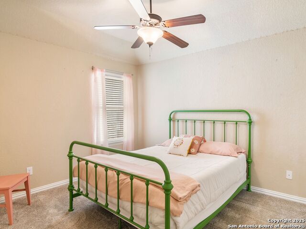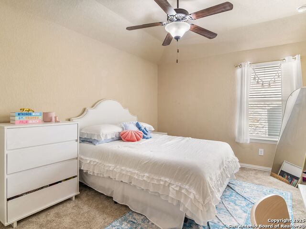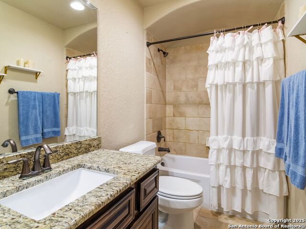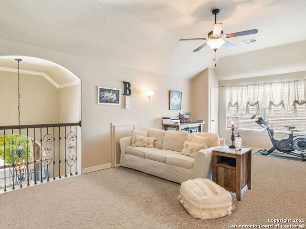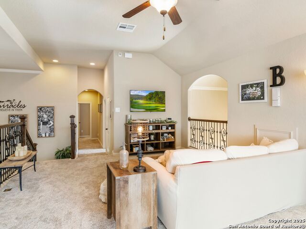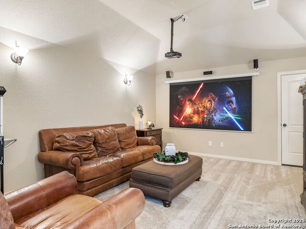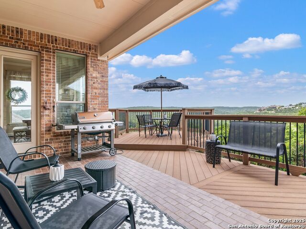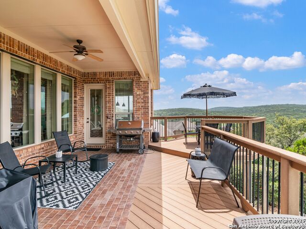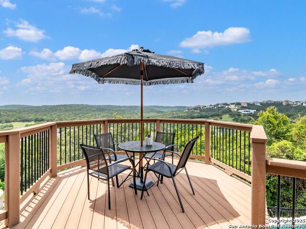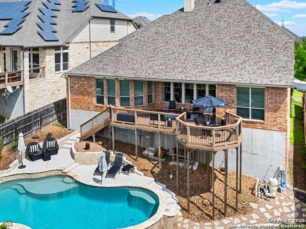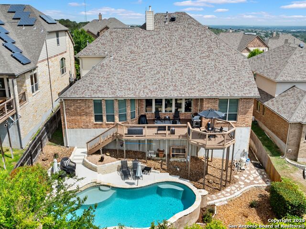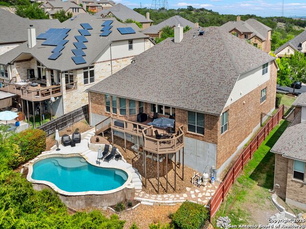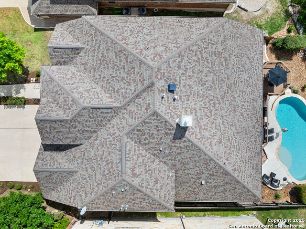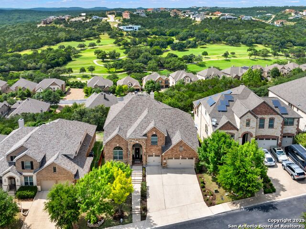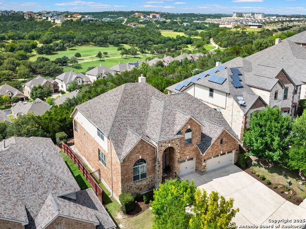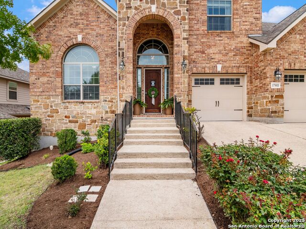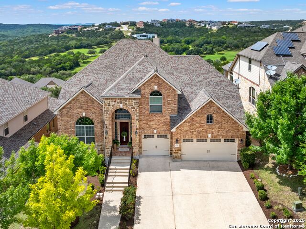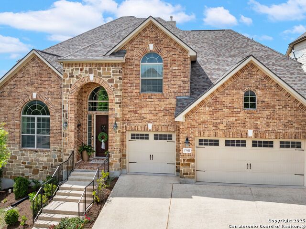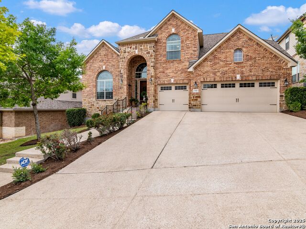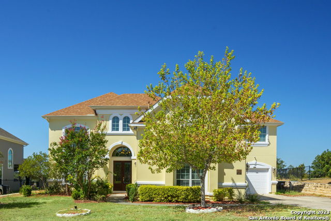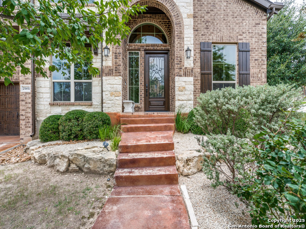17011 Turin Rdg, San Antonio, TX 78255
Property Photos
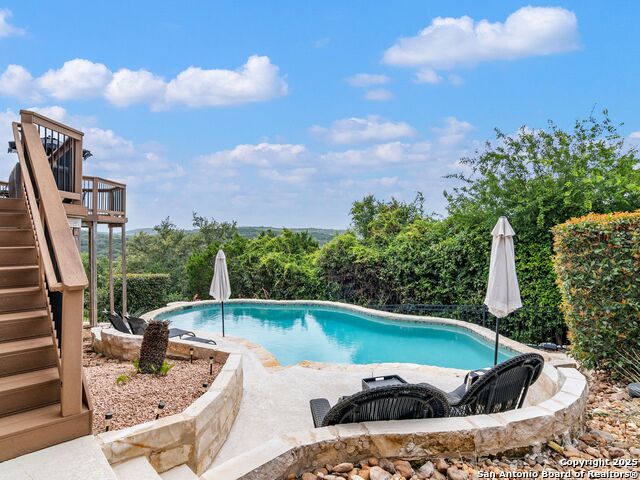
Would you like to sell your home before you purchase this one?
Priced at Only: $929,000
For more Information Call:
Address: 17011 Turin Rdg, San Antonio, TX 78255
Property Location and Similar Properties
- MLS#: 1873317 ( Single Residential )
- Street Address: 17011 Turin Rdg
- Viewed: 46
- Price: $929,000
- Price sqft: $222
- Waterfront: No
- Year Built: 2012
- Bldg sqft: 4180
- Bedrooms: 5
- Total Baths: 5
- Full Baths: 4
- 1/2 Baths: 1
- Garage / Parking Spaces: 3
- Days On Market: 90
- Additional Information
- County: BEXAR
- City: San Antonio
- Zipcode: 78255
- Subdivision: Sonoma Mesa
- District: Northside
- Elementary School: Monroe May
- Middle School: Gus Garcia
- High School: Louis D Brandeis
- Provided by: Kuper Sotheby's Int'l Realty
- Contact: Deanna Wright
- (210) 373-1553

- DMCA Notice
-
DescriptionStunning Custom Home in Sonoma Ranch. Experience breathtaking Hill Country sunsets from this beautiful custom built home located in the private, gated community of Sonoma Ranch, overlooking miles of rolling hills and the Cedar Creek Golf Course. Designed with meticulous attention to detail, this residence offers timeless architecture and modern comforts throughout. The striking exterior features a blend of brick and solid stone, while a custom front door opens into a grand foyer with a sweeping staircase and picture perfect views. The spacious living area boasts an oversized family room with a cozy fireplace, seamlessly flowing into the chef's kitchen with custom cabinetry, granite countertops, premium appliances, and an extended breakfast bar with a casual dining nook ideal for entertaining. The luxurious primary suite provides a private sitting area and a spa like bath complete with dual vanities, a garden tub, and an oversized walk in shower. A secondary ensuite bedroom is also located downstairs for added convenience. Plus, a half bath. Upstairs, you'll find two additional spacious bedrooms, a large game room, and a media room for endless entertainment options. A dedicated office off the foyer offers privacy for work or study. Step outside to your personal retreat featuring a sparkling pool, generous patio space, and lush landscaping perfect for alfresco dining, relaxation, and gatherings with family and friends. This exceptional property combines Hill Country tranquility with city convenience, located just minutes from shopping, dining, and recreational amenities. Don't miss your chance to make this stunning Sonoma Ranch pool home your own schedule your private tour today!
Payment Calculator
- Principal & Interest -
- Property Tax $
- Home Insurance $
- HOA Fees $
- Monthly -
Features
Building and Construction
- Apprx Age: 13
- Builder Name: VILLAGE BUILDER
- Construction: Pre-Owned
- Exterior Features: Brick, Stone/Rock
- Floor: Carpeting, Ceramic Tile, Wood
- Foundation: Slab
- Kitchen Length: 20
- Roof: Composition
- Source Sqft: Appsl Dist
Land Information
- Lot Description: On Greenbelt, County VIew
- Lot Improvements: Street Paved, Curbs, Sidewalks, Streetlights, Fire Hydrant w/in 500'
School Information
- Elementary School: Monroe May
- High School: Louis D Brandeis
- Middle School: Gus Garcia
- School District: Northside
Garage and Parking
- Garage Parking: Three Car Garage, Attached, Oversized
Eco-Communities
- Energy Efficiency: Programmable Thermostat, Double Pane Windows, Radiant Barrier, Ceiling Fans
- Water/Sewer: Water System, Sewer System
Utilities
- Air Conditioning: Two Central
- Fireplace: One, Family Room, Gas Logs Included, Gas, Stone/Rock/Brick
- Heating Fuel: Natural Gas
- Heating: Central
- Recent Rehab: No
- Utility Supplier Elec: CPS
- Utility Supplier Gas: CPS
- Utility Supplier Sewer: SAWS
- Utility Supplier Water: SAWS
- Window Coverings: Some Remain
Amenities
- Neighborhood Amenities: Controlled Access
Finance and Tax Information
- Days On Market: 89
- Home Owners Association Fee: 275
- Home Owners Association Frequency: Quarterly
- Home Owners Association Mandatory: Mandatory
- Home Owners Association Name: SONOMA MESA COMMUNITY ASSOC.
- Total Tax: 14504.75
Other Features
- Accessibility: Low Pile Carpet, First Floor Bath, Full Bath/Bed on 1st Flr, First Floor Bedroom, Stall Shower
- Block: 17
- Contract: Exclusive Right To Sell
- Instdir: KYLE SEALE
- Interior Features: Three Living Area, Separate Dining Room, Eat-In Kitchen, Two Eating Areas, Island Kitchen, Breakfast Bar, Study/Library, Game Room, Media Room, Utility Room Inside, Secondary Bedroom Down, 1st Floor Lvl/No Steps, High Ceilings, Open Floor Plan, Pull Down Storage, Cable TV Available, High Speed Internet, Laundry Main Level, Laundry Room, Walk in Closets, Attic - Pull Down Stairs
- Legal Desc Lot: 92
- Legal Description: Cb 4550B (Sonoma Verde Ut-6), Block 17 Lot 92 2012- New Per
- Occupancy: Owner
- Ph To Show: 210-222-2227
- Possession: Closing/Funding
- Style: Two Story, Traditional
- Views: 46
Owner Information
- Owner Lrealreb: No
Similar Properties
Nearby Subdivisions
Altair
Cantera Hills
Cantera Manor (enclave)
Cantera Manor Enclave
Canyons At Scenic Loop
Clearwater Ranch
Country Estates
Cross Mountain Ranch
Crossing At Two Creeks
Deer Canyon
Grandview
Heights At Two Creeks
Hills_and_dales
Maverick Springs
Moss Brook
Moss Brook Condo
Not Appl
Red Robin
Reserve At Sonoma Verde
River Rock Ranch
River Rock Ranch Ut1
S0404
Scenic Hill Est.(ns)
Scenic Hills Estates
Scenic Oaks
Serene Hills (ns)
Serene Hills Estates
Sonoma Mesa
Sonoma Verde
Springs At Boerne Stage
Stage Run
Stagecoach Hills
Terra Mont
The Canyons
The Canyons At Scenic Loop
The Crossing At Two Creeks
The Palmira
The Ridge @ Sonoma Verde
Two Creeks
Vistas At Sonoma
Walnut Pass
Westbrook I
Westbrook Ii
Western Hills

- Brianna Salinas, MRP,REALTOR ®,SFR,SRS
- Premier Realty Group
- Mobile: 210.995.2009
- Mobile: 210.995.2009
- Mobile: 210.995.2009
- realtxrr@gmail.com



