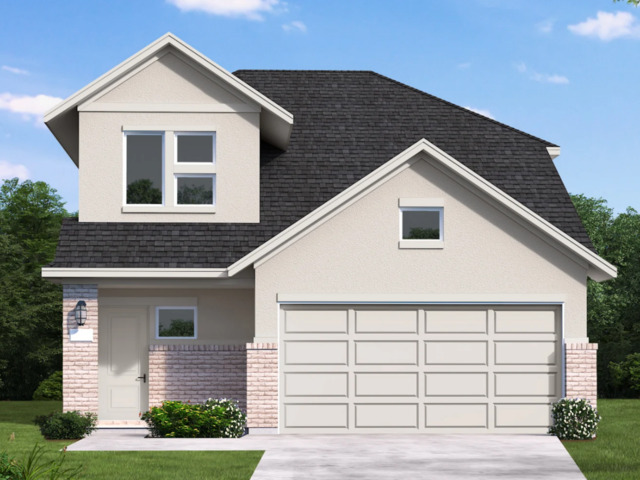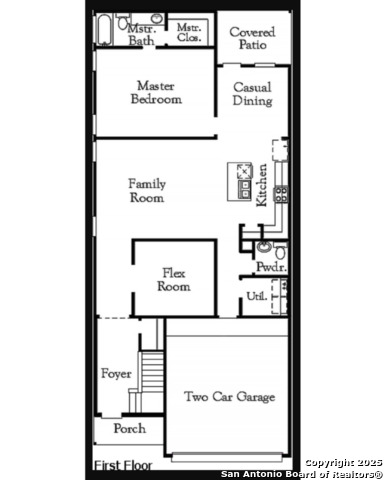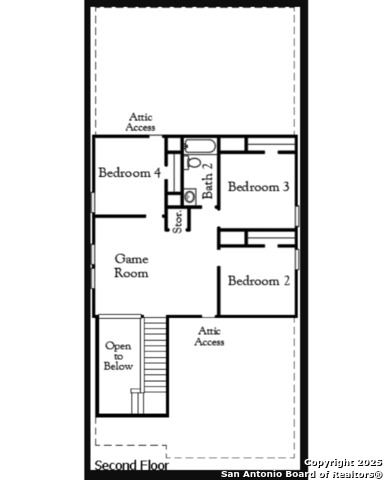4707 Kinsley Way, San Antonio, TX 78263
Property Photos

Would you like to sell your home before you purchase this one?
Priced at Only: $314,990
For more Information Call:
Address: 4707 Kinsley Way, San Antonio, TX 78263
Property Location and Similar Properties
- MLS#: 1874817 ( Single Residential )
- Street Address: 4707 Kinsley Way
- Viewed: 52
- Price: $314,990
- Price sqft: $144
- Waterfront: No
- Year Built: 2025
- Bldg sqft: 2192
- Bedrooms: 4
- Total Baths: 3
- Full Baths: 2
- 1/2 Baths: 1
- Garage / Parking Spaces: 2
- Days On Market: 123
- Additional Information
- County: BEXAR
- City: San Antonio
- Zipcode: 78263
- Subdivision: Garden Grove
- District: East Central I.S.D
- Elementary School: Oak Crest
- Middle School: Heritage
- High School: East Central
- Provided by: eXp Realty
- Contact: Dayton Schrader
- (210) 757-9785

- DMCA Notice
-
DescriptionWelcome to the Lynn Plan! This spacious two story home offers 2,192 sq. ft. of living space with 4 bedrooms and 2.5 baths in a bright, open, and modern layout. You'll appreciate the low maintenance design and energy efficient features throughout. The kitchen boasts a beautiful island, 42" cabinets, 9 foot ceilings, solid granite countertops, and stainless steel appliances perfect for both everyday living and entertaining. Enjoy stunning views from the open to below game room. The large primary suite features a spacious bathroom and a walk in closet for all your storage needs. Located on a cul de sac, this home provides added privacy for families and is conveniently close to the community amenity center. Come visit and explore everything this beautiful home in Garden Grove has to offer!
Payment Calculator
- Principal & Interest -
- Property Tax $
- Home Insurance $
- HOA Fees $
- Monthly -
Features
Building and Construction
- Builder Name: Coventry Homes
- Construction: New
- Exterior Features: Brick, Stone/Rock, Cement Fiber
- Floor: Carpeting, Ceramic Tile, Vinyl
- Foundation: Slab
- Kitchen Length: 15
- Roof: Composition
- Source Sqft: Bldr Plans
Land Information
- Lot Description: Cul-de-Sac/Dead End
- Lot Improvements: Street Paved, Curbs, Sidewalks, Fire Hydrant w/in 500', City Street
School Information
- Elementary School: Oak Crest Elementary
- High School: East Central
- Middle School: Heritage
- School District: East Central I.S.D
Garage and Parking
- Garage Parking: Two Car Garage
Eco-Communities
- Energy Efficiency: Tankless Water Heater, Programmable Thermostat, 12"+ Attic Insulation, Double Pane Windows, Energy Star Appliances, Radiant Barrier, Ceiling Fans
- Water/Sewer: Water System
Utilities
- Air Conditioning: One Central
- Fireplace: Not Applicable
- Heating Fuel: Natural Gas
- Heating: Central
- Utility Supplier Elec: CPS
- Utility Supplier Gas: CPS
- Utility Supplier Sewer: SAWS
- Utility Supplier Water: SAWS
- Window Coverings: All Remain
Amenities
- Neighborhood Amenities: None
Finance and Tax Information
- Days On Market: 120
- Home Owners Association Fee: 480
- Home Owners Association Frequency: Annually
- Home Owners Association Mandatory: Mandatory
- Home Owners Association Name: SPECTRUM ASSOCIATION MGT
- Total Tax: 2.27
Rental Information
- Currently Being Leased: No
Other Features
- Accessibility: First Floor Bath, Full Bath/Bed on 1st Flr, First Floor Bedroom
- Contract: Exclusive Right To Sell
- Instdir: Take US-87 S to your destination, Destination will be on the right coming from Downton San Antonio or Destination will be on the left coming from East US-87
- Interior Features: Two Living Area, Eat-In Kitchen, Island Kitchen, Study/Library, Game Room, Utility Room Inside, High Ceilings, Open Floor Plan, High Speed Internet, Laundry Main Level, Walk in Closets, Attic - Radiant Barrier Decking
- Legal Description: Lot 7, Block 5 Section 1
- Miscellaneous: Builder 10-Year Warranty
- Occupancy: Vacant
- Ph To Show: 210-972-5095
- Possession: Closing/Funding
- Style: Two Story
- Views: 52
Owner Information
- Owner Lrealreb: No
Nearby Subdivisions
A05144
Annabelle Ranch
Annabelle Ranch / Everly Estat
Corilla Country Estates
Corrilla Country Estates
East Central Area
Everly Estates
Every Estates
Garden Grove
Knoll Ridge
Lakeview Ranch
N/a
North East Central
North East Centralec
Preserve At Annabelle Ranch
Quail Run
Sapphire Grove
Sienna Lakes
South East Central Ec

- Brianna Salinas, MRP,REALTOR ®,SFR,SRS
- Premier Realty Group
- Mobile: 210.995.2009
- Mobile: 210.995.2009
- Mobile: 210.995.2009
- realtxrr@gmail.com






