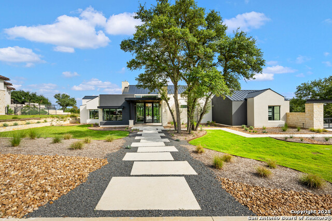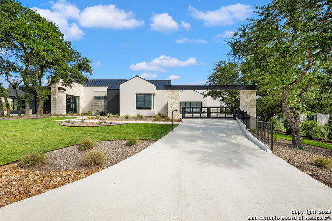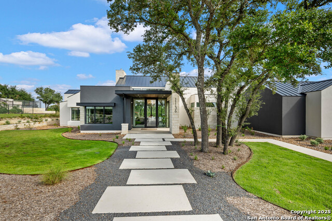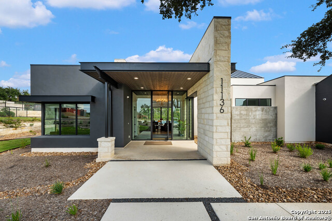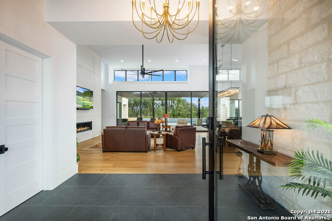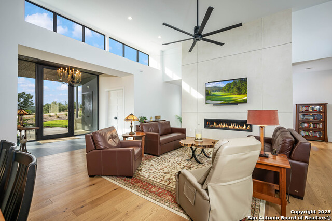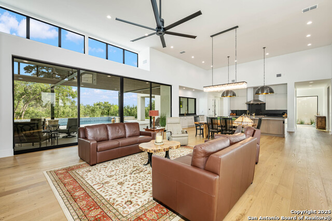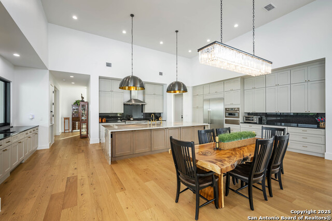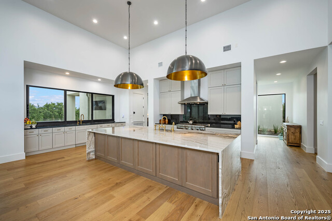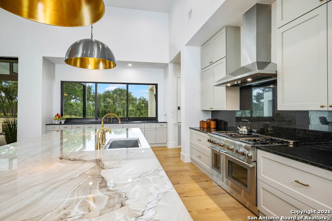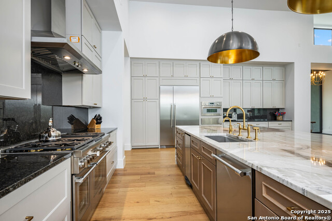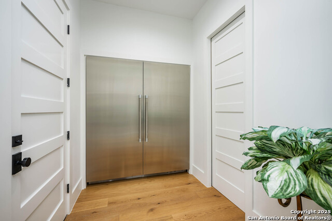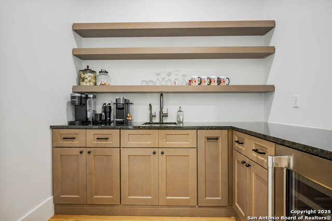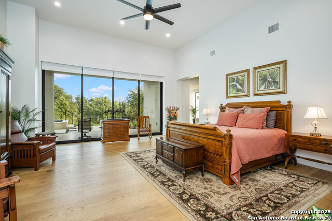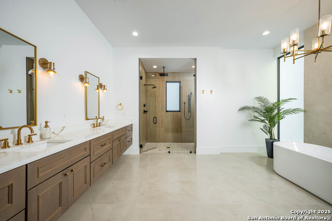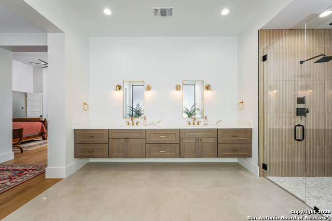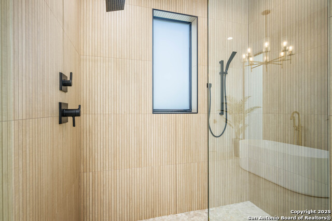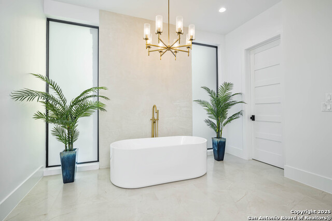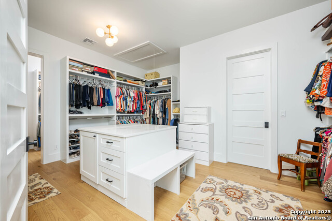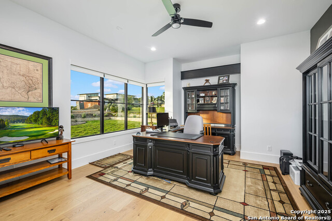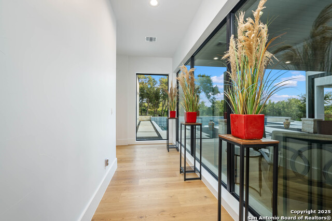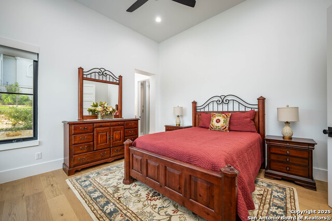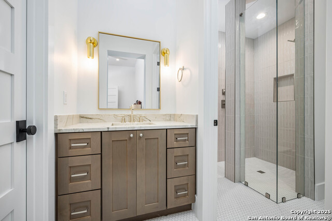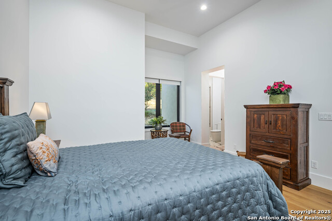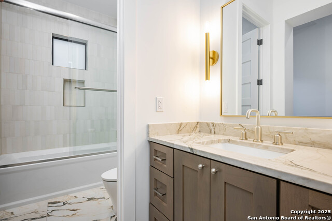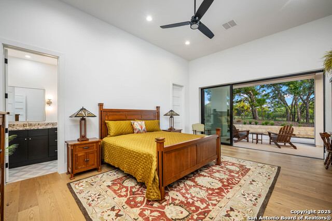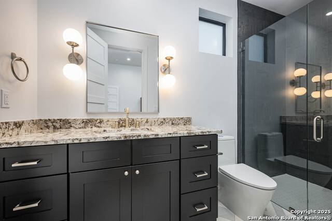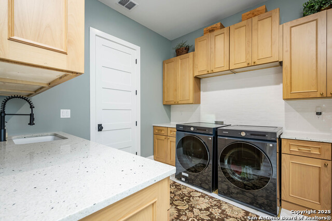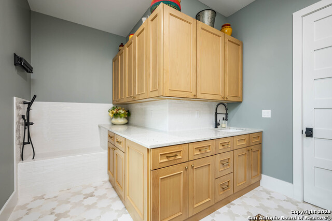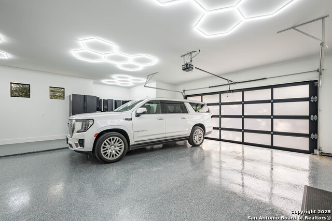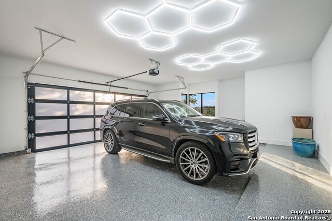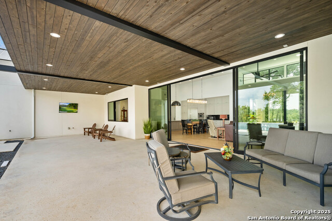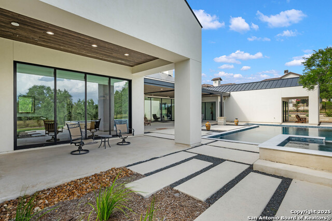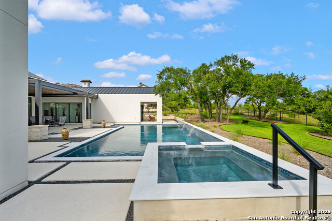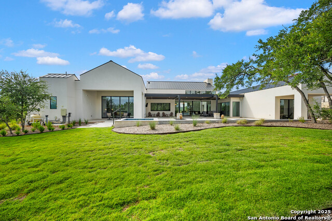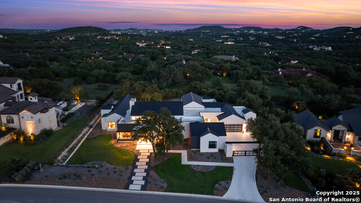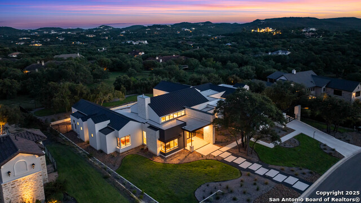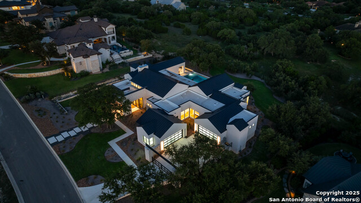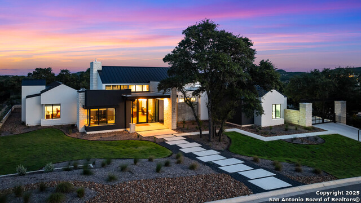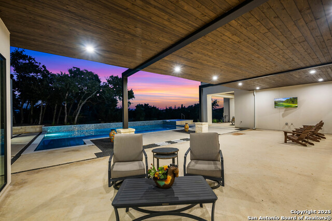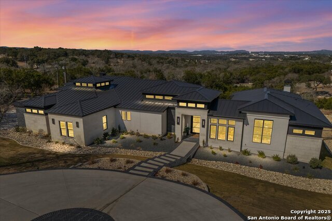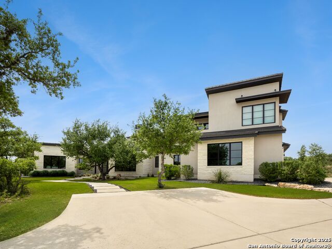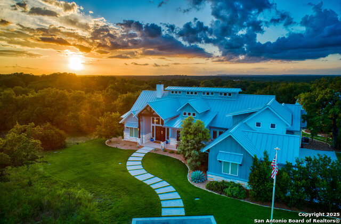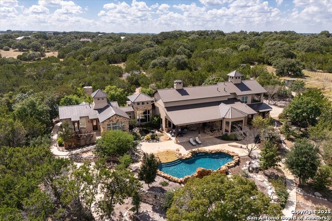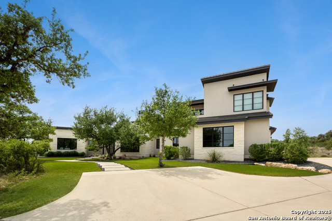11136 Barreal, Boerne, TX 78006
Property Photos
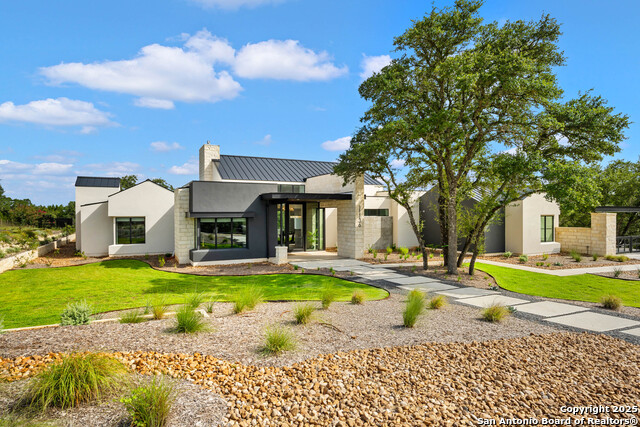
Would you like to sell your home before you purchase this one?
Priced at Only: $2,750,000
For more Information Call:
Address: 11136 Barreal, Boerne, TX 78006
Property Location and Similar Properties
- MLS#: 1876102 ( Single Residential )
- Street Address: 11136 Barreal
- Viewed: 66
- Price: $2,750,000
- Price sqft: $532
- Waterfront: No
- Year Built: 2024
- Bldg sqft: 5173
- Bedrooms: 4
- Total Baths: 5
- Full Baths: 4
- 1/2 Baths: 1
- Garage / Parking Spaces: 4
- Days On Market: 160
- Additional Information
- County: KENDALL
- City: Boerne
- Zipcode: 78006
- Subdivision: Pecan Springs
- District: Northside
- Elementary School: Sara B McAndrew
- Middle School: Rawlinson
- High School: Clark
- Provided by: San Antonio Portfolio KW RE
- Contact: Emily Bailey
- (830) 591-3802

- DMCA Notice
-
DescriptionExperience Refined Hill Country Living in Pecan Springs. Newly built in late 2024 by Josh Pulliam Homes, this custom estate blends timeless architecture with sleek modern design across 5,173 SF. The open concept plan showcases a chef's Thermador kitchen with an oversized waterfall island, soaring ceilings, and expansive glass doors that create a seamless flow between the indoor living room and covered patio. Designed for entertaining, the home features a wet bar, indoor fireplace, and an inviting outdoor living space perfect for al fresco dining. The luxury primary suite offers a spa like bath with a soaking tub, oversized shower, and custom closet built ins. Additional highlights include private ensuite bedrooms, a home office, a four car garage with dual driveways, and a dog wash station in the laundry room. Nestled behind the gated entrance of Pecan Springs, this home offers privacy while still minutes from Northside ISD schools, shopping, and San Antonio's finest dining.
Payment Calculator
- Principal & Interest -
- Property Tax $
- Home Insurance $
- HOA Fees $
- Monthly -
Features
Building and Construction
- Builder Name: Pulliam Homes
- Construction: Pre-Owned
- Exterior Features: Stone/Rock, Stucco
- Floor: Ceramic Tile, Wood
- Foundation: Slab
- Kitchen Length: 18
- Roof: Metal
- Source Sqft: Appsl Dist
Land Information
- Lot Description: County VIew, 1/2-1 Acre, Mature Trees (ext feat)
- Lot Improvements: Street Paved, Curbs, Street Gutters, Streetlights
School Information
- Elementary School: Sara B McAndrew
- High School: Clark
- Middle School: Rawlinson
- School District: Northside
Garage and Parking
- Garage Parking: Four or More Car Garage, Attached, Golf Cart, Side Entry
Eco-Communities
- Energy Efficiency: Tankless Water Heater, Programmable Thermostat, Foam Insulation, Ceiling Fans
- Green Features: Drought Tolerant Plants, Low Flow Commode
- Water/Sewer: Septic, City
Utilities
- Air Conditioning: Three+ Central
- Fireplace: Living Room
- Heating Fuel: Electric
- Heating: Central
- Window Coverings: Some Remain
Amenities
- Neighborhood Amenities: Controlled Access
Finance and Tax Information
- Days On Market: 144
- Home Owners Association Fee: 1440
- Home Owners Association Frequency: Annually
- Home Owners Association Mandatory: Mandatory
- Home Owners Association Name: PECAN SPRINGS HOMEOWNERS' ASSOCIATION
- Total Tax: 13186.04
Rental Information
- Currently Being Leased: No
Other Features
- Block: 12
- Contract: Exclusive Right To Sell
- Instdir: From Boerne Stage Road turn onto Pecan Ranch road to enter neighborhood.
- Interior Features: One Living Area, Liv/Din Combo, Island Kitchen, Breakfast Bar, Walk-In Pantry, Study/Library, High Ceilings, Open Floor Plan, High Speed Internet, Laundry Room, Walk in Closets
- Legal Description: Cb 4661A (Pecan Springs Ut-3), Block 12 Lot 6 2023- New Per
- Occupancy: Owner
- Ph To Show: SHOWINGTIME
- Possession: Closing/Funding
- Style: One Story, Contemporary
- Views: 66
Owner Information
- Owner Lrealreb: No
Similar Properties
Nearby Subdivisions
A10349 - Survey 865 J V Massey
Anaqua Springs Ranch
Balcones Creek
Bent Tree
Bentwood
Bisdn
Bluegrass
Boerne
Boerne Heights
Caliza Reserve
Champion Heights
Champion Heights - Kendall Cou
Chaparral Creek
Cheevers
Cibolo Crossing
Cibolo Oaks
City
City Of Boerne Central
Cordillera Ranch
Corley Farms
Country Bend
Coveney Ranch
Creekside
Currey Creek
Cypress Bend
Cypress Bend On The Guadalupe
Deep Hollow
Diamond Ridge
Dietert
Dresden Wood 1
Durango Reserve
English Oaks
Esperanza
Esperanza - 70'
Esperanza - 80' And 90'
Esperanza - Kendall County
Esperanza Ph 1
Esser Addition
Fairview Addition
Fox Falls
George's Ranch
Harnisch Baer
High Point Ranch Subdivision
Hillview
Hold'em Ranch
Indian Hills
Indian Hills Ns
Indian Springs
Irons & Grahams Addition
Kendall Creek Estates
Kendall Woods
Kendall Woods Estate
Kendall Woods Estates
Kernaghan Addition
Lake Country
Lakeside Acres
Limestone Ranch
Menger Springs
Miralomas Garden Homes Unit 1
Miralomas The Reserve
Mountain Laurel Heights
N/a
Nollkamper Subdivision
None
Northwest Rural Ac/ns/bo
Not In Defined
Not In Defined Subdivision
Oak Knoll
Oak Meadow
Oak Park
Oak Park Addition
Oak Retreat
Pecan Springs
Platten Creek
Pleasant Valley
Ranger Creek
Regency At Esperanza
Regency At Esperanza - Flamenc
Regency At Esperanza - Sardana
Regency At Esperanza Sardana
Regent Park
Ridge At Tapatio
River Mountain Ranch
Rolling Acres
Rosewood Gardens
Sabinas Creek Ranch Phase 1
Sabinas Creek Ranch Phase 2
Saddlehorn
Sage Oaks
Scenic Crest
Shadow Valley Ranch
Shoreline Park
Silver Hills
Southern Oaks
Sparkling Springs Ra
Tapatio Springs
The Birch At Spencer Ranch
The Bristow Of Upper Balcones
The Crossing
The Crossing At Kenberg
The Crossing Mountain Creek
The Flats
The Ranches At Creekside
The Woods Of Boerne Subdivisio
Threshold Ranch
Toll Brothers At Caliza Reserv
Toll Brothers At George's Ranc
Trails Of Herff Ranch
Trailwood
Waterstone
Waterstone On The Guadalupe
Windsong
Windwood Es
Windwood Estates
Woods Of Frederick Creek

- Brianna Salinas, MRP,REALTOR ®,SFR,SRS
- Premier Realty Group
- Mobile: 210.995.2009
- Mobile: 210.995.2009
- Mobile: 210.995.2009
- realtxrr@gmail.com



