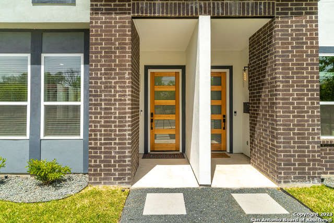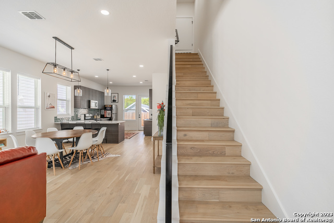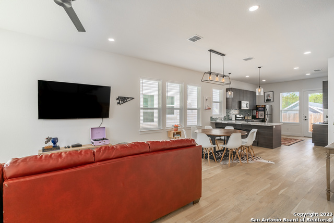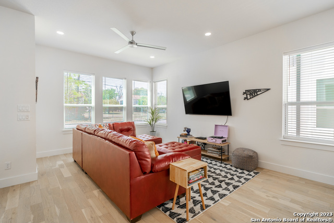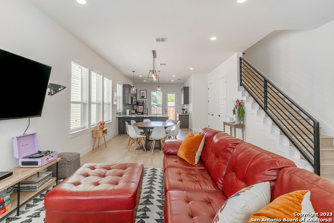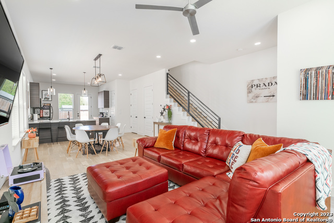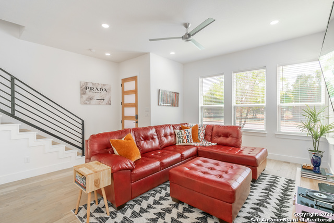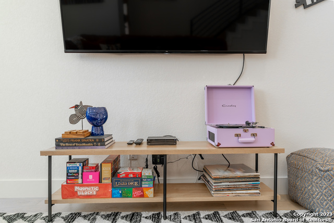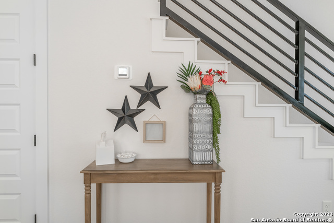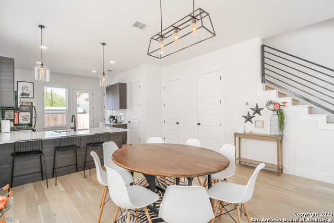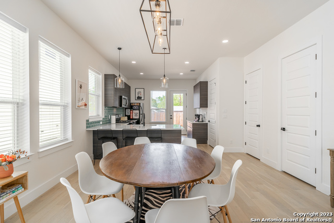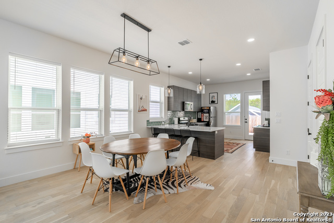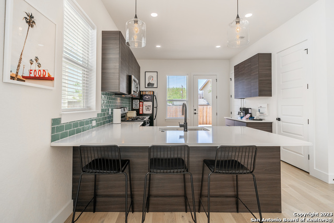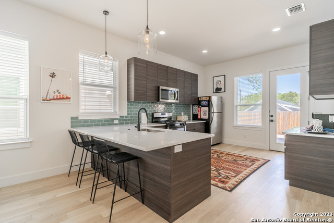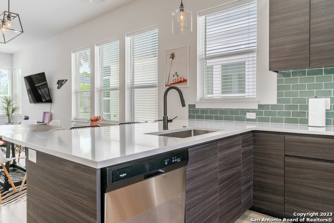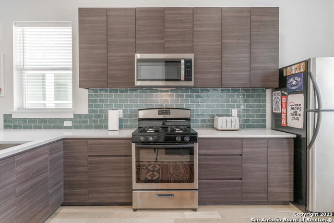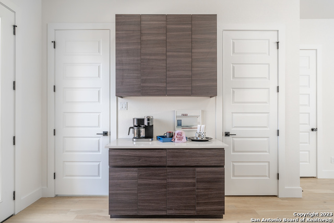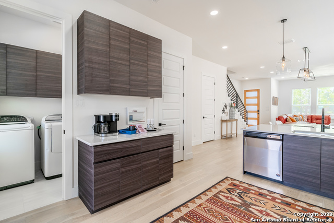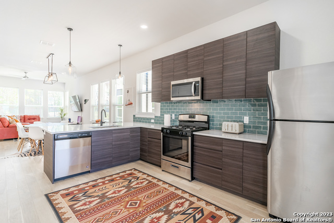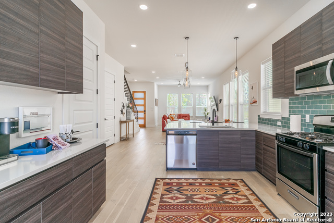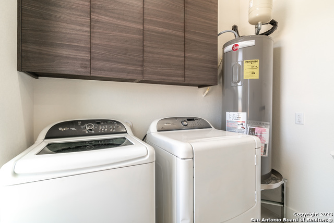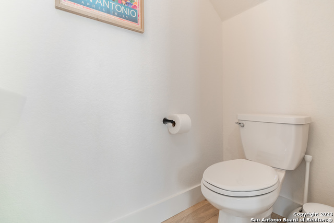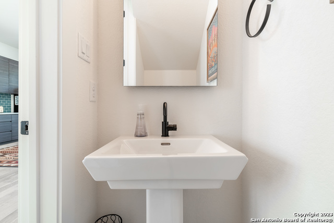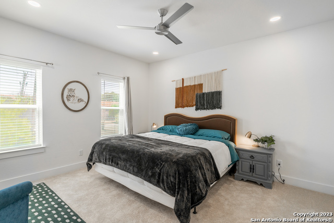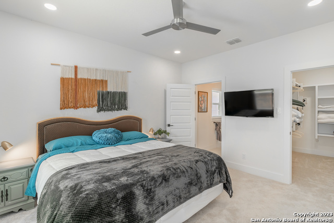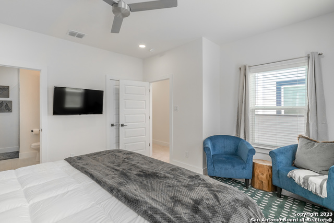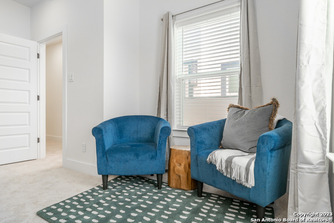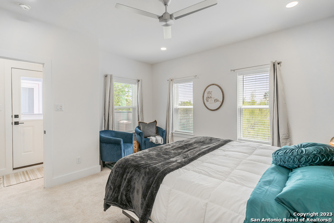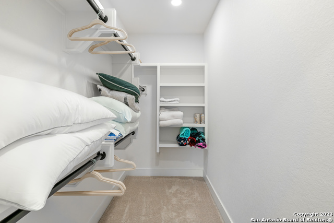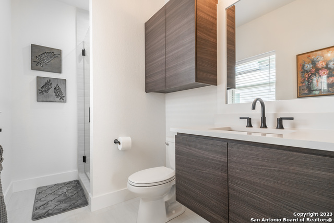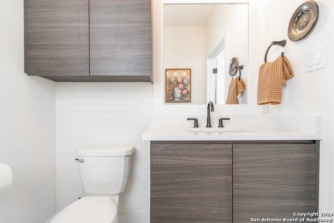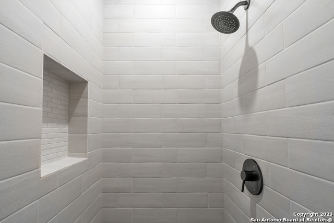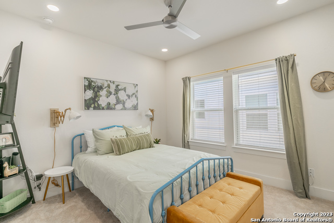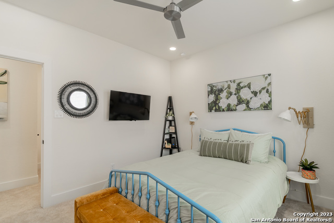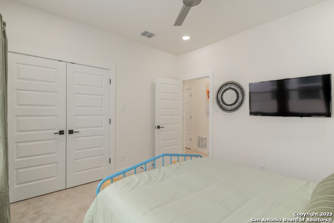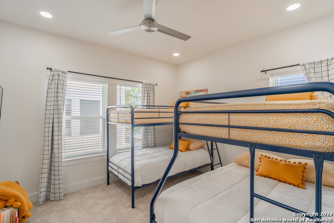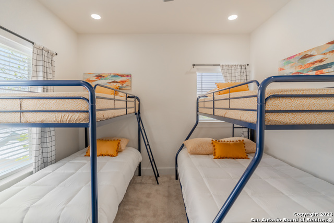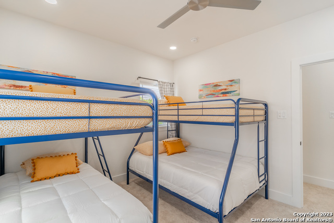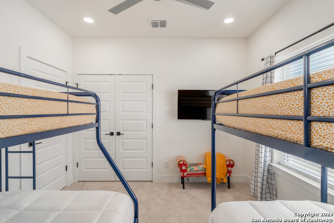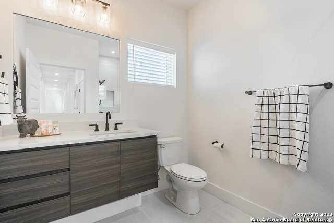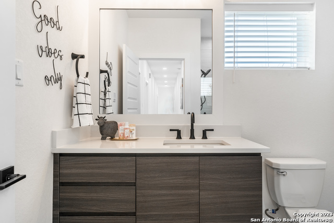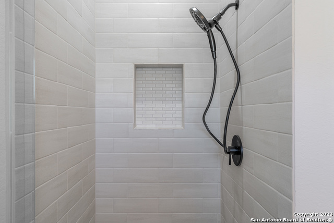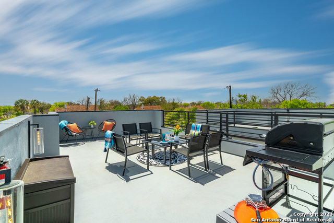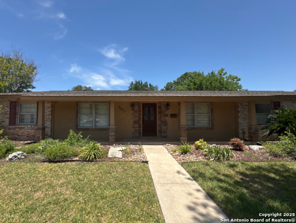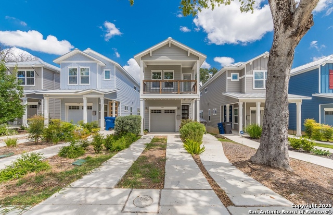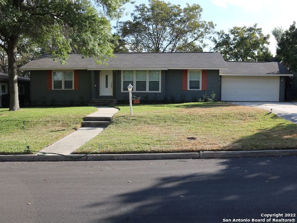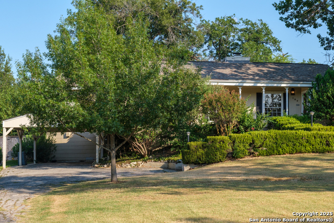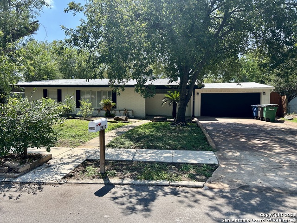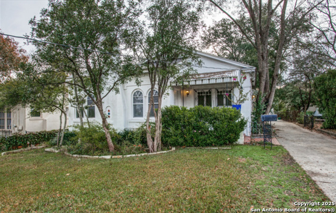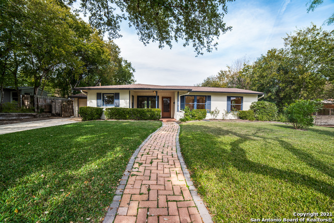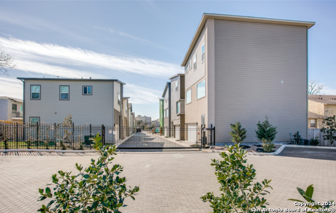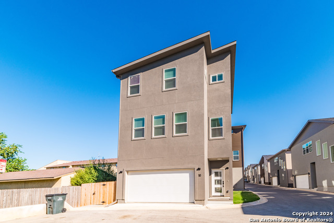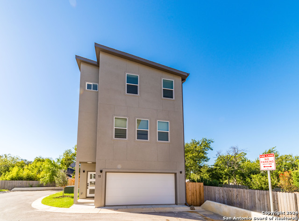719 Eleanor #101, San Antonio, TX 78209
Property Photos
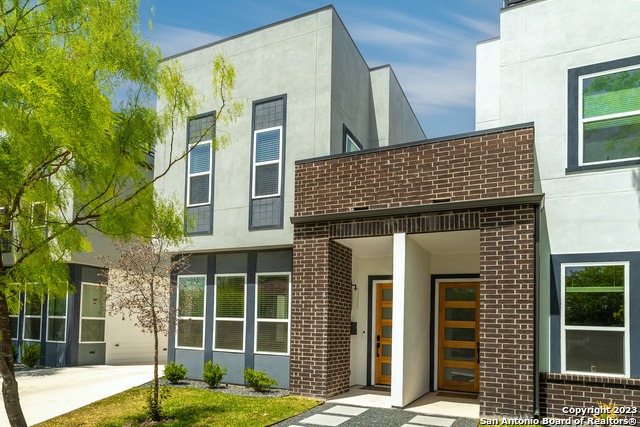
Would you like to sell your home before you purchase this one?
Priced at Only: $2,500
For more Information Call:
Address: 719 Eleanor #101, San Antonio, TX 78209
Property Location and Similar Properties
- MLS#: 1878320 ( Residential Rental )
- Street Address: 719 Eleanor #101
- Viewed: 76
- Price: $2,500
- Price sqft: $2
- Waterfront: No
- Year Built: 2021
- Bldg sqft: 1572
- Bedrooms: 3
- Total Baths: 3
- Full Baths: 2
- 1/2 Baths: 1
- Days On Market: 181
- Additional Information
- County: BEXAR
- City: San Antonio
- Zipcode: 78209
- Subdivision: Mahncke Park
- District: San Antonio I.S.D.
- Elementary School: Hawthorne
- Middle School: Hawthorne Academy
- High School: Edison
- Provided by: Keller Williams Heritage Property Management Servi
- Contact: Tyler Johnston
- (210) 477-4862

- DMCA Notice
-
DescriptionFully furnished 3 bedroom, 2.5 bath home located in the heart of downtown San Antonio. This spacious residence features an open floor plan connecting the living, dining, and kitchen areas, creating a bright and inviting atmosphere. The kitchen is equipped with modern appliances and ample counter space. The three bedrooms offer comfortable retreats, including a primary suite with a private en suite bathroom, while the additional bedrooms share a stylishly updated bath. Step up to the rooftop patio with a grill to enjoy city views, alfresco dining, or entertaining in style. Ideally situated near top restaurants and entertainment venues, this home combines convenience, modern amenities, and vibrant downtown living.
Payment Calculator
- Principal & Interest -
- Property Tax $
- Home Insurance $
- HOA Fees $
- Monthly -
Features
Building and Construction
- Builder Name: Evolutionary Homes
- Exterior Features: Brick, Siding
- Flooring: Carpeting, Ceramic Tile, Wood
- Foundation: Slab
- Kitchen Length: 13
- Roof: Composition
- Source Sqft: Appsl Dist
School Information
- Elementary School: Hawthorne
- High School: Edison
- Middle School: Hawthorne Academy
- School District: San Antonio I.S.D.
Garage and Parking
- Garage Parking: None/Not Applicable
Eco-Communities
- Energy Efficiency: Programmable Thermostat, Ceiling Fans
- Water/Sewer: City
Utilities
- Air Conditioning: One Central
- Fireplace: Not Applicable
- Heating: Central
- Utility Supplier Elec: CPS
- Utility Supplier Gas: CPS
- Utility Supplier Grbge: CITY
- Utility Supplier Sewer: SAWS
- Utility Supplier Water: SAWS
- Window Coverings: None Remain
Amenities
- Common Area Amenities: Jogging Trail, Near Shopping, Bike Trails
Finance and Tax Information
- Application Fee: 75
- Cleaning Deposit: 350
- Days On Market: 126
- Max Num Of Months: 12
- Pet Deposit: 300
- Security Deposit: 2500
Rental Information
- Rent Includes: Water/Sewer, Condo/HOA Fees, Yard Maintenance, HOA Amenities
- Tenant Pays: Gas/Electric, Renters Insurance Required
Other Features
- Application Form: HPMAPP.COM
- Apply At: HTTP://HPMAPP.COM
- Instdir: N. New Braunfels Ave/Hildebrand Ave/Funston Pl/Old Austin Rd/Broadway Ave
- Interior Features: One Living Area, Liv/Din Combo, Island Kitchen, Breakfast Bar, Walk-In Pantry, Utility Room Inside, All Bedrooms Upstairs, 1st Floor Lvl/No Steps, High Ceilings, Open Floor Plan, Laundry Main Level, Walk in Closets
- Legal Description: NCB 1084 BLK 11 LOT W 32.0 FT OF 21
- Miscellaneous: Broker-Manager
- Occupancy: Other
- Personal Checks Accepted: No
- Ph To Show: 210-222-2227
- Restrictions: Not Applicable/None
- Salerent: For Rent
- Section 8 Qualified: No
- Style: Other
- Views: 76
Owner Information
- Owner Lrealreb: No
Similar Properties
Nearby Subdivisions
4001 Condos
Alamo Heights
Barcelona
Bel Meade
Bell Meade
Chateau Dijon
Crownhill Acres
Farmington Commons Condo
Georgian Oaks
Georgian Place
Government Hill
Greens At Lincoln Heights
Leland Terrace
Les Chateaux Condo Ah
Mahncke Park
Mahncke Park Ii Sa
Monte Vista Terrace
Northridge Park
Northwood
Northwood Estates
Northwood Northeast
Oak Park
Promenade
Ridgecrest Villas
Ridgecrest Villas/casinas
Sunset
Terrazas At Alamo Heights
Terrell Heights
Terrell Hills
Terrell Park
Terrellheights
The Broadway Sa Condo
The Gallery
The Gardens At Urban Crest
The Georgian
Villa Dijon Condominiums
Villa Tanglewood Ah
Wilshire Terrace
Wilshire Village
Woodbridge Condo Ne
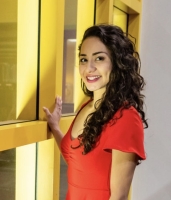
- Brianna Salinas, MRP,REALTOR ®,SFR,SRS
- Premier Realty Group
- Mobile: 210.995.2009
- Mobile: 210.995.2009
- Mobile: 210.995.2009
- realtxrr@gmail.com



