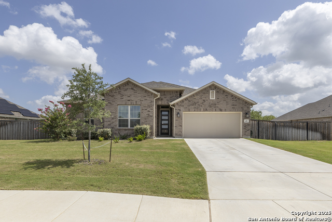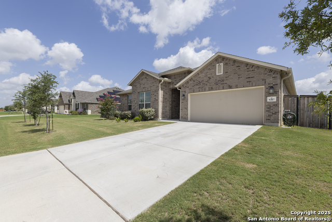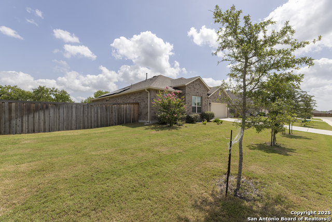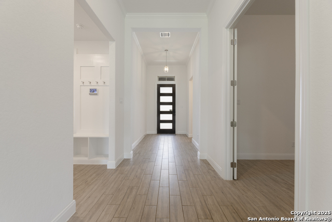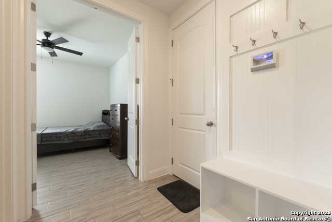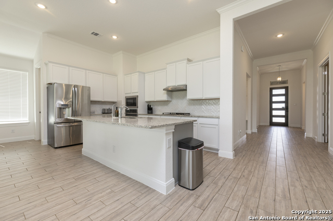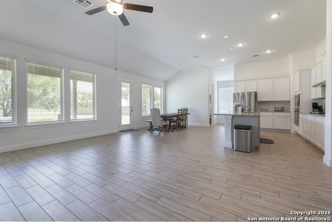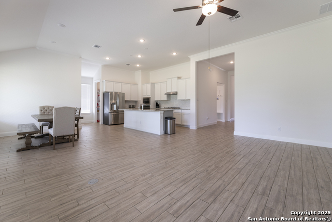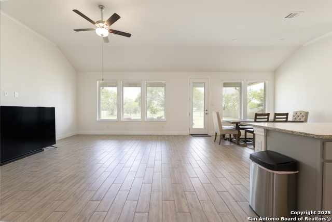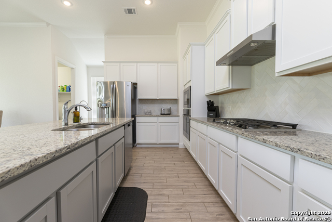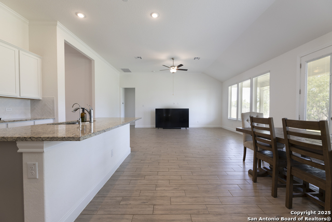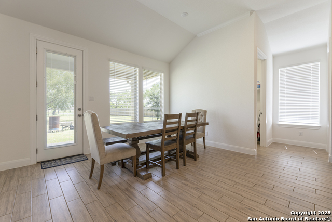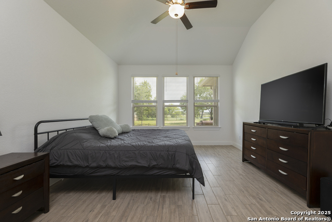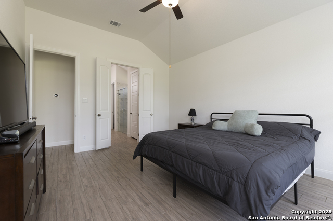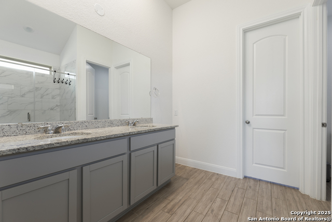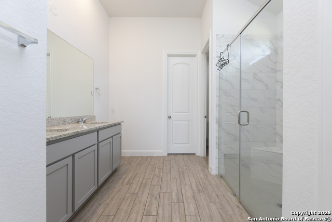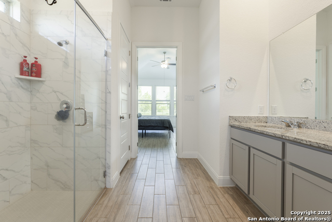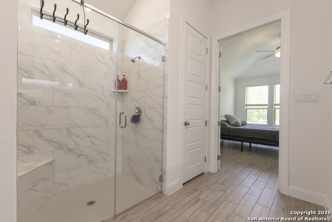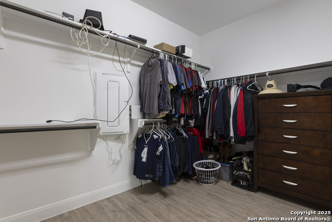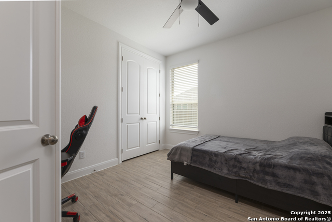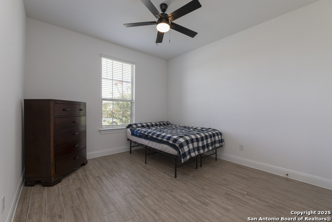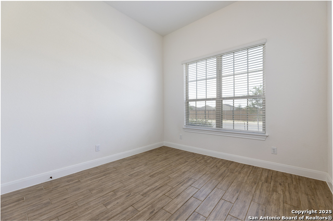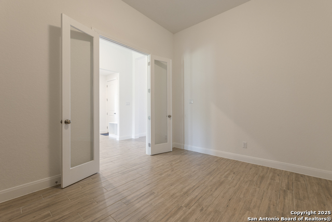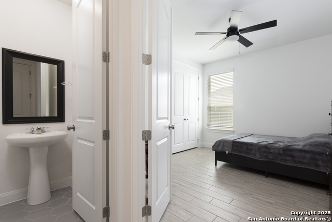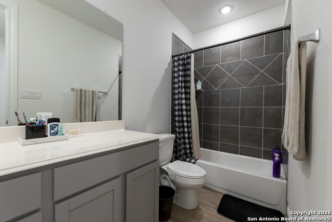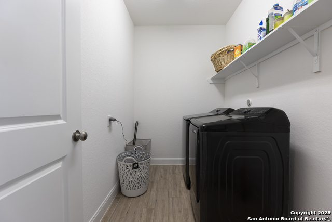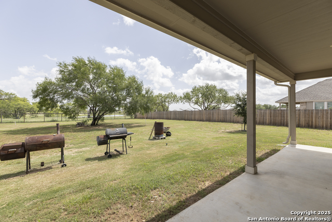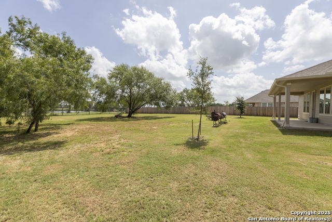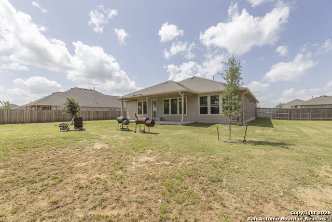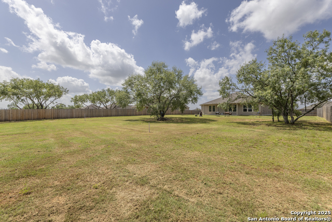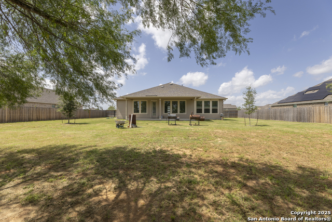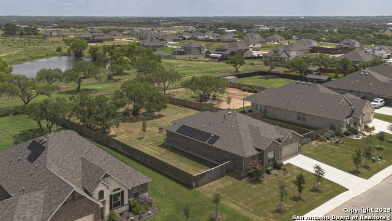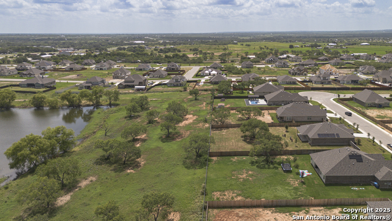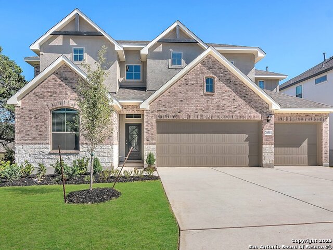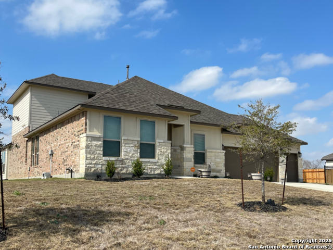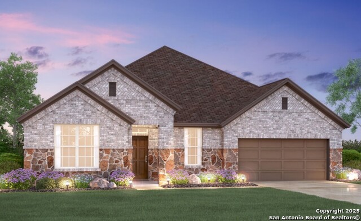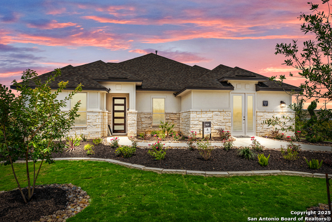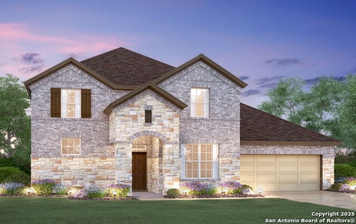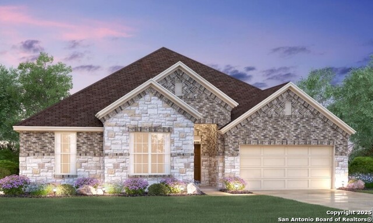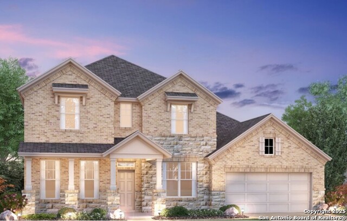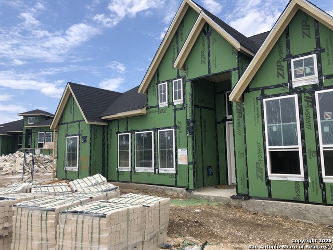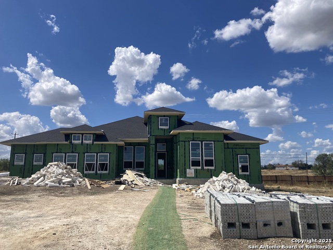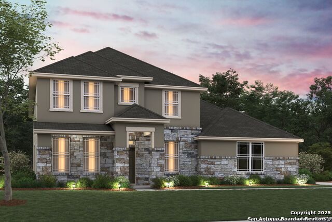9307 Madler , San Antonio, TX 78263
Property Photos
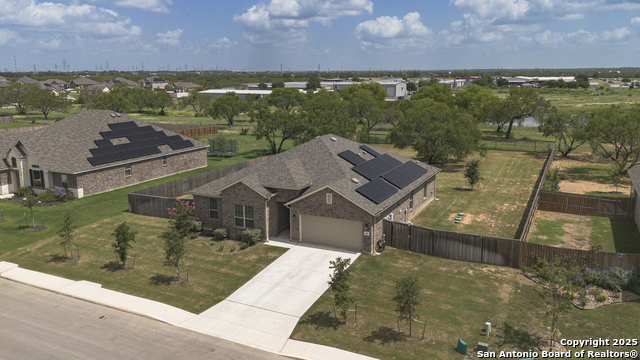
Would you like to sell your home before you purchase this one?
Priced at Only: $529,990
For more Information Call:
Address: 9307 Madler , San Antonio, TX 78263
Property Location and Similar Properties
- MLS#: 1879681 ( Single Residential )
- Street Address: 9307 Madler
- Viewed: 7
- Price: $529,990
- Price sqft: $222
- Waterfront: No
- Year Built: 2022
- Bldg sqft: 2385
- Bedrooms: 4
- Total Baths: 3
- Full Baths: 2
- 1/2 Baths: 1
- Garage / Parking Spaces: 2
- Days On Market: 174
- Additional Information
- County: BEXAR
- City: San Antonio
- Zipcode: 78263
- Subdivision: Annabelle Ranch
- District: East Central I.S.D
- Elementary School: Oak Crest
- Middle School: Heritage
- High School: East Central
- Provided by: Option One Real Estate
- Contact: John Zendejas
- (210) 289-9578

- DMCA Notice
-
DescriptionPAID OFF Solar Panels (No to little Electricity Bill) PLUS $65K+ SELLER UPGRADES INCLUDED! Own this newer M/I Home (Built in 2022, 10 year Warranty), with UPGRADES: 28 panel Solar Electric System ($45K), Study/Media Room, Ceramic wood tile flooring, Premium 1/2+ acre lot that backs to private ranch grounds, added privacy fence ($15K), Gas community, Gutters ($4K), Sprinkler system (Front & Back yard), Crown Molding, Elaborate security system, Water softener plumbed, plus laundry room sink plumbed! Single story, 2,385 square feet; 4 bedroom, 2.5 bathroom home features an open concept layout ideal for both daily living and entertaining. Lots of windows, covered back patio, expansive kitchen, which boasts abundant counter space, a massive center island, and sleek modern finishes. You'll love that there's no carpet anywhere in the home offering a clean, low maintenance lifestyle with stylish, durable flooring throughout. The split floor plan ensures privacy, with a spacious owner's suite and three additional bedrooms that can double as guest rooms, home offices, or hobby spaces. Additional highlights include a convenient mudroom, perfect for organizing shoes, backpacks, and more, and a 2 car garage that adds even more functionality to this impressive home. Don't miss this incredible opportunity to own a nearly new home on a large lot in Annabelle Ranch schedule your private tour today!
Payment Calculator
- Principal & Interest -
- Property Tax $
- Home Insurance $
- HOA Fees $
- Monthly -
Features
Building and Construction
- Builder Name: M/I Homes
- Construction: Pre-Owned
- Exterior Features: Brick, 3 Sides Masonry
- Floor: Ceramic Tile
- Foundation: Slab
- Kitchen Length: 10
- Roof: Composition
- Source Sqft: Appsl Dist
Land Information
- Lot Description: On Greenbelt, County VIew, 1/2-1 Acre, Level
- Lot Improvements: Street Paved, Curbs, Sidewalks
School Information
- Elementary School: Oak Crest Elementary
- High School: East Central
- Middle School: Heritage
- School District: East Central I.S.D
Garage and Parking
- Garage Parking: Two Car Garage, Attached
Eco-Communities
- Energy Efficiency: Tankless Water Heater, Programmable Thermostat, Double Pane Windows, Ceiling Fans
- Green Features: Solar Electric System, Solar Panels
- Water/Sewer: Water System, Septic, Aerobic Septic, City
Utilities
- Air Conditioning: One Central
- Fireplace: Not Applicable
- Heating Fuel: Natural Gas
- Heating: Central
- Recent Rehab: No
- Window Coverings: Some Remain
Amenities
- Neighborhood Amenities: None
Finance and Tax Information
- Days On Market: 173
- Home Owners Association Fee: 440
- Home Owners Association Frequency: Annually
- Home Owners Association Mandatory: Mandatory
- Home Owners Association Name: ANNABELLE RANCH
- Total Tax: 8892.63
Other Features
- Contract: Exclusive Right To Sell
- Instdir: Take 410 S to Hwy 87 and go East. Go 4.5 miles to Beck Rd. Turn Right and we are 200 yards down on left. OR Take East Loop 1604 South across I-10 to Hwy 87. Turn Right at 87 and go 4.8 miles to Beck Rd. Turn left and go 200Yds.
- Interior Features: One Living Area, Separate Dining Room, Eat-In Kitchen, Island Kitchen, Walk-In Pantry, Study/Library, Utility Room Inside, 1st Floor Lvl/No Steps, High Ceilings, Open Floor Plan, Cable TV Available, High Speed Internet, All Bedrooms Downstairs, Laundry Main Level, Laundry Room, Telephone, Walk in Closets
- Legal Description: Cb 5137F (Annabelle Ranch Ut-3), Block 9 Lot 6 2023- New Per
- Miscellaneous: Builder 10-Year Warranty
- Occupancy: Owner
- Ph To Show: 210-222-2227
- Possession: Closing/Funding
- Style: One Story, Traditional
Owner Information
- Owner Lrealreb: No
Similar Properties
Nearby Subdivisions
A05144
Annabelle Ranch
Annabelle Ranch / Everly Estat
Corrilla Country Estates
East Central Area
Everly Estates
Every Estates
Garden Grove
Knoll Ridge
Lakeview Estates
Lakeview Ranch
N/a
North East Centralec
Not In Defined Subdivision
Preserve At Annabelle Ranch
Quail Run
Sapphire Grove
Sapphire Meadows
Sienna Lakes
Sienna Park
South East Central Ec

- Brianna Salinas, MRP,REALTOR ®,SFR,SRS
- Premier Realty Group
- Mobile: 210.995.2009
- Mobile: 210.995.2009
- Mobile: 210.995.2009
- realtxrr@gmail.com



