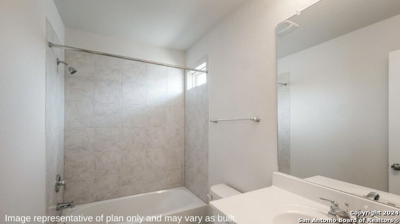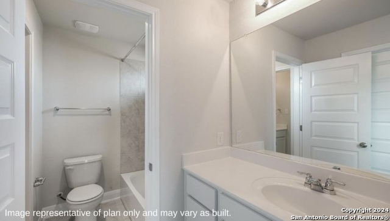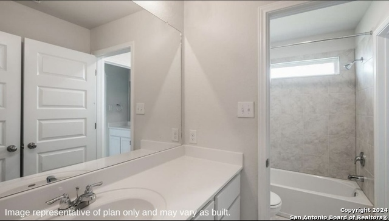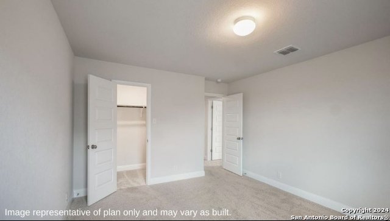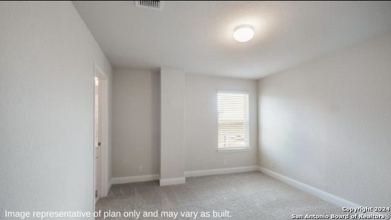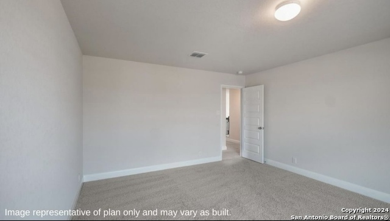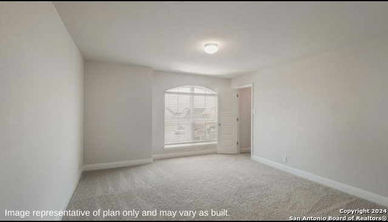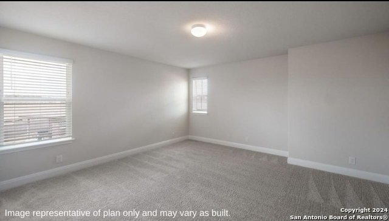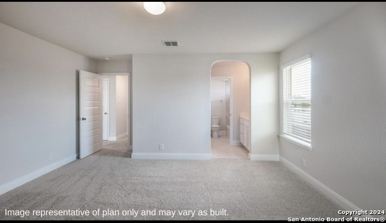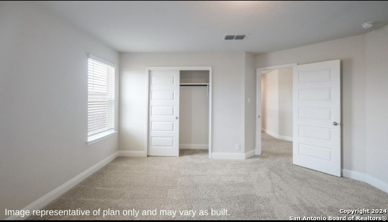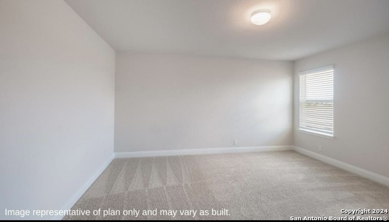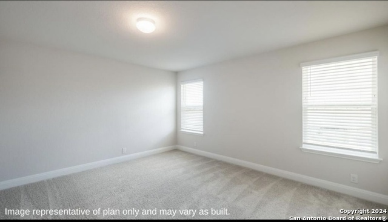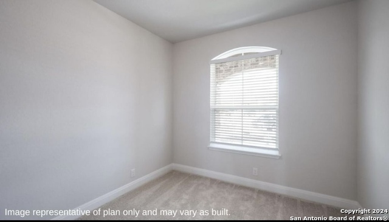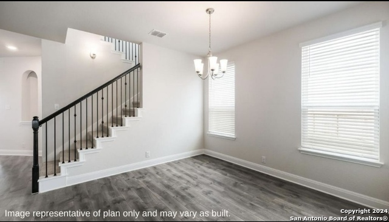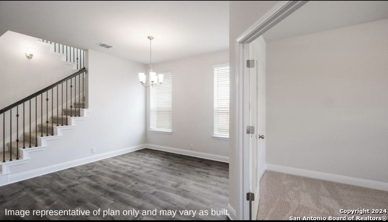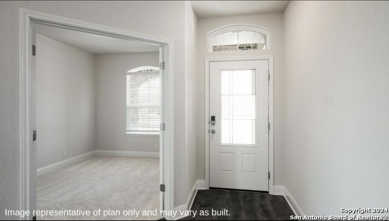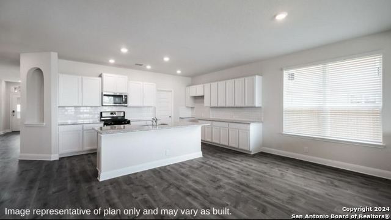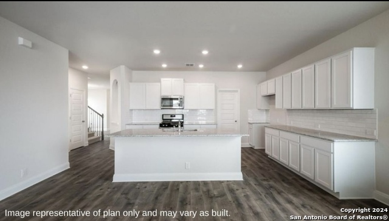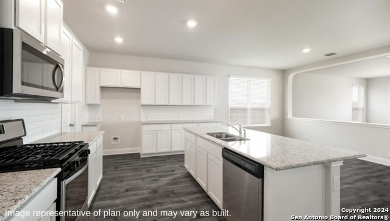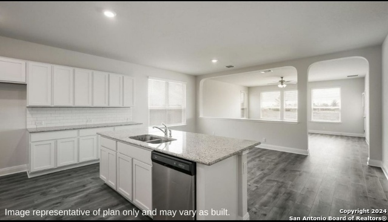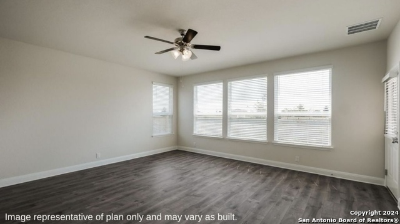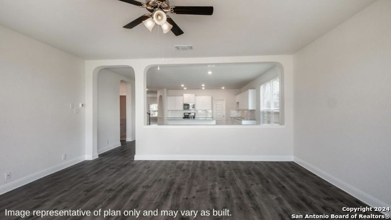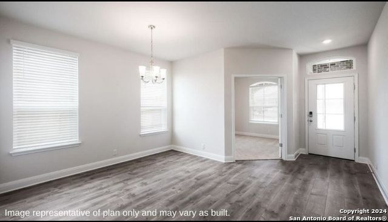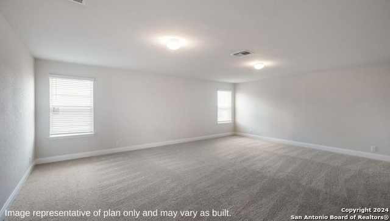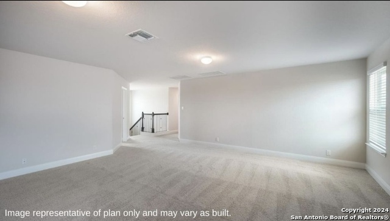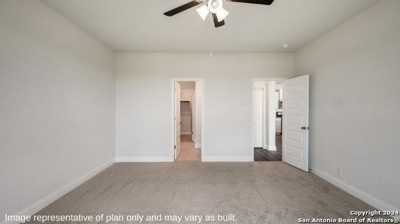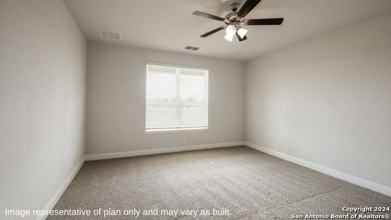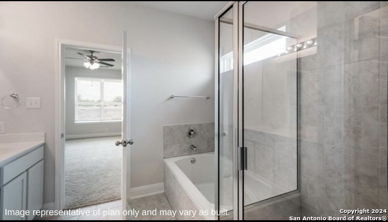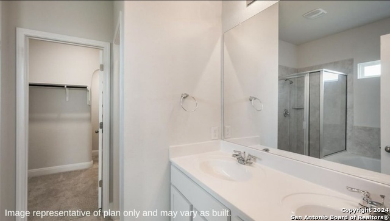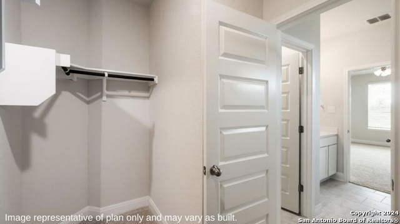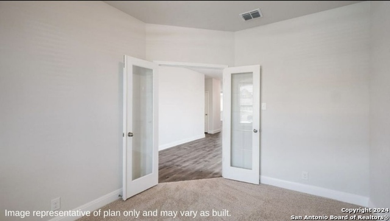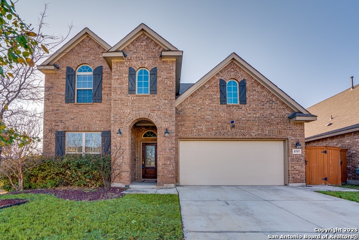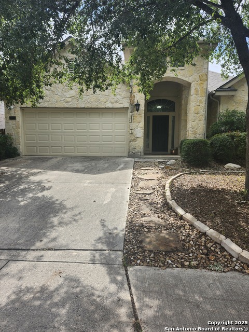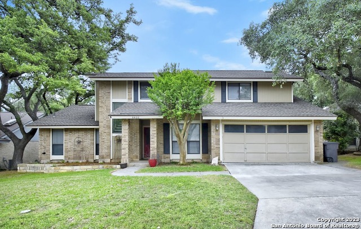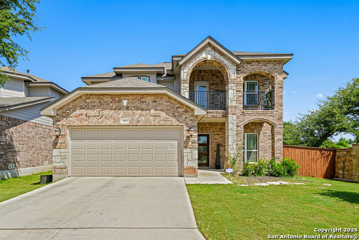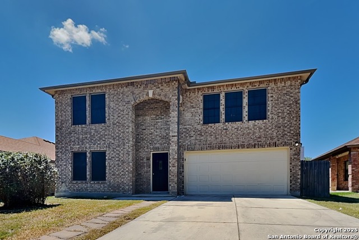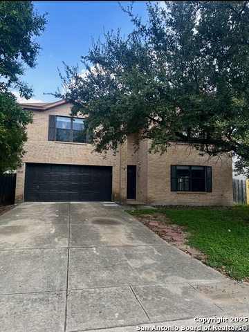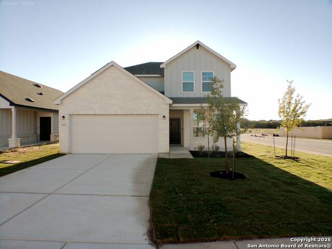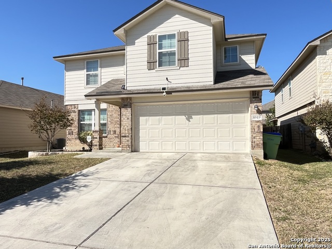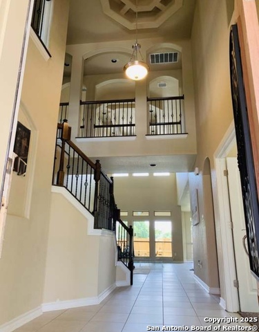9510 Bicknell Sedge, San Antonio, TX 78254
Property Photos
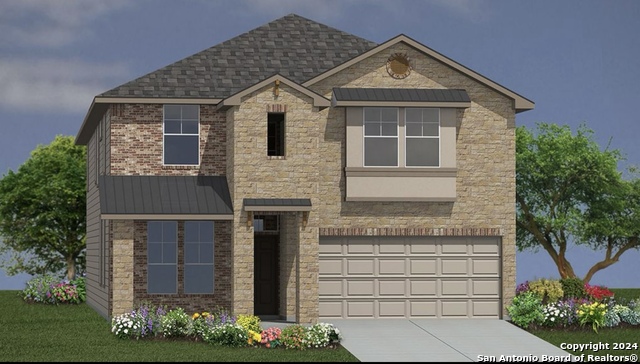
Would you like to sell your home before you purchase this one?
Priced at Only: $2,450
For more Information Call:
Address: 9510 Bicknell Sedge, San Antonio, TX 78254
Property Location and Similar Properties
- MLS#: 1880233 ( Residential Rental )
- Street Address: 9510 Bicknell Sedge
- Viewed: 30
- Price: $2,450
- Price sqft: $1
- Waterfront: No
- Year Built: 2020
- Bldg sqft: 3532
- Bedrooms: 5
- Total Baths: 4
- Full Baths: 3
- 1/2 Baths: 1
- Days On Market: 168
- Additional Information
- County: BEXAR
- City: San Antonio
- Zipcode: 78254
- Subdivision: Valley Ranch Bexar County
- District: Northside
- Elementary School: Kallison
- Middle School: Straus
- High School: Harlan
- Provided by: Real Property Management Alamo
- Contact: Amanda Desormeaux
- (210) 787-3876

- DMCA Notice
-
DescriptionMOVE IN SPECIAL! Two Story 5 Bedroom / 3.5 Bath Home Near Alamo Ranch! **MOVE IN SPECIAL, 50 OFF THE FIRST FULL MONTH'S RENT** Welcome to 9510 Bicknell Sedge, a spacious two story home in San Antonio offering five bedrooms and three and a half bathrooms with a versatile floor plan designed for comfort and functionality. The main level features an open kitchen with an island, pantry, and stainless steel appliances including a refrigerator, stove/oven, built in microwave, and dishwasher. Upstairs, a loft provides additional living space, while the carpeted bedrooms create a cozy retreat. The primary suite includes a walk in closet, garden tub, stand in shower, and double vanity for added convenience. A bonus room offers flexibility for a home office, study, or entertainment space. Central air and heat keep the home comfortable year round, and washer/dryer connections are available to accommodate your laundry needs. Step outside to a fenced backyard with a covered back porch, perfect for outdoor gatherings or relaxing at the end of the day. A garage adds both parking and storage, completing this well designed home in a desirable San Antonio location.
Payment Calculator
- Principal & Interest -
- Property Tax $
- Home Insurance $
- HOA Fees $
- Monthly -
Features
Building and Construction
- Builder Name: Unknown
- Exterior Features: Brick, Stone/Rock, Siding
- Flooring: Carpeting, Linoleum
- Kitchen Length: 14
- Source Sqft: Appsl Dist
School Information
- Elementary School: Kallison
- High School: Harlan HS
- Middle School: Straus
- School District: Northside
Garage and Parking
- Garage Parking: Two Car Garage
Eco-Communities
- Water/Sewer: Water System, Sewer System
Utilities
- Air Conditioning: One Central
- Fireplace: Not Applicable
- Heating Fuel: Electric
- Heating: Central
- Utility Supplier Elec: CPS
- Utility Supplier Grbge: WM
- Utility Supplier Water: SAWS
- Window Coverings: None Remain
Amenities
- Common Area Amenities: Other
Finance and Tax Information
- Application Fee: 85
- Days On Market: 109
- Max Num Of Months: 24
- Pet Deposit: 350
- Security Deposit: 2450
Rental Information
- Tenant Pays: Gas/Electric, Water/Sewer, Garbage Pickup
Other Features
- Application Form: TREC
- Apply At: WWW.RPMALAMO.COM
- Instdir: Head northeast on W Loop 1604 N/W Loop 1604 N Acc Rd/Texas 1604 Access Rd toward Culebra Rd, Use the left 2 lanes to turn left at the 1st cross street onto Culebra Rd, Turn right onto Ranch View, Continue onto Rnch Vw E, Turn right onto Bicknell Sedge
- Interior Features: One Living Area, Separate Dining Room, Island Kitchen, Study/Library, Loft, High Ceilings, Open Floor Plan, Laundry Room, Walk in Closets
- Legal Description: CB 4451E (VALLEY RANCH UT-17), BLOCK 141 LOT 21 2021-NEW PER
- Min Num Of Months: 12
- Miscellaneous: As-Is
- Occupancy: Vacant
- Personal Checks Accepted: No
- Ph To Show: 210-222-2227
- Restrictions: Smoking Outside Only
- Salerent: For Rent
- Section 8 Qualified: No
- Style: Two Story
- Views: 30
Owner Information
- Owner Lrealreb: No
Similar Properties
Nearby Subdivisions
Alamo Ranch
Autumn Ridge
Autumn Ridge, Brauns Farm
Braun Landings
Braun Oaks
Braun Point
Braun Station
Braun Station East
Braun Station West
Braun Willow
Brauns Farm
Bricewood
Bridgewood
Bridgewood Estates
Camino Bandera
Canyon Parke
Chase Oaks
Cranberry Hill
Cross Creek
Davis Ranch
Enclave
Finesilver
Gardens At Guilbeau
Guilbeau Gardens
Guilbeau Gardens Ns
Hills Of Shaenfield
Kallison Ranch
Kallison Ranch Ii
Kallison Ranch Ii - Bexar Coun
Laura Heights
Mccrary Tract
Meadows At Bridgewood
Mystic Park
N/a
Northwest Trails
Oak Grove
Prescott Oaks
Remuda Ranch
Sagebrooke
Sagewood
San Antonio Acres
Shaenfield Place
Silver Canyon
Silver Oaks
Silverbrook
Stillwater Ranch
Stonefield
Talise De Culebra
Tausch Farms
Taush Farms
The Willows
Trails At Culebra
Tribute Ranch
Valley Ranch
Valley Ranch - Bexar County
Waterwheel
Waterwheel Unit 1 Phase 1
Waterwheel Unit 1 Phase 2
Wildhorse
Wildhorse At Tausch Farms
Wildhorse Vista
Wind Gate Ranch
Woods End
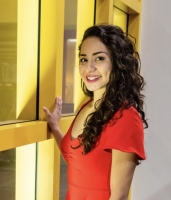
- Brianna Salinas, MRP,REALTOR ®,SFR,SRS
- Premier Realty Group
- Mobile: 210.995.2009
- Mobile: 210.995.2009
- Mobile: 210.995.2009
- realtxrr@gmail.com



