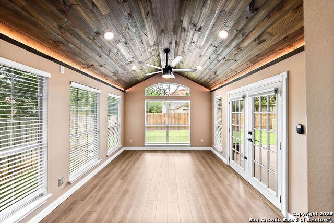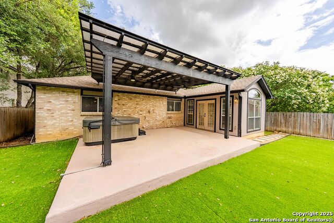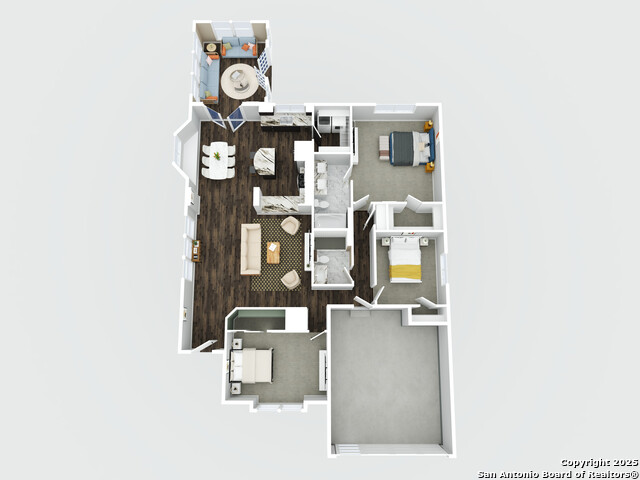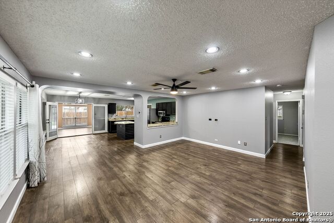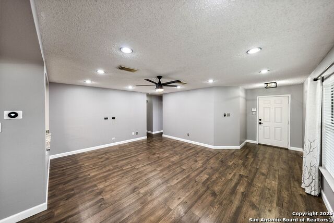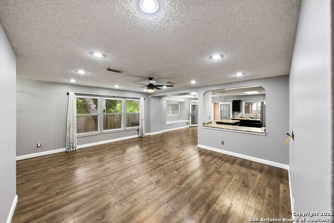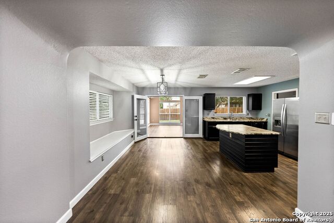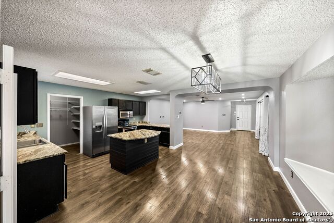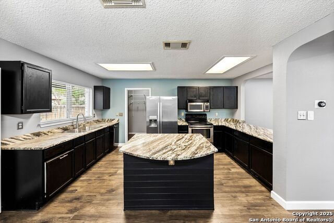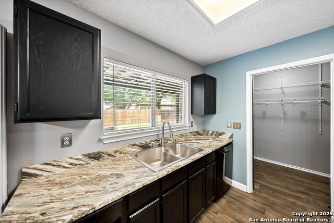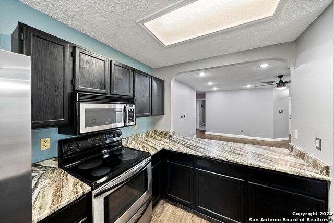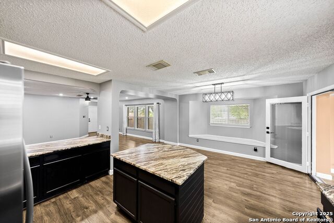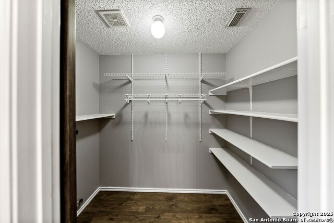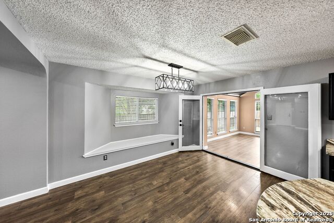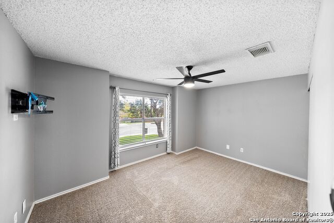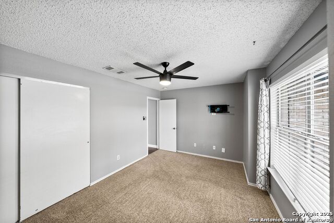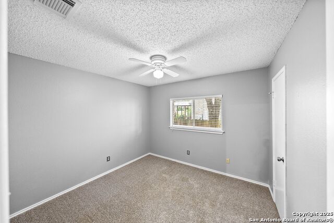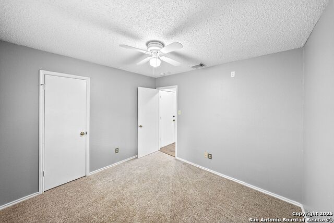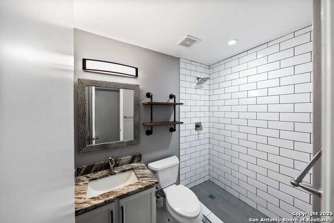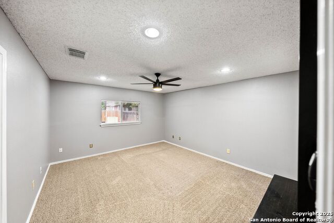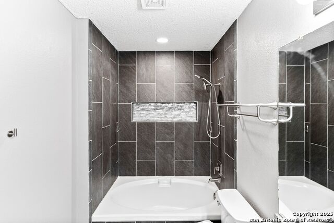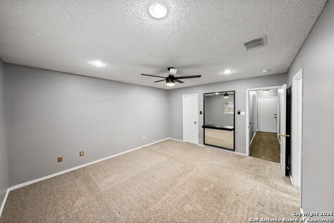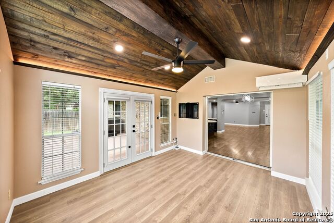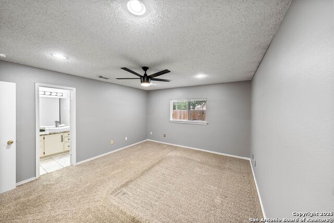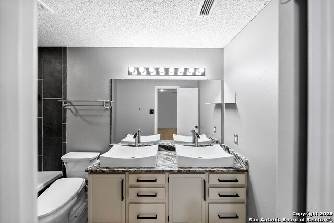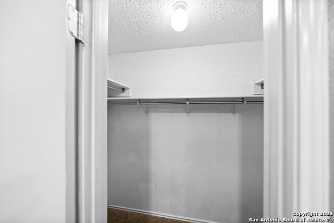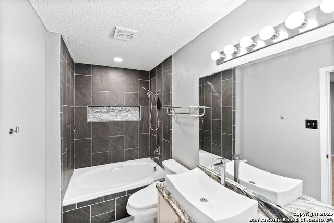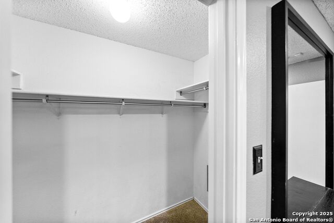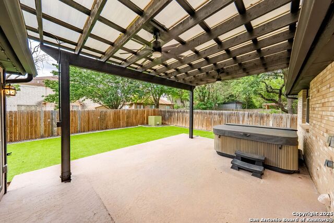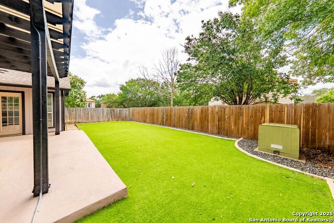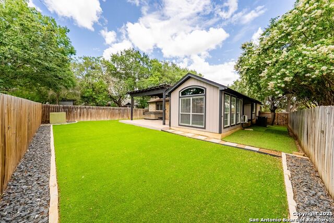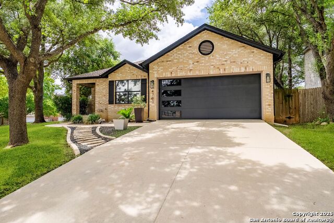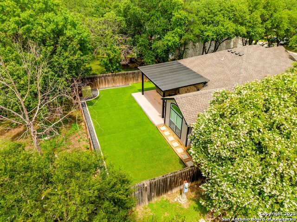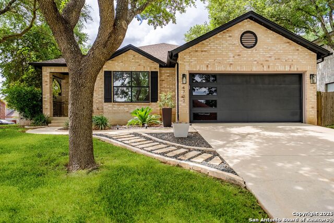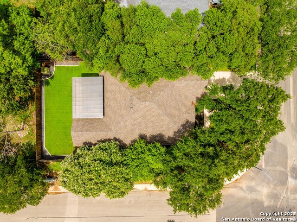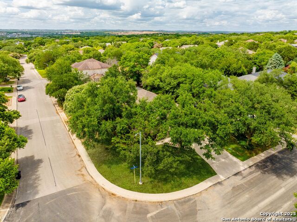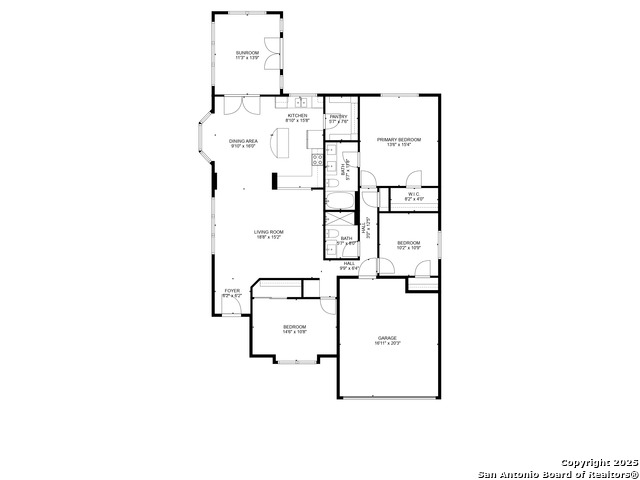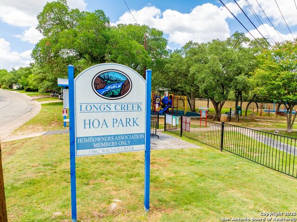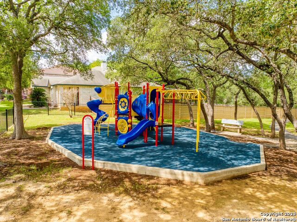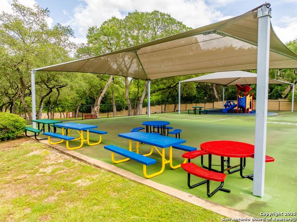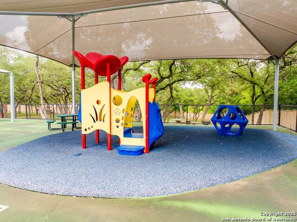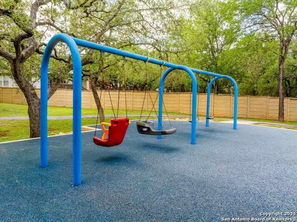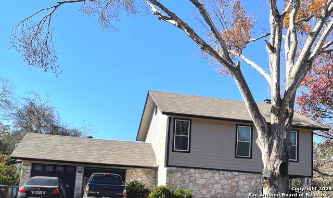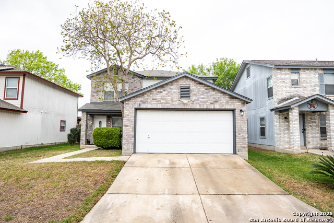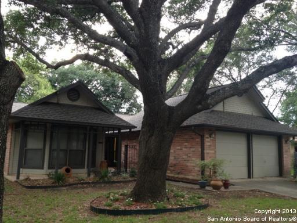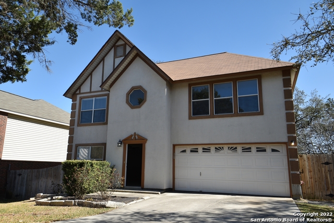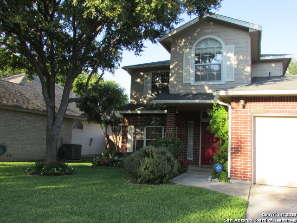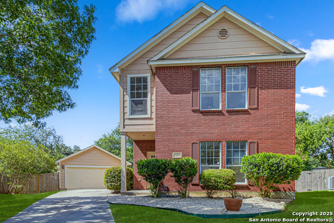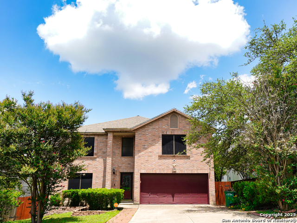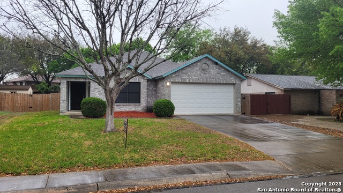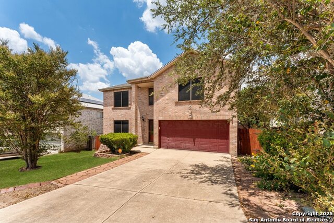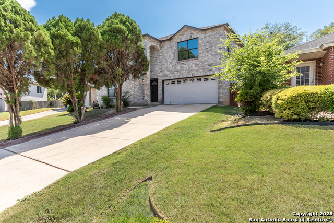4703 Cypress Mill, San Antonio, TX 78247
Property Photos
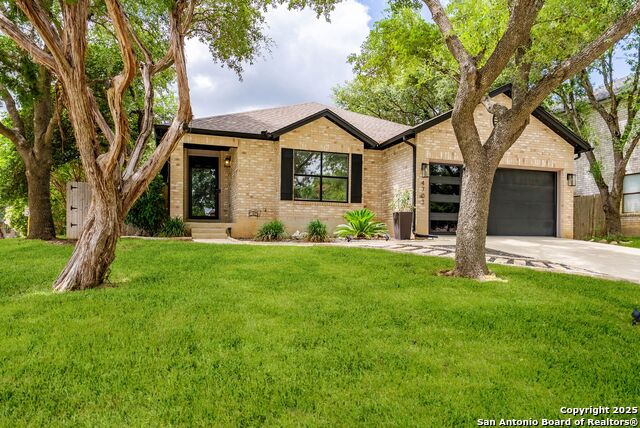
Would you like to sell your home before you purchase this one?
Priced at Only: $2,095
For more Information Call:
Address: 4703 Cypress Mill, San Antonio, TX 78247
Property Location and Similar Properties
- MLS#: 1880580 ( Residential Rental )
- Street Address: 4703 Cypress Mill
- Viewed: 17
- Price: $2,095
- Price sqft: $1
- Waterfront: No
- Year Built: 1994
- Bldg sqft: 1740
- Bedrooms: 3
- Total Baths: 2
- Full Baths: 2
- Days On Market: 93
- Additional Information
- County: BEXAR
- City: San Antonio
- Zipcode: 78247
- Subdivision: Longs Creek
- District: North East I.S.D.
- Elementary School: Longs Creek
- Middle School: Harris
- High School: Madison
- Provided by: HomeLab, LLC
- Contact: Christopher Wood
- (210) 426-0511

- DMCA Notice
-
Description2 Weeks Free Rent with 18 Month Lease Signed by July 20th. Every now and then, a home comes along that just feels right. The moment you step inside this beautifully updated rental, nestled on a spacious corner homesite shaded by mature trees, you'll realize this is more than just a place to live. This is the home where life slows down in all the right ways, where daily routines feel just a little more elevated, and where weekends feel like staycations. Let's start with the floors. The rich warmth of luxury vinyl plank flooring flows throughout the main living spaces, offering that perfect blend of durability and elegance. The kind of flooring that's easy to clean after a spontaneous pizza night or a muddy puppy paw incident but still feels stylish enough to show off during a dinner party. The island kitchen is outfitted with stainless steel appliances and a fridge included, it's ready for whatever your day demands. From cereal before school chaos to quiet evening wine and charcuterie, this space meets the moment with style and substance. A walk in pantry stands by to keep the snacks stocked, the air fryer stored, and everything in its right place. Both bathrooms have been remodeled with finishes that feel straight out of a boutique hotel. These are the spaces where you'll actually look forward to your morning routine or unwind with a candlelit soak after a long day. And then there's the crown jewel the converted sunroom. With a stunning wood plank ceiling, special lighting, and direct backyard access, this flexible space adapts to your life's needs. Need a dedicated home office? A cozy second living room? A wild and wonderful playroom? Or a sophisticated game night hub with ambient lighting and backyard vibes? Check, check, check, and check. Step outside and prepare to fall in love all over again. The extended patio features a custom pergola with weather plexiglass covering, meaning your al fresco moments are protected rain or shine. Whether you're hosting a summer BBQ, sipping coffee in the crisp morning air, or winding down in the hot tub under the stars, this backyard oasis makes every day feel special. Plus, with a turf yard, you get green grass looks without the weekend mower chore. That's time back in your pocket. The corner lot provides privacy, space, and the kind of curb appeal that makes pulling into your driveway feel like a little victory every single day. So go ahead. Picture your kids playing in the sunroom while you prep lunch in the kitchen. Imagine slow Sundays soaking in the hot tub with your favorite playlist in the background. Think about cool fall evenings under twinkling lights on the patio. Ready to experience it for yourself? This one won't wait.
Payment Calculator
- Principal & Interest -
- Property Tax $
- Home Insurance $
- HOA Fees $
- Monthly -
Features
Building and Construction
- Apprx Age: 31
- Builder Name: UNKNOWN
- Exterior Features: Brick, Siding
- Flooring: Carpeting, Ceramic Tile, Laminate
- Foundation: Slab
- Kitchen Length: 16
- Other Structures: Pergola
- Roof: Composition
- Source Sqft: Appsl Dist
Land Information
- Lot Description: Corner, Mature Trees (ext feat)
School Information
- Elementary School: Longs Creek
- High School: Madison
- Middle School: Harris
- School District: North East I.S.D.
Garage and Parking
- Garage Parking: Two Car Garage
Eco-Communities
- Water/Sewer: Water System, Sewer System
Utilities
- Air Conditioning: One Central
- Fireplace: Not Applicable
- Heating: Central
- Recent Rehab: No
- Utility Supplier Elec: CPS
- Utility Supplier Grbge: CITY
- Utility Supplier Sewer: SAWS
- Utility Supplier Water: SAWS
- Window Coverings: All Remain
Amenities
- Common Area Amenities: Playground, BBQ/Picnic
Finance and Tax Information
- Application Fee: 85
- Cleaning Deposit: 300
- Days On Market: 10
- Max Num Of Months: 24
- Pet Deposit: 250
- Security Deposit: 2095
Rental Information
- Rent Includes: HOA Amenities
- Tenant Pays: Gas/Electric, Water/Sewer, Yard Maintenance, Pool Maintenance, Garbage Pickup, Renters Insurance Required, Other
Other Features
- Application Form: ONLINE
- Apply At: ONLINE
- Instdir: 1604 E. Exit O'Connor. Merge onto N Loop 1604 E. Turn L onto O'Connor Rd/N Loop 1604 E Access Rd. Turn R onto Corsian Springs Dr. Turn L onto Walnut Creek Dr. Turn R onto Lomita Springs Dr. Turn L onto Cypress Mill Dr.
- Interior Features: One Living Area, Liv/Din Combo, Eat-In Kitchen, Island Kitchen, Breakfast Bar, Walk-In Pantry, Study/Library, 1st Floor Lvl/No Steps, Open Floor Plan, Laundry Room
- Legal Description: Ncb 17726 Blk 19 Lot 60 (Longs Creek Ut-6) "Longs Creek" Ann
- Miscellaneous: Broker-Manager, Cluster Mail Box, School Bus
- Occupancy: Vacant
- Personal Checks Accepted: No
- Ph To Show: 210-222-2227
- Salerent: For Rent
- Section 8 Qualified: No
- Style: One Story, Contemporary
- Views: 17
Owner Information
- Owner Lrealreb: Yes
Similar Properties
Nearby Subdivisions
98476 High Country
Autry Pond
Briarwick
Brookstone
Burning Tree
Burning Wood
Calders Corner
Caliza Springs
Cedar Grove
Crossing At Green Spring
Eden
Emerald Pointe
Escalera Subdivision Pud
Fall Creek
Fox Run
Green Spring Valley
Heritage Hills
Hidden Oaks
Hidden Oaks North
High Country
Hill Country
Hunters Mill
Knollcreek
Legacy Oaks
Longs Creek
Maverick Sharp
Morning Glen
North Park
North Park Townhomes
Oak Ridge Village
Oakview Heights
Parkside
Pheasant Ridge
Ranchland Hills
Redland Ranch
Redland Ranch Villas
Redland Springs
Rose Meadows
Seven Oaks
Spring Creek
Spring Creek Forest
Steubing Ranch
Stoneridge
Woodcreek
Woodstone

- Brianna Salinas, MRP,REALTOR ®,SFR,SRS
- Premier Realty Group
- Mobile: 210.995.2009
- Mobile: 210.995.2009
- Mobile: 210.995.2009
- realtxrr@gmail.com



