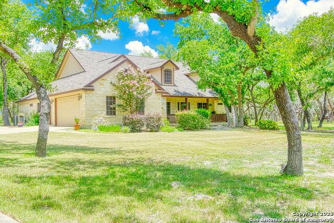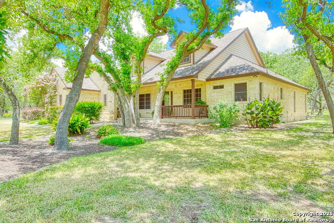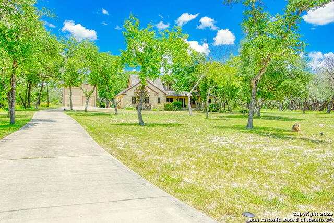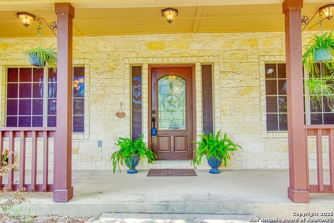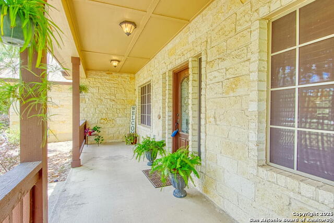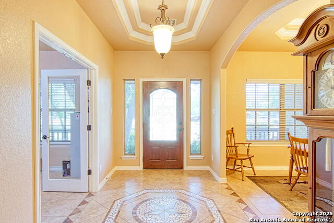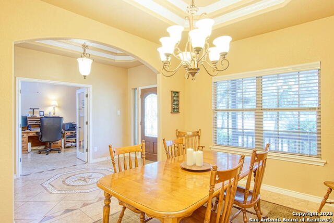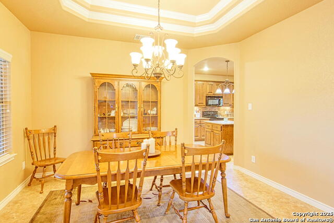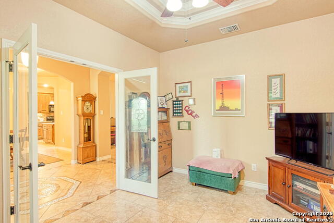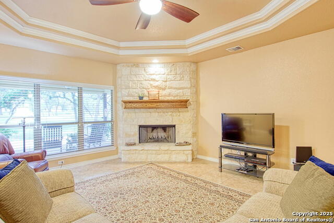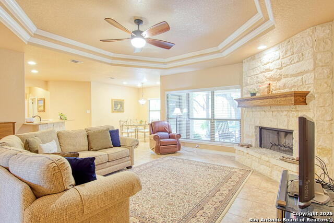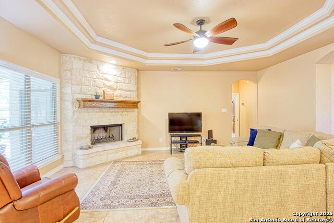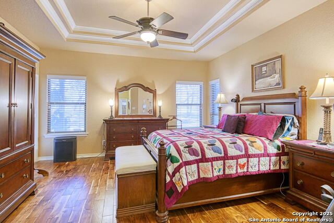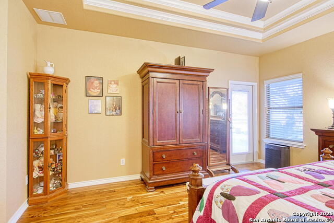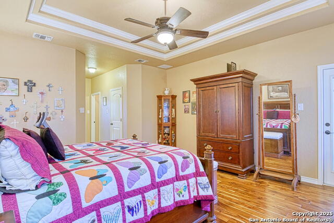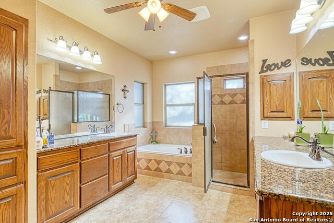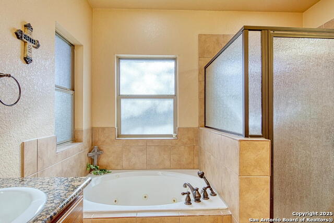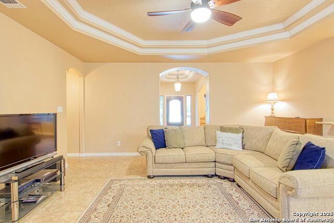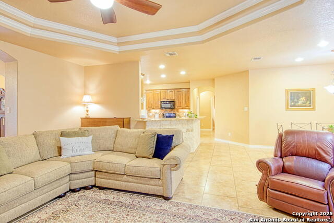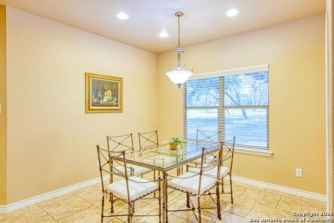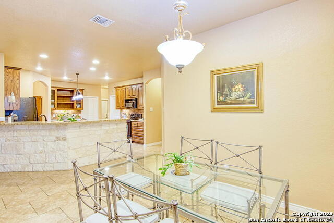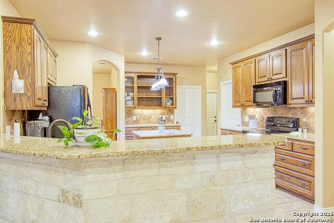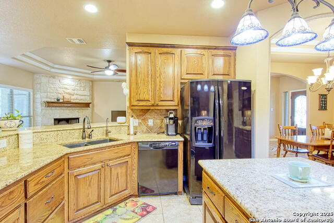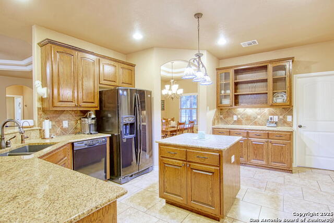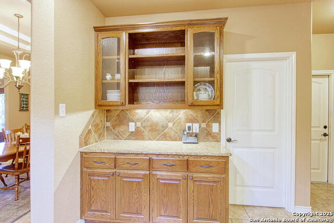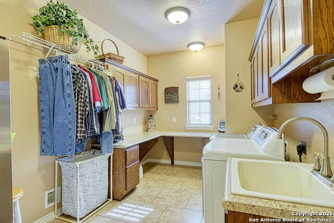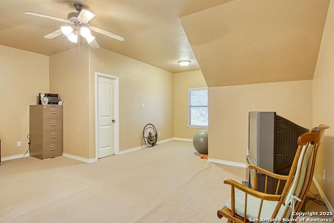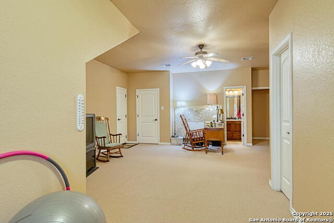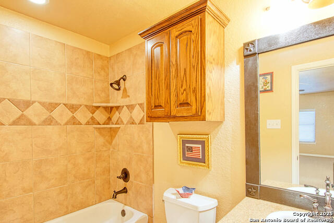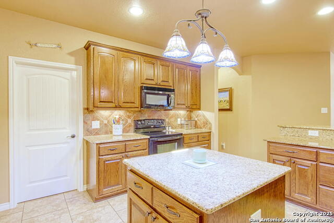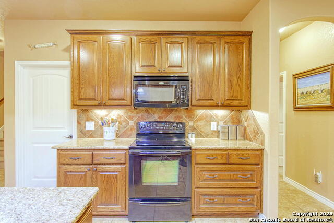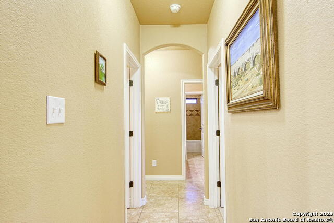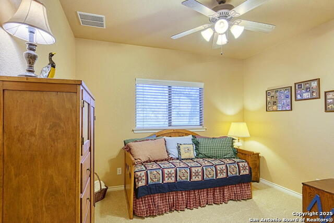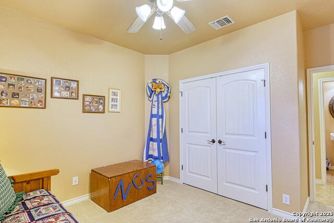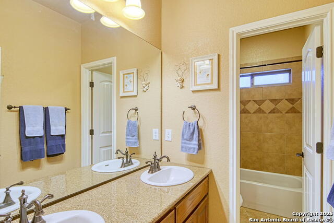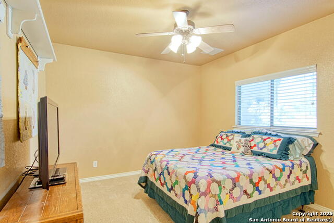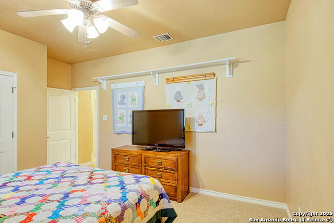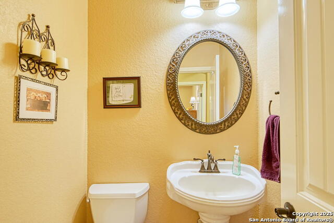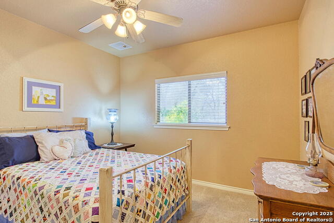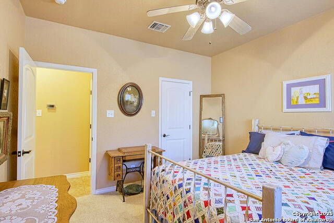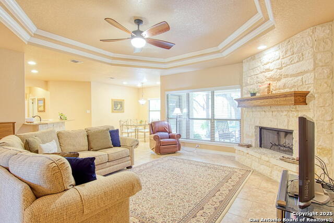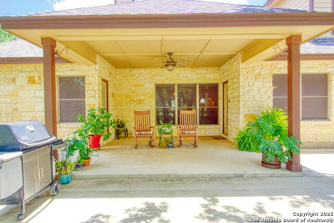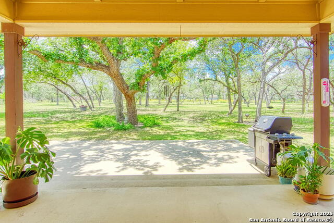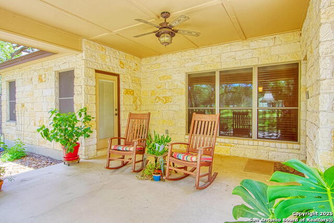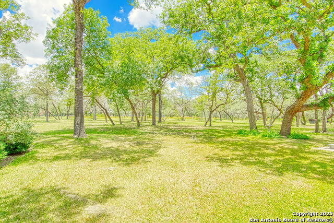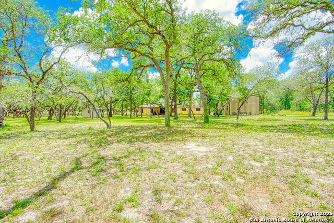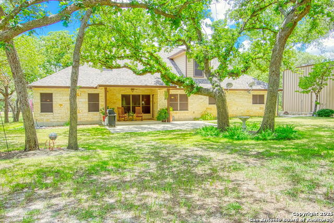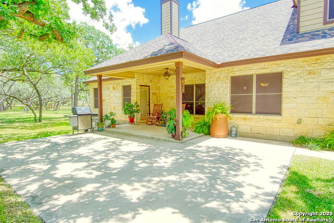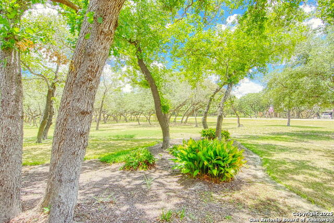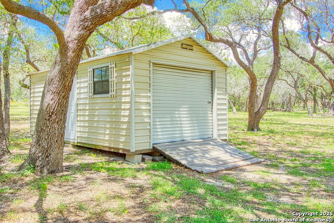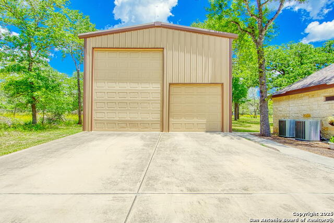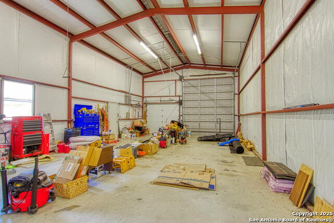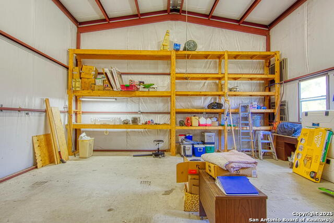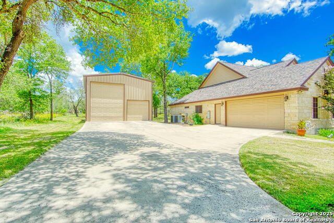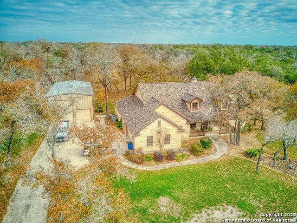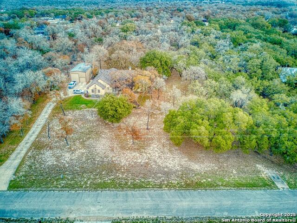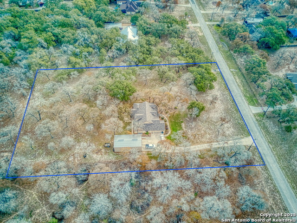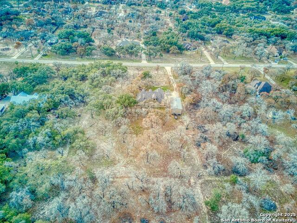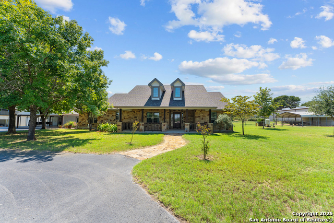536 Rose Branch Dr, La Vernia, TX 78121
Property Photos
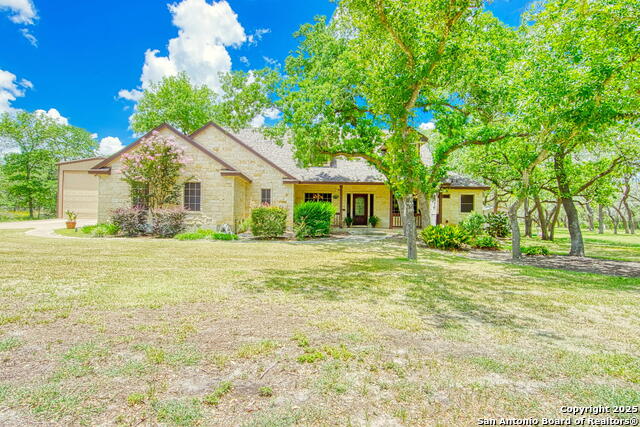
Would you like to sell your home before you purchase this one?
Priced at Only: $749,900
For more Information Call:
Address: 536 Rose Branch Dr, La Vernia, TX 78121
Property Location and Similar Properties
- MLS#: 1880839 ( Single Residential )
- Street Address: 536 Rose Branch Dr
- Viewed: 31
- Price: $749,900
- Price sqft: $225
- Waterfront: No
- Year Built: 2007
- Bldg sqft: 3329
- Bedrooms: 4
- Total Baths: 4
- Full Baths: 3
- 1/2 Baths: 1
- Garage / Parking Spaces: 2
- Days On Market: 167
- Additional Information
- County: WILSON
- City: La Vernia
- Zipcode: 78121
- Subdivision: Rosewood
- District: La Vernia Isd.
- Elementary School: La Vernia
- Middle School: La Vernia
- High School: La Vernia
- Provided by: LPT Realty, LLC
- Contact: Nadine Berger
- (210) 862-7659

- DMCA Notice
-
DescriptionWelcome home to this beautifully crafted 3329 sq ft custom Rock home in La Vernia TX on a large 2.55 Acre Lot. As you enter this home you'll appreciate the upscale Custom features to include a Mosaic Tile entry, high Tray ceilings w/Crown Molding, separate Office, Formal Dining & Living room w/gorgeous Rock Fireplace. The well appointed Kitchen has views to your backyard & includes an Island, custom Cabinets, built in Hutch, undermount granite Sink & Countertops & walk in Pantry. Also has Laundry room w/Wash sink, plenty of Cabinets & Counter space great for Hobby or Sewing room. Private Master Suite w/wood flooring & Bath has separate Jacuzzi Tub & Shower. Split Floor plan w/good size secondary Bedrooms, Bonus room up w/full bath & walk in closet, can be used as another Bedrm, Media Room or etc. Love to tinker or travel? check out the 50x25 RV Garage/Workshop, insulated w/Electric to include 14x12 Door & 18' Ceilings, plus an addtl.12x20 Storage shed. Radiant barrier roof decking & Solar window screens for energy efficiency, Sprinkler System & H20 Softener. Come see & enjoy the spacious front & backyard covered patio areas with lots of mature trees and nature abound.
Payment Calculator
- Principal & Interest -
- Property Tax $
- Home Insurance $
- HOA Fees $
- Monthly -
Features
Building and Construction
- Apprx Age: 18
- Builder Name: Built-Rite
- Construction: Pre-Owned
- Exterior Features: 4 Sides Masonry, Stone/Rock
- Floor: Carpeting, Ceramic Tile, Wood
- Foundation: Slab
- Kitchen Length: 16
- Other Structures: RV/Boat Storage, Shed(s), Storage, Workshop
- Roof: Composition
- Source Sqft: Appsl Dist
Land Information
- Lot Description: County VIew, Horses Allowed, 2 - 5 Acres, Mature Trees (ext feat), Level
- Lot Improvements: Street Paved, Fire Hydrant w/in 500', County Road
School Information
- Elementary School: La Vernia
- High School: La Vernia
- Middle School: La Vernia
- School District: La Vernia Isd.
Garage and Parking
- Garage Parking: Two Car Garage, Attached, Side Entry
Eco-Communities
- Energy Efficiency: 13-15 SEER AX, Double Pane Windows, Radiant Barrier, Ceiling Fans
- Water/Sewer: Water System, Aerobic Septic
Utilities
- Air Conditioning: Two Central, Heat Pump
- Fireplace: Living Room
- Heating Fuel: Electric
- Heating: Central, Heat Pump, 2 Units
- Recent Rehab: No
- Utility Supplier Elec: GVEC
- Utility Supplier Gas: None
- Utility Supplier Grbge: Private
- Utility Supplier Sewer: Septic
- Utility Supplier Water: SS Water
- Window Coverings: Some Remain
Amenities
- Neighborhood Amenities: None
Finance and Tax Information
- Days On Market: 344
- Home Faces: South
- Home Owners Association Mandatory: None
- Total Tax: 10522.51
Rental Information
- Currently Being Leased: No
Other Features
- Block: U-5
- Contract: Exclusive Right To Sell
- Instdir: Hwy 87 to La Vernia, Rt on FM 775, Lt on Rosewood, Rt on Rose Branch, house on the right.
- Interior Features: Three Living Area, Separate Dining Room, Two Eating Areas, Island Kitchen, Breakfast Bar, Walk-In Pantry, Study/Library, Game Room, Shop, Utility Room Inside, High Ceilings, Open Floor Plan, Pull Down Storage, High Speed Internet, Telephone, Walk in Closets, Attic - Partially Floored, Attic - Radiant Barrier Decking
- Legal Desc Lot: 216
- Legal Description: ROSEWOOD, U-5, LOT 216, ACRES 2.553
- Miscellaneous: No City Tax, Virtual Tour, School Bus
- Occupancy: Owner
- Ph To Show: 210-222-2227
- Possession: Closing/Funding
- Style: One Story, Traditional
- Views: 31
Owner Information
- Owner Lrealreb: No
Similar Properties
Nearby Subdivisions
(flsv Rv8) Flsv Rural Rv8
Bridgewater
Camino Verde
Cibolo Ridge
Copper Creek
Country Gardens
Country Hills
Estates Of Quail Run
Great Oaks
Heritage Woods
Homestead
Hondo Ridge
Hondo Ridge Subdivision
J Delgado Sur
Jacob Acres Unit Ii
Lake Valley
Lake Valley Estates
Las Palmas
Las Palmas Country Club Estate
Las Palomas
Las Palomas Country Club Est
Las Palomas Country Club Estat
Legacy Ranch
Lost Trails
Millers Crossing
N/a
Oak Hill Estates
Oak Hollow Estates
Oak Valley
Out/wilson Co
Rosewood
Rural
Rural Acres
Sendera Crossing
Smith Erastus
Stallion Ridge Estates
T Zalagar Sur
The Estates At Triple R Ranch
The Meadows
The Meadows At Quail Run
The Reserve At Legacy Ranch
The Settlement
The Timber
The Timbers
Triple R Ranch
V Duran Sur Guad Co
Vintage Oaks Ranch
Wells J A
Westfield Ranch
Westfield Ranch - Wilson Count
Westover
Westover Sub
Wm Mc Nuner Sur
Woodbridge Farms
Woodcreek
Woodlands

- Brianna Salinas, MRP,REALTOR ®,SFR,SRS
- Premier Realty Group
- Mobile: 210.995.2009
- Mobile: 210.995.2009
- Mobile: 210.995.2009
- realtxrr@gmail.com



