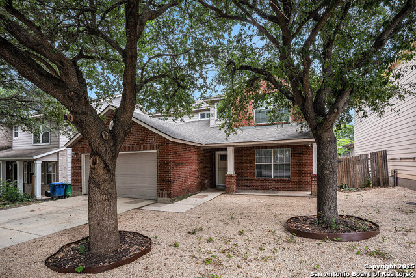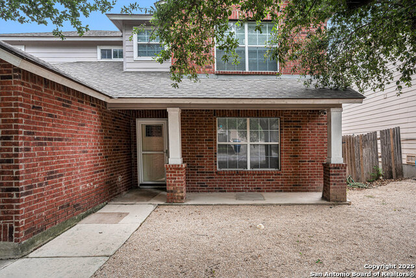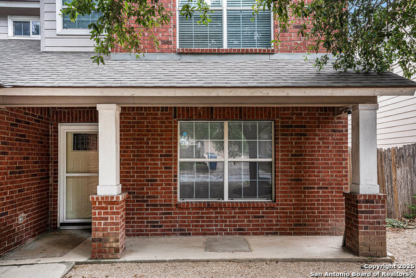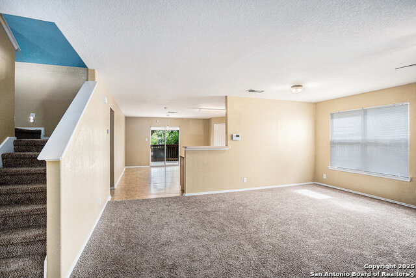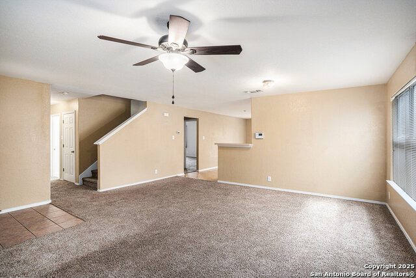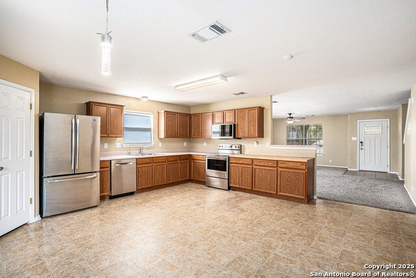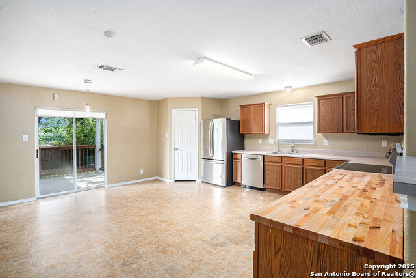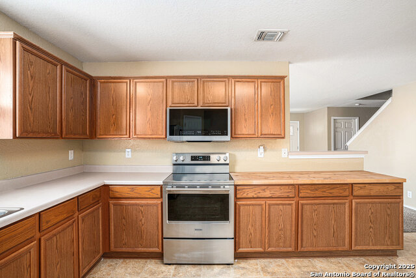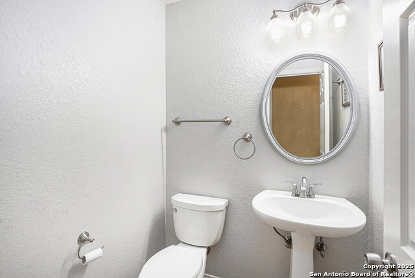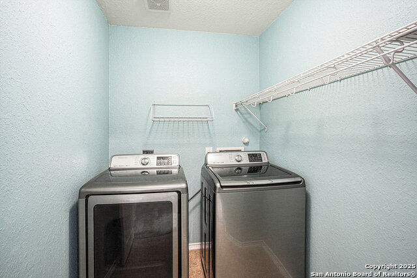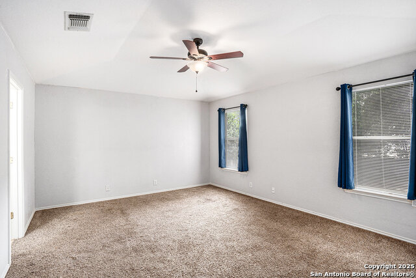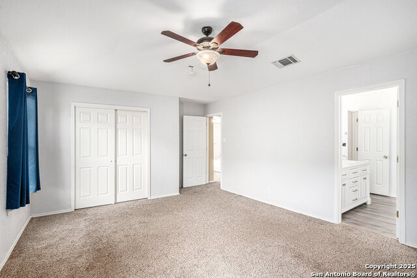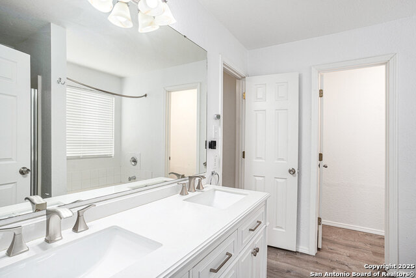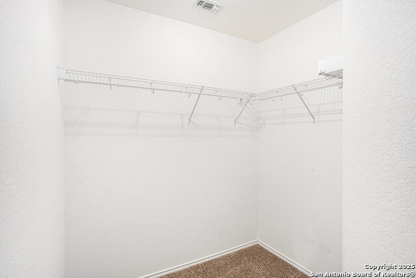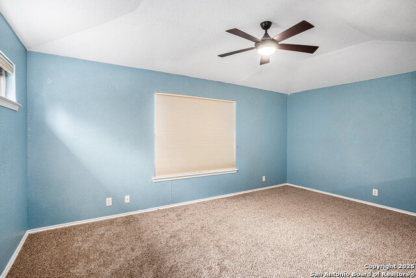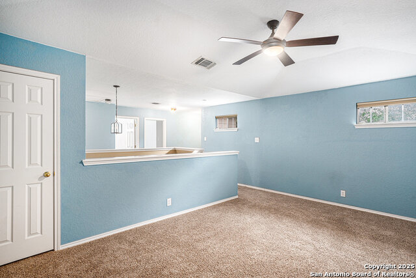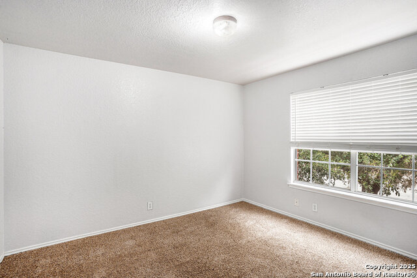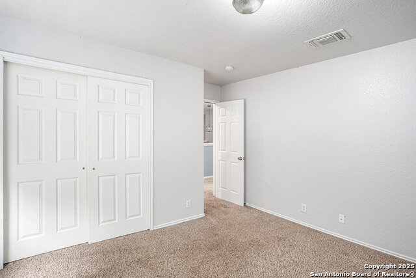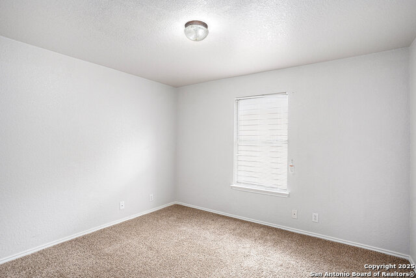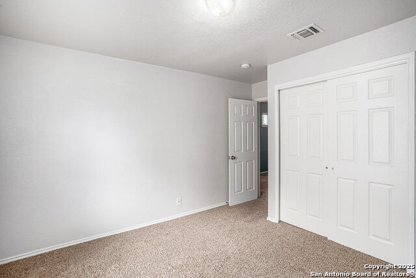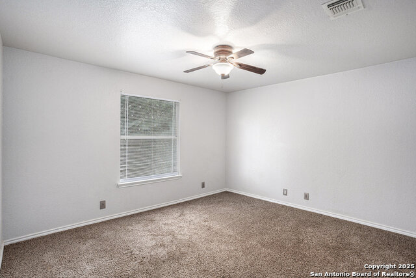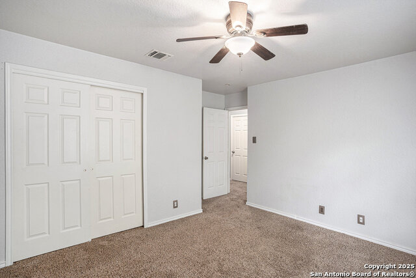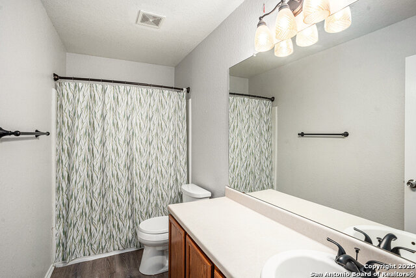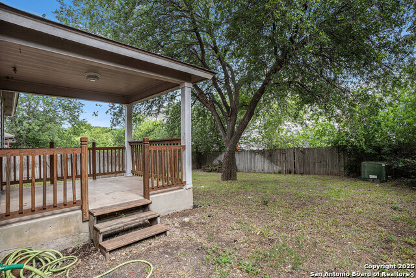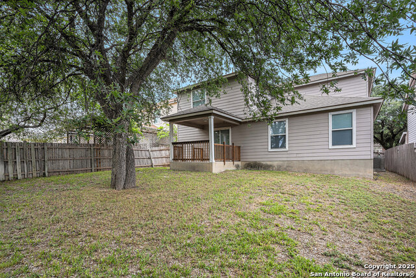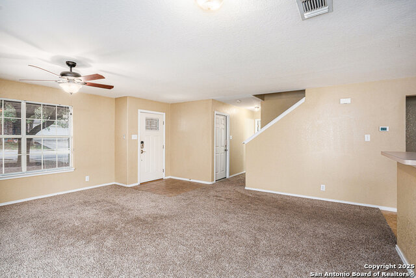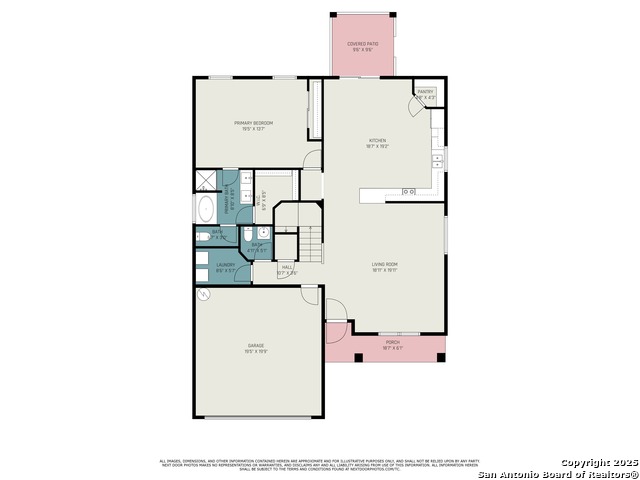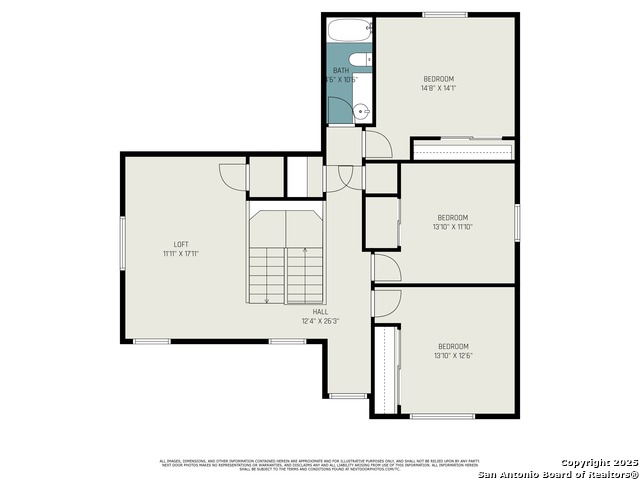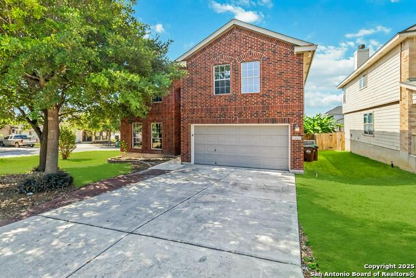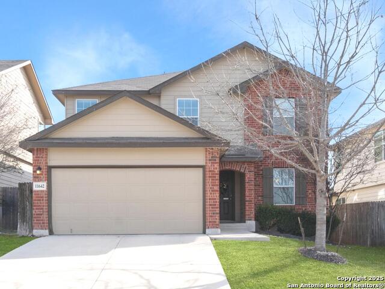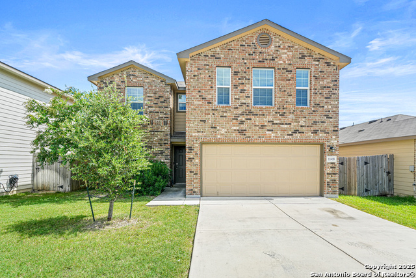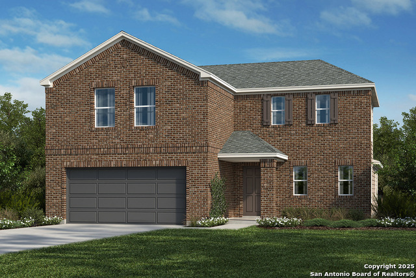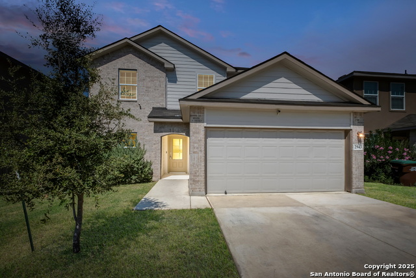10131 Cedarcliff, San Antonio, TX 78245
Property Photos
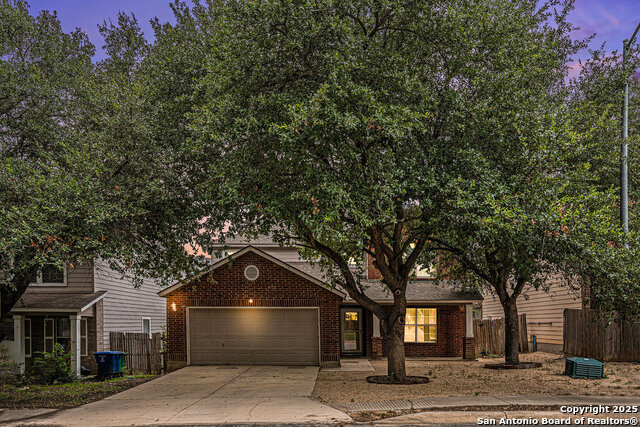
Would you like to sell your home before you purchase this one?
Priced at Only: $269,900
For more Information Call:
Address: 10131 Cedarcliff, San Antonio, TX 78245
Property Location and Similar Properties
- MLS#: 1881024 ( Single Residential )
- Street Address: 10131 Cedarcliff
- Viewed: 77
- Price: $269,900
- Price sqft: $111
- Waterfront: No
- Year Built: 2003
- Bldg sqft: 2423
- Bedrooms: 4
- Total Baths: 3
- Full Baths: 2
- 1/2 Baths: 1
- Garage / Parking Spaces: 2
- Days On Market: 67
- Additional Information
- County: BEXAR
- City: San Antonio
- Zipcode: 78245
- Subdivision: Heritage Farm
- District: Northside
- Elementary School: Call District
- Middle School: Call District
- High School: Call District
- Provided by: LPT Realty, LLC
- Contact: Keith Campbell
- (830) 837-1071

- DMCA Notice
-
DescriptionWelcome to this beautiful 4 bedroom, 2.5 bathroom home offering 2,423 sq. ft. of comfortable living space, thoughtfully designed for both daily life and entertaining. Step inside to discover a massive kitchen complete with a dedicated dining area and sleek stainless steel appliances perfect for cooking up meals and making memories. The master suite is conveniently located downstairs, offering privacy and ease, while the upstairs features a spacious loft ideal for a second living room, playroom, or home office. Enjoy peaceful mornings on the welcoming covered front porch with storm door, and host unforgettable gatherings on the covered back patio, surrounded by a large lot with mature trees that offer shade and tranquility. Other highlights include a newer heavy composition architectural shingle roof for long lasting durability and curb appeal. Low Interest Rate Assumable VA Loan Must Have VA Entitlement see private remarks for details.
Payment Calculator
- Principal & Interest -
- Property Tax $
- Home Insurance $
- HOA Fees $
- Monthly -
Features
Building and Construction
- Apprx Age: 22
- Builder Name: Unknown
- Construction: Pre-Owned
- Exterior Features: Stone/Rock, Cement Fiber
- Floor: Carpeting, Ceramic Tile
- Foundation: Slab
- Kitchen Length: 10
- Other Structures: None
- Roof: Heavy Composition
- Source Sqft: Appsl Dist
Land Information
- Lot Dimensions: 55X120
- Lot Improvements: Street Paved, Curbs, Street Gutters, Sidewalks, Streetlights, Fire Hydrant w/in 500', Asphalt
School Information
- Elementary School: Call District
- High School: Call District
- Middle School: Call District
- School District: Northside
Garage and Parking
- Garage Parking: Two Car Garage
Eco-Communities
- Water/Sewer: Water System, Sewer System
Utilities
- Air Conditioning: One Central
- Fireplace: Not Applicable
- Heating Fuel: Electric
- Heating: Central
- Recent Rehab: No
- Utility Supplier Elec: CPS
- Utility Supplier Grbge: City
- Utility Supplier Sewer: SAWS
- Utility Supplier Water: SAWS
- Window Coverings: Some Remain
Amenities
- Neighborhood Amenities: Park/Playground
Finance and Tax Information
- Days On Market: 59
- Home Faces: North
- Home Owners Association Mandatory: None
- Total Tax: 6818.25
Rental Information
- Currently Being Leased: No
Other Features
- Block: 102
- Contract: Exclusive Right To Sell
- Instdir: Potranco to Fillmore to Cedracliff
- Interior Features: One Living Area, Eat-In Kitchen, Breakfast Bar, Walk-In Pantry, Loft, Utility Room Inside, Open Floor Plan, Cable TV Available, High Speed Internet, Laundry in Closet, Laundry Main Level, Laundry Room, Telephone, Walk in Closets
- Legal Description: Ncb 15910 Blk 102 Lot 8 Fillmore Place
- Miscellaneous: Cluster Mail Box, School Bus
- Occupancy: Vacant
- Ph To Show: 2102222228
- Possession: Closing/Funding
- Style: Two Story, Traditional
- Views: 77
Owner Information
- Owner Lrealreb: No
Similar Properties
Nearby Subdivisions
45's
Adams Hill
Amber Creek
Amber Creek / Melissa Ranch
Amberwood
American Lotus
Amhurst
Amhurst Sub
Arcadia Ridge
Arcadia Ridge Ph1 Ut1b
Arcadia Ridge Phase 1 - Bexar
Ashton Park
Ashton Park Ut1
Big Country
Blue Skies Ut-1
Briggs Ranch
Brookmill
Canyons At Amhurst
Champions Landing
Champions Manor
Champions Park
Chestnut Springs
Coolcrest
Crossing At Westlakes
Dove Canyon
Dove Creek
Dove Heights
Dove Landing
Dove Meadow
El Sendero At Westla
Emerald Place
Enclave At Lakeside
Felder Ranch Ut-1a
Felder Ranch Ut1a
Grosenbacher Ranch
Harlach Farms
Heritage
Heritage Farm
Heritage Farm S I
Heritage Farms
Heritage Farms Ii
Heritage Northwest
Heritage Park
Heritage Park Ns/sw
Heritage Park Nssw Ii
Hidden Bluffs
Hidden Bluffs @ Texas Research
Hidden Bluffs At Trp
Hidden Canyons
Highpoint 45'
Hillcrest
Hillcrest Sub Ut-2a
Horizon Ridge
Hummingbird Estates
Hunt Crossing
Hunters Ranch
Kriewald
Kriewald Place
Kriewald Rd Ut-1
Ladera
Ladera Enclave
Ladera High Point
Ladera North
Ladera North Ridge
Lake View
Lakeside
Lakeview
Lakeview Ut1 P U D
Landera
Landon Ridge
Laurel Mountain Ranch
Laurel Vista
Laurel Vistas
Marbach Place
Marbach Village
Melissa Ranch
Meridian
Mesa Creek
Mesa Creek Sub Ut2
Mesquite Ridge
Mountain Laurel Ranch
N/a
Overlook At Medio Creek Ut-1
Park Place
Park Place (ns)
Park Place Phase Ii U-1
Potranco
Potranco Run
Remington Ranch
Robbins Point
Robbins Pointe
Santa Fe Trail
Seale
Seale Subd
Sienna Park
Spring Creek
Stone Creek
Stonecreek Unit1
Stonehill
Stoney Creek
Sundance
Sundance Square
Sunset
Texas Research Park
The Canyons At Amhurst
The Enclave At Lakeside
Tierra Buena
Trails Of Santa Fe
Tres Laurels
Trophy Ridge
Unknown
Waters Edge - Bexar County
West Pointe Gardens
Westbury Place
Westlakes
Weston Oaks
Wolf Creek

- Brianna Salinas, MRP,REALTOR ®,SFR,SRS
- Premier Realty Group
- Mobile: 210.995.2009
- Mobile: 210.995.2009
- Mobile: 210.995.2009
- realtxrr@gmail.com



