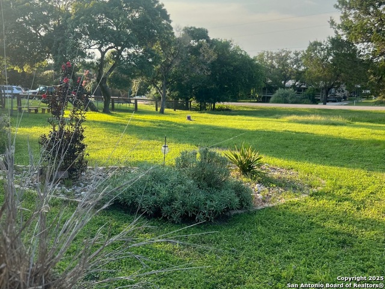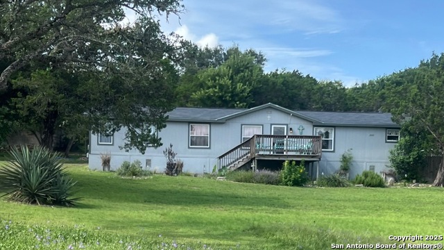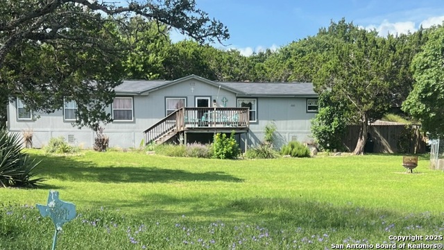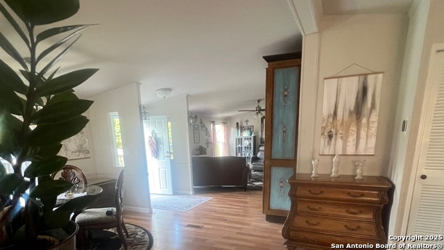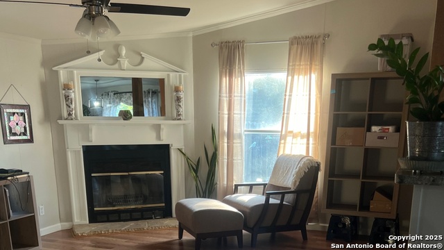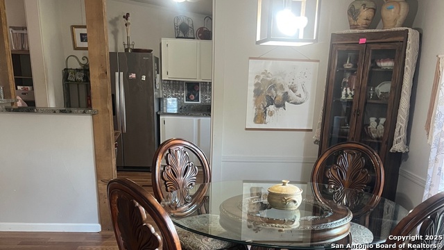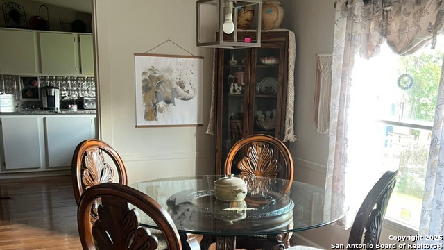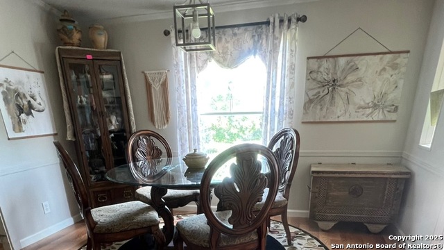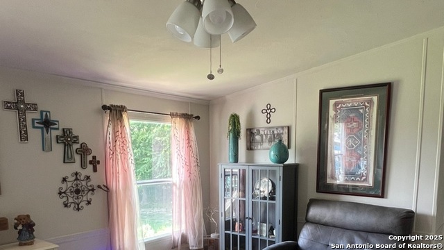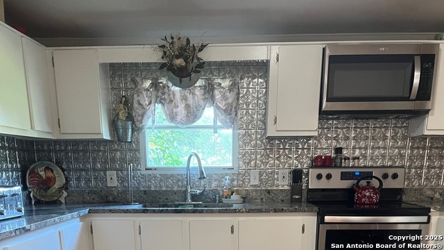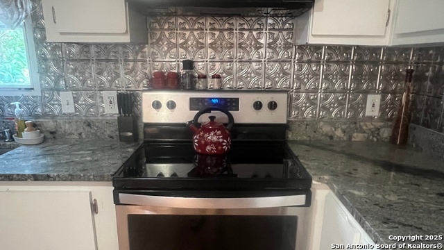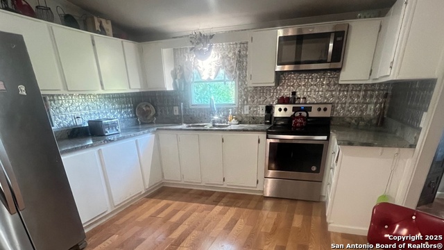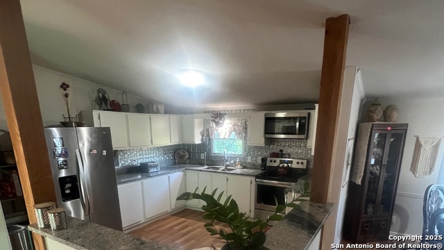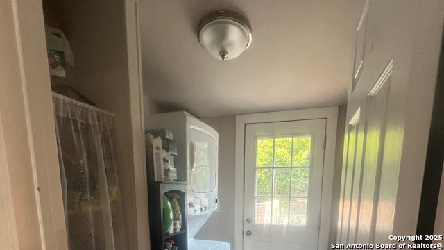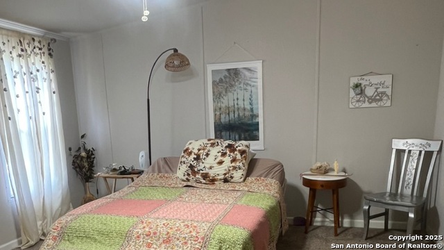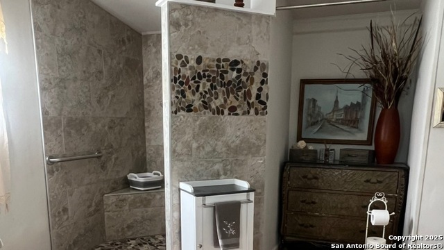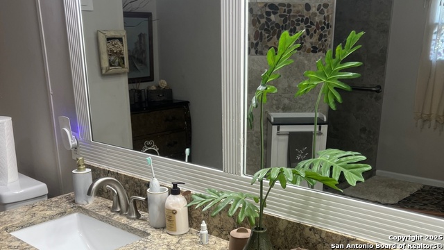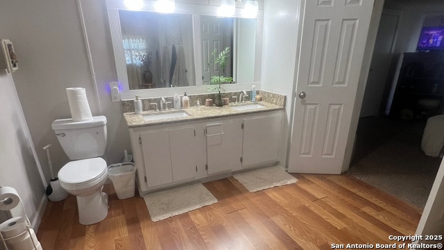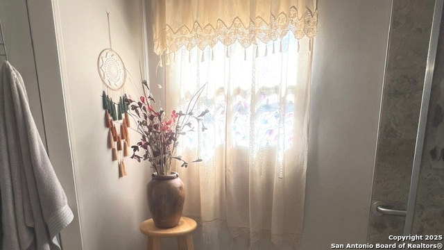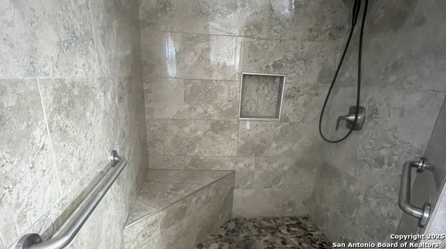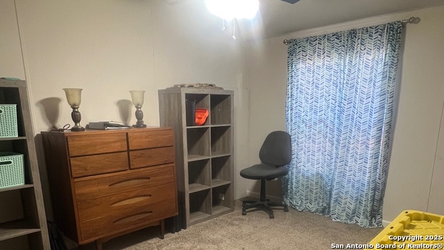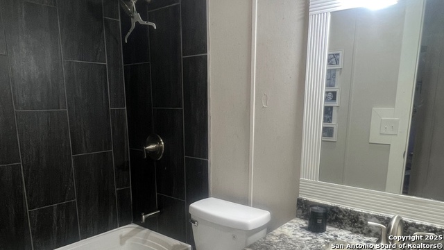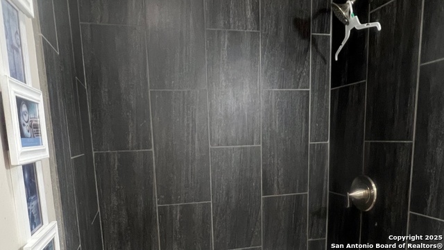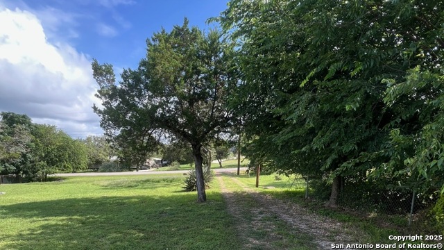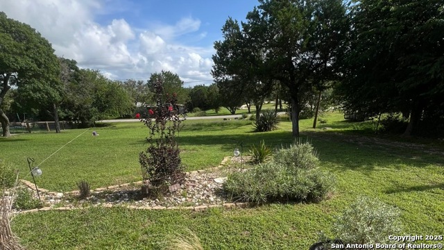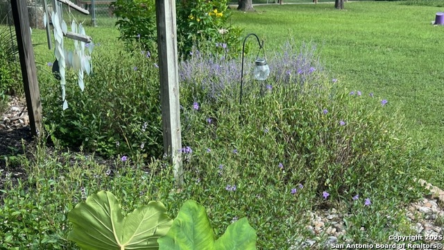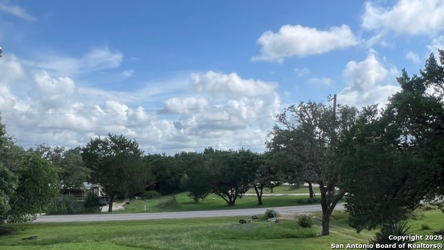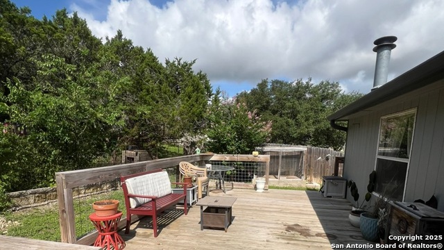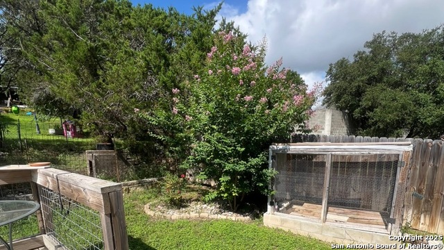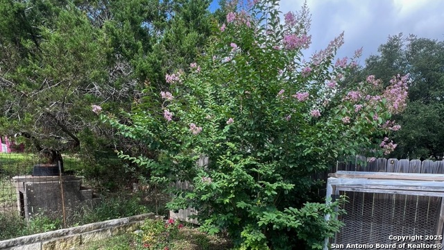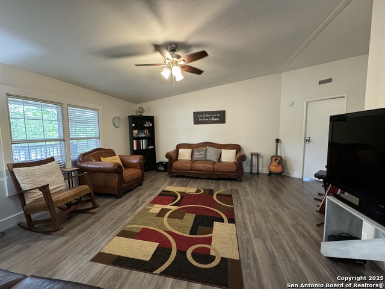117 Timber Trail, Boerne, TX 78006
Property Photos
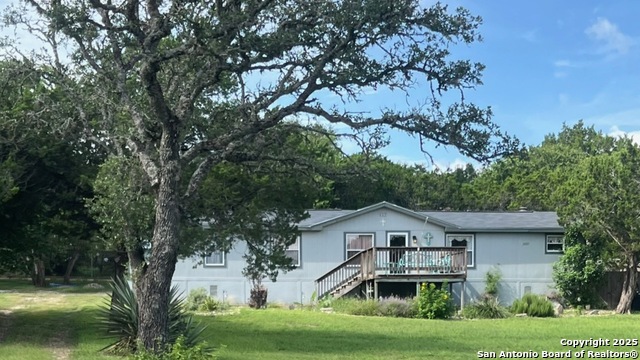
Would you like to sell your home before you purchase this one?
Priced at Only: $279,000
For more Information Call:
Address: 117 Timber Trail, Boerne, TX 78006
Property Location and Similar Properties
- MLS#: 1881323 ( Single Residential )
- Street Address: 117 Timber Trail
- Viewed: 3
- Price: $279,000
- Price sqft: $151
- Waterfront: No
- Year Built: 1994
- Bldg sqft: 1848
- Bedrooms: 3
- Total Baths: 2
- Full Baths: 2
- Garage / Parking Spaces: 1
- Days On Market: 30
- Additional Information
- County: KENDALL
- City: Boerne
- Zipcode: 78006
- Subdivision: Walnut Hills Estates
- District: Boerne
- Elementary School: Curington
- Middle School: Boerne N
- High School: Boerne
- Provided by: Door To Door Real Estate
- Contact: Tina Fisher
- (210) 606-7767

- DMCA Notice
-
DescriptionAll the country feels, but not too far from town! With a very light and bright interior, this updated home has about 1848 sq. feet and features two living and dining areas, a large primary bedroom with double doors that lead into an oversized bath and walk in pebble stone type shower, and double vanities. There are lots of little extras like a fireplace in the living room, a spacious kitchen with tin backsplash, and beautiful granite counters, and a 5 burner smooth cooktop stove. Outside, there are a few small structures that have been used as greenhouses and might also be used to house a few hens! Chickens? Yes, please. Ramped wood deck at the back is great for entertaining friends, family, or even the local bird population. The front deck has big night sky and purple wildflower views in season. There's also a large covered carport behind the home for vehicle parking and a mostly weather protected entry into the home. This manufactured home has lots of pretty landscaping, sits toward the back of the lot for extra privacy, and is situated in Walnut Hills Estates on a cul de sac road just minutes from Boerne Lake, the Hill Country Mile shopping, restaurants, and more. Highly sought after Boerne ISD schools and school bus route. This is a great home for enjoying nature or maybe those super fun 4H projects! Check out low downpayment financing with FHA, conventional or cash. OPEN HOUSE SATURDAY, JULY 19TH from 11 1.
Payment Calculator
- Principal & Interest -
- Property Tax $
- Home Insurance $
- HOA Fees $
- Monthly -
Features
Building and Construction
- Apprx Age: 31
- Construction: Pre-Owned
- Exterior Features: Siding
- Floor: Carpeting, Laminate
- Foundation: Other
- Kitchen Length: 13
- Other Structures: Other
- Roof: Composition
- Source Sqft: Appsl Dist
Land Information
- Lot Description: Cul-de-Sac/Dead End, County VIew, 1/4 - 1/2 Acre, Mature Trees (ext feat), Level
- Lot Dimensions: 62x196
- Lot Improvements: Street Paved, Gravel, County Road
School Information
- Elementary School: Curington
- High School: Boerne
- Middle School: Boerne Middle N
- School District: Boerne
Garage and Parking
- Garage Parking: None/Not Applicable
Eco-Communities
- Energy Efficiency: Ceiling Fans
- Water/Sewer: Water System, Co-op Water
Utilities
- Air Conditioning: One Central
- Fireplace: Living Room
- Heating Fuel: Electric
- Heating: Central
- Recent Rehab: No
- Utility Supplier Elec: BANDERA ELEC
- Utility Supplier Sewer: SEPTIC
- Utility Supplier Water: AQUA
- Window Coverings: All Remain
Amenities
- Neighborhood Amenities: None
Finance and Tax Information
- Days On Market: 20
- Home Faces: North
- Home Owners Association Mandatory: None
- Total Tax: 2689
Rental Information
- Currently Being Leased: No
Other Features
- Accessibility: Ramped Entrance, Full Bath/Bed on 1st Flr, First Floor Bedroom, Stall Shower
- Contract: Exclusive Right To Sell
- Instdir: From Boerne, take RR 1376 (Sisterdale Road) to Walnut Grove Road, Right on North Walnut Way to Timber Trail, go left and the home is before the cul de sac on the left.
- Interior Features: Two Living Area, Liv/Din Combo, Eat-In Kitchen, Two Eating Areas, Utility Room Inside, 1st Floor Lvl/No Steps, High Ceilings, Open Floor Plan, High Speed Internet, All Bedrooms Downstairs, Laundry Main Level, Telephone, Walk in Closets
- Legal Desc Lot: 53
- Legal Description: .462 acres, HUD# TEX0501036, S# 1939A, Walnut Hills Estates
- Miscellaneous: Home Service Plan, No City Tax, School Bus
- Occupancy: Owner
- Ph To Show: 210-222-2227
- Possession: Closing/Funding
- Style: One Story, Manufactured Home - Double Wide
Owner Information
- Owner Lrealreb: No
Similar Properties
Nearby Subdivisions

- Brianna Salinas, MRP,REALTOR ®,SFR,SRS
- Premier Realty Group
- Mobile: 210.995.2009
- Mobile: 210.995.2009
- Mobile: 210.995.2009
- realtxrr@gmail.com



