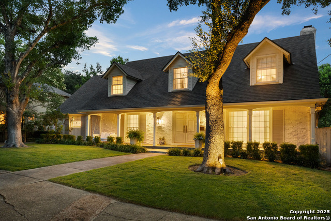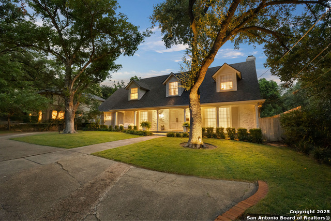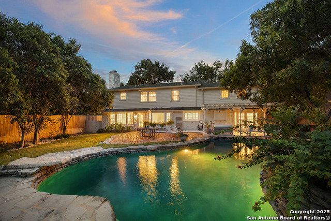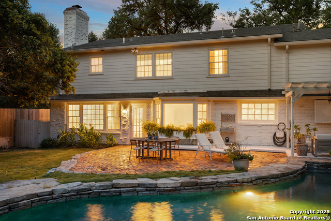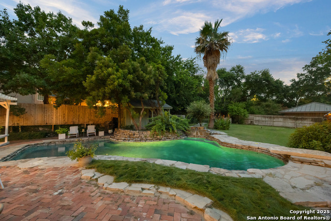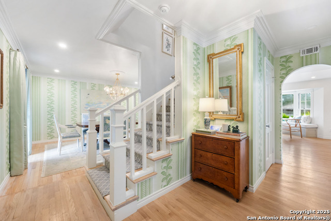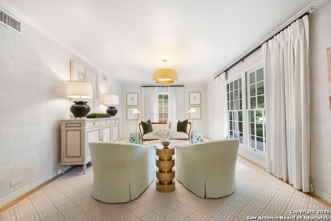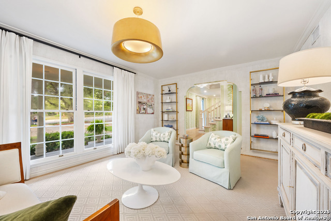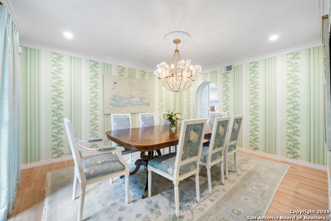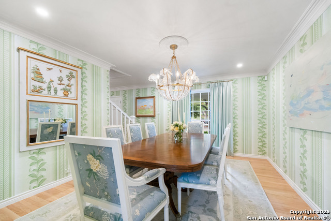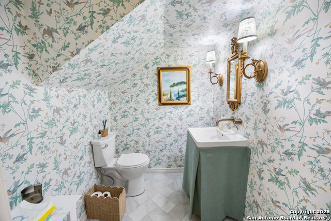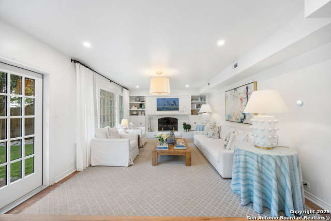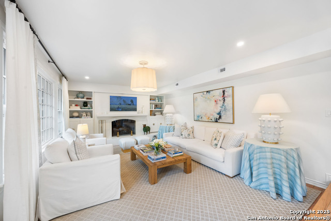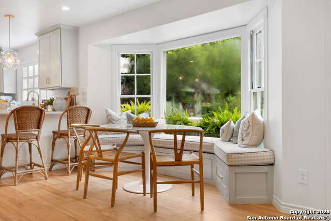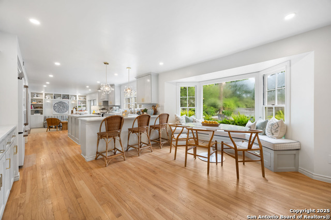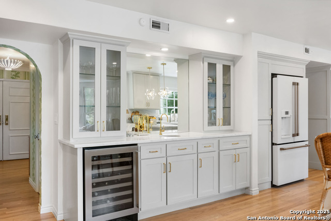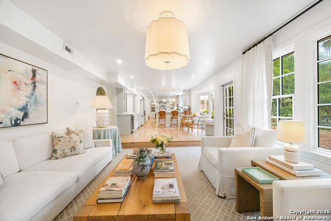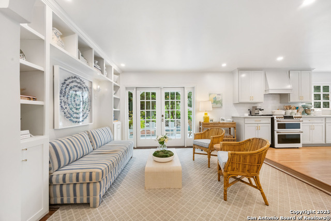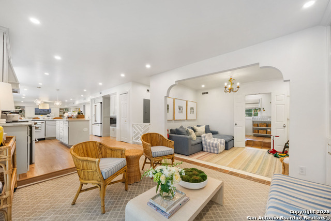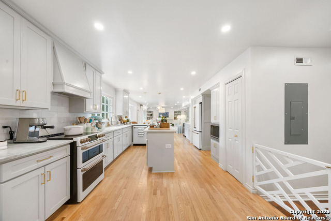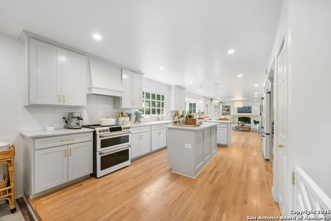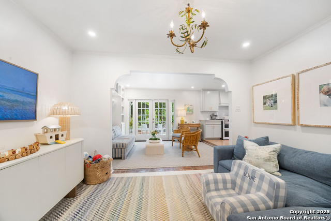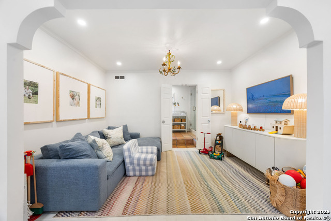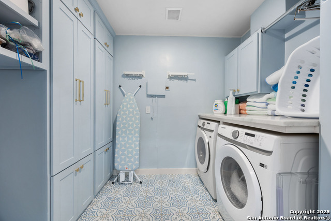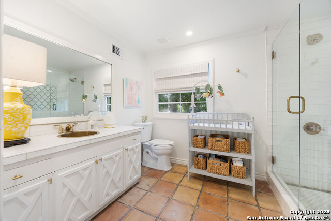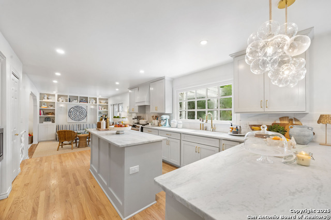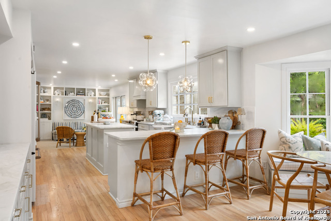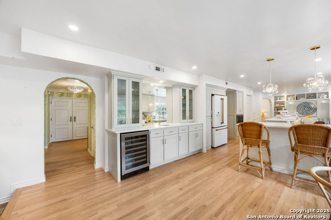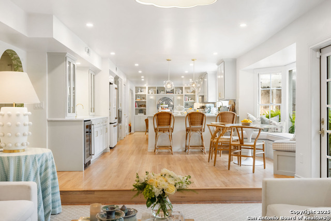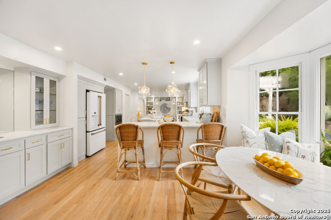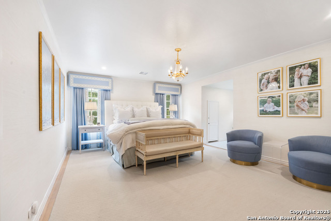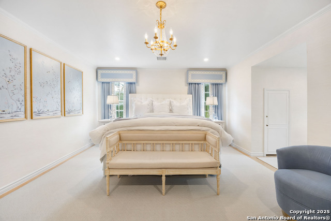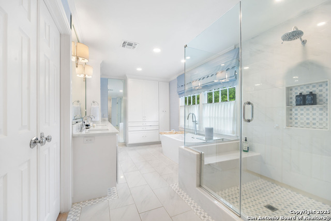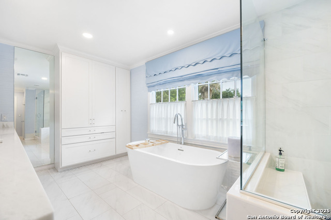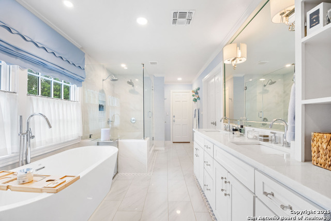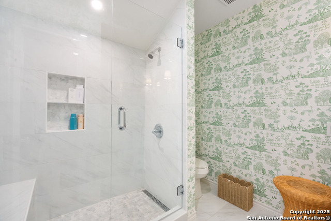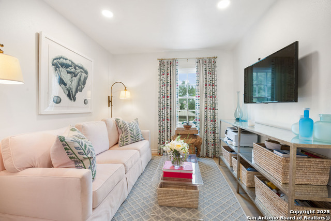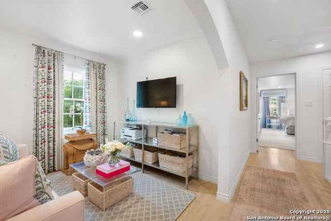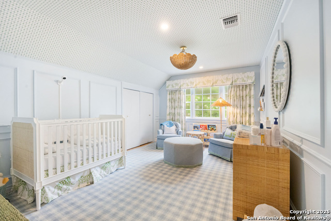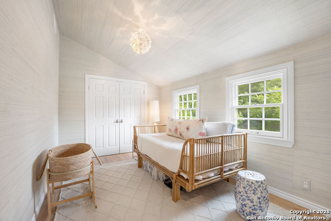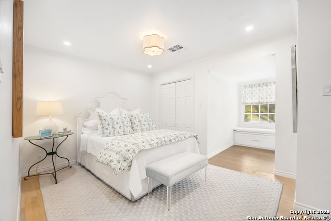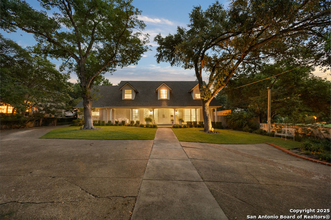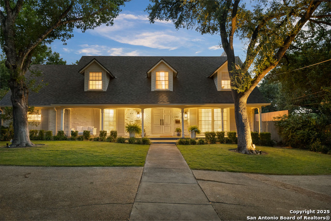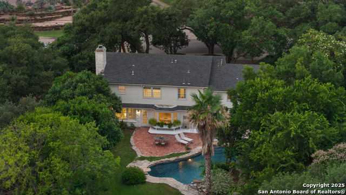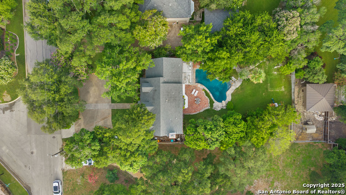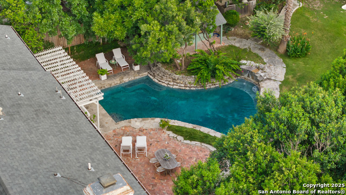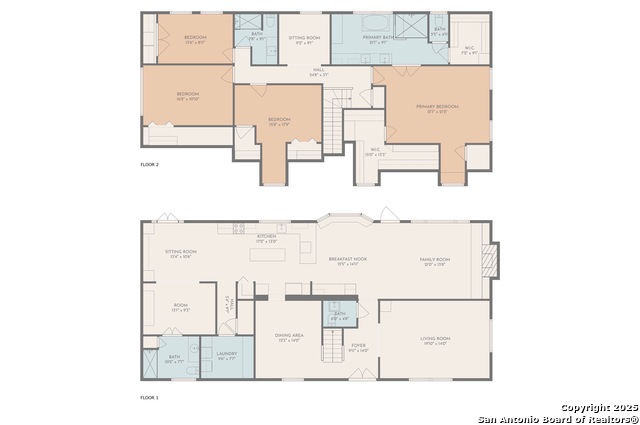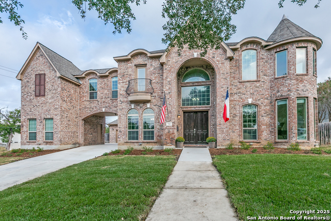647 Terrell Road, San Antonio, TX 78209
Property Photos
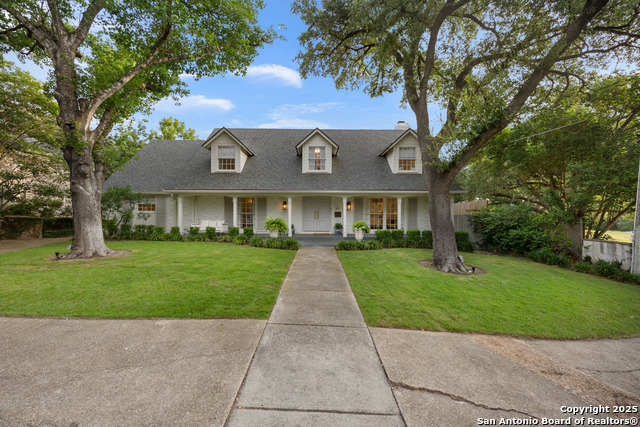
Would you like to sell your home before you purchase this one?
Priced at Only: $1,590,000
For more Information Call:
Address: 647 Terrell Road, San Antonio, TX 78209
Property Location and Similar Properties
- MLS#: 1882121 ( Single Residential )
- Street Address: 647 Terrell Road
- Viewed: 20
- Price: $1,590,000
- Price sqft: $431
- Waterfront: No
- Year Built: 1961
- Bldg sqft: 3685
- Bedrooms: 4
- Total Baths: 4
- Full Baths: 3
- 1/2 Baths: 1
- Garage / Parking Spaces: 1
- Days On Market: 150
- Additional Information
- County: BEXAR
- City: San Antonio
- Zipcode: 78209
- Subdivision: Terrell Hills
- District: Alamo Heights I.S.D.
- Elementary School: Woodridge
- Middle School: Alamo Heights
- High School: Alamo Heights
- Provided by: West and Swope Ranches
- Contact: Louis Swope
- (512) 940-0543

- DMCA Notice
-
Description647 Terrell Road is a fully remodeled 5 bedroom, 3.5 bath home that balances classic character with modern updates. Designed by Lila Malone and Karen Greiner, the 3,685 sq. ft. layout has been thoughtfully reworked to offer comfort, functionality, and style throughout. The main level includes generous living spaces and an open concept kitchen that flows easily for both daily use and entertaining. One downstairs bedroom is currently used as a playroom, offering flexibility for different needs. Upstairs, the primary suite features two walk in closets and an incredible, spa like en suite bathroom. Three additional bedrooms and a loft style sitting area provide extra space for family or work from home setups. The home sits on a spacious lot with landscape design by John Troy and Crain Canavan. A large front yard adds curb appeal, while the backyard includes a gated pool and room to host or relax. Plans for a future pool cottage by Denver architect Garrett O'Neil are available. Major system updates include a new roof (2020), Pella windows (2020), new HVAC and ductwork (2023), and full electrical rewiring to code (2023). Tree work by Bartlett was recently completed. A rare chance to own a thoughtfully designed, move in ready home in one of San Antonio's most established neighborhoods.
Payment Calculator
- Principal & Interest -
- Property Tax $
- Home Insurance $
- HOA Fees $
- Monthly -
Features
Building and Construction
- Apprx Age: 64
- Builder Name: UNKNOWN
- Construction: Pre-Owned
- Exterior Features: Brick
- Floor: Wood, Brick
- Foundation: Slab
- Kitchen Length: 17
- Roof: Composition
- Source Sqft: Appraiser
Land Information
- Lot Description: 1/4 - 1/2 Acre, Mature Trees (ext feat), Sloping
- Lot Improvements: Street Paved, Curbs, Streetlights, City Street
School Information
- Elementary School: Woodridge
- High School: Alamo Heights
- Middle School: Alamo Heights
- School District: Alamo Heights I.S.D.
Garage and Parking
- Garage Parking: None/Not Applicable
Eco-Communities
- Water/Sewer: City
Utilities
- Air Conditioning: Two Central
- Fireplace: Living Room, Wood Burning, Gas
- Heating Fuel: Natural Gas
- Heating: Central
- Recent Rehab: Yes
- Utility Supplier Elec: CPS
- Utility Supplier Gas: CPS
- Utility Supplier Grbge: CITY
- Utility Supplier Other: AT&T
- Utility Supplier Sewer: CITY
- Utility Supplier Water: SAWS
- Window Coverings: Some Remain
Amenities
- Neighborhood Amenities: None
Finance and Tax Information
- Days On Market: 79
- Home Faces: South
- Home Owners Association Mandatory: None
- Total Tax: 25439.18
Rental Information
- Currently Being Leased: No
Other Features
- Contract: Exclusive Right To Sell
- Instdir: Broadway Street heading northeast toward Alamo Heights. Continue on Broadway for approximately 3.5 miles, then turn right onto Austin Highway. After about 0.3 miles, turn left onto Terrell Rd. Property is on your left.
- Interior Features: Three Living Area, Separate Dining Room, Two Eating Areas, Breakfast Bar, Study/Library, Utility Room Inside, All Bedrooms Upstairs, Maid's Quarters, Cable TV Available, High Speed Internet, Laundry Main Level, Laundry Room, Walk in Closets, Attic - Access only, Attic - Pull Down Stairs
- Legal Desc Lot: 43
- Legal Description: CB 5526 BLK LOT S IRRG 122.90 FT OF 12H
- Occupancy: Owner
- Ph To Show: 512-940-0543
- Possession: Closing/Funding
- Style: Two Story, Ranch
- Views: 20
Owner Information
- Owner Lrealreb: Yes
Similar Properties
Nearby Subdivisions
Alamo Heights
Austin Hwy Heights Subne
Bel Meade
Bell Meade
Country Lane Court
Crownhill Acres
Escondida At Sunset
Leland Terrace
Limerick 18
Lincoln Heights
Mahncke Park
Mahncke Park Ii Sa
Na
Northridge
Northridge Park
Northwood
Northwood Estates
Northwood Northeast
Oak Park
Ridgecrest Villas/casinas
Sunset
Sunset Rd. Area (ah)
Terrazas At Alamo Heights
Terrell Heights
Terrell Hills
The Greens At Lincol
Willshire Village (ne)
Wilshire Village
Wilshire Village Ne

- Brianna Salinas, MRP,REALTOR ®,SFR,SRS
- Premier Realty Group
- Mobile: 210.995.2009
- Mobile: 210.995.2009
- Mobile: 210.995.2009
- realtxrr@gmail.com



