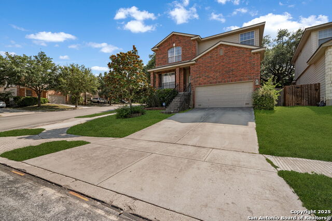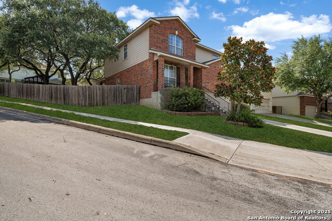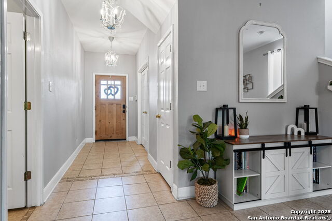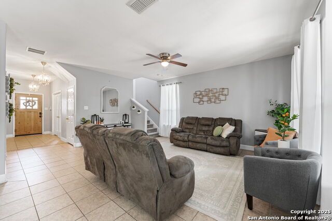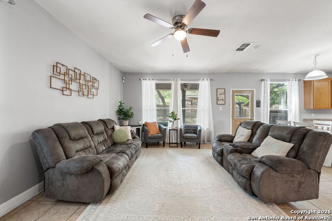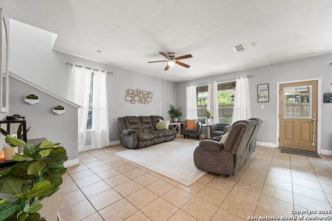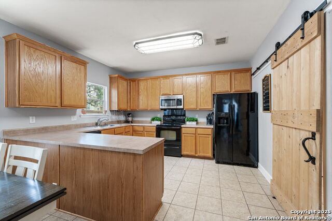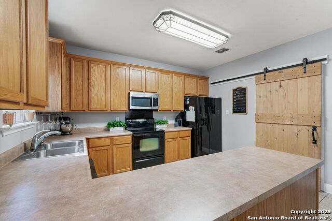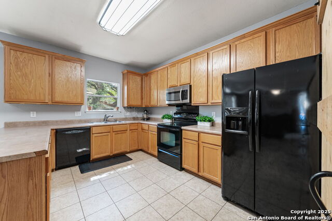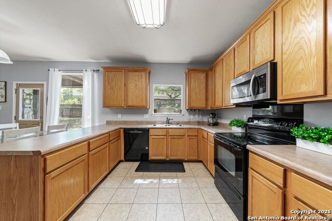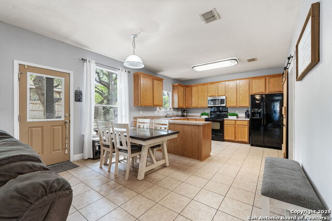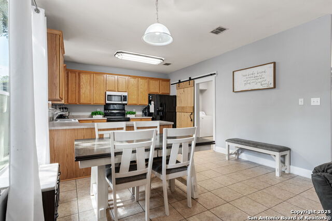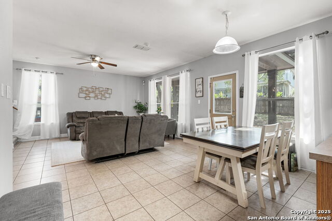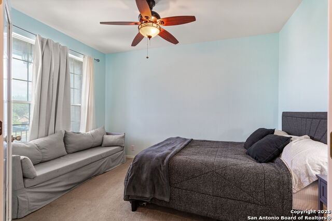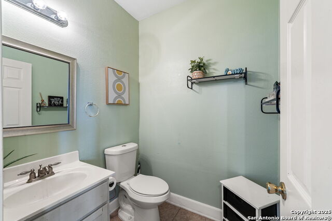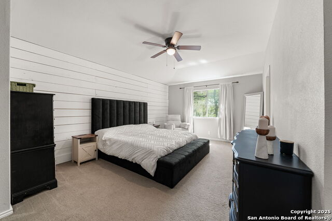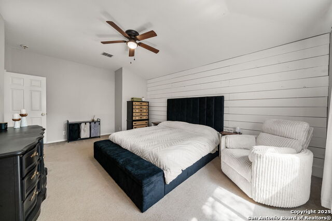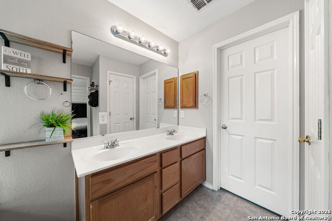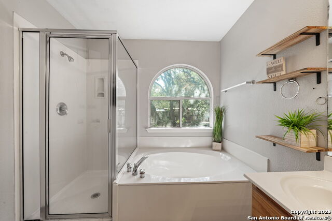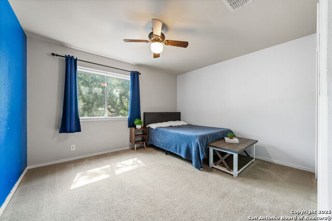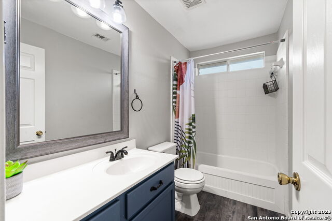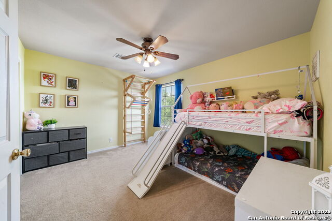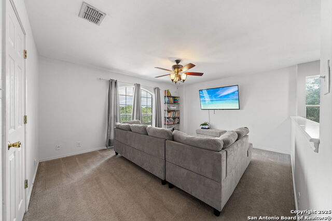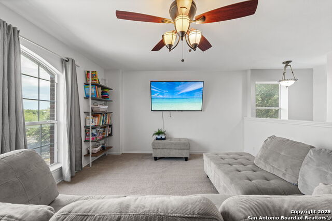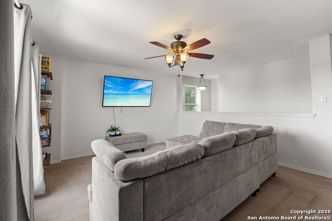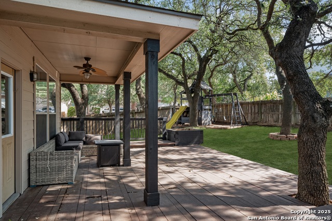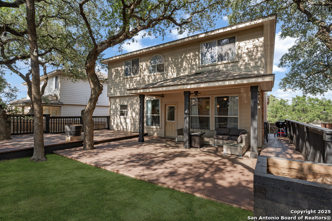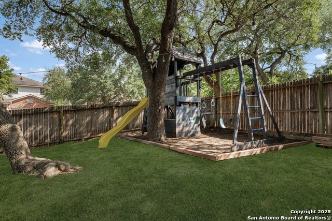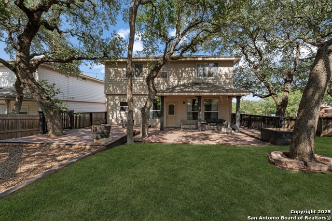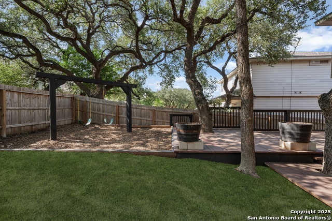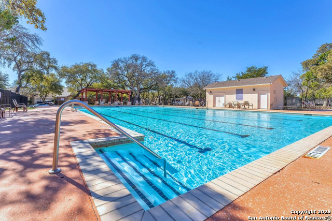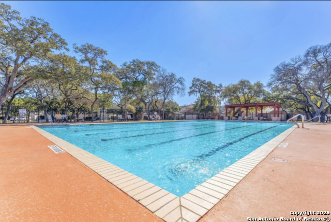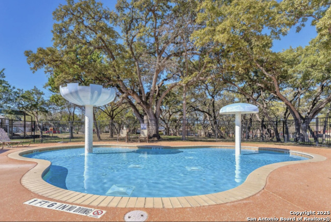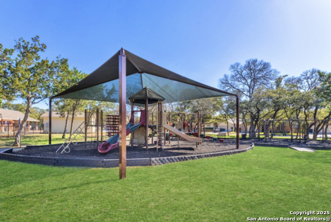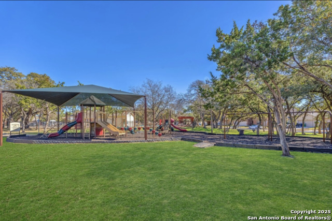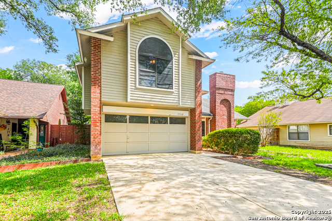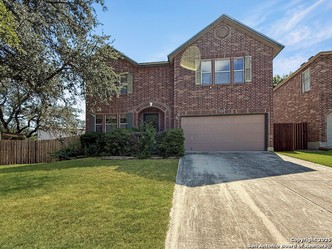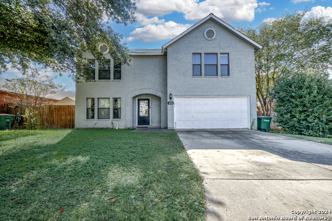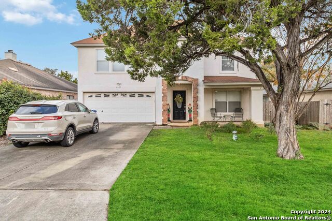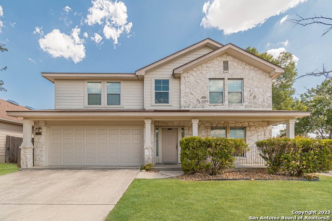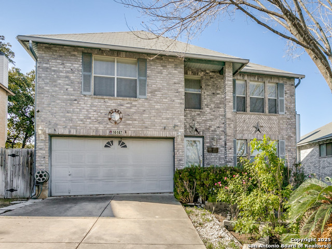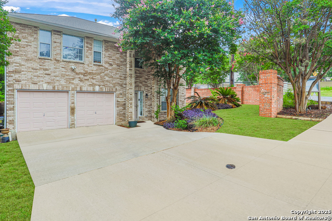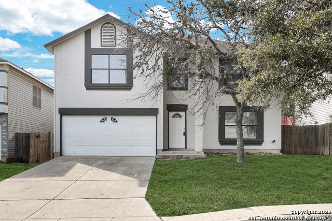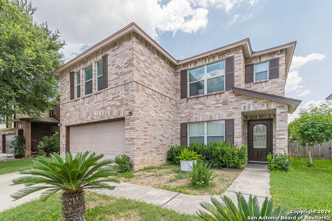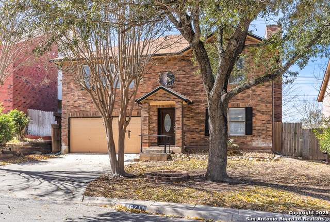17203 Ashbury Lodge, San Antonio, TX 78247
Property Photos
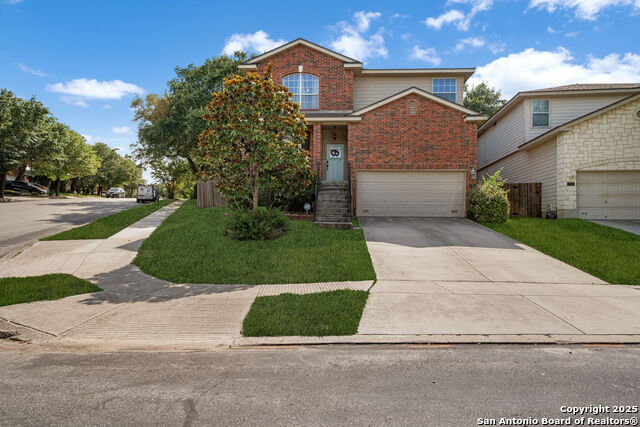
Would you like to sell your home before you purchase this one?
Priced at Only: $340,000
For more Information Call:
Address: 17203 Ashbury Lodge, San Antonio, TX 78247
Property Location and Similar Properties
- MLS#: 1882750 ( Single Residential )
- Street Address: 17203 Ashbury Lodge
- Viewed: 13
- Price: $340,000
- Price sqft: $152
- Waterfront: No
- Year Built: 2005
- Bldg sqft: 2233
- Bedrooms: 3
- Total Baths: 3
- Full Baths: 2
- 1/2 Baths: 1
- Garage / Parking Spaces: 2
- Days On Market: 58
- Additional Information
- County: BEXAR
- City: San Antonio
- Zipcode: 78247
- Subdivision: Steubing Ranch
- District: North East I.S.D.
- Elementary School: Steubing Ranch
- Middle School: Harris
- High School: Madison
- Provided by: Keller Williams Boerne
- Contact: Dainelle Scott
- (210) 300-2744

- DMCA Notice
-
DescriptionStep inside to discover a thoughtfully designed open concept layout that blends comfort and versatility. The heart of the home features a welcoming living area that flows seamlessly into the kitchen and breakfast nook ideal for both everyday living and entertaining. The kitchen boasts 42 inch cabinetry, ample countertop space, and includes all appliances, making it ready for immediate enjoyment. A flexible front room offers endless possibilities whether used as a formal dining room, home office, or playroom. Upstairs, a spacious owner's retreat provides a private sanctuary with plenty of room for a sitting area or reading nook. Two additional secondary bedrooms are generously sized, accompanied by a large loft or game room that offers space for recreation, media, or relaxation. Beyond the glass, experience the charm of the oversized backyard perfectly positioned on a desirable corner lot. Mature trees provide natural shade and beauty, while a large deck invites gatherings, barbecues, and leisurely evenings spent under the Texas sky. Don't miss the NEW HVAC installed 2024, NEW ROOF installed 2023 and NEW Water Softener installed 2024! Experience the exceptional neighborhood amenities, including a community pool, scenic walking trail, and beautifully maintained park an ideal setting for relaxation, recreation, and connection. This home is a perfect blend of functionality, warmth, and outdoor enjoyment all just moments from schools, dining, and shopping in northeast San Antonio.
Payment Calculator
- Principal & Interest -
- Property Tax $
- Home Insurance $
- HOA Fees $
- Monthly -
Features
Building and Construction
- Apprx Age: 20
- Builder Name: D R Horton
- Construction: Pre-Owned
- Exterior Features: Brick, Cement Fiber
- Floor: Carpeting, Ceramic Tile
- Foundation: Slab
- Kitchen Length: 13
- Roof: Composition
- Source Sqft: Appsl Dist
School Information
- Elementary School: Steubing Ranch
- High School: Madison
- Middle School: Harris
- School District: North East I.S.D.
Garage and Parking
- Garage Parking: Two Car Garage, Attached
Eco-Communities
- Water/Sewer: Water System, Sewer System
Utilities
- Air Conditioning: One Central
- Fireplace: Not Applicable
- Heating Fuel: Electric
- Heating: Central
- Recent Rehab: No
- Window Coverings: Some Remain
Amenities
- Neighborhood Amenities: Pool, Park/Playground, Jogging Trails
Finance and Tax Information
- Days On Market: 51
- Home Owners Association Fee: 90.75
- Home Owners Association Frequency: Quarterly
- Home Owners Association Mandatory: Mandatory
- Home Owners Association Name: STEUBING RANCH HOMEOWNERS ASSOCIATION, INC
- Total Tax: 8242.81
Rental Information
- Currently Being Leased: No
Other Features
- Block: 75
- Contract: Exclusive Right To Sell
- Instdir: Take I10 E into San Antonio, then merge onto US281 N via exit 566. Continue on US281 N to Loop 1604 (exit 22), then go east on Loop 1604. Exit at Blanco Rd, turn left, then right onto Ashbury Lodge Dr. Follow to 17203 Ashbury Lodge Dr.
- Interior Features: Two Living Area, Eat-In Kitchen, Walk-In Pantry, Study/Library, Game Room, Loft, Utility Room Inside, All Bedrooms Upstairs, Open Floor Plan, Laundry Lower Level, Laundry Room, Walk in Closets
- Legal Desc Lot: 50
- Legal Description: Ncb 17726 Blk 75 Lot 50 Steubing Ranch Subd Ut-12 Plat 9563/
- Occupancy: Owner
- Ph To Show: 2102222227
- Possession: Closing/Funding
- Style: Two Story
- Views: 13
Owner Information
- Owner Lrealreb: No
Similar Properties
Nearby Subdivisions
Autry Pond
Blossom Park
Briarwick
Brookstone
Burning Tree
Burning Wood
Burning Wood (common)
Burning Wood/meadowwood
Burningwood/meadowwood
Camden Place
Cedar Grove
Comanche Ridge
Eden
Eden Roc
Eden/seven Oaks
Emerald Pointe
Escalera Subdivision Pud
Fall Creek
Fox Run
Green Spring Valley
Green Springs Valley
Heritage Hill
Hidden Oaks
High Country
High Country Estates
High Country Garden Homes
High Country Gdn Homes
High Country Ranch
Hunters Mill
Judson Crossing
Knoll Creek
Knollcreek
Legacy Oaks
Long Creek
Longs Creek
Meadowwood
Morning Glen
Mustang Oaks
N/a
Oak Ridge Village
Oakview Heights
Park Hill Commons
Parkside
Pheasant Ridge
Preston Hollow
Ranchland Hills
Redland Oaks
Redland Ranch
Redland Ranch Elm Cr
Redland Springs
Richland Hills
Seven Oaks
Spring Creek
Spring Creek Forest
Spring Valley
St. James Place
Stahl Rd/pheasant Ridge
Steubing Ranch
Steubing Ranch Heritage
Steubing Ranch Legacy
Stoneridge
Thousand Oaks Forest
Vista

- Brianna Salinas, MRP,REALTOR ®,SFR,SRS
- Premier Realty Group
- Mobile: 210.995.2009
- Mobile: 210.995.2009
- Mobile: 210.995.2009
- realtxrr@gmail.com



