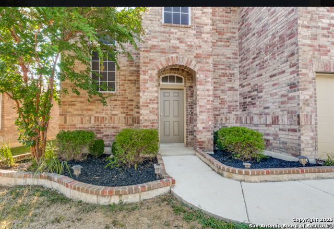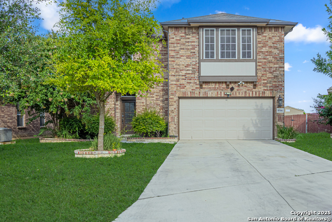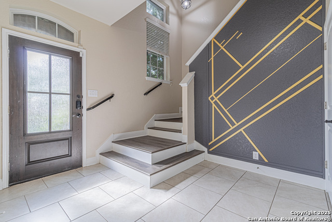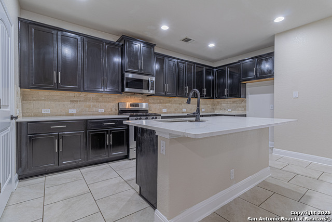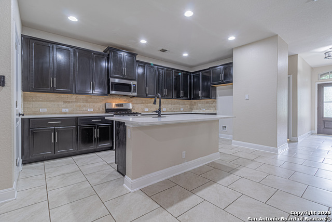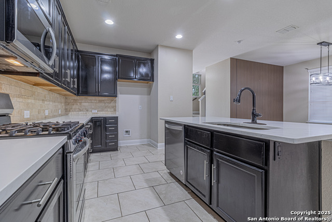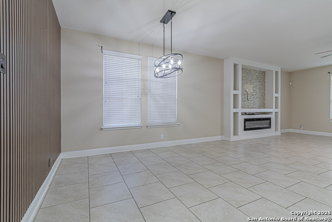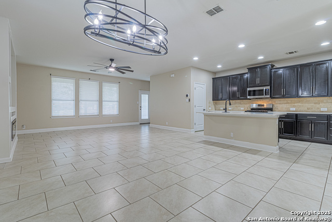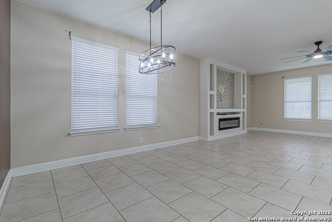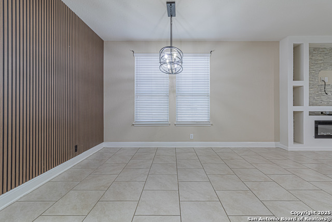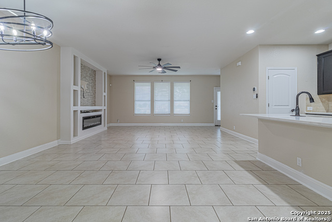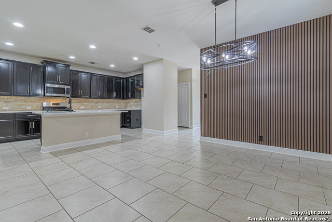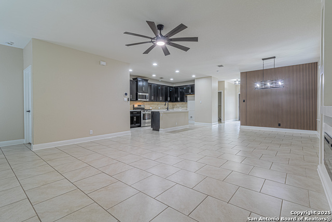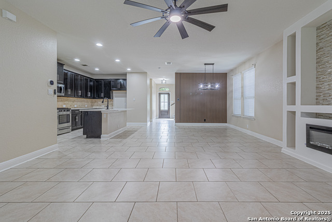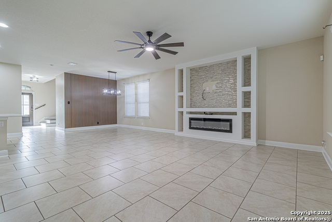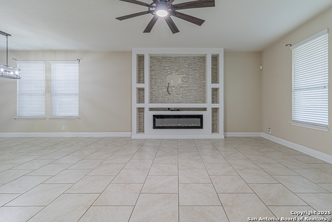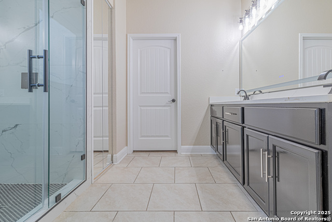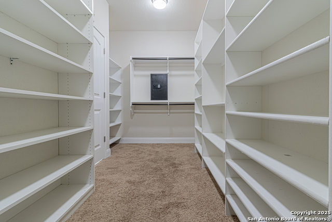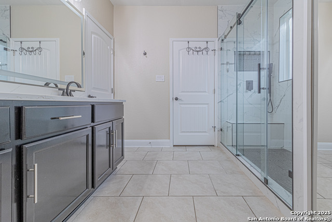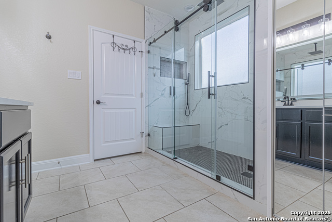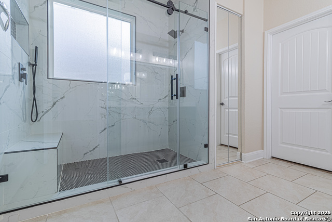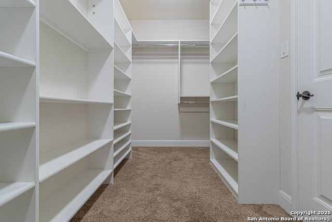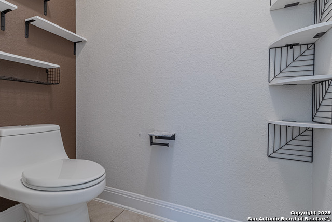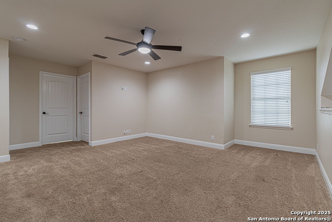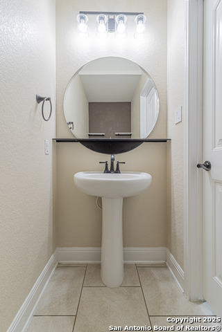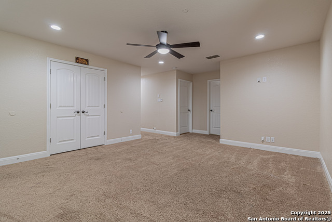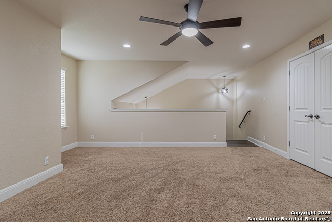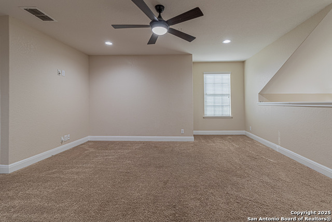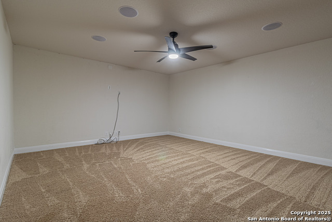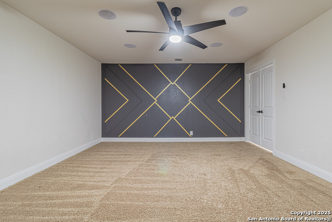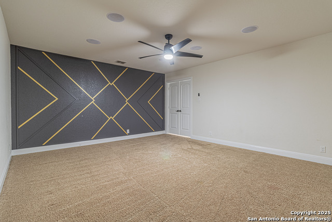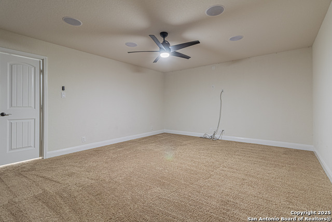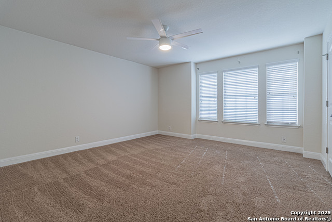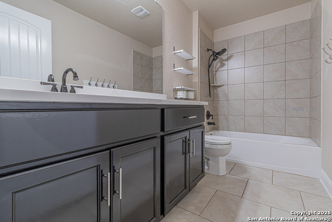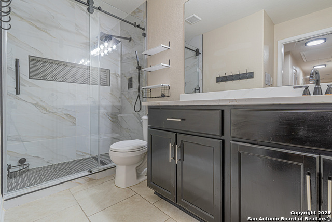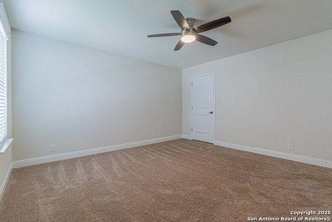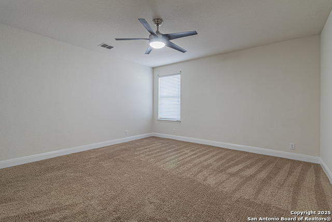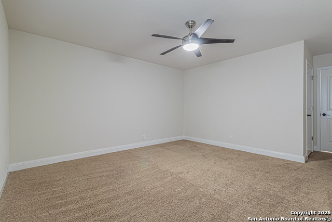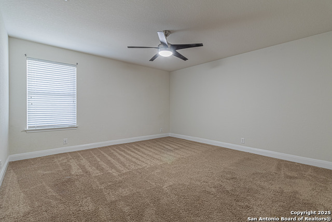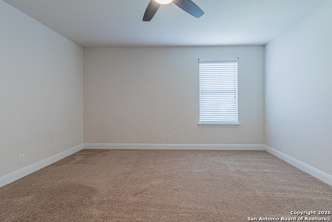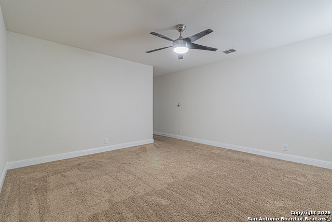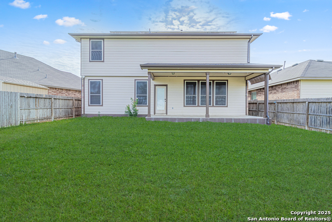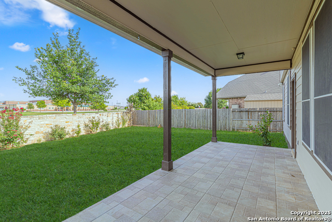8506 Hamer , San Antonio, TX 78254
Property Photos
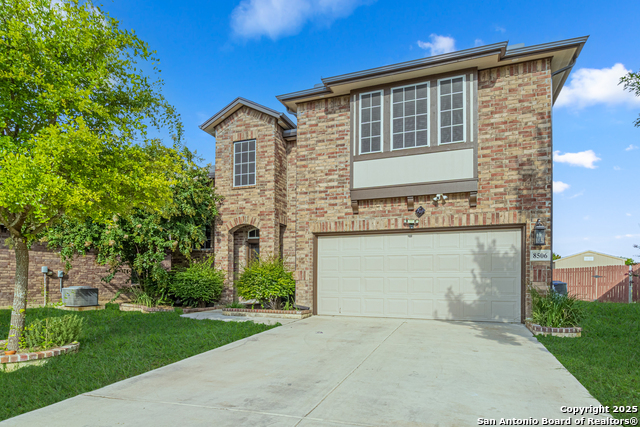
Would you like to sell your home before you purchase this one?
Priced at Only: $450,000
For more Information Call:
Address: 8506 Hamer , San Antonio, TX 78254
Property Location and Similar Properties
- MLS#: 1883083 ( Single Residential )
- Street Address: 8506 Hamer
- Viewed: 25
- Price: $450,000
- Price sqft: $131
- Waterfront: No
- Year Built: 2016
- Bldg sqft: 3423
- Bedrooms: 5
- Total Baths: 4
- Full Baths: 3
- 1/2 Baths: 1
- Garage / Parking Spaces: 2
- Days On Market: 92
- Additional Information
- County: BEXAR
- City: San Antonio
- Zipcode: 78254
- Subdivision: Valley Ranch Bexar County
- District: Northside
- Elementary School: Kallison
- Middle School: FOLKS
- High School: Harlan
- Provided by: E7 REALty
- Contact: Beverly Puente
- (210) 454-4531

- DMCA Notice
-
DescriptionStunning 5 Bedroom, 3.5 Bath Two Story Home with Luxurious Amenities and Prime Location! This magnificent home offers a perfect blend of elegance and functionality. The main level boasts an open concept layout, creating an inviting and spacious atmosphere, perfect for entertaining guests and family gatherings. The heart of the home is the gourmet kitchen equipped with stainless steel appliances with convection oven, beautiful granite countertops, reverse osmosis water and an abundance of cabinet space. The oversized primary suite on the main level is a true retreat, offering a serene escape from the daily hustle and bustle. It features a large walk in closet, providing ample storage space for all your wardrobe needs. The en suite bathroom is equally impressive, featuring dual sinks, a spa like soaking tub, and a separate shower. Upstairs, you'll find spacious secondary bedrooms, ensuring that every family member enjoys their private haven. There's also a generous game room and designated media room, providing endless opportunities for entertainment and relaxation. Step outside to the covered patio, where you can enjoy your morning coffee. Solar panels to assist with efficiency and utility bills. This community offers a plethora of amenities, including a sparkling pool to cool off on hot summer days, a clubhouse for social gatherings, a serene catch and release fishing pier, and a fully equipped gym for your fitness needs. The location is unbeatable! Close to excellent schools, renowned restaurants, major highways for easy commuting, and the Lackland Air Force Base. You'll have all the conveniences within reach while residing in a peaceful and family friendly neighborhood. *** PAID OFF SOLAR PANELS**
Payment Calculator
- Principal & Interest -
- Property Tax $
- Home Insurance $
- HOA Fees $
- Monthly -
Features
Building and Construction
- Builder Name: DR HORTON
- Construction: Pre-Owned
- Exterior Features: Brick, 3 Sides Masonry, Stone/Rock
- Floor: Carpeting, Ceramic Tile
- Foundation: Slab
- Kitchen Length: 17
- Roof: Composition
- Source Sqft: Appsl Dist
School Information
- Elementary School: Kallison
- High School: Harlan HS
- Middle School: FOLKS
- School District: Northside
Garage and Parking
- Garage Parking: Two Car Garage
Eco-Communities
- Water/Sewer: Water System
Utilities
- Air Conditioning: One Central
- Fireplace: Not Applicable
- Heating Fuel: Electric
- Heating: Central
- Utility Supplier Elec: CPS
- Utility Supplier Gas: CPS
- Utility Supplier Sewer: SAWS
- Utility Supplier Water: SAWS
- Window Coverings: All Remain
Amenities
- Neighborhood Amenities: Pool, Clubhouse, Park/Playground, Jogging Trails, Sports Court, Lake/River Park
Finance and Tax Information
- Days On Market: 91
- Home Faces: East
- Home Owners Association Fee: 800
- Home Owners Association Frequency: Annually
- Home Owners Association Mandatory: Mandatory
- Home Owners Association Name: ALLEY RANCH HOA
- Total Tax: 8082.04
Rental Information
- Currently Being Leased: No
Other Features
- Accessibility: First Floor Bath
- Block: 102
- Contract: Exclusive Right To Sell
- Instdir: Exit 1604 go down 2 miles to Valley Ranch community make left on Hamer Ranch
- Interior Features: Two Living Area, Liv/Din Combo, Breakfast Bar, Walk-In Pantry, Game Room, Media Room, Utility Room Inside, High Ceilings, Open Floor Plan, Laundry Main Level, Laundry Room, Walk in Closets
- Legal Description: Cb 4451D (Savannah Ut-5A), Block 102 Lot 8 2016 New Acct Per
- Occupancy: Vacant
- Ph To Show: SHOWINGTIME
- Possession: Closing/Funding
- Style: Two Story
- Views: 25
Owner Information
- Owner Lrealreb: No
Nearby Subdivisions
Autumn Ridge
Braun Heights
Braun Hollow
Braun Landings
Braun Oaks
Braun Station
Braun Station East
Braun Station West
Braun Willow
Brauns Farm
Bricewood
Bricewood/sagebrooke
Bridgewood
Bridgewood Ranch
Camino Bandera
Canyon Parke
Chase Oaks
Cross Creek
Davis Ranch
Finesilver
Geronimo Forest
Guilbeau Gardens
Hills Of Shaenfield
Hunters Ranch
Kallison Ranch
Kallison Ranch Ii - Bexar Coun
Laura Heights
Mccrary Tr Un 3
Meadows At Bridgewood
Mystic Park
Mystic Park Sub
New Territories
Oak Grove
Oasis
Prescott Oaks
Remuda Ranch
Remuda Ranch North Subd
Rosemont Hill
Sagebrooke
Sawyer Meadows Ut-2a
Sawyer Meadows Ut-3
Shaenfield Place
Silver Canyon
Silver Oaks
Silver Oaks Ii
Silverbrook
Stillwater Ranch
Stonefield
Stonefield/oaks Of Ns
Talise De Culebra
Tausch Farms
The Orchards At Valley Ranch
Townsquare
Tribute Ranch
Valley Ranch
Valley Ranch - Bexar County
Waterwheel
Waterwheel Ph 1 Un 1
Waterwheel Unit 1 Phase 1
Waterwheel Unit 1 Phase 2
Wildhorse
Wildhorse At Tausch Farms
Wildhorse Vista
Wind Gate Ranch
Woods End

- Brianna Salinas, MRP,REALTOR ®,SFR,SRS
- Premier Realty Group
- Mobile: 210.995.2009
- Mobile: 210.995.2009
- Mobile: 210.995.2009
- realtxrr@gmail.com



